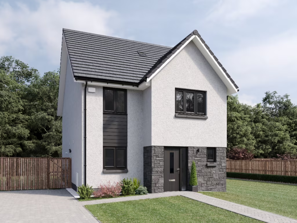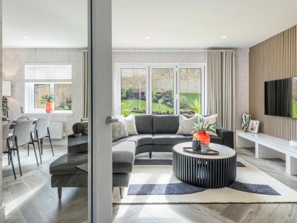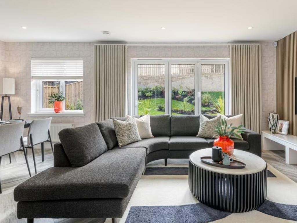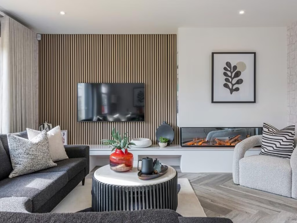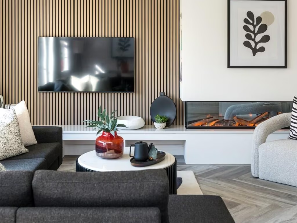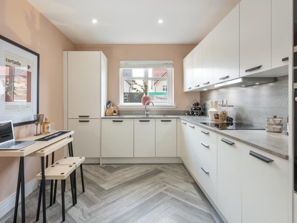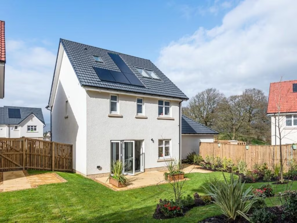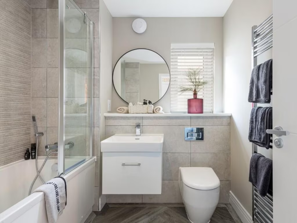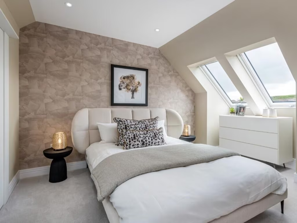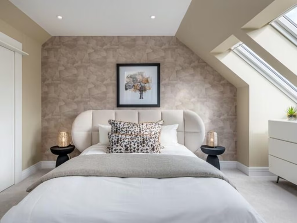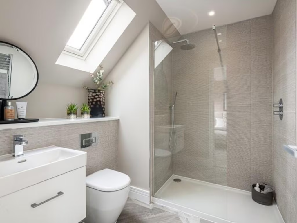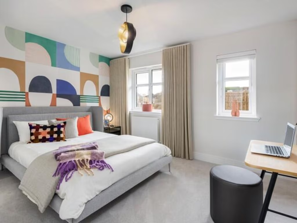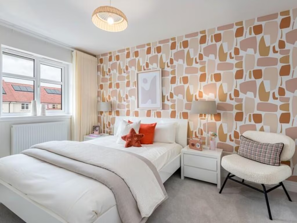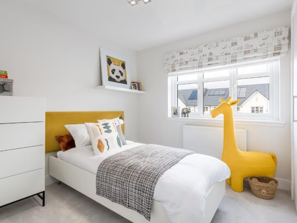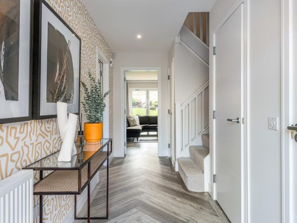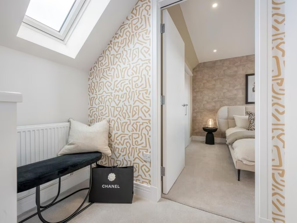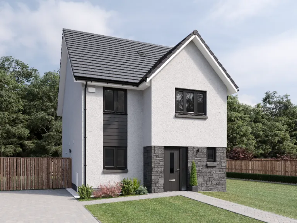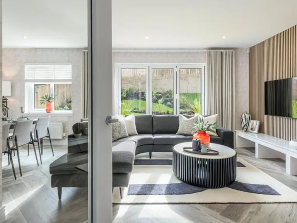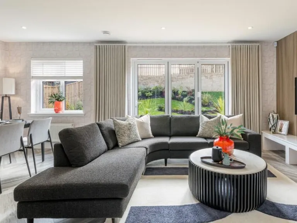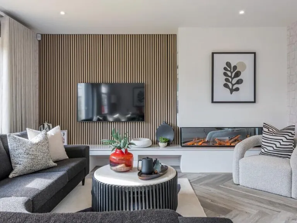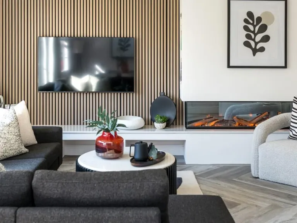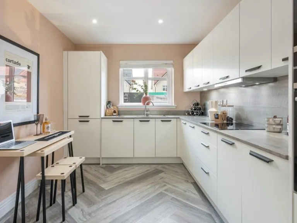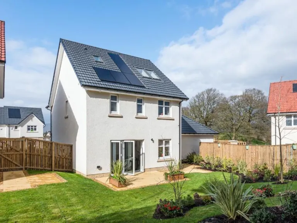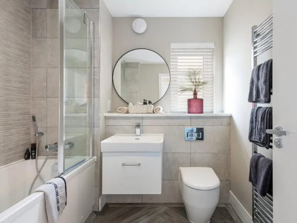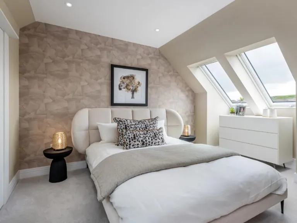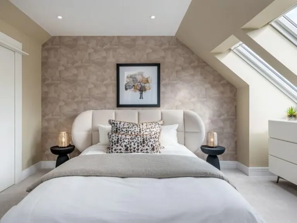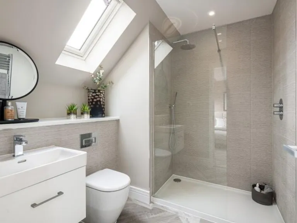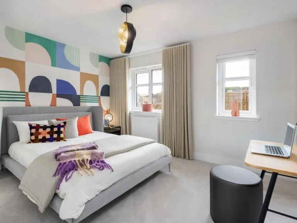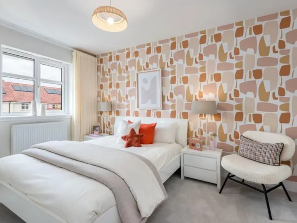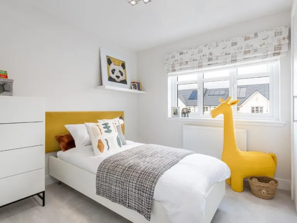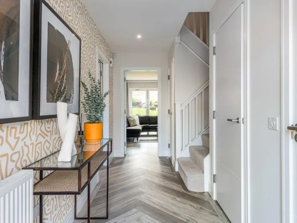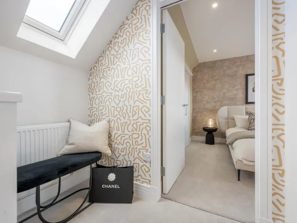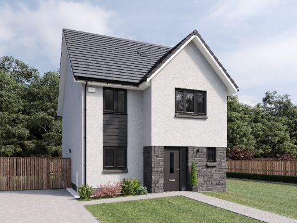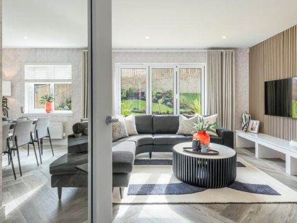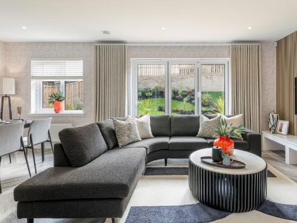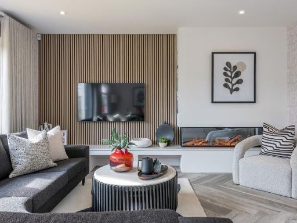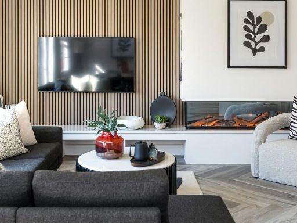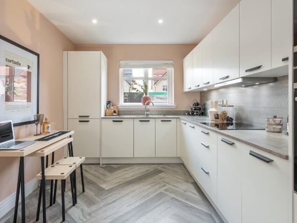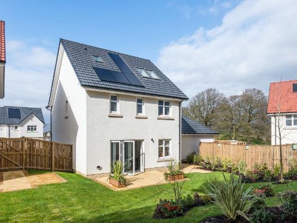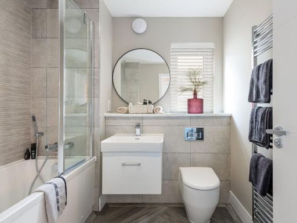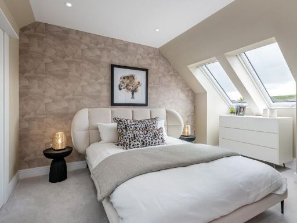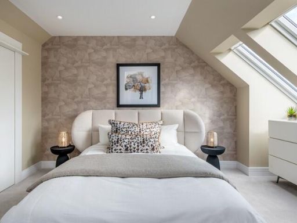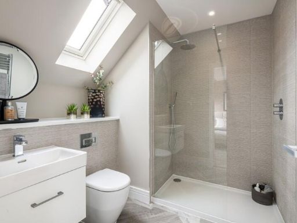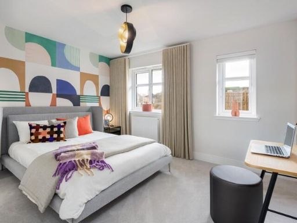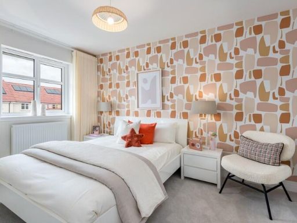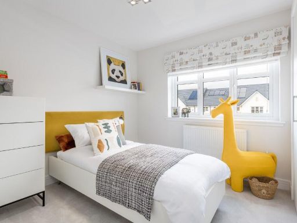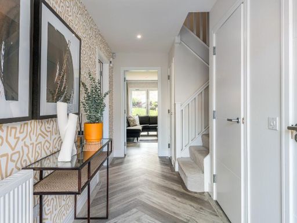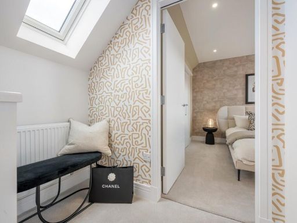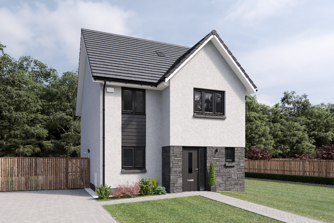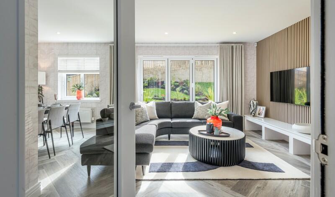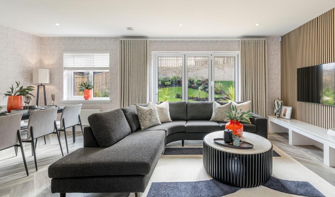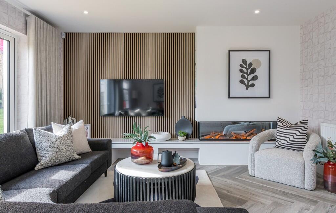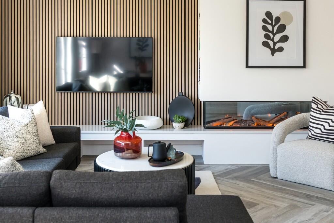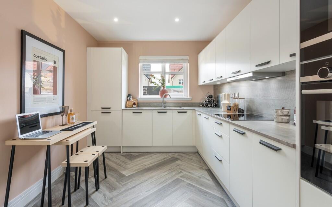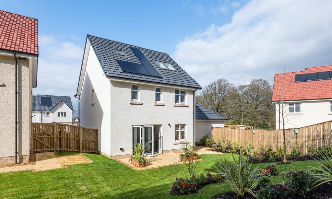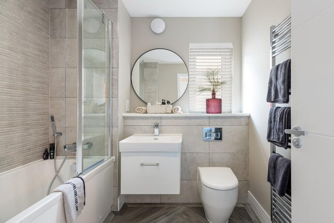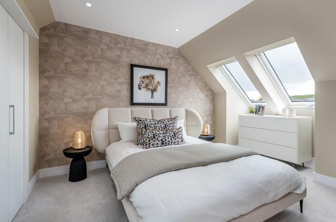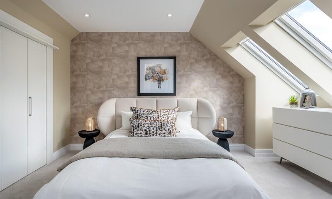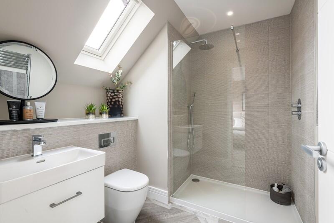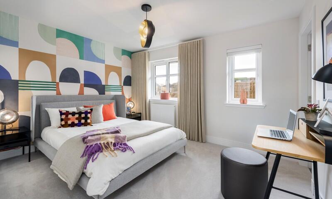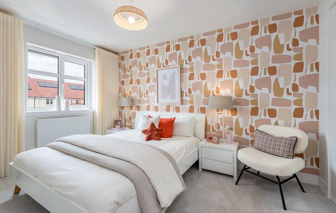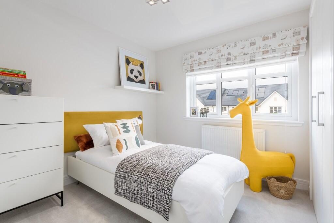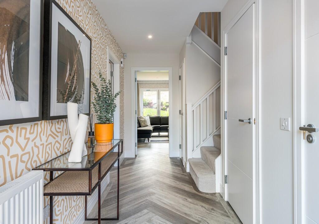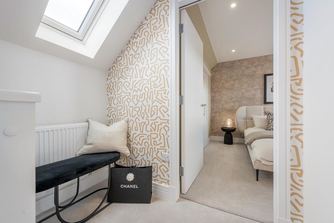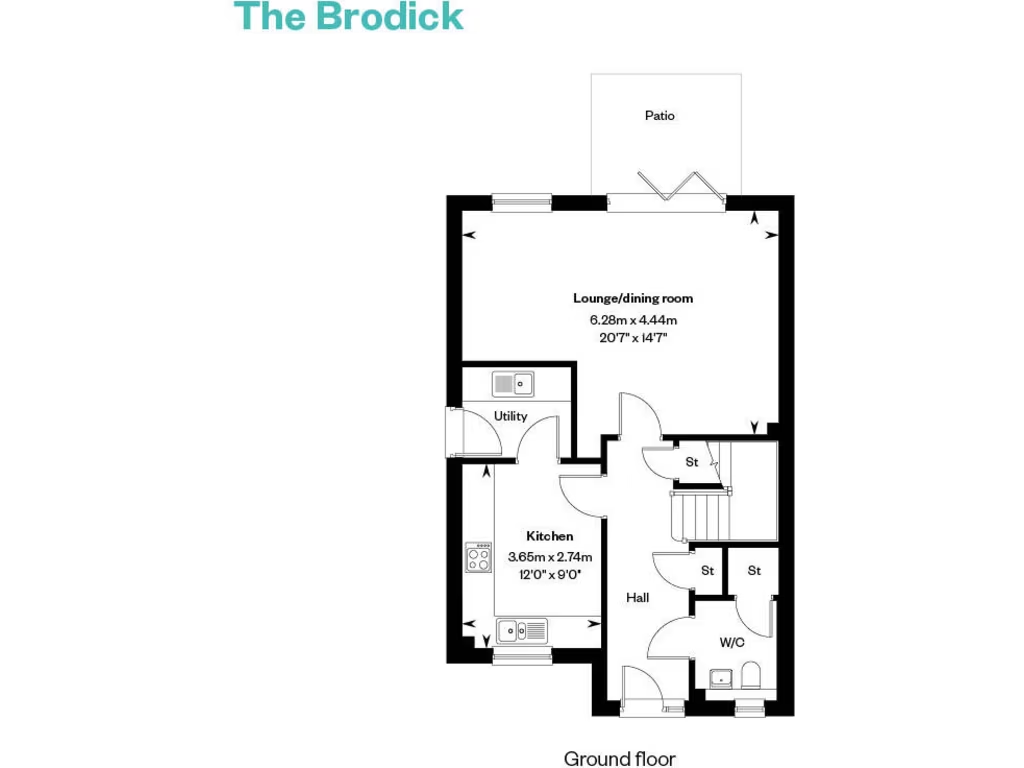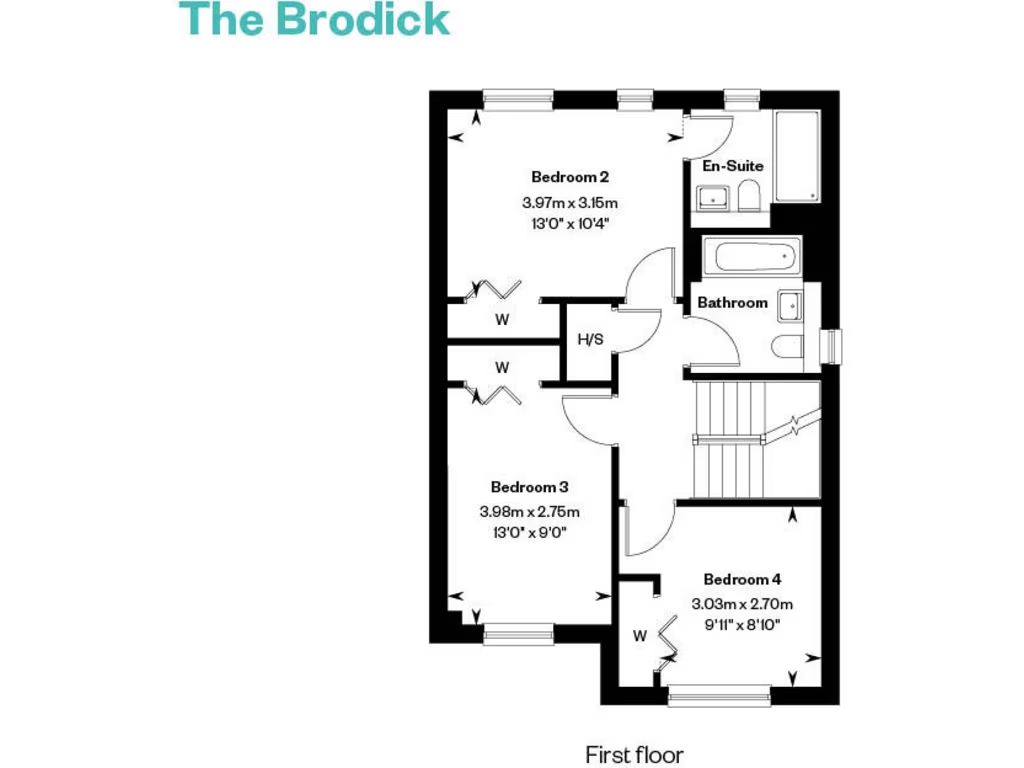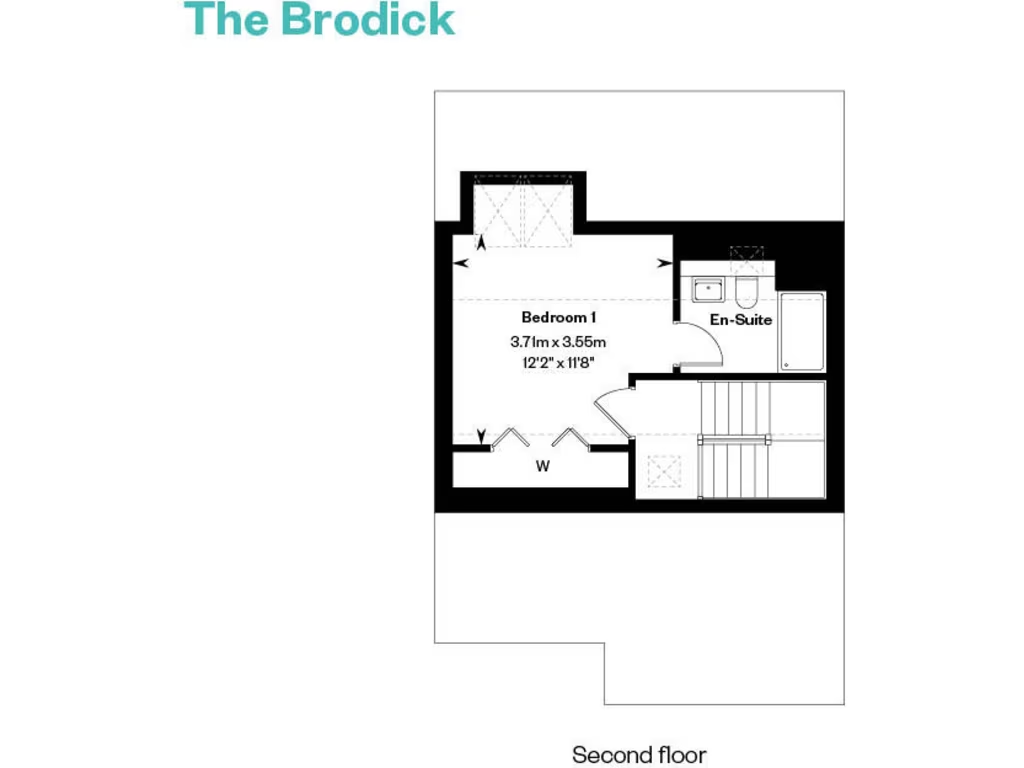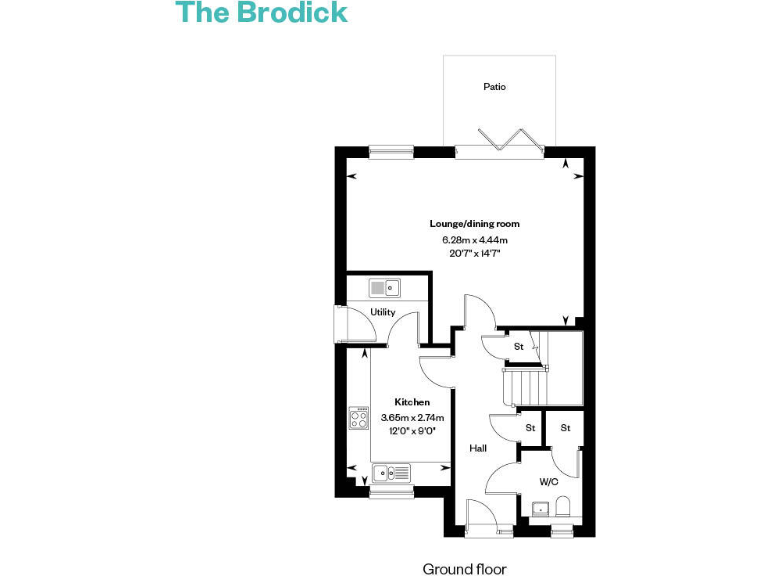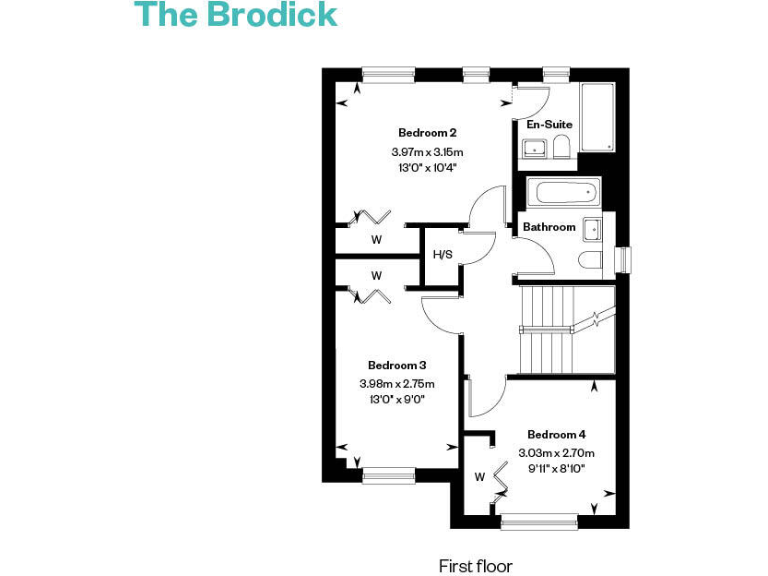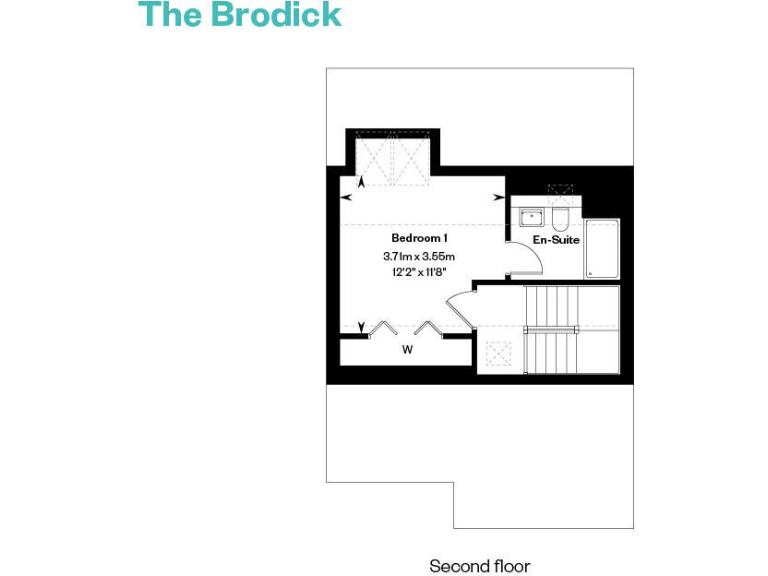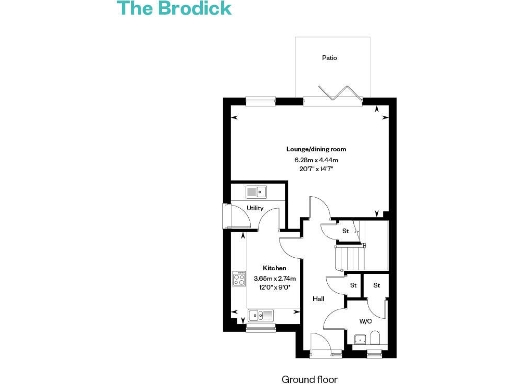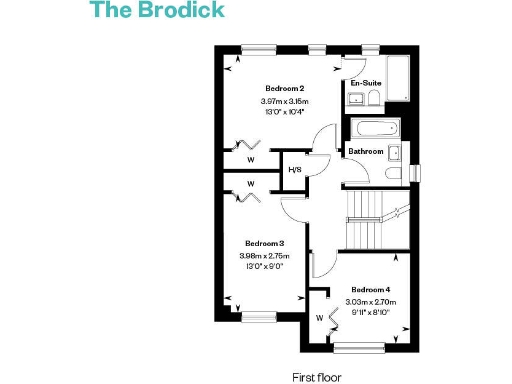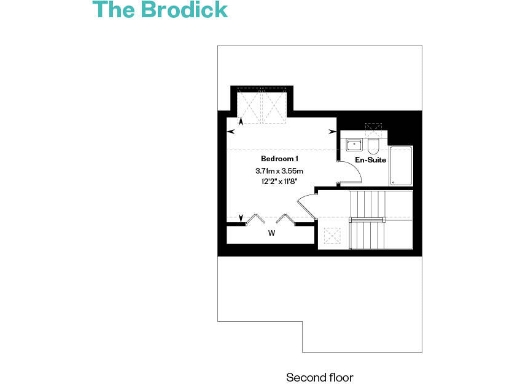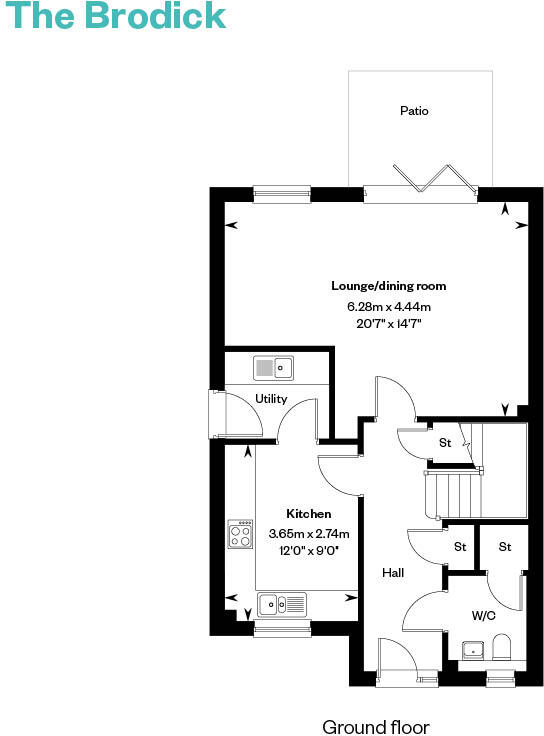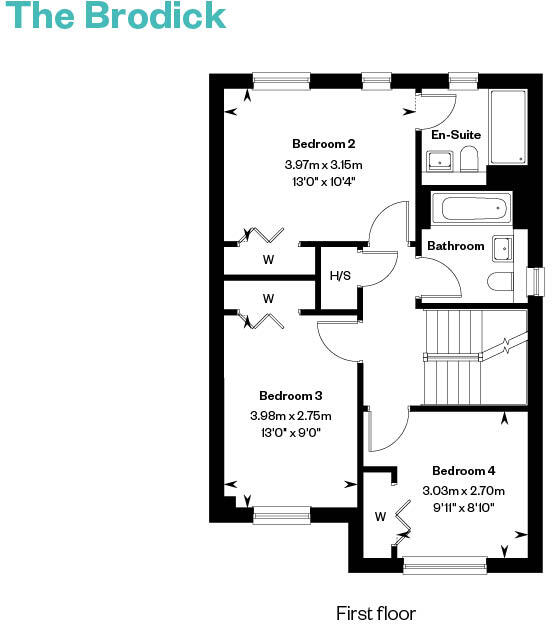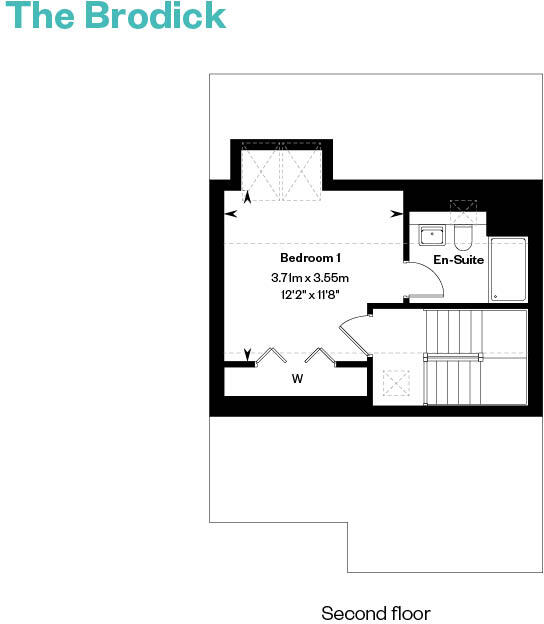Summary - Off Austen Drive,
Jackton,
G75 7BB
G75 7BB
4 bed 1 bath Detached
New-build detached Brodick homestyle over three flexible levels
Upgraded kitchen with Silestone worktops and integrated appliances
Bi-fold doors to average-sized rear garden and patio area
Main bedroom occupies whole second floor with premium en‑suite
Listed as one bathroom for four bedrooms—confirm en‑suite count
Included flooring and carpets; garden turf and patio ready
Excellent mobile signal and fast broadband for home working
Located in an area described as very deprived—consider resale risk
This Brodick detached home at Cala’s Cedar Brae is a new-build, three-level family house finished to a contemporary specification. The upgraded kitchen with Silestone worktops, designer bathrooms and included flooring and carpets present a low-maintenance, move‑in ready package for busy households. Bi-fold doors link open-plan ground-floor living to an average-sized rear garden, creating a flexible hub for family life and entertaining.
The property offers four bedrooms across three floors, with the top floor dedicated to the principal bedroom and a generous layout that suits growing families. At 1,540 sq ft the accommodation is medium-sized but well organised, and the development sits in a semi-rural Jackton location with good road and rail links into Glasgow and nearby schools within walking distance.
Practical points to note: the listing records only one bathroom for a four-bedroom home, so buyers should confirm the number and locations of en‑suites and washrooms. The area is described as very deprived, which may affect long‑term resale dynamics and local services. Connectivity is a positive—excellent mobile signal and fast broadband—so remote working is feasible.
Overall, this property will suit families wanting a contemporary, low-maintenance new home close to green space and commuter routes. It carries the usual new-build advantages—modern finishes, warranties and energy efficiency—balanced against local socio-economic factors and the need to verify bathroom/en‑suite arrangements before committing.
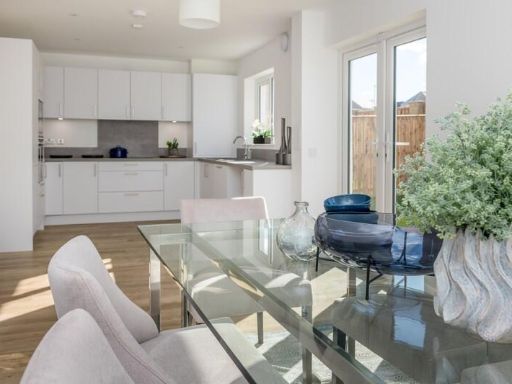 4 bedroom detached house for sale in Off Austen Drive,
Jackton,
G75 7BB
, G75 — £399,000 • 4 bed • 1 bath • 1322 ft²
4 bedroom detached house for sale in Off Austen Drive,
Jackton,
G75 7BB
, G75 — £399,000 • 4 bed • 1 bath • 1322 ft²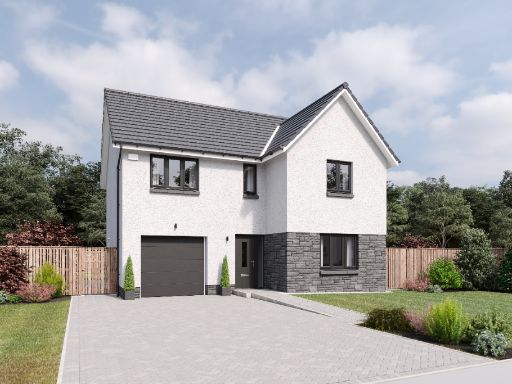 4 bedroom detached house for sale in Off Austen Drive,
Jackton,
G75 7BB
, G75 — £412,995 • 4 bed • 1 bath • 1408 ft²
4 bedroom detached house for sale in Off Austen Drive,
Jackton,
G75 7BB
, G75 — £412,995 • 4 bed • 1 bath • 1408 ft²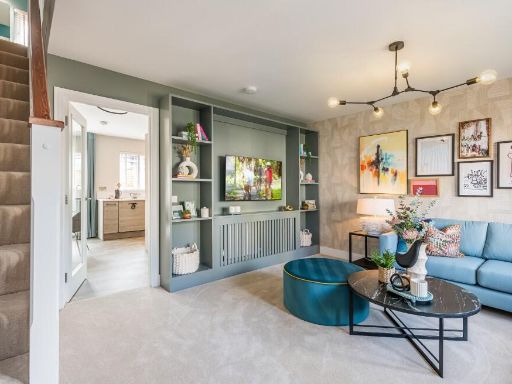 3 bedroom terraced house for sale in Off Austen Drive,
Jackton,
G75 7BB
, G75 — £260,000 • 3 bed • 1 bath • 902 ft²
3 bedroom terraced house for sale in Off Austen Drive,
Jackton,
G75 7BB
, G75 — £260,000 • 3 bed • 1 bath • 902 ft²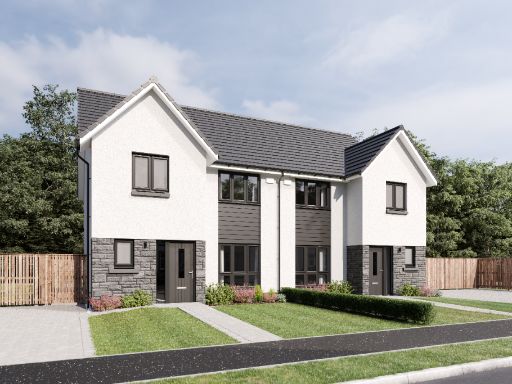 3 bedroom semi-detached house for sale in Off Austen Drive,
Jackton,
G75 7BB
, G75 — £327,995 • 3 bed • 1 bath • 1230 ft²
3 bedroom semi-detached house for sale in Off Austen Drive,
Jackton,
G75 7BB
, G75 — £327,995 • 3 bed • 1 bath • 1230 ft²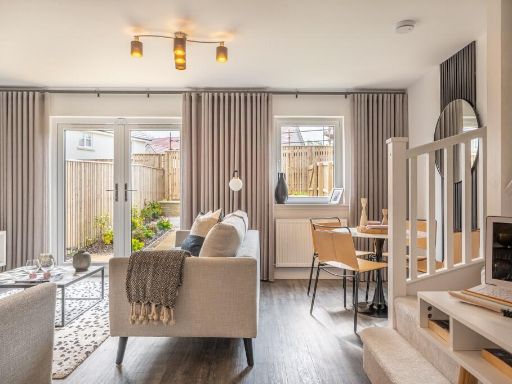 3 bedroom end of terrace house for sale in Off Austen Drive,
Jackton,
G75 7BB
, G75 — £292,000 • 3 bed • 1 bath • 980 ft²
3 bedroom end of terrace house for sale in Off Austen Drive,
Jackton,
G75 7BB
, G75 — £292,000 • 3 bed • 1 bath • 980 ft²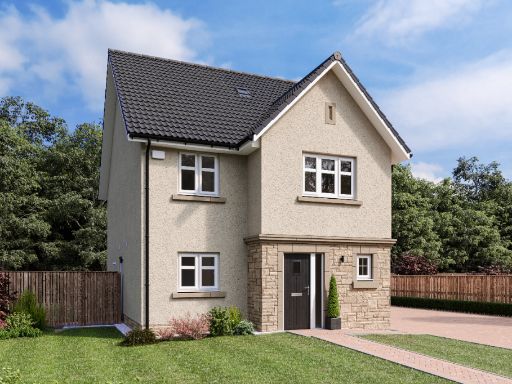 4 bedroom detached house for sale in Cornhill Village,
Located off Strathaven,
Hamilton,
ML3 7HL, ML3 — £368,000 • 4 bed • 3 bath • 1540 ft²
4 bedroom detached house for sale in Cornhill Village,
Located off Strathaven,
Hamilton,
ML3 7HL, ML3 — £368,000 • 4 bed • 3 bath • 1540 ft²