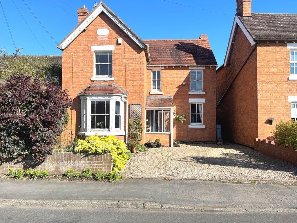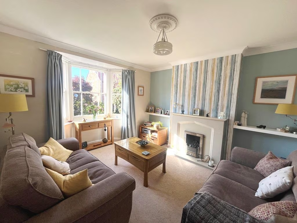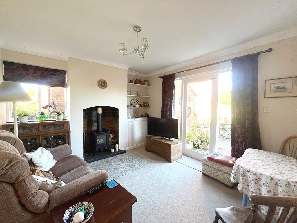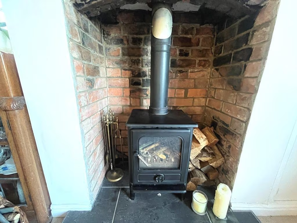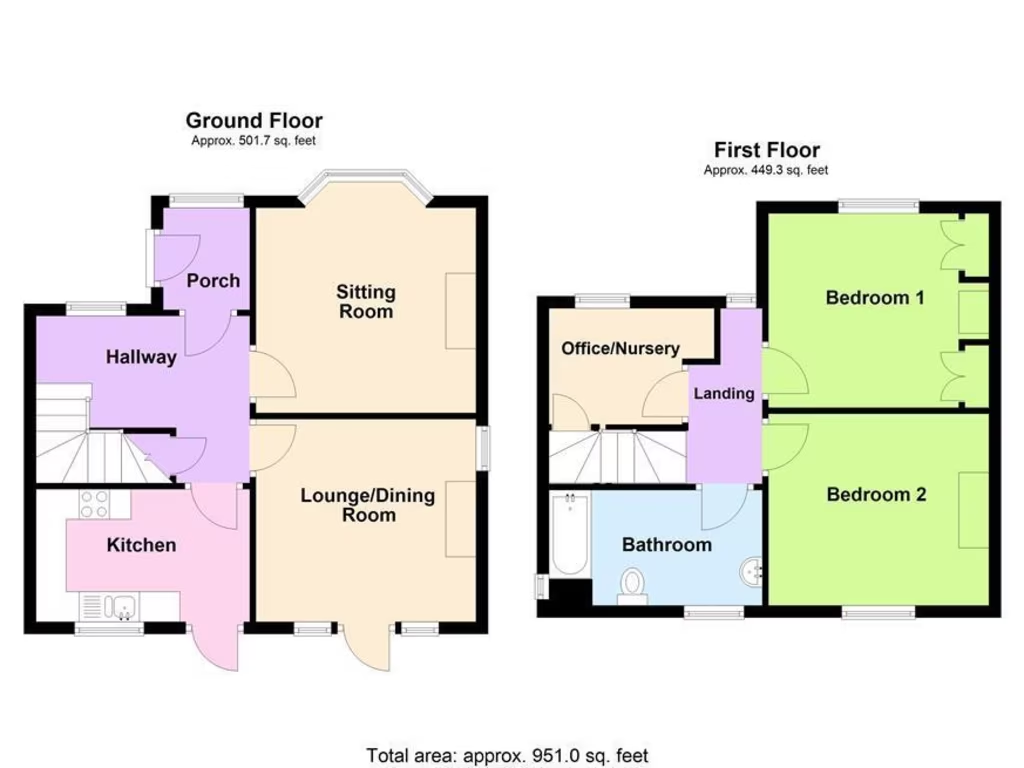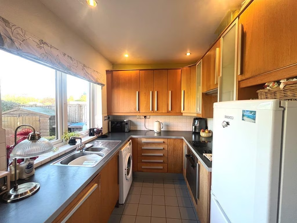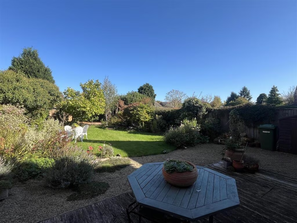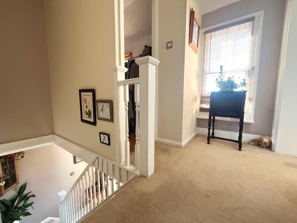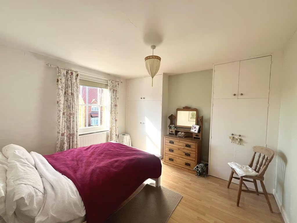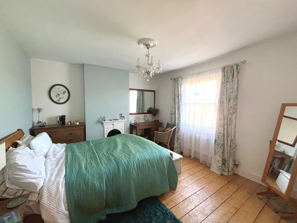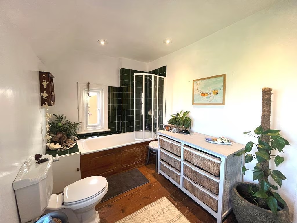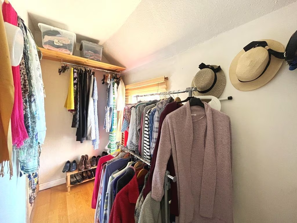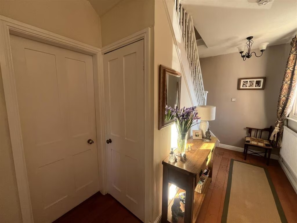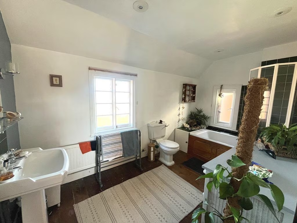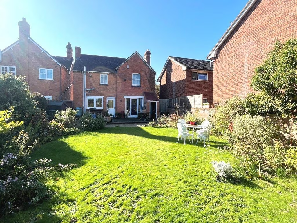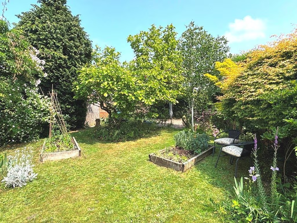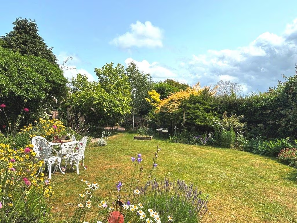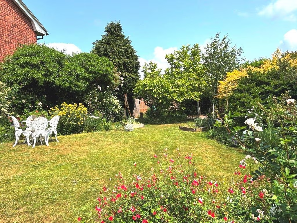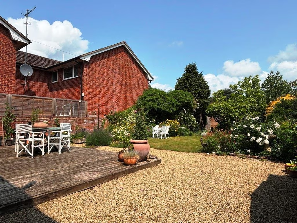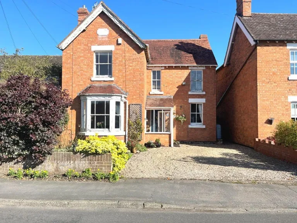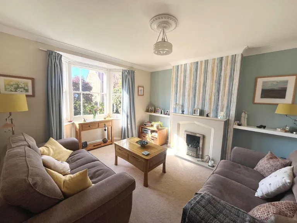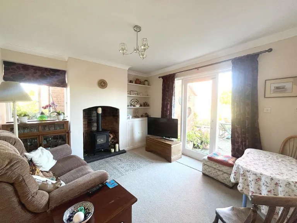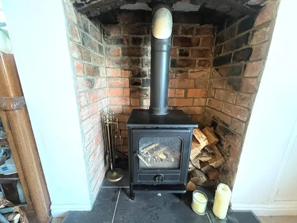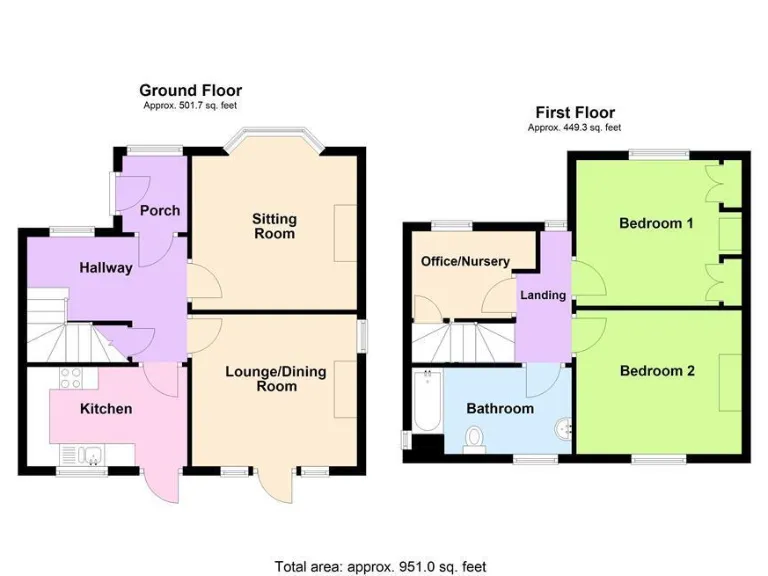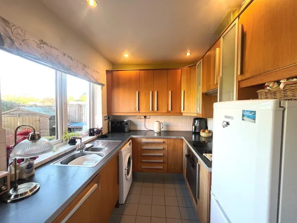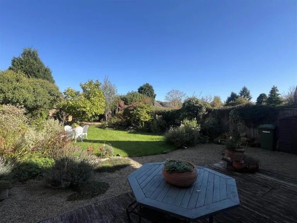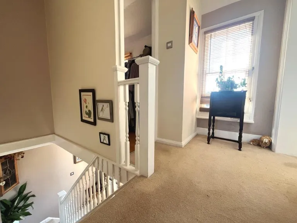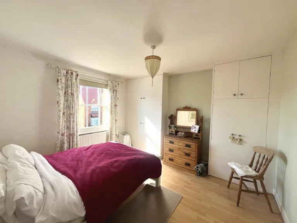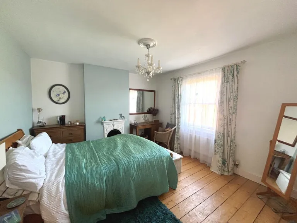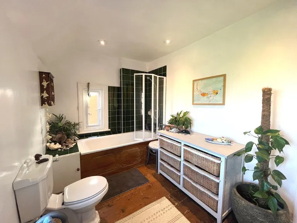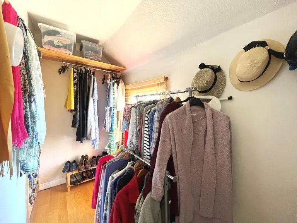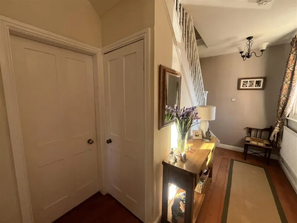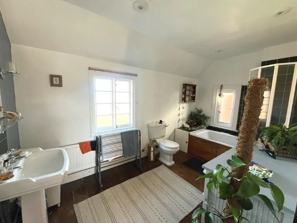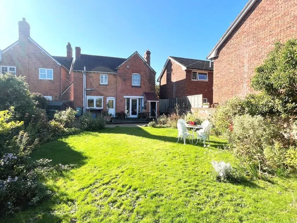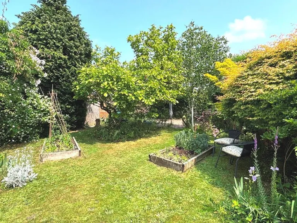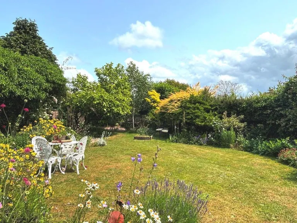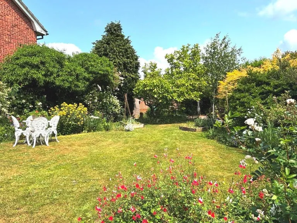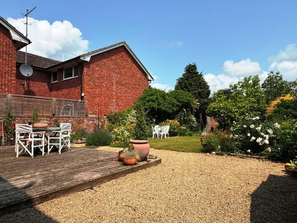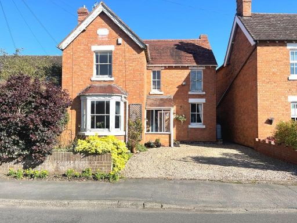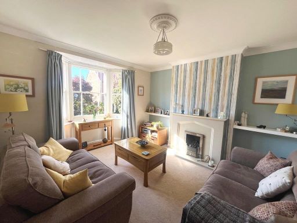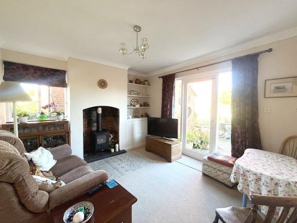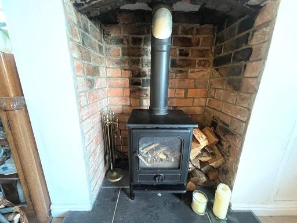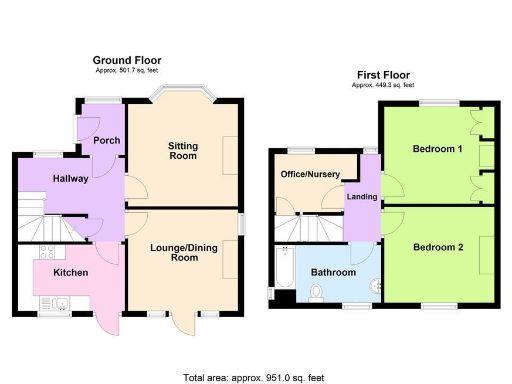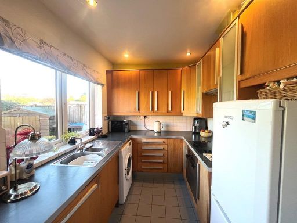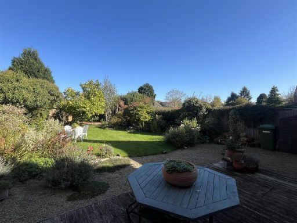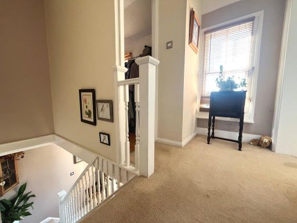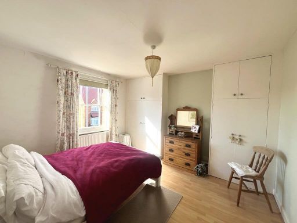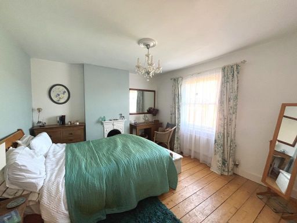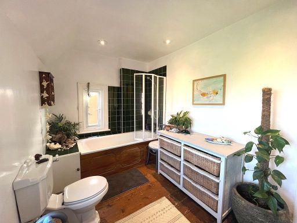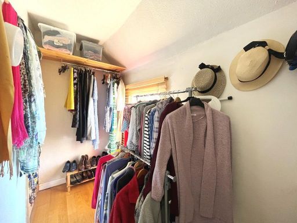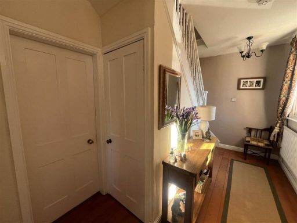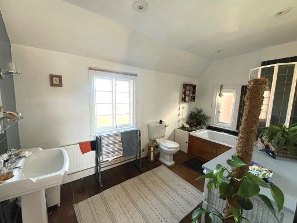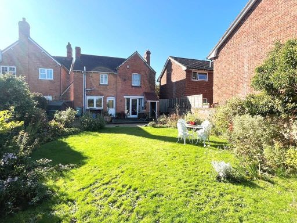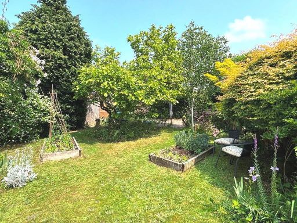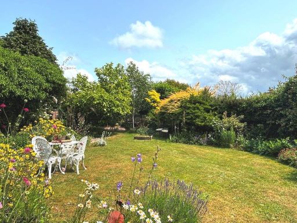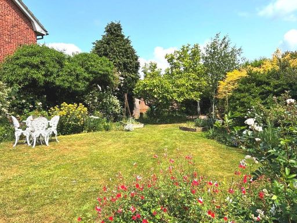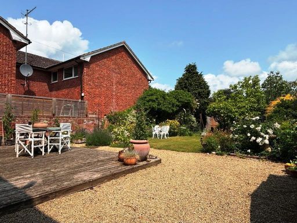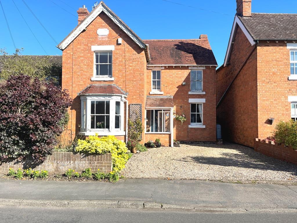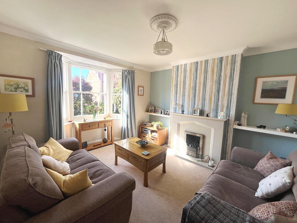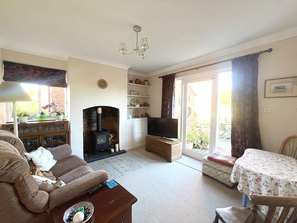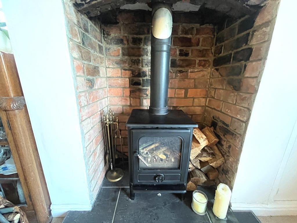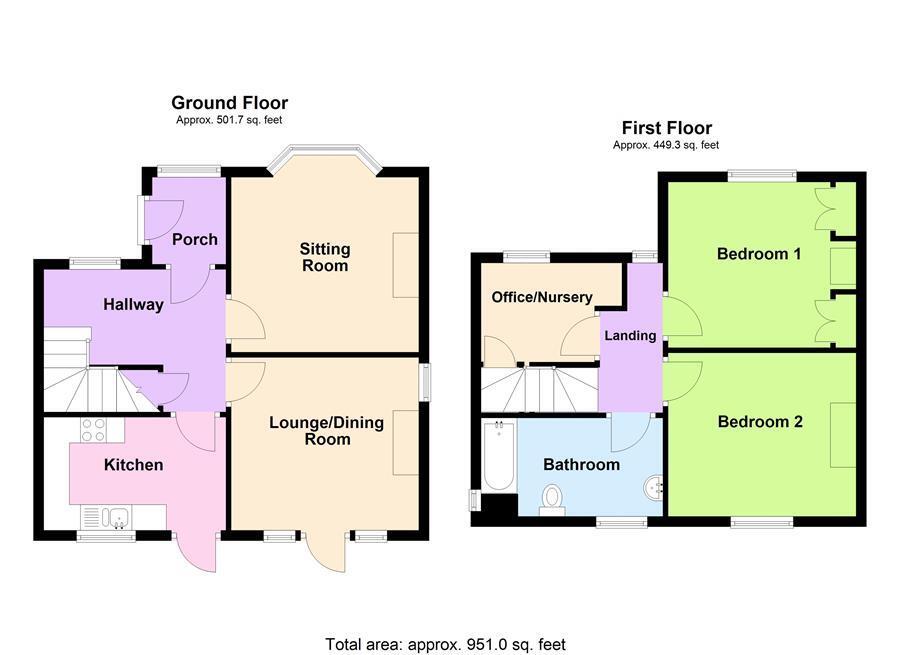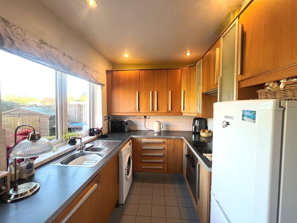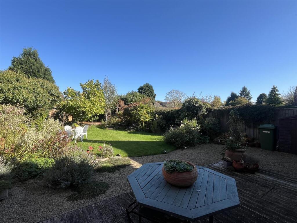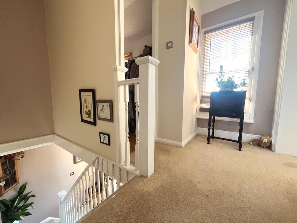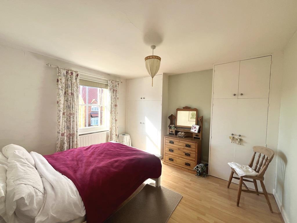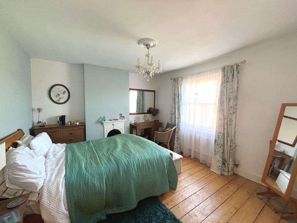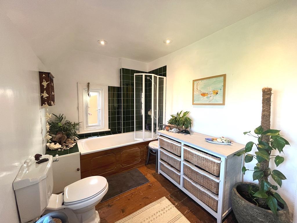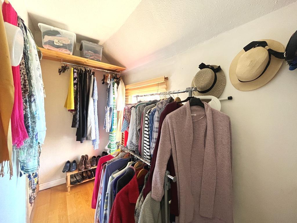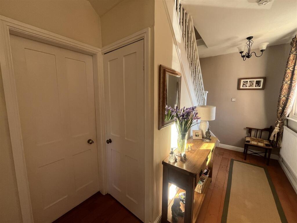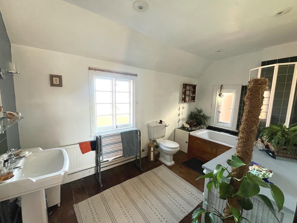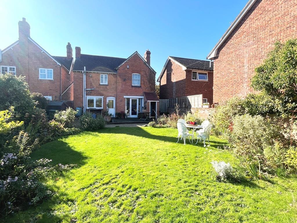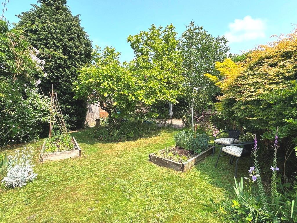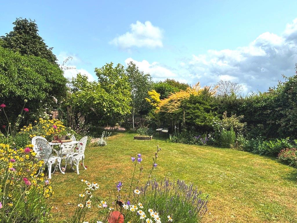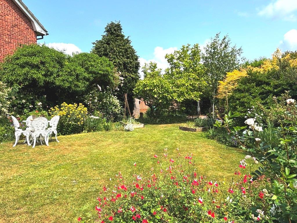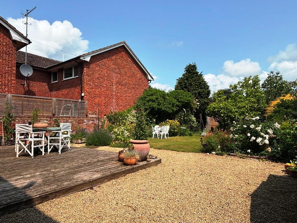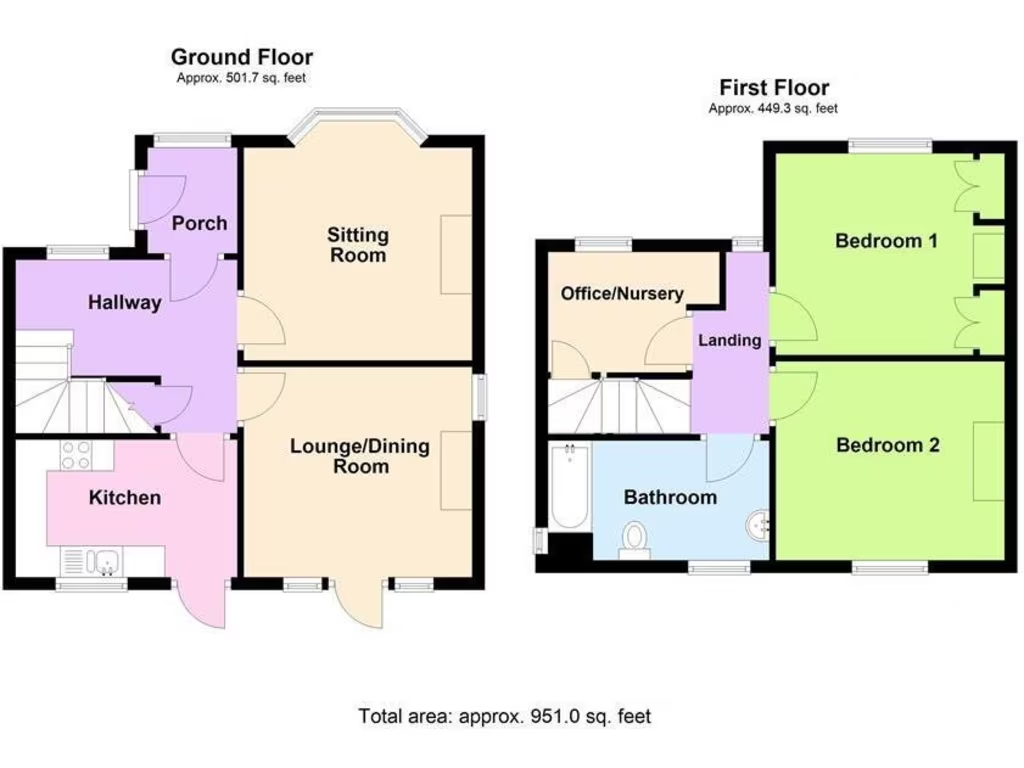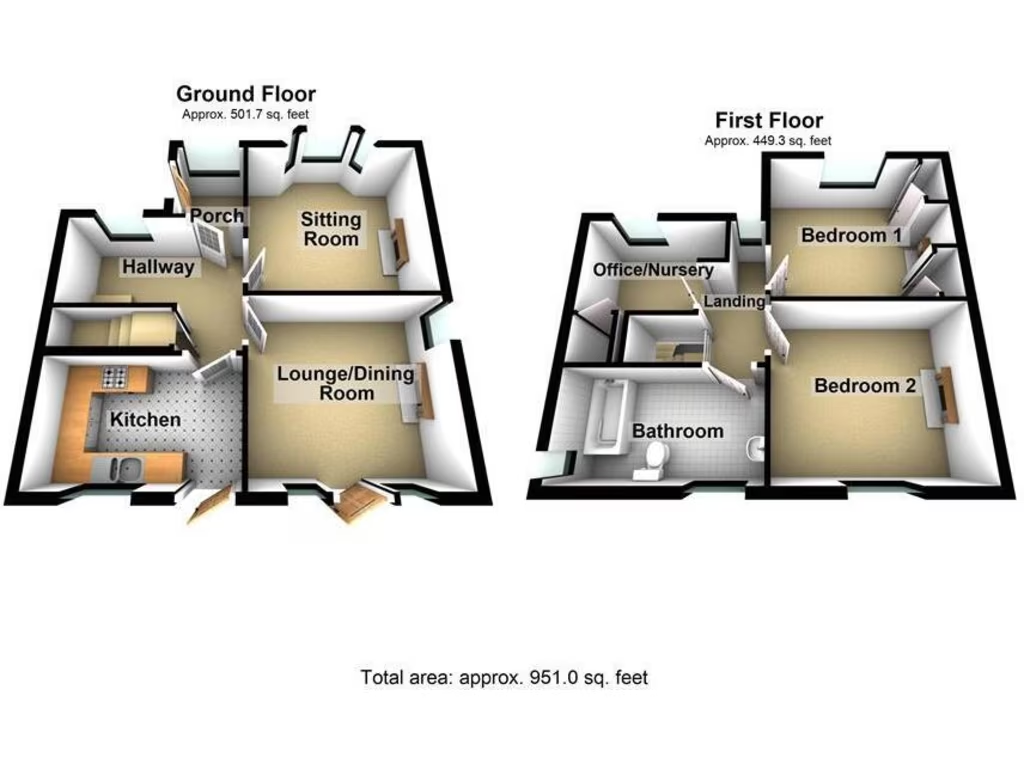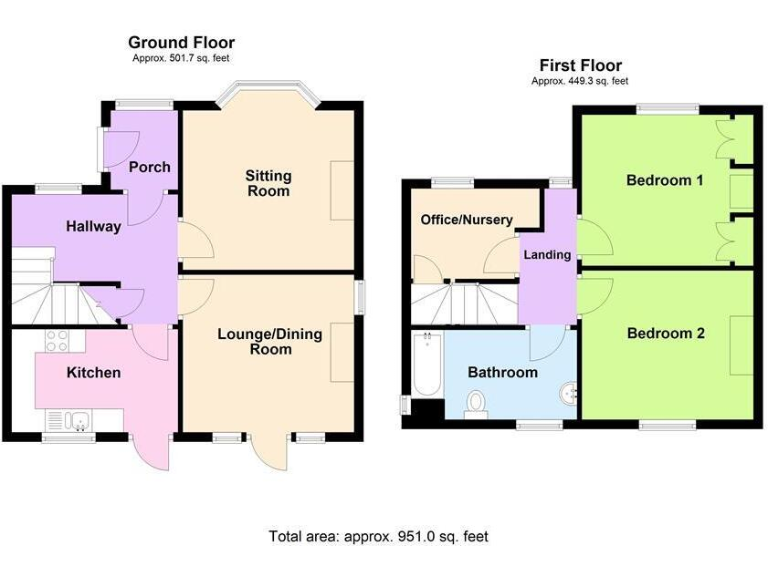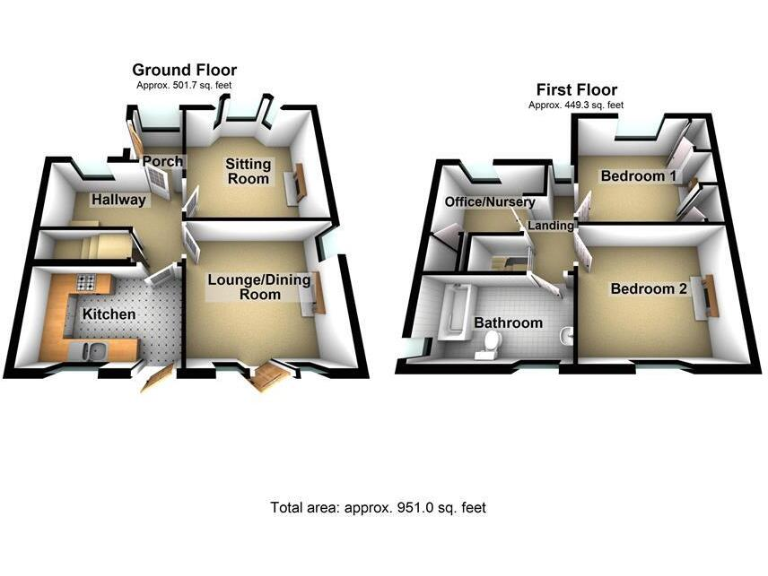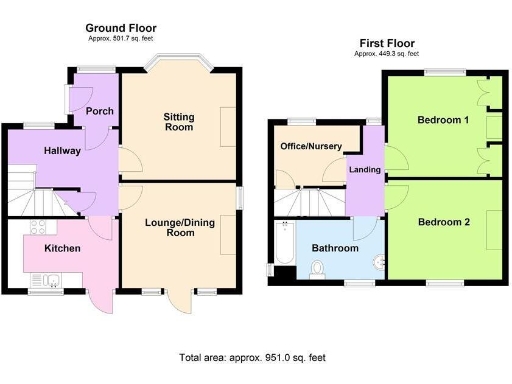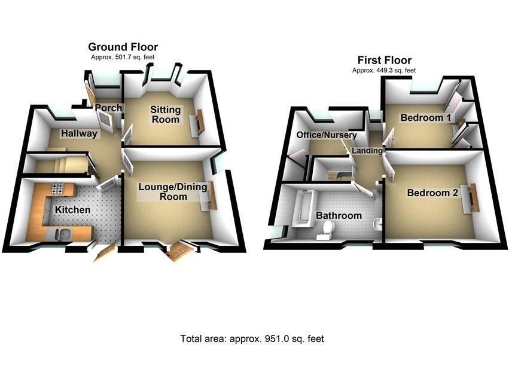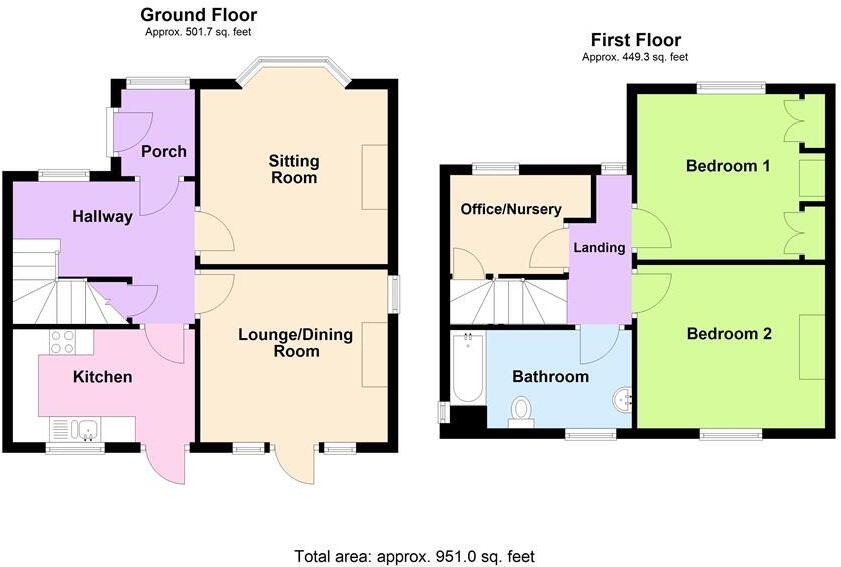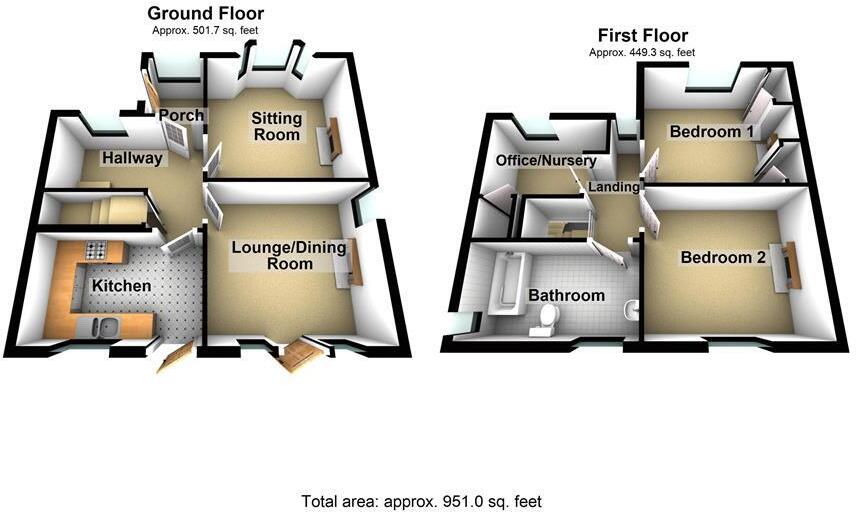Summary - 52 VICTORIA ROAD BIDFORD ON AVON ALCESTER B50 4AR
3 bed 1 bath Detached
Characterful three-bed detached with garden and parking — renovation opportunity.
Detached three-bedroom house with two reception rooms and study/nursery space
Off-street parking and enclosed rear garden with decking and shed
Approximately 951 sq ft; decent plot in a small town fringe setting
Character features: bay windows, high ceilings and fireplaces; log burner
Requires modernisation throughout; EPC rating E and renovation needed
Single bathroom only; potential for layout reconfiguration or extension
Freehold tenure; Council Tax Band D; no flood risk reported
Fast broadband and very low local crime; attractive schools nearby
Set on Victoria Road in Bidford-on-Avon, this three-bedroom detached house offers a comfortable family layout with genuine scope for updating. The property spans about 951 sq ft and sits on a decent plot with off-street parking and an enclosed rear garden — practical assets for family life in a small town fringe setting.
Internally you’ll find two reception rooms, a fitted kitchen and a single bathroom. Handsome period-style features noted in the listing — bay windows, high ceilings and fireplaces — give the house character, while a multi-fuel log burner provides a cosy focal point. One first-floor room is used as an office/nursery, offering flexibility for homeworking or family needs.
The house requires modernisation throughout; the Energy Performance Rating is E and the vendor notes renovation is needed. Single bathroom and mostly single-glazed sash windows across some rooms indicate likely improvement costs. Tenure is freehold and council tax band D.
This home will suit buyers seeking a characterful property they can personalise — families wanting space near good local schools, or owner-occupier renovators looking for a village location with straightforward parking and outdoor space. Viewings recommended to assess scope and potential.
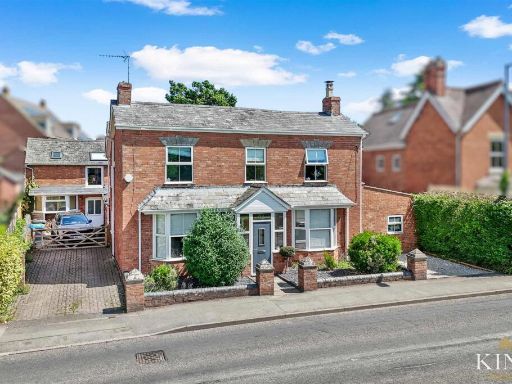 5 bedroom detached house for sale in Waterloo Road, Bidford-On-Avon, Alcester, B50 — £525,000 • 5 bed • 3 bath • 3090 ft²
5 bedroom detached house for sale in Waterloo Road, Bidford-On-Avon, Alcester, B50 — £525,000 • 5 bed • 3 bath • 3090 ft²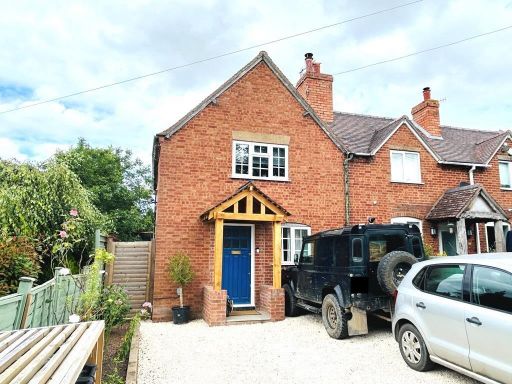 3 bedroom end of terrace house for sale in Tower Hill, Bidford-On-Avon, Alcester, B50 — £295,000 • 3 bed • 1 bath • 786 ft²
3 bedroom end of terrace house for sale in Tower Hill, Bidford-On-Avon, Alcester, B50 — £295,000 • 3 bed • 1 bath • 786 ft²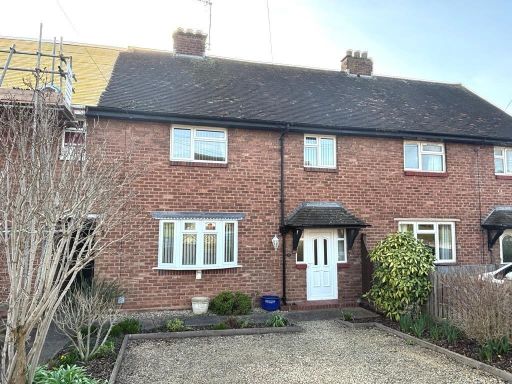 3 bedroom terraced house for sale in Crompton Avenue, Bidford-On-Avon, B50 — £275,000 • 3 bed • 1 bath
3 bedroom terraced house for sale in Crompton Avenue, Bidford-On-Avon, B50 — £275,000 • 3 bed • 1 bath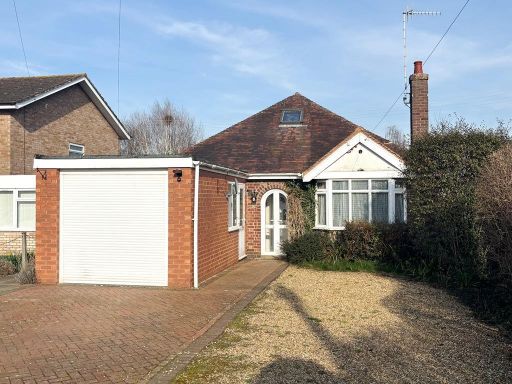 3 bedroom detached bungalow for sale in Westholme Road, Bidford-On-Avon, Alcester, B50 — £389,000 • 3 bed • 2 bath • 1023 ft²
3 bedroom detached bungalow for sale in Westholme Road, Bidford-On-Avon, Alcester, B50 — £389,000 • 3 bed • 2 bath • 1023 ft²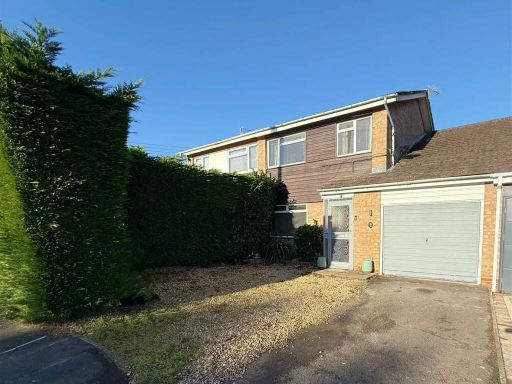 4 bedroom semi-detached house for sale in Hill View Road, Bidford-on-Avon, B50 — £315,000 • 4 bed • 1 bath • 1208 ft²
4 bedroom semi-detached house for sale in Hill View Road, Bidford-on-Avon, B50 — £315,000 • 4 bed • 1 bath • 1208 ft²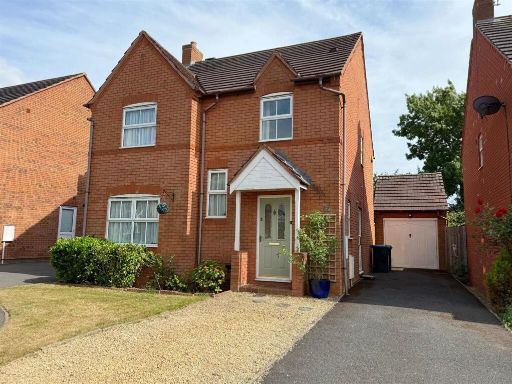 4 bedroom detached house for sale in Ebsdorf Close, Bidford-On-Avon, Alcester, B50 — £400,000 • 4 bed • 2 bath • 1060 ft²
4 bedroom detached house for sale in Ebsdorf Close, Bidford-On-Avon, Alcester, B50 — £400,000 • 4 bed • 2 bath • 1060 ft²