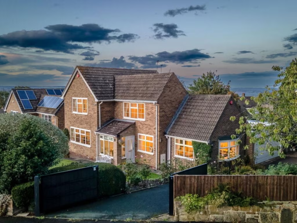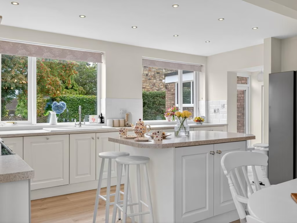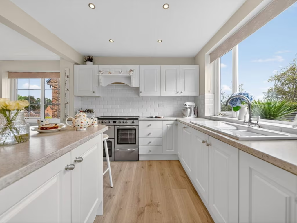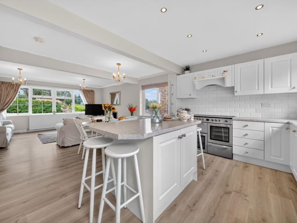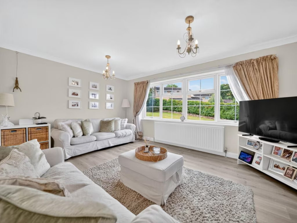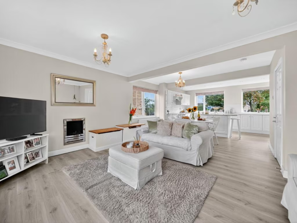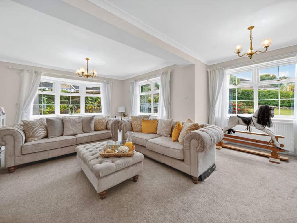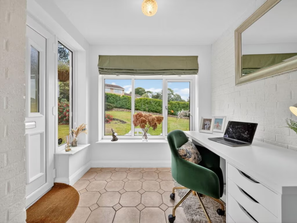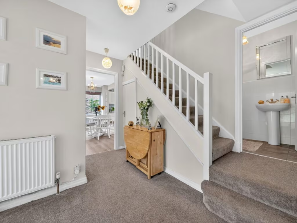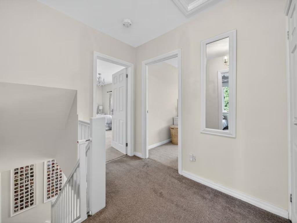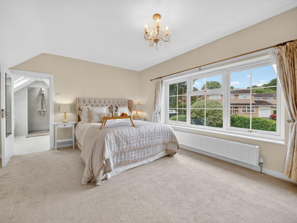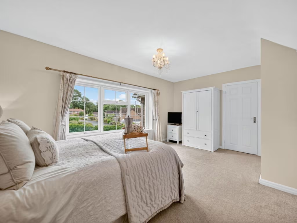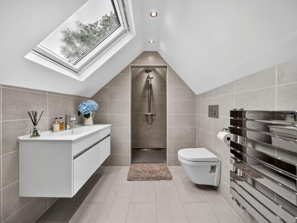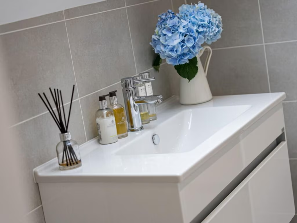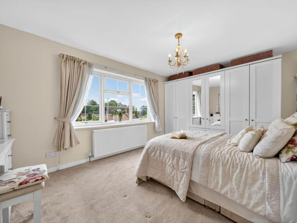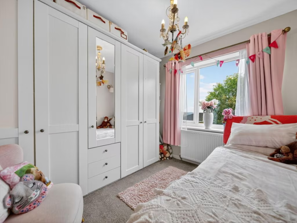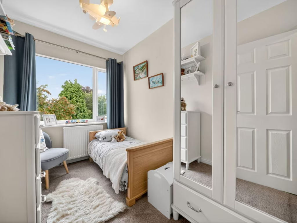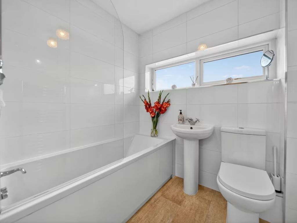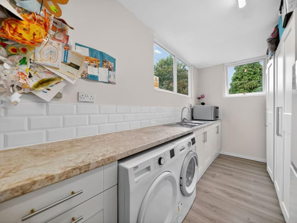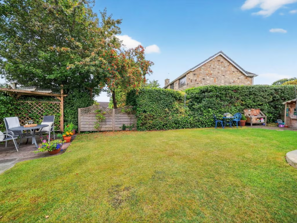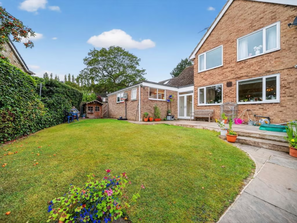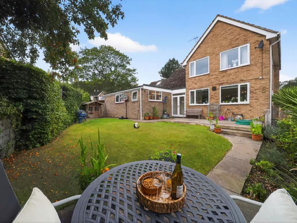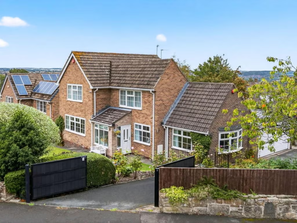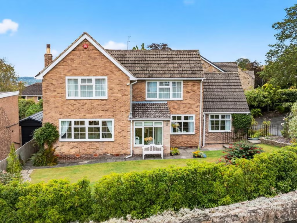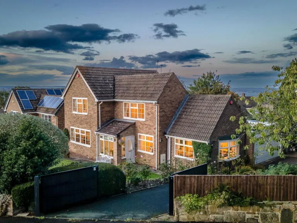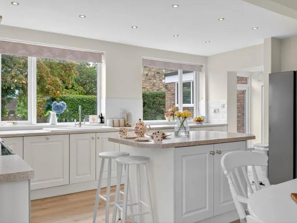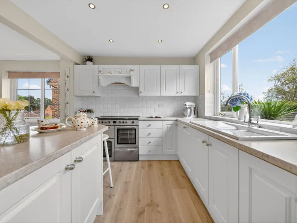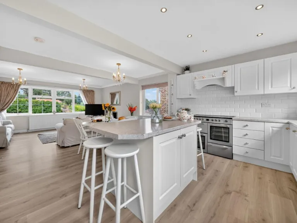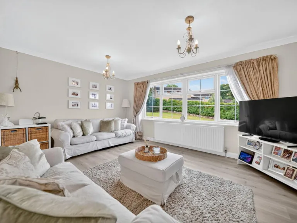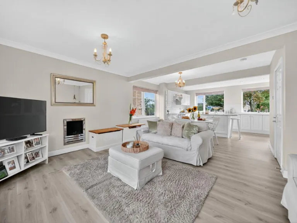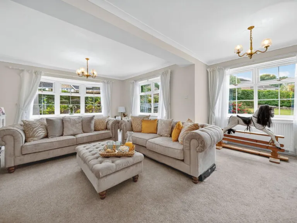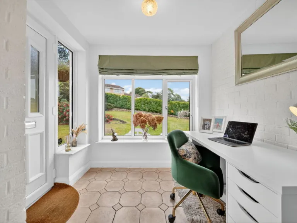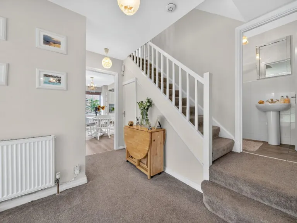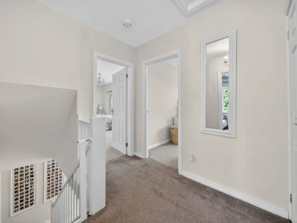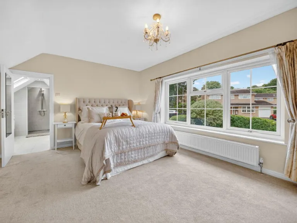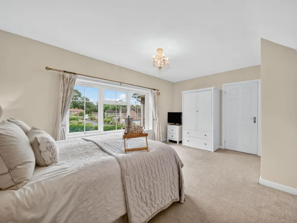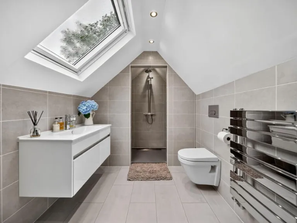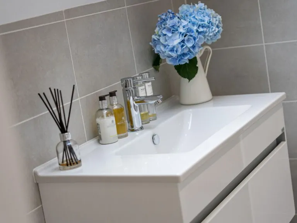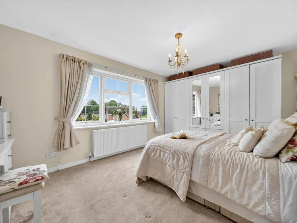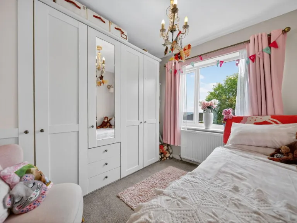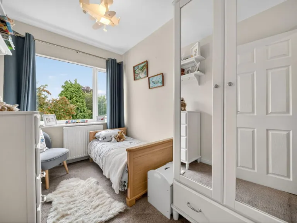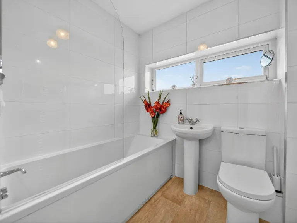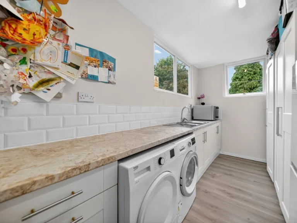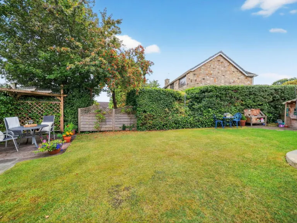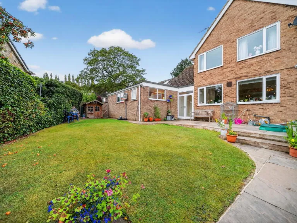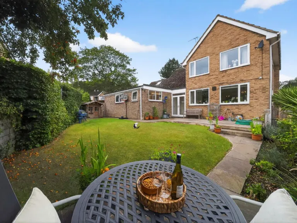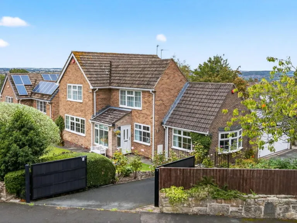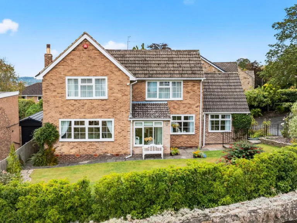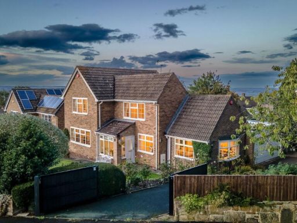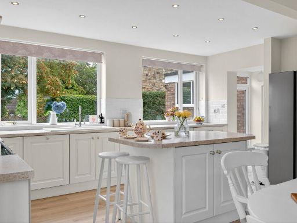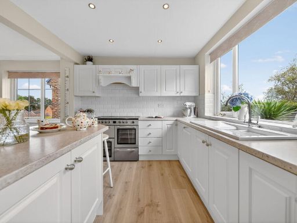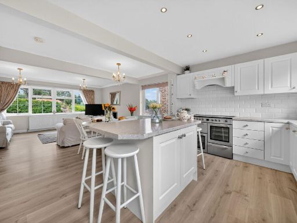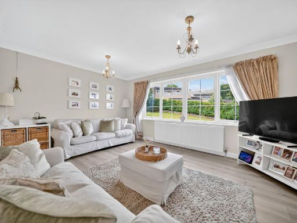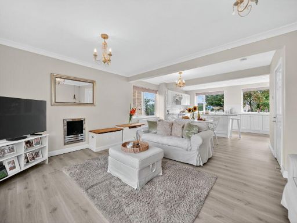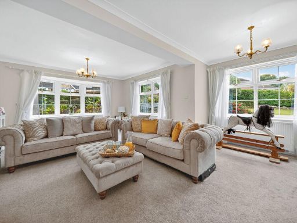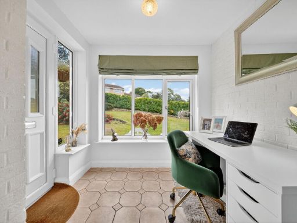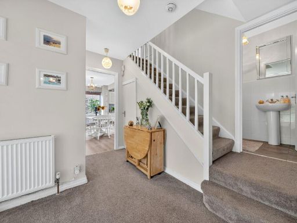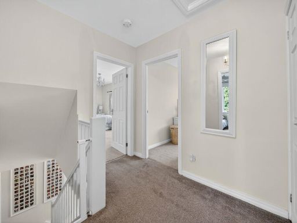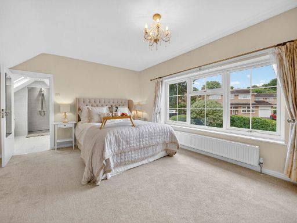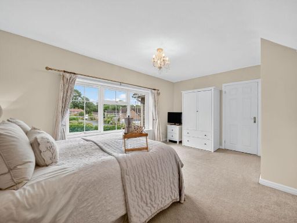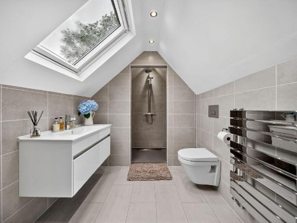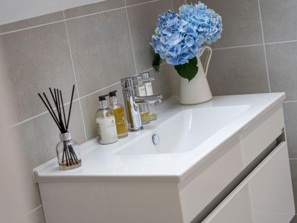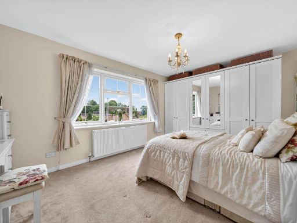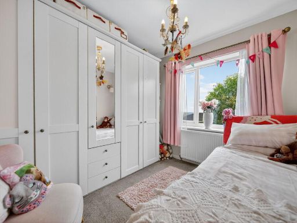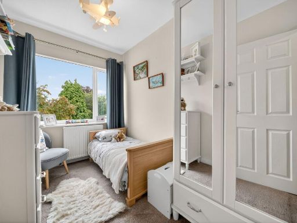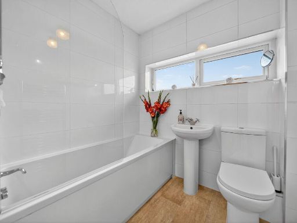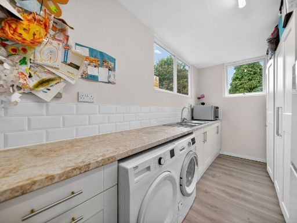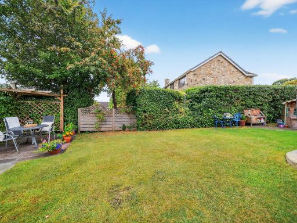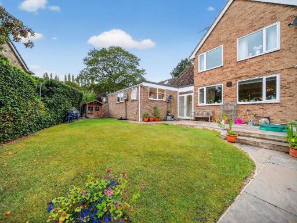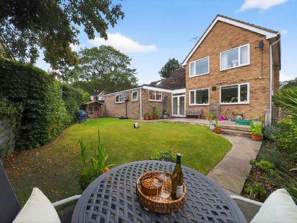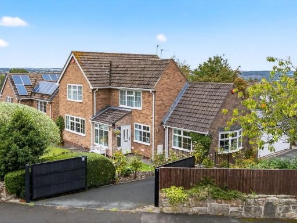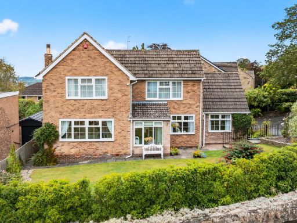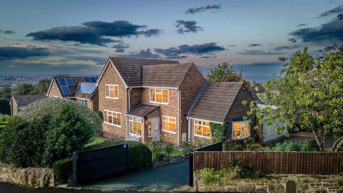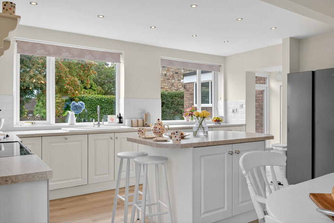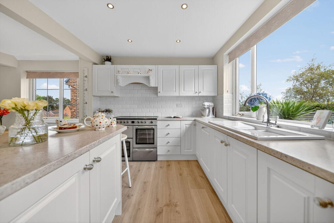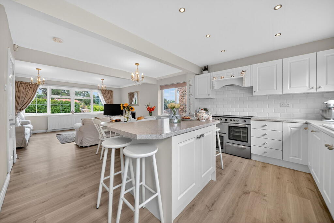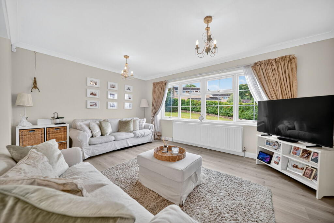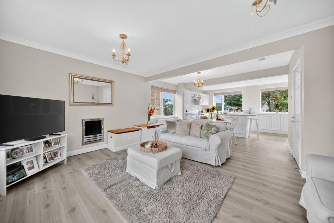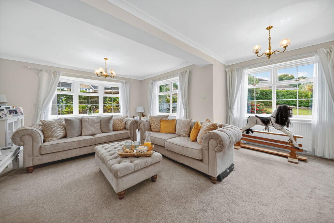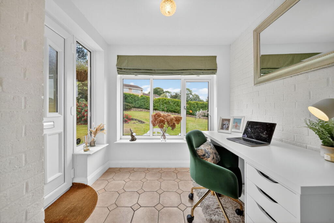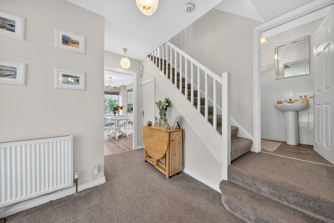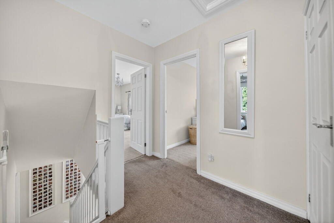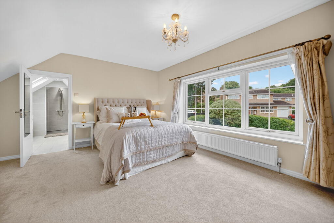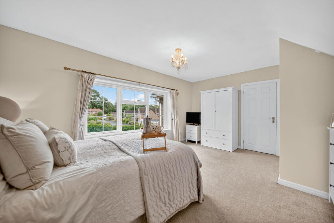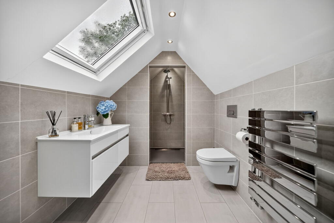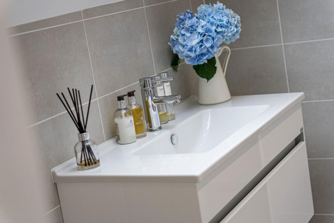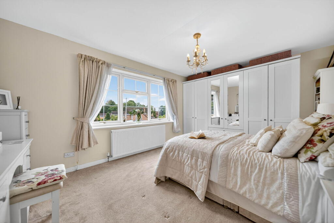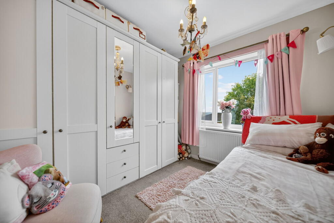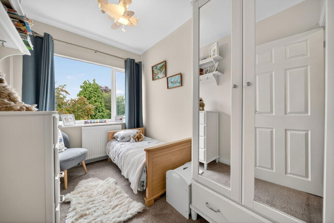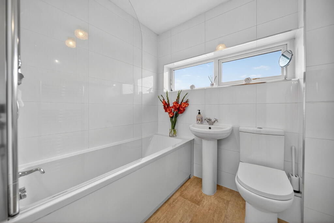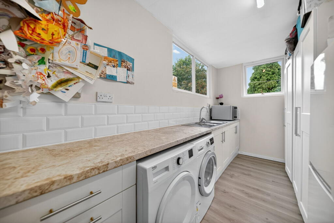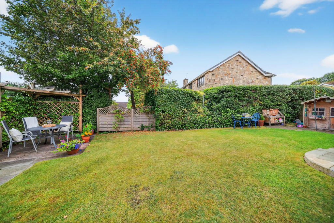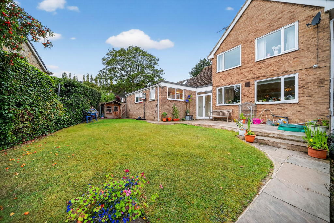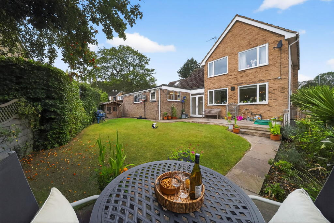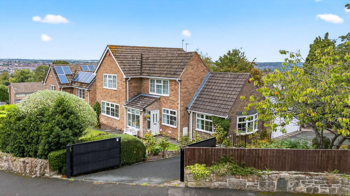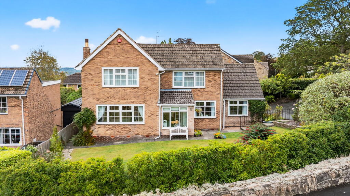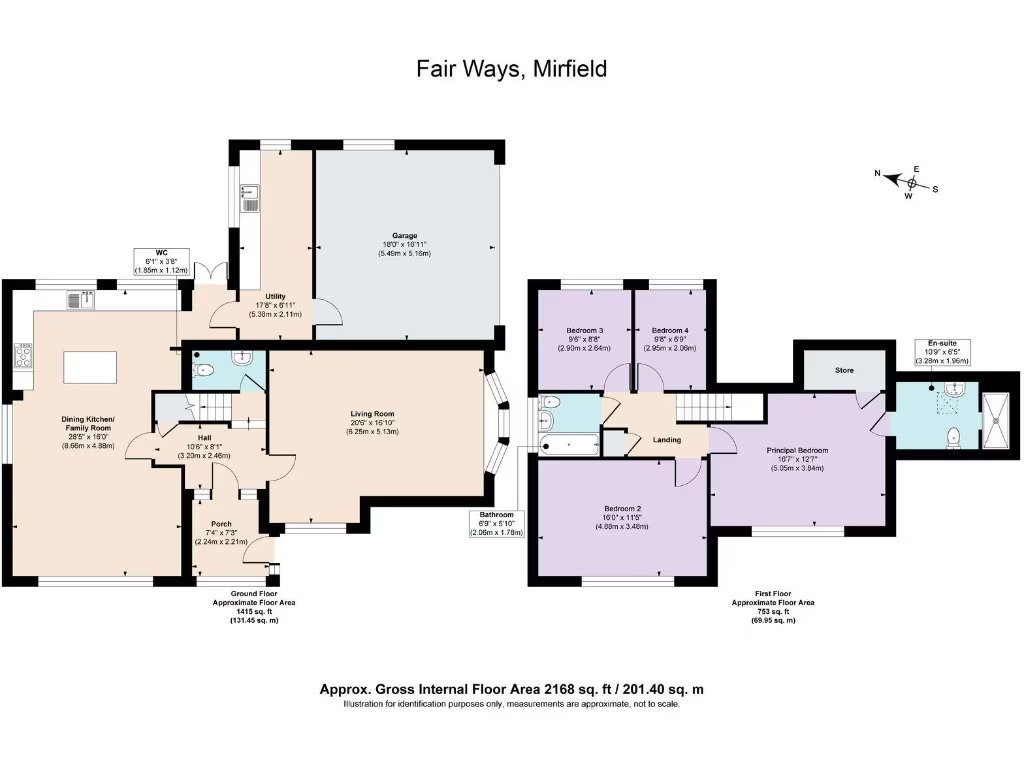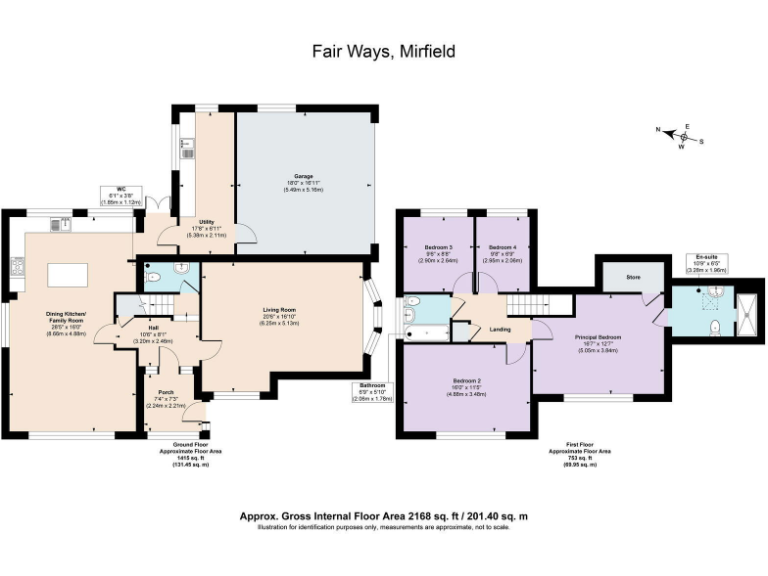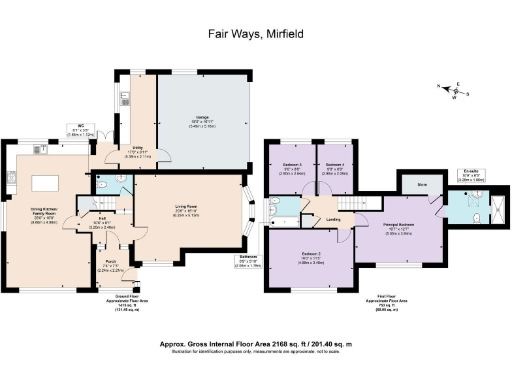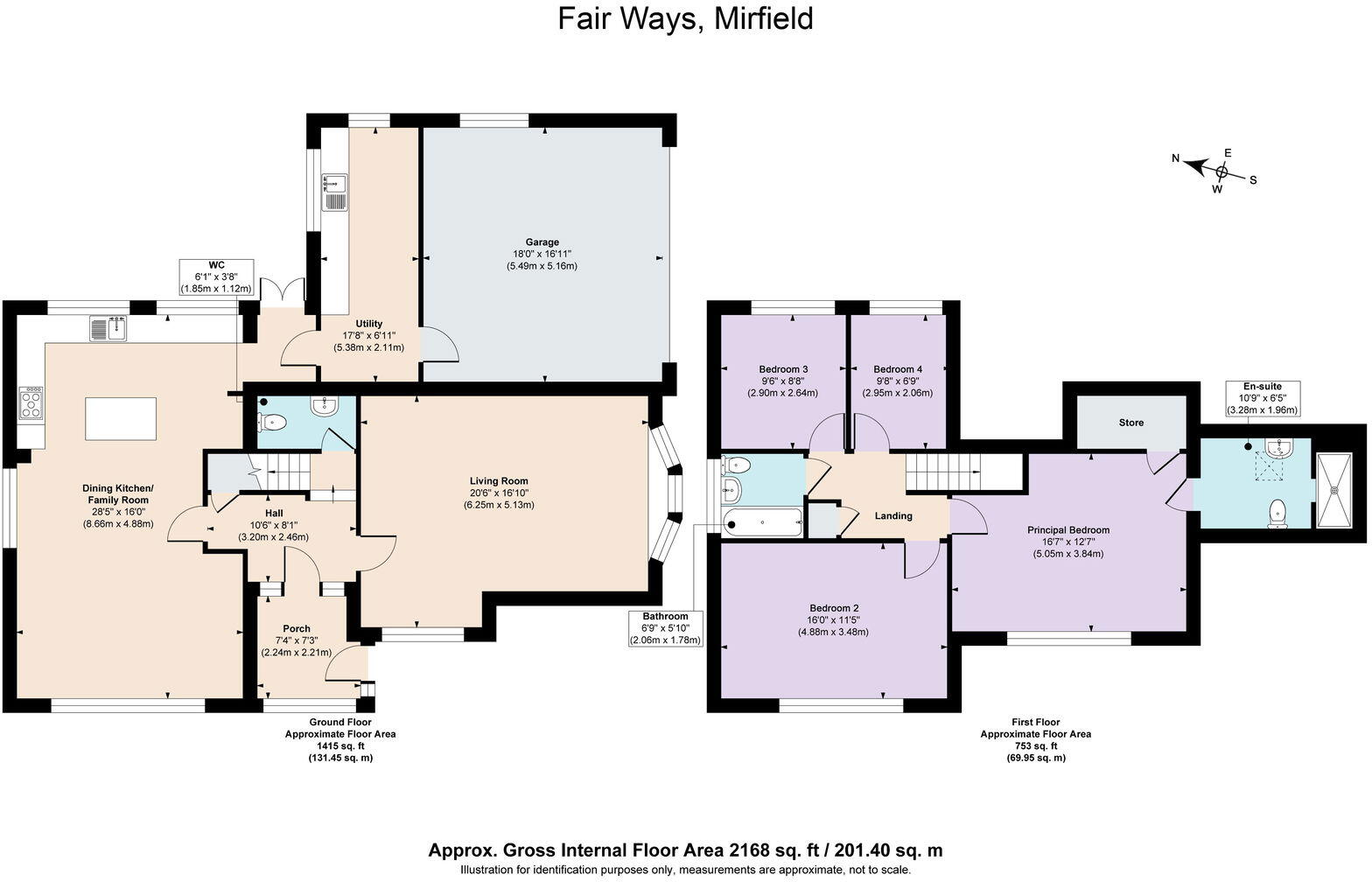Summary - 9 FAIRWAY MIRFIELD WF14 8PY
4 bed 2 bath Detached
Large renovated four-bedroom home with big gardens and planning permission to extend.
Detached four-bedroom family home with two bathrooms
Recently fully renovated throughout with modern fixtures
Open-plan kitchen living dining runs full depth of property
Large wrap-around garden with rear terrace and mature planting
Double-gated driveway plus integral double garage and utility access
Full planning permission for first-floor extension to add fifth bedroom
All mains services; gas boiler and radiators heating
Council tax band is high — ongoing running cost to consider
Set on a generous corner plot in Upper Hopton, 9 Fair Ways is a spacious, newly renovated detached family home. The property offers four bedrooms, two bathrooms and an open-plan kitchen–living–dining space that runs the full depth of the house. Recent works and fitted double glazing deliver a modern, low-maintenance interior while retaining practical family layout and storage.
The large wrap-around garden and broad rear terrace extend living outdoors and are ideal for children or entertaining. Off-street parking is generous, with a double-gated driveway and an integral double garage providing secure vehicle storage and additional utility access. The property sits in a quiet, sought-after suburb with good commuter links to regional centres.
A clear upside is full planning permission (ref 2024/62/90733/E) for a first-floor extension above the garage to create a fifth double bedroom, offering immediate scope to increase living space and future resale value. Services are all mains; heating is gas boiler and radiators. Note the council tax band is described as expensive, which will affect ongoing running costs.
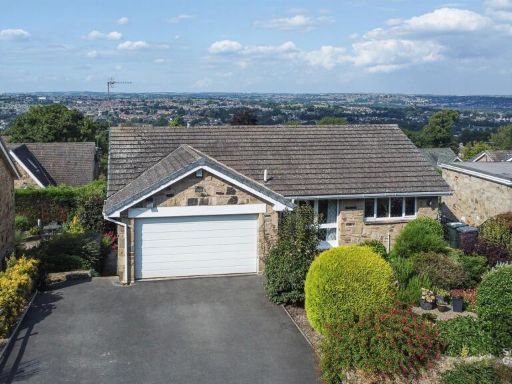 4 bedroom detached house for sale in Top Meadow, Upper Hopton, Mirfield, WF14 — £485,000 • 4 bed • 1 bath • 2073 ft²
4 bedroom detached house for sale in Top Meadow, Upper Hopton, Mirfield, WF14 — £485,000 • 4 bed • 1 bath • 2073 ft²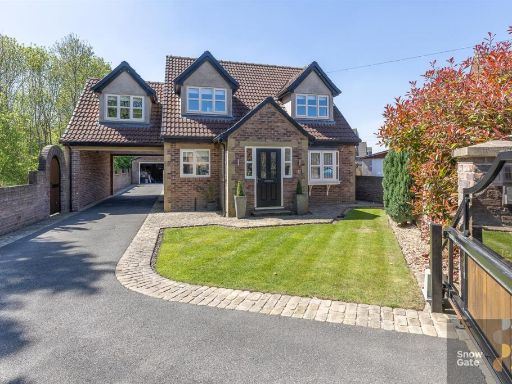 4 bedroom detached house for sale in 17 Parkfield Croft, Mirfield, WF14 — £585,000 • 4 bed • 3 bath • 1799 ft²
4 bedroom detached house for sale in 17 Parkfield Croft, Mirfield, WF14 — £585,000 • 4 bed • 3 bath • 1799 ft²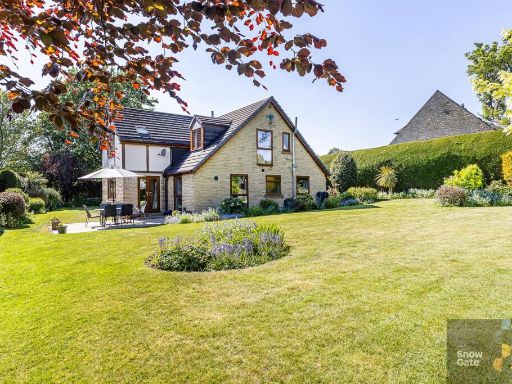 5 bedroom detached house for sale in Wellhouse Lane, Mirfield, WF14 — £615,000 • 5 bed • 3 bath • 2413 ft²
5 bedroom detached house for sale in Wellhouse Lane, Mirfield, WF14 — £615,000 • 5 bed • 3 bath • 2413 ft²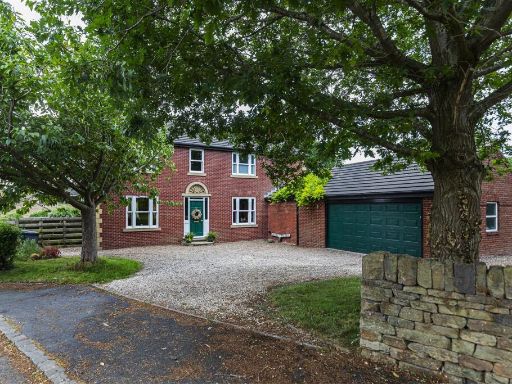 4 bedroom detached house for sale in Crowlees Road, Mirfield, WF14 — £650,000 • 4 bed • 2 bath • 2263 ft²
4 bedroom detached house for sale in Crowlees Road, Mirfield, WF14 — £650,000 • 4 bed • 2 bath • 2263 ft²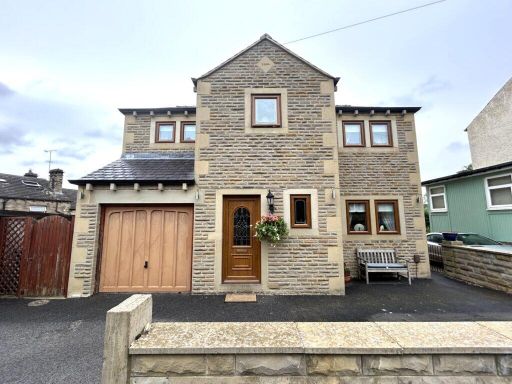 4 bedroom detached house for sale in Cross Bank Street, Mirfield, WF14 8JY, WF14 — £450,000 • 4 bed • 3 bath • 1887 ft²
4 bedroom detached house for sale in Cross Bank Street, Mirfield, WF14 8JY, WF14 — £450,000 • 4 bed • 3 bath • 1887 ft²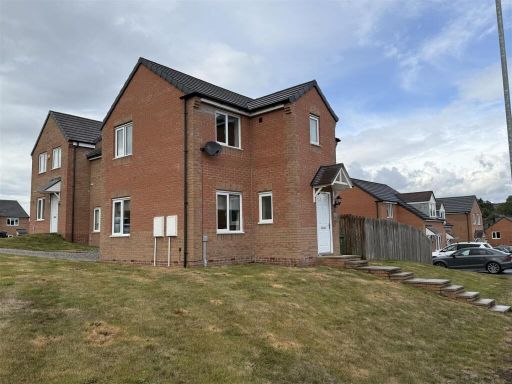 3 bedroom detached house for sale in Banks Mews, Lower Hopton, Mirfield, WF14 — £260,000 • 3 bed • 2 bath • 785 ft²
3 bedroom detached house for sale in Banks Mews, Lower Hopton, Mirfield, WF14 — £260,000 • 3 bed • 2 bath • 785 ft²