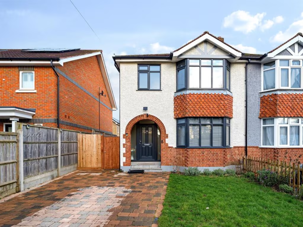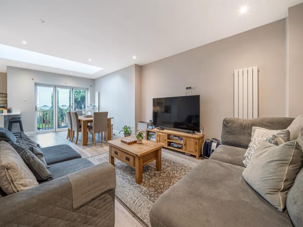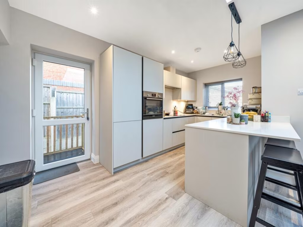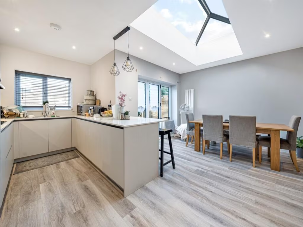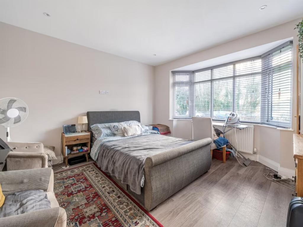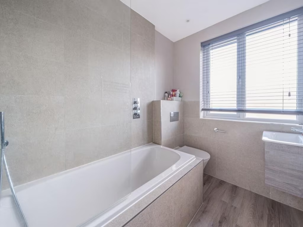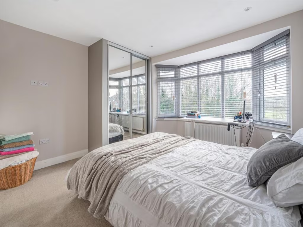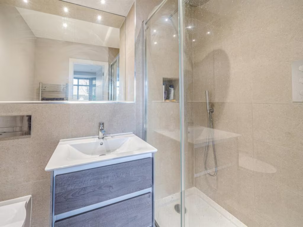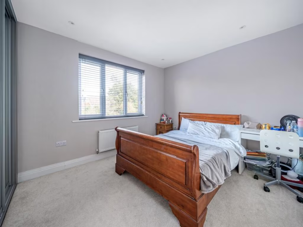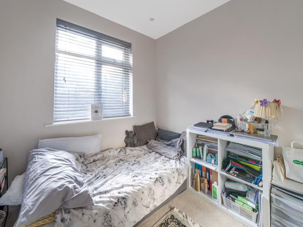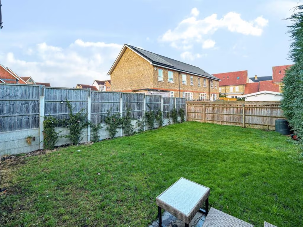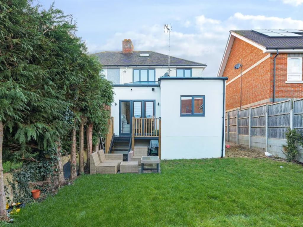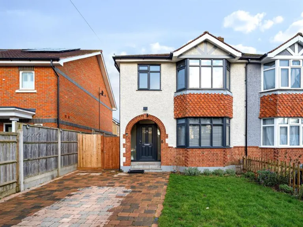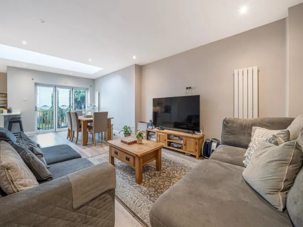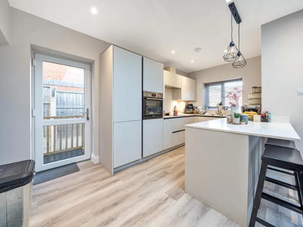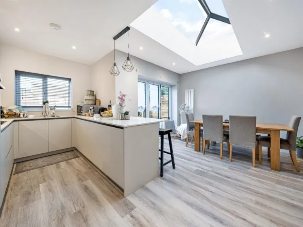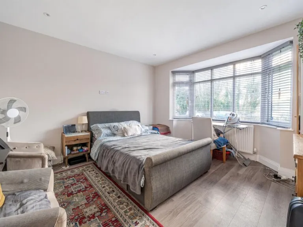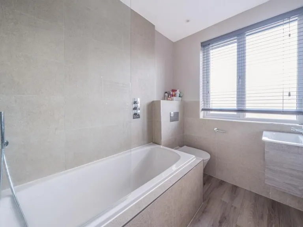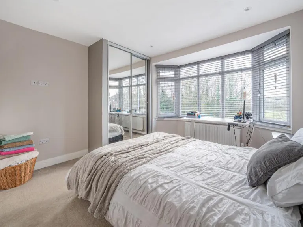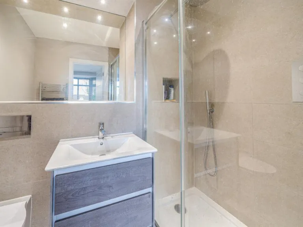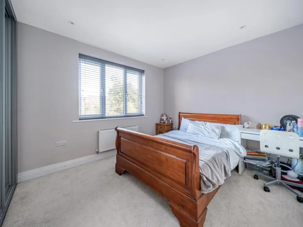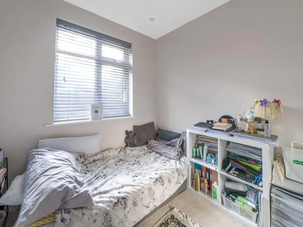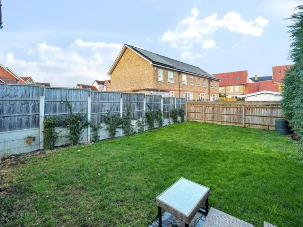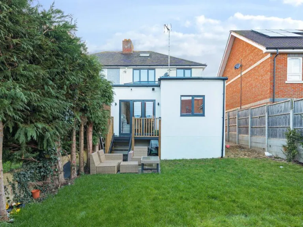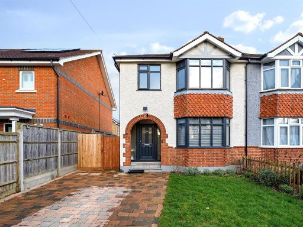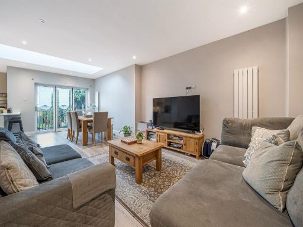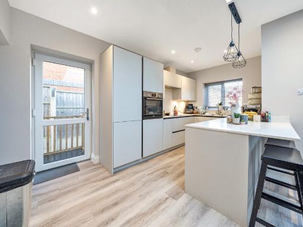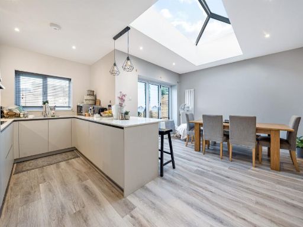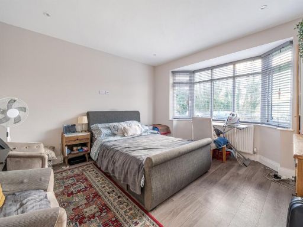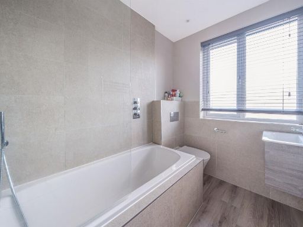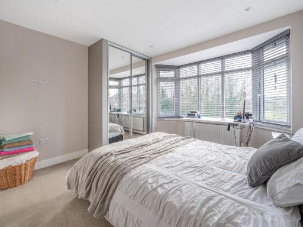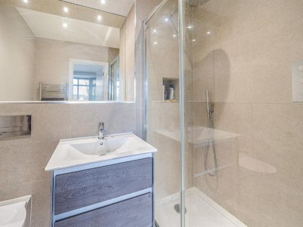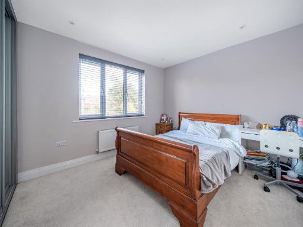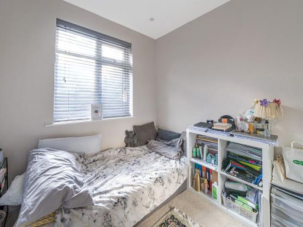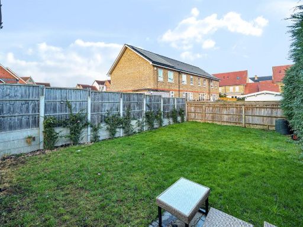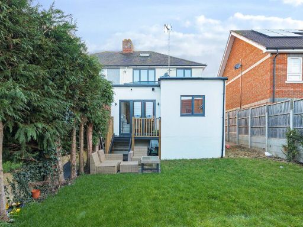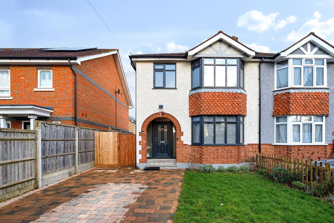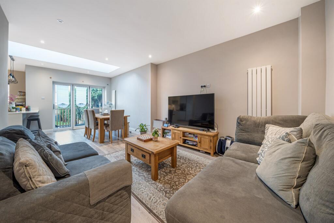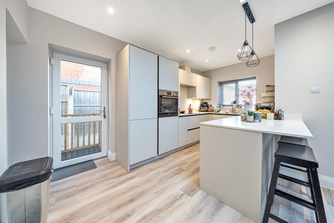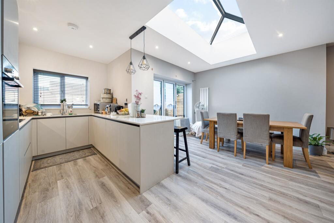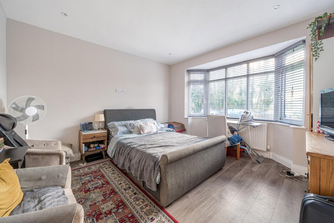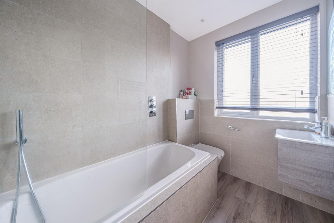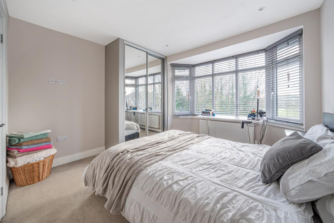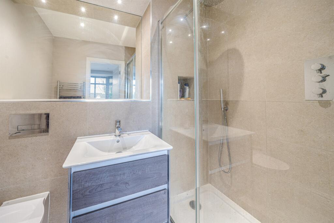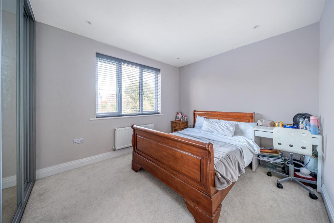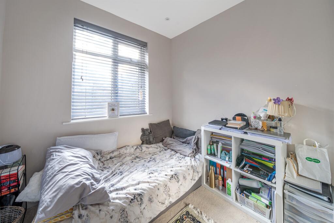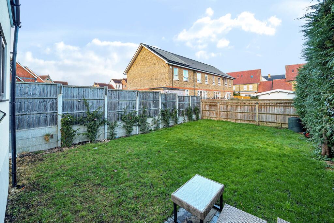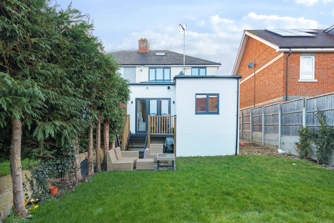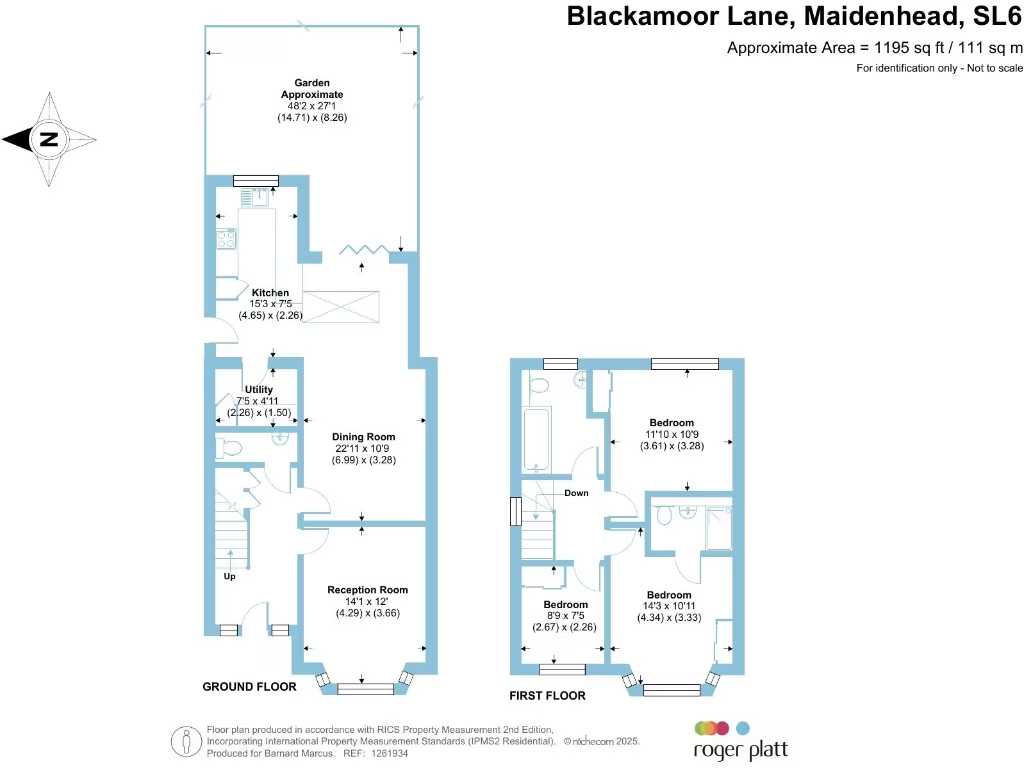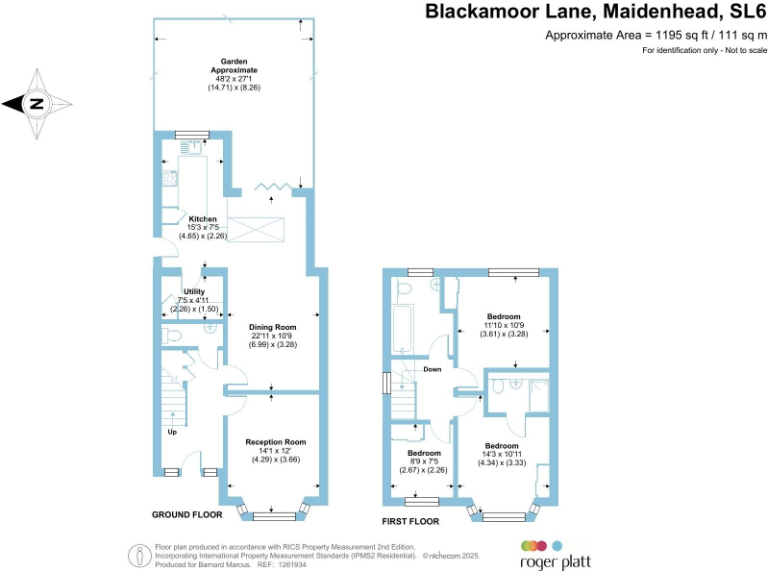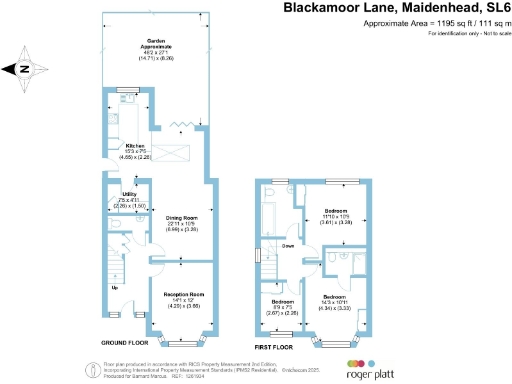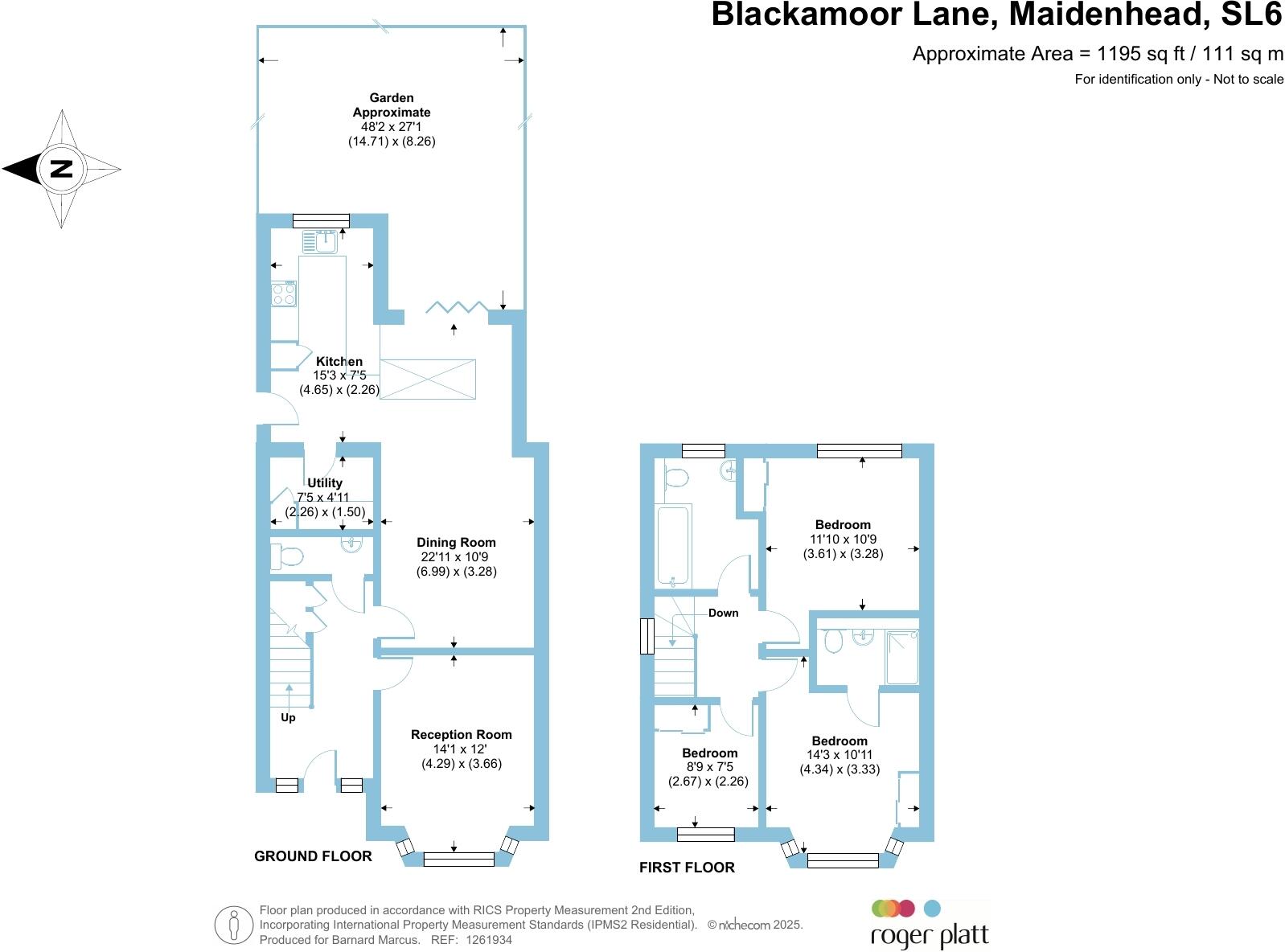Summary - 100 BLACKAMOOR LANE MAIDENHEAD SL6 8RH
3 bed 2 bath Semi-Detached
Spacious family living within a mile of town and river.
Centrepiece kitchen–dining–family room with glass roof lantern
A skilfully extended three-bedroom semi-detached home that balances period character with contemporary living. The extension creates a centrepiece kitchen–dining–family room under a glass roof lantern, while a separate living room, utility and downstairs WC add practical family space.
Upstairs there are three good-sized bedrooms and two high-quality bathrooms. The property has planning consent to convert the loft into an additional bedroom, offering straightforward scope to increase sleeping accommodation and resale value. Outside, a generous driveway provides off-street parking and side access leads to a landscaped rear garden ideal for children and family entertaining.
Built in the early 20th century with original solid-brick walls, the house retains Tudor-Revival features such as a bay window and mock-Tudor gables. Buyers should note the walls are assumed to have no cavity insulation and — as with older properties — a survey is recommended to check services and structure. Council tax is above average for the area.
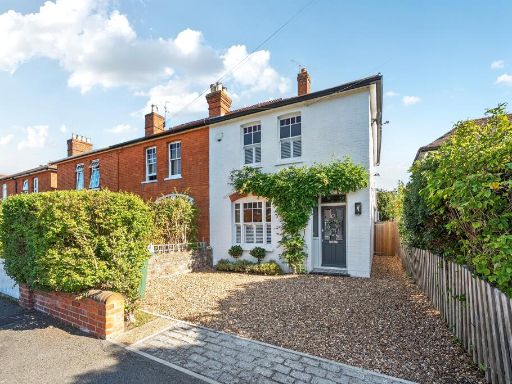 3 bedroom semi-detached house for sale in Powney Road, Maidenhead, SL6 — £725,000 • 3 bed • 2 bath • 1249 ft²
3 bedroom semi-detached house for sale in Powney Road, Maidenhead, SL6 — £725,000 • 3 bed • 2 bath • 1249 ft²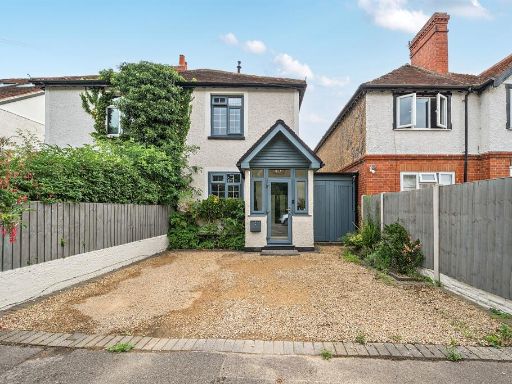 3 bedroom semi-detached house for sale in Blackamoor Lane, Maidenhead, SL6 — £650,000 • 3 bed • 2 bath • 1126 ft²
3 bedroom semi-detached house for sale in Blackamoor Lane, Maidenhead, SL6 — £650,000 • 3 bed • 2 bath • 1126 ft²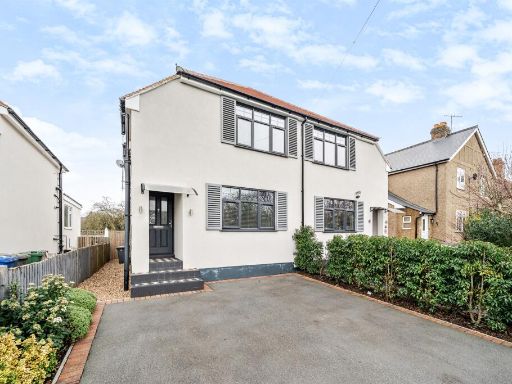 3 bedroom semi-detached house for sale in Blackamoor Lane, Maidenhead, SL6 — £599,950 • 3 bed • 2 bath • 1090 ft²
3 bedroom semi-detached house for sale in Blackamoor Lane, Maidenhead, SL6 — £599,950 • 3 bed • 2 bath • 1090 ft²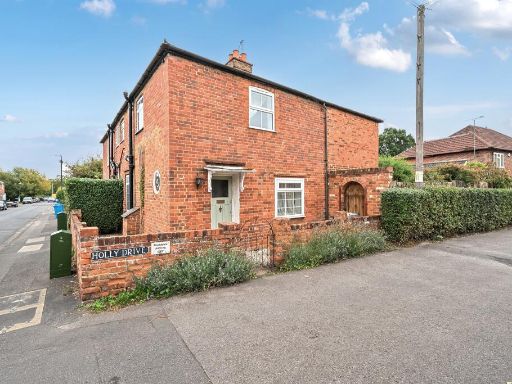 3 bedroom semi-detached house for sale in Ray Mill Road West, Maidenhead, SL6 — £575,000 • 3 bed • 1 bath • 1181 ft²
3 bedroom semi-detached house for sale in Ray Mill Road West, Maidenhead, SL6 — £575,000 • 3 bed • 1 bath • 1181 ft²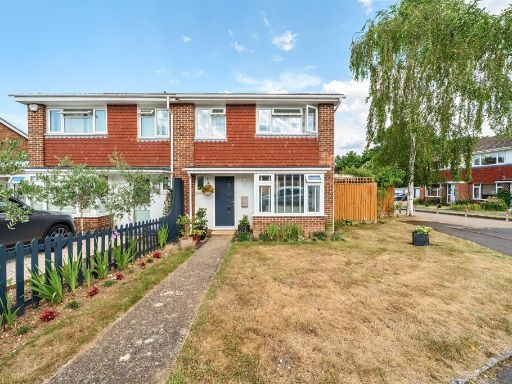 3 bedroom semi-detached house for sale in Culham Drive, Maidenhead, SL6 — £500,000 • 3 bed • 1 bath • 891 ft²
3 bedroom semi-detached house for sale in Culham Drive, Maidenhead, SL6 — £500,000 • 3 bed • 1 bath • 891 ft²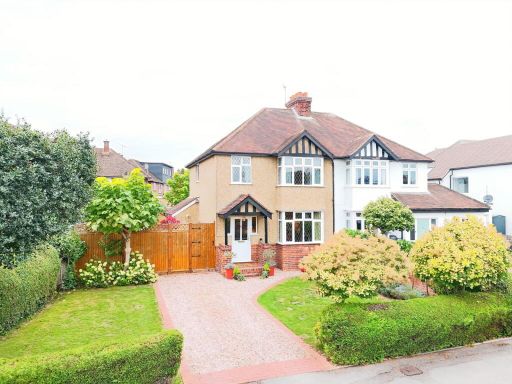 3 bedroom semi-detached house for sale in Harefield Road, Maidenhead, SL6 — £675,000 • 3 bed • 1 bath • 912 ft²
3 bedroom semi-detached house for sale in Harefield Road, Maidenhead, SL6 — £675,000 • 3 bed • 1 bath • 912 ft²