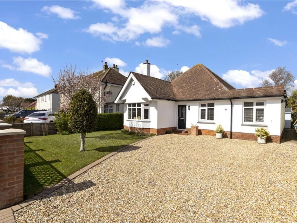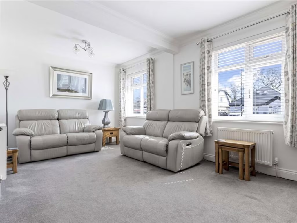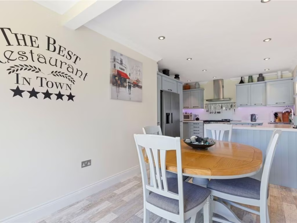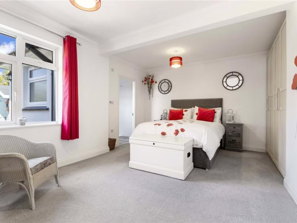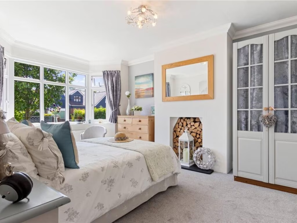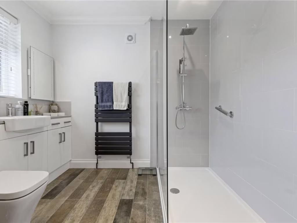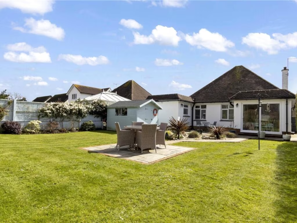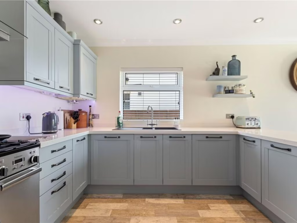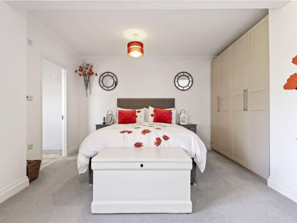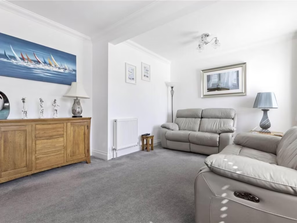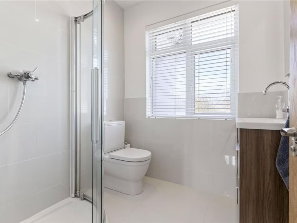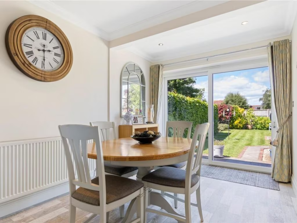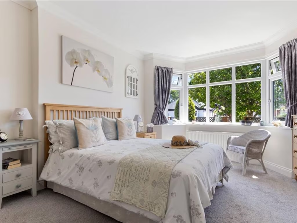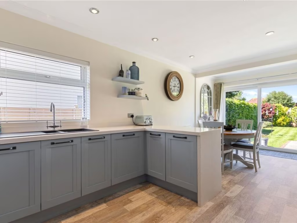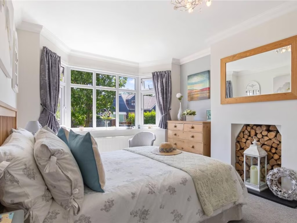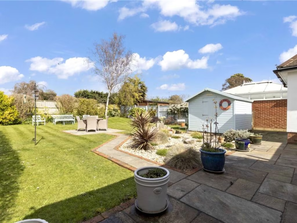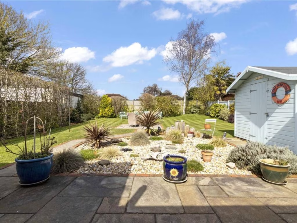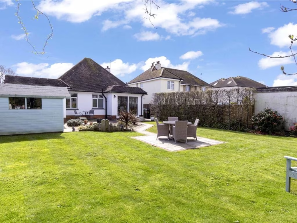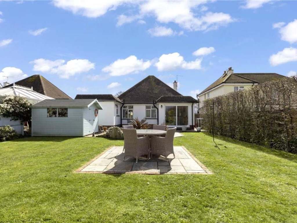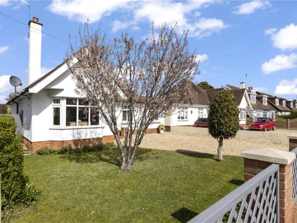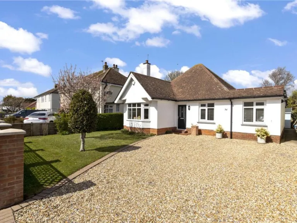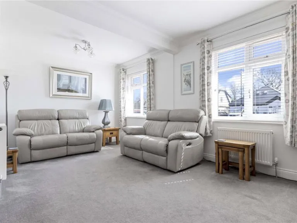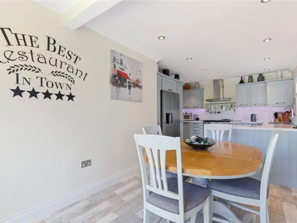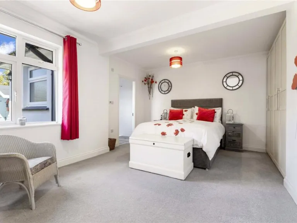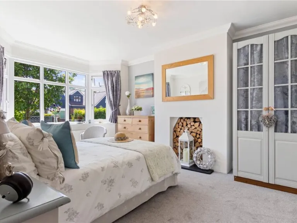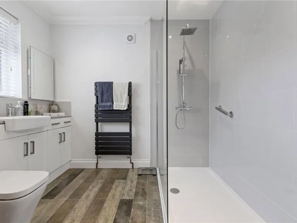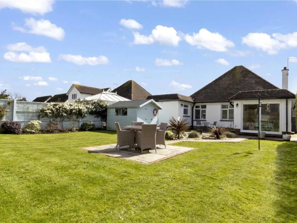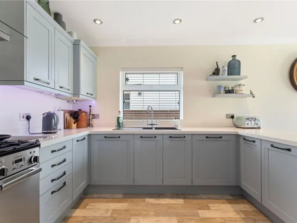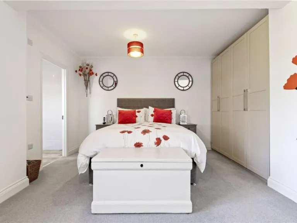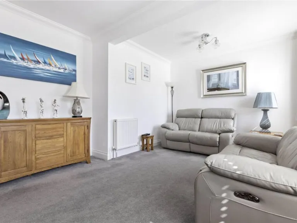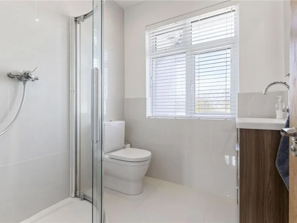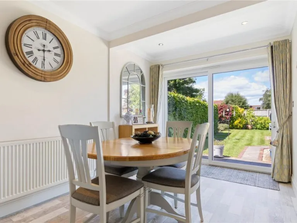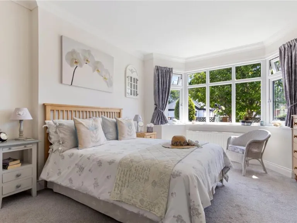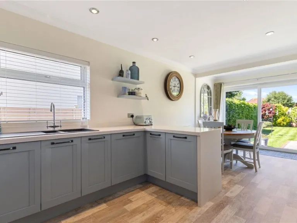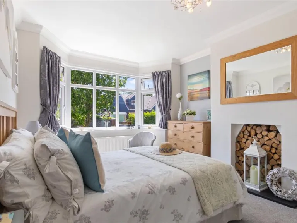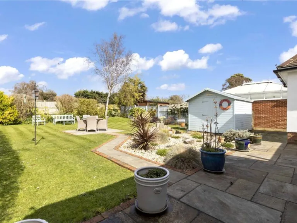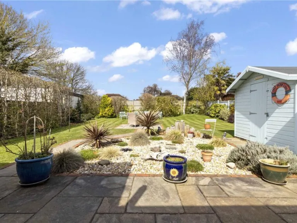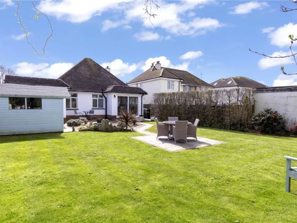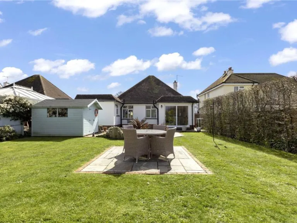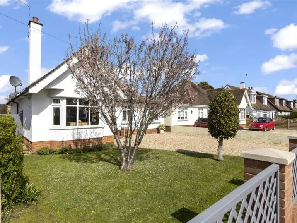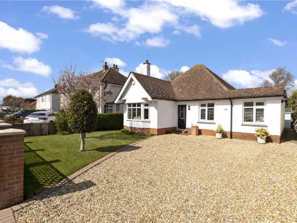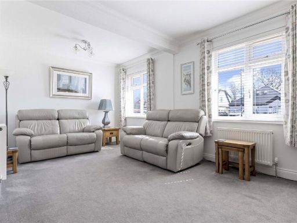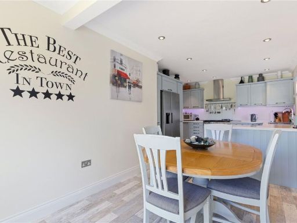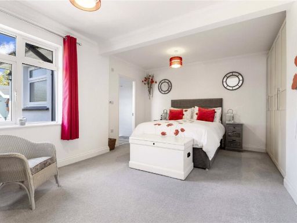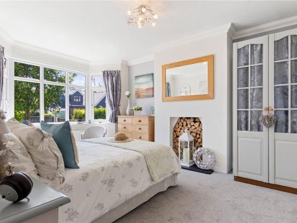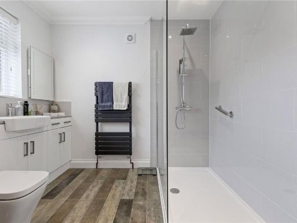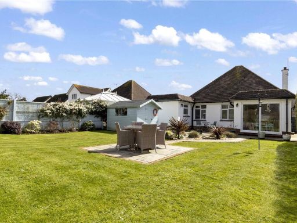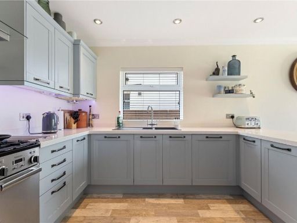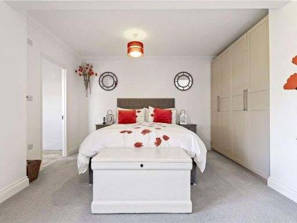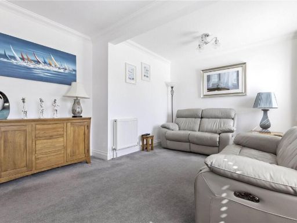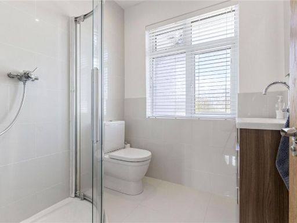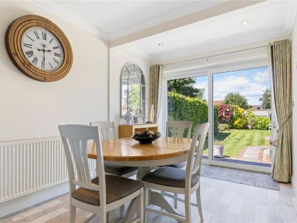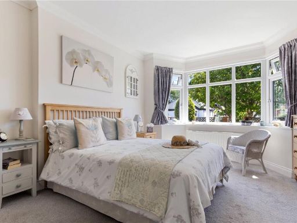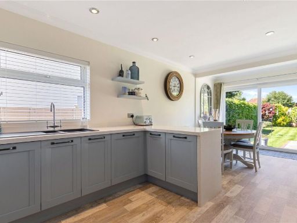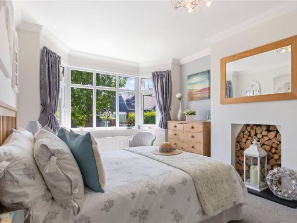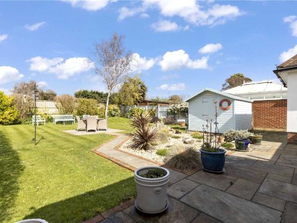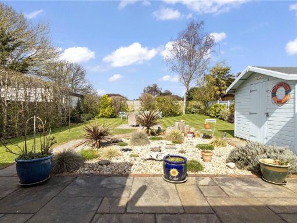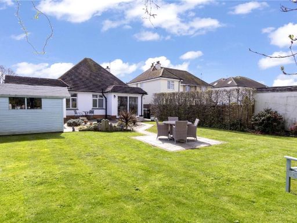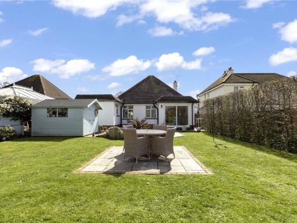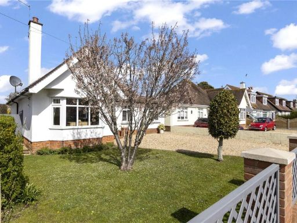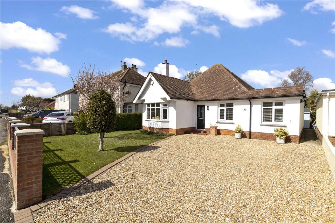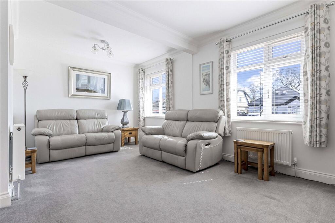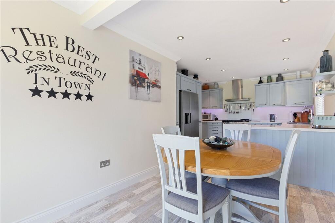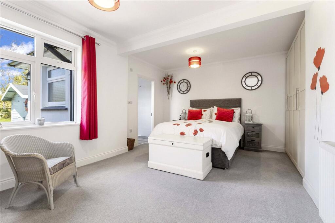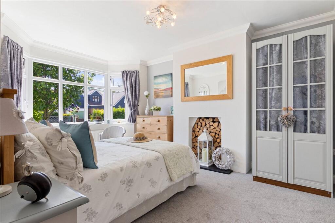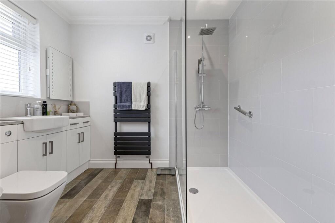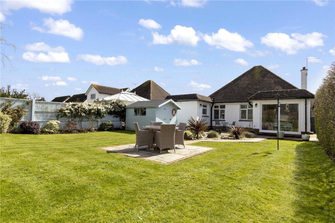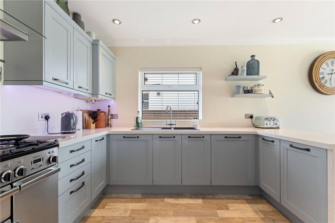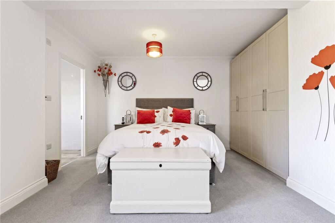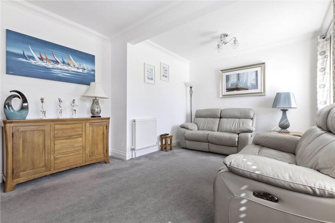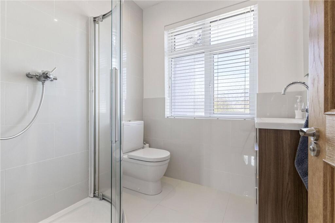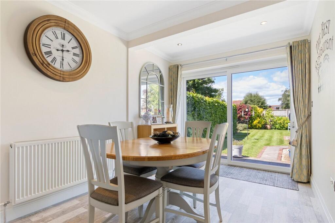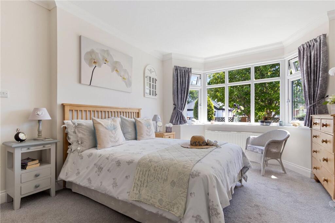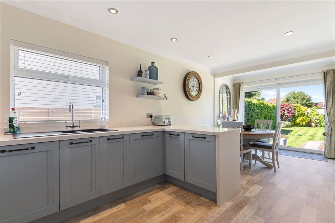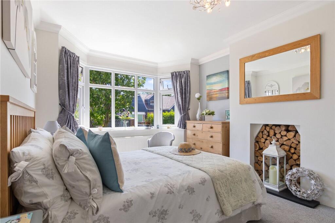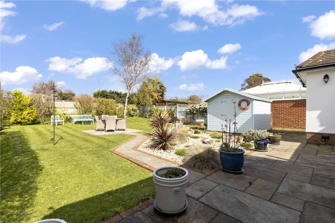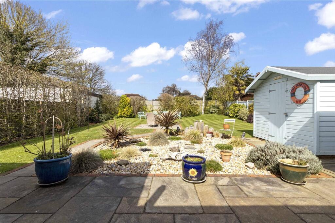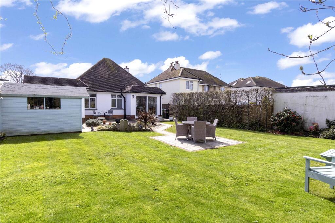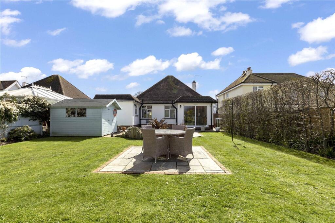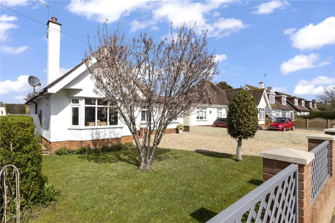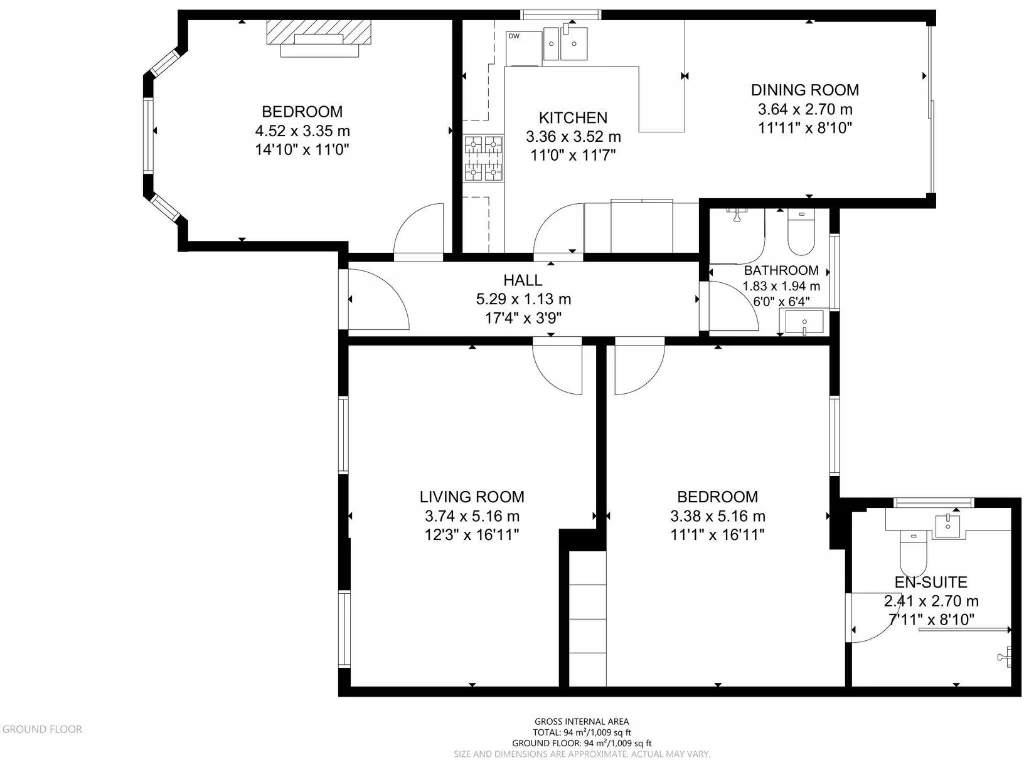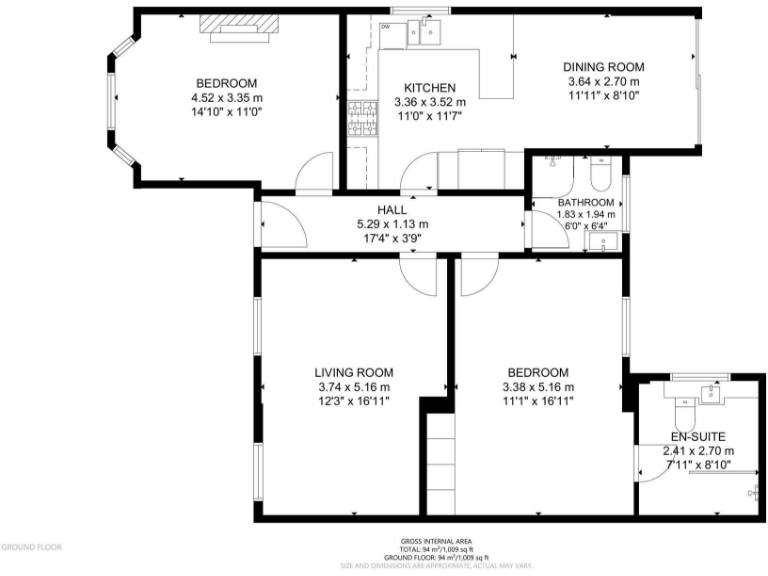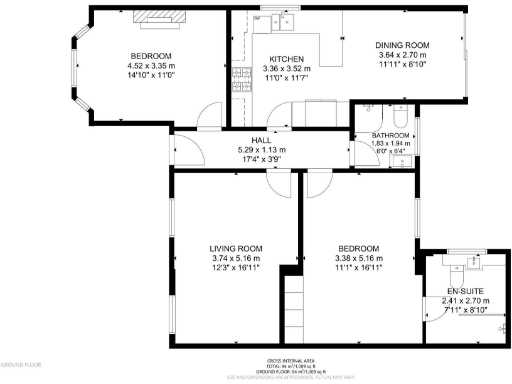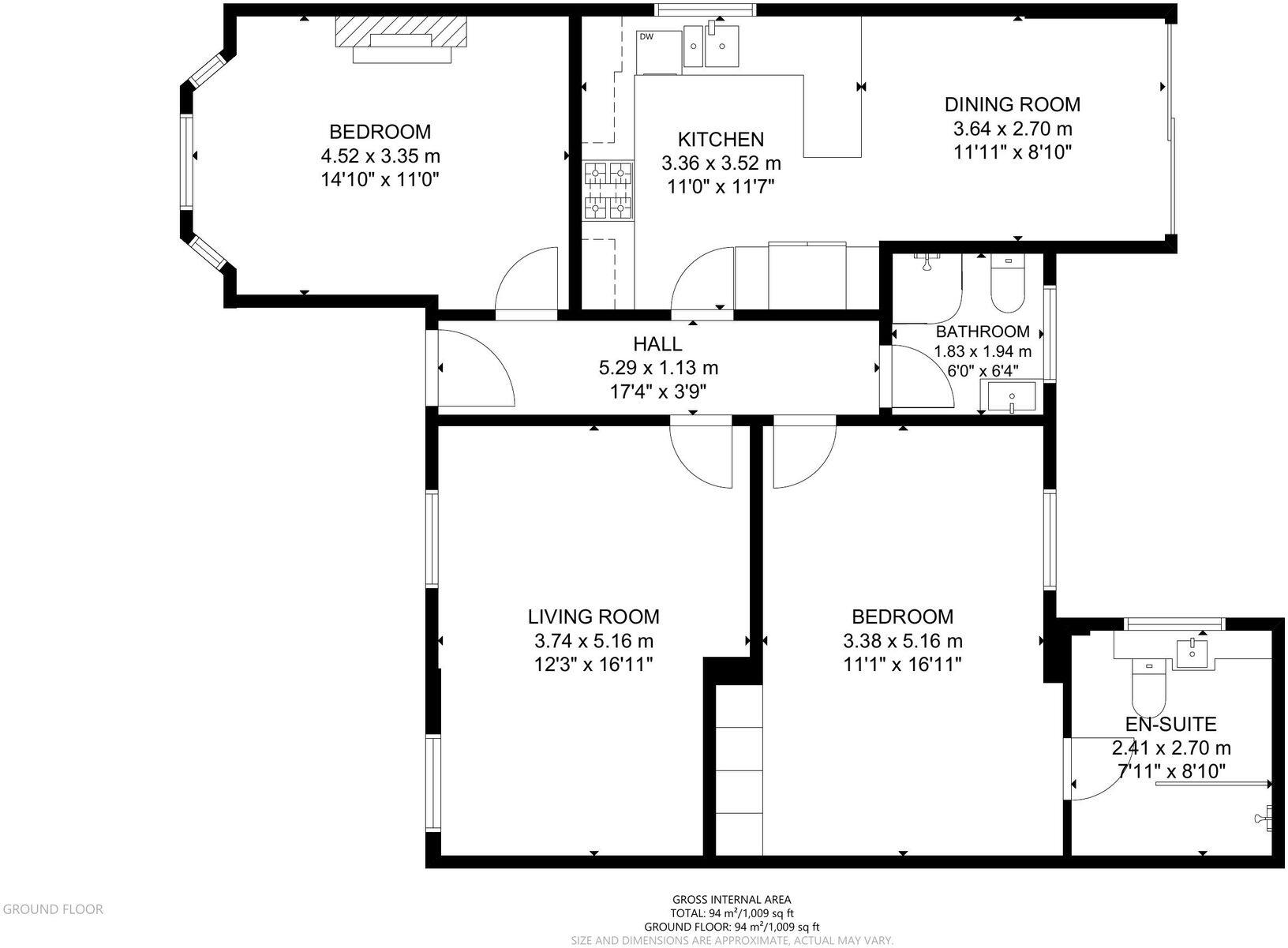Summary - 34 GROSVENOR GARDENS BOGNOR REGIS PO21 3EZ
2 bed 2 bath Detached Bungalow
Large single-storey home with landscaped garden backing onto parkland — ideal for downsizers.
- Detached single-storey bungalow on a large plot backing onto parkland
- Open-plan kitchen/dining room with double doors to the garden
- Principal bedroom with fitted wardrobes and en-suite shower
- Driveway providing off-street parking; traditional garage present
- Double glazing and solid oak internal doors throughout
- Built 1930s–1940s; cavity walls assumed uninsulated — energy upgrades likely
- EPC rating D; potential for improved heating/insulation savings
- Broadband average; mobile signal excellent
An immaculately presented, detached two-bedroom bungalow occupying a large plot in Rose Green, Bognor Regis. Single-storey living is arranged around an entrance hall, living room, open-plan kitchen/dining room with garden access, principal bedroom with en-suite, second double with bay window, and a family shower room. The landscaped rear garden backs onto parkland, offering privacy and a pleasant outlook.
This home suits downsizers or retirees seeking low-step living close to local amenities — shops, a post office, and frequent bus links are within easy reach. Practical benefits include a driveway for off-street parking, solid oak internal doors, double glazing throughout, mains gas boiler and radiators, and an overall generous floor area of about 1,009 sq ft.
Known limitations are clear and straightforward: the property dates from the 1930s–1940s and has cavity walls assumed without added insulation, and the EPC is rated D — both indicating likely opportunities for energy-efficiency upgrades. Broadband speeds are average. Council tax is moderate and the area records average crime levels.
Overall this bungalow offers comfortable, single-floor living with scope to modernise energy performance while enjoying a large garden and convenient local services. An internal inspection will confirm the strong layout and garden potential for buyers wanting easy-access living near Bognor Regis town centre.
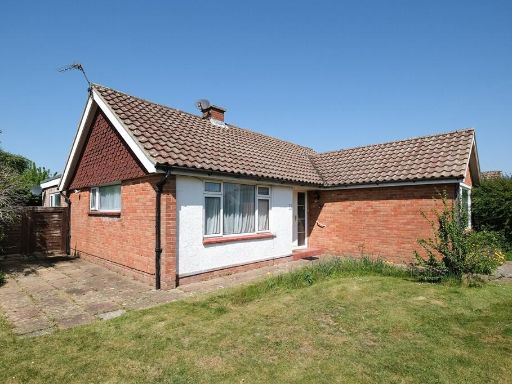 2 bedroom detached bungalow for sale in Leonora Drive, Rose Green, Bognor Regis, West Sussex, PO21 — £365,000 • 2 bed • 1 bath • 904 ft²
2 bedroom detached bungalow for sale in Leonora Drive, Rose Green, Bognor Regis, West Sussex, PO21 — £365,000 • 2 bed • 1 bath • 904 ft²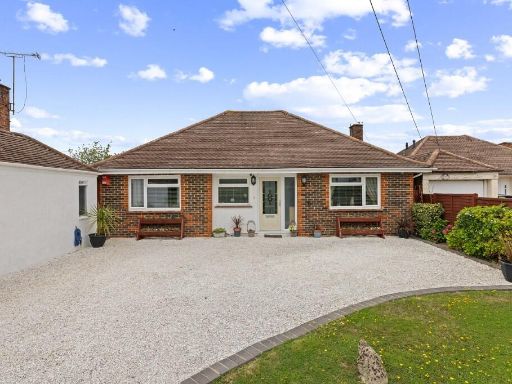 3 bedroom detached bungalow for sale in Nyetimber Lane, Rose Green, Bognor Regis, West Sussex, PO21 — £575,000 • 3 bed • 2 bath • 1316 ft²
3 bedroom detached bungalow for sale in Nyetimber Lane, Rose Green, Bognor Regis, West Sussex, PO21 — £575,000 • 3 bed • 2 bath • 1316 ft²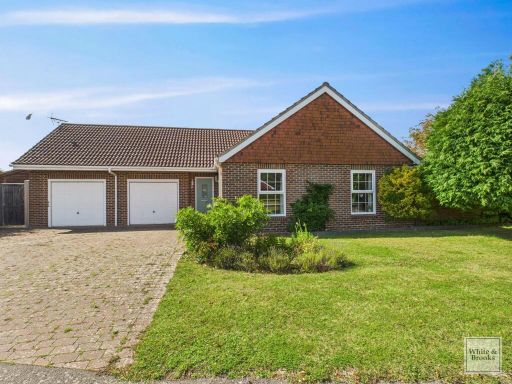 3 bedroom property for sale in Grangefield Way, Bognor Regis, PO21 — £695,000 • 3 bed • 1 bath • 1378 ft²
3 bedroom property for sale in Grangefield Way, Bognor Regis, PO21 — £695,000 • 3 bed • 1 bath • 1378 ft²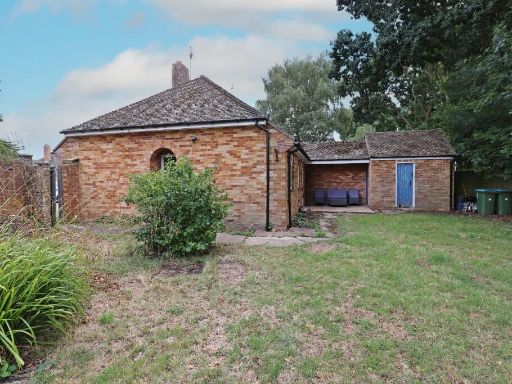 2 bedroom semi-detached bungalow for sale in Rodney Close, Bognor Regis, West Sussex, PO21 3EB, PO21 — £300,000 • 2 bed • 1 bath • 546 ft²
2 bedroom semi-detached bungalow for sale in Rodney Close, Bognor Regis, West Sussex, PO21 3EB, PO21 — £300,000 • 2 bed • 1 bath • 546 ft²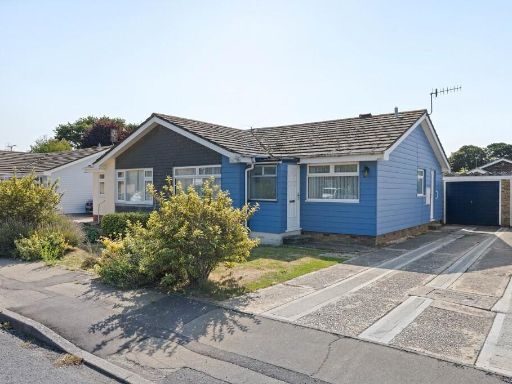 2 bedroom semi-detached bungalow for sale in Southwark Walk, Aldwick, Bognor Regis, West Sussex, PO21 — £270,000 • 2 bed • 1 bath • 639 ft²
2 bedroom semi-detached bungalow for sale in Southwark Walk, Aldwick, Bognor Regis, West Sussex, PO21 — £270,000 • 2 bed • 1 bath • 639 ft²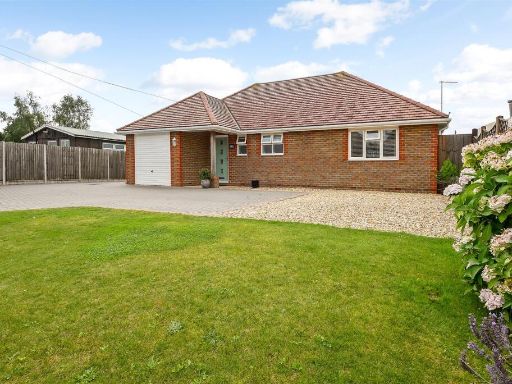 2 bedroom detached bungalow for sale in Chichester Road, Bersted, PO21 — £435,000 • 2 bed • 1 bath • 779 ft²
2 bedroom detached bungalow for sale in Chichester Road, Bersted, PO21 — £435,000 • 2 bed • 1 bath • 779 ft²