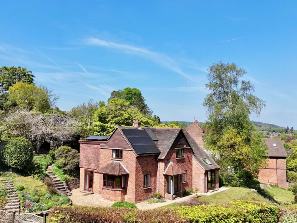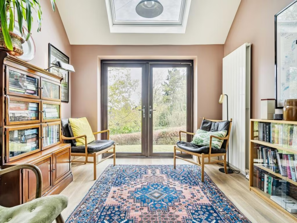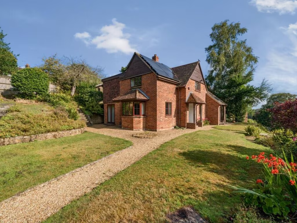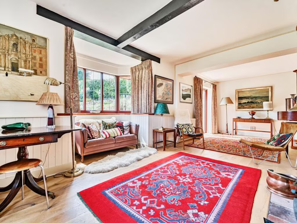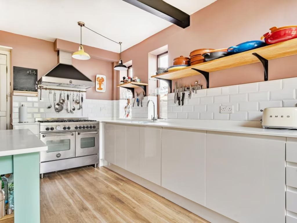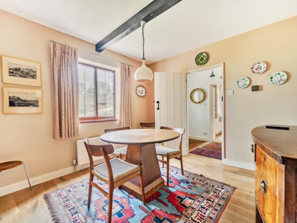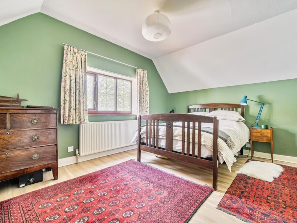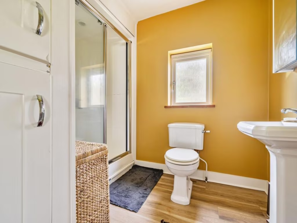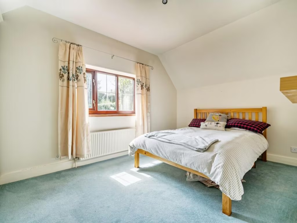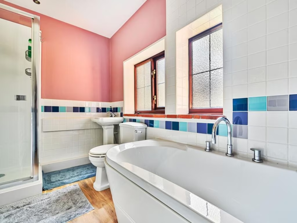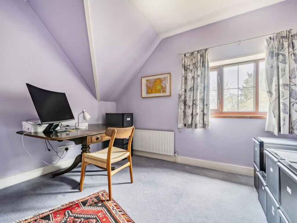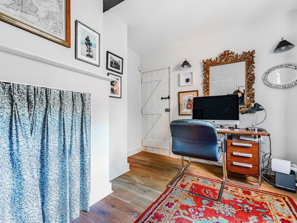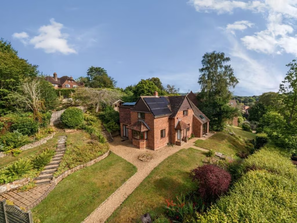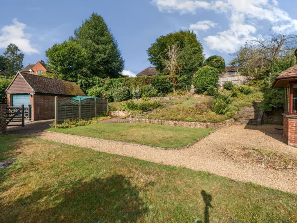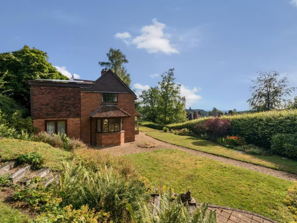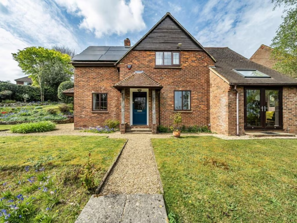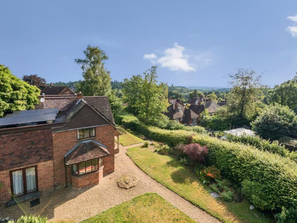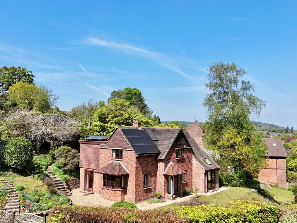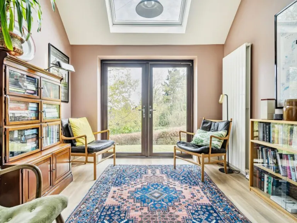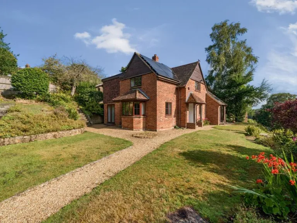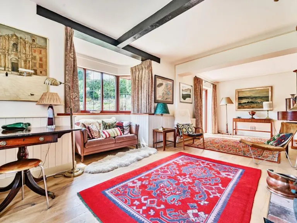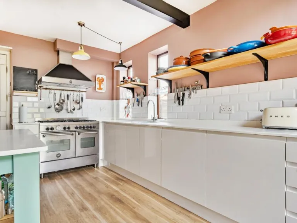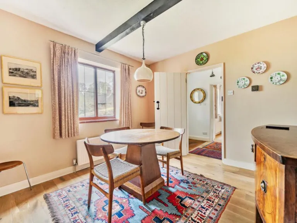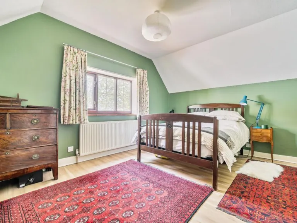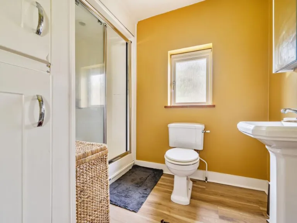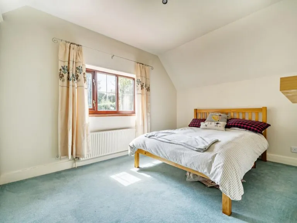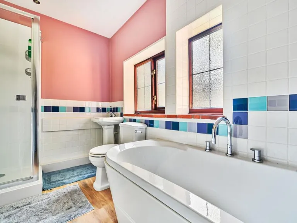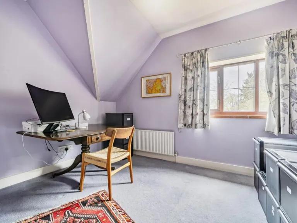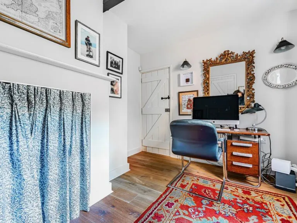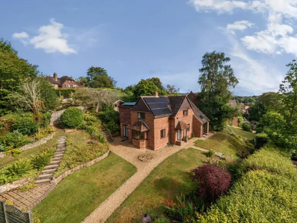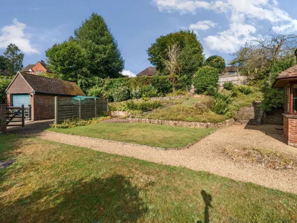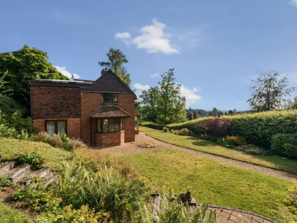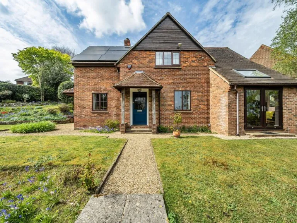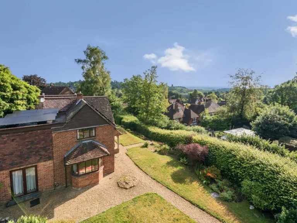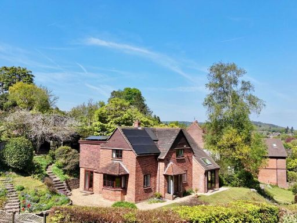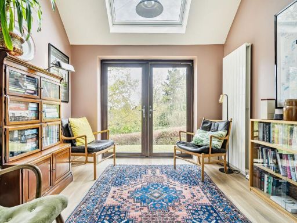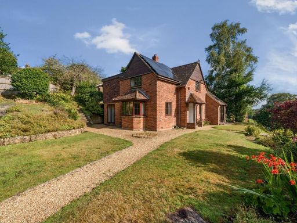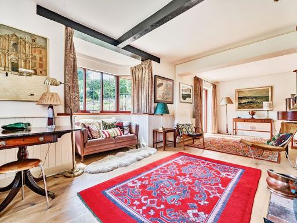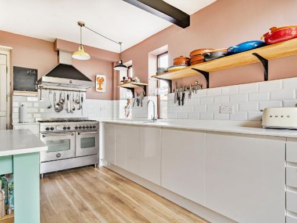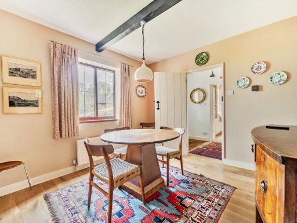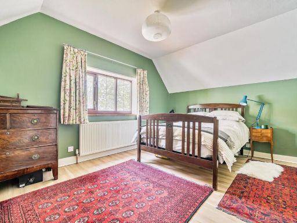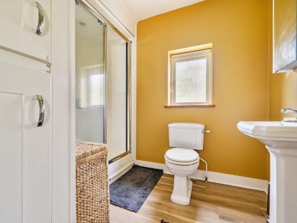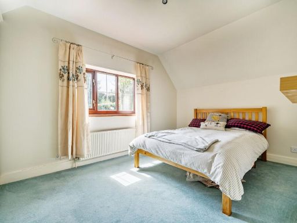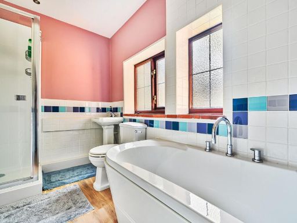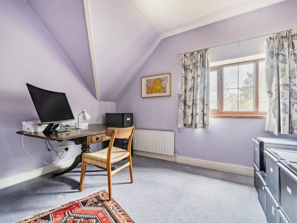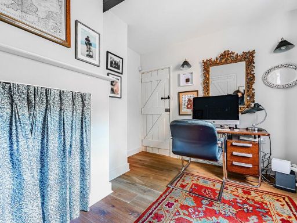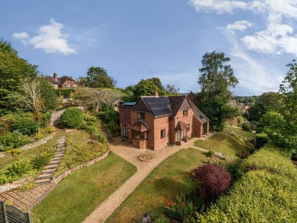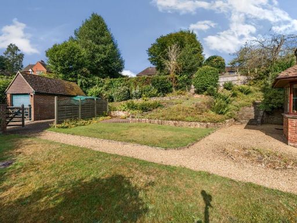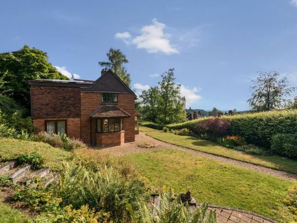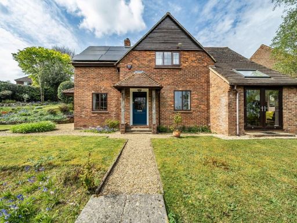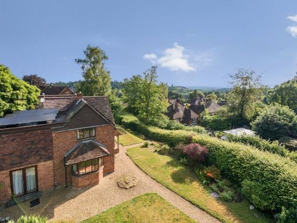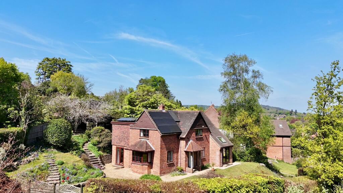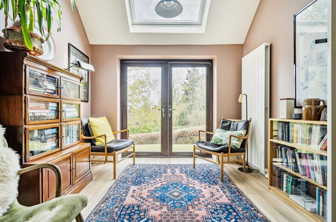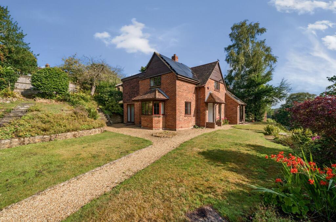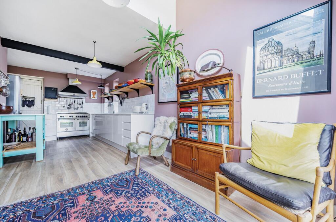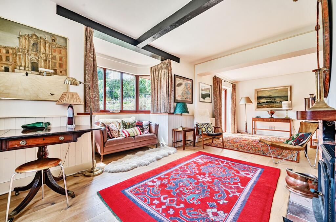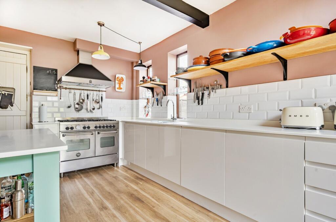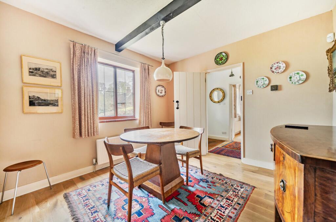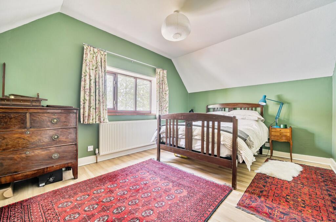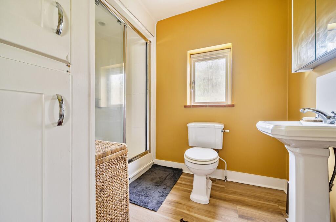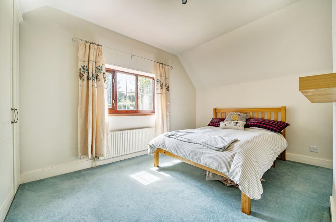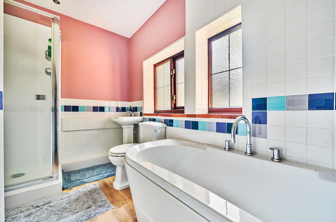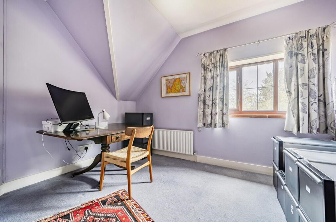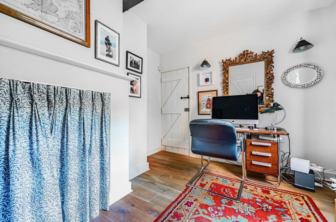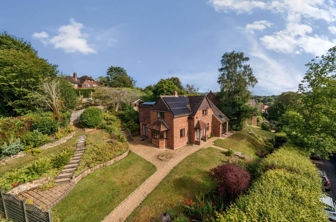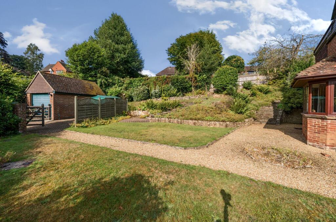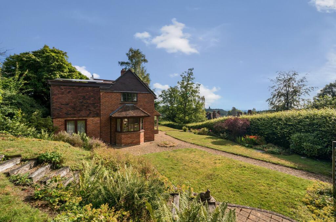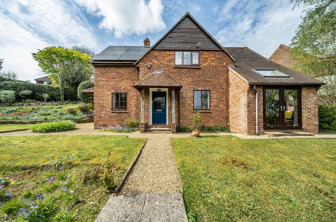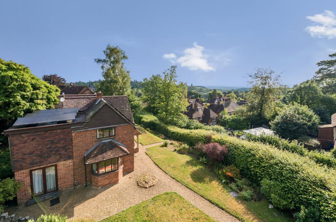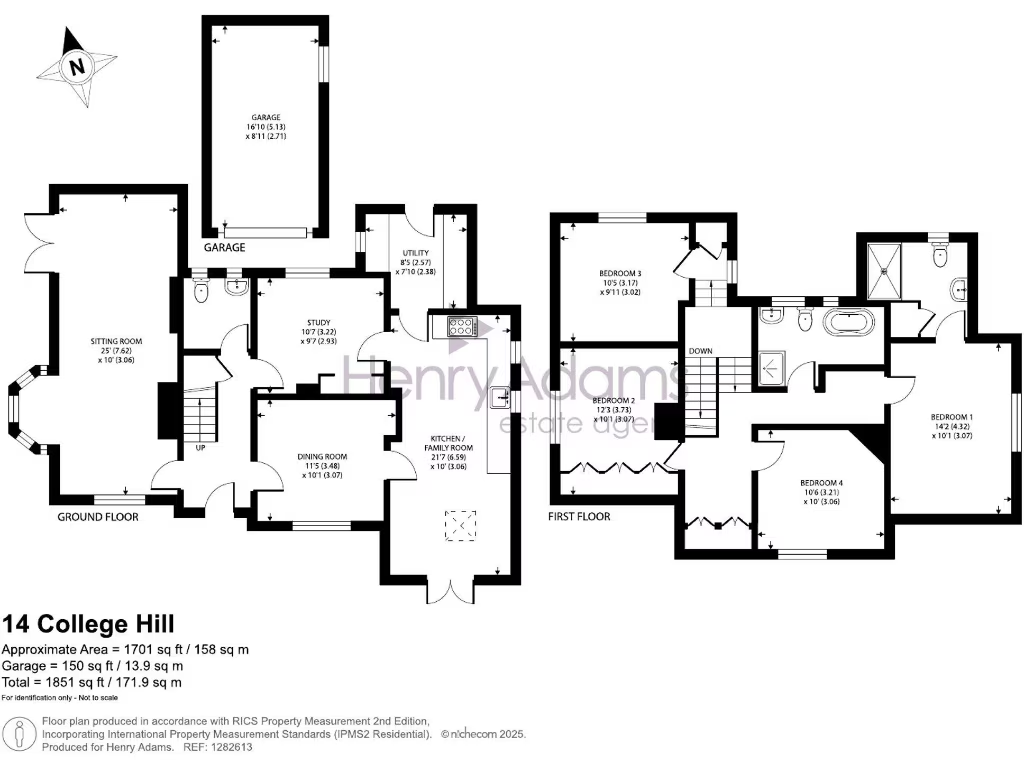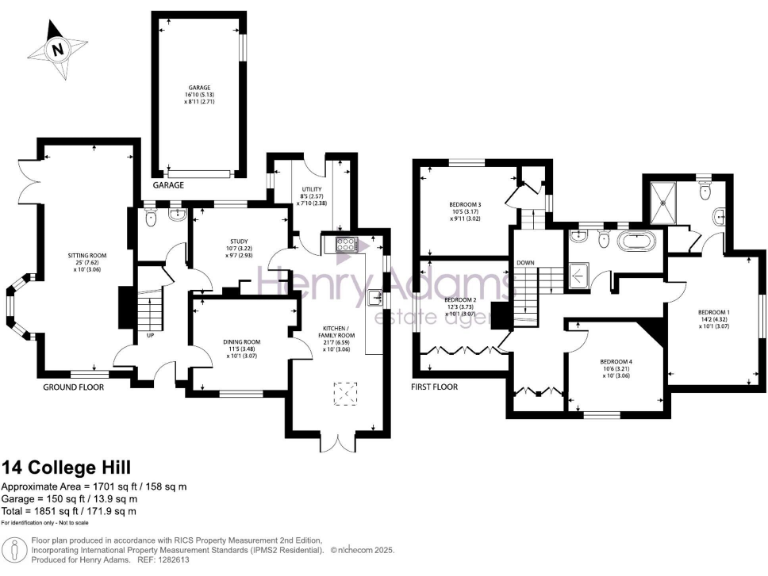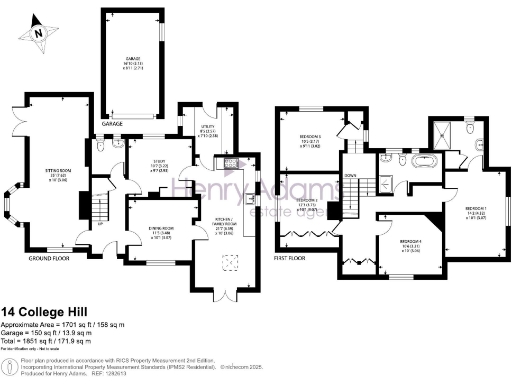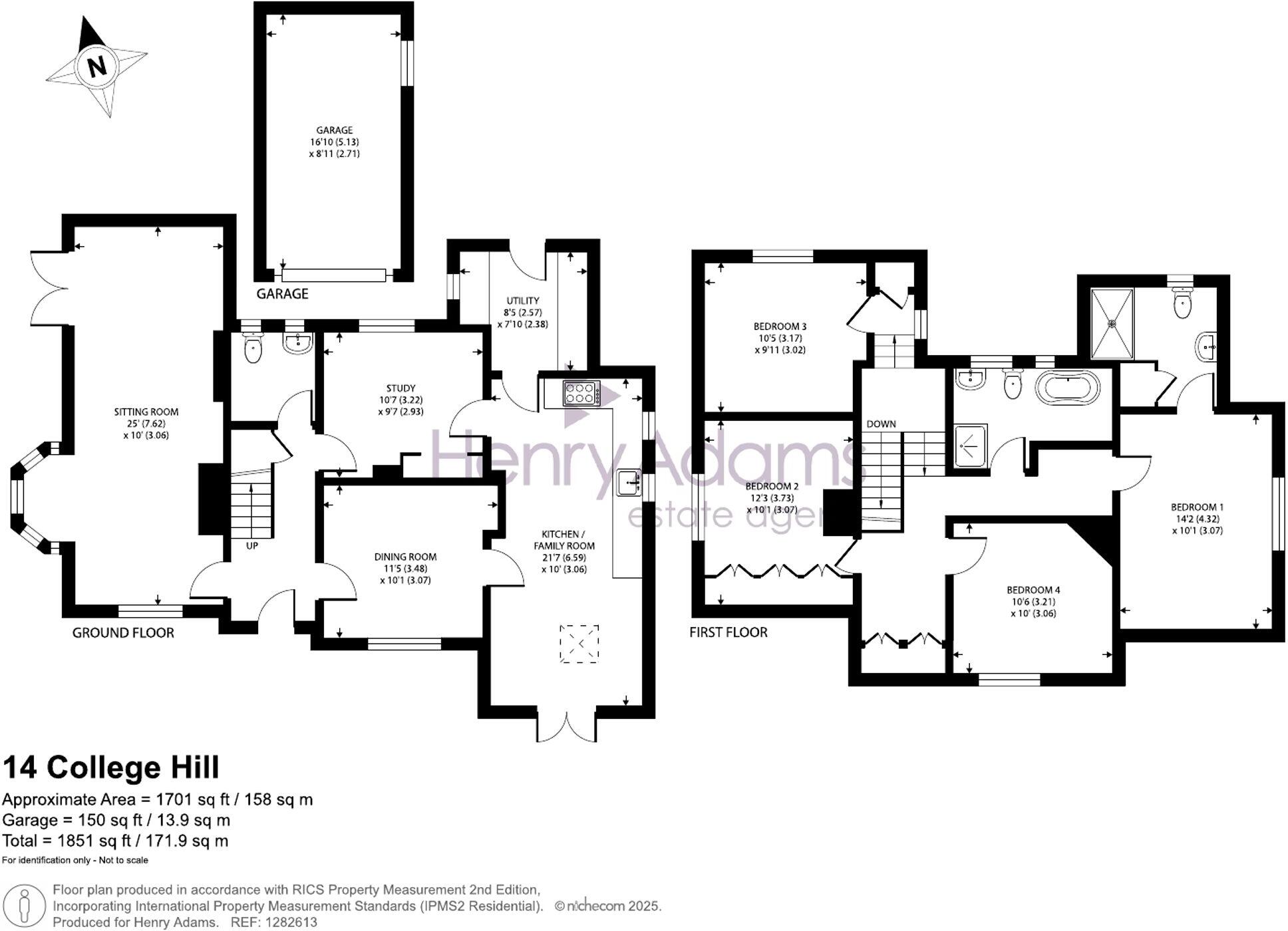Summary - 14 COLLEGE HILL HASLEMERE GU27 2JH
4 bed 2 bath Detached
Period charm and modern refit with elevated views, large garden and convenient central location.
Short walk to town centre and mainline station
Set just a short walk from Haslemere High Street and the mainline station, this period detached family home combines traditional character with recent upgrades. The house has been thoughtfully extended and newly renovated, offering four double bedrooms, three reception rooms and a large kitchen/family space with skylight and French doors to the garden. Solar panels improve running costs and the property benefits from double glazing and modern boiler heating.
The plot is a major asset: an elevated position provides views across the Weald, a level lawn to the front and side, a summerhouse at the highest point, and a block‑paved driveway leading to a detached single garage. There is excellent off‑street parking plus additional side space. Internally the layout suits family life with a separate study, utility room and ground‑floor cloakroom.
Practical points to note: the garden slopes and is approached by steps at one end of the plot, which may be less convenient for limited mobility. The single garage restricts covered parking for multiple cars. Energy performance is EPC C and council tax is in Band G, reflecting higher ongoing costs. Overall size is around 1,701 sq ft — comfortable but not oversized for a four‑bed family home.
This will appeal to families seeking a central Haslemere home with character, flexible living spaces and a generous, private garden — buyers who value proximity to schools, shops and rail links but are comfortable managing a sloping plot and Band G council tax.
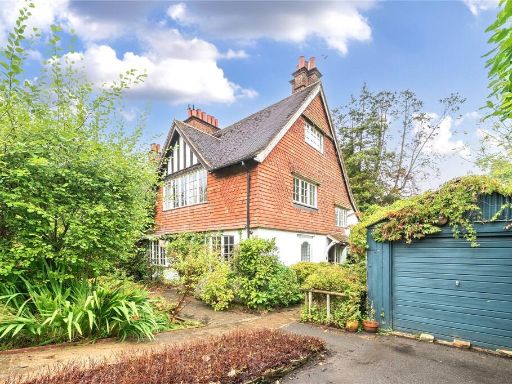 4 bedroom end of terrace house for sale in College Hill Terrace, Haslemere, Surrey, GU27 — £850,000 • 4 bed • 2 bath • 1840 ft²
4 bedroom end of terrace house for sale in College Hill Terrace, Haslemere, Surrey, GU27 — £850,000 • 4 bed • 2 bath • 1840 ft²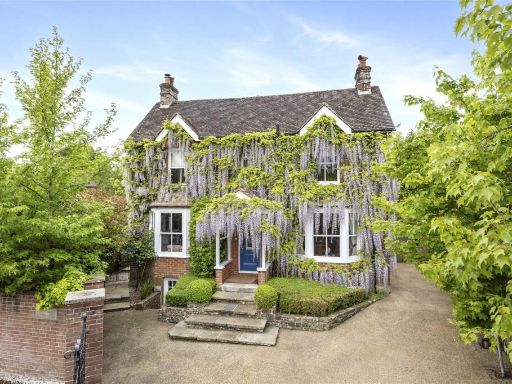 3 bedroom detached house for sale in St. Christophers Road, Haslemere, Surrey, GU27 — £850,000 • 3 bed • 2 bath • 1585 ft²
3 bedroom detached house for sale in St. Christophers Road, Haslemere, Surrey, GU27 — £850,000 • 3 bed • 2 bath • 1585 ft²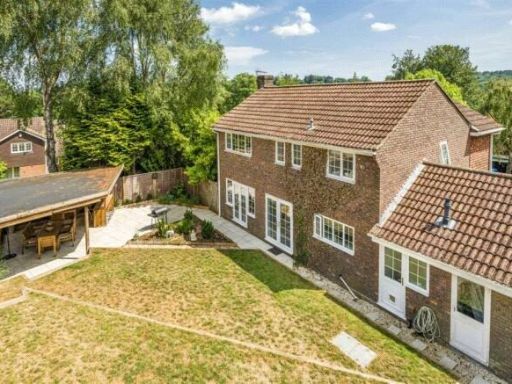 4 bedroom detached house for sale in Priorswood, Haslemere, Surrey, GU27 — £995,000 • 4 bed • 3 bath • 1485 ft²
4 bedroom detached house for sale in Priorswood, Haslemere, Surrey, GU27 — £995,000 • 4 bed • 3 bath • 1485 ft²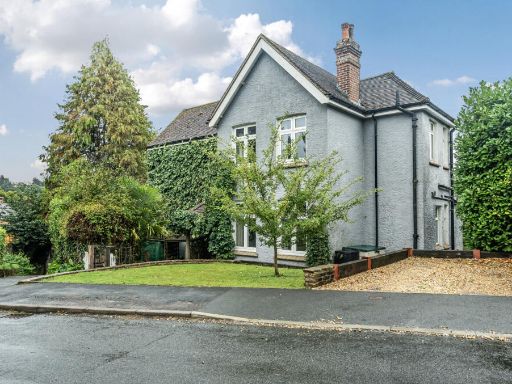 3 bedroom detached house for sale in Vicarage Lane, Haslemere, Surrey, GU27 — £810,000 • 3 bed • 1 bath • 1425 ft²
3 bedroom detached house for sale in Vicarage Lane, Haslemere, Surrey, GU27 — £810,000 • 3 bed • 1 bath • 1425 ft²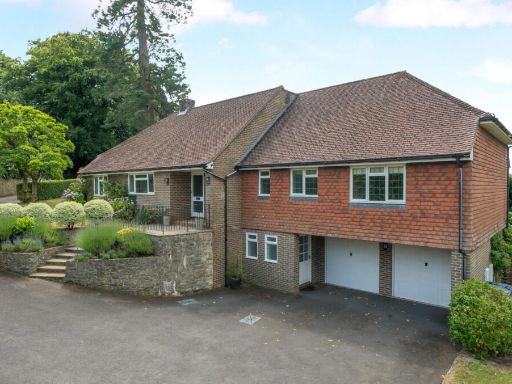 3 bedroom detached house for sale in Courts Mount Road, Haslemere, Surrey, GU27 — £1,100,000 • 3 bed • 2 bath • 2103 ft²
3 bedroom detached house for sale in Courts Mount Road, Haslemere, Surrey, GU27 — £1,100,000 • 3 bed • 2 bath • 2103 ft²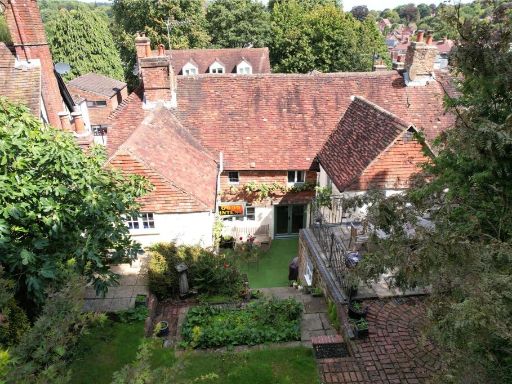 4 bedroom end of terrace house for sale in Lower Street, Haslemere, Surrey, GU27 — £695,000 • 4 bed • 2 bath • 2050 ft²
4 bedroom end of terrace house for sale in Lower Street, Haslemere, Surrey, GU27 — £695,000 • 4 bed • 2 bath • 2050 ft²