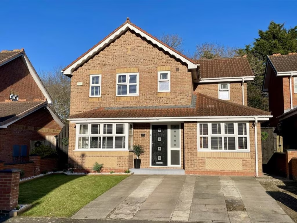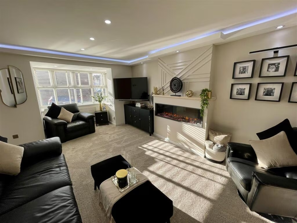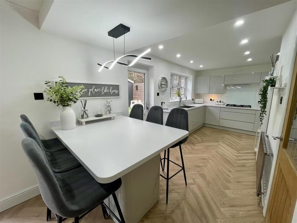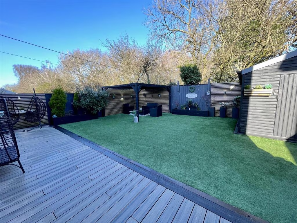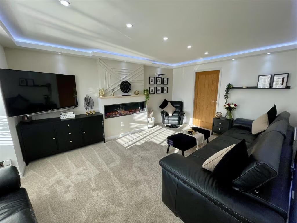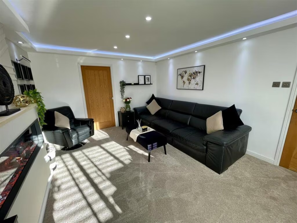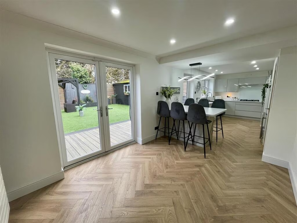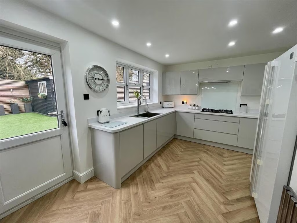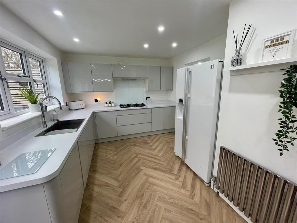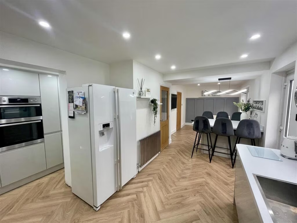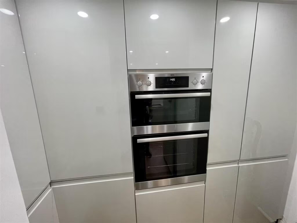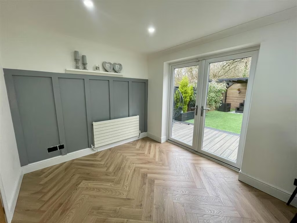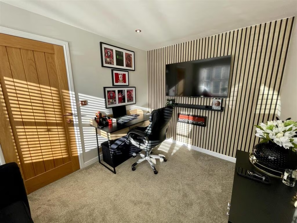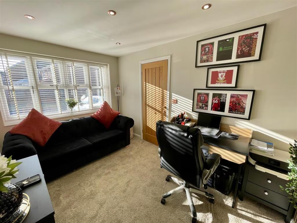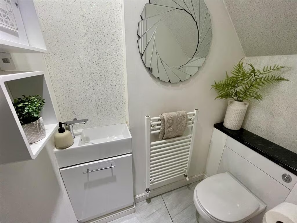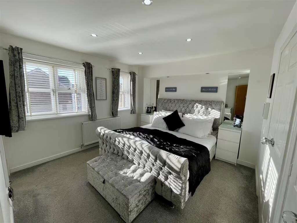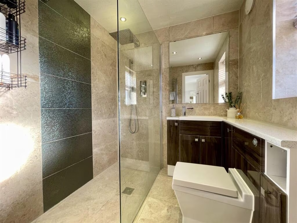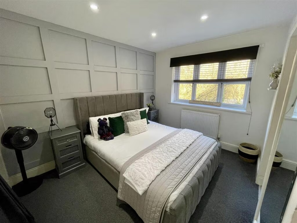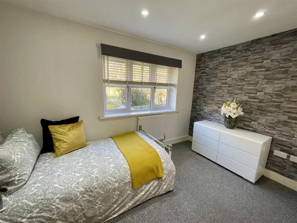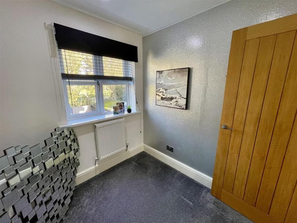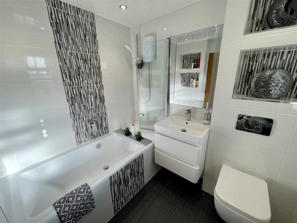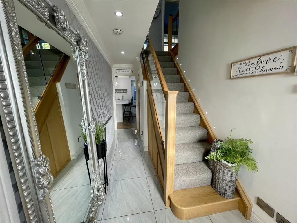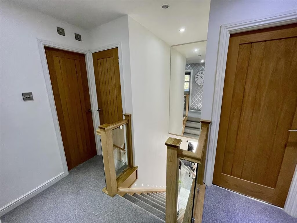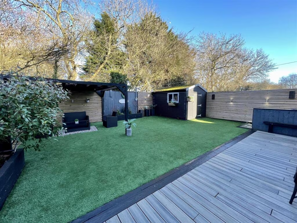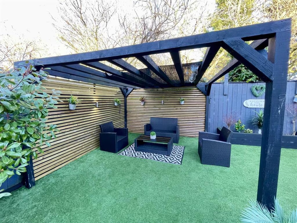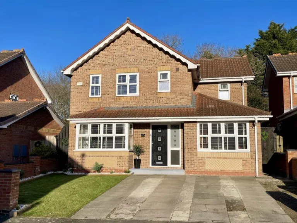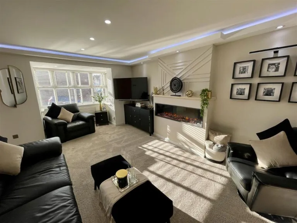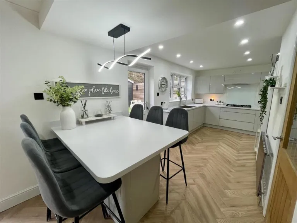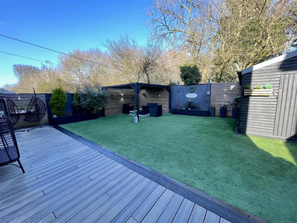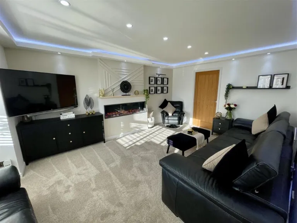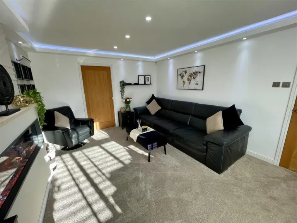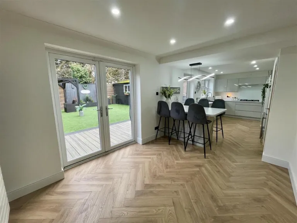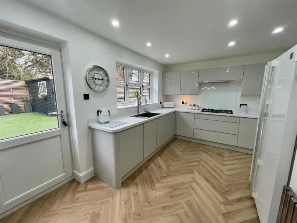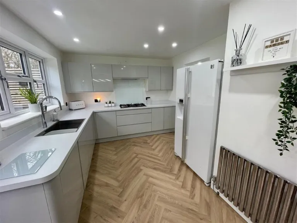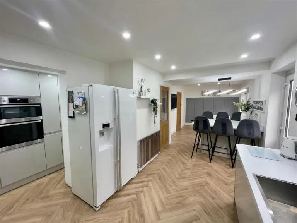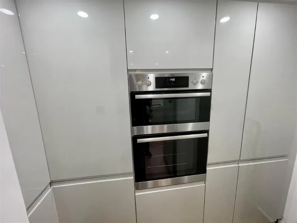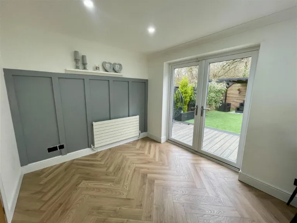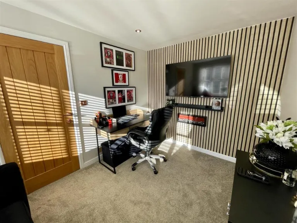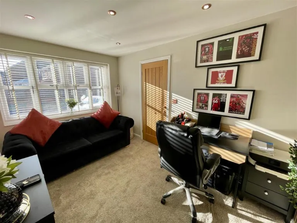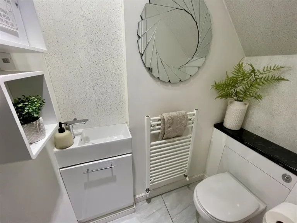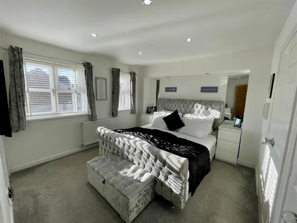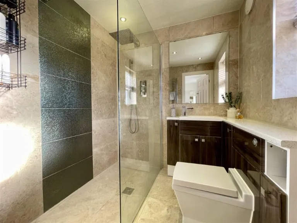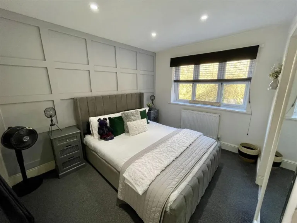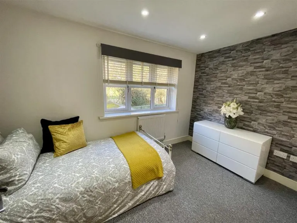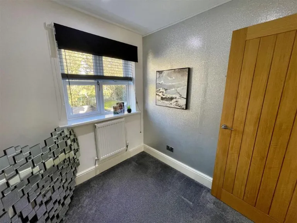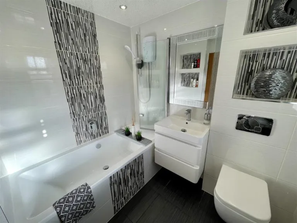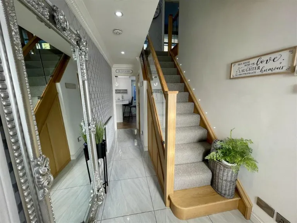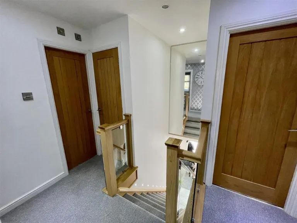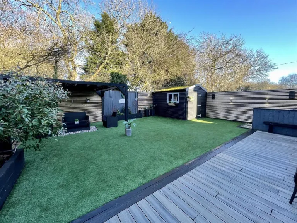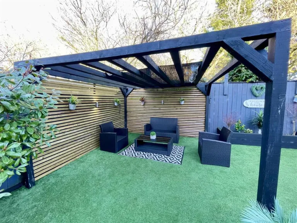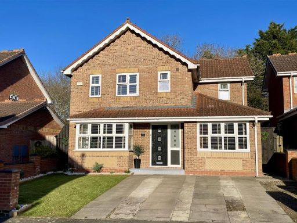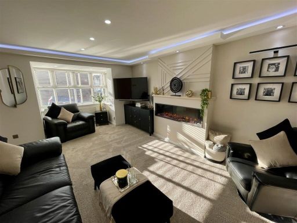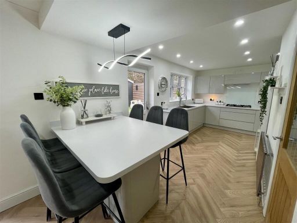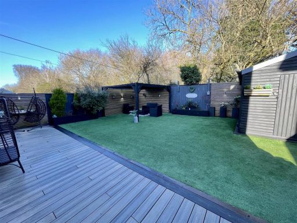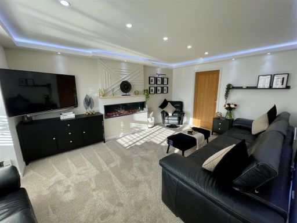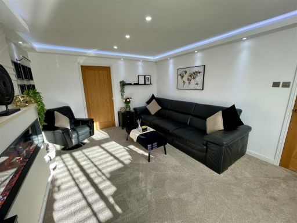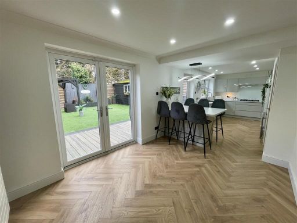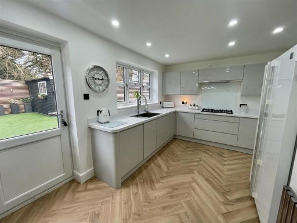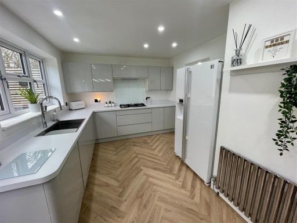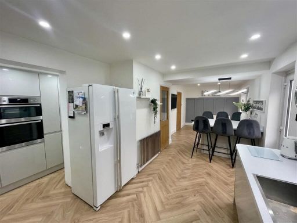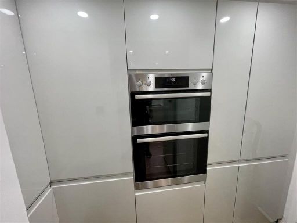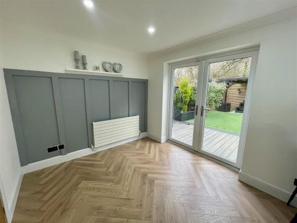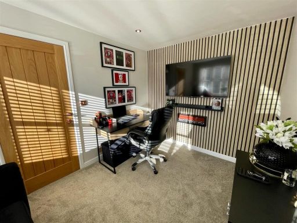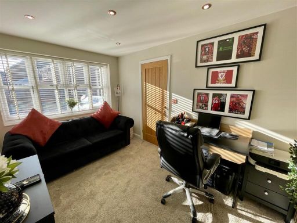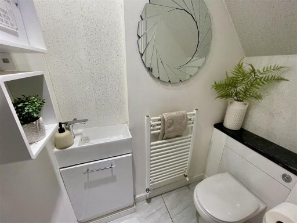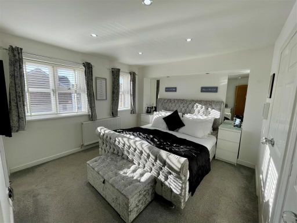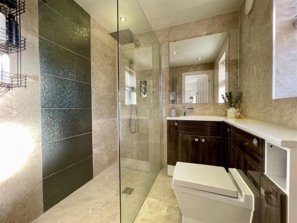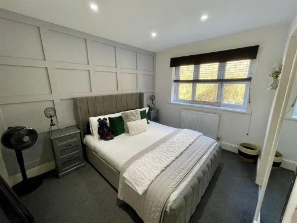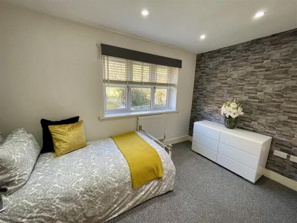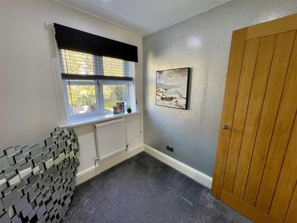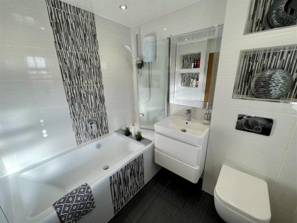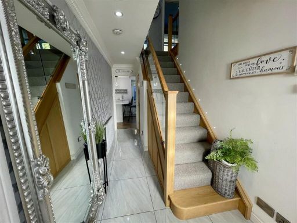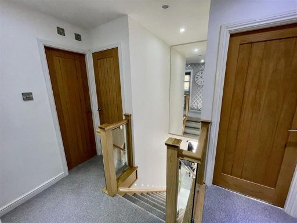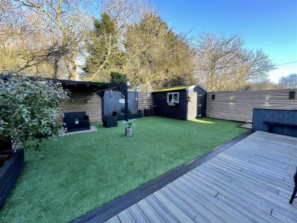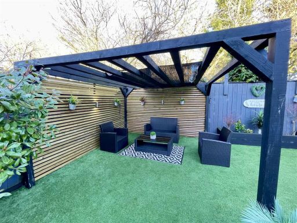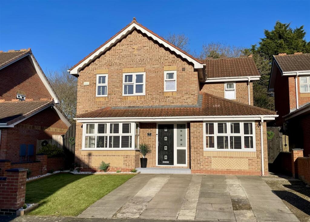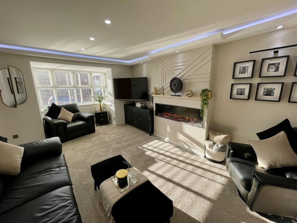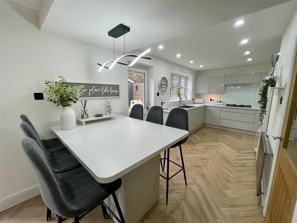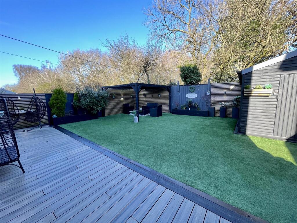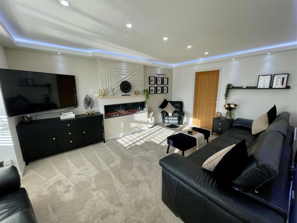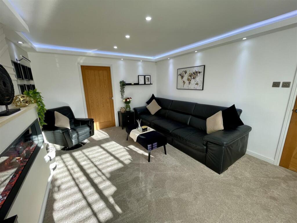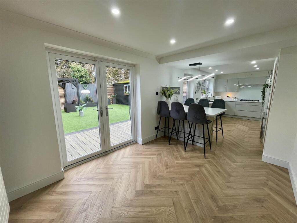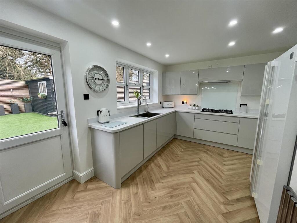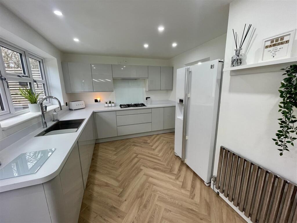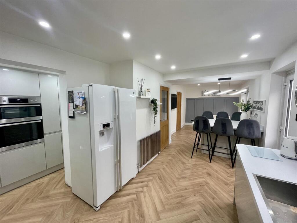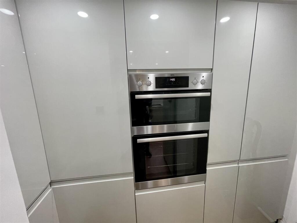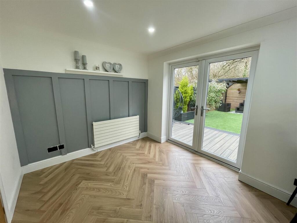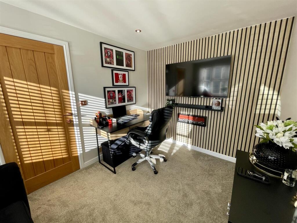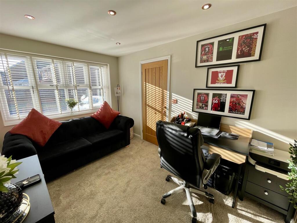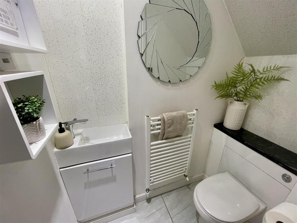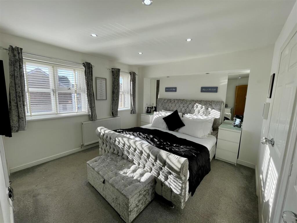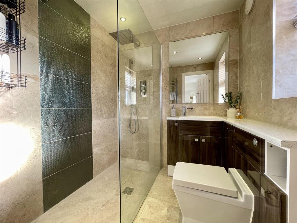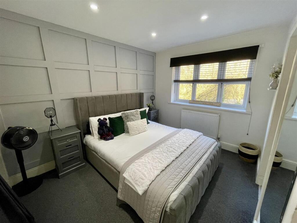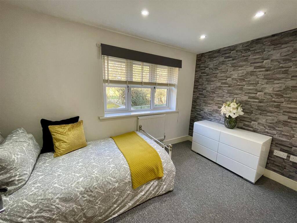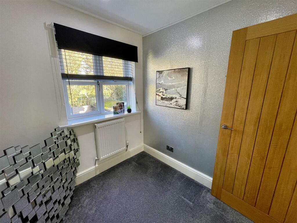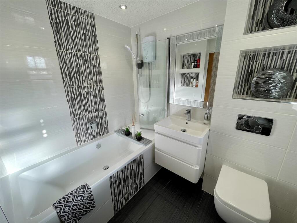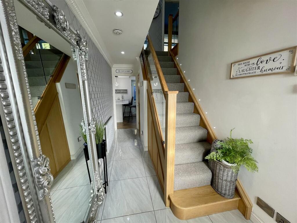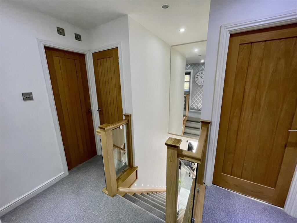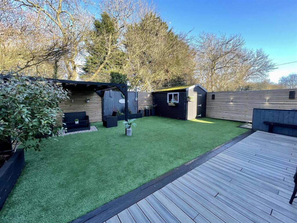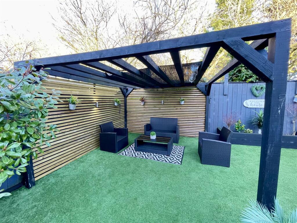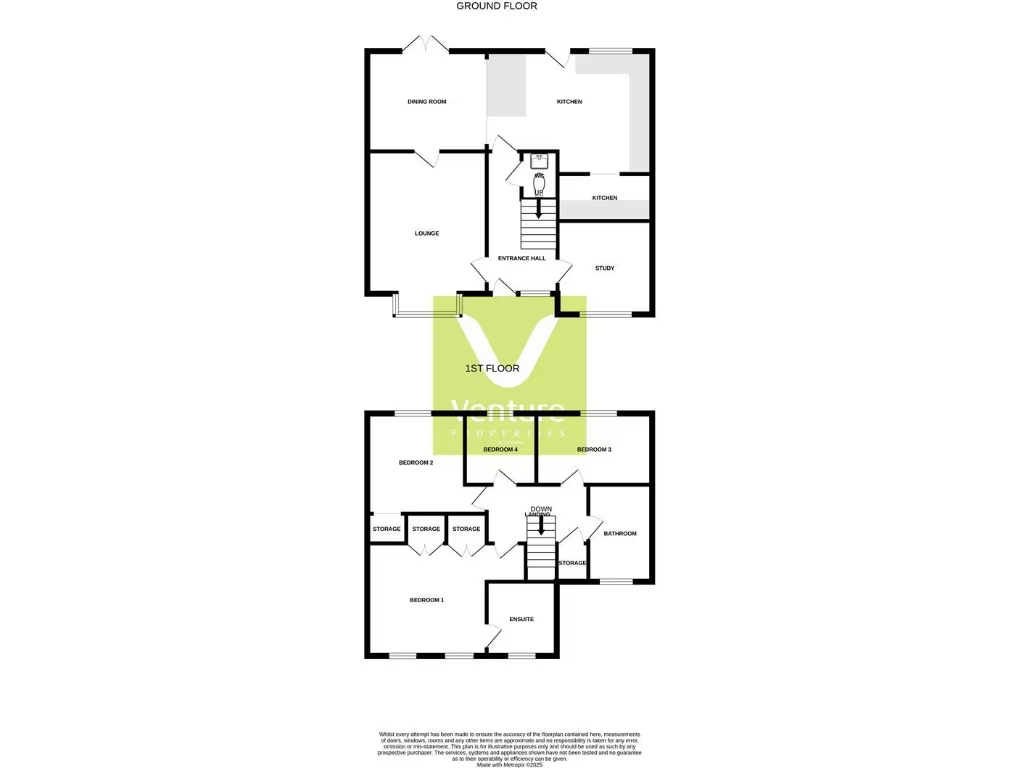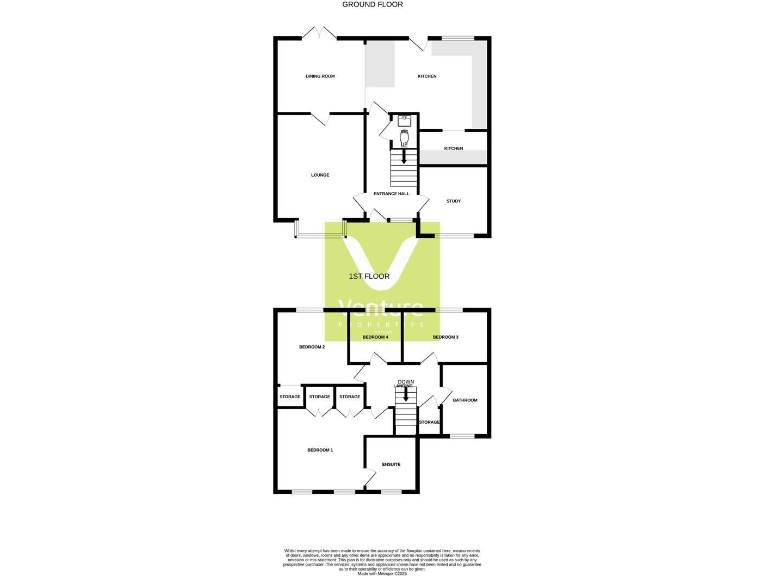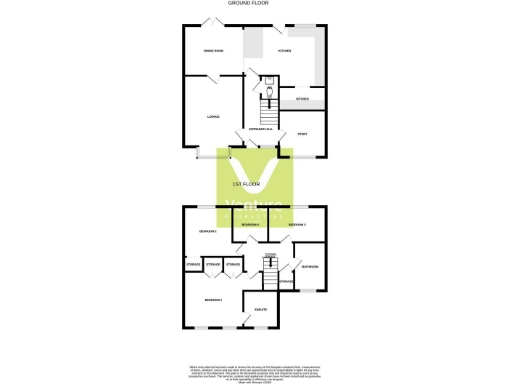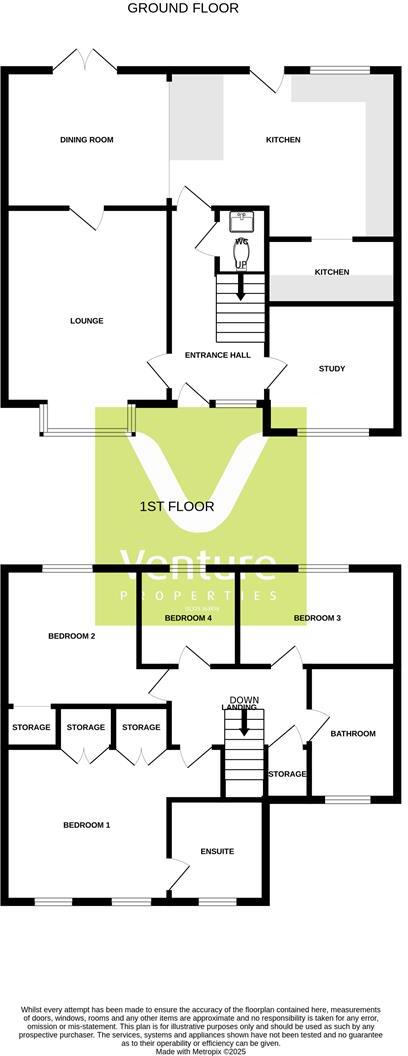Summary - 7 WHITEBRIDGE DRIVE DARLINGTON DL1 3TY
4 bed 2 bath Detached
Well-presented four-bedroom detached house with garden and double drive, ideal for family life.
Four bedrooms with principal en-suite and underfloor heating
Modern kitchen/diner with integrated appliances and French doors
Double drive providing off-street parking for multiple vehicles
Decent rear garden with composite decking, pergola and two sheds
Overall internal size is small — approx. 889 sq ft
Council Tax Band E — above average running costs
EPC rating currently to be confirmed
Freehold; no recorded flood risk
Set on a decent plot in a quiet Whitebridge Drive cul-de-sac, this modern four-bedroom detached house suits families seeking ready-to-live-in comfort. The ground floor offers a generous lounge and a long kitchen/diner with French doors to the private rear garden — ideal for daily family life and entertaining. The fitted kitchen includes integrated appliances and a breakfast bar for casual meals.
Upstairs provides four bedrooms, with the principal bedroom benefitting from an en-suite shower room with underfloor heating. Room sizes are generally average and the overall internal floor area is relatively small at about 889 sq ft, so the layout works best for buyers who prioritise practical family living over expansive rooms.
Practical features include a double drive for off-street parking, two sheds, composite decking and a built-in pergola to the rear. The home sits in a very low-crime, affluent area with fast broadband and good local primary schools nearby; one local secondary (Longfield Academy) currently has a less favourable Ofsted rating, so check secondary school options if important.
Buyers should note the Council Tax Band E and that the EPC rating is yet to be confirmed. The property is freehold and has no recorded flood risk. Overall this is a well-presented family home with modern fittings and useful outdoor space, best suited to those wanting a low-maintenance house in a peaceful suburban setting rather than expansive internal living space.
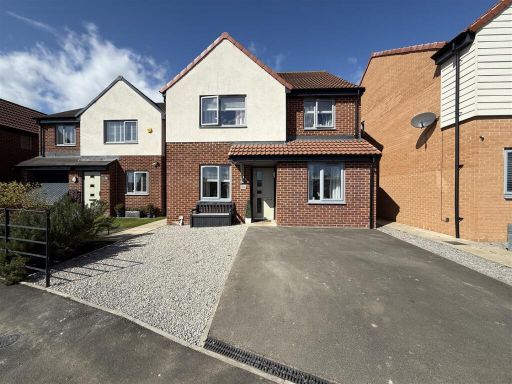 4 bedroom detached house for sale in Meadowsweet Lane, Darlington, DL1 — £249,950 • 4 bed • 2 bath • 1174 ft²
4 bedroom detached house for sale in Meadowsweet Lane, Darlington, DL1 — £249,950 • 4 bed • 2 bath • 1174 ft²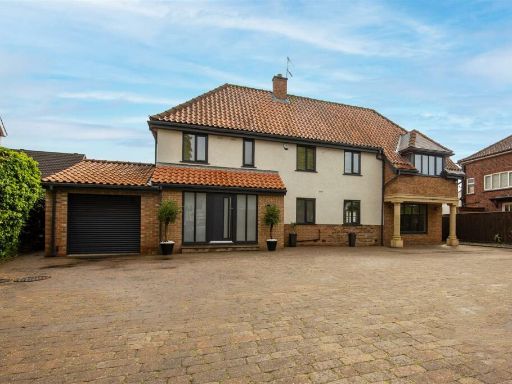 4 bedroom detached house for sale in Carmel Road South, Darlington, DL3 — £599,950 • 4 bed • 2 bath • 1757 ft²
4 bedroom detached house for sale in Carmel Road South, Darlington, DL3 — £599,950 • 4 bed • 2 bath • 1757 ft²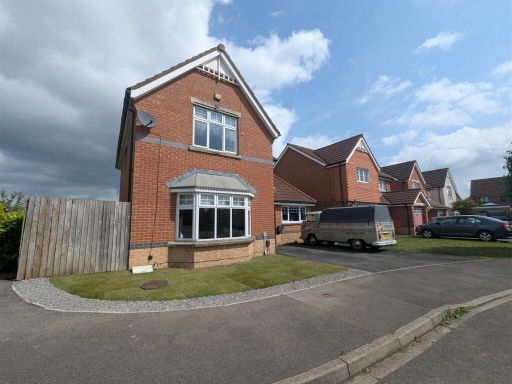 4 bedroom detached house for sale in Newquay Close, Darlington, DL3 — £315,000 • 4 bed • 2 bath • 808 ft²
4 bedroom detached house for sale in Newquay Close, Darlington, DL3 — £315,000 • 4 bed • 2 bath • 808 ft²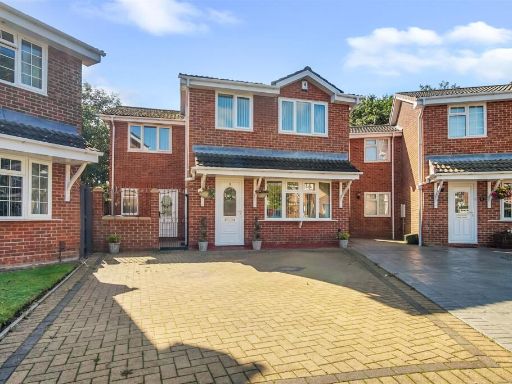 4 bedroom detached house for sale in Herriot Court, Darlington, DL1 — £270,000 • 4 bed • 2 bath • 1074 ft²
4 bedroom detached house for sale in Herriot Court, Darlington, DL1 — £270,000 • 4 bed • 2 bath • 1074 ft²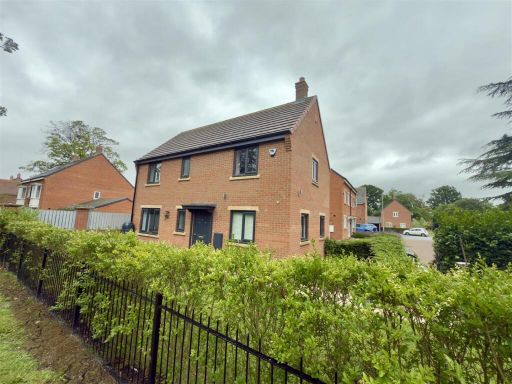 4 bedroom detached house for sale in Haydock Drive, Darlington, DL1 — £220,000 • 4 bed • 1 bath • 1033 ft²
4 bedroom detached house for sale in Haydock Drive, Darlington, DL1 — £220,000 • 4 bed • 1 bath • 1033 ft²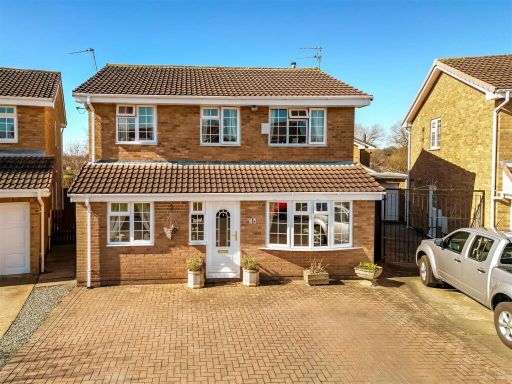 4 bedroom detached house for sale in Oriel Court, Darlington, DL1 — £270,000 • 4 bed • 1 bath • 1281 ft²
4 bedroom detached house for sale in Oriel Court, Darlington, DL1 — £270,000 • 4 bed • 1 bath • 1281 ft²