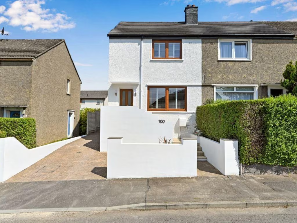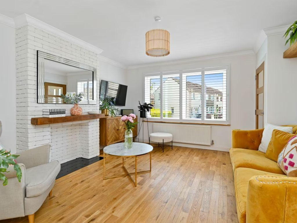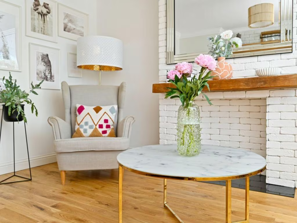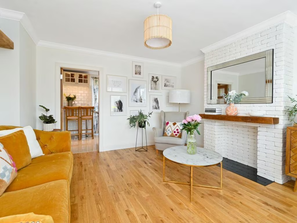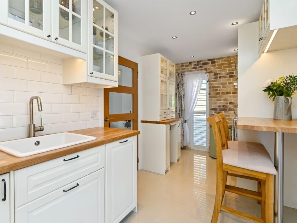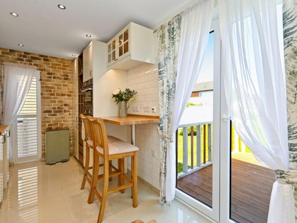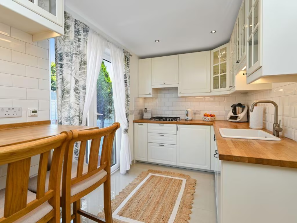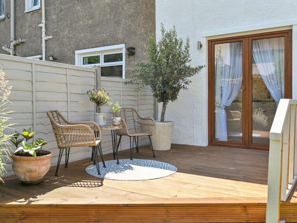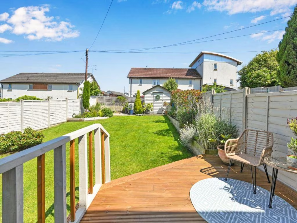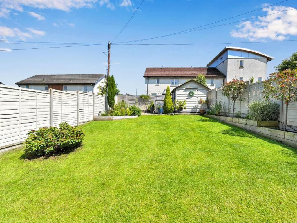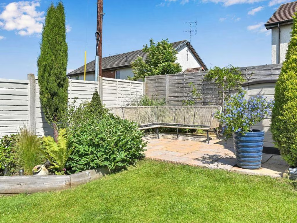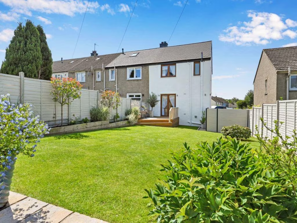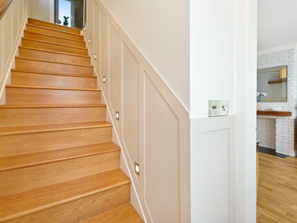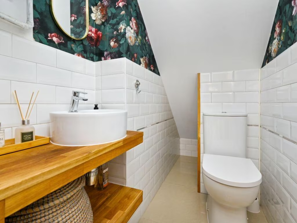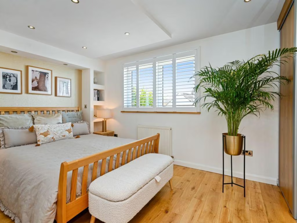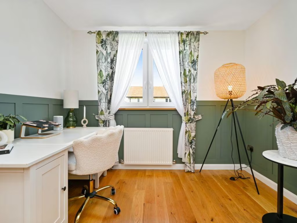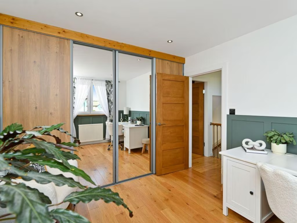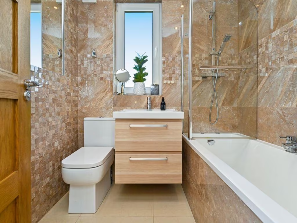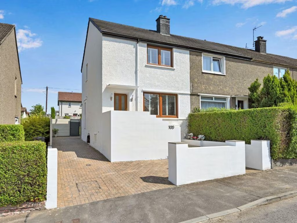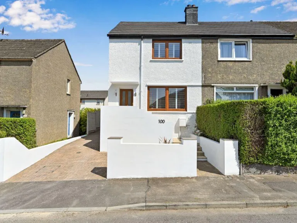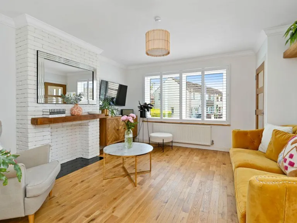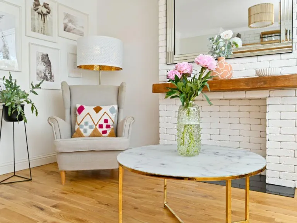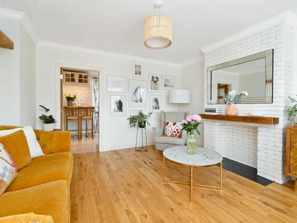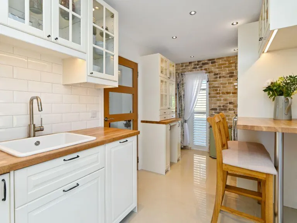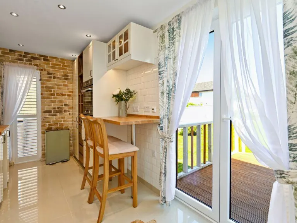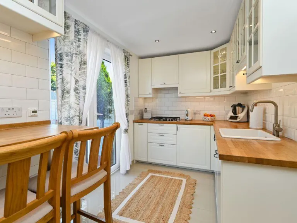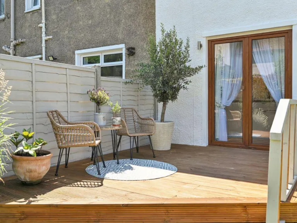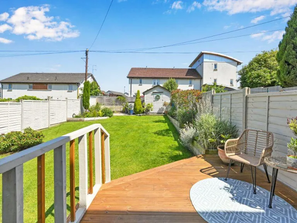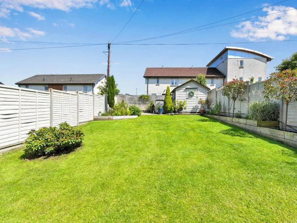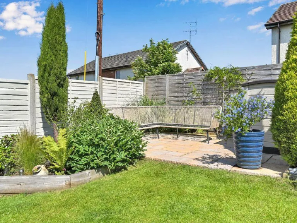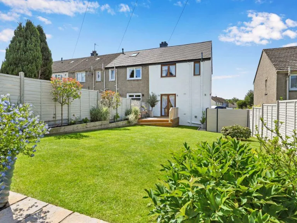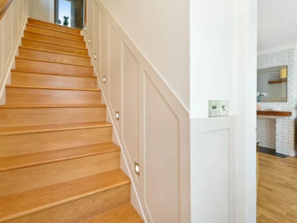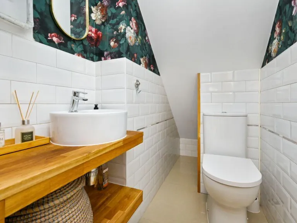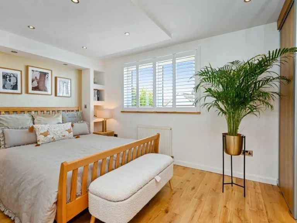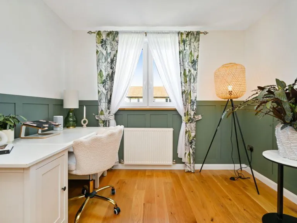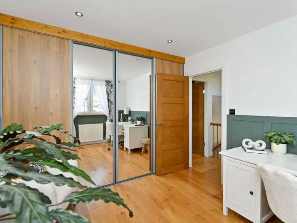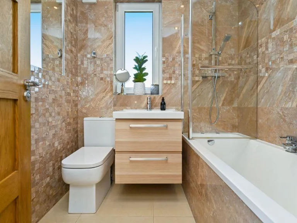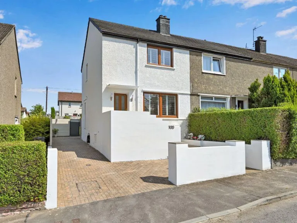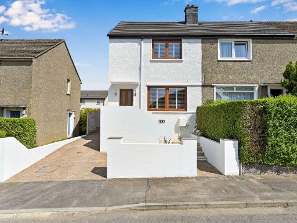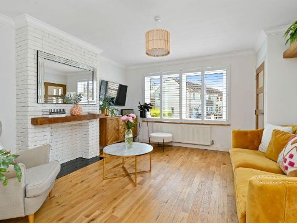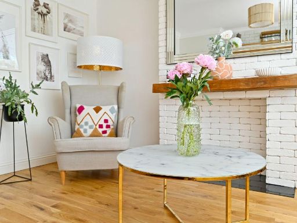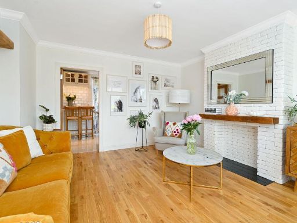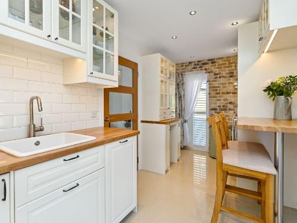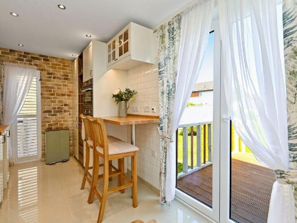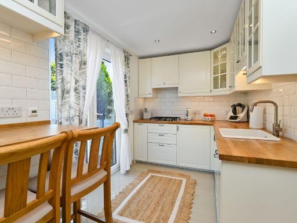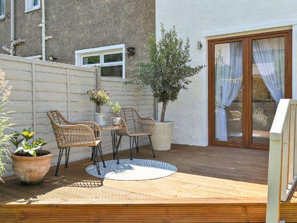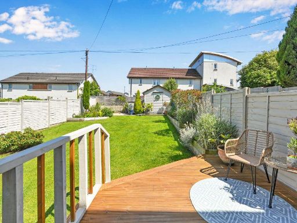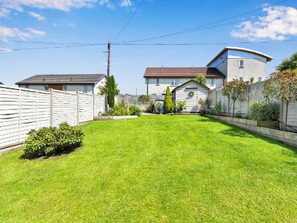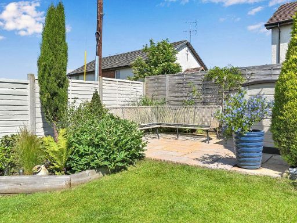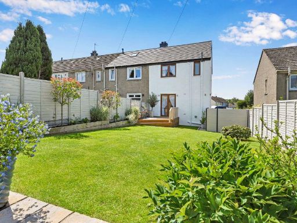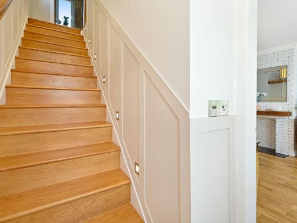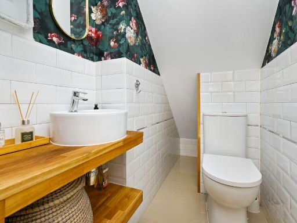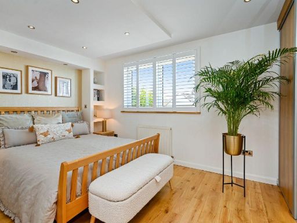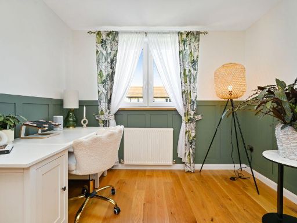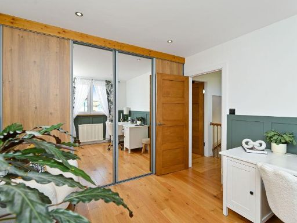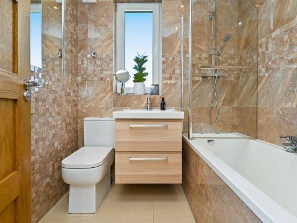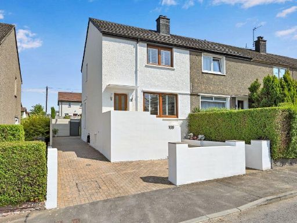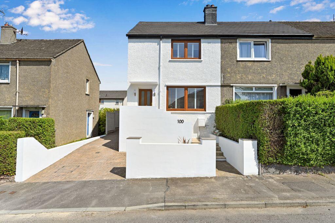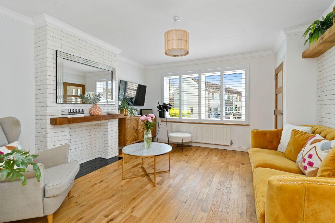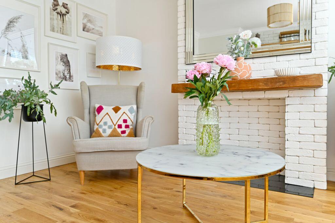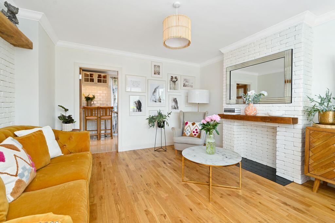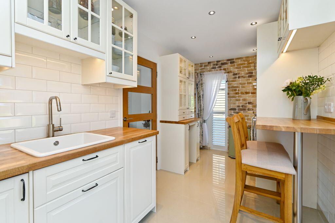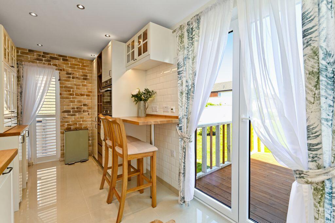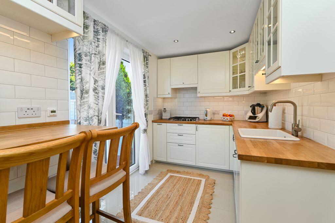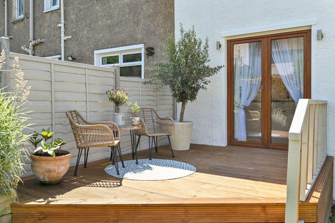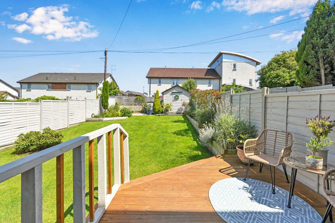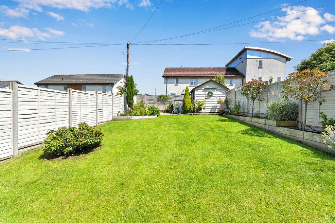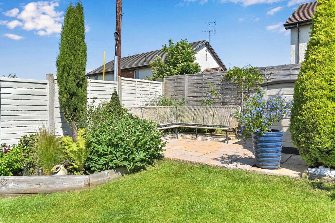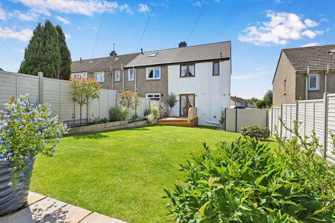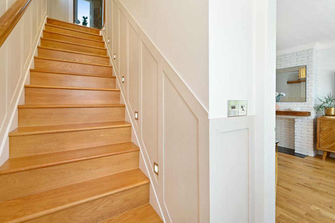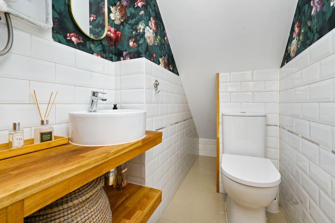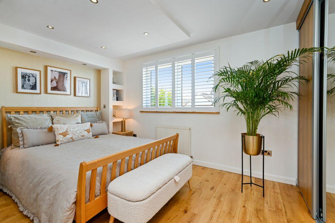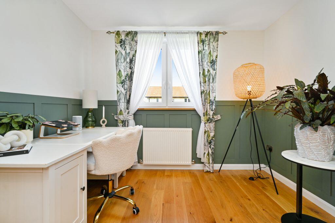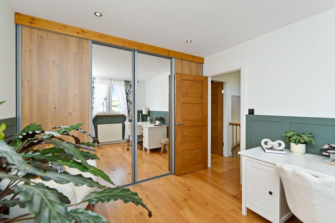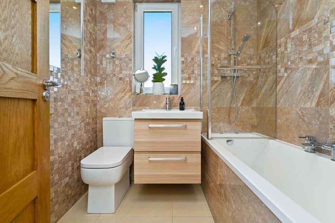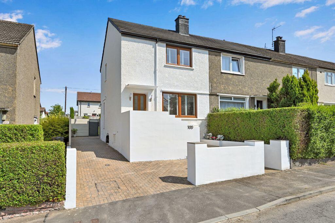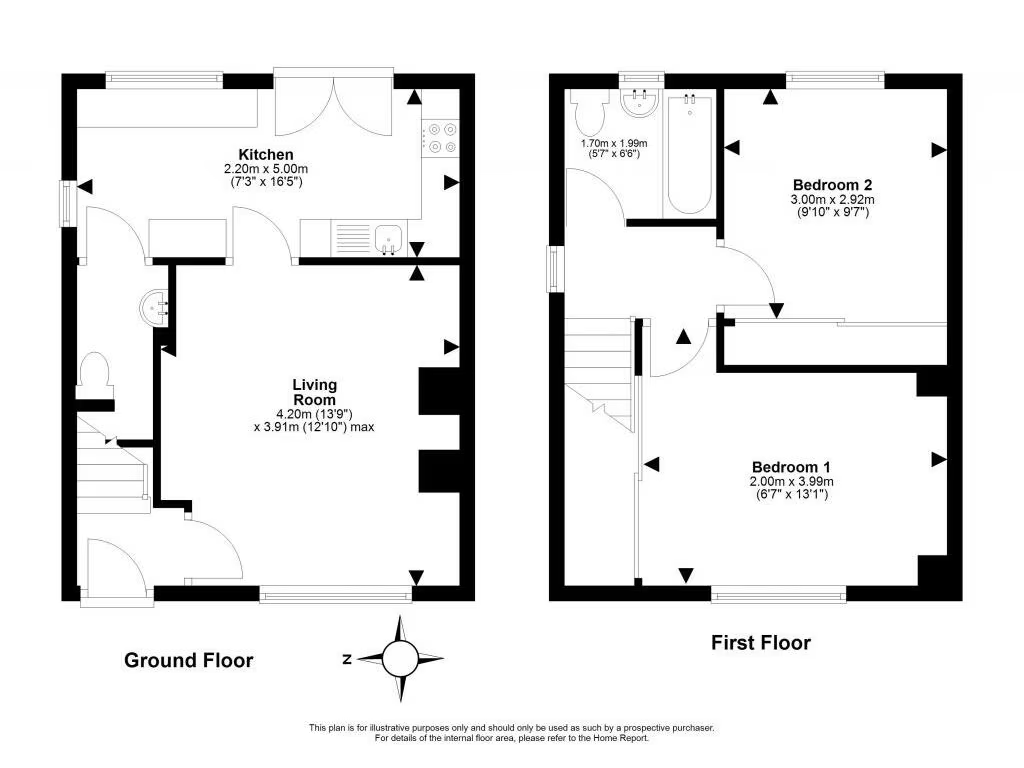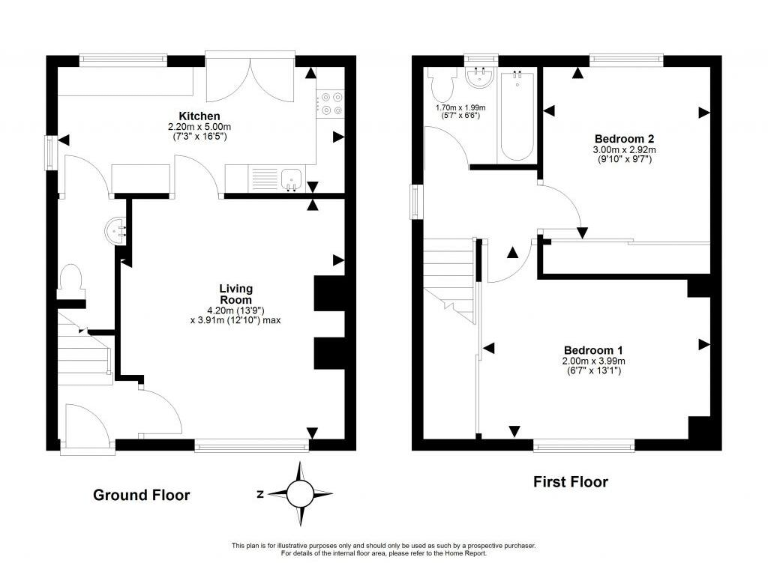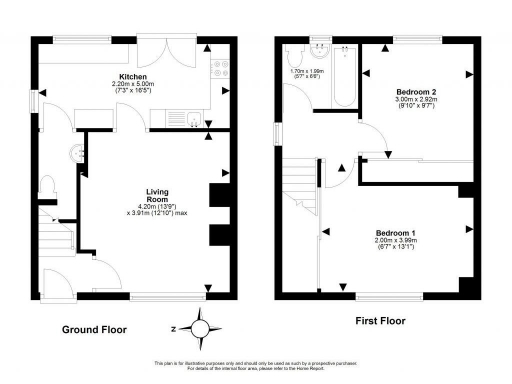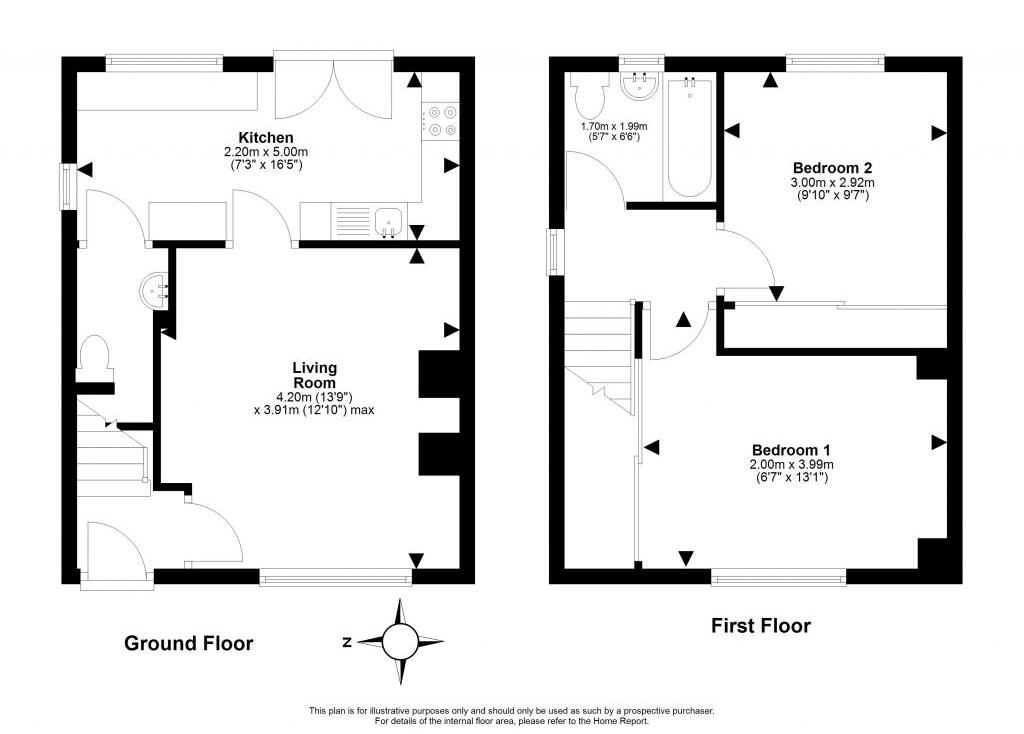Summary - 100, GILMERTON DYKES DRIVE, EDINBURGH EH17 8LL
**Standout Features:**
- End-terrace, walk-in condition
- Stylish kitchen with patio access
- Large, fully enclosed rear garden
- Underfloor heating in kitchen and vestibule
- Two double bedrooms with built-in storage
- Modern bathroom and additional downstairs W/C
- Private two-car driveway
- Planning permission and building warrant in place for attic conversion
- Energy Rating C, Council Tax Band B
This beautifully presented end-terrace home is a perfect find for families and first-time buyers alike, featuring bright and spacious living across its small 516 sq ft layout. The welcoming entrance vestibule boasts underfloor heating, leading into a light-filled lounge, and a contemporary kitchen equipped with sleek cabinetry and integrated appliances. Enjoy seamless access to the extensive rear garden through stylish French doors, creating an ideal setting for gatherings.
Upstairs, you’ll find two generously sized double bedrooms, each benefiting from built-in storage, alongside a modern bathroom featuring a crisp three-piece suite. The property also includes a convenient downstairs W/C, ensuring both comfort and functionality for family life. A private two-car driveway provides off-street parking, and with planning permission for an attic conversion, the potential for expansion is at your fingertips.
Set in a neighborhood that balances community charm with accessibility to amenities, this move-in-ready home offers both comfort and future flexibility. Don't miss this exceptional opportunity—early viewing is highly recommended!
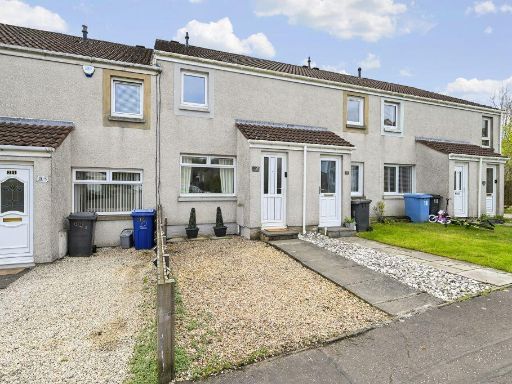 2 bedroom terraced house for sale in 20 Laverock Drive, Penicuik, Midlothian, EH26 0JL, EH26 — £180,000 • 2 bed • 1 bath • 571 ft²
2 bedroom terraced house for sale in 20 Laverock Drive, Penicuik, Midlothian, EH26 0JL, EH26 — £180,000 • 2 bed • 1 bath • 571 ft²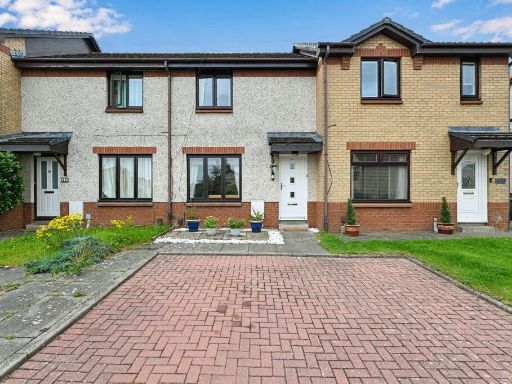 2 bedroom terraced house for sale in 26 Carnbee Crescent, Liberton, Edinburgh EH16 6GF, EH16 — £210,000 • 2 bed • 1 bath • 500 ft²
2 bedroom terraced house for sale in 26 Carnbee Crescent, Liberton, Edinburgh EH16 6GF, EH16 — £210,000 • 2 bed • 1 bath • 500 ft²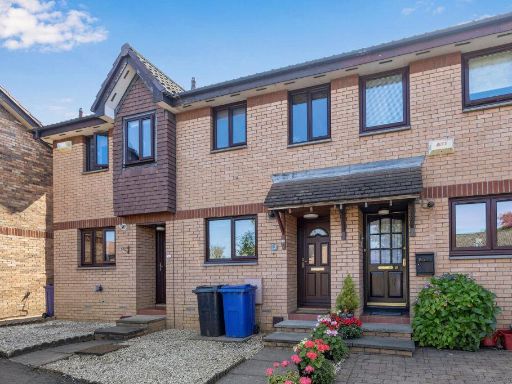 2 bedroom terraced house for sale in 13 Easthouses Place, Dalkeith, EH22 4UB, EH22 — £160,000 • 2 bed • 1 bath • 440 ft²
2 bedroom terraced house for sale in 13 Easthouses Place, Dalkeith, EH22 4UB, EH22 — £160,000 • 2 bed • 1 bath • 440 ft²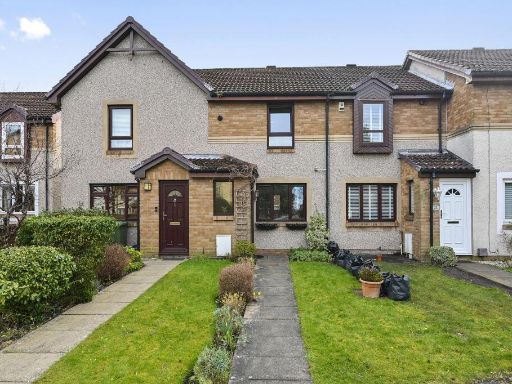 2 bedroom terraced house for sale in 22 Grove Street, Musselburgh, EH21 7JX, EH21 — £190,000 • 2 bed • 1 bath • 569 ft²
2 bedroom terraced house for sale in 22 Grove Street, Musselburgh, EH21 7JX, EH21 — £190,000 • 2 bed • 1 bath • 569 ft²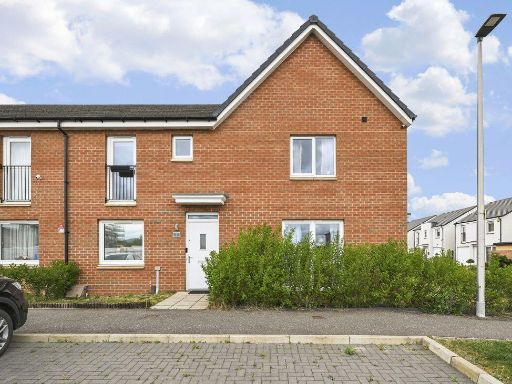 2 bedroom terraced house for sale in 7 Campion Road, Craigmillar, Edinburgh, EH16 4FA, EH16 — £200,000 • 2 bed • 1 bath • 604 ft²
2 bedroom terraced house for sale in 7 Campion Road, Craigmillar, Edinburgh, EH16 4FA, EH16 — £200,000 • 2 bed • 1 bath • 604 ft²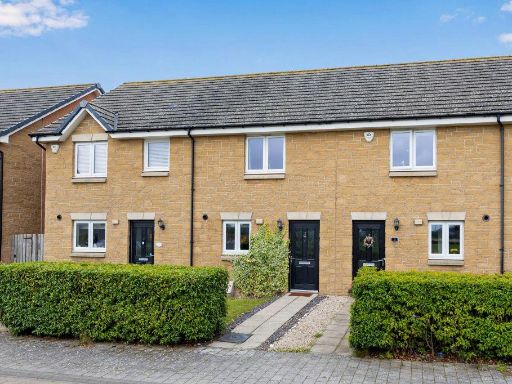 2 bedroom terraced house for sale in 4 Mayflower Terrace, Loanhead, EH20 9FF, EH20 — £242,000 • 2 bed • 1 bath
2 bedroom terraced house for sale in 4 Mayflower Terrace, Loanhead, EH20 9FF, EH20 — £242,000 • 2 bed • 1 bath