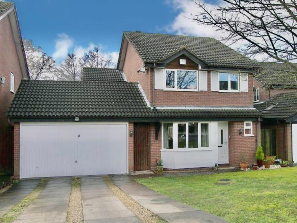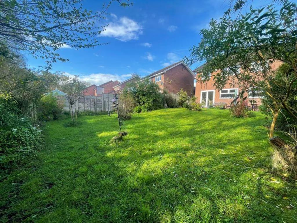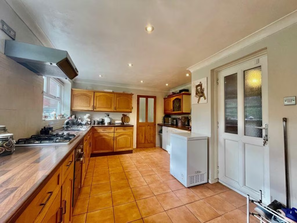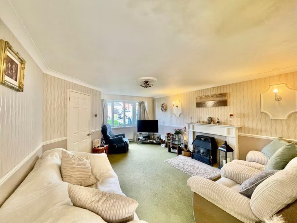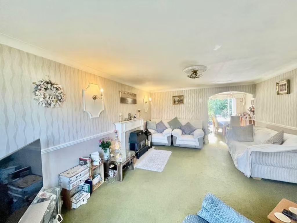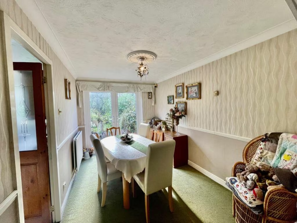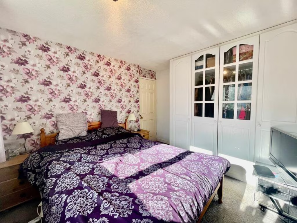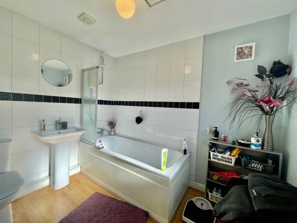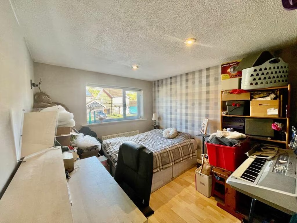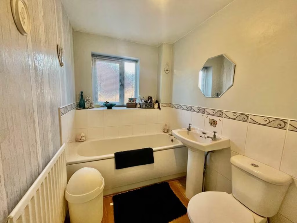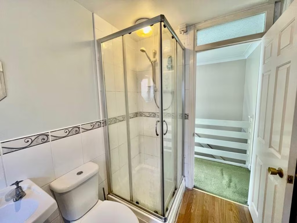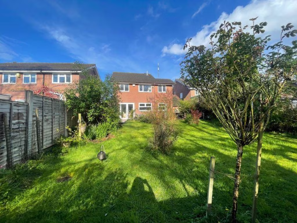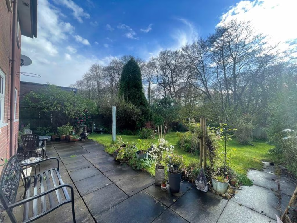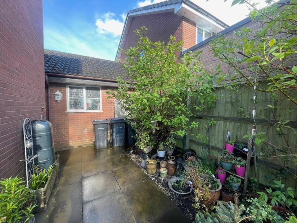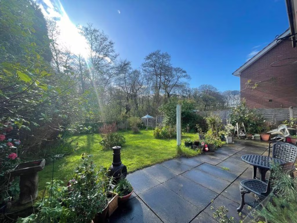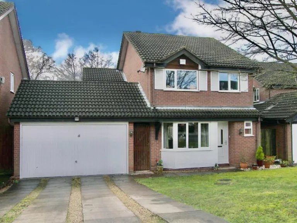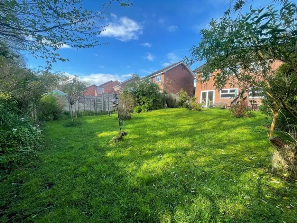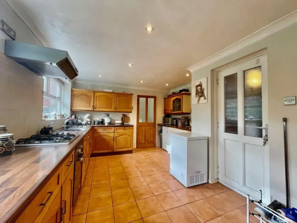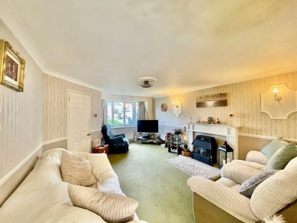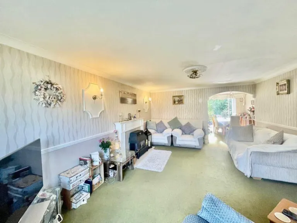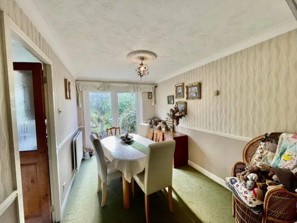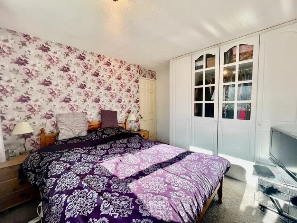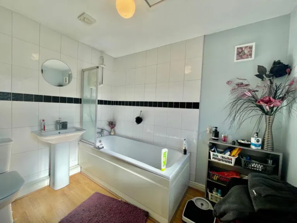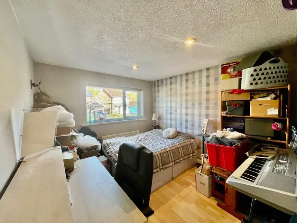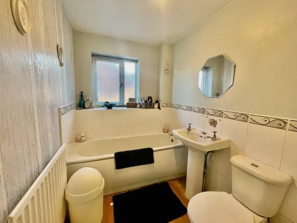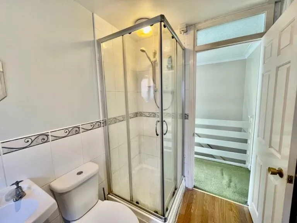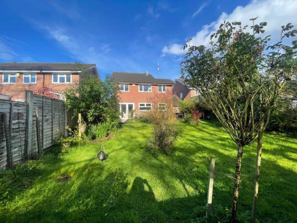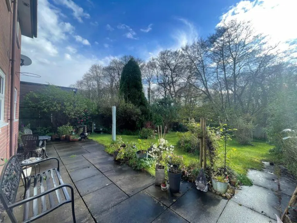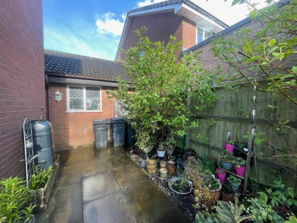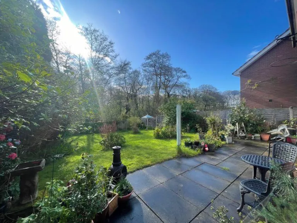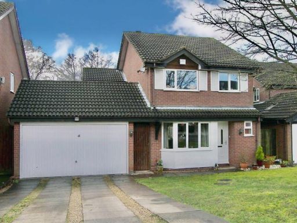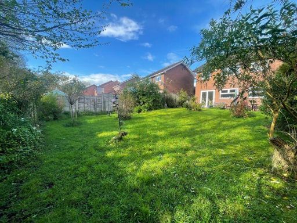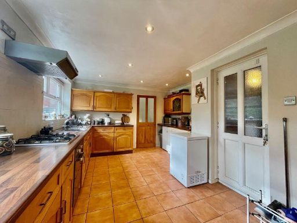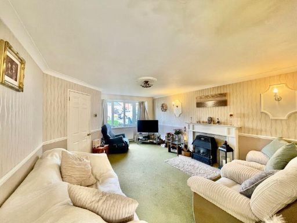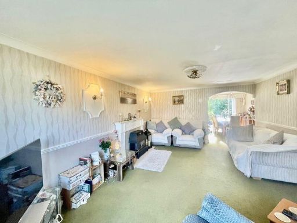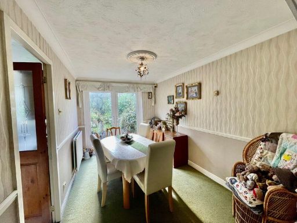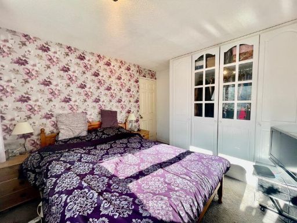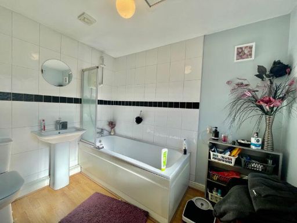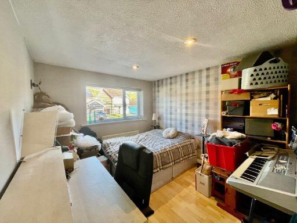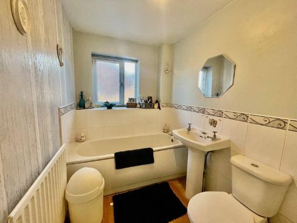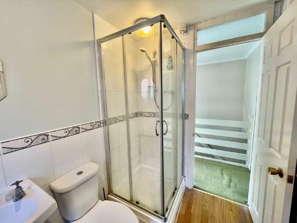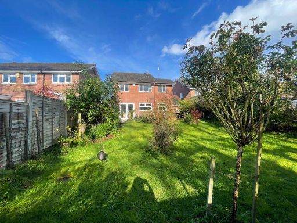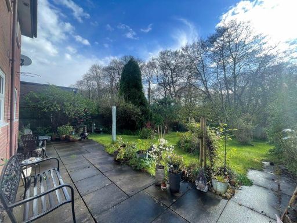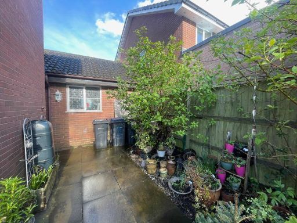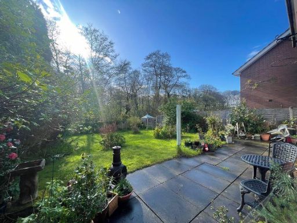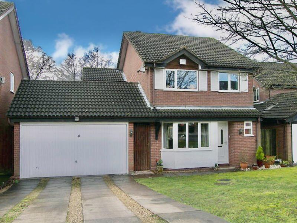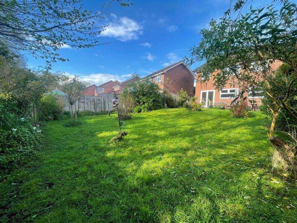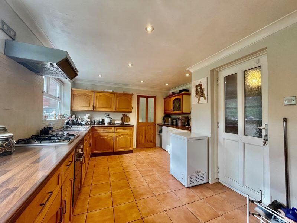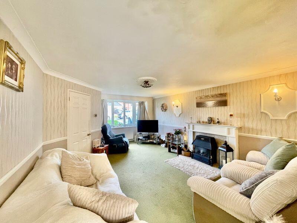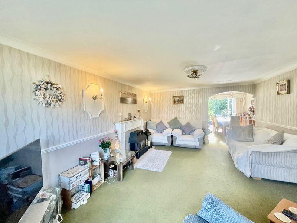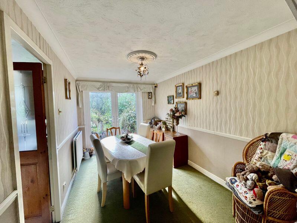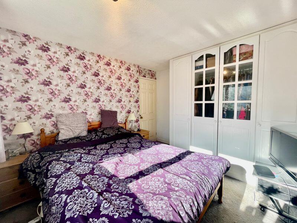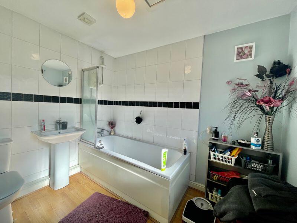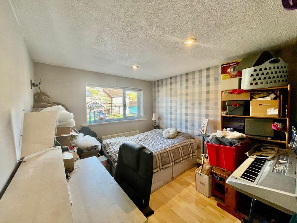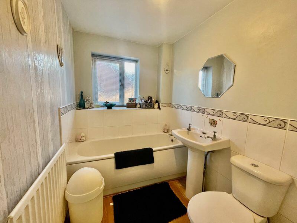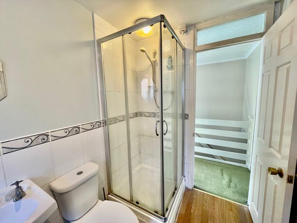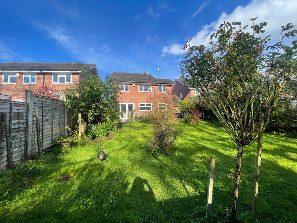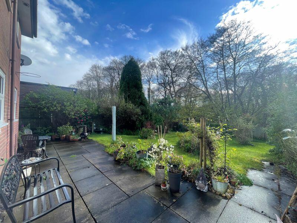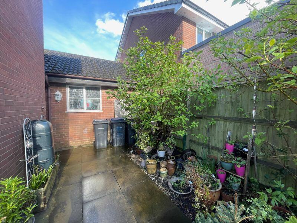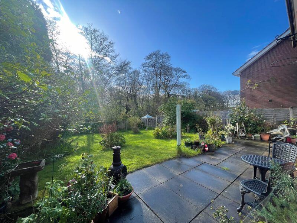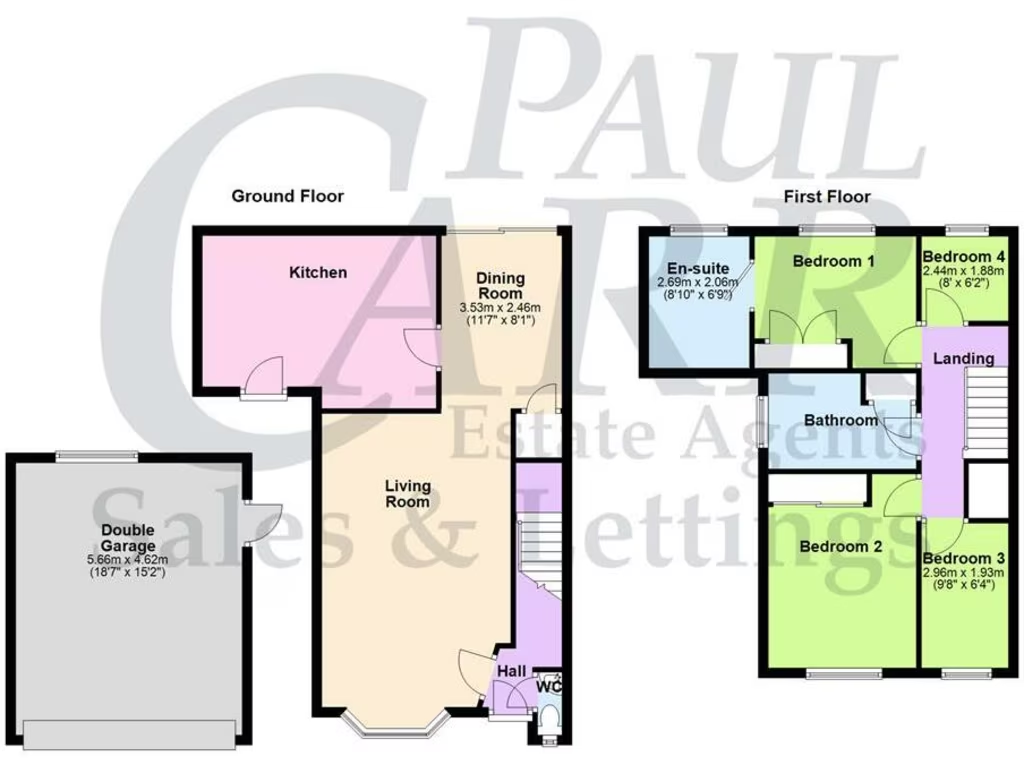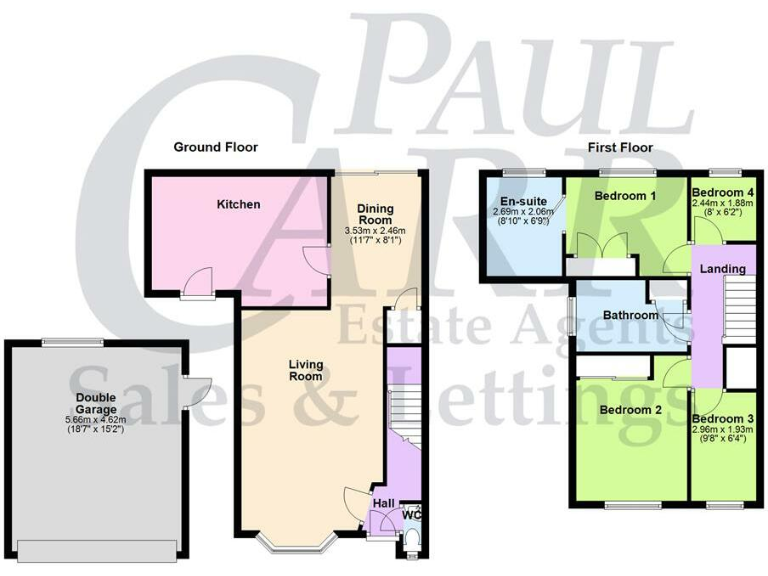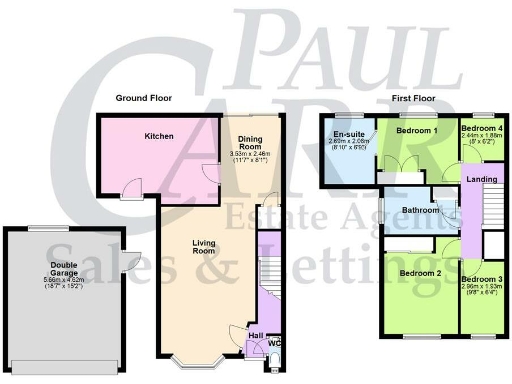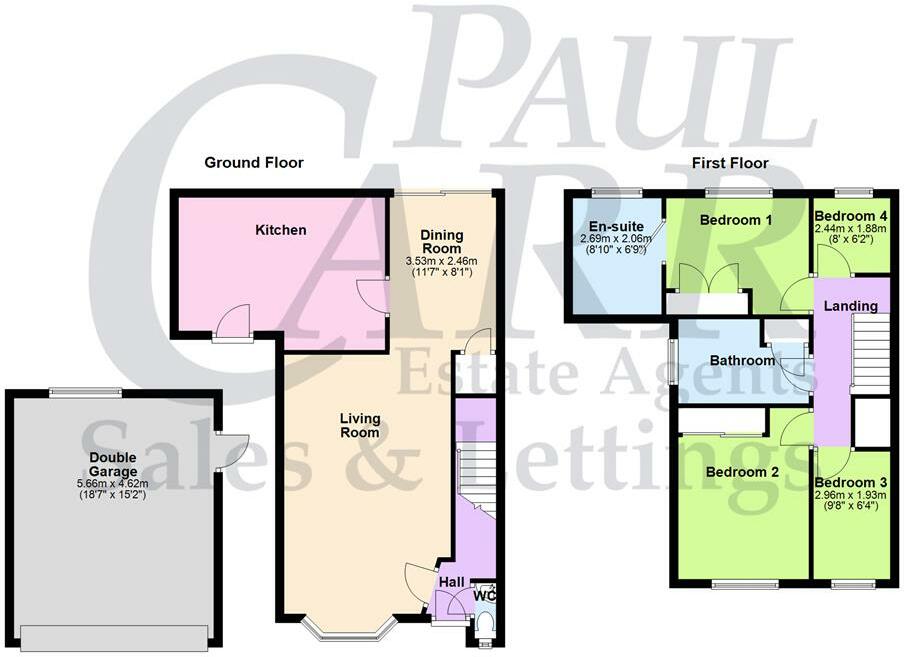Summary - 41 BALMORAL ROAD SUTTON COLDFIELD B74 4UF
4 bed 2 bath Detached
Four-bedroom detached home with nature-reserve views and scope to extend in a sought-after cul-de-sac.
Large private rear garden backing onto nature reserve
Double garage plus large driveway — excellent parking/storage
Principal bedroom with fitted wardrobes and en-suite
Through lounge and separate dining room with French doors
Modest overall floor area ~1,131 sq ft — room sizes compact
Scope to extend to the side (subject to planning permission)
Freehold, gas central heating and double glazing
Located in a quiet cul-de-sac near highly regarded schools
Set on a generous plot at the end of a quiet cul-de-sac, this four-bedroom detached home offers family living with attractive views over Netherstone Nature Reserve. The house benefits from a double garage, large driveway and private rear garden with patio and lawn — strong practical assets for everyday family life and storage.
Internally there’s a generous through lounge with bay window, a separate dining room with French doors onto the garden, and a roomy kitchen with dual windows. The principal bedroom has fitted wardrobes and an en-suite; a family bathroom with both bath and separate shower serves the other bedrooms. Several rooms enjoy views across the nature reserve.
Important practical points: the overall internal floor area is modest at about 1,131 sq ft, so room sizes are compact relative to some detached homes. That said, the plot offers clear scope for a side extension (subject to consents) if more space is required. The property is freehold, double-glazed, gas centrally heated and sits outside flood-risk zones.
Located close to highly regarded primary and secondary schools, local shops and transport links, this home suits families seeking a quiet, well-connected location with potential to adapt the house to future needs. The combination of parking, garage and private garden with reserve views is the key appeal.
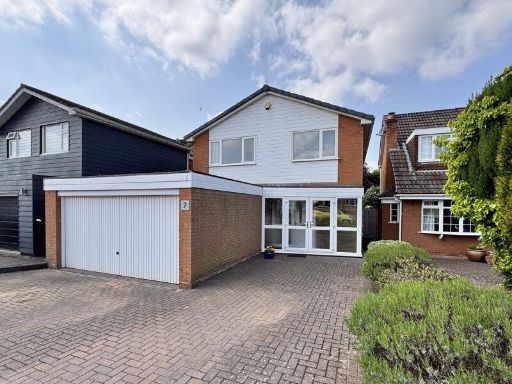 4 bedroom detached house for sale in Balmoral Road, Four Oaks, Sutton Coldfield, B74 4UF, B74 — £490,000 • 4 bed • 2 bath
4 bedroom detached house for sale in Balmoral Road, Four Oaks, Sutton Coldfield, B74 4UF, B74 — £490,000 • 4 bed • 2 bath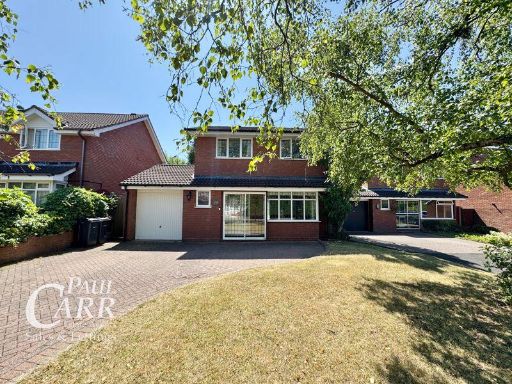 4 bedroom detached house for sale in Lowercroft Way, Four Oaks, Sutton Coldfield, B74 4XF, B74 — £550,000 • 4 bed • 1 bath • 1895 ft²
4 bedroom detached house for sale in Lowercroft Way, Four Oaks, Sutton Coldfield, B74 4XF, B74 — £550,000 • 4 bed • 1 bath • 1895 ft²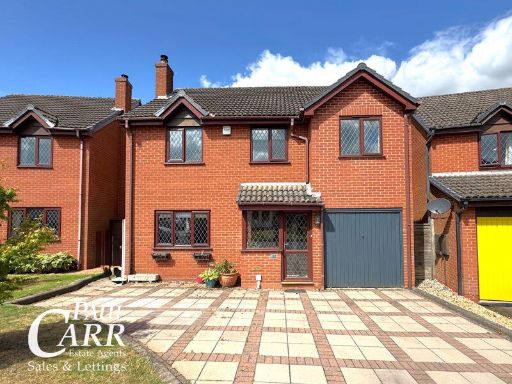 4 bedroom detached house for sale in Augustine Grove, Four Oaks, Sutton Coldfield, B74 4XX, B74 — £500,000 • 4 bed • 2 bath • 1292 ft²
4 bedroom detached house for sale in Augustine Grove, Four Oaks, Sutton Coldfield, B74 4XX, B74 — £500,000 • 4 bed • 2 bath • 1292 ft²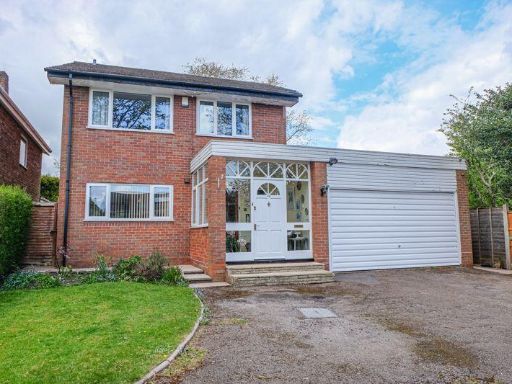 4 bedroom detached house for sale in Kingscroft Road, Streetly, Sutton Coldfield, B74 2HF, B74 — £535,000 • 4 bed • 2 bath • 1507 ft²
4 bedroom detached house for sale in Kingscroft Road, Streetly, Sutton Coldfield, B74 2HF, B74 — £535,000 • 4 bed • 2 bath • 1507 ft²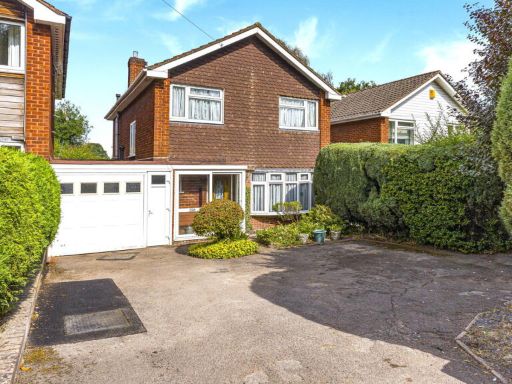 4 bedroom detached house for sale in Blake Street, Little Aston, Sutton Coldfield, B74 — £550,000 • 4 bed • 1 bath • 1872 ft²
4 bedroom detached house for sale in Blake Street, Little Aston, Sutton Coldfield, B74 — £550,000 • 4 bed • 1 bath • 1872 ft²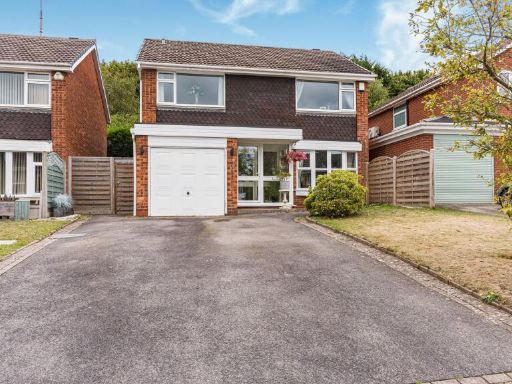 4 bedroom detached house for sale in Chelsea Drive, Four Oaks, B74 — £500,000 • 4 bed • 1 bath • 1273 ft²
4 bedroom detached house for sale in Chelsea Drive, Four Oaks, B74 — £500,000 • 4 bed • 1 bath • 1273 ft²