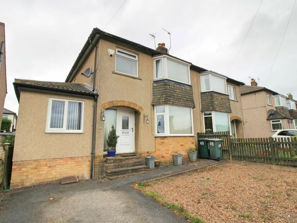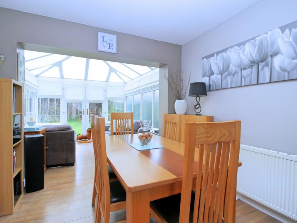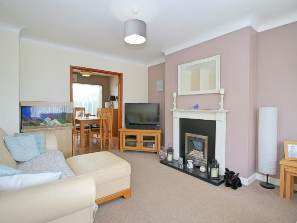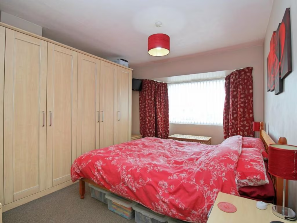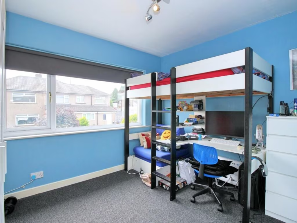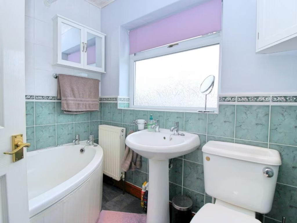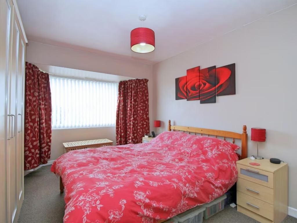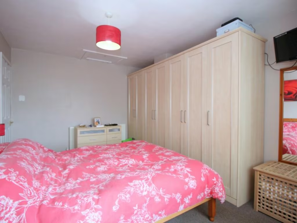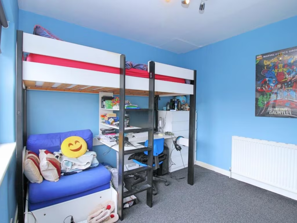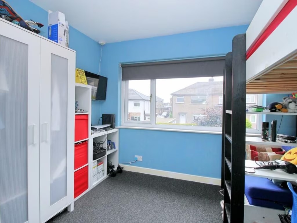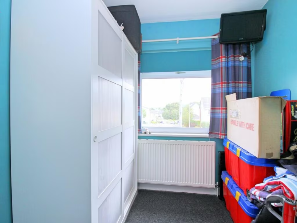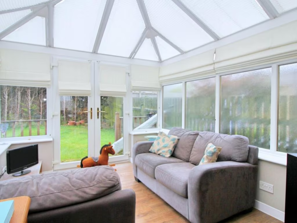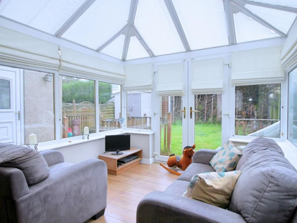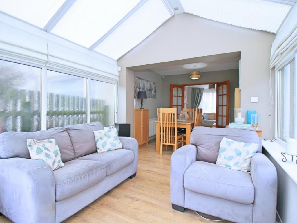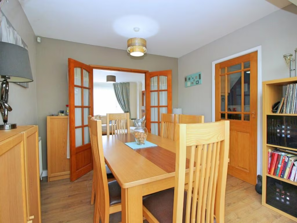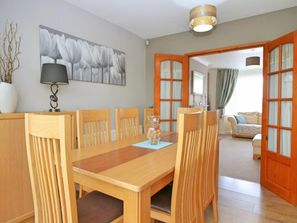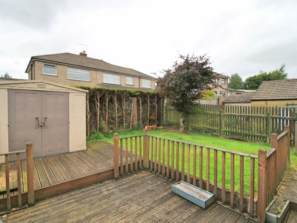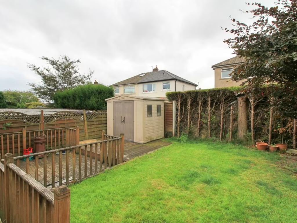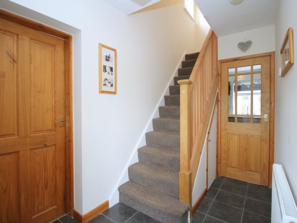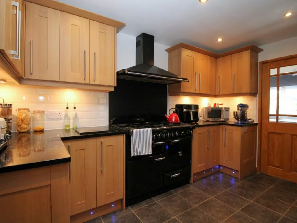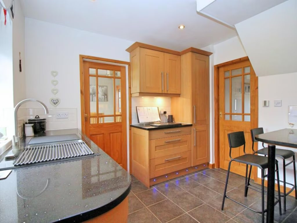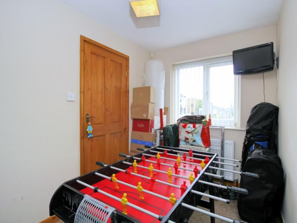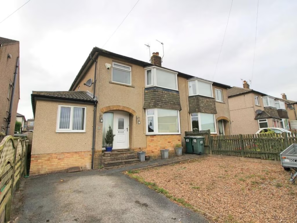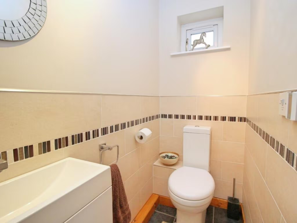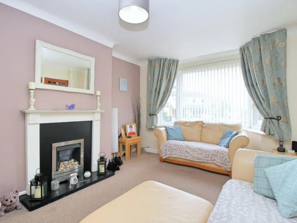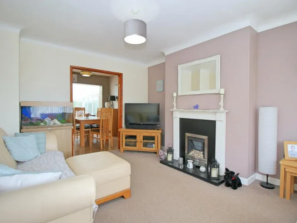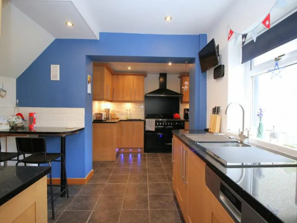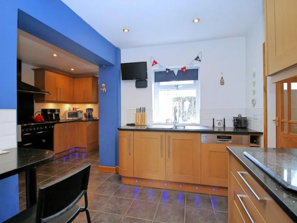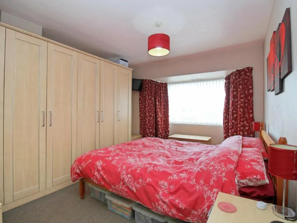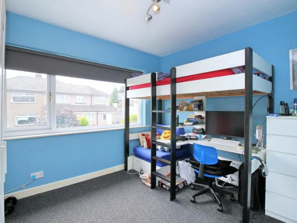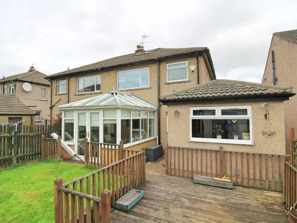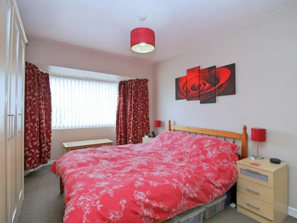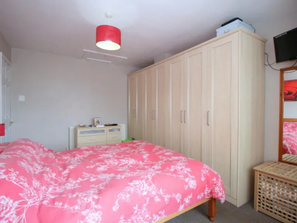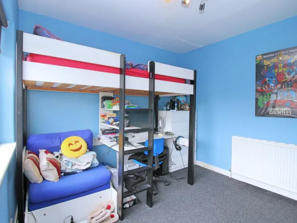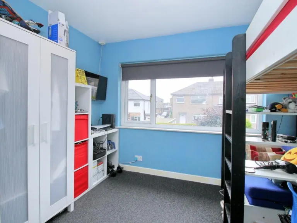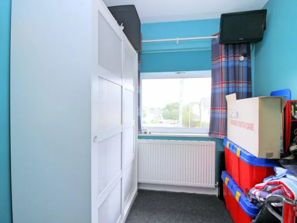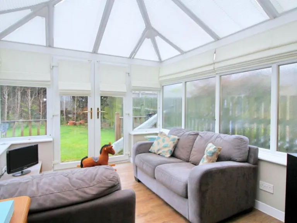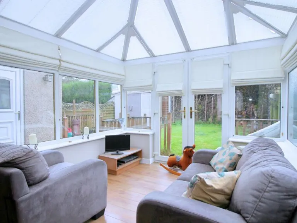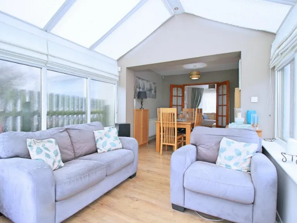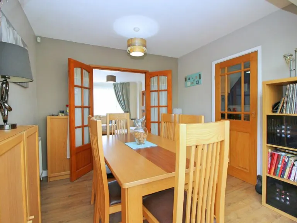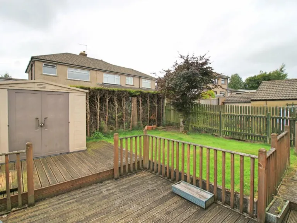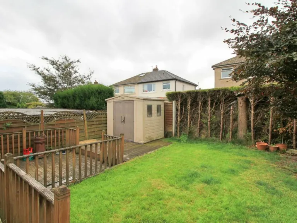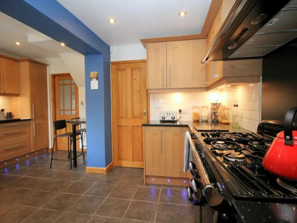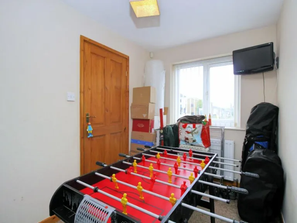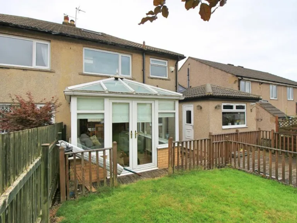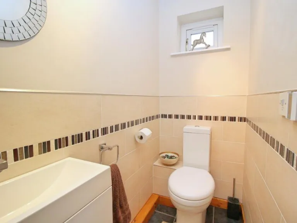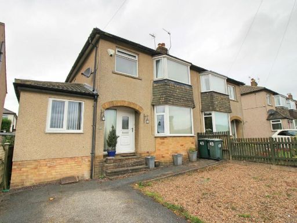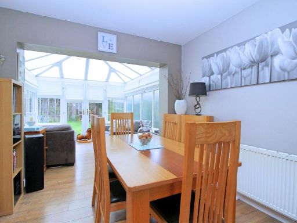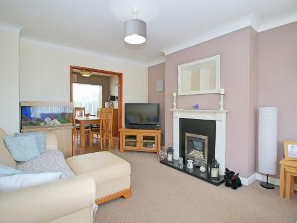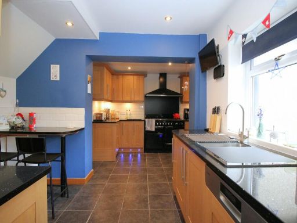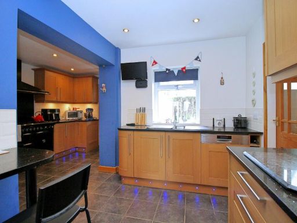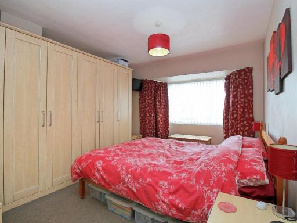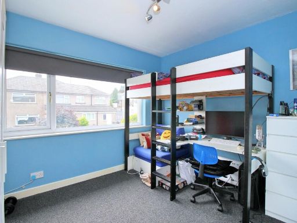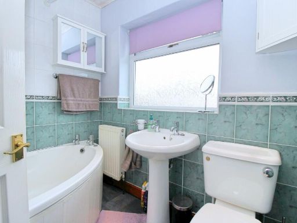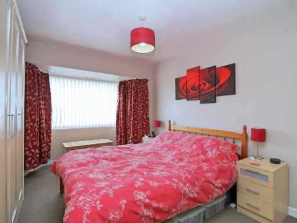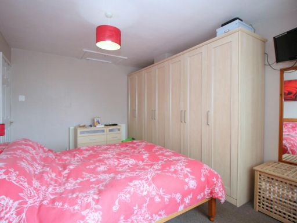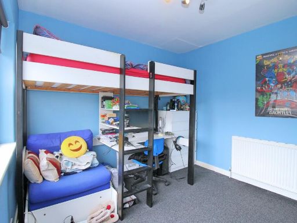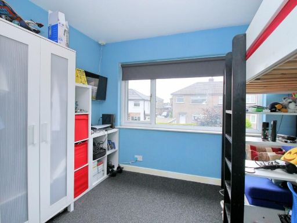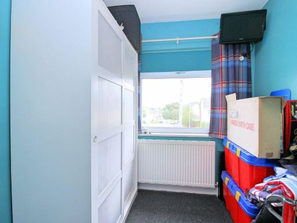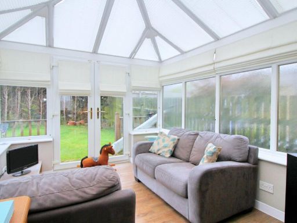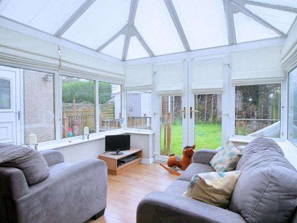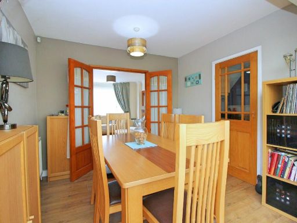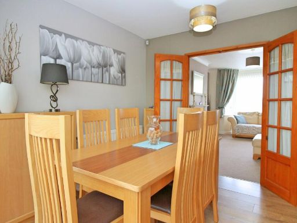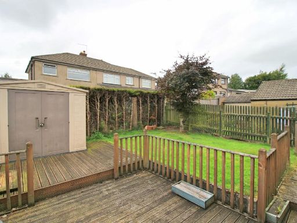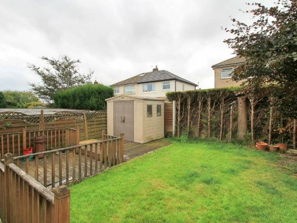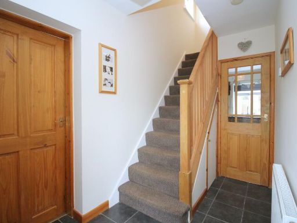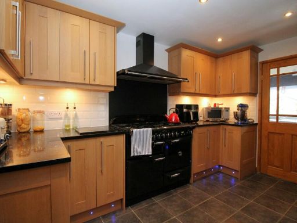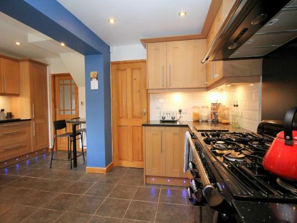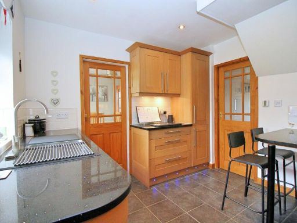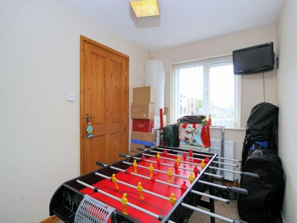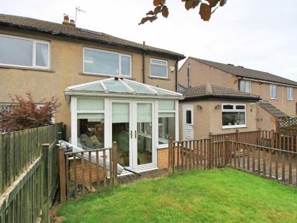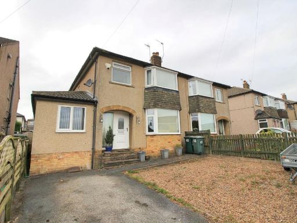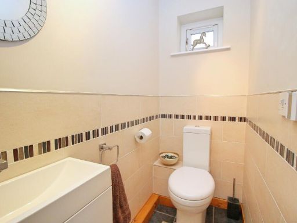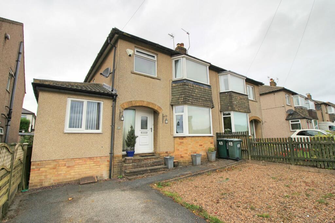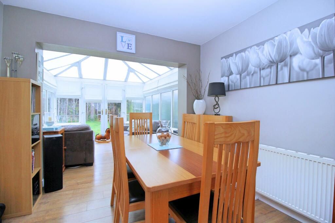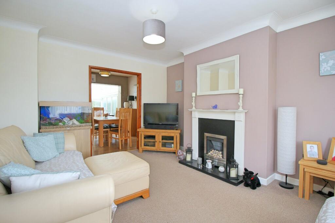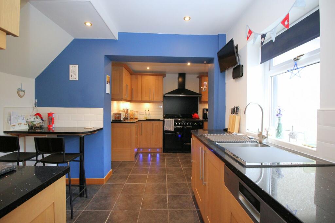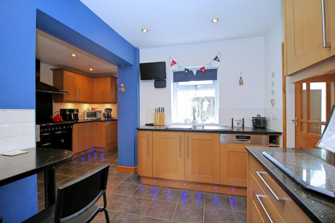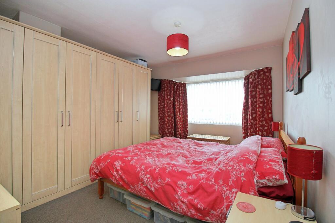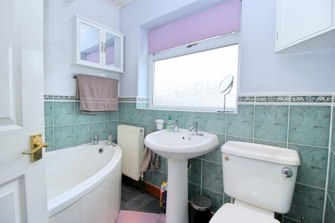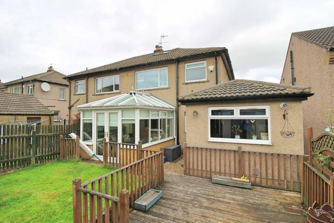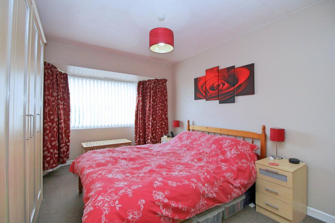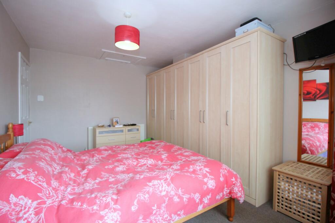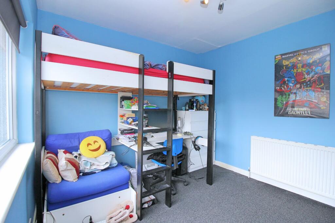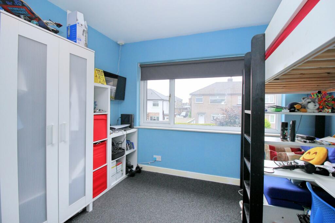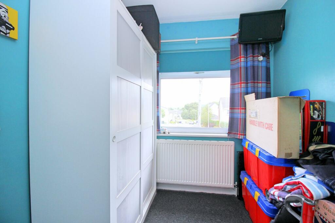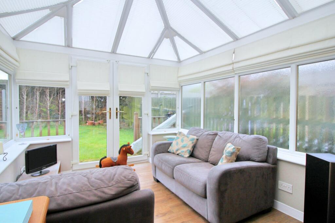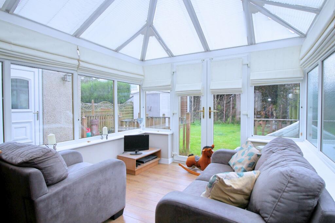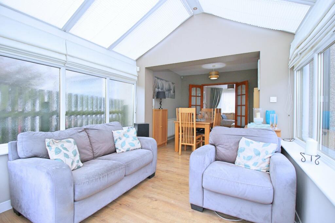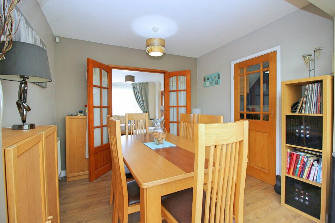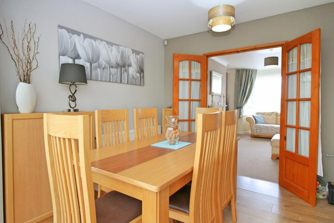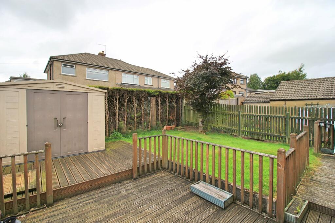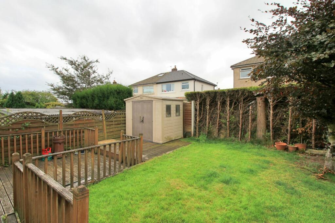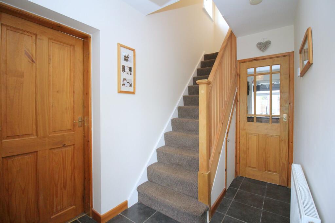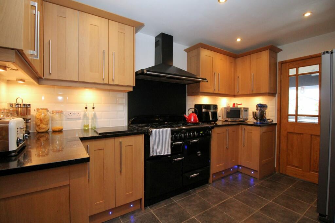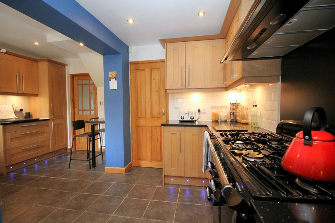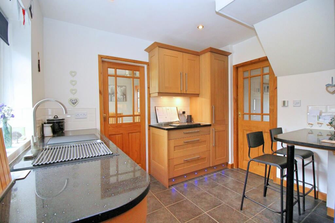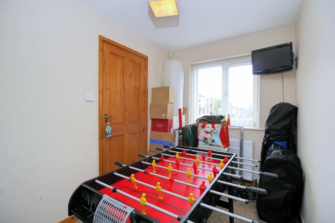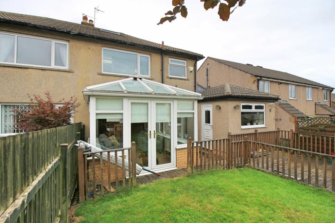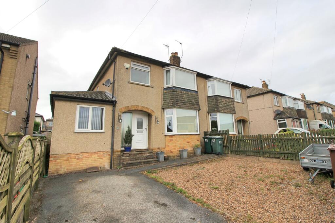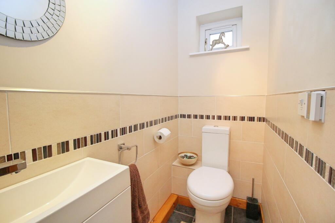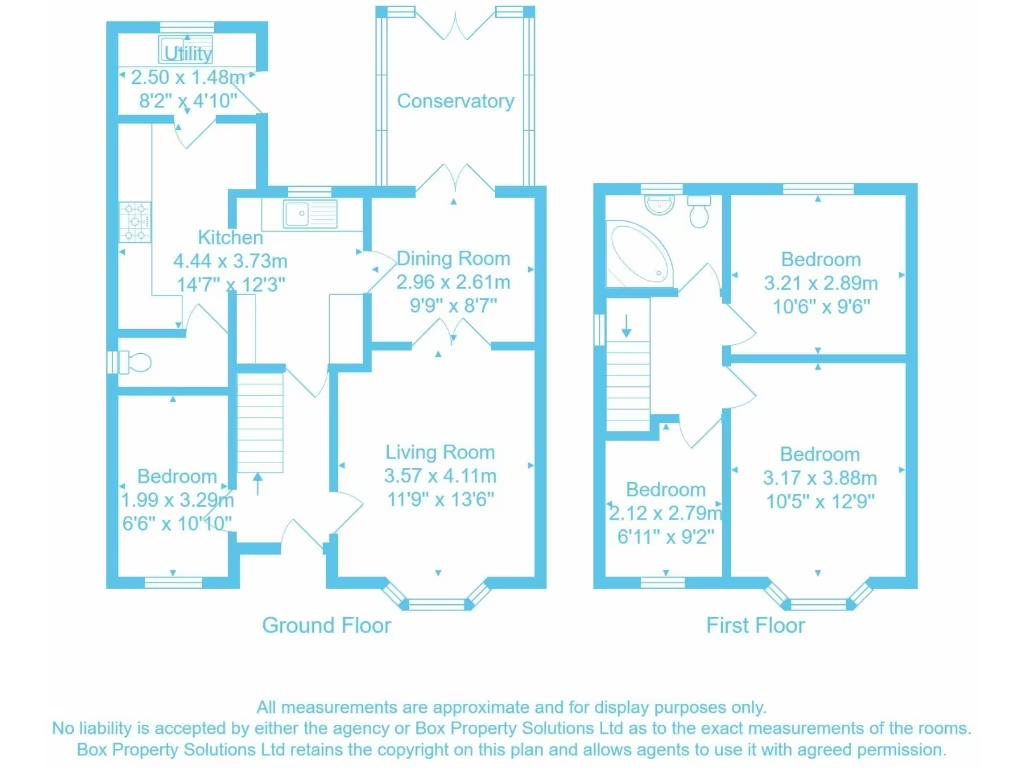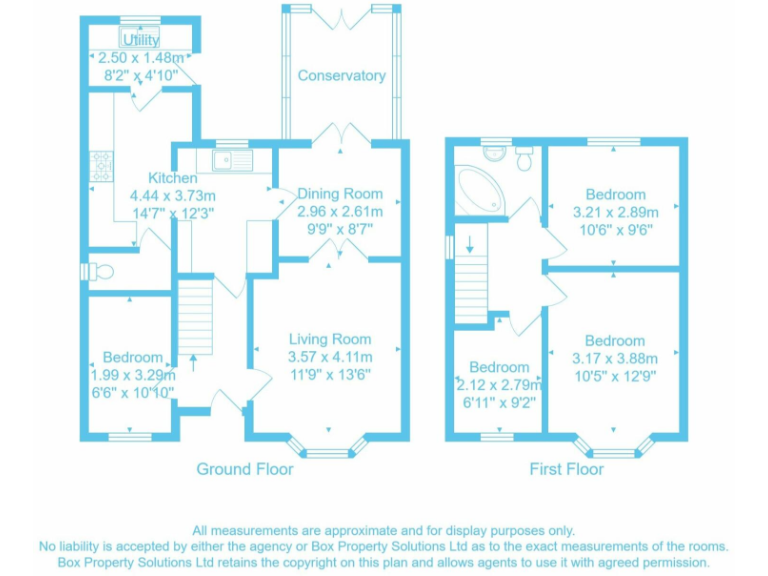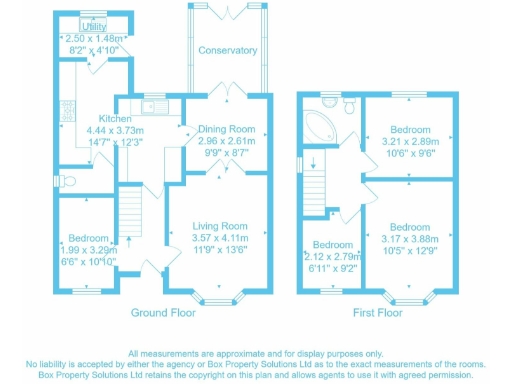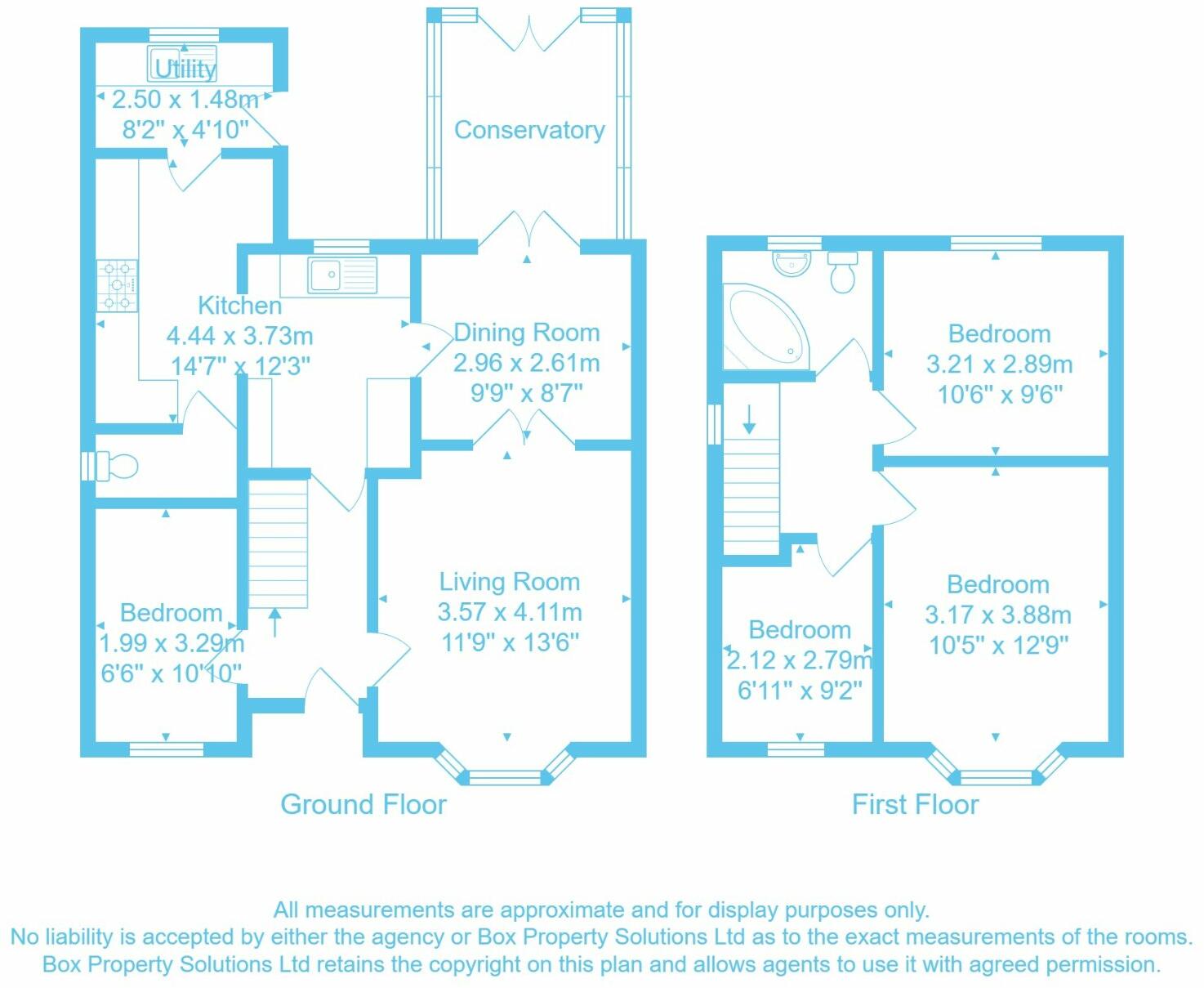Summary - 49 WARREN LANE BINGLEY BD16 3BS
4 bed 2 bath Semi-Detached
Compact family home with garden, driveway and village location near top schools.
Four bedrooms including versatile ground-floor bedroom and downstairs WC
Off-street tarmacadam driveway; private, enclosed rear garden with deck
Conservatory provides extra light and direct garden access
Kitchen with breakfast bar, integral dishwasher and utility room space
Modest overall size (approx. 830 sq ft); limited reception/storage space
Built 1950s–1960s; may benefit from modernisation in places
Double glazing present but installation date unknown
Freehold, no flood risk, fast broadband and low local crime
Set on a popular residential street in Eldwick, this four-bedroom semi-detached home offers compact, practical family living with genuine outdoor space. The property includes off-street parking, a conservatory opening onto a generous enclosed rear garden and a useful ground-floor bedroom and WC — ideal for multigenerational households or home working. Fast broadband, low crime and proximity to well-regarded primary and secondary schools add everyday convenience.
Internally the layout is traditional and well maintained: a living room with bay window and fireplace, separate dining area leading into a light conservatory, a long kitchen with integral dishwasher and space for a range cooker, plus a utility room. The first floor provides three further bedrooms and a family bathroom. The house benefits from mains gas central heating, double glazing (install date unknown) and an 830 sq ft footprint suited to buyers seeking manageable space.
Buyers should note the home’s modest overall size and approximate six-room count; those needing larger reception spaces or more storage may find the accommodation limiting. The build date (1950s–1960s) and unspecified double-glazing installation mean some elements may benefit from updating to personal taste or modern standards. There is no flood risk and the property is freehold with affordable council tax, making it a straightforward purchase for families or those downsizing within the area.
This is a practical, well-located family home offering immediate liveability with scope to personalise. Its setting in Eldwick — close to Baildon Moor, local amenities and strong transport links to Bradford, Leeds and Skipton — will suit buyers wanting village-feel living with easy commuter access.
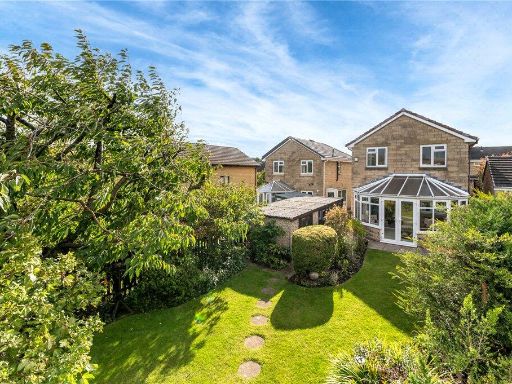 4 bedroom detached house for sale in Denton Drive, Bingley, West Yorkshire, BD16 — £369,950 • 4 bed • 1 bath • 1071 ft²
4 bedroom detached house for sale in Denton Drive, Bingley, West Yorkshire, BD16 — £369,950 • 4 bed • 1 bath • 1071 ft²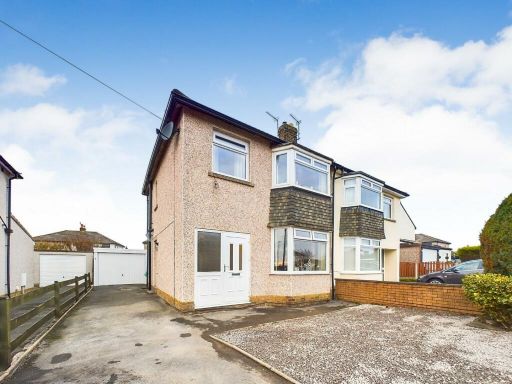 3 bedroom semi-detached house for sale in Heaton Drive, Eldwick, BD16 — £318,500 • 3 bed • 1 bath • 774 ft²
3 bedroom semi-detached house for sale in Heaton Drive, Eldwick, BD16 — £318,500 • 3 bed • 1 bath • 774 ft²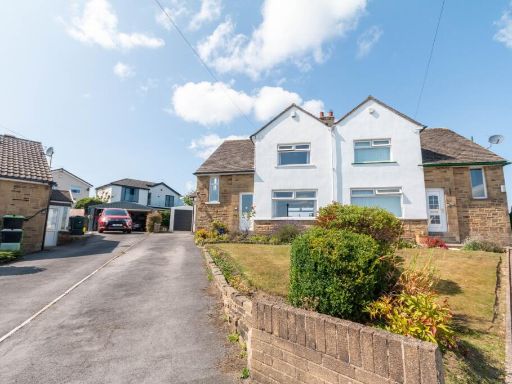 3 bedroom semi-detached house for sale in Moorland Avenue, Bingley, West Yorkshire, BD16 — £360,000 • 3 bed • 1 bath • 1030 ft²
3 bedroom semi-detached house for sale in Moorland Avenue, Bingley, West Yorkshire, BD16 — £360,000 • 3 bed • 1 bath • 1030 ft²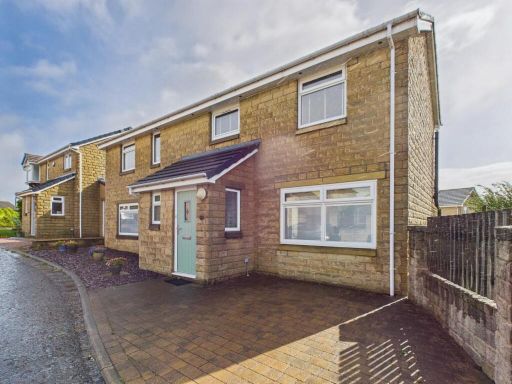 4 bedroom house for sale in Barden Drive, Bingley, BD16 — £420,000 • 4 bed • 2 bath • 1384 ft²
4 bedroom house for sale in Barden Drive, Bingley, BD16 — £420,000 • 4 bed • 2 bath • 1384 ft²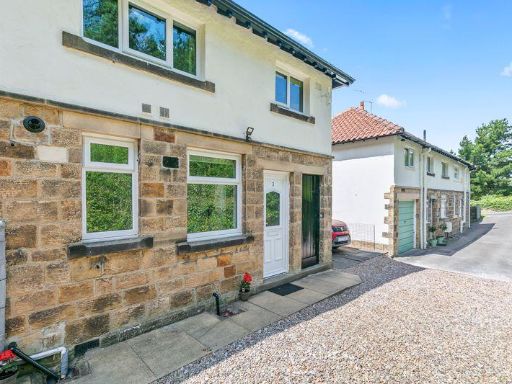 2 bedroom semi-detached house for sale in Spring Lane, Eldwick, BD16 — £250,000 • 2 bed • 2 bath • 770 ft²
2 bedroom semi-detached house for sale in Spring Lane, Eldwick, BD16 — £250,000 • 2 bed • 2 bath • 770 ft²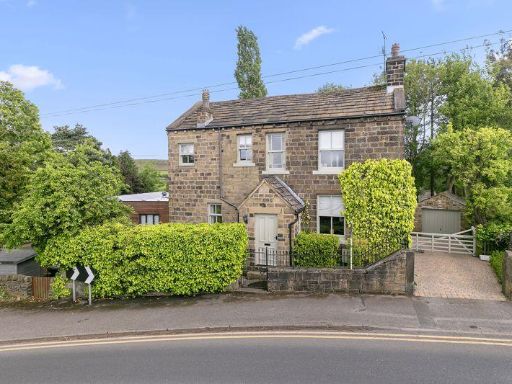 4 bedroom detached house for sale in Otley Road, Eldwick, BD16 — £550,000 • 4 bed • 3 bath
4 bedroom detached house for sale in Otley Road, Eldwick, BD16 — £550,000 • 4 bed • 3 bath