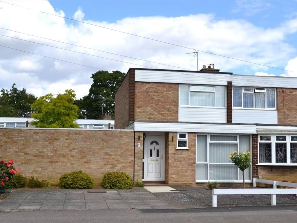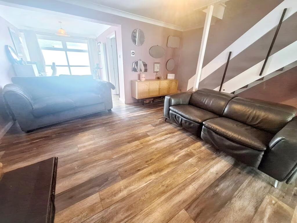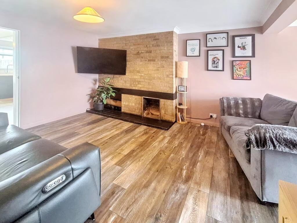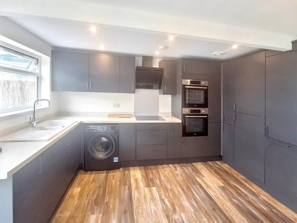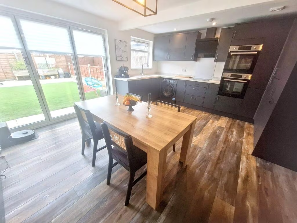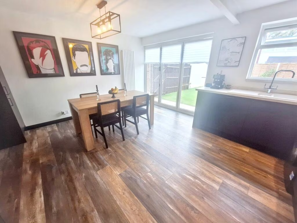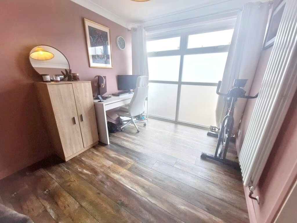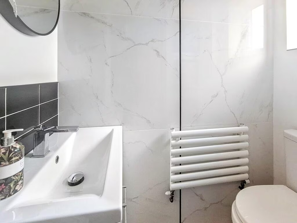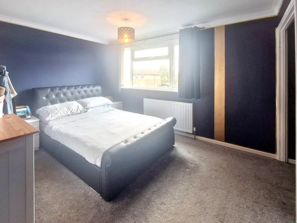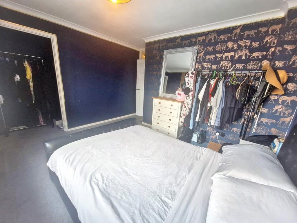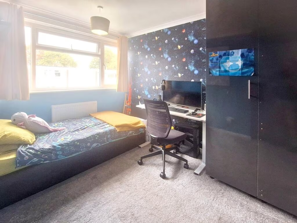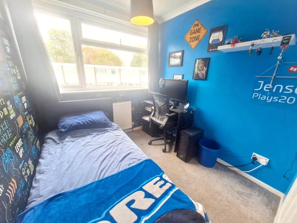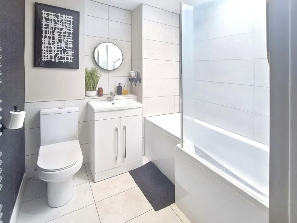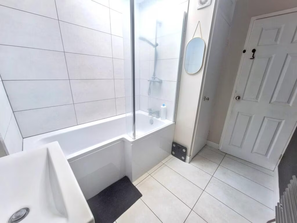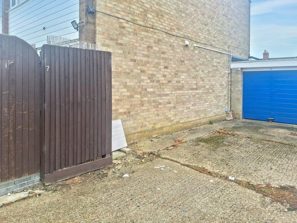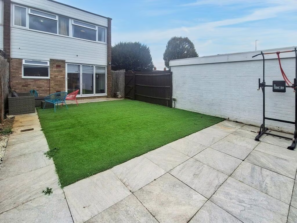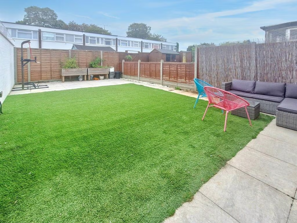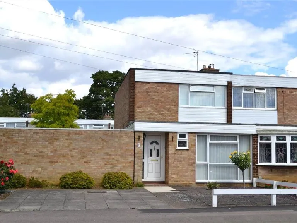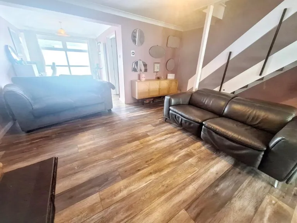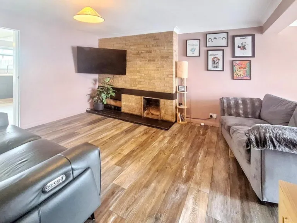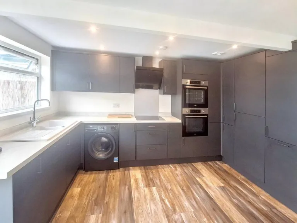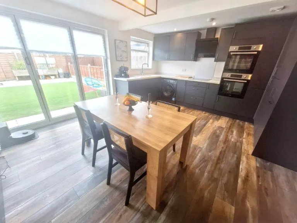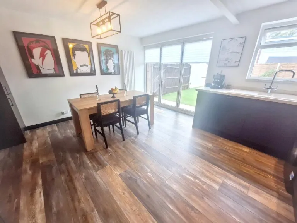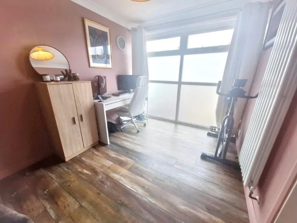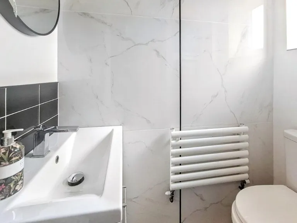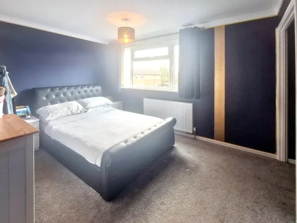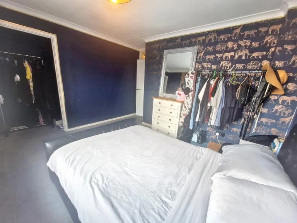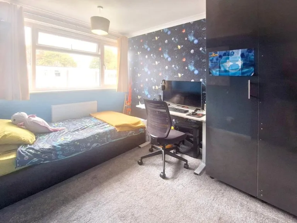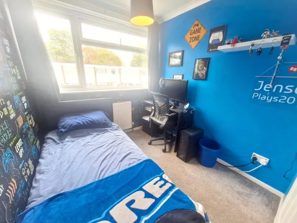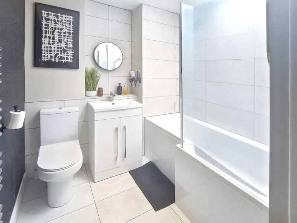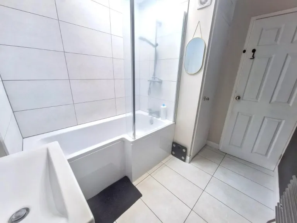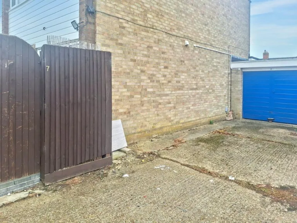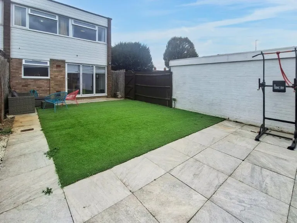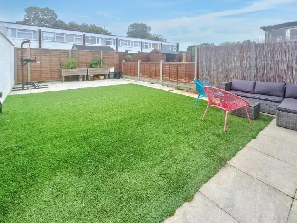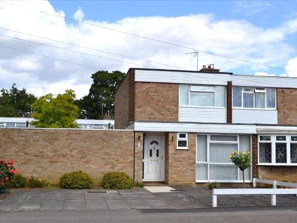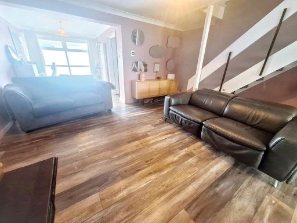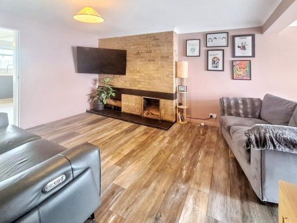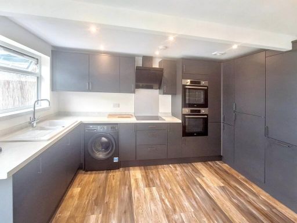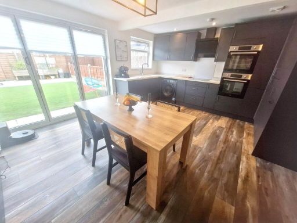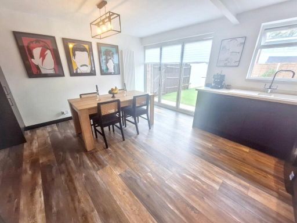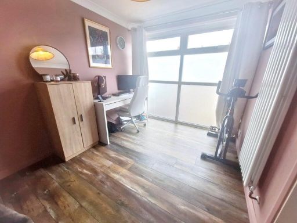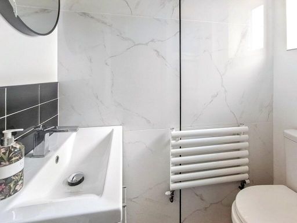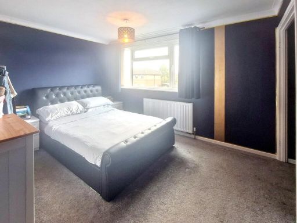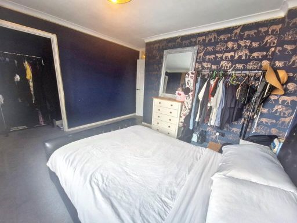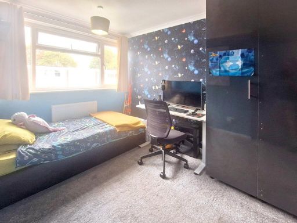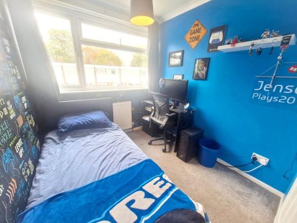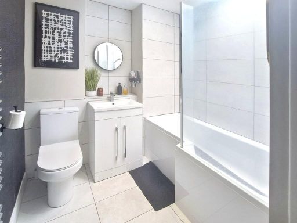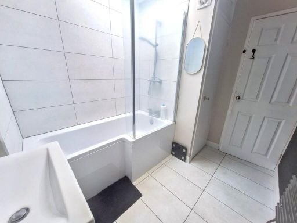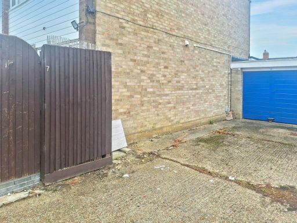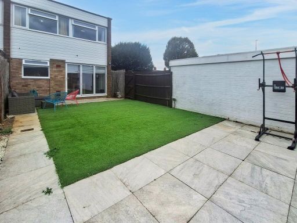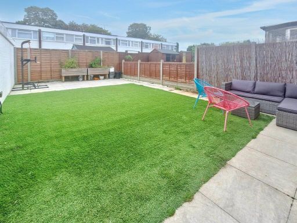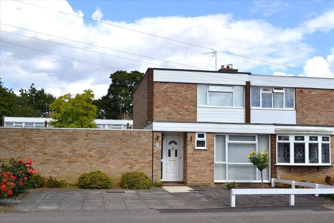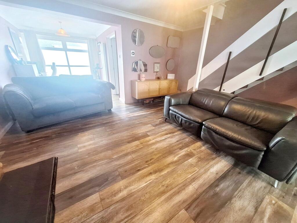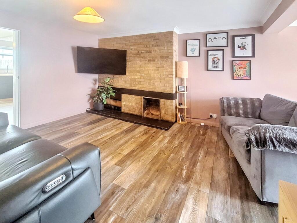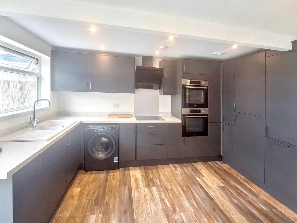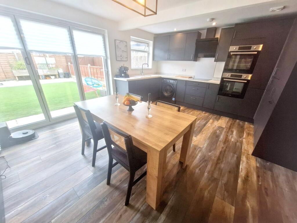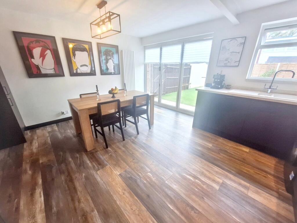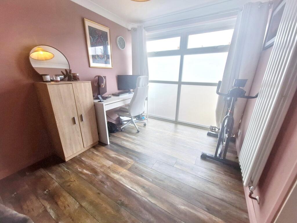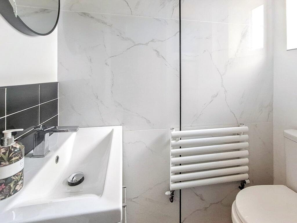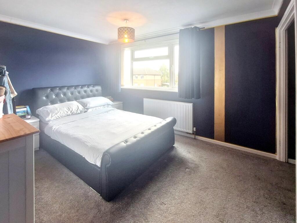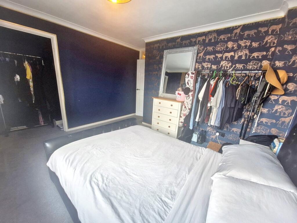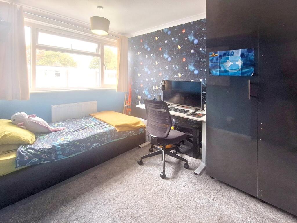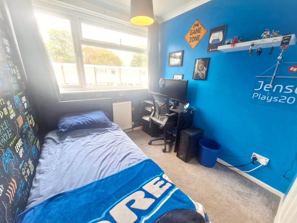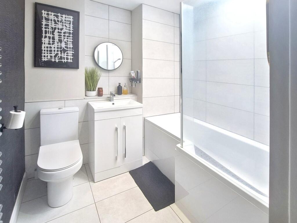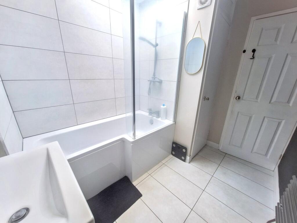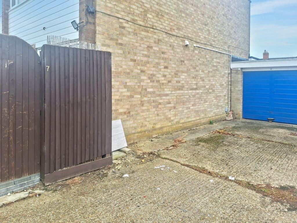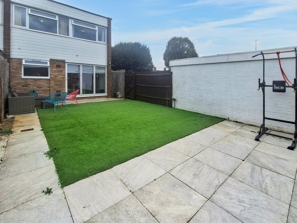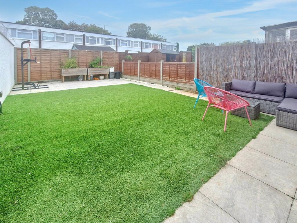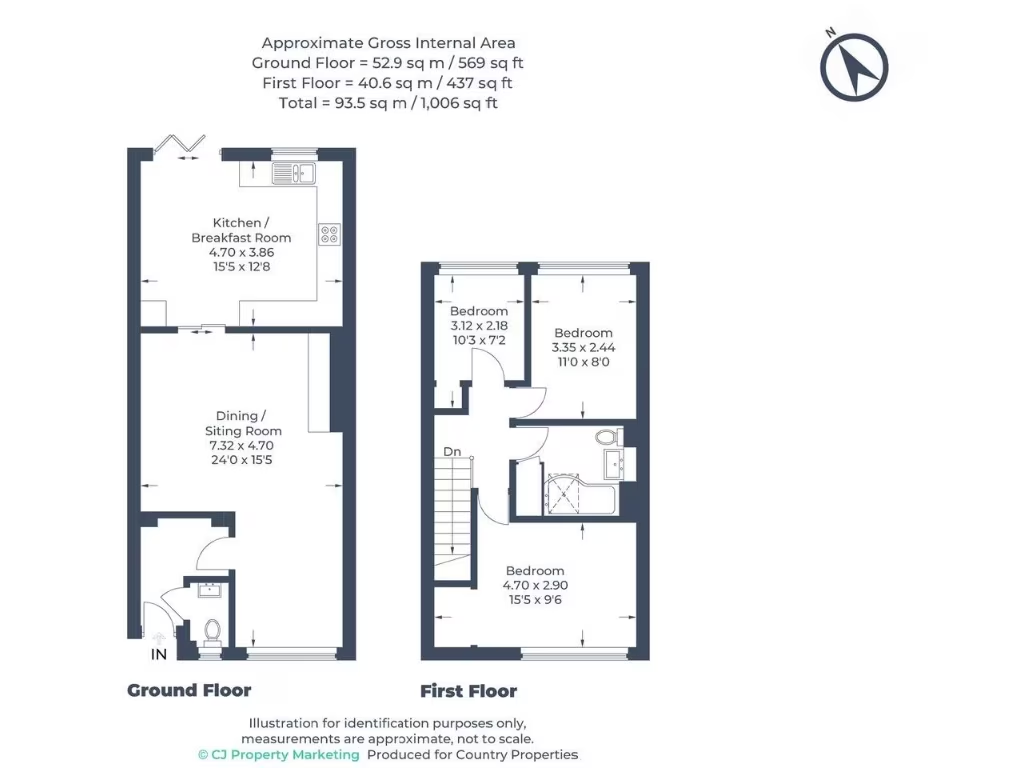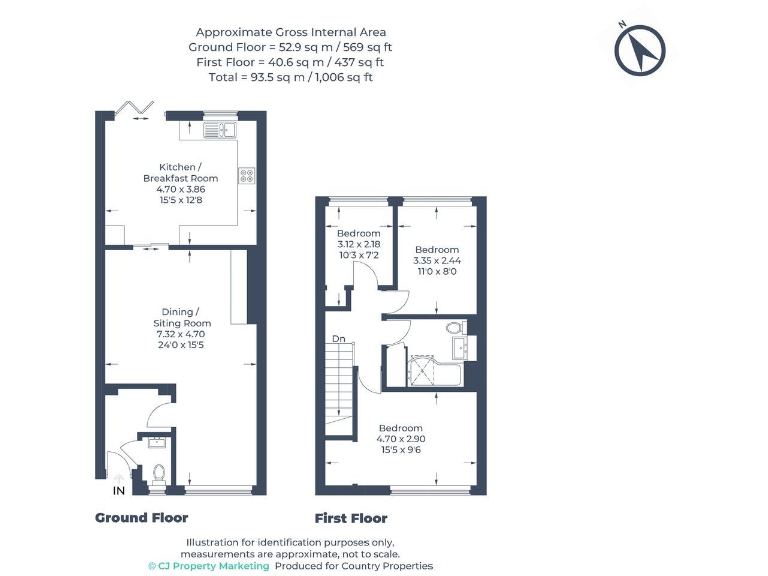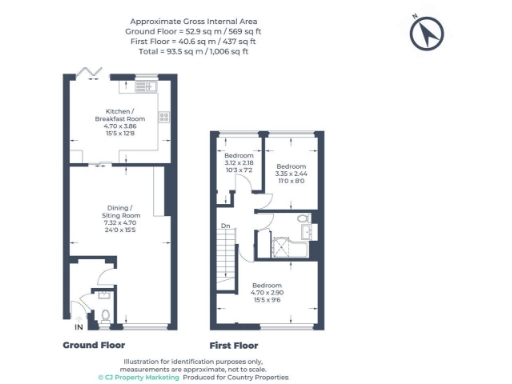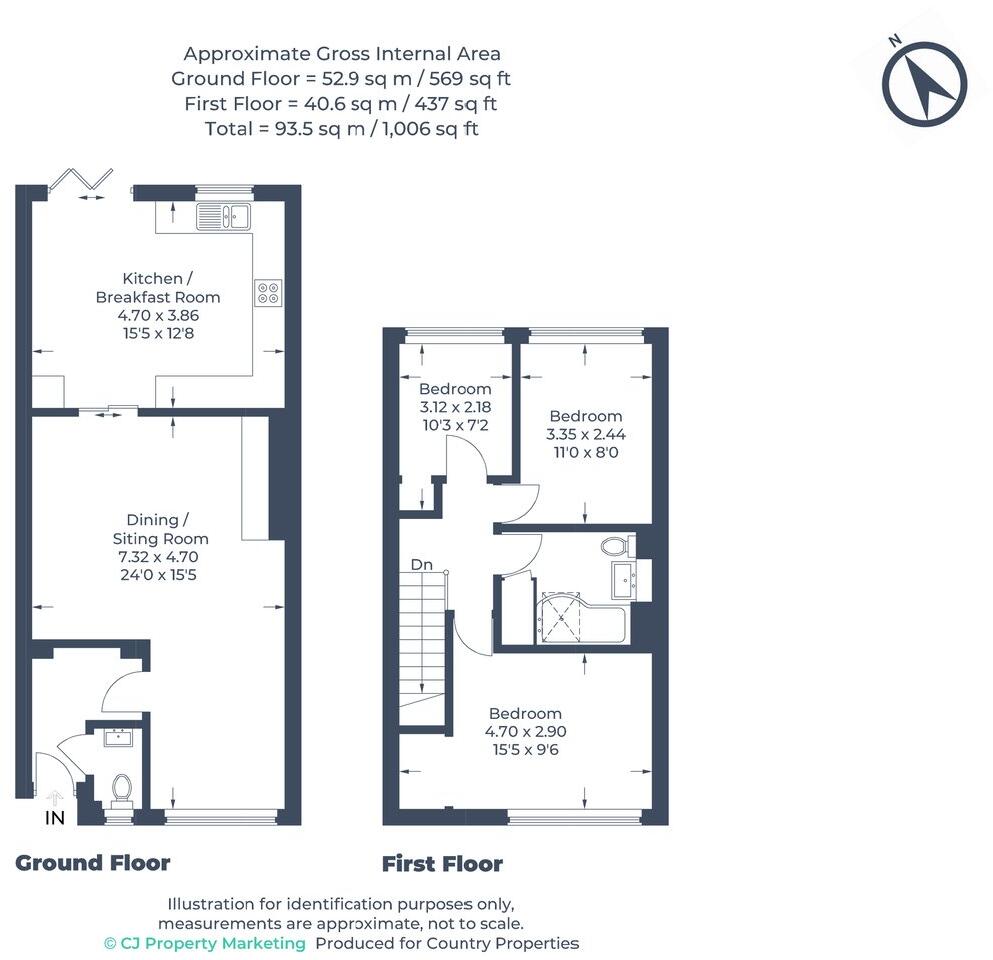Summary - 7 DELLS LANE BIGGLESWADE SG18 8LP
3 bed 1 bath Semi-Detached
Convenient town-location with parking and recent kitchen and bathroom upgrades.
Extended three-bedroom end-of-terrace with practical floorplan
24ft lounge/study and newly fitted 15ft kitchen/diner
Re-fitted family bathroom and downstairs cloakroom
Driveway parking plus garage en bloc (garage not attached)
Front and rear gardens; decent plot for the area
EPC rating E and double glazing installed before 2002
Built 1967–1975; 1006 sqft — average-sized family home
1960s exterior/flat-roof elements may need cosmetic updating
This extended three-bedroom end-of-terrace provides a practical starter home within easy walking distance of Biggleswade town centre and the mainline station. The accommodation includes a long 24ft lounge/study, a newly fitted 15ft kitchen/diner, downstairs cloakroom and a re-fitted family bathroom — sensible, move-in-ready updates for everyday living.
Outside there is off-road parking on a paved driveway plus a garage en bloc, with both front and rear gardens that suit container planting or a small family’s outdoor space. The house is a mid-late 20th century build with double glazing and gas central heating on a filled cavity wall construction, offering straightforward maintenance for a typical suburban home.
Notable negatives are the EPC rating of E and double glazing installed before 2002, which limit energy efficiency and could mean higher heating costs or future upgrade work. The property’s 1960s design elements and flat-roofed aesthetic may feel dated to some buyers and could benefit from cosmetic updating over time.
Overall this property will suit a first-time buyer or small family looking for a convenient town location and sensible internal improvements already completed. The balance of recent kitchen and bathroom works against an average EPC and older external features makes it a pragmatic purchase with clear potential to add value through targeted upgrades.
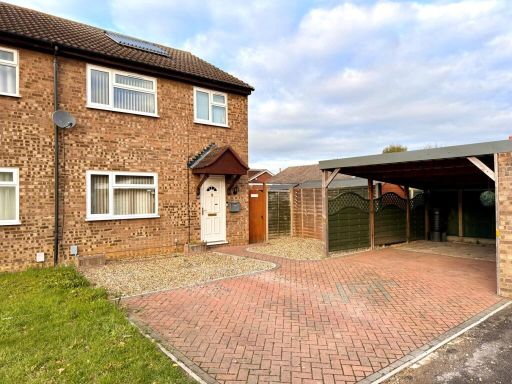 3 bedroom semi-detached house for sale in Ullswater Close, Biggleswade, SG18 — £335,000 • 3 bed • 1 bath • 808 ft²
3 bedroom semi-detached house for sale in Ullswater Close, Biggleswade, SG18 — £335,000 • 3 bed • 1 bath • 808 ft²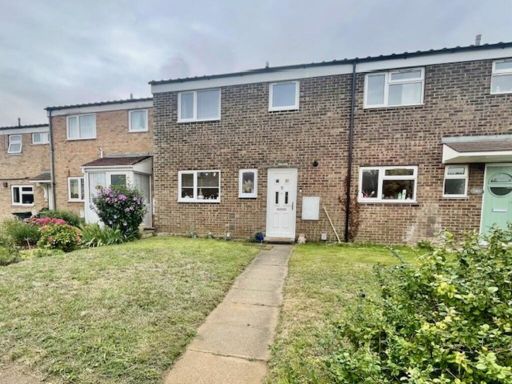 3 bedroom terraced house for sale in Urban Way, Biggleswade, SG18 — £315,000 • 3 bed • 1 bath • 903 ft²
3 bedroom terraced house for sale in Urban Way, Biggleswade, SG18 — £315,000 • 3 bed • 1 bath • 903 ft²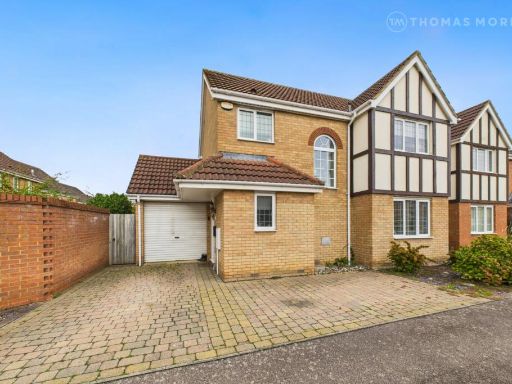 3 bedroom detached house for sale in Windmill View, Biggleswade, SG18 — £450,000 • 3 bed • 2 bath • 1068 ft²
3 bedroom detached house for sale in Windmill View, Biggleswade, SG18 — £450,000 • 3 bed • 2 bath • 1068 ft²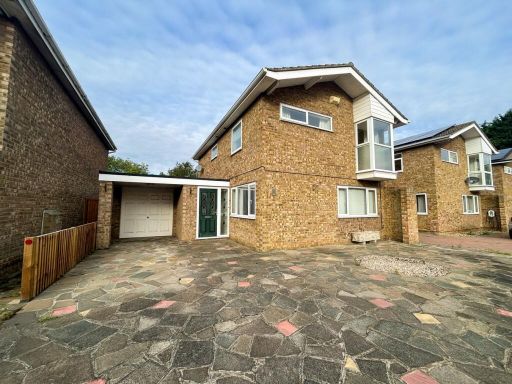 3 bedroom detached house for sale in Bittern Drive, Biggleswade, SG18 — £450,000 • 3 bed • 2 bath • 1071 ft²
3 bedroom detached house for sale in Bittern Drive, Biggleswade, SG18 — £450,000 • 3 bed • 2 bath • 1071 ft²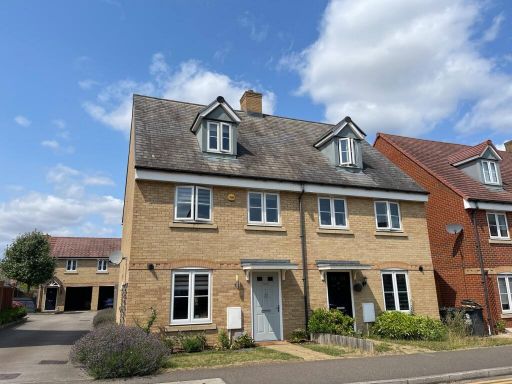 3 bedroom semi-detached house for sale in Erlensee Way, Biggleswade, SG18 — £390,000 • 3 bed • 2 bath • 1085 ft²
3 bedroom semi-detached house for sale in Erlensee Way, Biggleswade, SG18 — £390,000 • 3 bed • 2 bath • 1085 ft²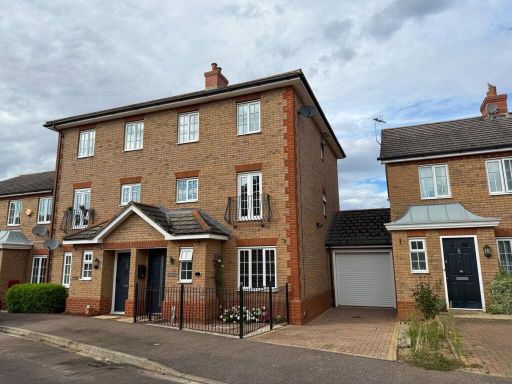 4 bedroom semi-detached house for sale in Ivel Bury, Biggleswade, SG18 — £475,000 • 4 bed • 2 bath • 897 ft²
4 bedroom semi-detached house for sale in Ivel Bury, Biggleswade, SG18 — £475,000 • 4 bed • 2 bath • 897 ft²