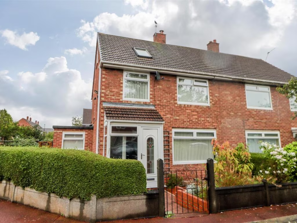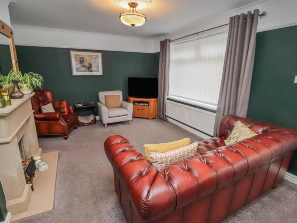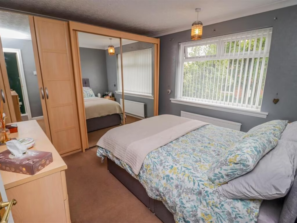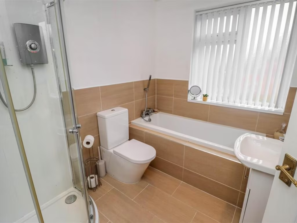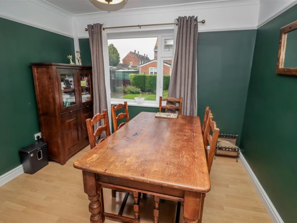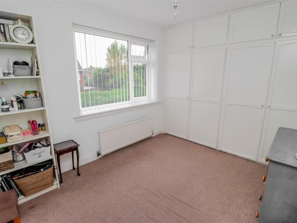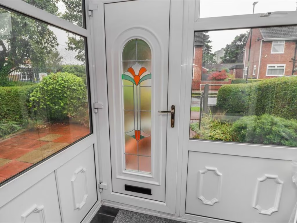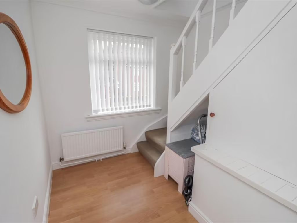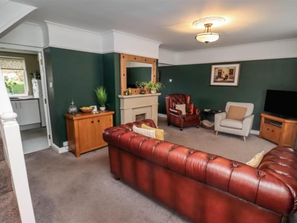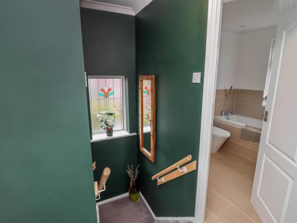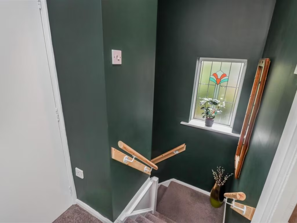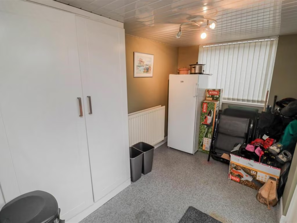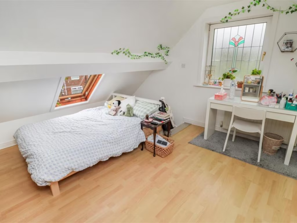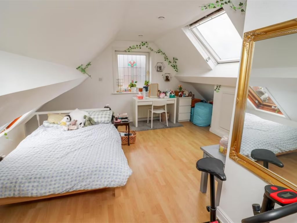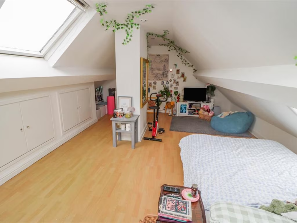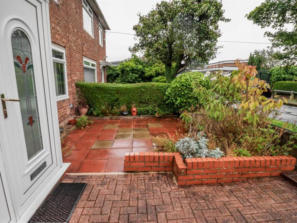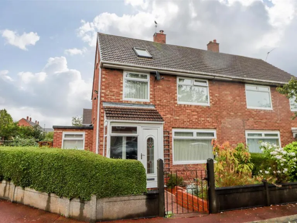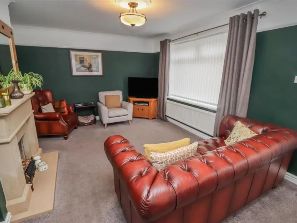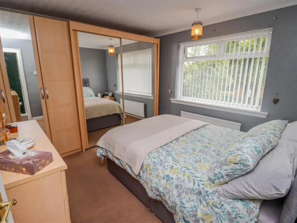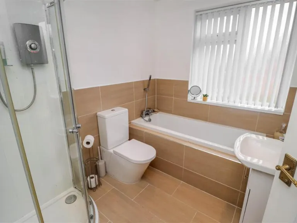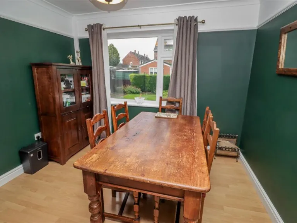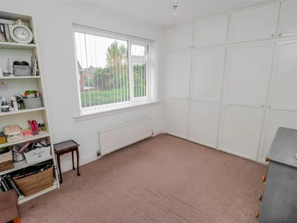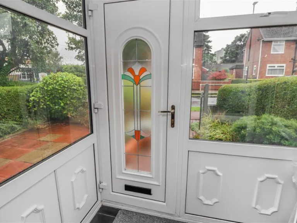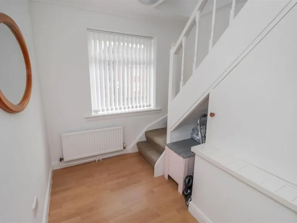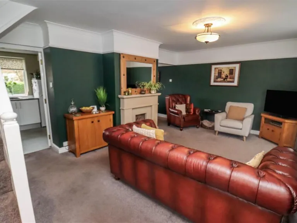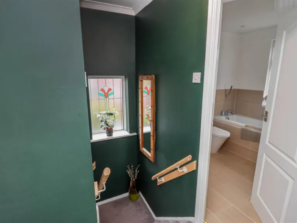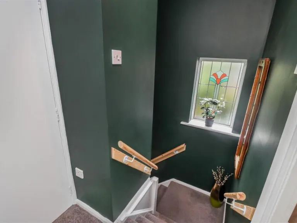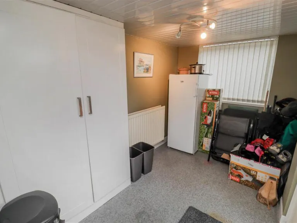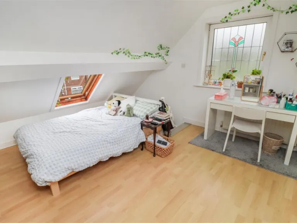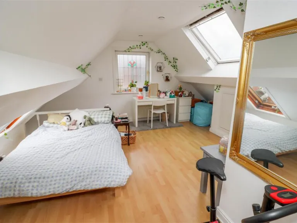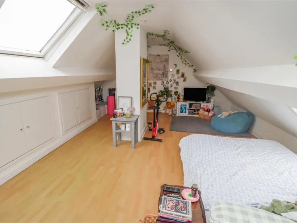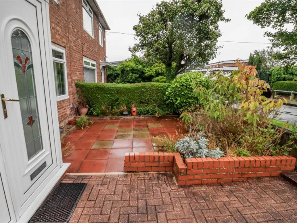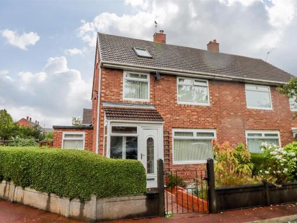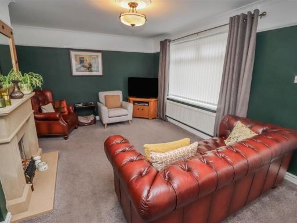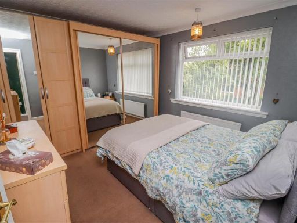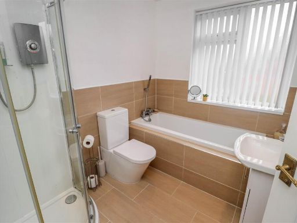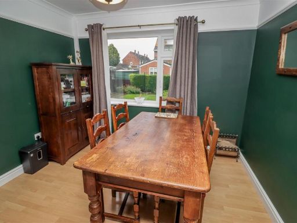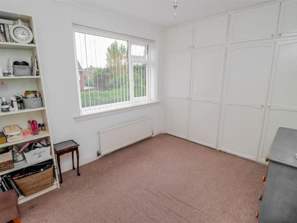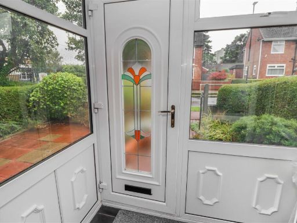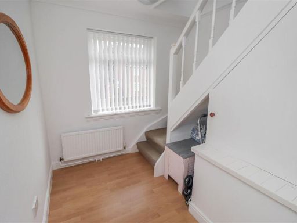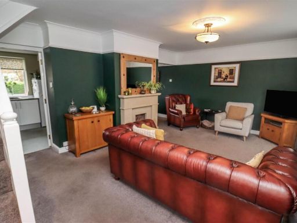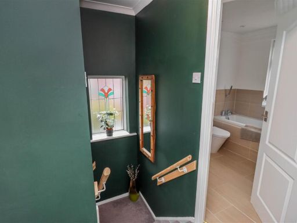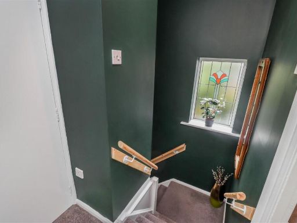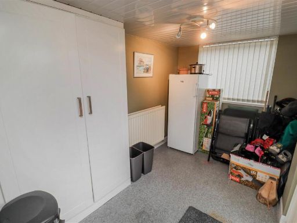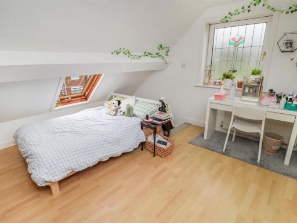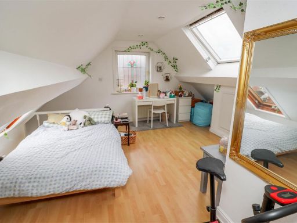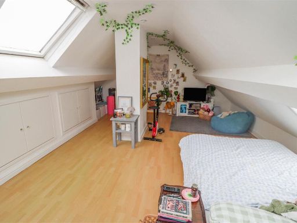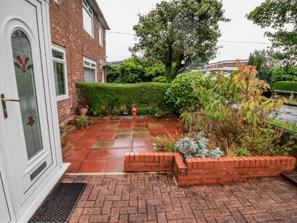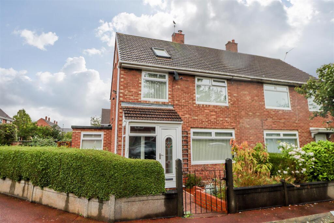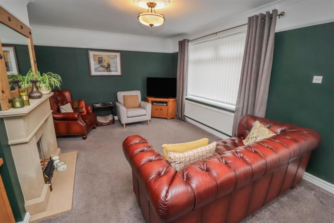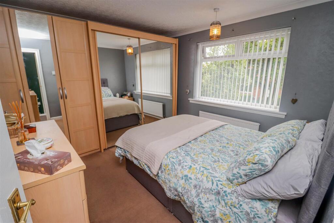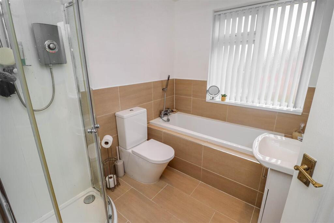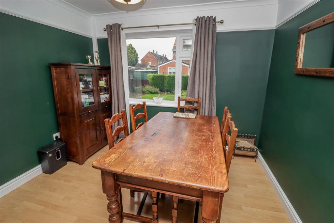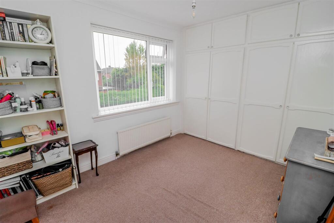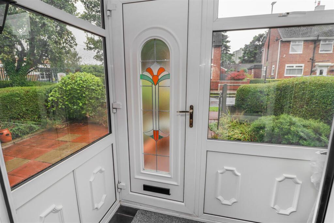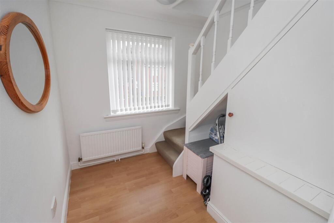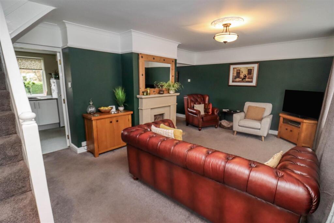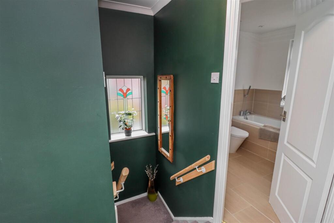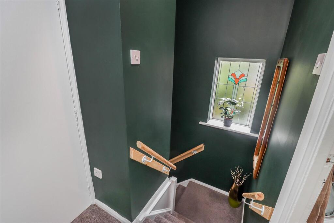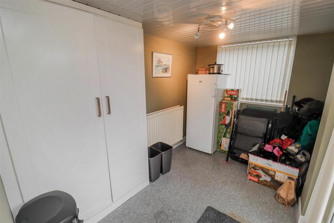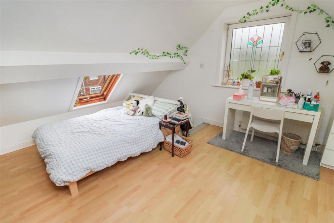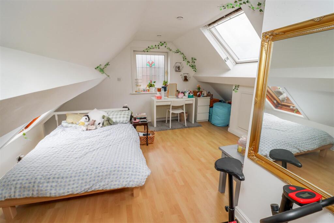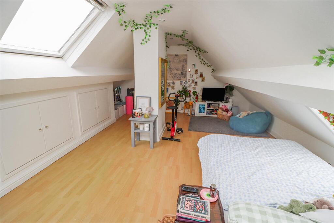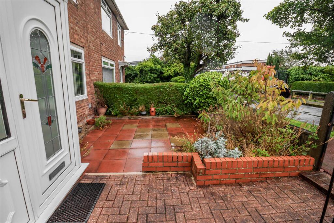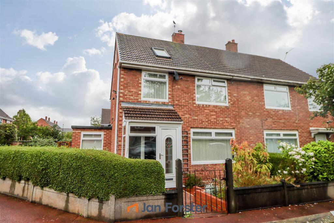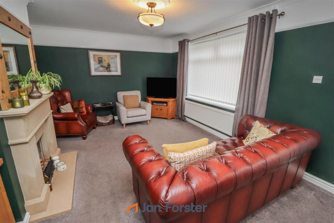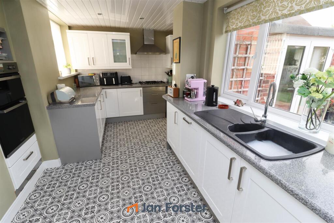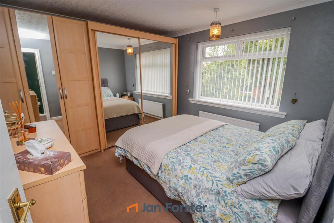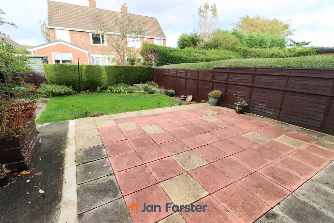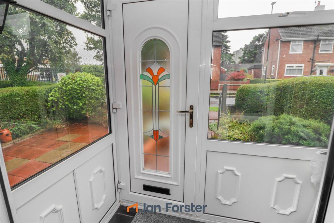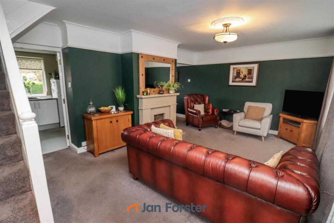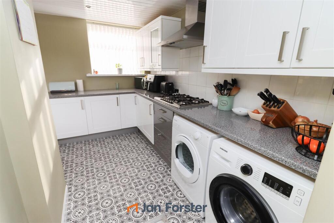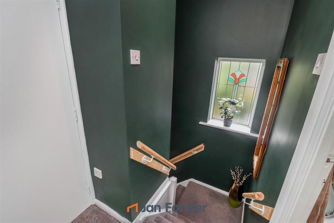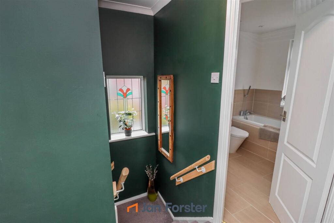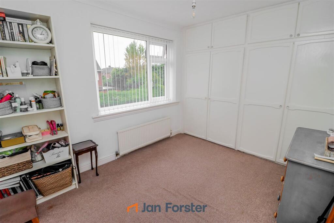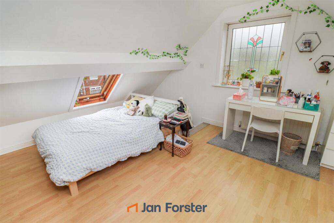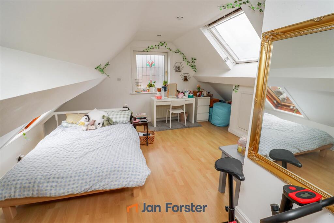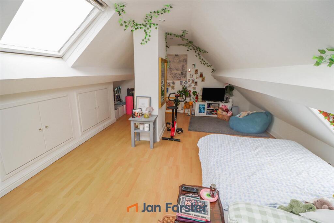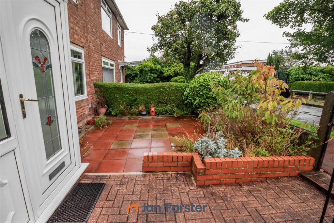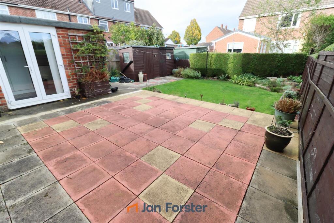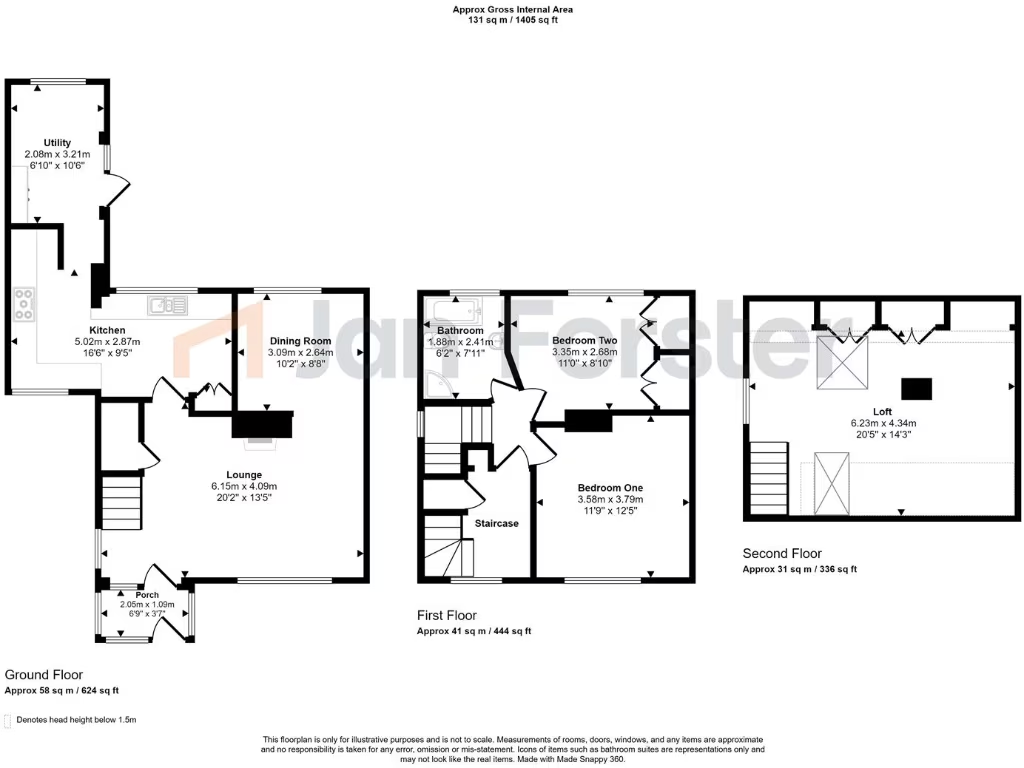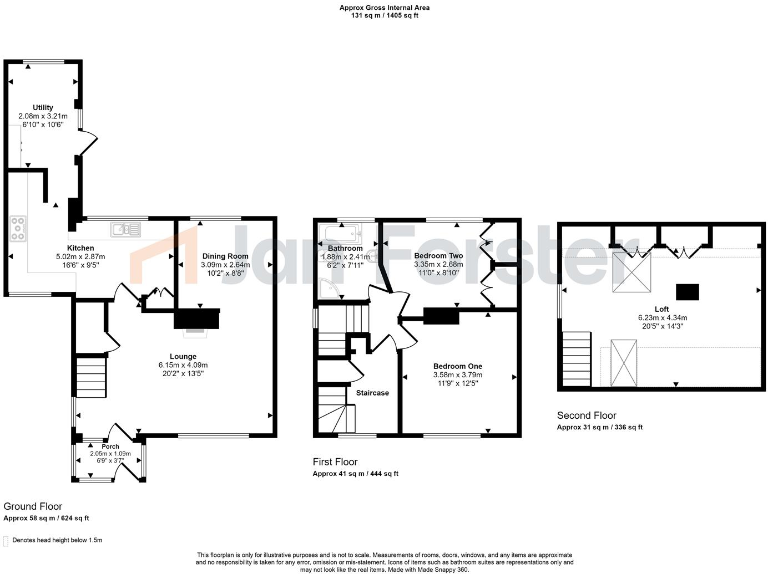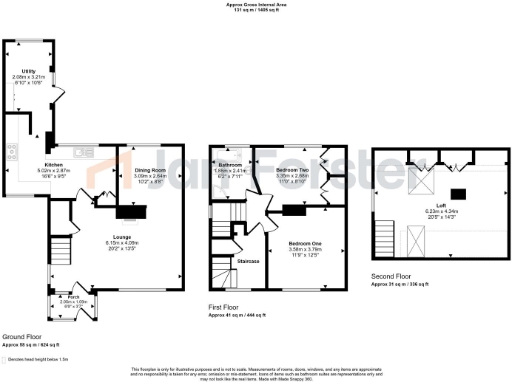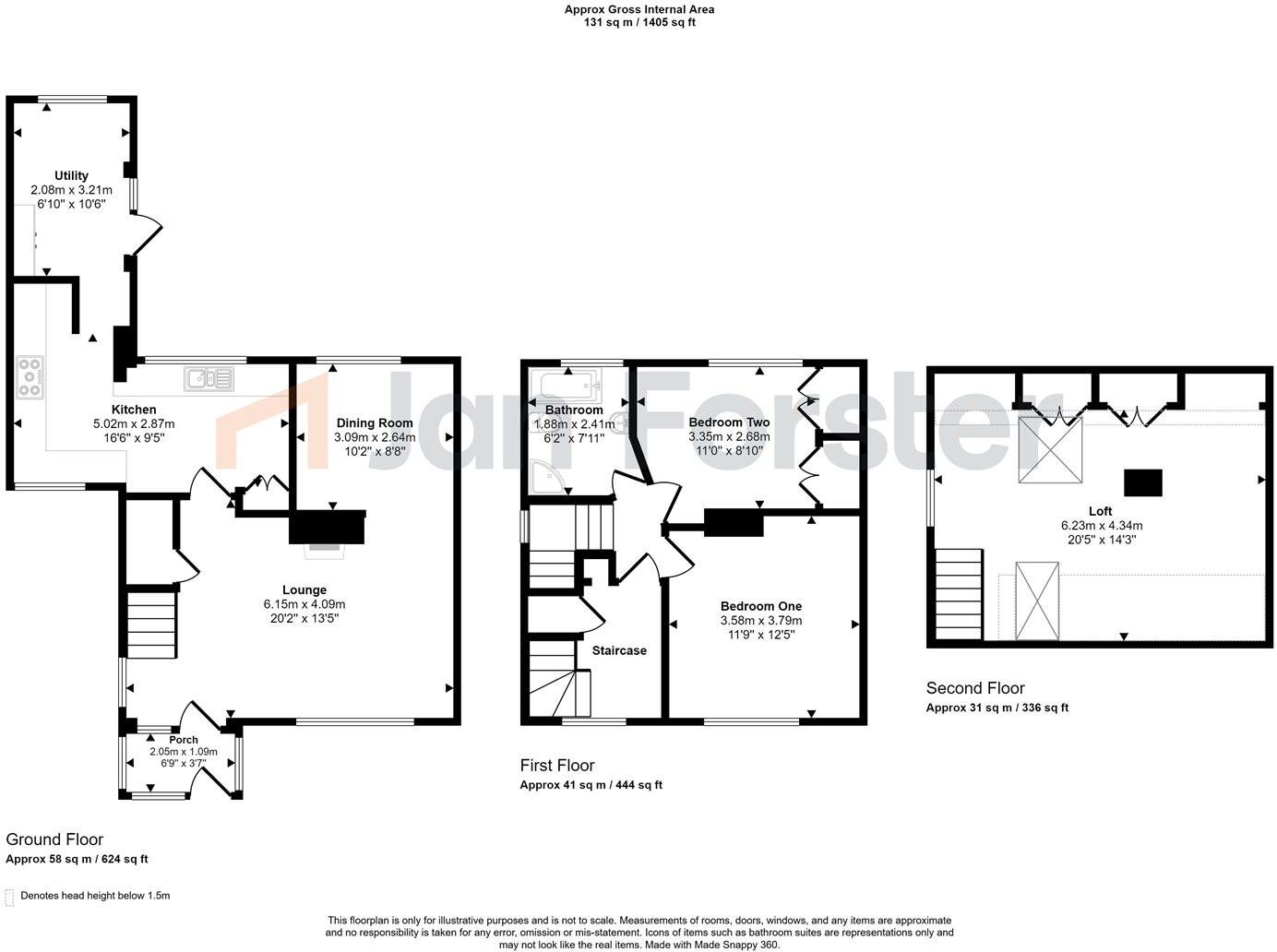Summary - 1 WYNDSAIL PLACE NEWCASTLE UPON TYNE NE3 4QP
2 bed 1 bath Semi-Detached
Spacious family home with large loft and two receptions, close to schools and transport.
Corner plot with private rear garden and patio
Set on a generous corner plot in desirable Kenton, this well-presented two-bedroom semi delivers flexible family living across three levels. The layout includes two reception rooms, a long fitted kitchen with utility, and a fully floored loft room offering substantial additional space — ideal as a home office or large bedroom.
Practical features include gas central heating, double glazing, a private rear garden with patio and lawn, and a side extension/garage. Room proportions are generous for the type: a large lounge, separate dining room and good-sized bedrooms with built-in wardrobes give everyday family life breathing space.
Buyers should note the property dates from the 1950s–60s and the double glazing was installed before 2002; some modernization may be desirable to improve energy efficiency. There is a single family bathroom, and any formal change of use for the loft should be checked with a legal/technical advisor. The home is freehold, in a low-crime, very affluent area with excellent transport and local amenities.
Overall this home suits growing families seeking roomy, well-configured accommodation in a convenient Newcastle location, with scope to personalise and add value over time.
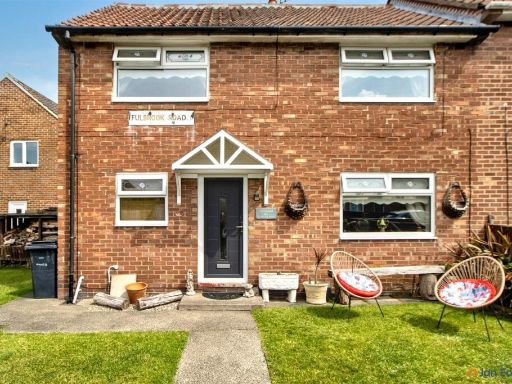 3 bedroom semi-detached house for sale in Fulbrook Road, Kenton, NE3 — £165,000 • 3 bed • 1 bath • 840 ft²
3 bedroom semi-detached house for sale in Fulbrook Road, Kenton, NE3 — £165,000 • 3 bed • 1 bath • 840 ft²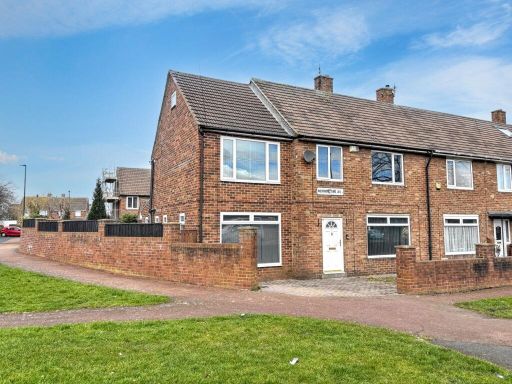 4 bedroom semi-detached house for sale in Mornington Avenue, Kenton, Newcastle upon Tyne, Tyne and Wear, NE3 4QD, NE3 — £220,000 • 4 bed • 2 bath • 1444 ft²
4 bedroom semi-detached house for sale in Mornington Avenue, Kenton, Newcastle upon Tyne, Tyne and Wear, NE3 4QD, NE3 — £220,000 • 4 bed • 2 bath • 1444 ft²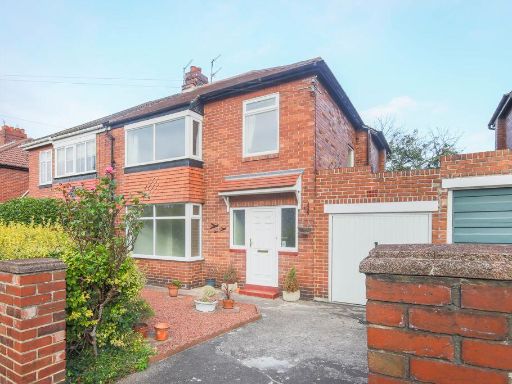 3 bedroom semi-detached house for sale in Westwood Gardens, Kenton, Newcastle Upon Tyne, NE3 — £285,000 • 3 bed • 1 bath • 985 ft²
3 bedroom semi-detached house for sale in Westwood Gardens, Kenton, Newcastle Upon Tyne, NE3 — £285,000 • 3 bed • 1 bath • 985 ft²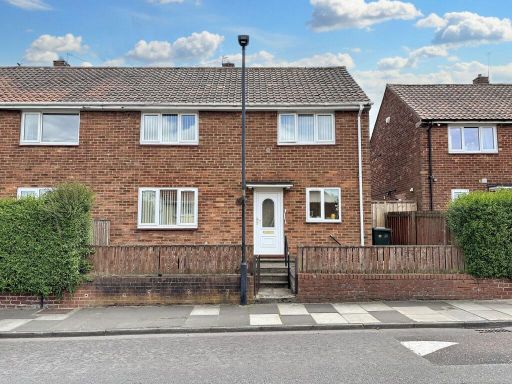 3 bedroom semi-detached house for sale in Kirkwood Drive, Kenton, Newcastle upon Tyne, Tyne and Wear, NE3 3AS, NE3 — £155,000 • 3 bed • 1 bath • 907 ft²
3 bedroom semi-detached house for sale in Kirkwood Drive, Kenton, Newcastle upon Tyne, Tyne and Wear, NE3 3AS, NE3 — £155,000 • 3 bed • 1 bath • 907 ft²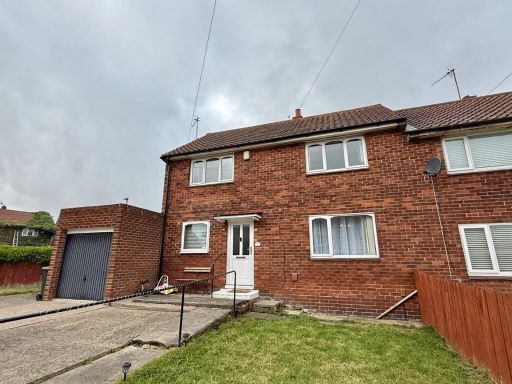 3 bedroom end of terrace house for sale in Sheringham Avenue, Newcastle upon Tyne, Tyne and Wear, NE3 — £155,000 • 3 bed • 1 bath • 894 ft²
3 bedroom end of terrace house for sale in Sheringham Avenue, Newcastle upon Tyne, Tyne and Wear, NE3 — £155,000 • 3 bed • 1 bath • 894 ft²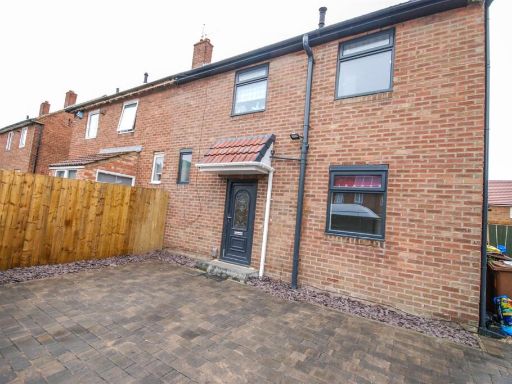 4 bedroom semi-detached house for sale in Scafell Drive, Kenton, NE5 — £200,000 • 4 bed • 1 bath • 958 ft²
4 bedroom semi-detached house for sale in Scafell Drive, Kenton, NE5 — £200,000 • 4 bed • 1 bath • 958 ft²