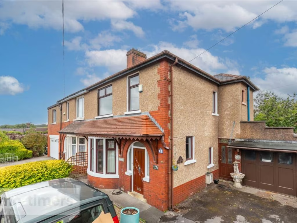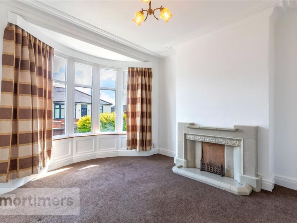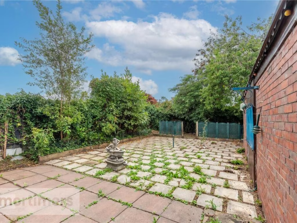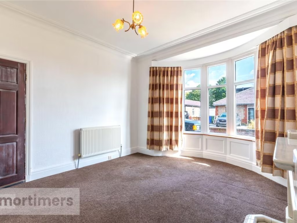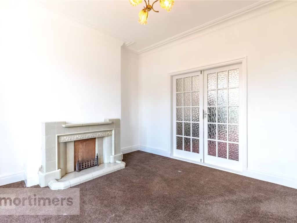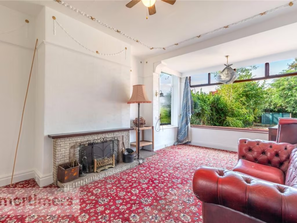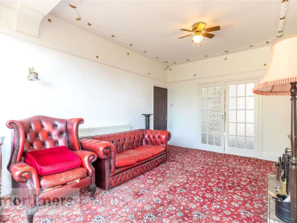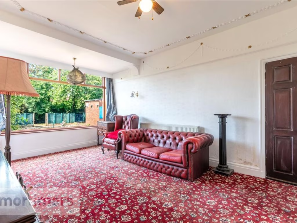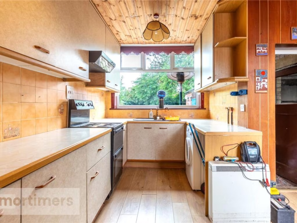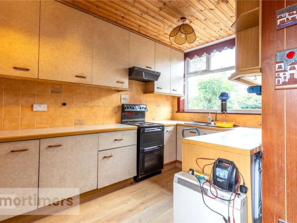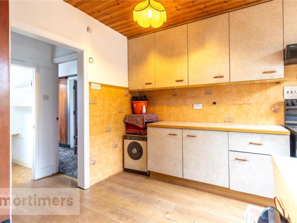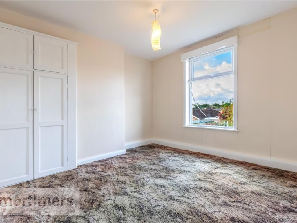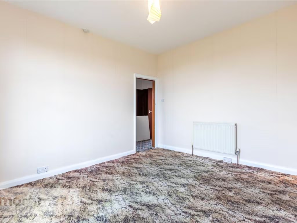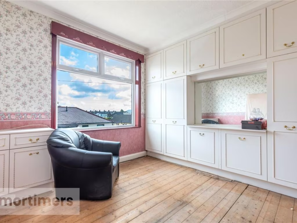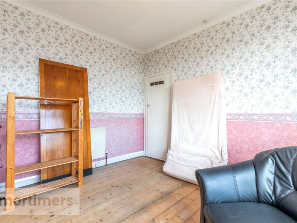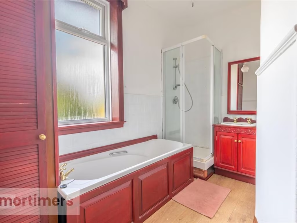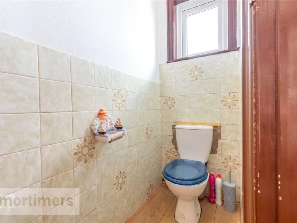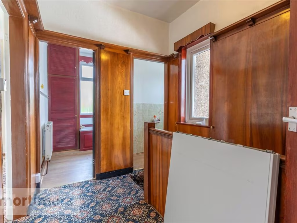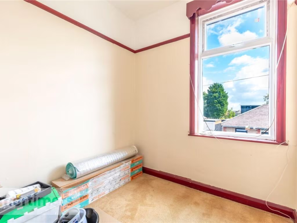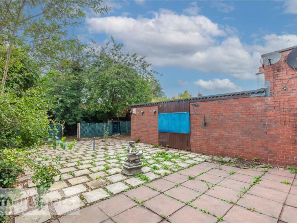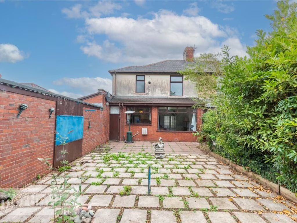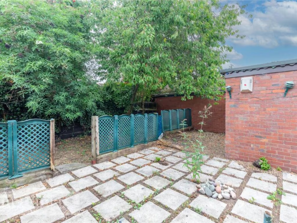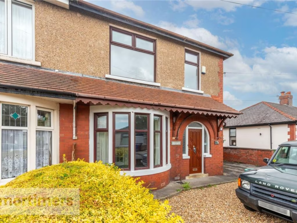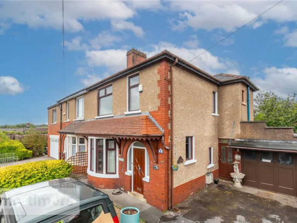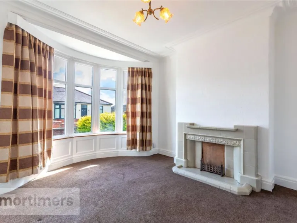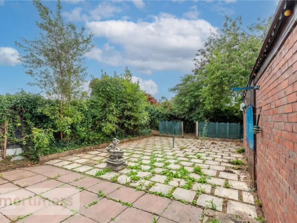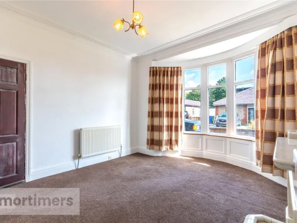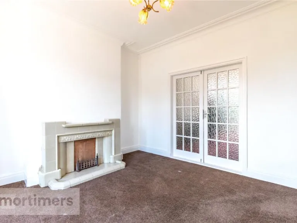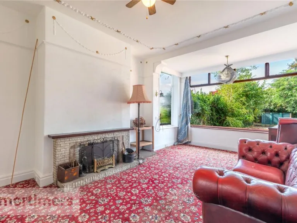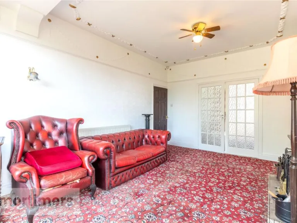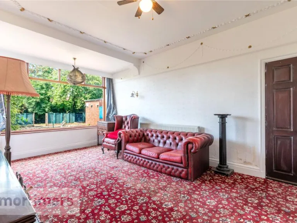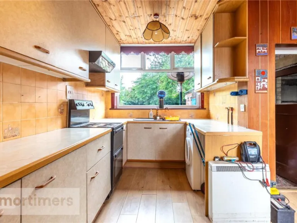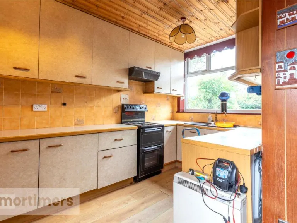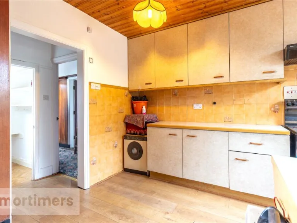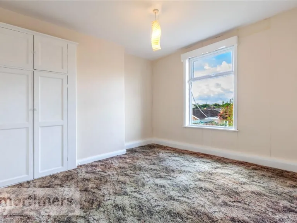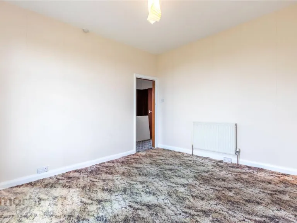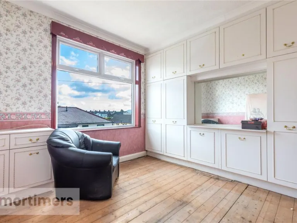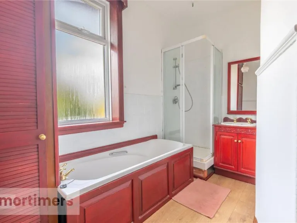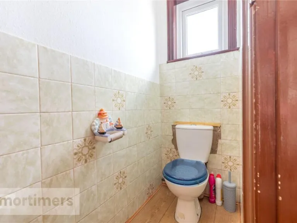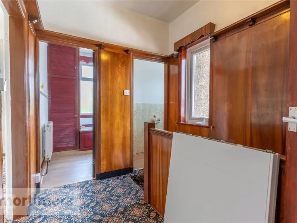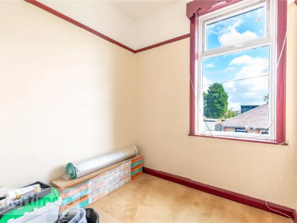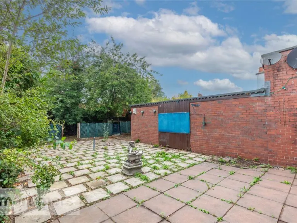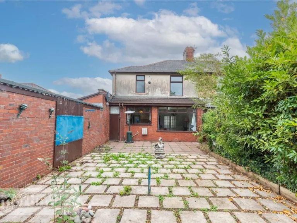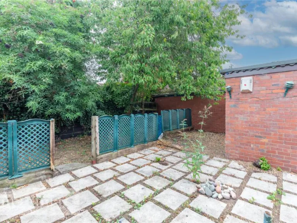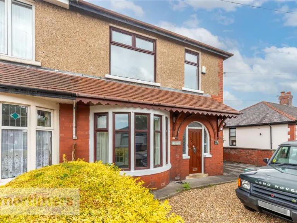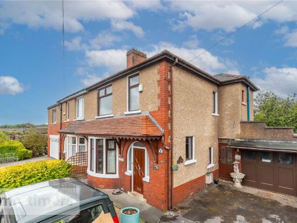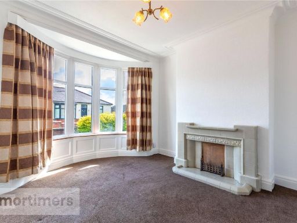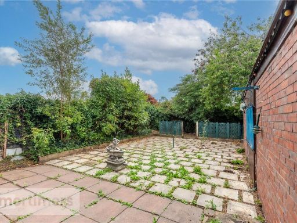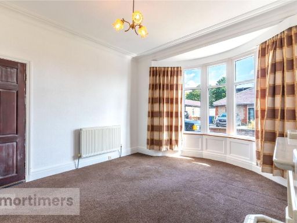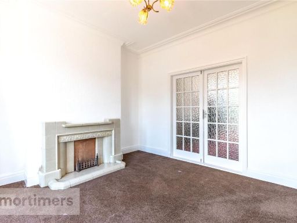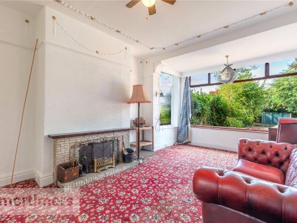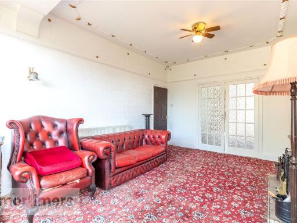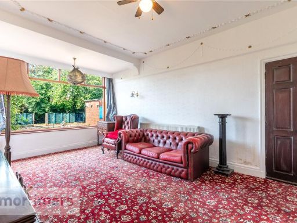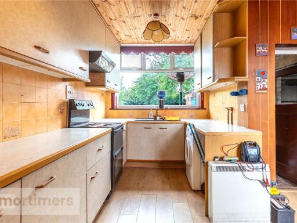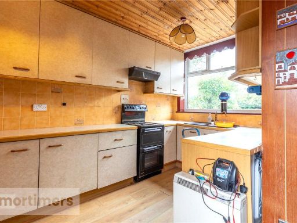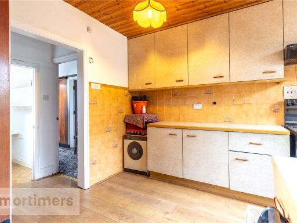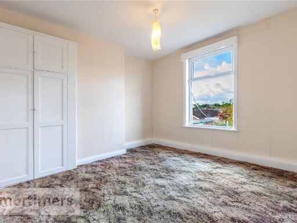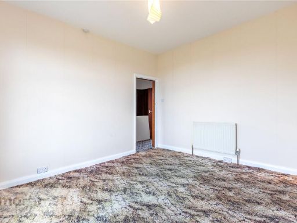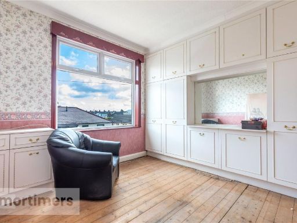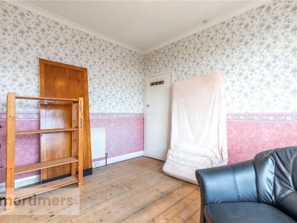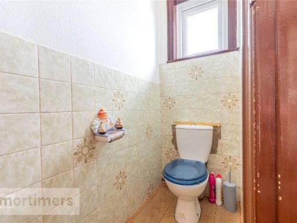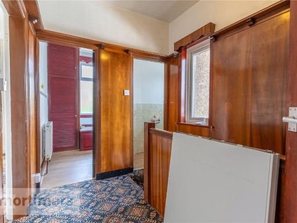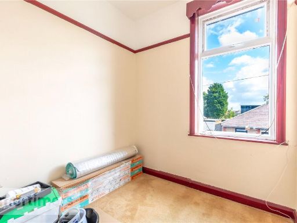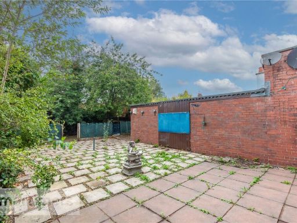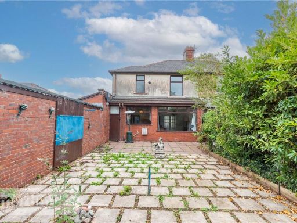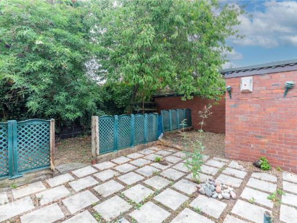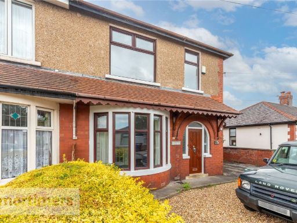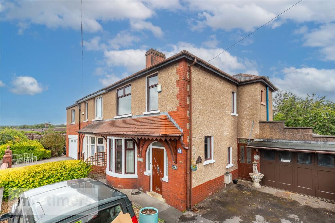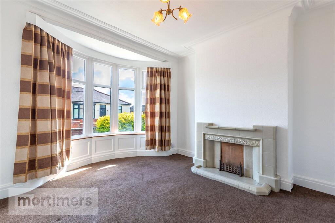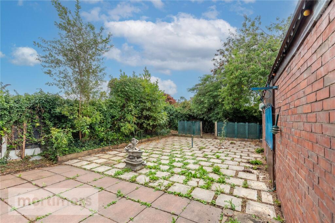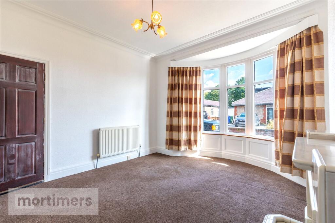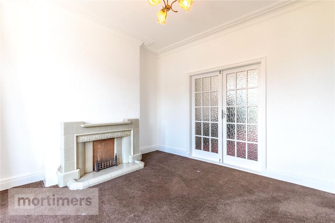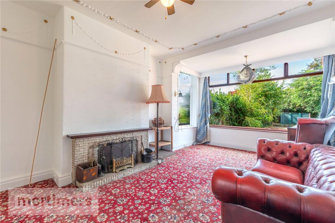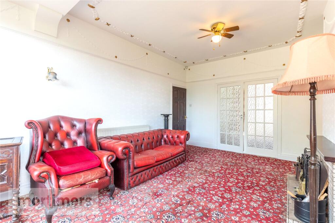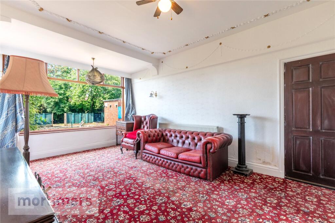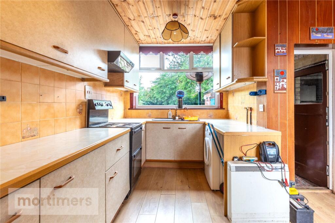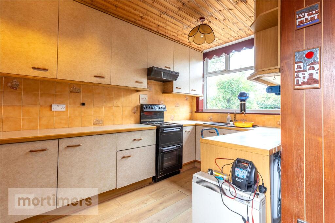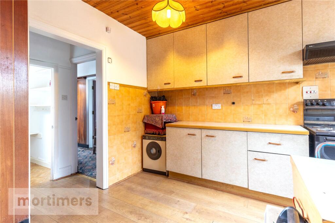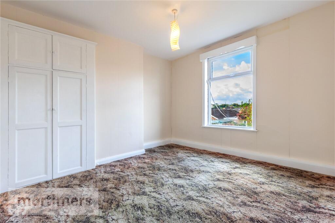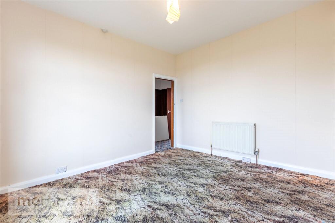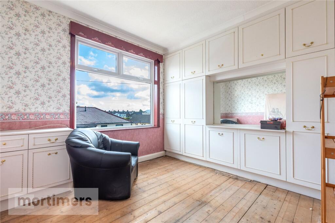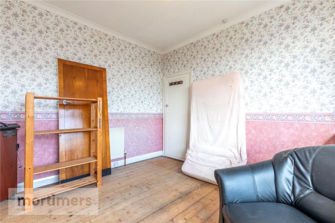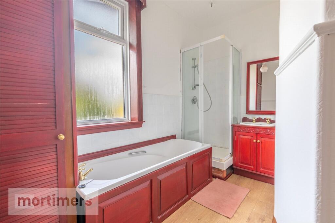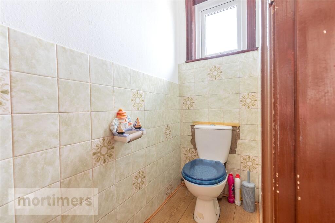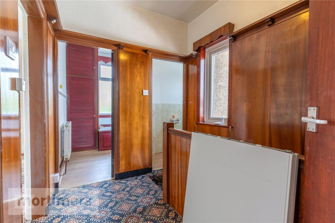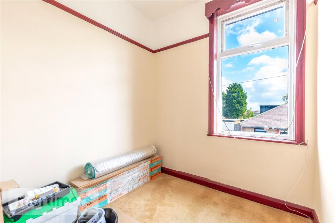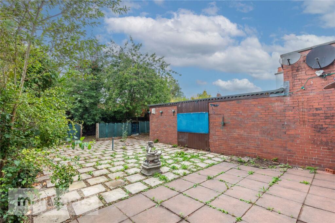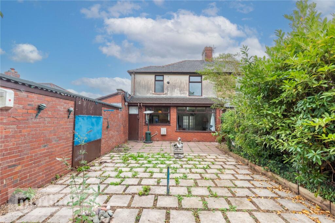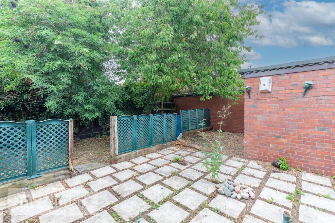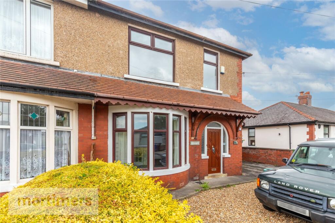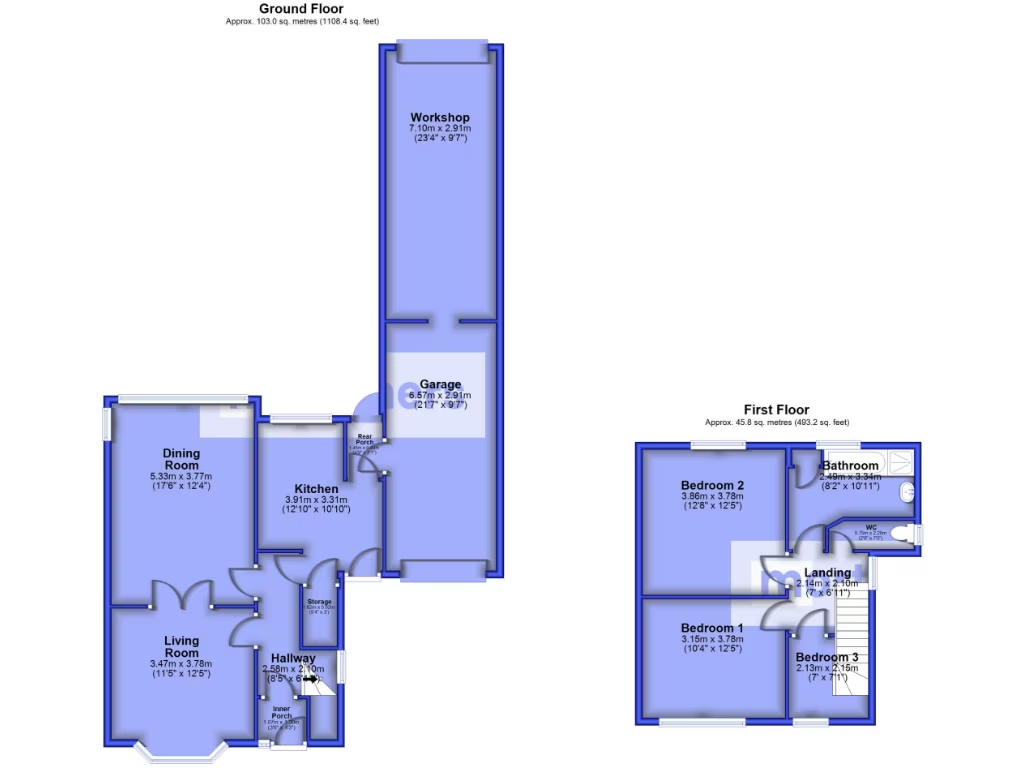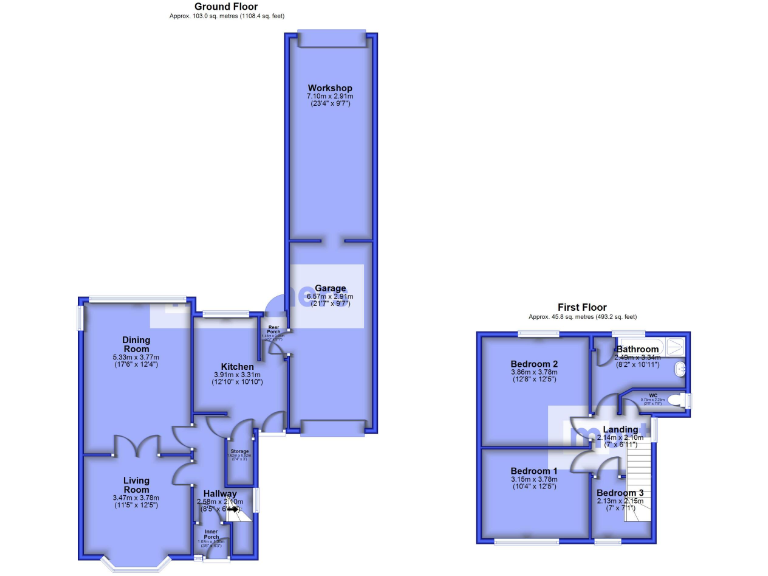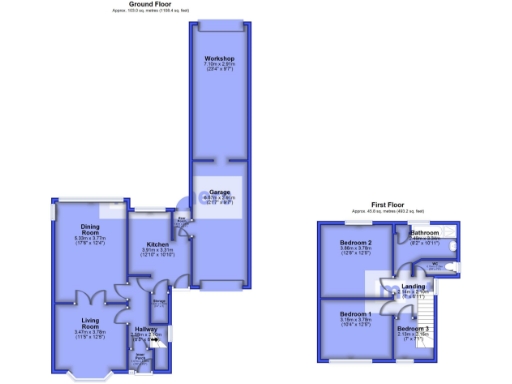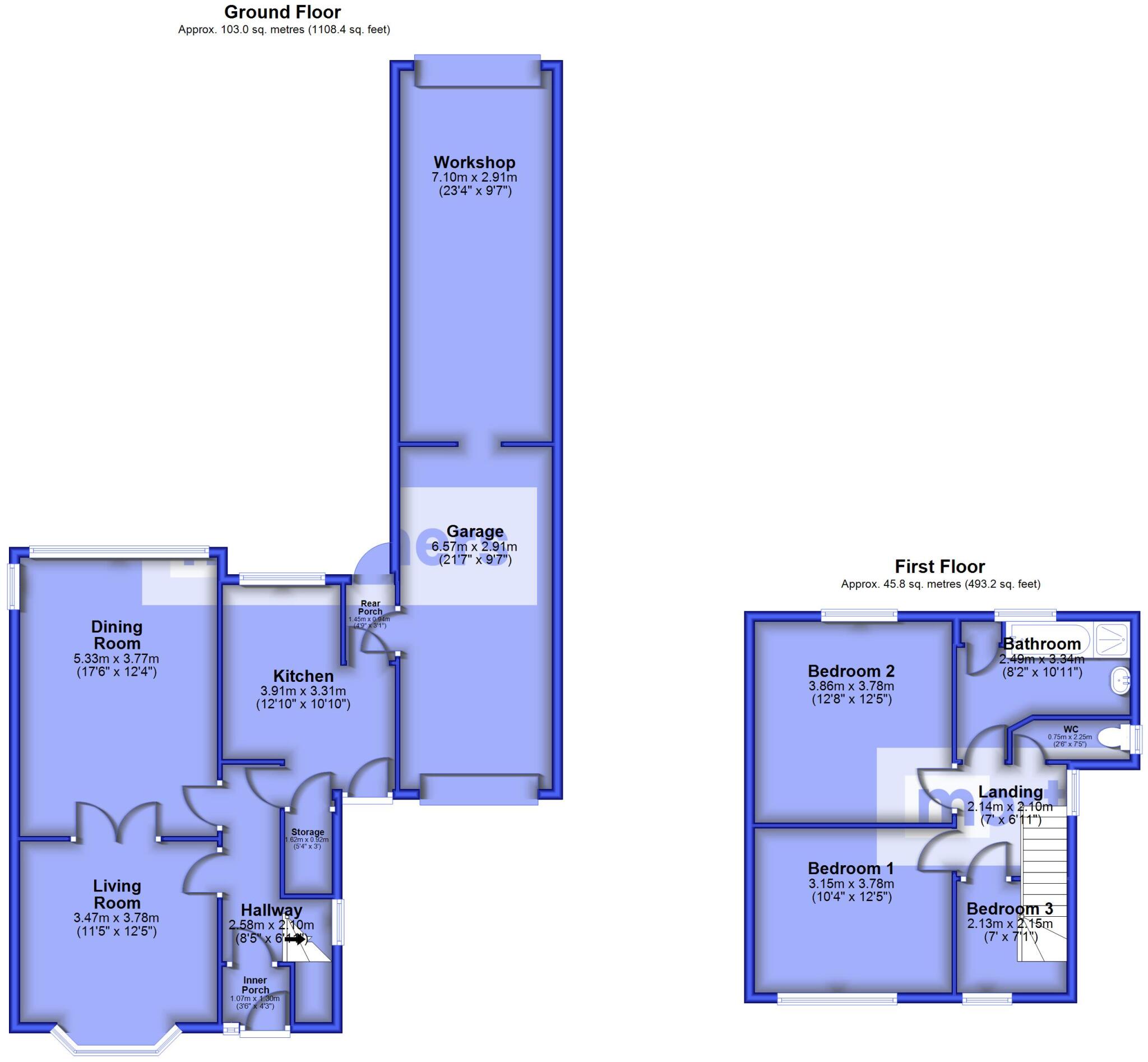Summary - 6 ST ALBANS ROAD RISHTON BLACKBURN BB1 4HA
3 bed 1 bath Semi-Detached
Large south‑west garden and off‑street parking ideal for family life.
Three bedrooms with two reception rooms and extended footprint
A spacious three-bedroom semi-detached home on St Albans Road, offered with no onward chain and a large overall footprint. The property has been extended and includes two reception rooms, off-street parking and a south‑west facing rear garden — a rare combination for this price band in Rishton.
The interior is unmodernised and presented as a project: exposed floorboards, original fireplaces and dated fixtures give scope for a sympathetic renovation to unlock significant living potential. Ground floor layout includes a bay-fronted living room, dining room with open fire, kitchen with internal access to the garage, and additional workshop space.
Upstairs there are three bedrooms (two with built-in wardrobes) plus a two-piece bathroom and separate WC. Practical details include mains gas central heating, double glazing, cavity walls and a 999‑year lease. Local amenities, bus routes, rail links and Cutwood Park are all within walking distance, making this convenient for families and commuters.
Buyers should note the property requires internal modernisation and updating to bring fittings and services to current standards. EPC rating is to be confirmed. This is best suited to buyers seeking a renovation opportunity or those wanting to personalise a larger family home in a sought-after town‑fringe location.
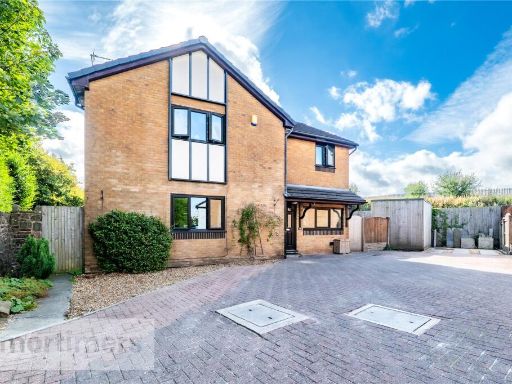 4 bedroom detached house for sale in Station Close, Rishton, Blackburn, Lancashire, BB1 — £325,000 • 4 bed • 2 bath • 1624 ft²
4 bedroom detached house for sale in Station Close, Rishton, Blackburn, Lancashire, BB1 — £325,000 • 4 bed • 2 bath • 1624 ft²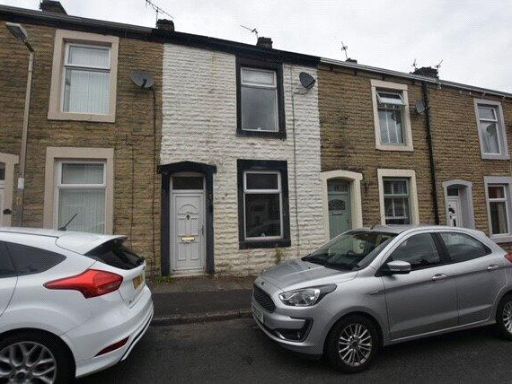 2 bedroom terraced house for sale in Fielding Street, Rishton, Blackburn, Lancashire, BB1 — £80,000 • 2 bed • 1 bath • 719 ft²
2 bedroom terraced house for sale in Fielding Street, Rishton, Blackburn, Lancashire, BB1 — £80,000 • 2 bed • 1 bath • 719 ft²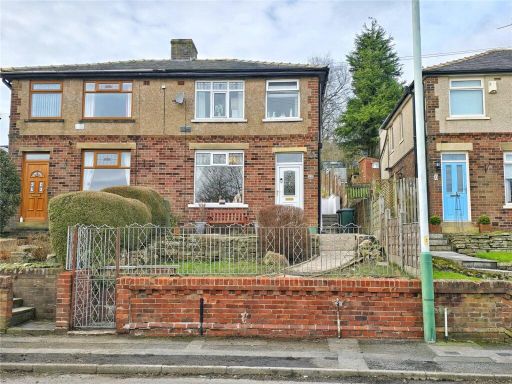 3 bedroom semi-detached house for sale in Rising Bridge Road, Haslingden, Rossendale, BB4 — £239,995 • 3 bed • 2 bath • 400 ft²
3 bedroom semi-detached house for sale in Rising Bridge Road, Haslingden, Rossendale, BB4 — £239,995 • 3 bed • 2 bath • 400 ft²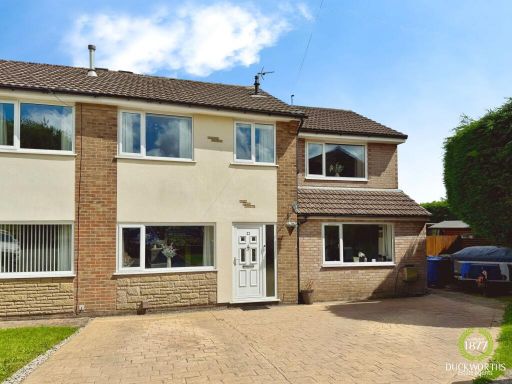 4 bedroom semi-detached house for sale in Pickup Road, Rishton, BB1 — £300,000 • 4 bed • 2 bath • 1383 ft²
4 bedroom semi-detached house for sale in Pickup Road, Rishton, BB1 — £300,000 • 4 bed • 2 bath • 1383 ft²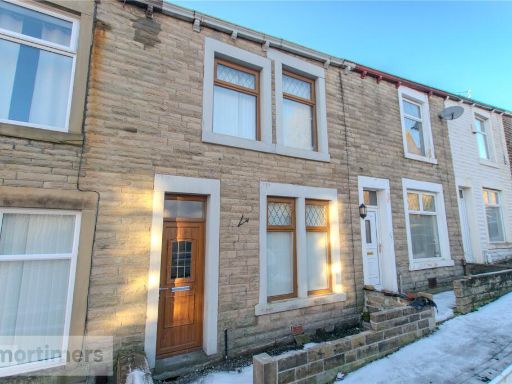 3 bedroom terraced house for sale in Westwood Street, Accrington, Lancashire, BB5 — £120,000 • 3 bed • 1 bath • 1091 ft²
3 bedroom terraced house for sale in Westwood Street, Accrington, Lancashire, BB5 — £120,000 • 3 bed • 1 bath • 1091 ft²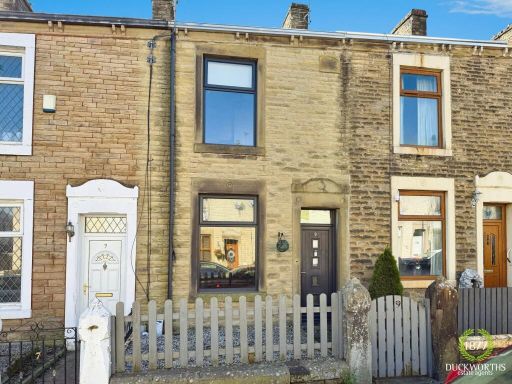 3 bedroom terraced house for sale in Danvers Street, Rishton, BB1 — £129,950 • 3 bed • 1 bath • 850 ft²
3 bedroom terraced house for sale in Danvers Street, Rishton, BB1 — £129,950 • 3 bed • 1 bath • 850 ft²