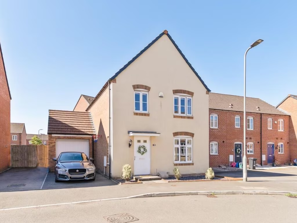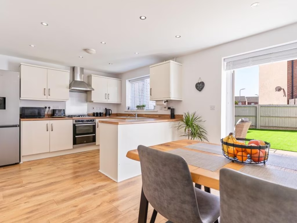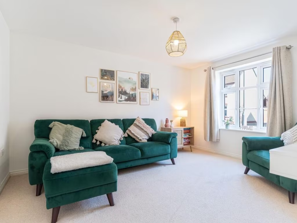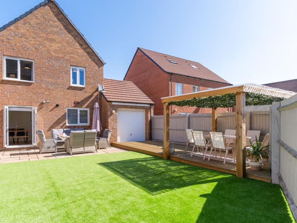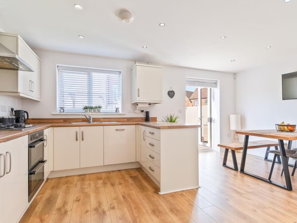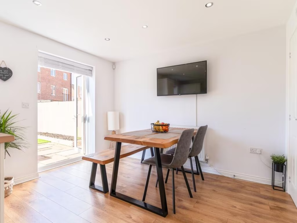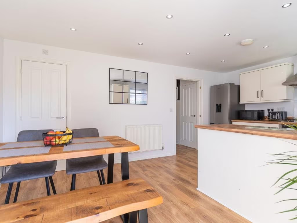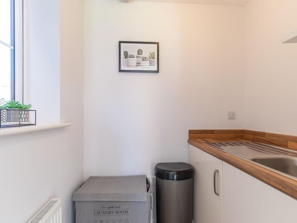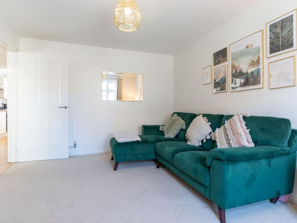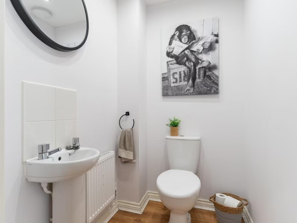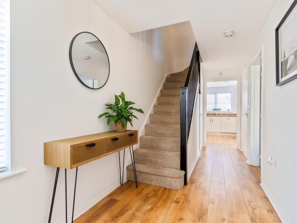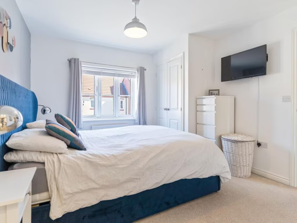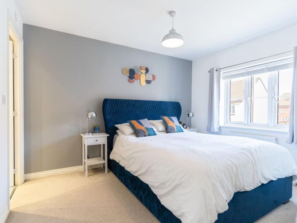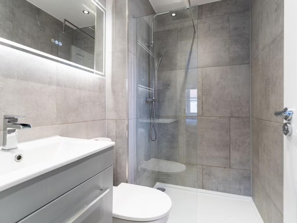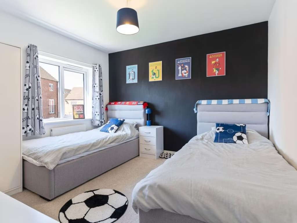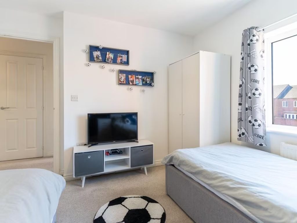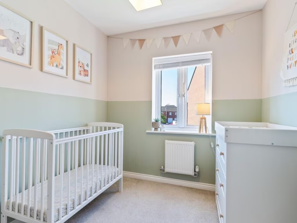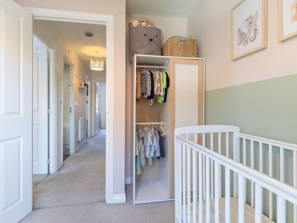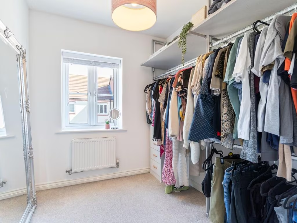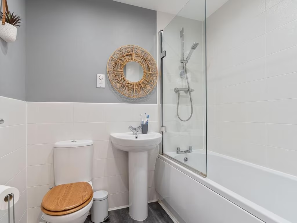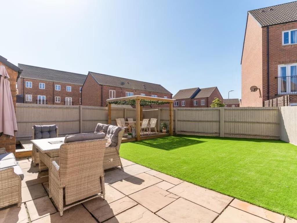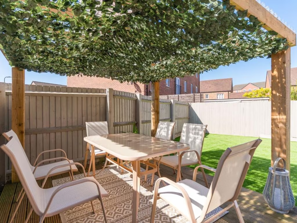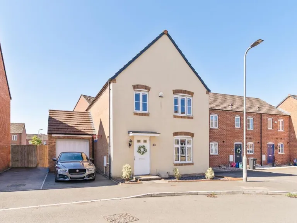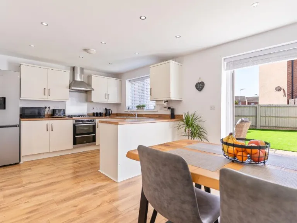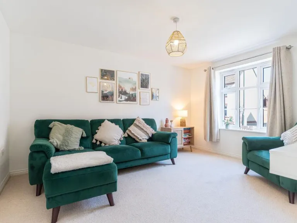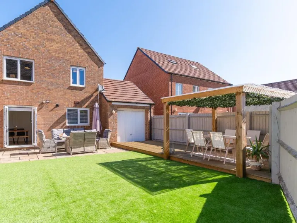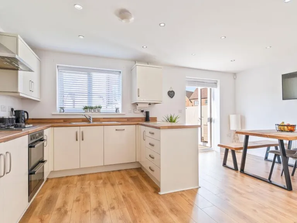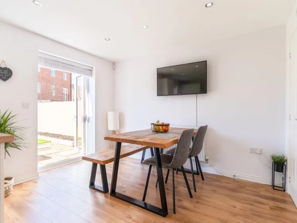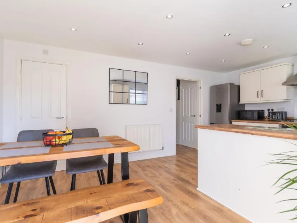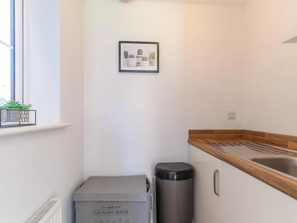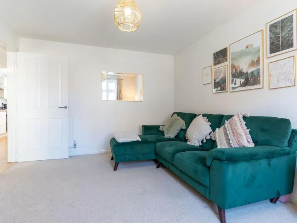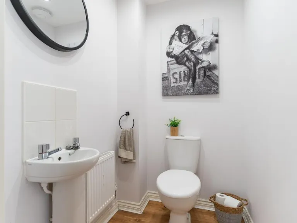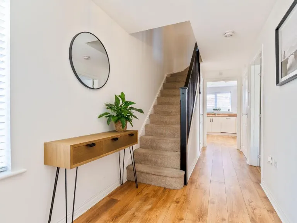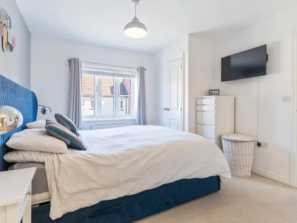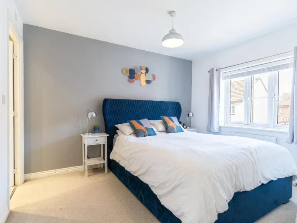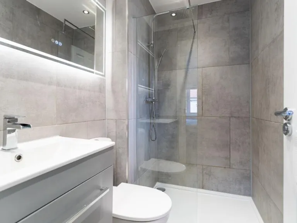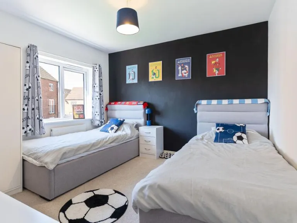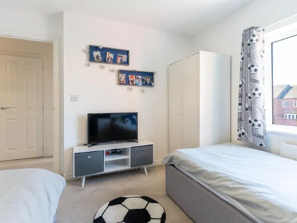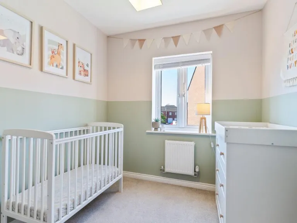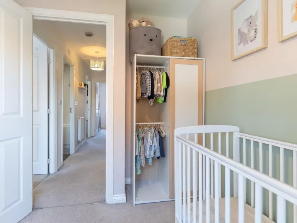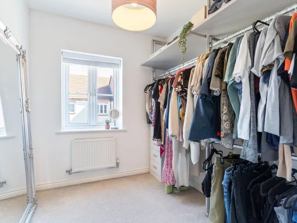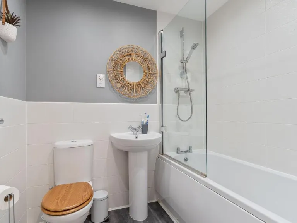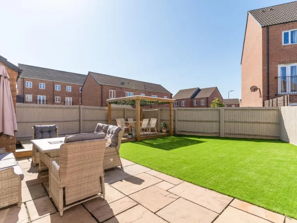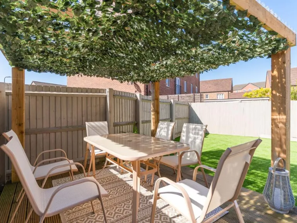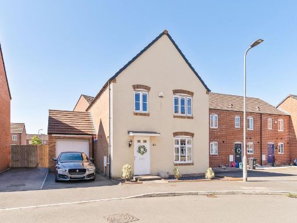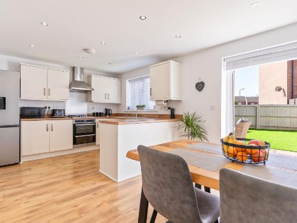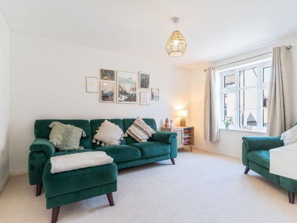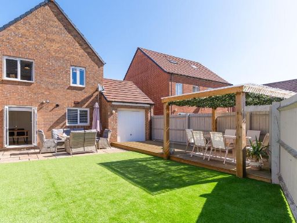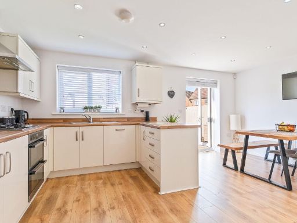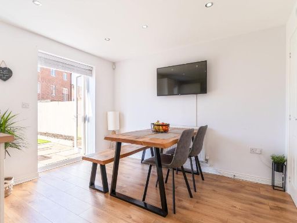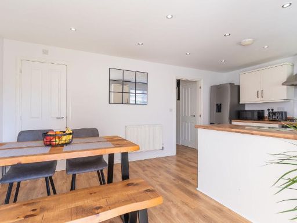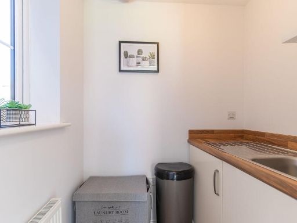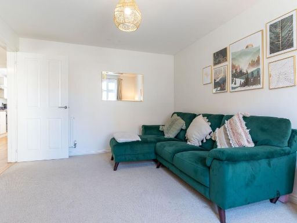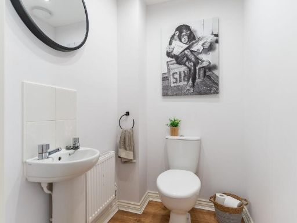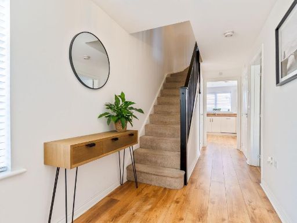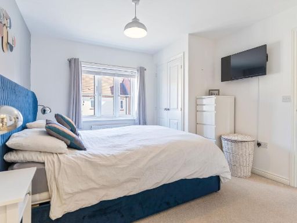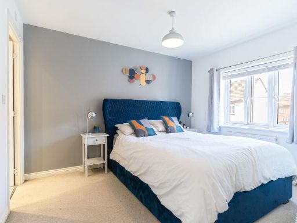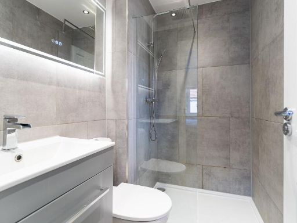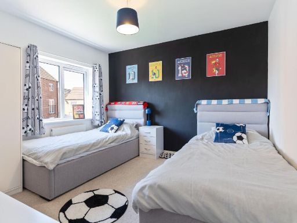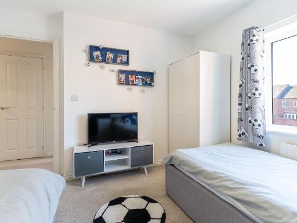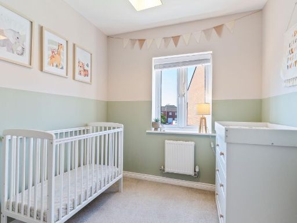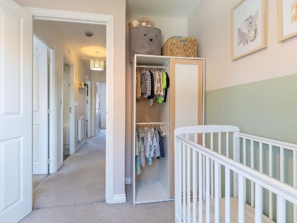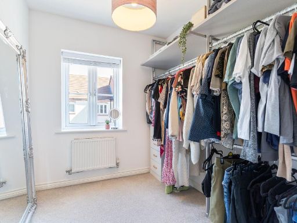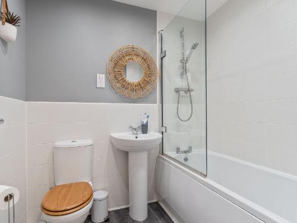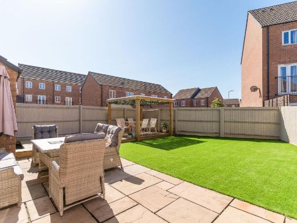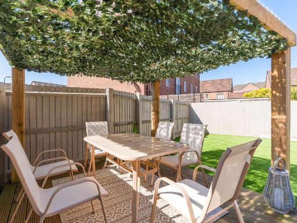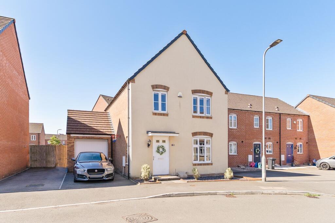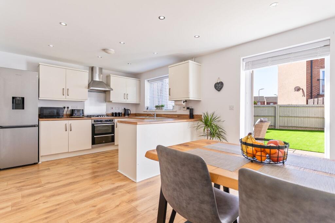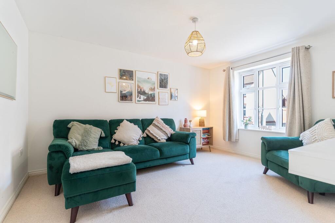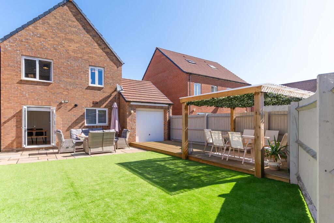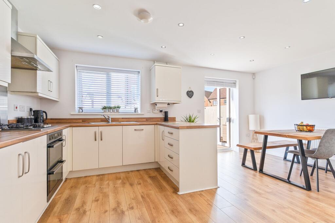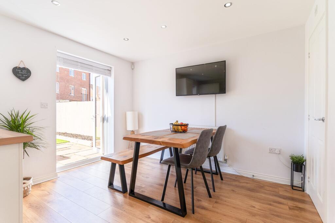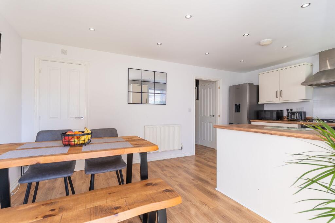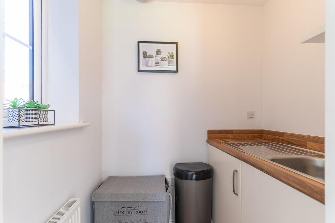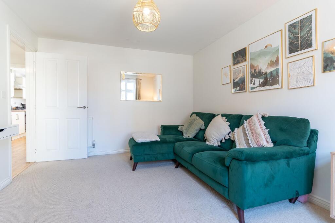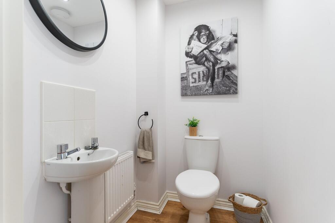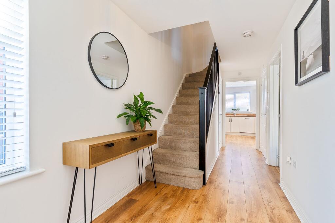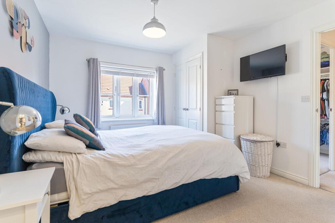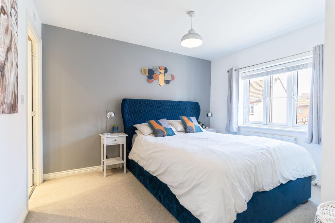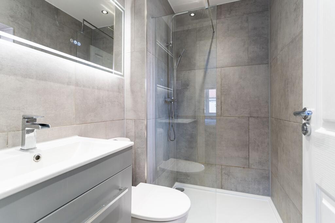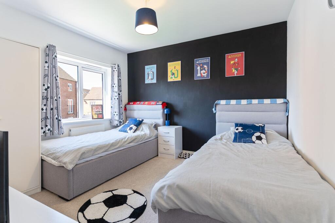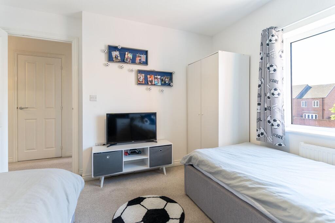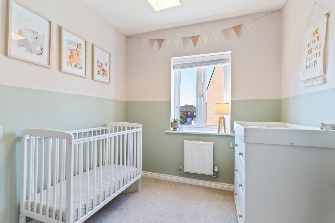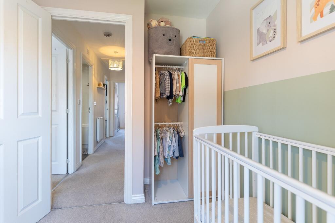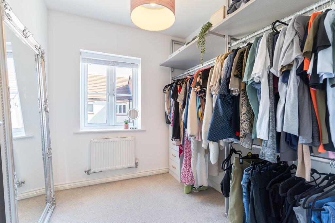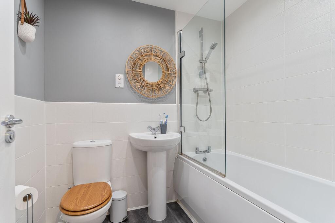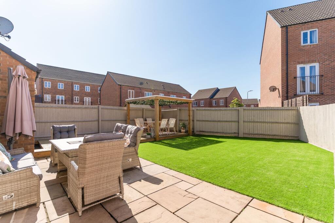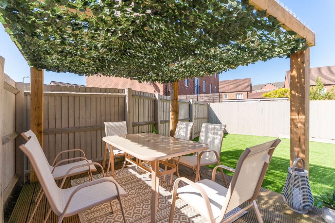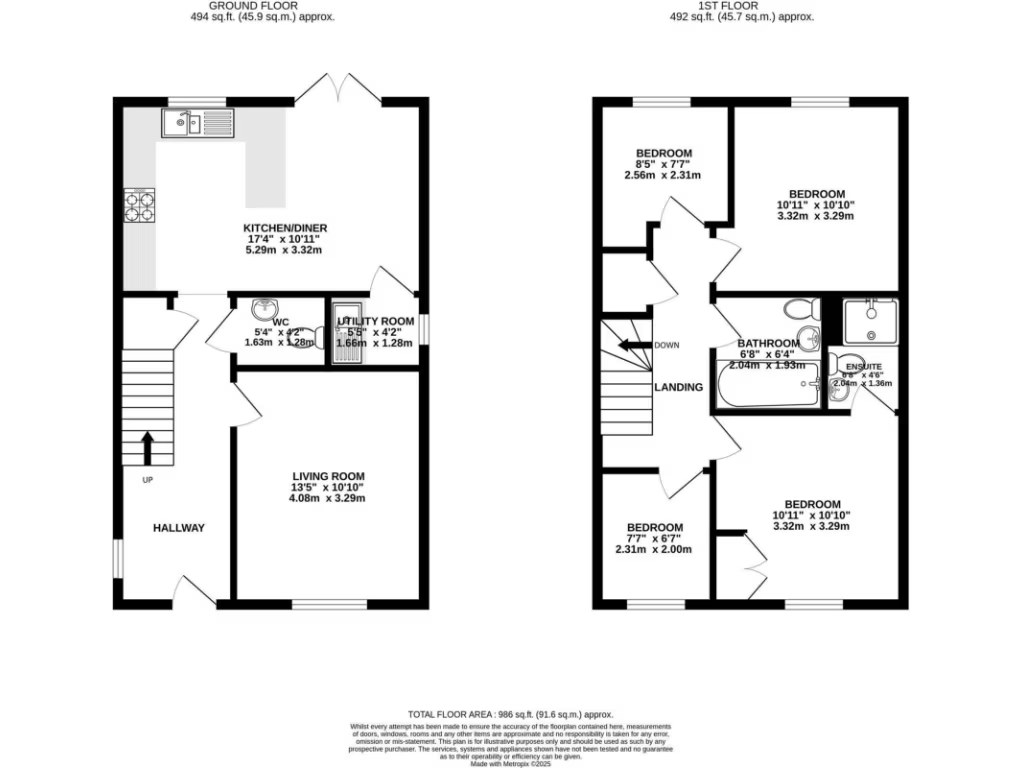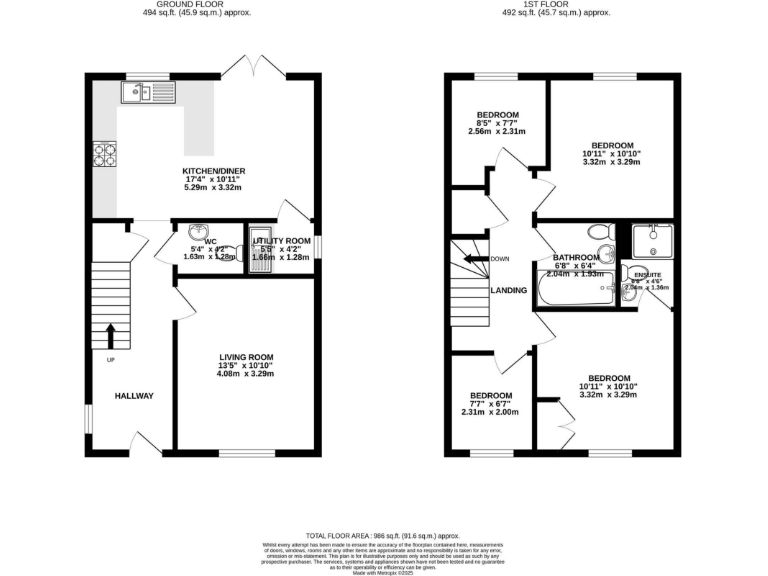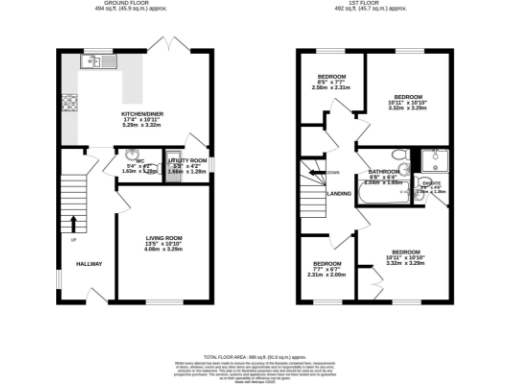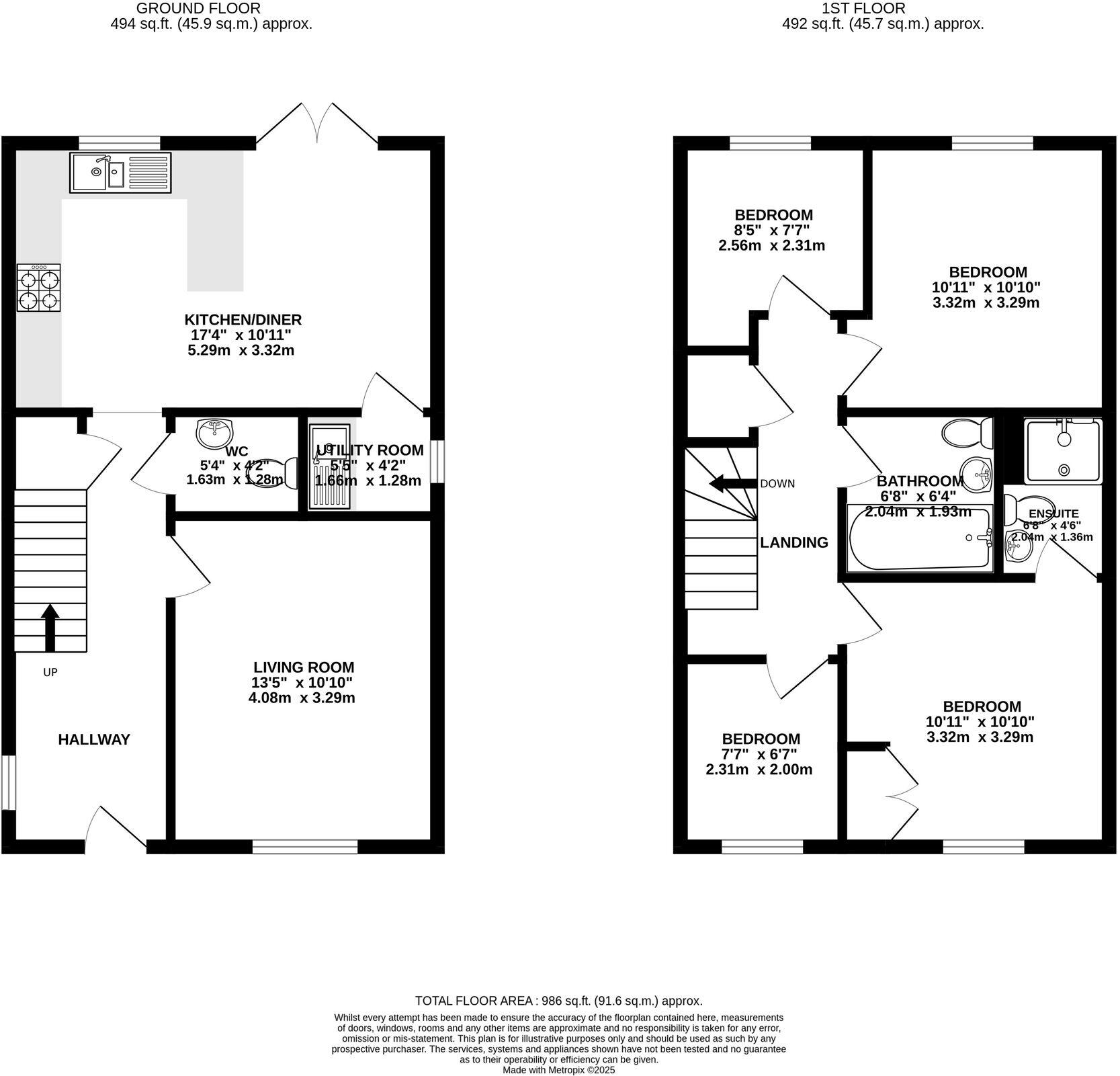Summary - 21 Lysaght Way, NEWPORT NP19 4AL
Four bedrooms with en-suite to primary bedroom
A bright, modern four-bedroom home on Lysaght Way that suits growing families seeking commuter convenience. The house benefits from a contemporary open-plan kitchen/diner, a useful utility room, and a ground-floor cloakroom, while the main bedroom includes built-in storage and an en-suite. French doors open onto a low-maintenance rear garden with patio and artificial lawn, plus a driveway and single garage.
Practical details are straightforward: double glazing, mains gas boiler and radiators, EPC rating C, and freehold tenure. The property was built around 2007–2011 and is presented in good order internally, ready for immediate occupation without major decorative work.
Important considerations: internal floor area is modest (around 990 sq ft) for four bedrooms and the plot is small, so outdoor space and room sizes are tighter than larger family homes. Local records describe the built form as semi-detached although marketed as detached — buyers should check title details. Broadband is delivered by ADSL copper (seller subscribed to Plusnet) rather than fibre; mobile signal is reported excellent.
Location is a strong practical advantage for commuters, with quick access to the M4 and Newport station, plus nearby shops, parks and schools. However, the immediate neighbourhood sits within an area classed as very deprived for broader socioeconomic measures; Council Tax Band is E (above average). These factors affect running costs and should be considered alongside the house’s ready-to-move-in condition.
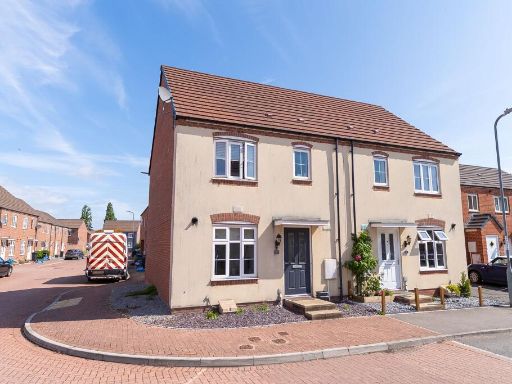 3 bedroom semi-detached house for sale in Lysaght Way, Newport, NP19 — £230,000 • 3 bed • 2 bath • 807 ft²
3 bedroom semi-detached house for sale in Lysaght Way, Newport, NP19 — £230,000 • 3 bed • 2 bath • 807 ft²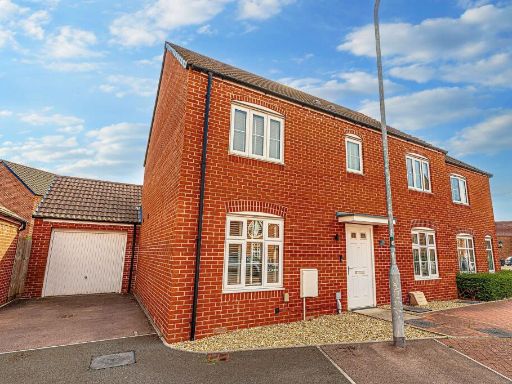 4 bedroom semi-detached house for sale in Lysaght Gardens, Newport, NP19 — £300,000 • 4 bed • 2 bath • 1238 ft²
4 bedroom semi-detached house for sale in Lysaght Gardens, Newport, NP19 — £300,000 • 4 bed • 2 bath • 1238 ft²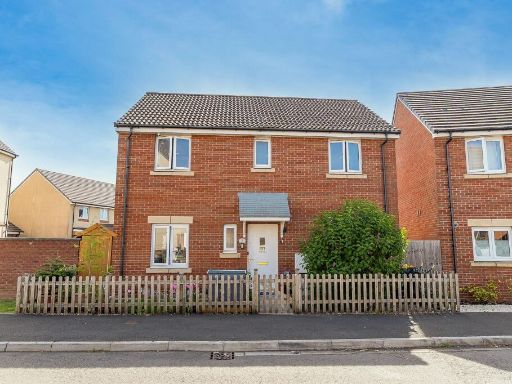 4 bedroom detached house for sale in Bloomery Circle, Newport, NP19 — £300,000 • 4 bed • 2 bath • 1184 ft²
4 bedroom detached house for sale in Bloomery Circle, Newport, NP19 — £300,000 • 4 bed • 2 bath • 1184 ft²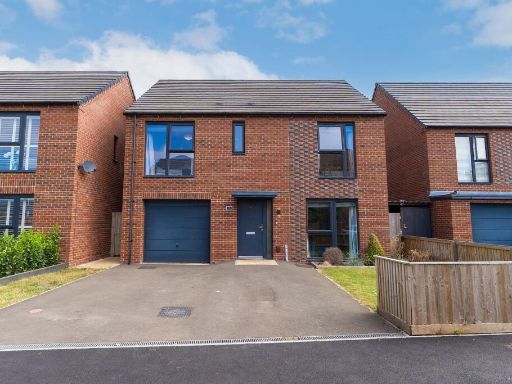 4 bedroom detached house for sale in Kings Wall Drive, Newport, NP19 — £365,000 • 4 bed • 2 bath • 1044 ft²
4 bedroom detached house for sale in Kings Wall Drive, Newport, NP19 — £365,000 • 4 bed • 2 bath • 1044 ft²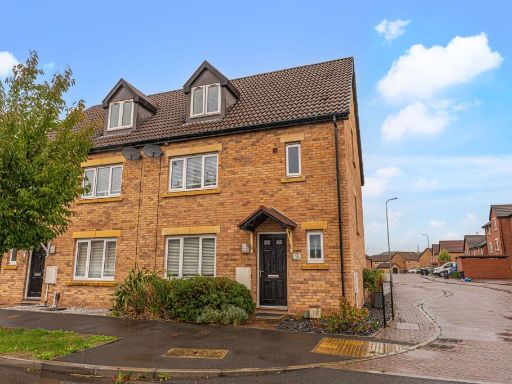 4 bedroom semi-detached house for sale in Cold Mill Road, Newport, NP19 — £325,000 • 4 bed • 3 bath • 1464 ft²
4 bedroom semi-detached house for sale in Cold Mill Road, Newport, NP19 — £325,000 • 4 bed • 3 bath • 1464 ft²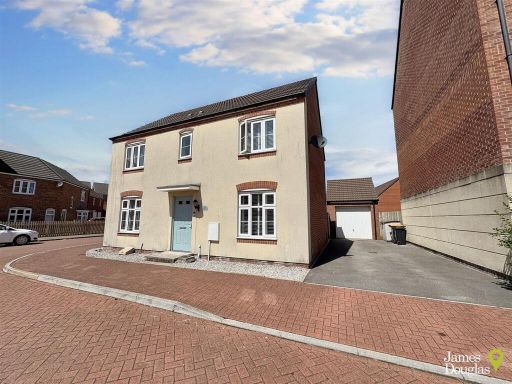 4 bedroom detached house for sale in Lysaght Gardens, Newport, NP19 — £325,000 • 4 bed • 3 bath • 1201 ft²
4 bedroom detached house for sale in Lysaght Gardens, Newport, NP19 — £325,000 • 4 bed • 3 bath • 1201 ft²