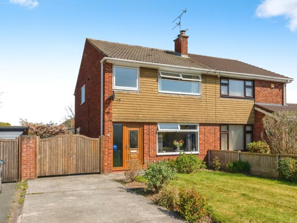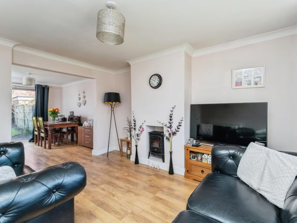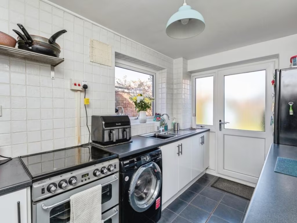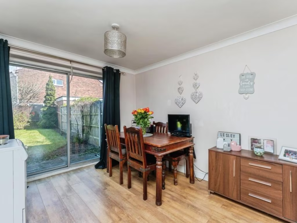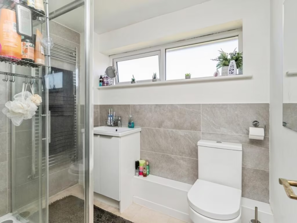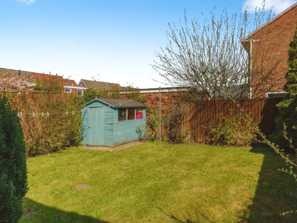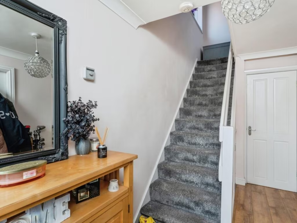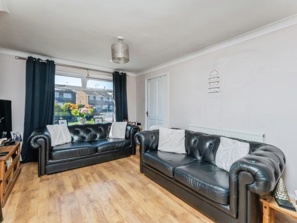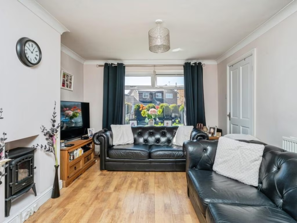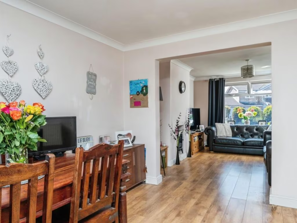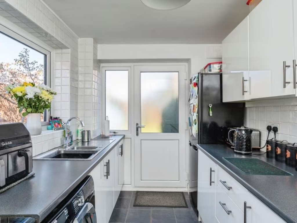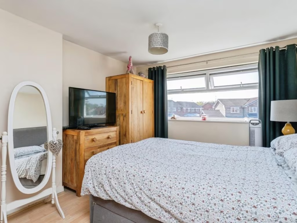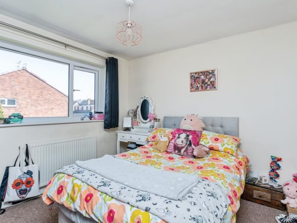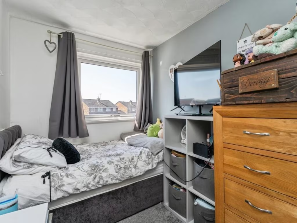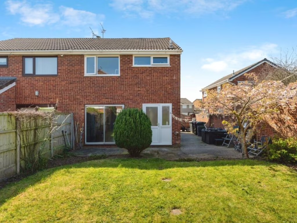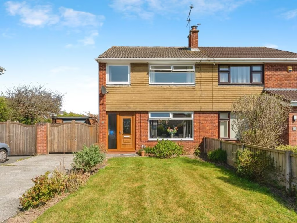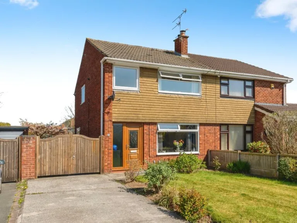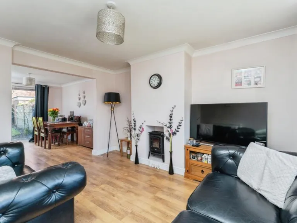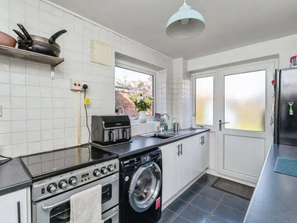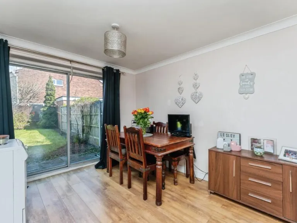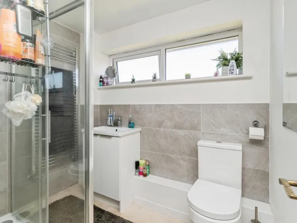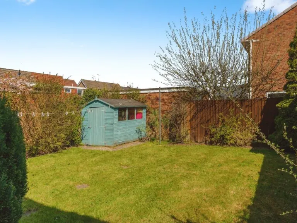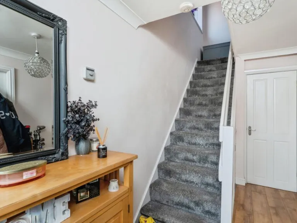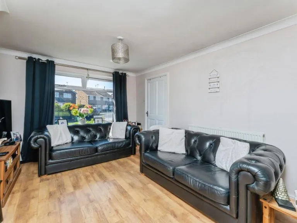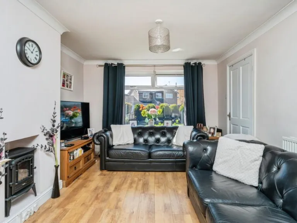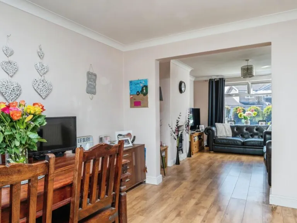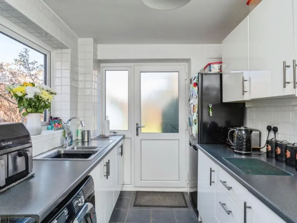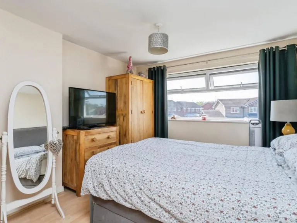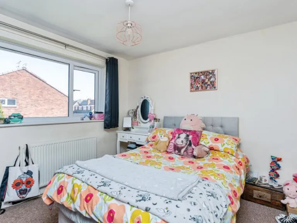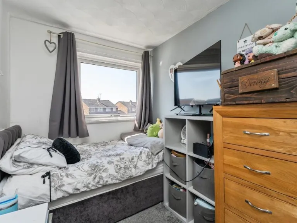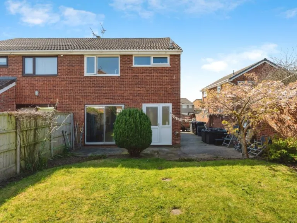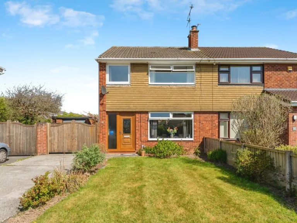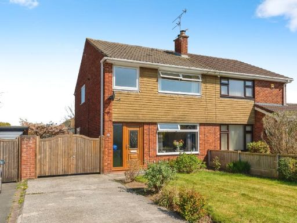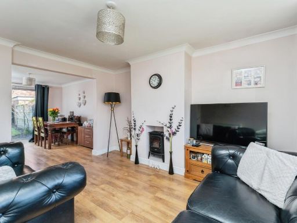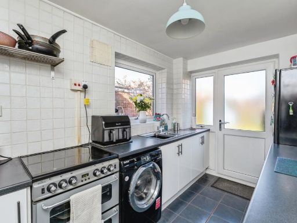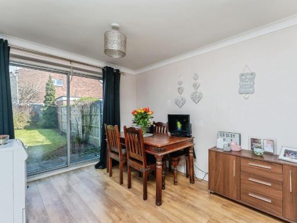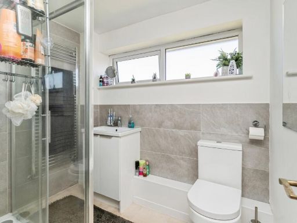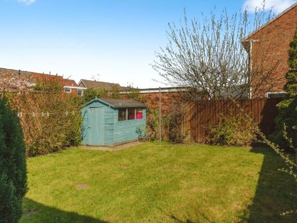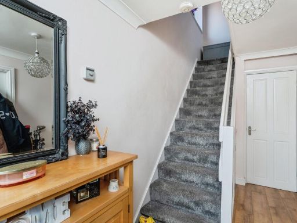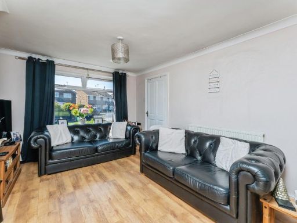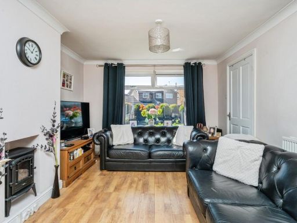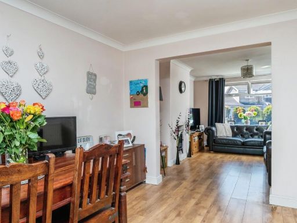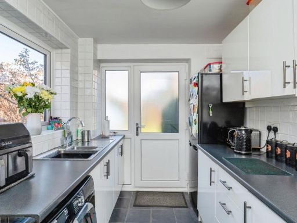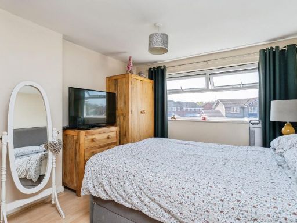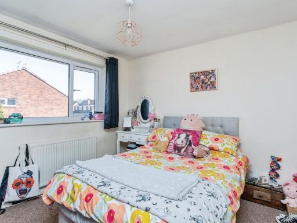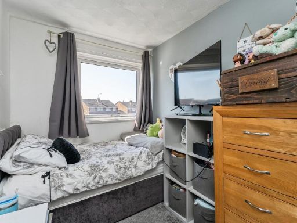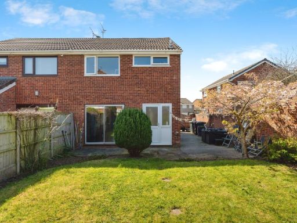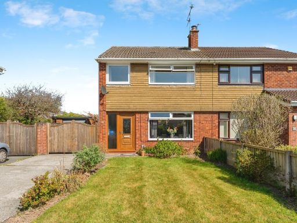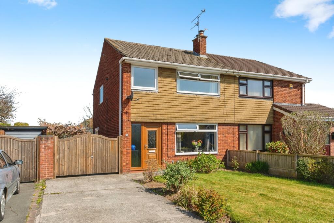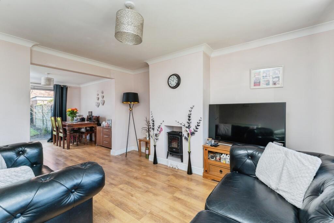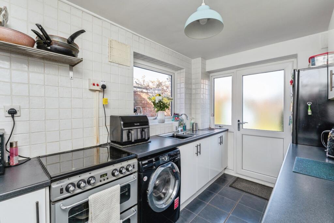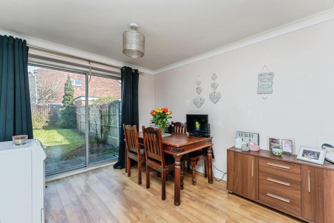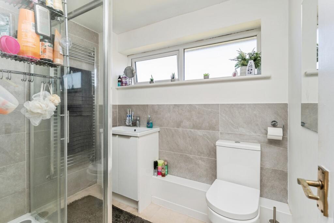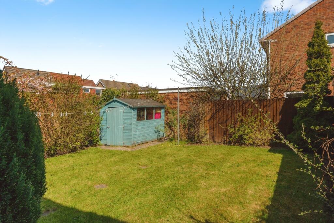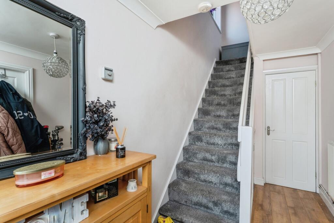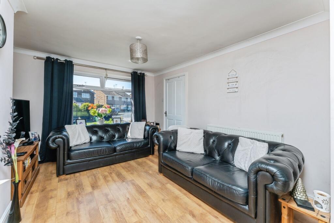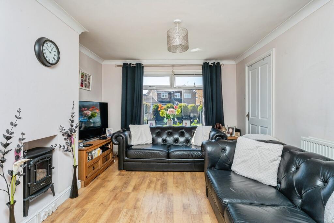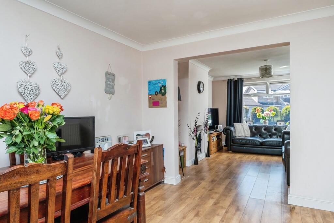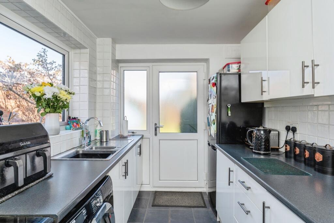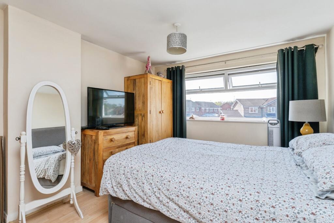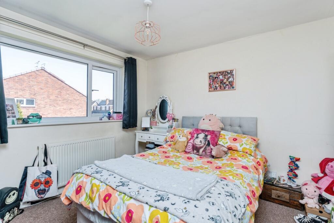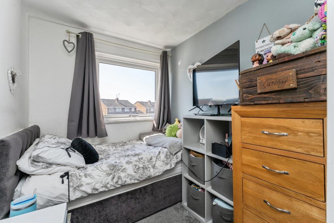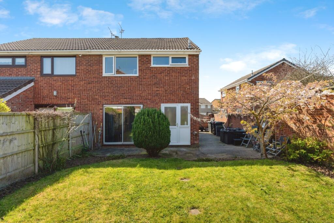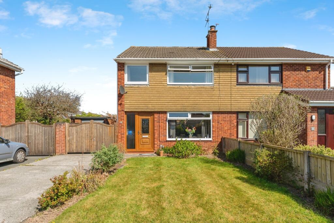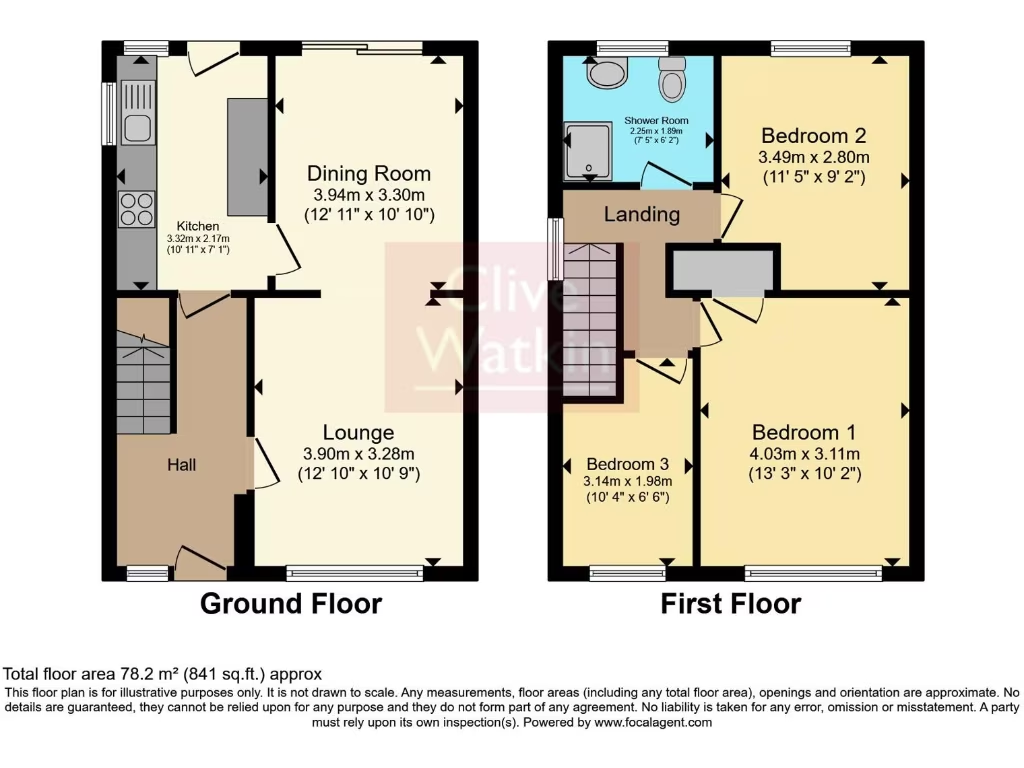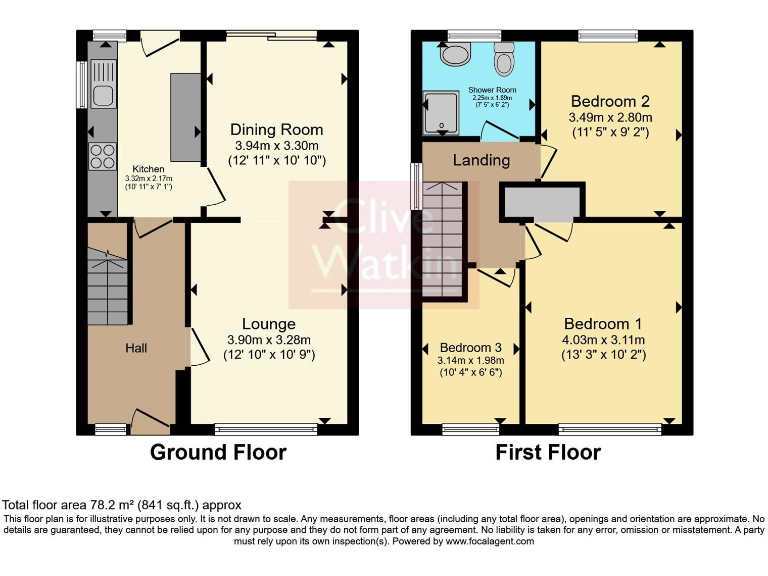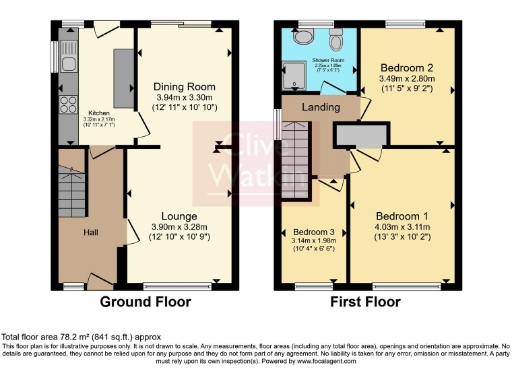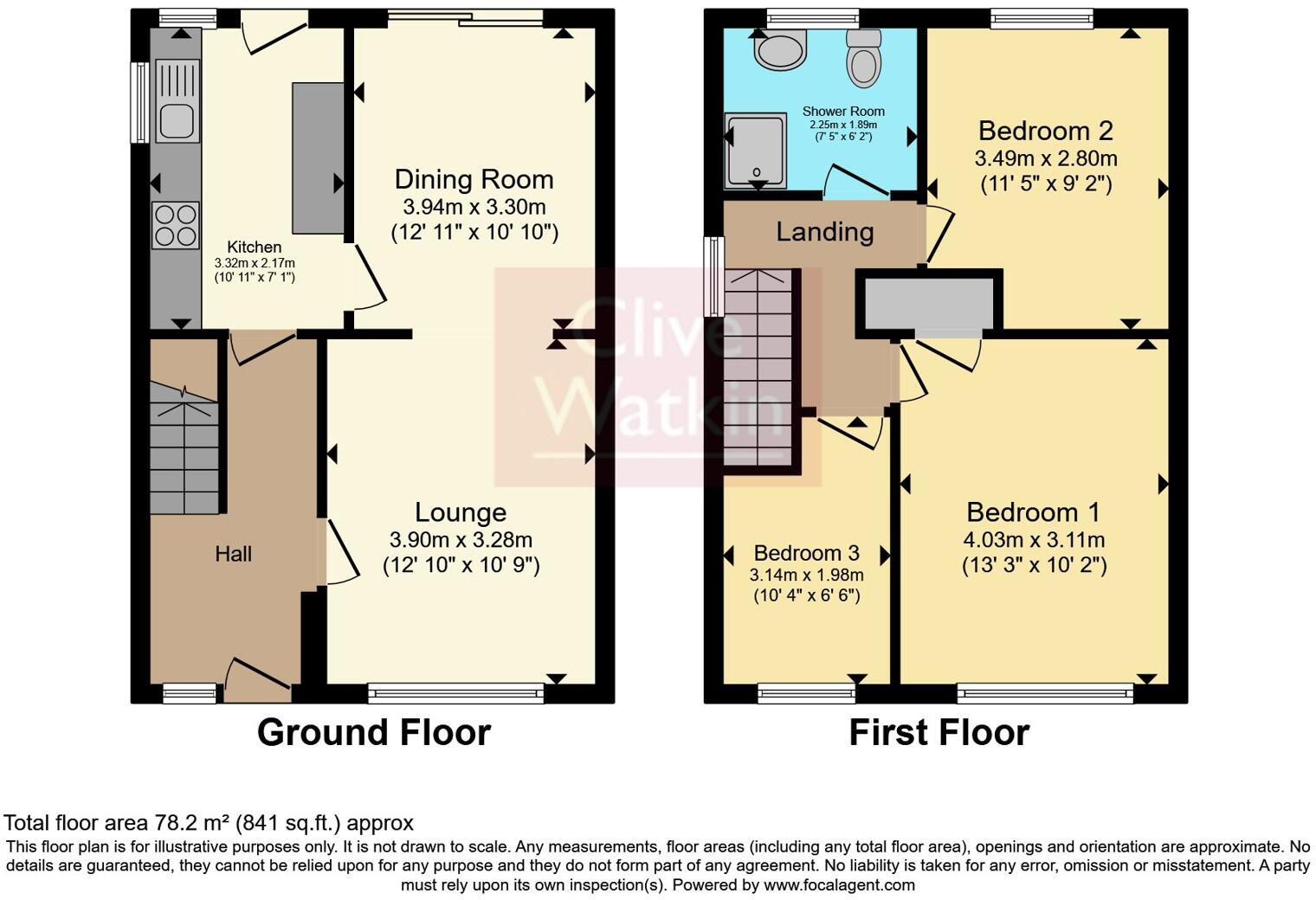Summary - 27 YEOMAN WAY GREAT SUTTON ELLESMERE PORT CH66 2SA
3 bed 1 bath Semi-Detached
Well-presented three-bed semi with driveway, gardens and great commuter links..
Freehold three-bedroom semi-detached house on a decent-sized plot
Driveway fits multiple cars; gated private off-street parking
Open-plan lounge/diner with large windows and wood flooring
Single upstairs shower room only; one bathroom may limit families
Built circa 1967–1975; some systems may need future updating
Double glazing present, installation date unknown
Excellent mobile signal and fast broadband for home working
Close to outstanding and good-rated primary schools and transport
This well-presented three-bedroom semi-detached house on Yeoman Way offers a practical family layout on a decent plot, close to good primary and secondary schools and local shops. The ground floor provides a bright hall, modern kitchen and an open-plan lounge/diner that benefits from large windows and wood flooring, creating light, usable living space for day-to-day family life.
Outside, the gated driveway accommodates multiple cars and there are lawned front and rear gardens for children and pets. The home is freehold, with low council tax (Band B), very low local crime and fast broadband — practical strengths for working families and commuters travelling to Chester or Liverpool.
Buyers should be aware this property has a single shower room upstairs and totals about 841 sq ft, so space is modest for a three-bedroom house. Constructed in the late 1960s–1970s, some mechanical or cosmetic elements (electrics, boiler life, double glazing install date) may require updating—there’s clear potential to modernise and add value.
Overall, the house is a comfortable, move-in-ready family home with sensible running costs and good local amenities, suited to buyers seeking a stable suburban base with scope for targeted improvements.
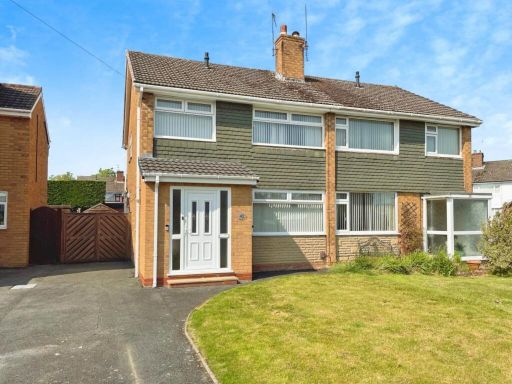 3 bedroom semi-detached house for sale in Adam Avenue, Great Sutton, Ellesmere Port, CH66 — £220,000 • 3 bed • 1 bath • 1204 ft²
3 bedroom semi-detached house for sale in Adam Avenue, Great Sutton, Ellesmere Port, CH66 — £220,000 • 3 bed • 1 bath • 1204 ft²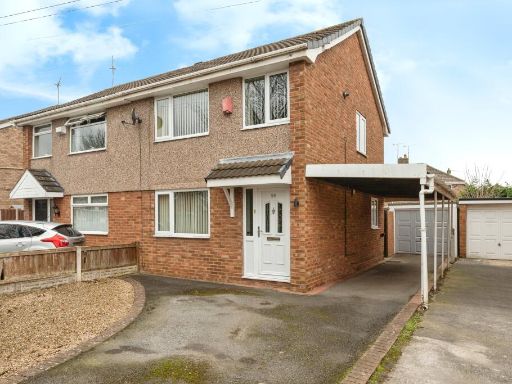 3 bedroom semi-detached house for sale in Summertrees Road, Great Sutton, Ellesmere Port, Cheshire, CH66 — £200,000 • 3 bed • 1 bath • 864 ft²
3 bedroom semi-detached house for sale in Summertrees Road, Great Sutton, Ellesmere Port, Cheshire, CH66 — £200,000 • 3 bed • 1 bath • 864 ft²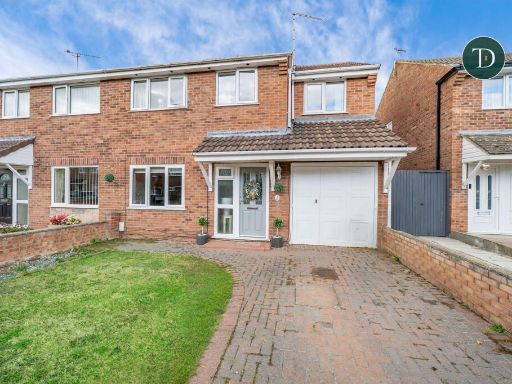 4 bedroom semi-detached house for sale in Dublin Croft, Great Sutton, Ellesmere Port, CH66 — £240,000 • 4 bed • 1 bath • 1133 ft²
4 bedroom semi-detached house for sale in Dublin Croft, Great Sutton, Ellesmere Port, CH66 — £240,000 • 4 bed • 1 bath • 1133 ft²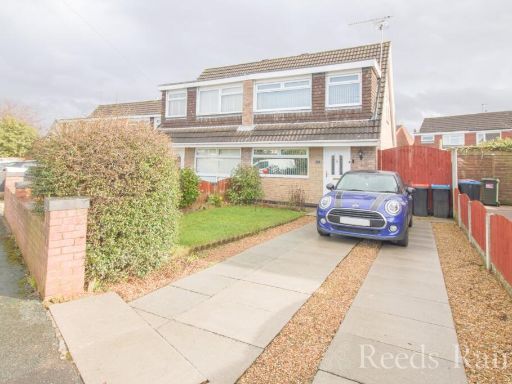 3 bedroom semi-detached house for sale in Humber Road, Great Sutton, Ellesmere Port, Cheshire, CH66 — £199,995 • 3 bed • 1 bath • 711 ft²
3 bedroom semi-detached house for sale in Humber Road, Great Sutton, Ellesmere Port, Cheshire, CH66 — £199,995 • 3 bed • 1 bath • 711 ft²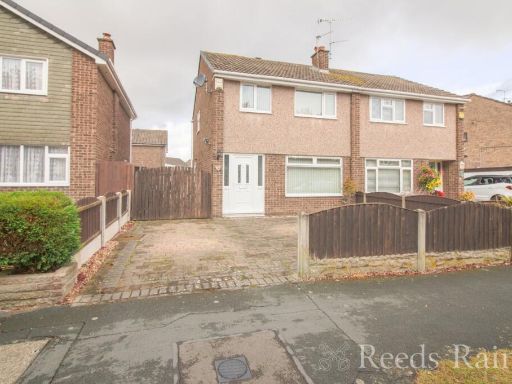 3 bedroom semi-detached house for sale in Randle Meadow, Great Sutton, Ellesmere Port, Cheshire, CH66 — £245,000 • 3 bed • 1 bath
3 bedroom semi-detached house for sale in Randle Meadow, Great Sutton, Ellesmere Port, Cheshire, CH66 — £245,000 • 3 bed • 1 bath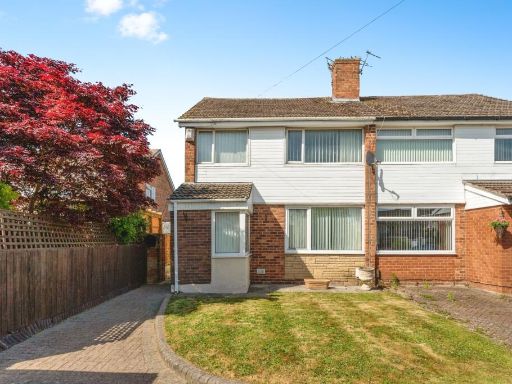 3 bedroom semi-detached house for sale in Debra Close, Great Sutton, Ellesmere Port, Cheshire, CH66 — £255,000 • 3 bed • 1 bath • 1215 ft²
3 bedroom semi-detached house for sale in Debra Close, Great Sutton, Ellesmere Port, Cheshire, CH66 — £255,000 • 3 bed • 1 bath • 1215 ft²