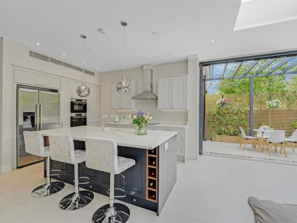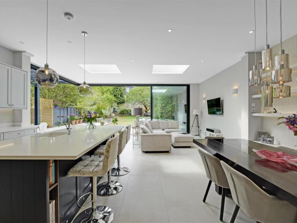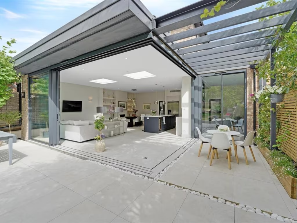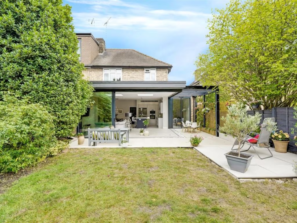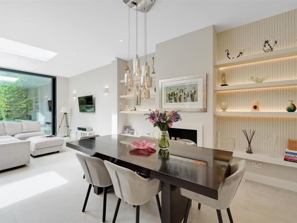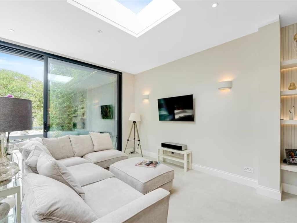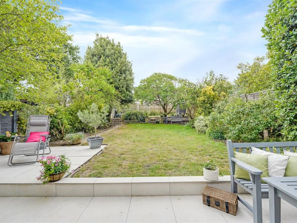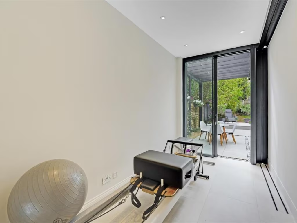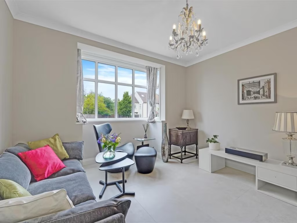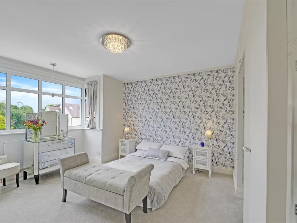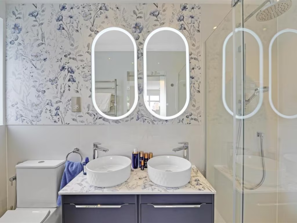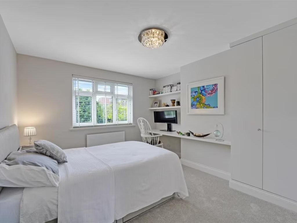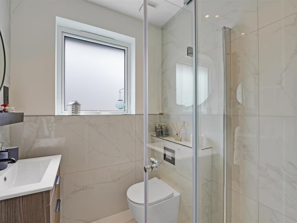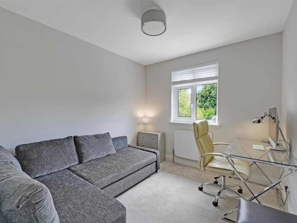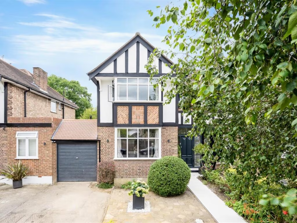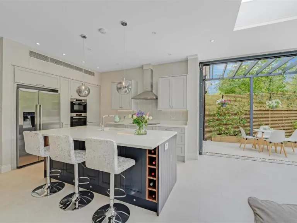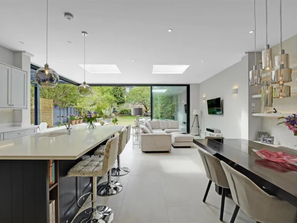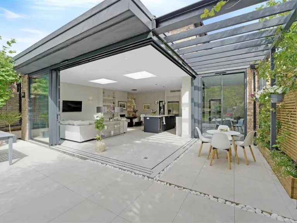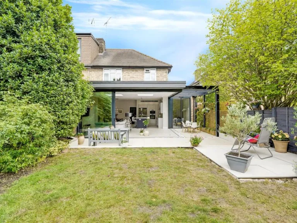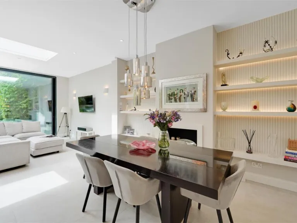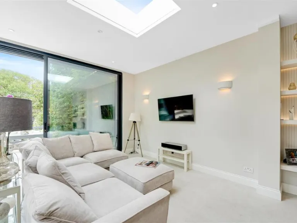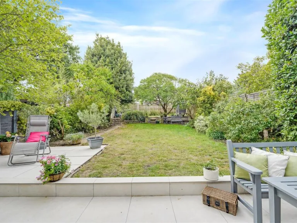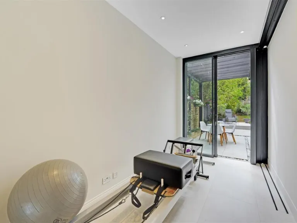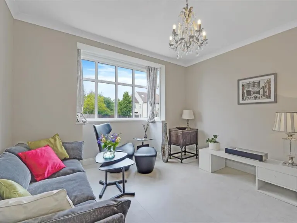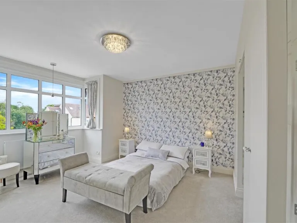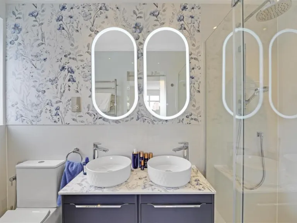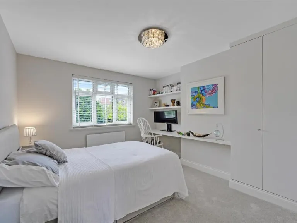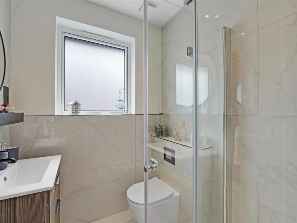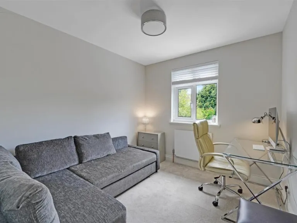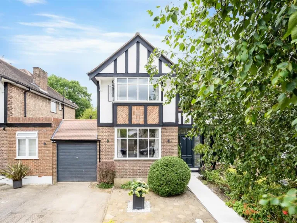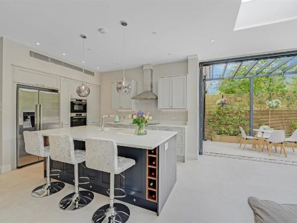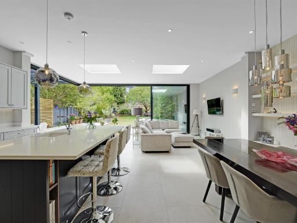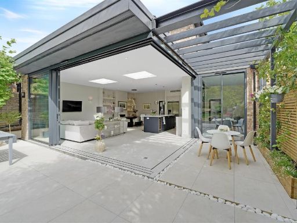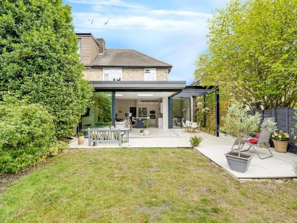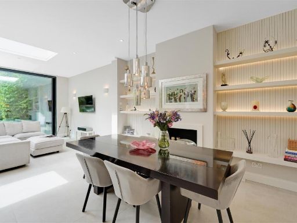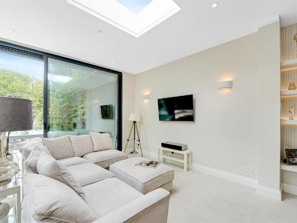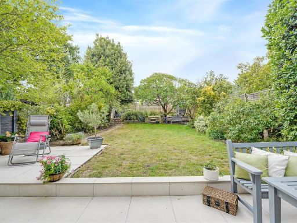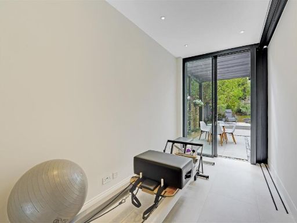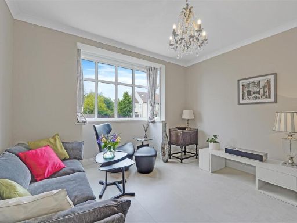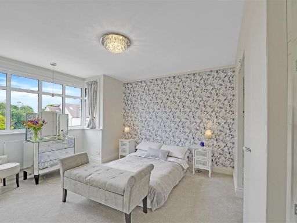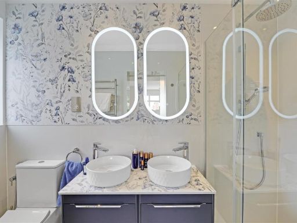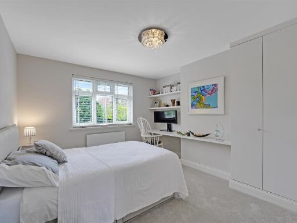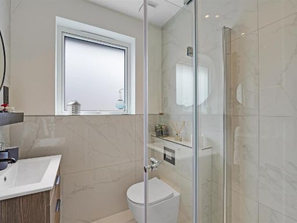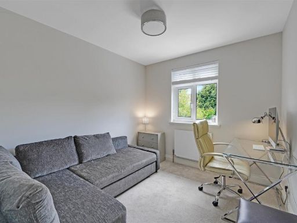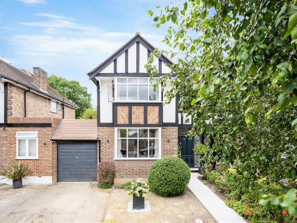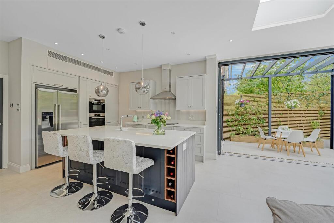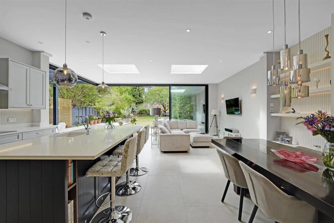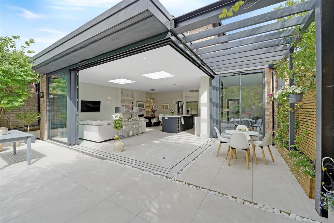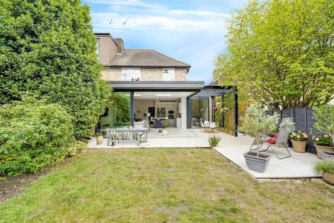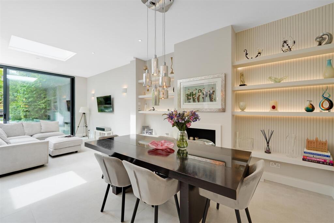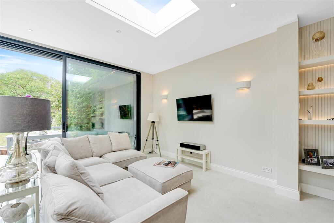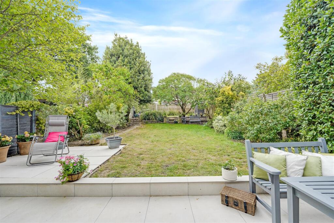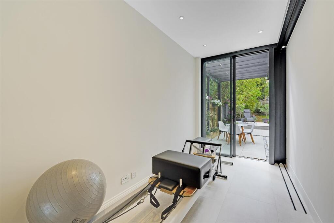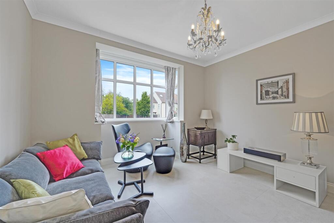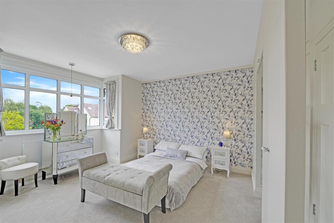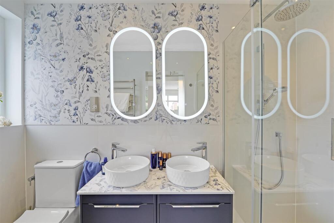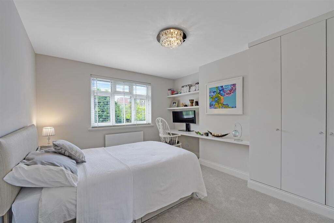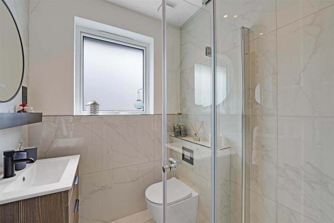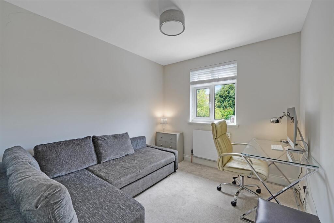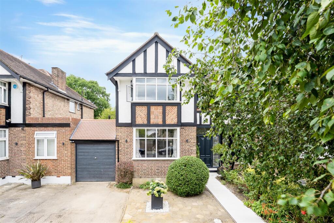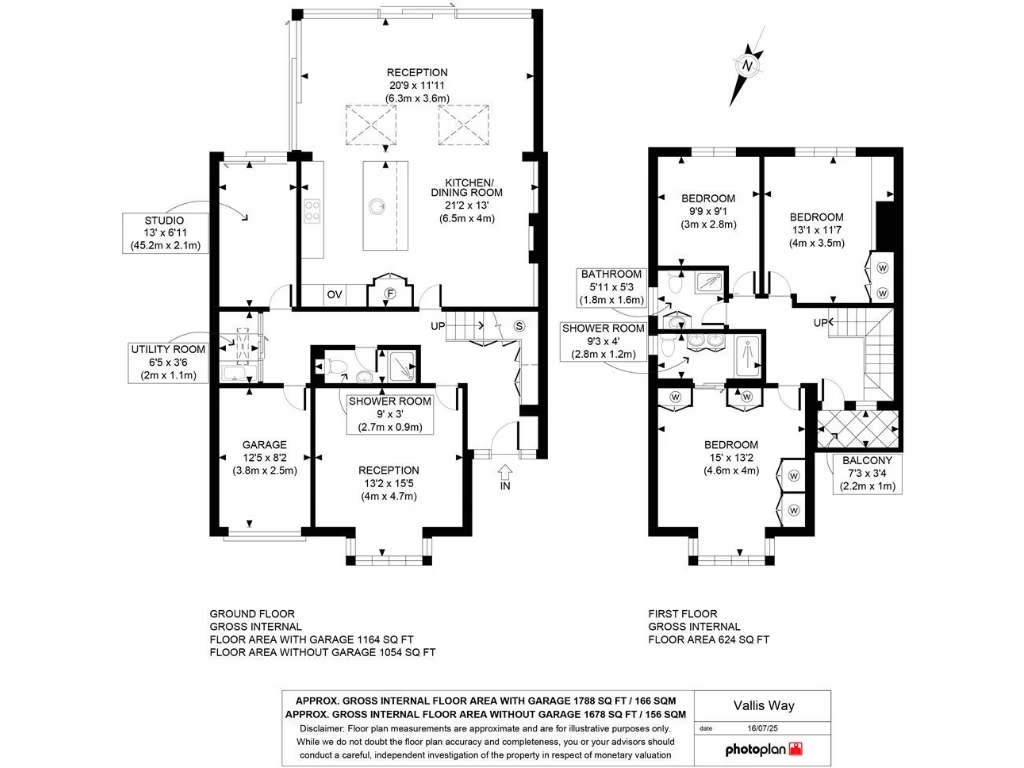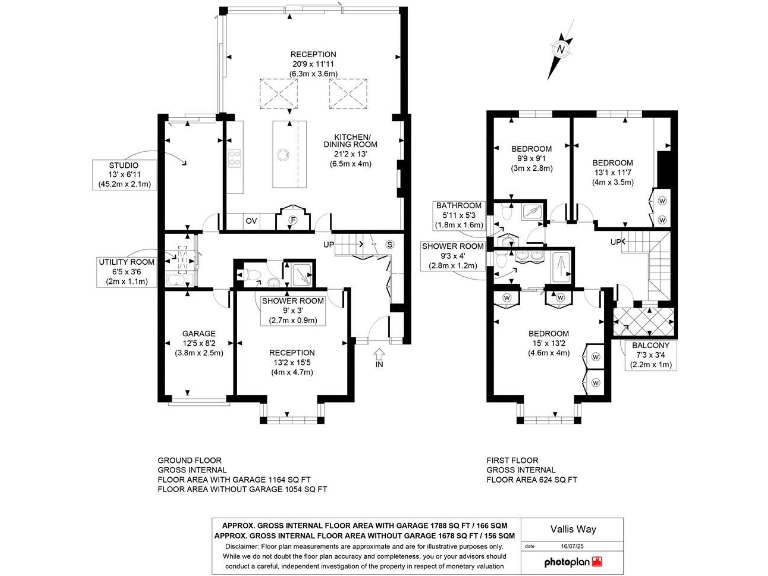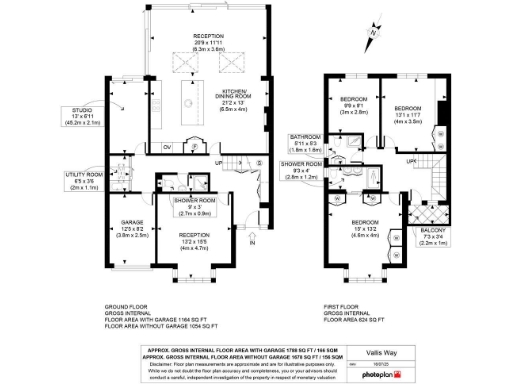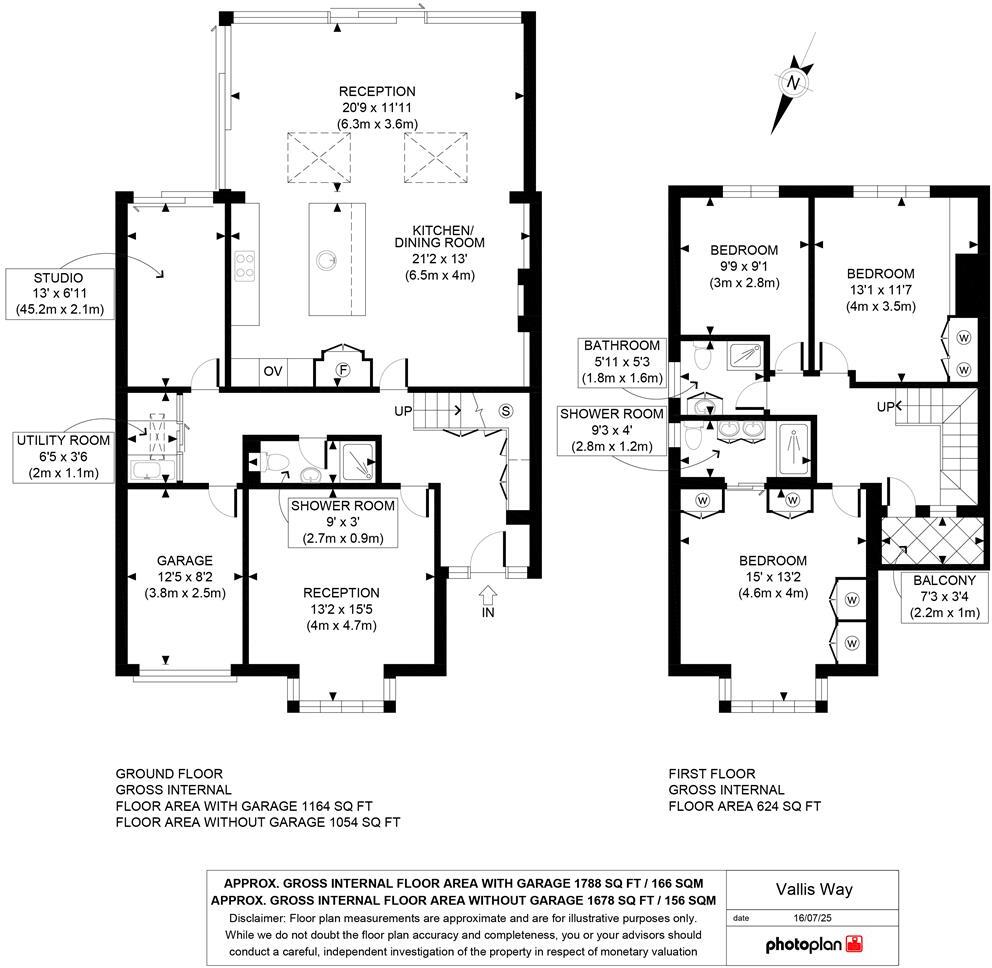Summary - 9 VALLIS WAY LONDON W13 0DD
4 bed 1 bath Semi-Detached
High‑spec open plan living with garden, garage and loft potential.
4 double bedrooms with flexible reception space or home gym/bedroom
Large open‑plan kitchen/family room with corner bifold doors
Underfloor heating downstairs; app‑controlled air conditioning
Bosch integrated appliances and quartz worktops in modern kitchen
EV charging point, large garage and off‑street parking
Planning permission granted for loft conversion and outbuilding
Only one bathroom recorded for a 4‑bed house — possible upgrade needed
1930s solid brick walls (likely no cavity insulation); older double glazing
This newly extended semi‑detached house on Vallis Way delivers high‑spec open‑plan family living across a generous footprint. The ground floor is arranged around a dramatic kitchen/family room with large skylights and corner bifold doors that create true indoor–outdoor flow to a landscaped rear garden and terrace. High ceilings, bespoke cabinetry and Bosch integrated appliances give the home a contemporary, turnkey feel.
Practical family features include underfloor heating across the whole of the ground floor, app‑controlled air conditioning, an EV charging point, a large garage and off‑street parking. Planning permission has been granted for a loft conversion and an outbuilding, offering clear scope to increase living space and value (enquire for specifics).
Buyers should note this is a four‑bedroom home with only one bathroom recorded, which may require reconfiguration or additional facilities for larger families. The property is of 1930s construction with solid brick walls assumed uninsulated, and the double glazing was installed prior to 2002 — worthwhile considerations if you plan further energy‑efficiency upgrades.
Set in an affluent, family‑oriented area with Good schools nearby and easy access to Cleveland and Pitshanger Parks, the house suits buyers seeking a high‑quality, move‑in ready suburban home with clear future potential from approved planning.
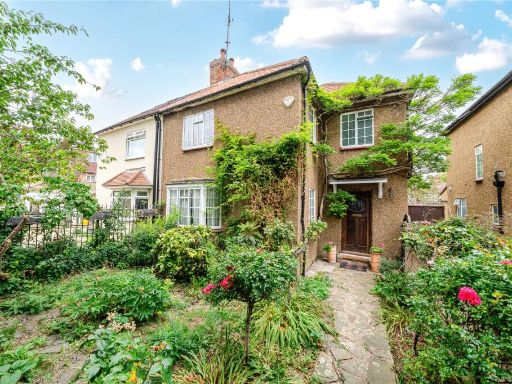 3 bedroom semi-detached house for sale in Vallis Way, Ealing, W13 — £865,000 • 3 bed • 1 bath • 1124 ft²
3 bedroom semi-detached house for sale in Vallis Way, Ealing, W13 — £865,000 • 3 bed • 1 bath • 1124 ft²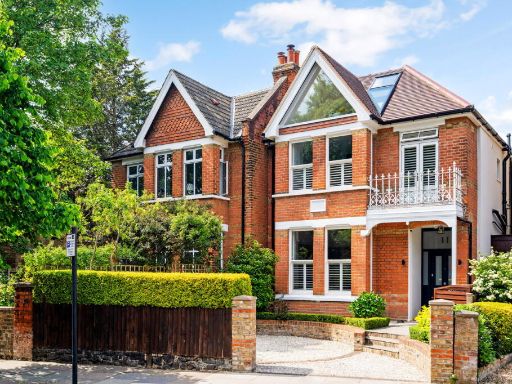 5 bedroom semi-detached house for sale in Elers Road, Ealing , Northfields, W13 — £2,400,000 • 5 bed • 4 bath • 2402 ft²
5 bedroom semi-detached house for sale in Elers Road, Ealing , Northfields, W13 — £2,400,000 • 5 bed • 4 bath • 2402 ft²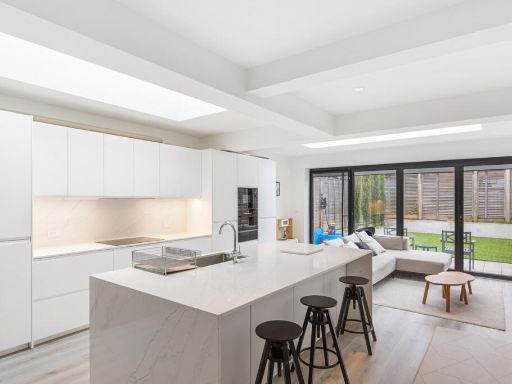 4 bedroom semi-detached house for sale in Coldershaw Road, London, W13 — £1,150,000 • 4 bed • 3 bath • 1625 ft²
4 bedroom semi-detached house for sale in Coldershaw Road, London, W13 — £1,150,000 • 4 bed • 3 bath • 1625 ft²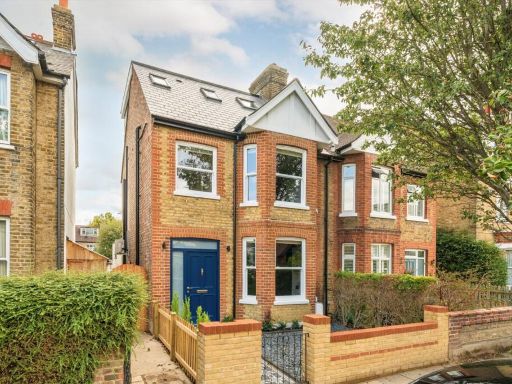 4 bedroom semi-detached house for sale in Murray Road, Ealing, W5 — £1,300,000 • 4 bed • 2 bath • 1491 ft²
4 bedroom semi-detached house for sale in Murray Road, Ealing, W5 — £1,300,000 • 4 bed • 2 bath • 1491 ft²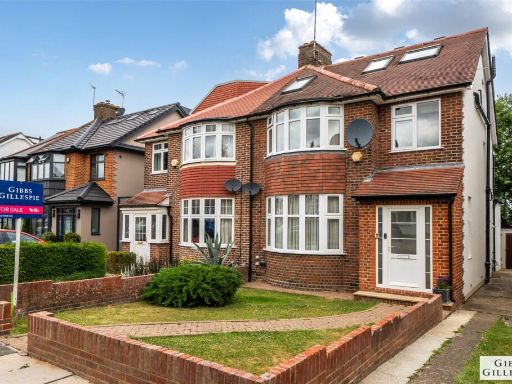 4 bedroom semi-detached house for sale in Fosse Way, Ealing, W13 — £1,280,000 • 4 bed • 2 bath • 1605 ft²
4 bedroom semi-detached house for sale in Fosse Way, Ealing, W13 — £1,280,000 • 4 bed • 2 bath • 1605 ft²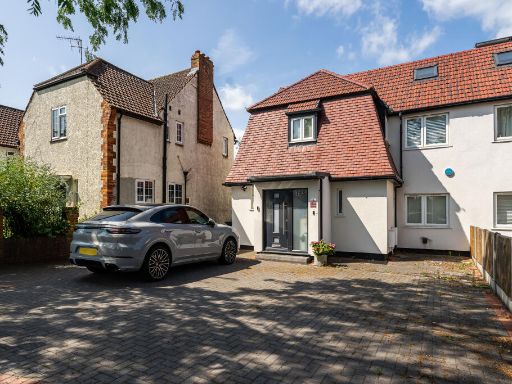 4 bedroom semi-detached house for sale in Argyle Road, Ealing, W13 — £1,395,000 • 4 bed • 2 bath • 2207 ft²
4 bedroom semi-detached house for sale in Argyle Road, Ealing, W13 — £1,395,000 • 4 bed • 2 bath • 2207 ft²