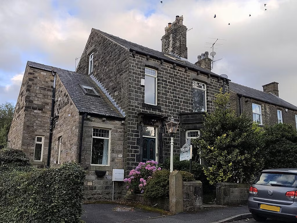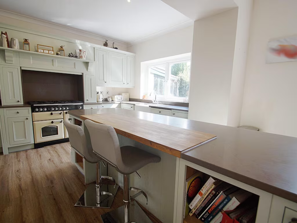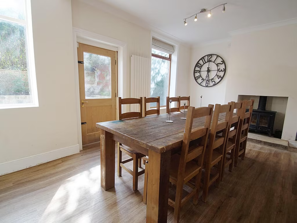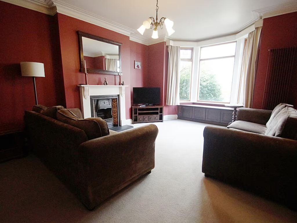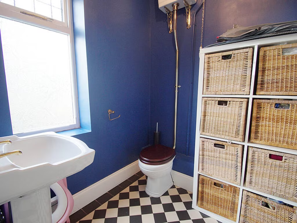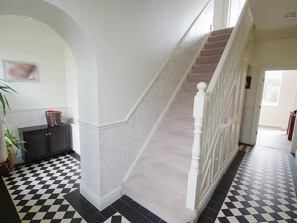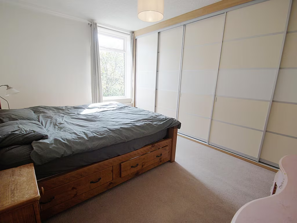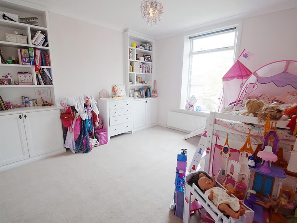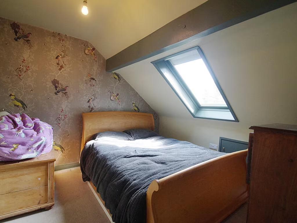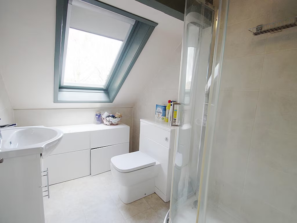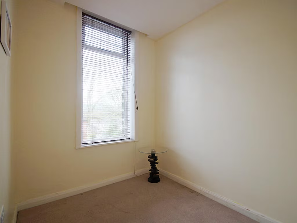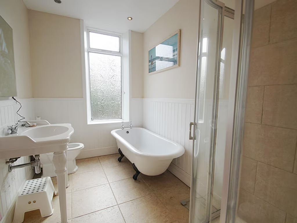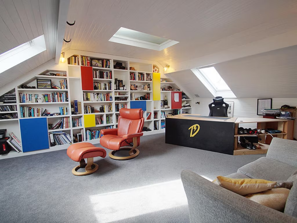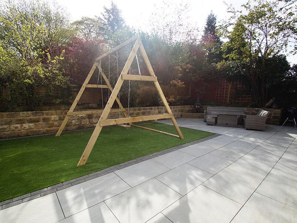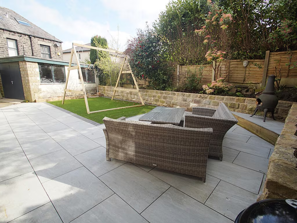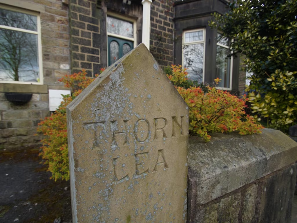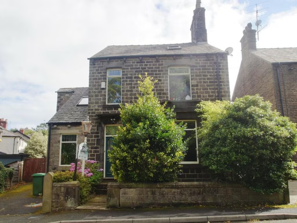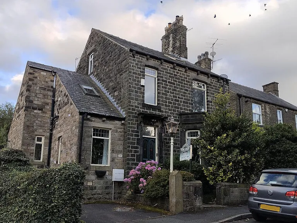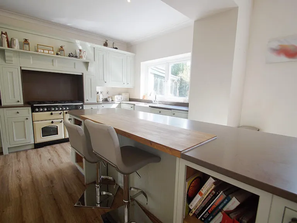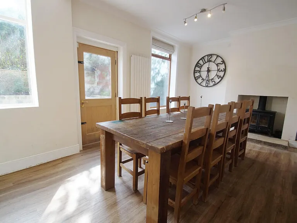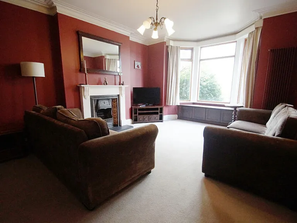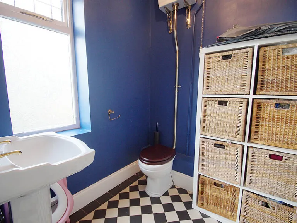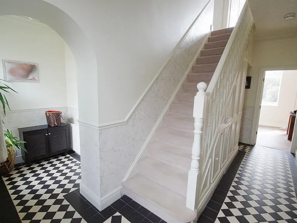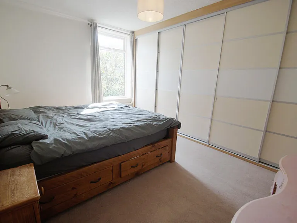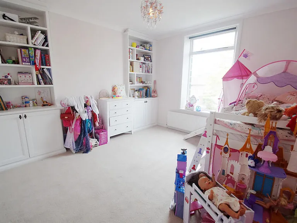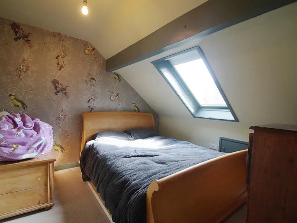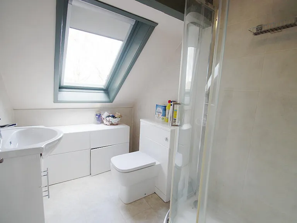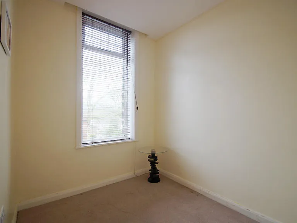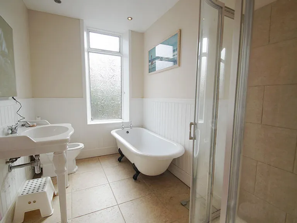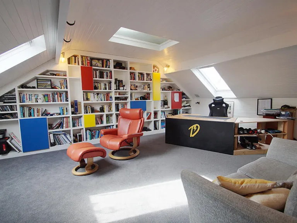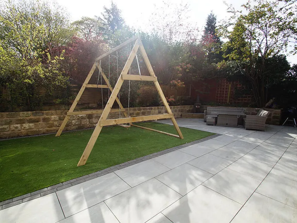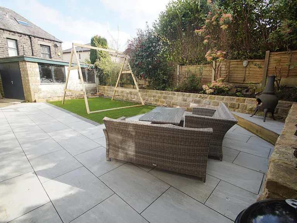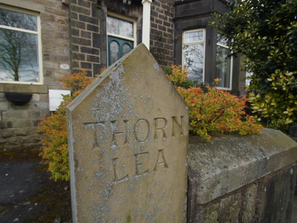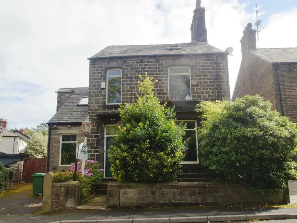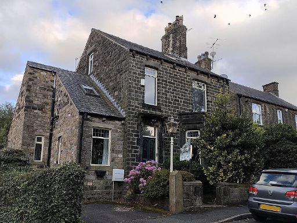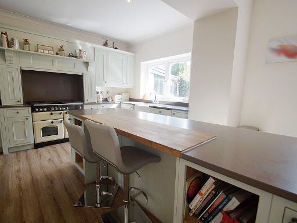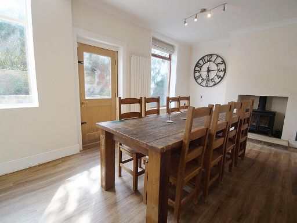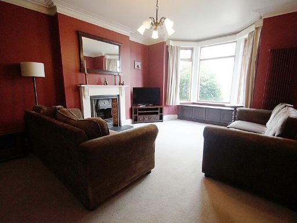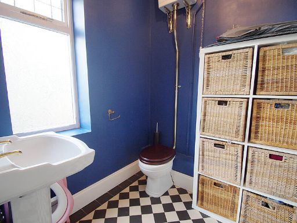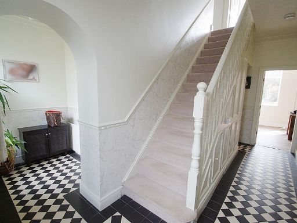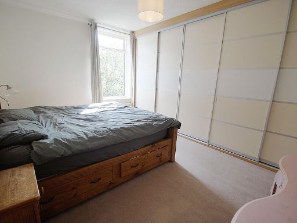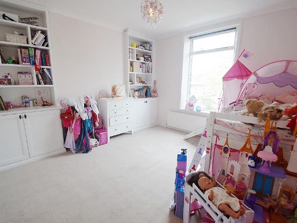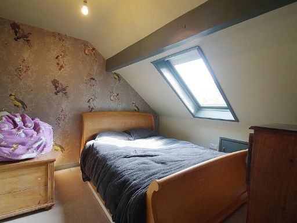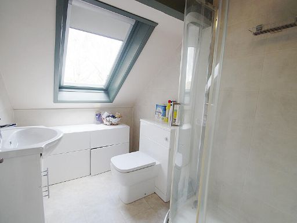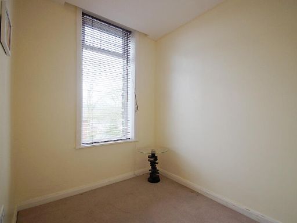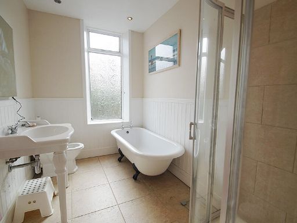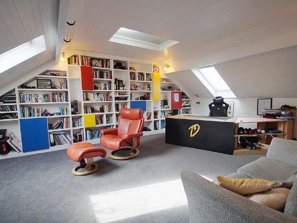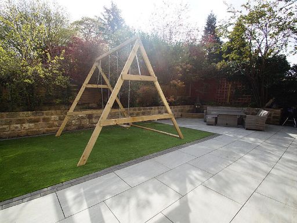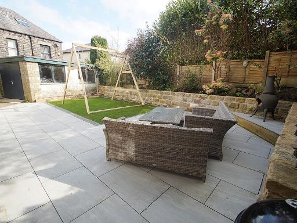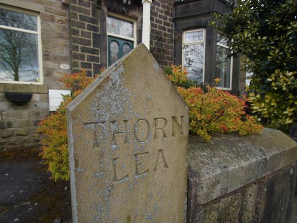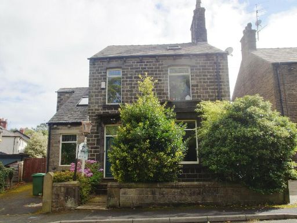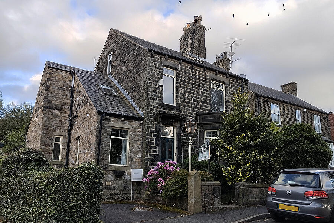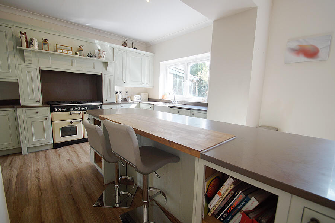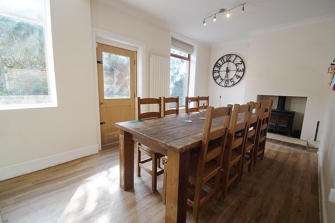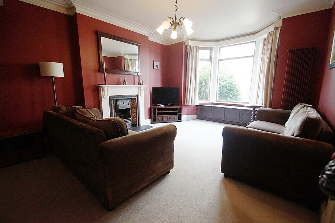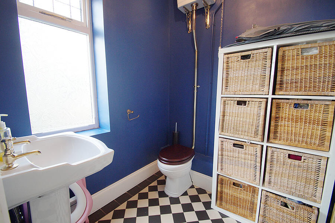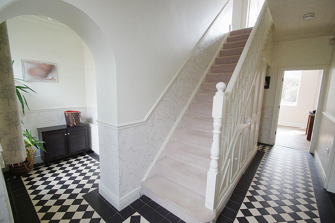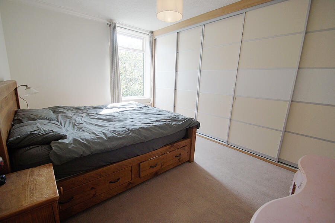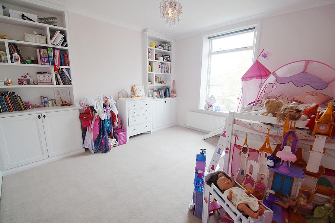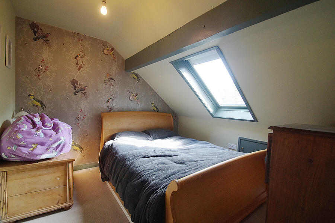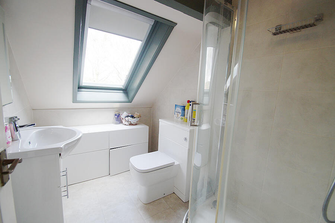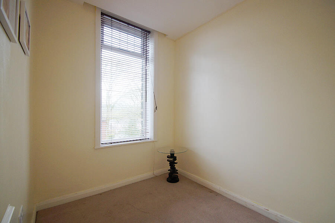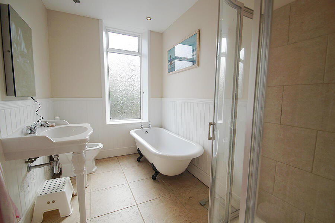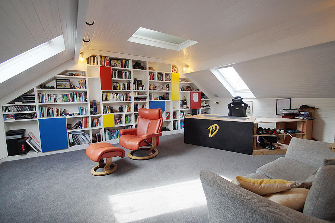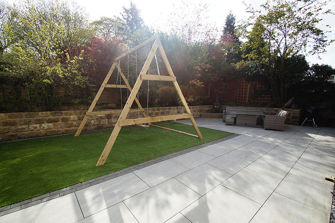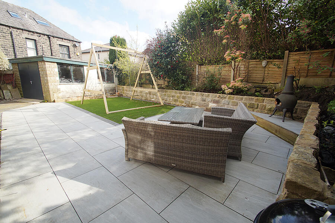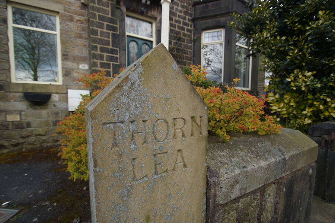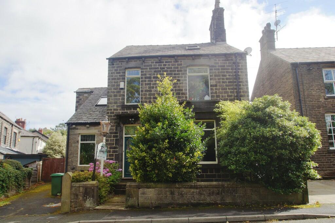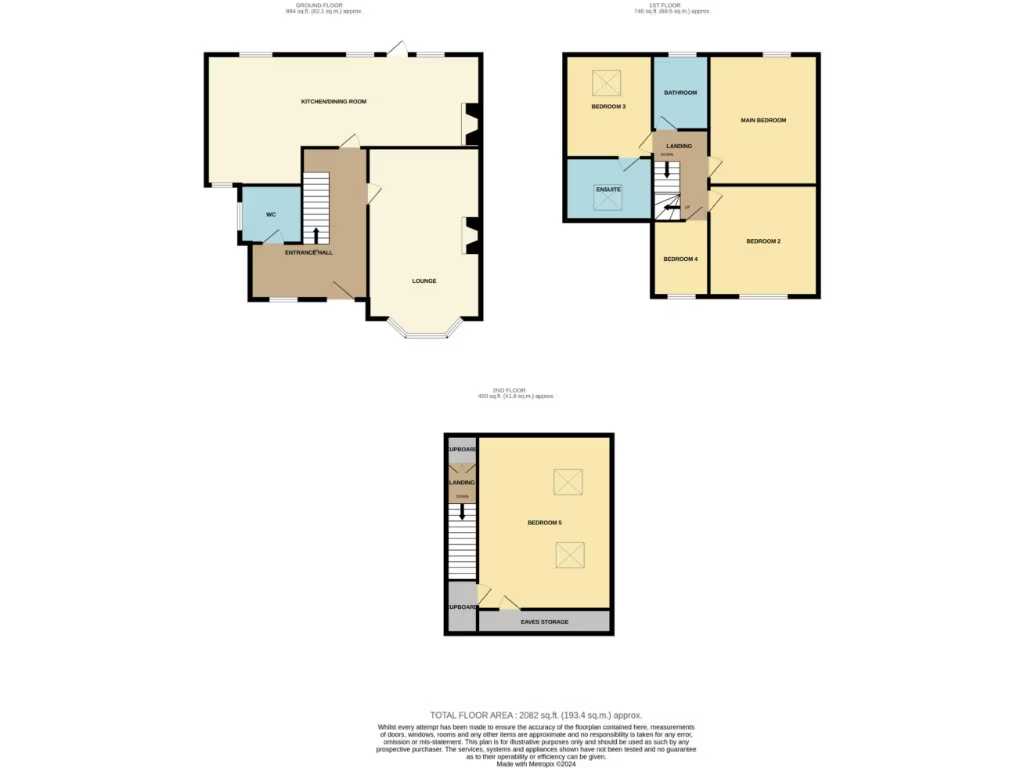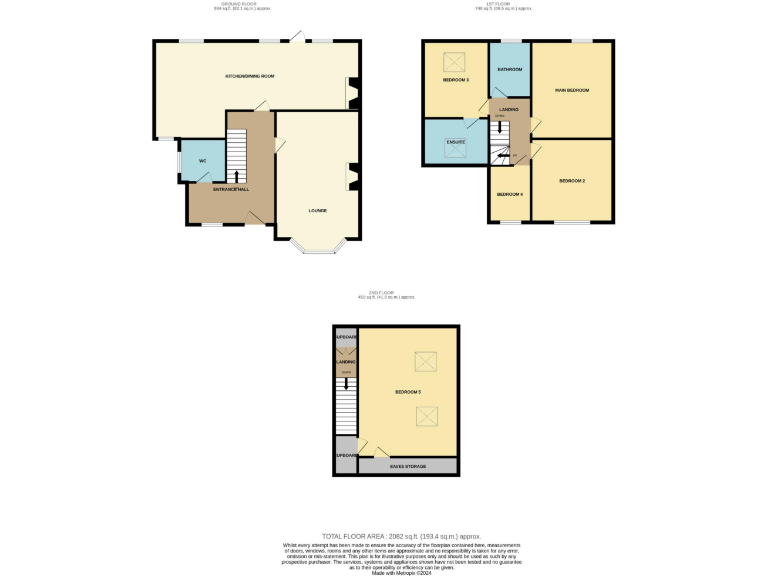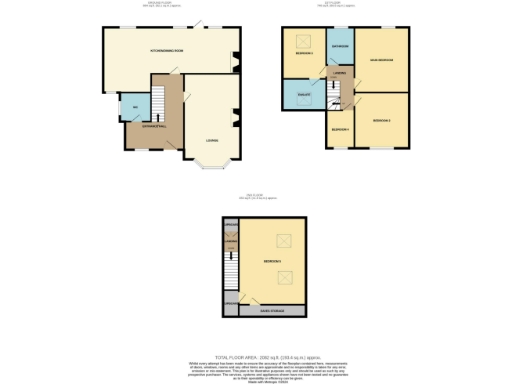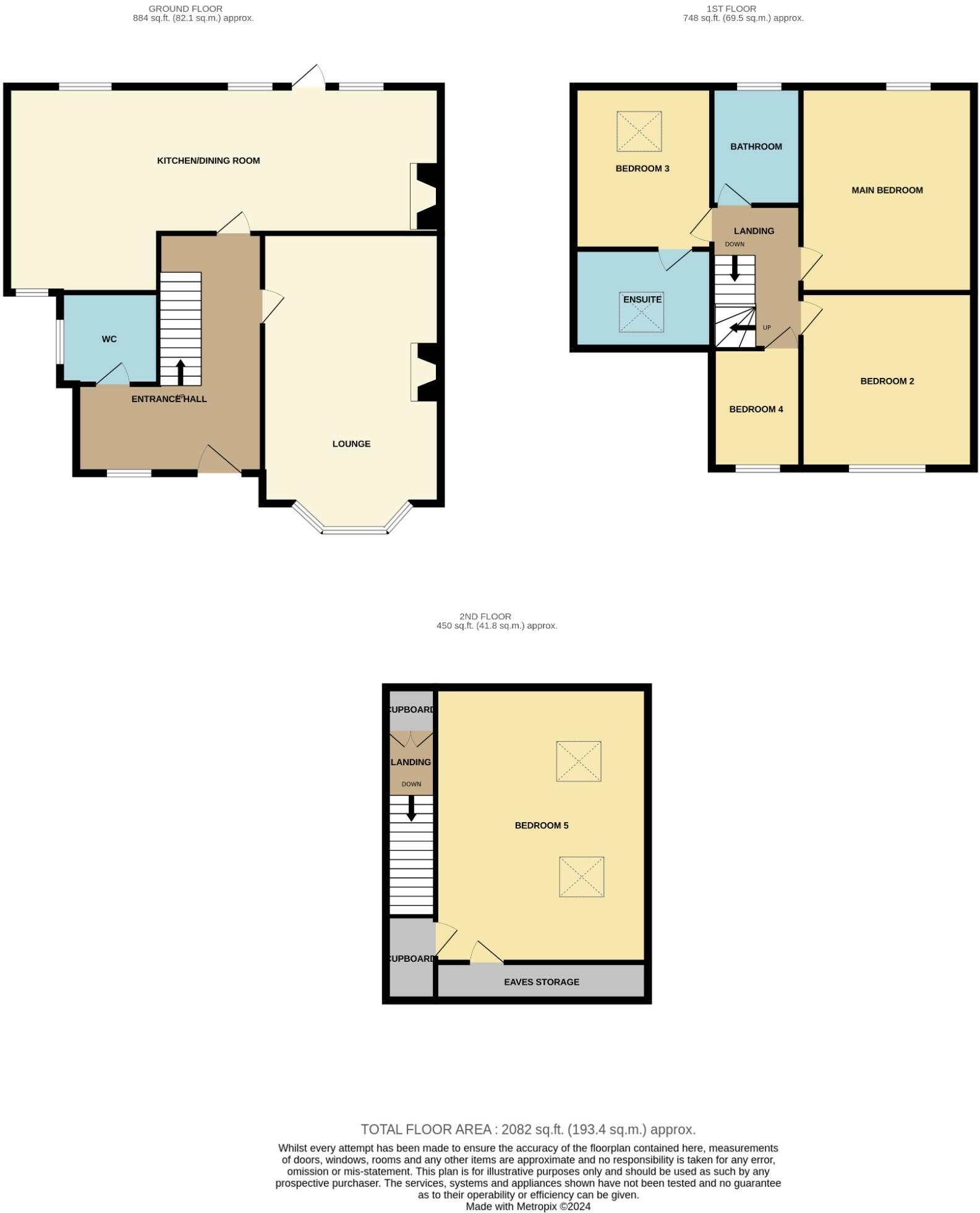Summary - 1 SPRINGMEADOW LANE UPPERMILL OLDHAM OL3 6EP
5 bed 2 bath Detached
Large Victorian family house with open-plan kitchen and village convenience.
Five bedrooms across three floors with large second-floor master option
A substantial Victorian semi-detached home arranged over three floors, this five-bedroom property blends period character with large, practical family living spaces. The heart of the house is a 32ft open-plan kitchen/dining room with a Rangemaster range, integrated appliances, island seating and a wood-burning stove — ideal for family meals and entertaining. The spacious lounge features a bay window and original coal fireplace, while generous bedroom sizes include a super‑king main and a large second-floor loft bedroom with Velux windows.
Outside there are front and rear gardens, a paved patio, AstroTurf area and raised beds providing low‑maintenance outdoor space; an attached outhouse was formerly used as a garage. The house is chain-free and located in the desirable village of Uppermill, close to shops, transport links, countryside walks and well-rated primary schools, making it suitable for growing families wanting village lifestyle with easy access to town amenities.
Practical details to note: the property is of Victorian stone construction and walls are assumed to be uninsulated, which may mean higher heating costs or a need for insulation works. There are two bathrooms (one ensuite) for five bedrooms and Council Tax is in Band E (above average). Some buyers may wish to update aspects to their own taste despite the modern kitchen and fittings.
Overall this is a spacious, characterful family home with strong entertaining space and village convenience. It offers immediate move-in potential with clear scope for energy-efficiency improvements or cosmetic updating to add value and tailor rooms to a growing household.
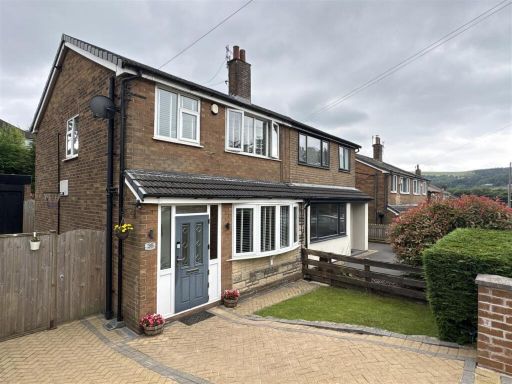 3 bedroom semi-detached house for sale in Wellmeadow Lane, Uppermill, Saddleworth, OL3 — £375,000 • 3 bed • 1 bath • 868 ft²
3 bedroom semi-detached house for sale in Wellmeadow Lane, Uppermill, Saddleworth, OL3 — £375,000 • 3 bed • 1 bath • 868 ft²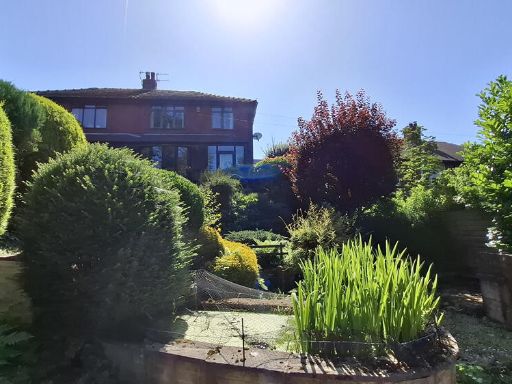 2 bedroom semi-detached house for sale in 20 Brownhill Lane, Uppermill, OL3 — £385,000 • 2 bed • 1 bath • 2012 ft²
2 bedroom semi-detached house for sale in 20 Brownhill Lane, Uppermill, OL3 — £385,000 • 2 bed • 1 bath • 2012 ft²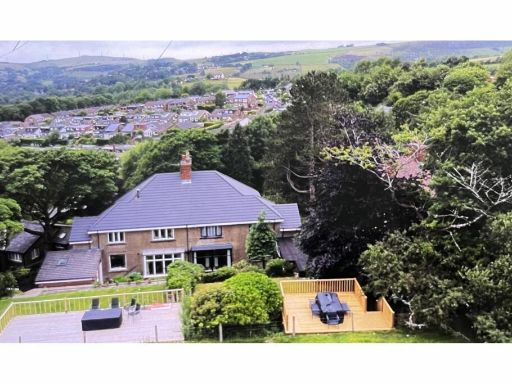 3 bedroom semi-detached house for sale in Church Road, Oldham, OL3 — £550,000 • 3 bed • 3 bath
3 bedroom semi-detached house for sale in Church Road, Oldham, OL3 — £550,000 • 3 bed • 3 bath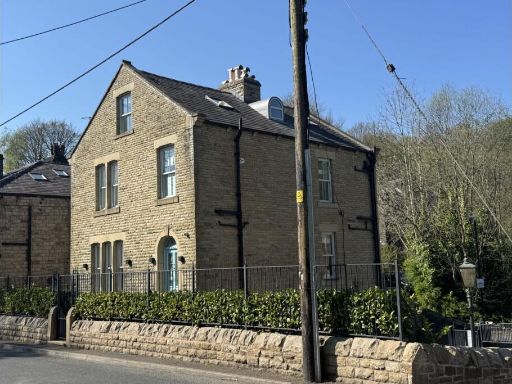 4 bedroom detached house for sale in Dobcross New Road, Oldham, OL3 — £950,000 • 4 bed • 3 bath • 2459 ft²
4 bedroom detached house for sale in Dobcross New Road, Oldham, OL3 — £950,000 • 4 bed • 3 bath • 2459 ft²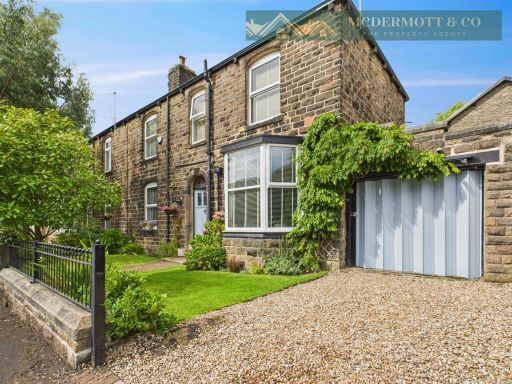 3 bedroom semi-detached house for sale in Buckley Street, Uppermill, Saddleworth, OL3 — £500,000 • 3 bed • 3 bath • 1403 ft²
3 bedroom semi-detached house for sale in Buckley Street, Uppermill, Saddleworth, OL3 — £500,000 • 3 bed • 3 bath • 1403 ft²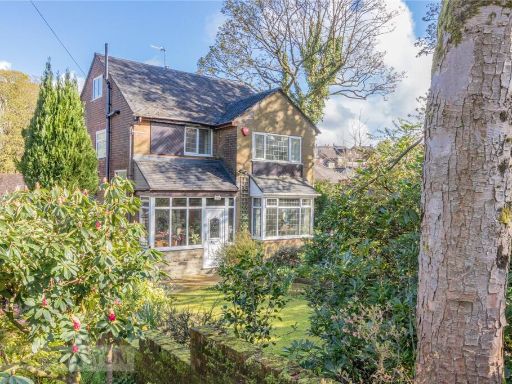 4 bedroom detached house for sale in Church Road, Uppermill, Saddleworth, OL3 — £450,000 • 4 bed • 2 bath • 1548 ft²
4 bedroom detached house for sale in Church Road, Uppermill, Saddleworth, OL3 — £450,000 • 4 bed • 2 bath • 1548 ft²