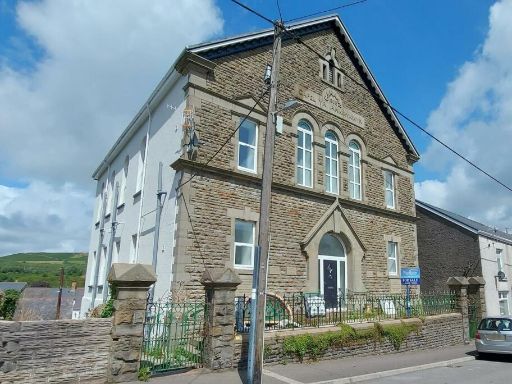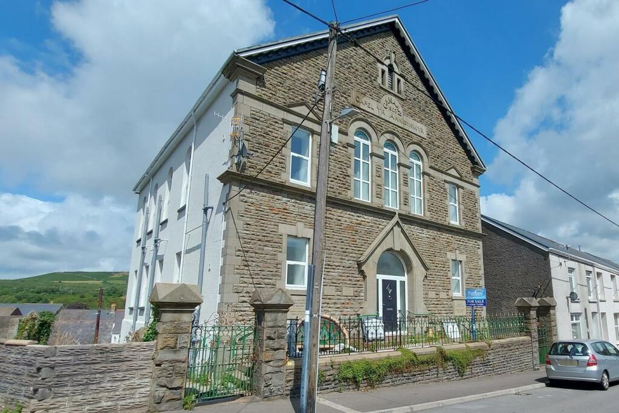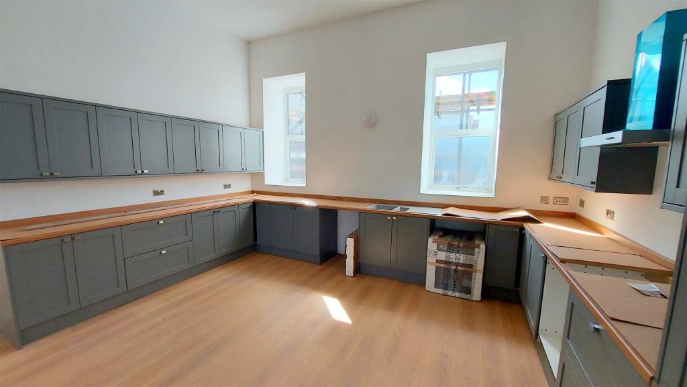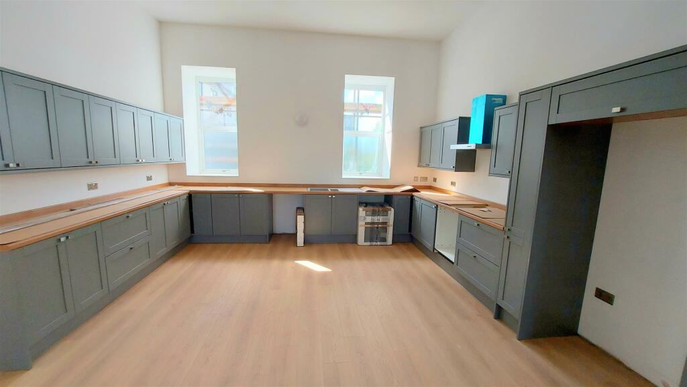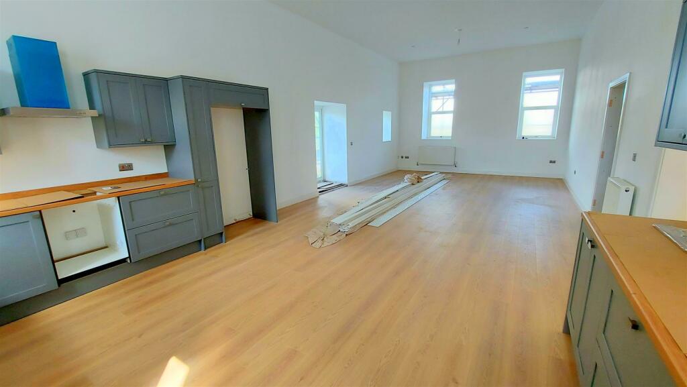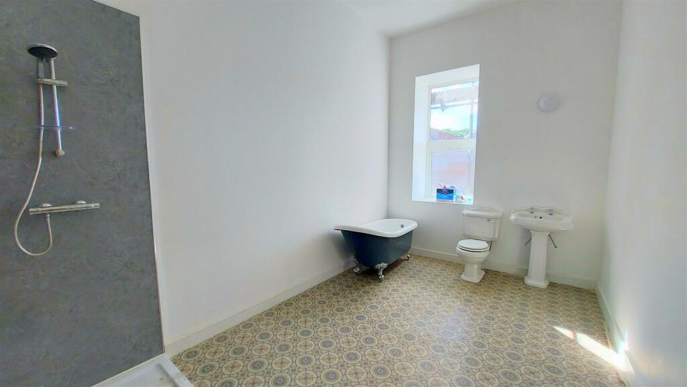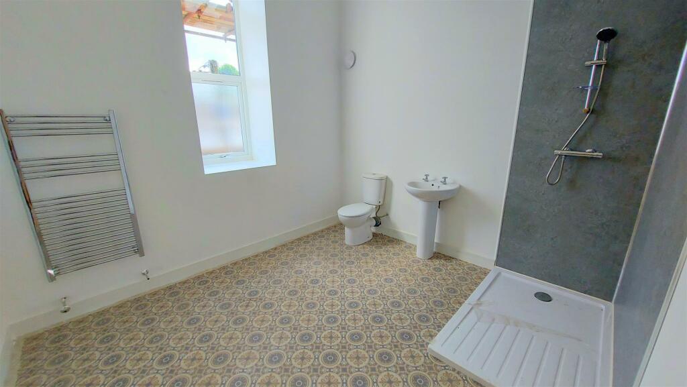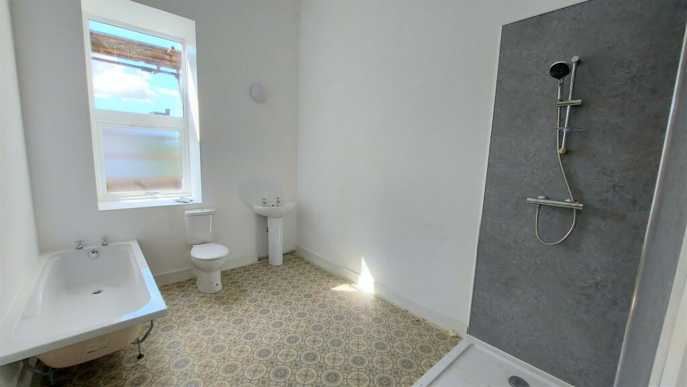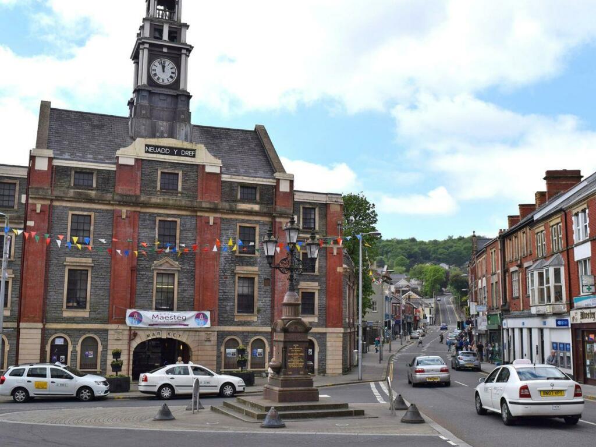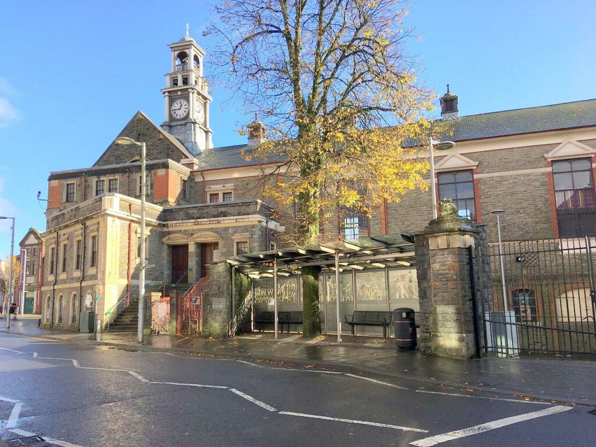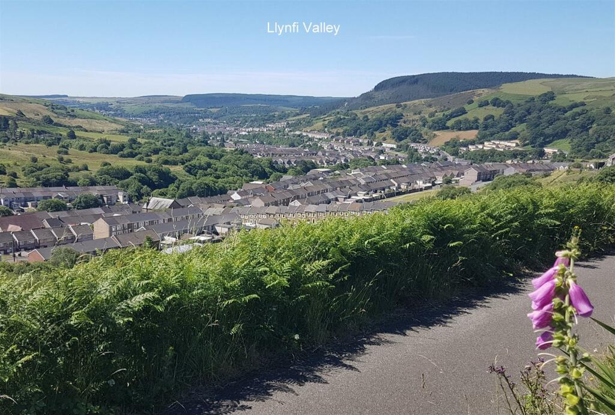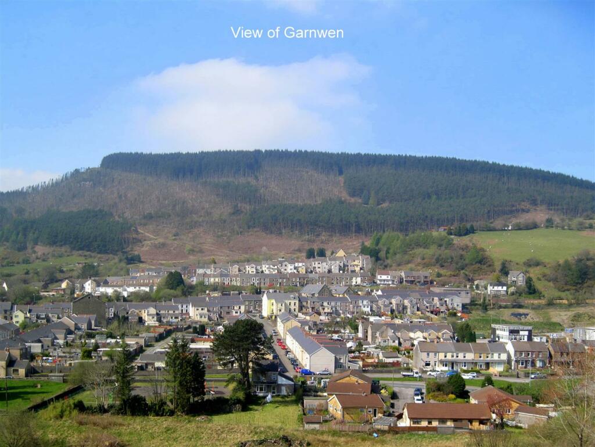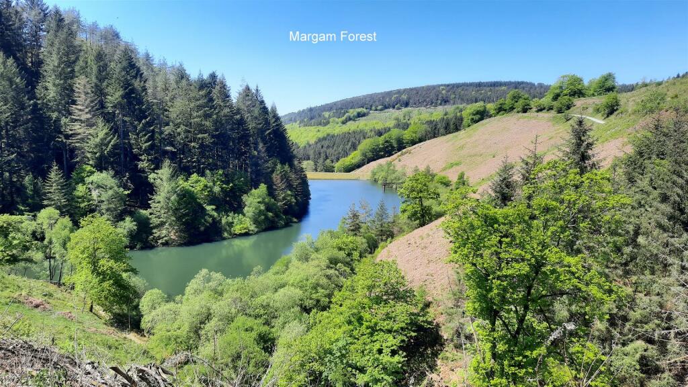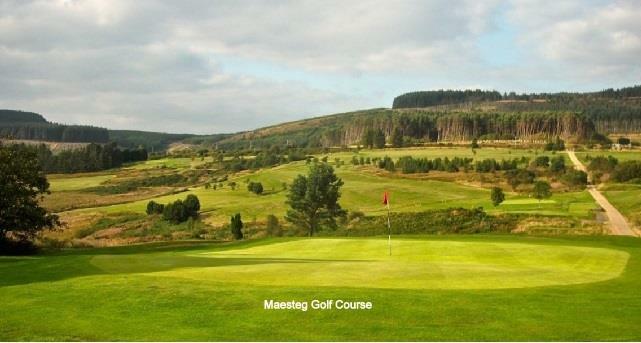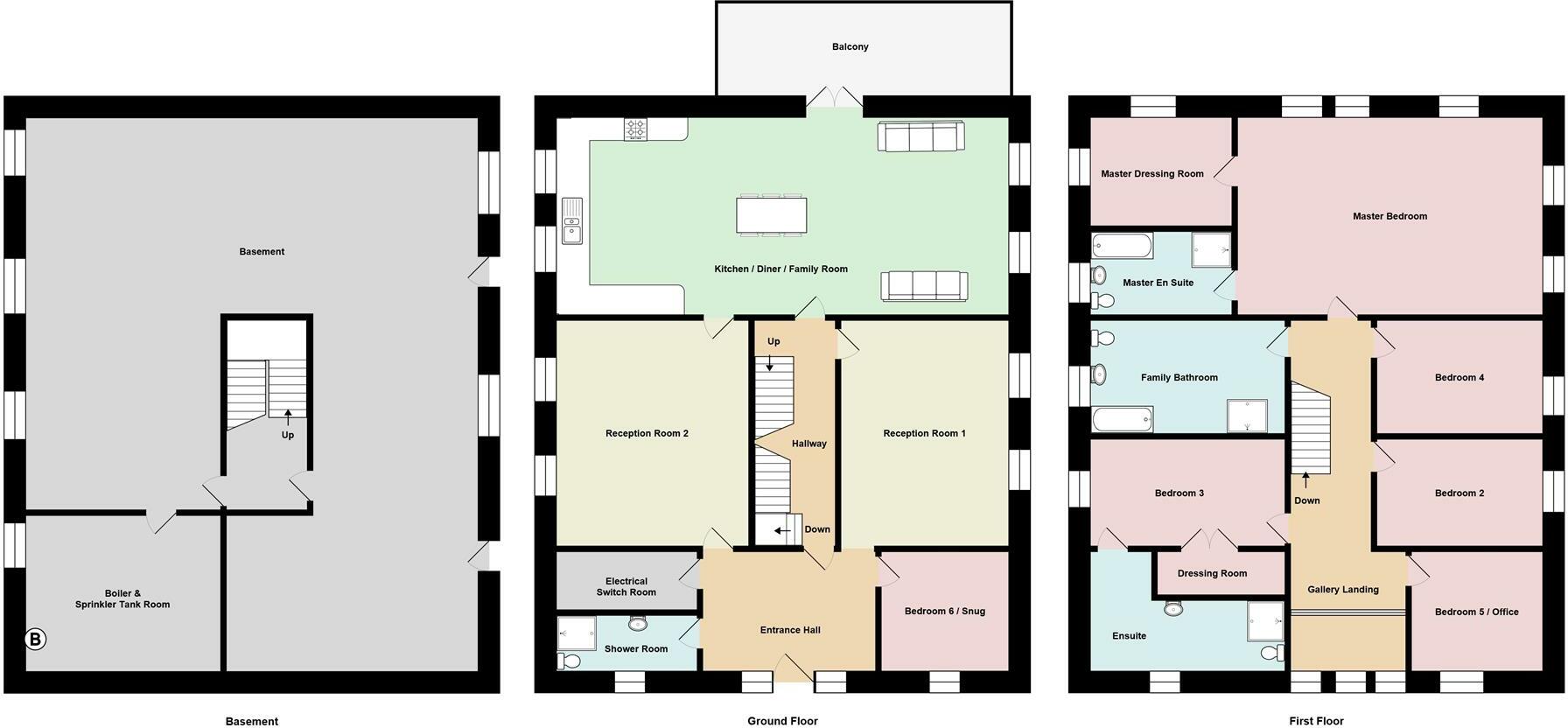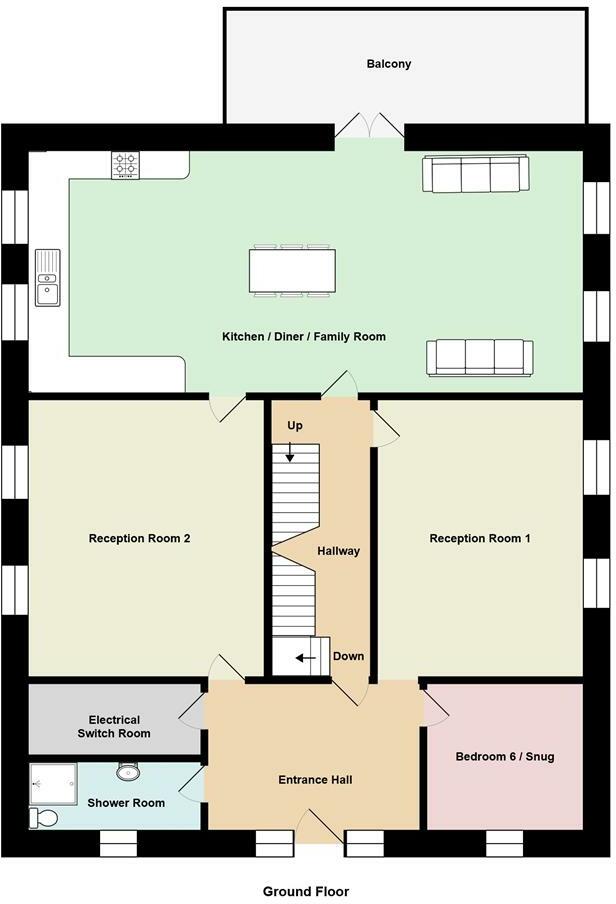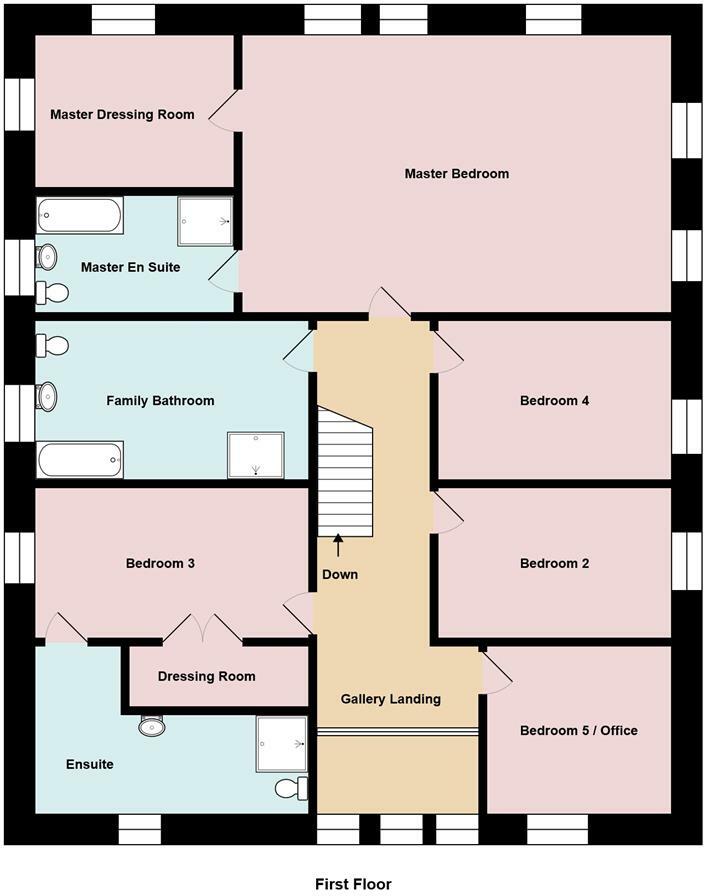Summary - Capel y Tabernacl Capel y Tabernacl St. Michaels Road, Maesteg CF34 9PA
6 bed 4 bath Detached
Historic chapel conversion with huge rooms, modern systems and valley views — large family living..
Approximately 5,000 sq ft including finished basement
An impressive Victorian chapel conversion offering about 5,000 sq ft of high‑ceilinged living space, set within walking distance of Maesteg town centre. The building keeps many original decorative features — arched windows, ornate ceilings and exposed stone — while being fitted with modern comforts including gas central heating, UPVC double glazing, CAT5 outlets and a domestic sprinkler system. The large open-plan kitchen/diner/family room (650+ sq ft), generous reception rooms and a fully finished basement create flexible space for family life, home working or ancillary accommodation.
This property suits a large family or buyer seeking a distinctive home with room for multi‑generational living, a home business or income-generating annexe (subject to necessary approvals). Practical benefits include off‑street parking for three vehicles, a rear balcony with valley views and a landscaped rear area. The conversion includes separate electrical and mechanical/sprinkler plant rooms and a dedicated switch room, reflecting recent substantial building work.
Important points to note: the plot is relatively small for the house scale, meaning limited private outdoor space and parking restricted to three cars. The immediate area is classified as very deprived with above‑average crime statistics, which may concern some buyers. The property is offered freehold however confirmation by conveyancer is advised. Any alternative use of basement or change to separate dwellings would require planning and building‑regulation approvals despite the recent renovation works.
Overall, this is a rare, characterful home blending historic features with contemporary systems, best suited to buyers needing substantial internal space and who accept trade‑offs in plot size and local area indicators. Viewing is recommended to appreciate the scale, ceiling heights and bespoke fixtures that set this property apart.
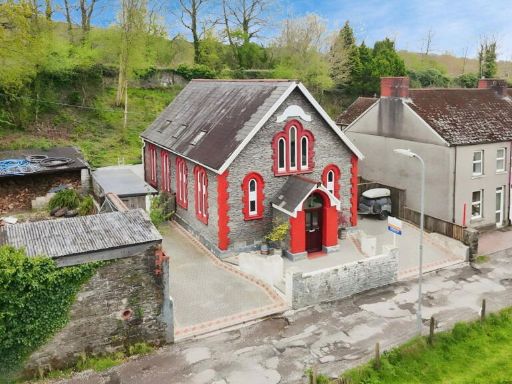 3 bedroom detached house for sale in Wesley Chapel, Aberdulais , Neath Port Talbot, Neath, SA10 8ET, SA10 — £365,000 • 3 bed • 2 bath • 1813 ft²
3 bedroom detached house for sale in Wesley Chapel, Aberdulais , Neath Port Talbot, Neath, SA10 8ET, SA10 — £365,000 • 3 bed • 2 bath • 1813 ft²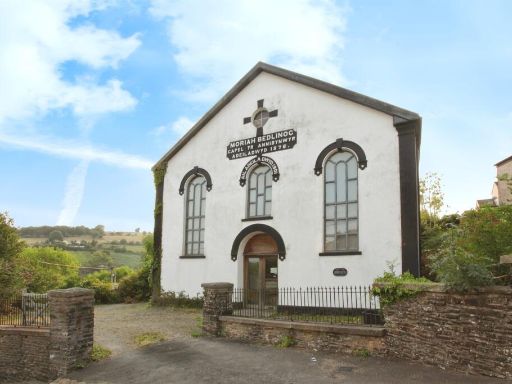 3 bedroom character property for sale in High Street, Bedlinog, Treharris, CF46 — £400,000 • 3 bed • 2 bath • 3757 ft²
3 bedroom character property for sale in High Street, Bedlinog, Treharris, CF46 — £400,000 • 3 bed • 2 bath • 3757 ft²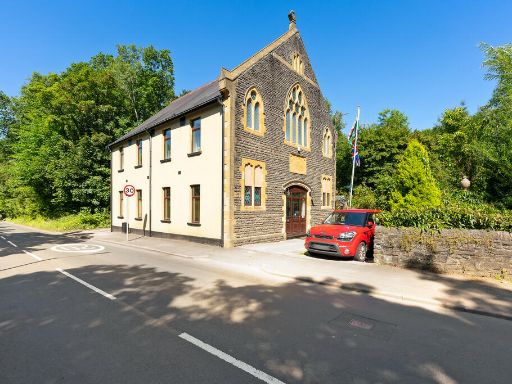 5 bedroom detached house for sale in Cardiff Road, Taffs Well, CF15 — £489,950 • 5 bed • 3 bath • 3523 ft²
5 bedroom detached house for sale in Cardiff Road, Taffs Well, CF15 — £489,950 • 5 bed • 3 bath • 3523 ft²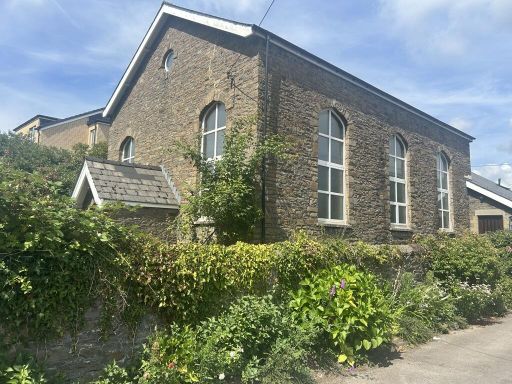 Leisure facility for sale in Taffs Well United Church, Cardiff Road, Taff's Well, Wales, CF15 — £195,000 • 1 bed • 1 bath • 2308 ft²
Leisure facility for sale in Taffs Well United Church, Cardiff Road, Taff's Well, Wales, CF15 — £195,000 • 1 bed • 1 bath • 2308 ft²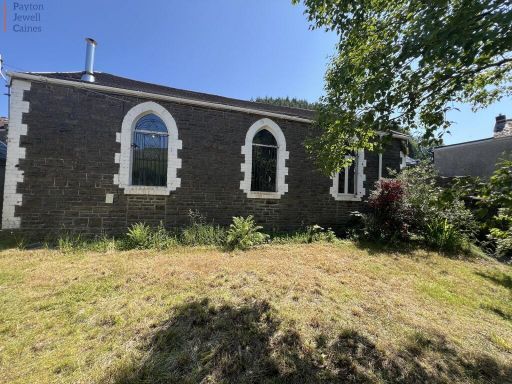 2 bedroom detached house for sale in The Old Chapel Villiers Road, Blaengwynfi, Port Talbot, Neath Port Talbot. SA13 3TH, SA13 — £165,000 • 2 bed • 2 bath • 1357 ft²
2 bedroom detached house for sale in The Old Chapel Villiers Road, Blaengwynfi, Port Talbot, Neath Port Talbot. SA13 3TH, SA13 — £165,000 • 2 bed • 2 bath • 1357 ft²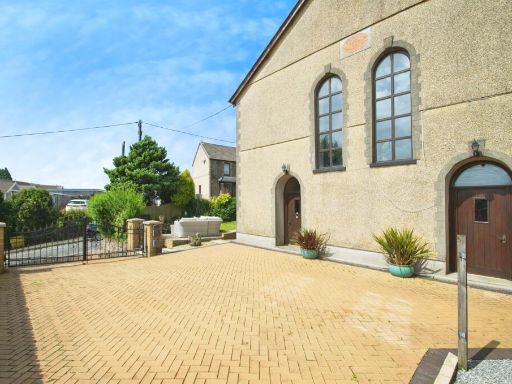 3 bedroom character property for sale in Hillgrove, Bryn, Port Talbot, SA13 — £450,000 • 3 bed • 3 bath
3 bedroom character property for sale in Hillgrove, Bryn, Port Talbot, SA13 — £450,000 • 3 bed • 3 bath

























