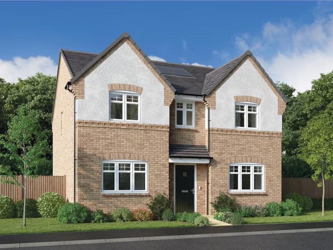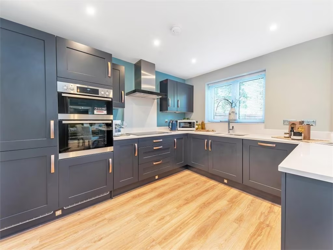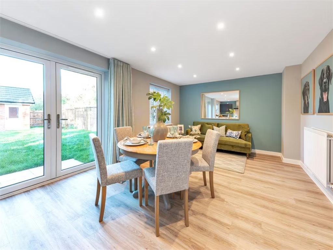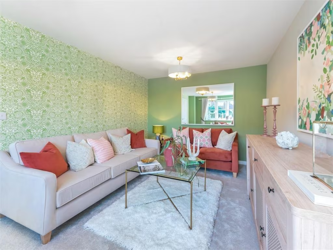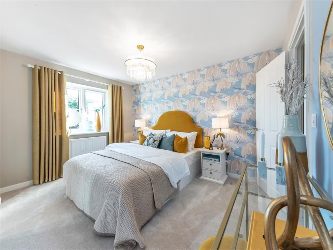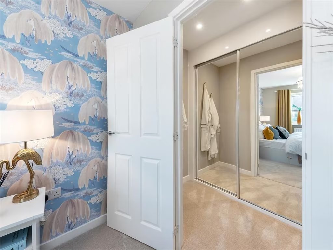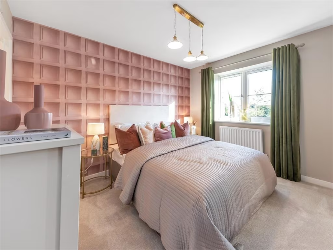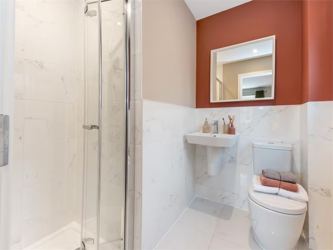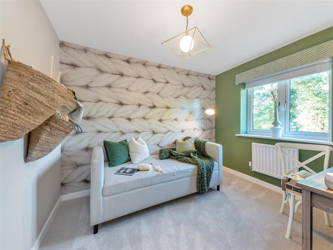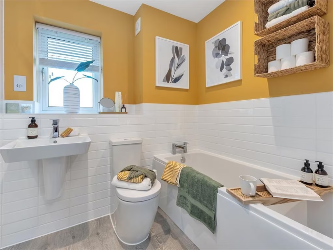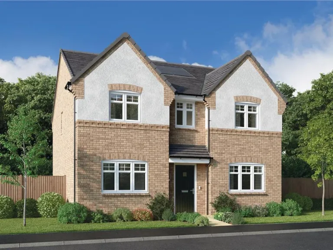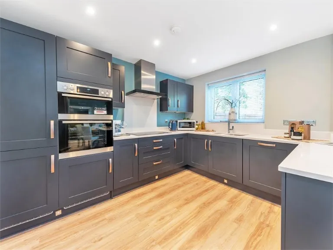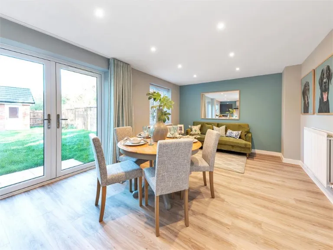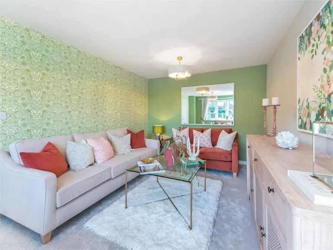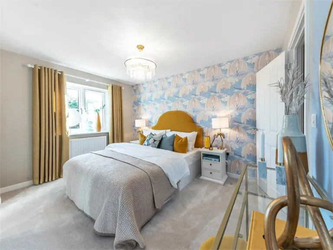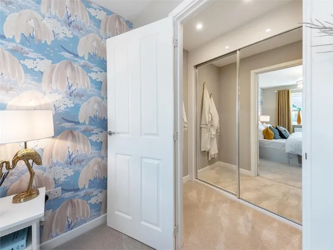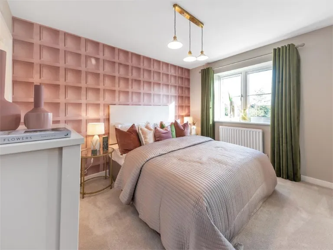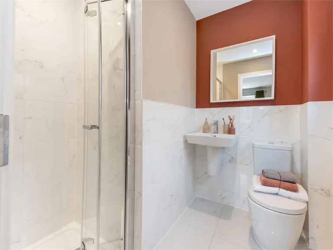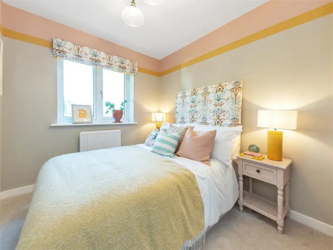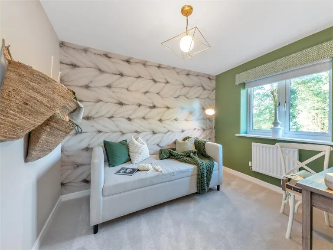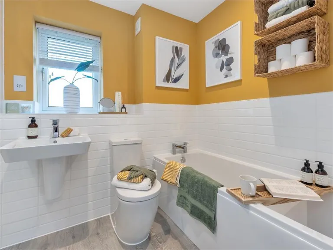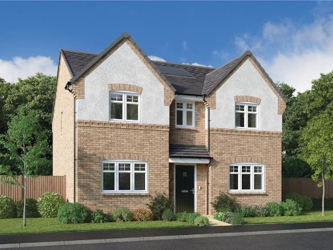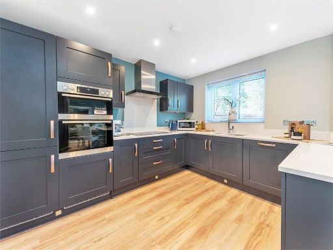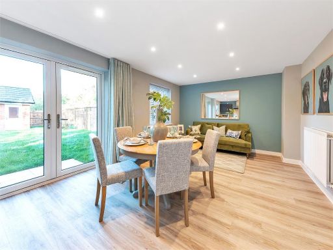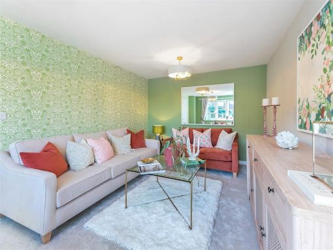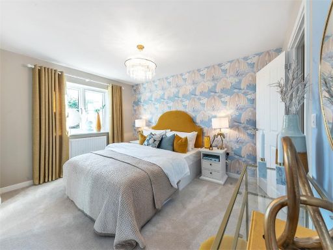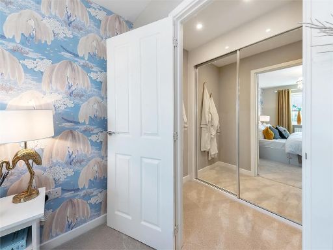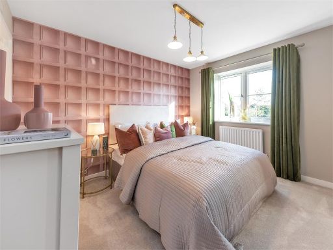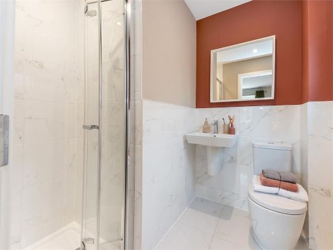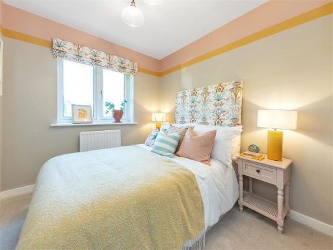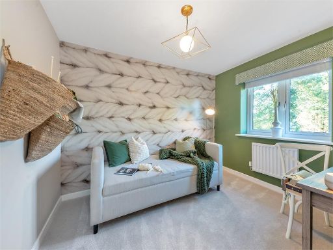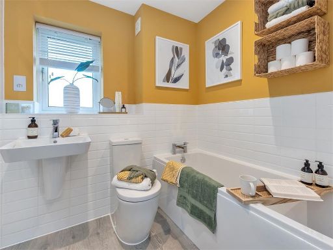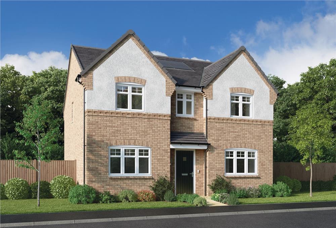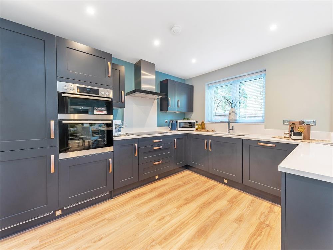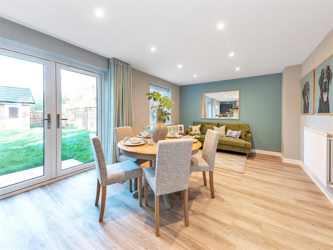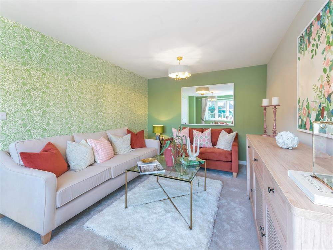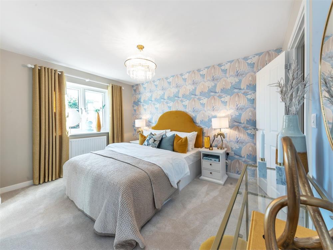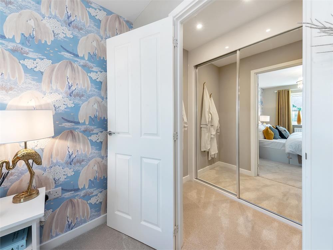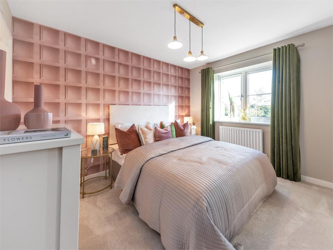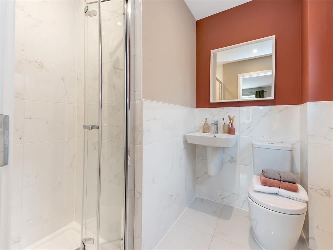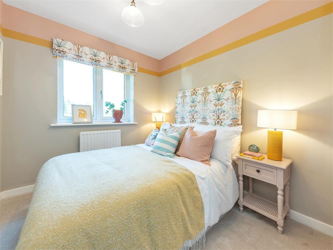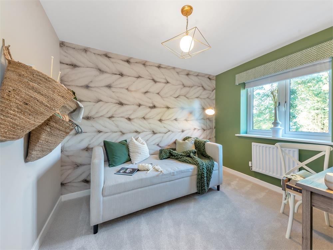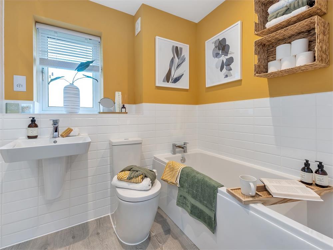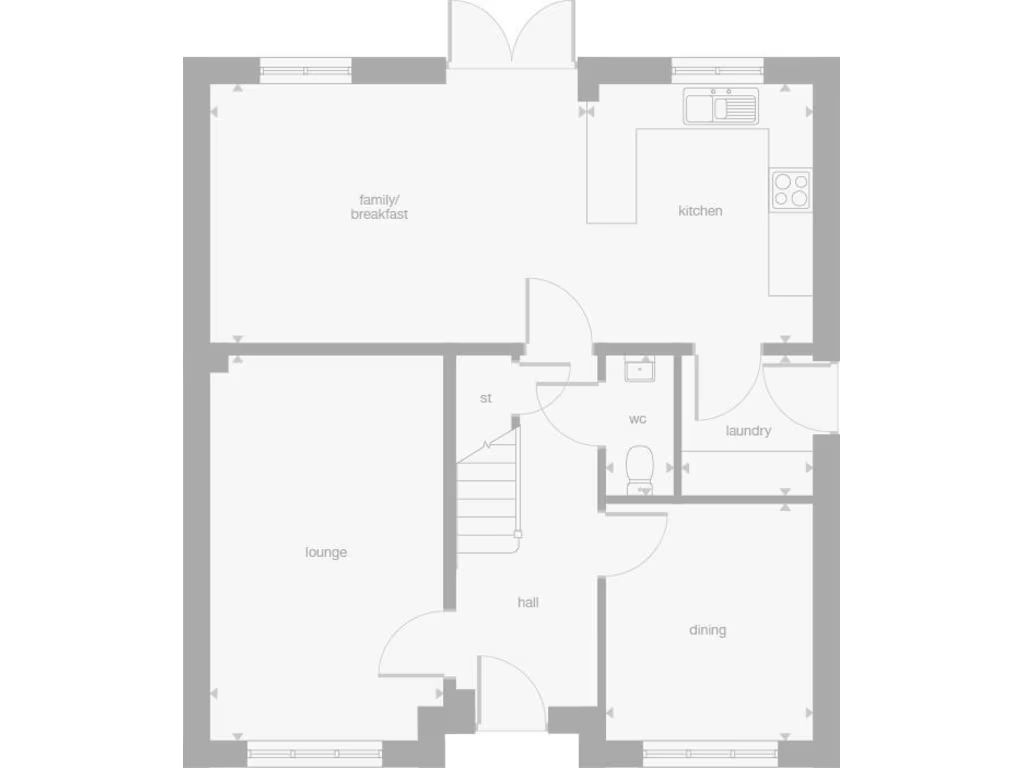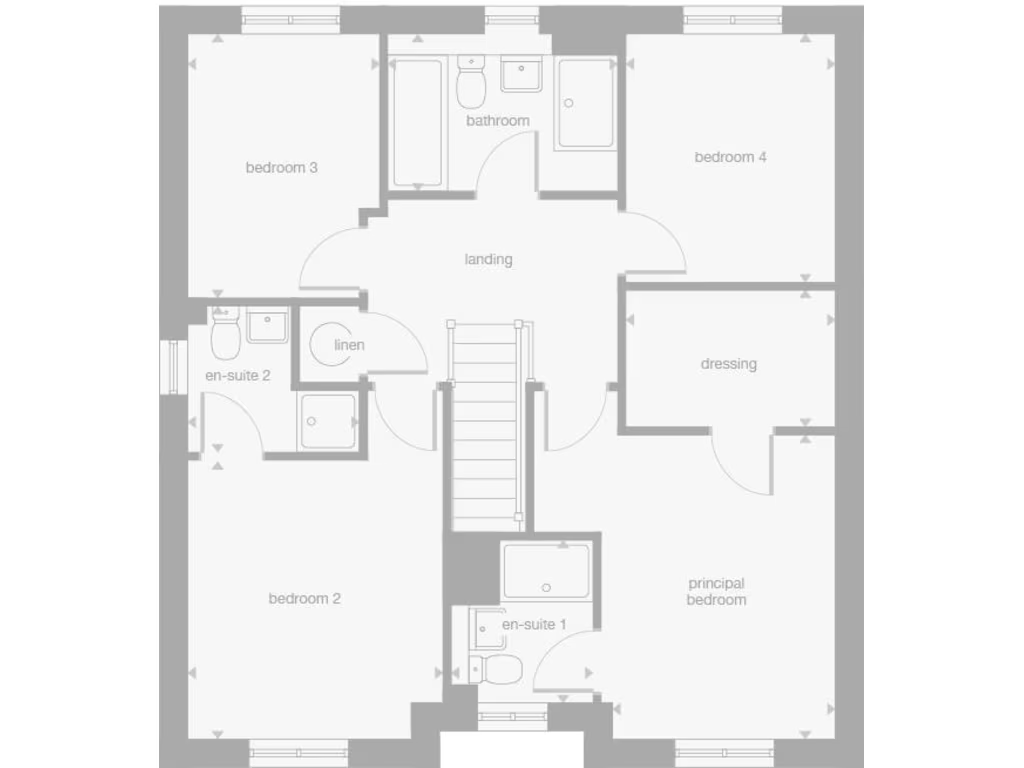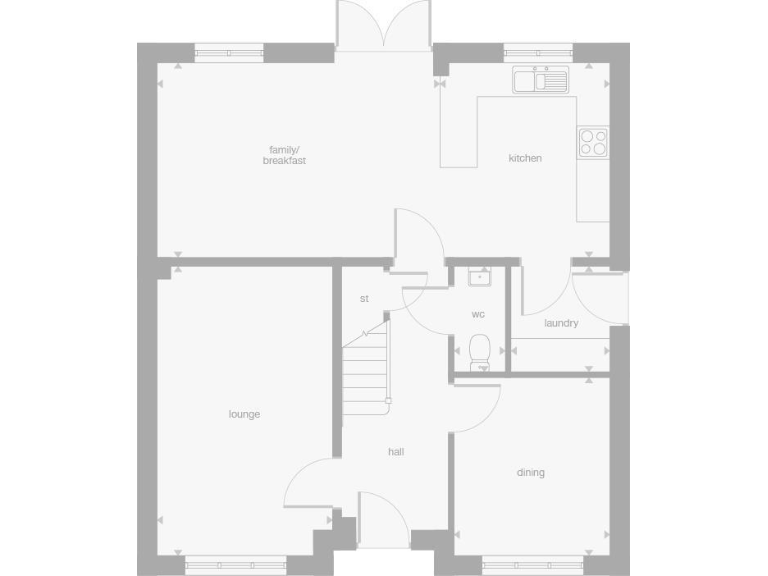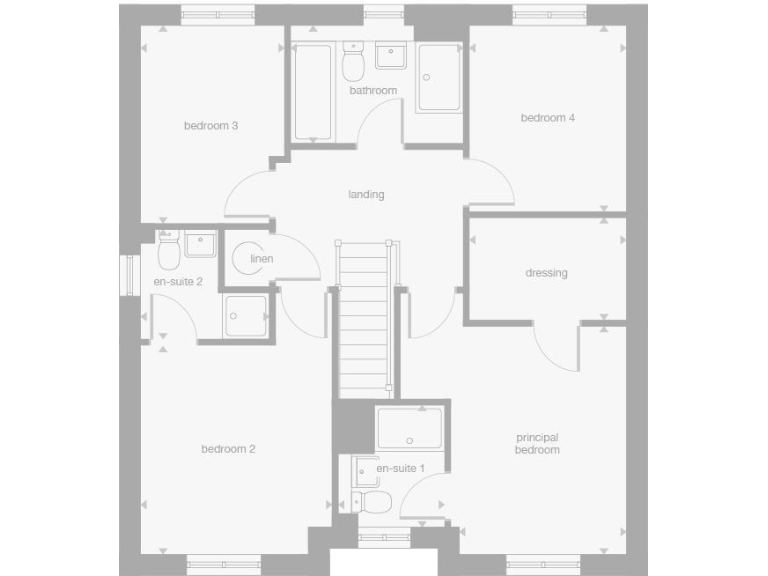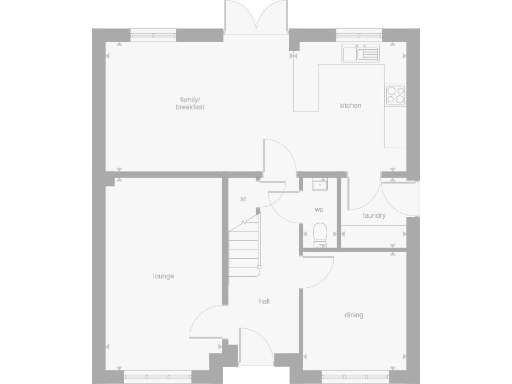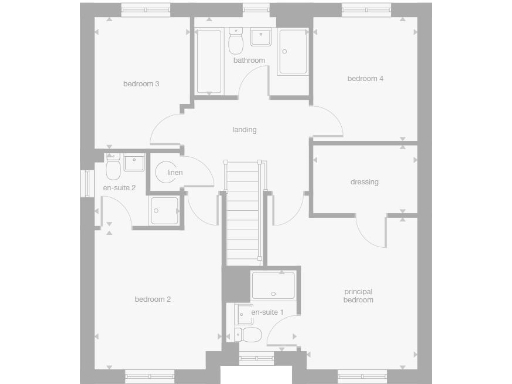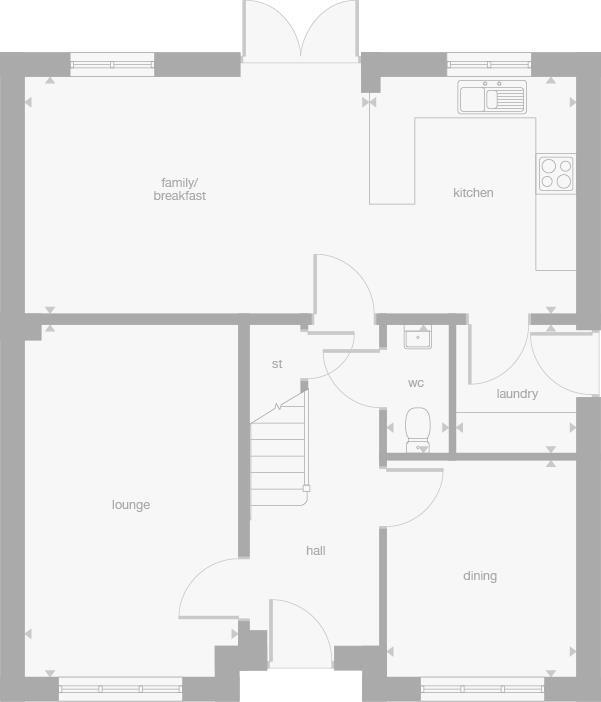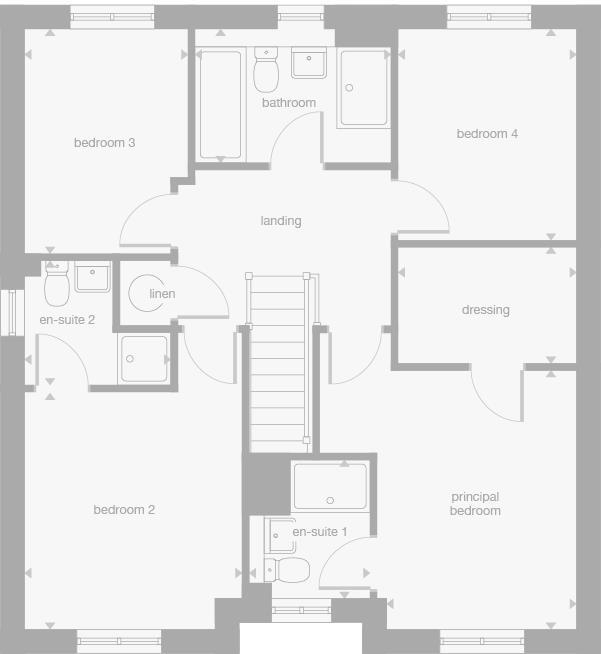Summary - Waverley Drive, Wellingborough, Northamptonshire,
NN8 1TA NN8 1TA
4 bed 1 bath Detached
Contemporary four-bed home with practical layout and low-maintenance garden.
Open-plan kitchen/diner with family area and French doors to garden
Two bedrooms have en‑suites; principal bedroom includes dressing room
Separate formal dining room or study plus utility/laundry room
16ft lounge; downstairs WC; modern neutral finishes throughout
Single integral garage and small rear garden; plot size is modest
Total internal area approx. 959 sq ft — relatively compact for four bedrooms
Freehold tenure; annual service charge £250
Local area: urban cultural mix; crime level recorded as very low
This newly built four-bedroom detached house on Waverley Drive offers contemporary family living across two storeys. The open-plan kitchen/diner with a linked family area and French doors creates a bright, sociable ground floor, while a formal dining room or study and a separate laundry room add practical flexibility for everyday family routines. Two of the bedrooms have en-suite facilities and the principal bedroom benefits from a dedicated dressing room.
Finished in a neutral, modern style, the property includes a 16ft lounge, downstairs WC and an integral single garage. Broadband speeds are fast and mobile signal is excellent — useful for home working or streaming — and crime levels in the area are recorded as very low. The house is freehold and carries an annual service charge of £250 for estate maintenance.
There are some practical limits to note: the property’s total internal area is around 959 sq ft, and the plot and overall room sizes are modest compared with larger family homes. Buyers seeking generous gardens or very large reception spaces may find the accommodation compact. The local neighbourhood is described as a transitional urban cultural mix, which may suit buyers looking for an active, diverse community.
At £450,000 this new-build will suit young families or buyers trading up who prioritise modern fittings, low-maintenance living and practical layout over expansive floor area. Viewing is recommended to assess room proportions and outdoor space in person.
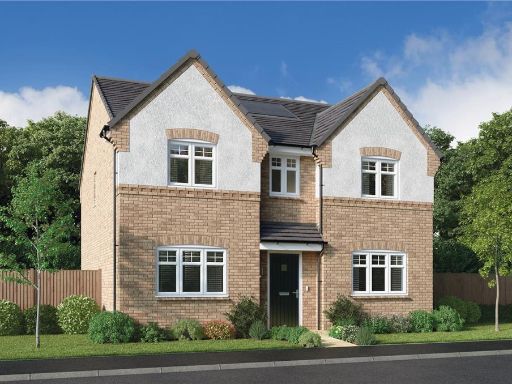 4 bedroom detached house for sale in Waverley Drive, Wellingborough, Northamptonshire,
NN8 1TA, NN8 — £477,000 • 4 bed • 1 bath • 959 ft²
4 bedroom detached house for sale in Waverley Drive, Wellingborough, Northamptonshire,
NN8 1TA, NN8 — £477,000 • 4 bed • 1 bath • 959 ft²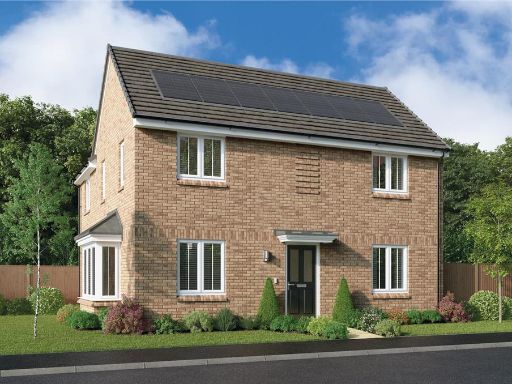 4 bedroom detached house for sale in Waverley Drive, Wellingborough, Northamptonshire,
NN8 1TA, NN8 — £417,000 • 4 bed • 1 bath • 831 ft²
4 bedroom detached house for sale in Waverley Drive, Wellingborough, Northamptonshire,
NN8 1TA, NN8 — £417,000 • 4 bed • 1 bath • 831 ft²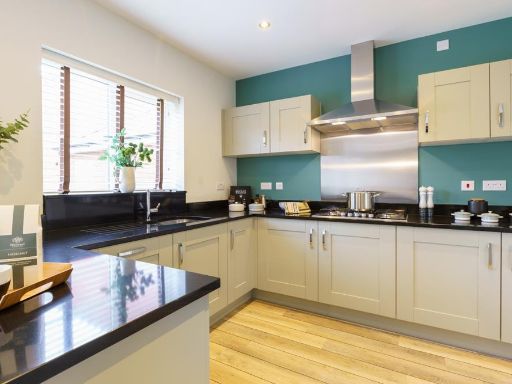 3 bedroom detached house for sale in Waverley Drive, Wellingborough, Northamptonshire,
NN8 1TA, NN8 — £345,000 • 3 bed • 1 bath • 800 ft²
3 bedroom detached house for sale in Waverley Drive, Wellingborough, Northamptonshire,
NN8 1TA, NN8 — £345,000 • 3 bed • 1 bath • 800 ft²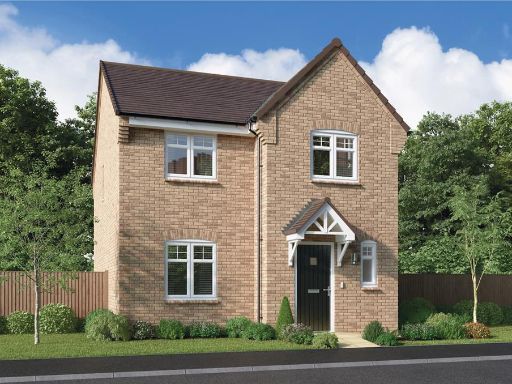 4 bedroom detached house for sale in Waverley Drive, Wellingborough, Northamptonshire,
NN8 1TA, NN8 — £385,000 • 4 bed • 1 bath • 697 ft²
4 bedroom detached house for sale in Waverley Drive, Wellingborough, Northamptonshire,
NN8 1TA, NN8 — £385,000 • 4 bed • 1 bath • 697 ft²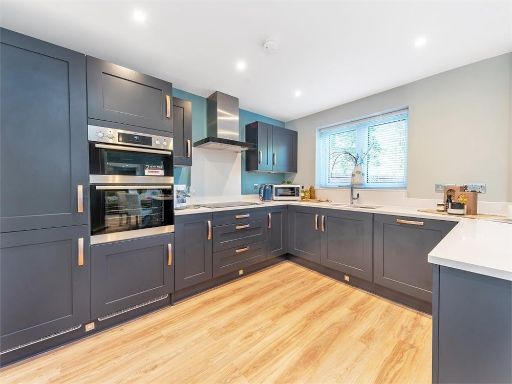 4 bedroom detached house for sale in Waverley Drive, Wellingborough, Northamptonshire,
NN8 1TA, NN8 — £460,000 • 4 bed • 1 bath • 959 ft²
4 bedroom detached house for sale in Waverley Drive, Wellingborough, Northamptonshire,
NN8 1TA, NN8 — £460,000 • 4 bed • 1 bath • 959 ft²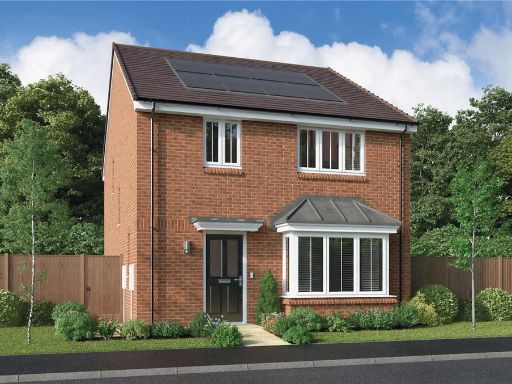 4 bedroom detached house for sale in Waverley Drive, Wellingborough, Northamptonshire,
NN8 1TA, NN8 — £409,000 • 4 bed • 1 bath • 758 ft²
4 bedroom detached house for sale in Waverley Drive, Wellingborough, Northamptonshire,
NN8 1TA, NN8 — £409,000 • 4 bed • 1 bath • 758 ft²