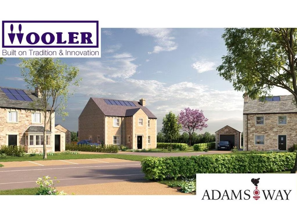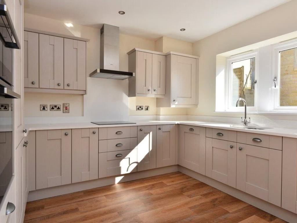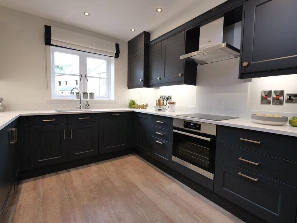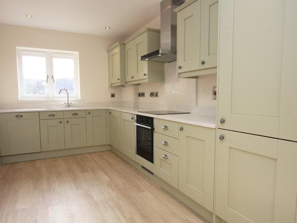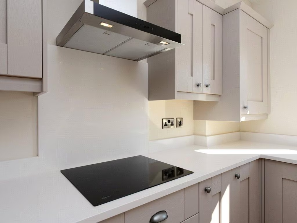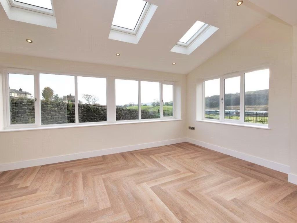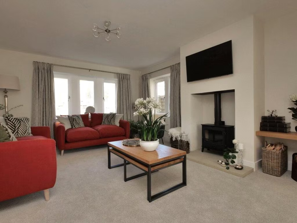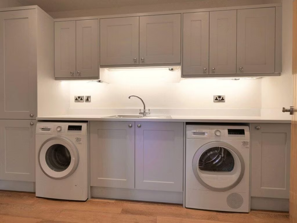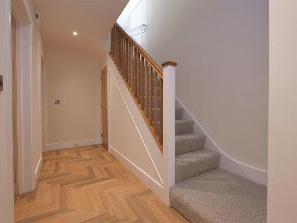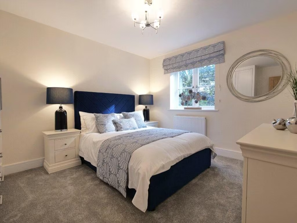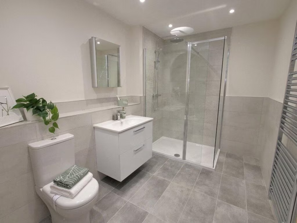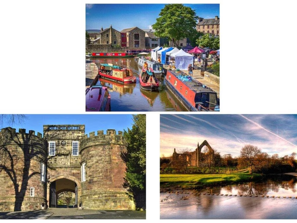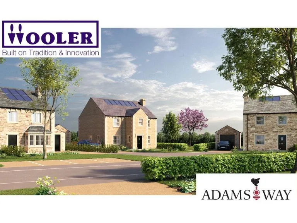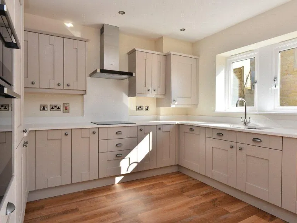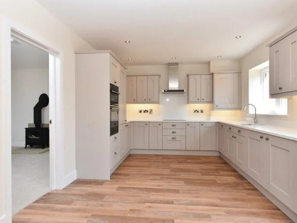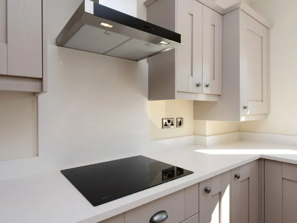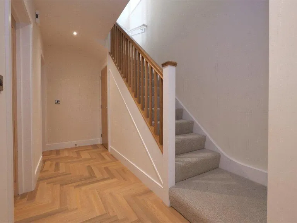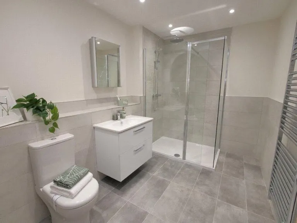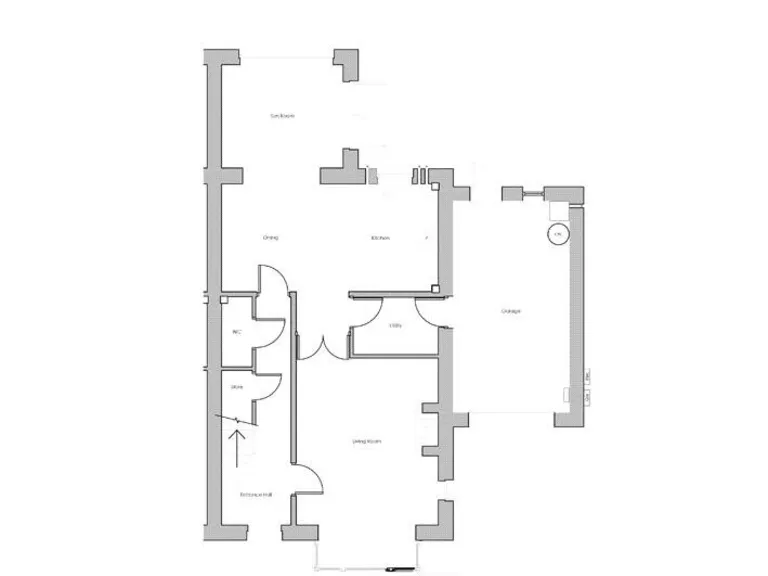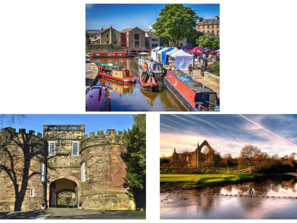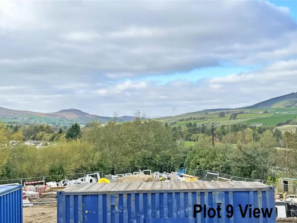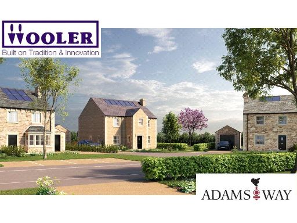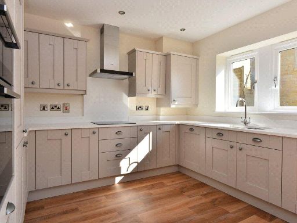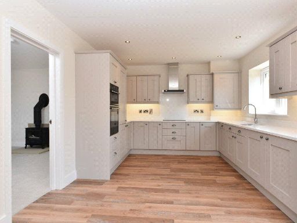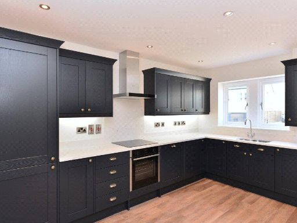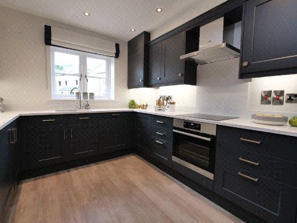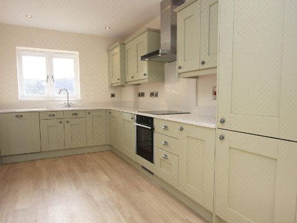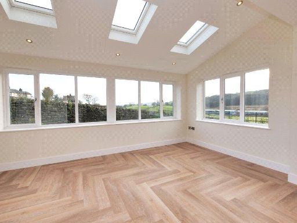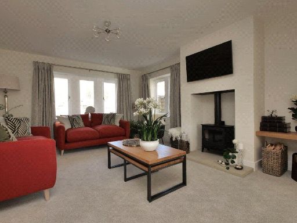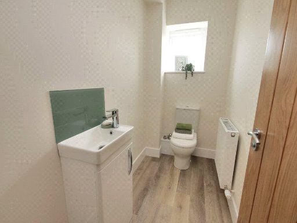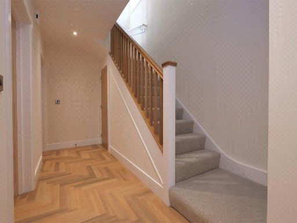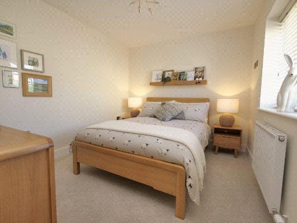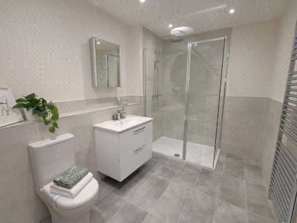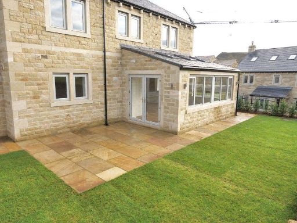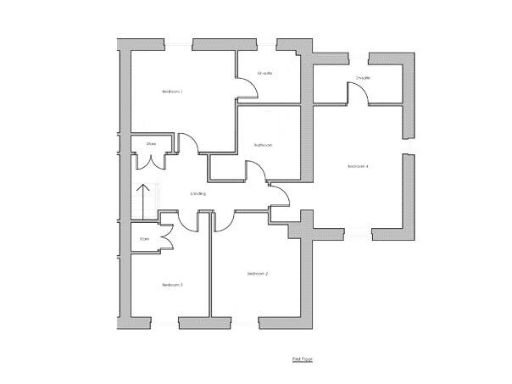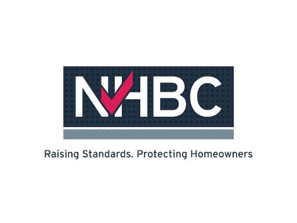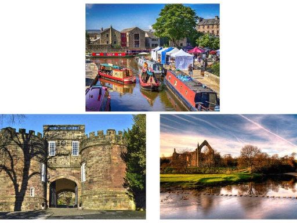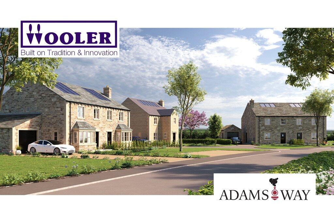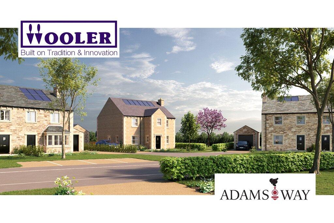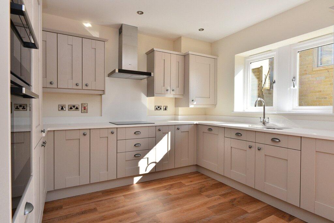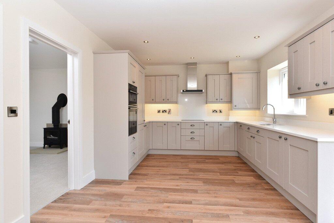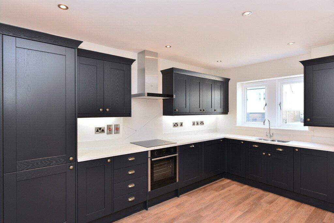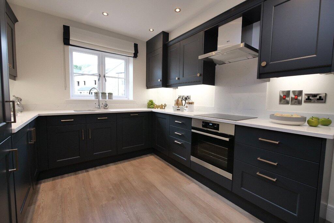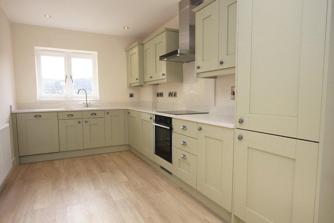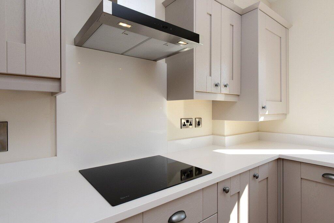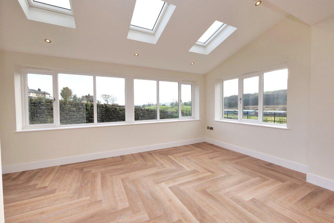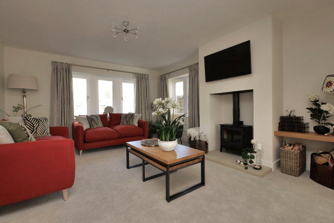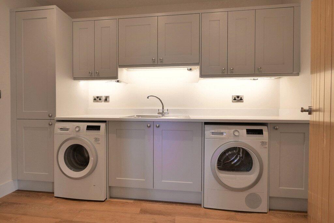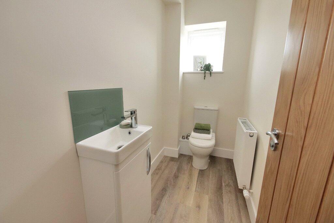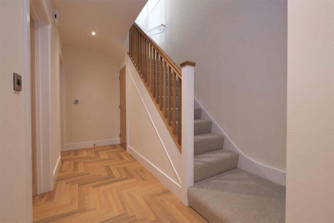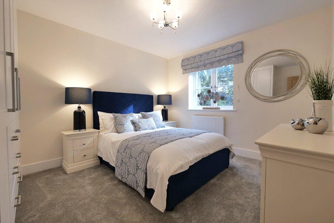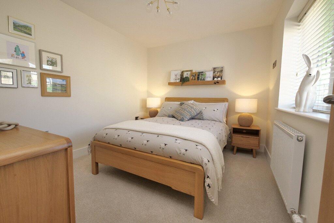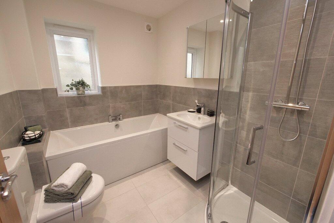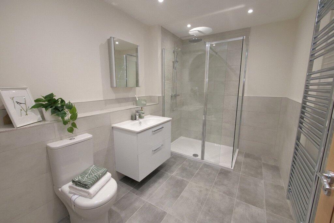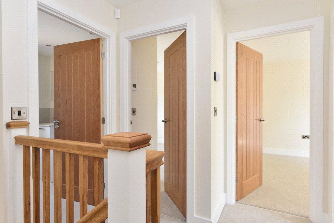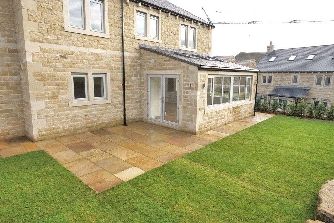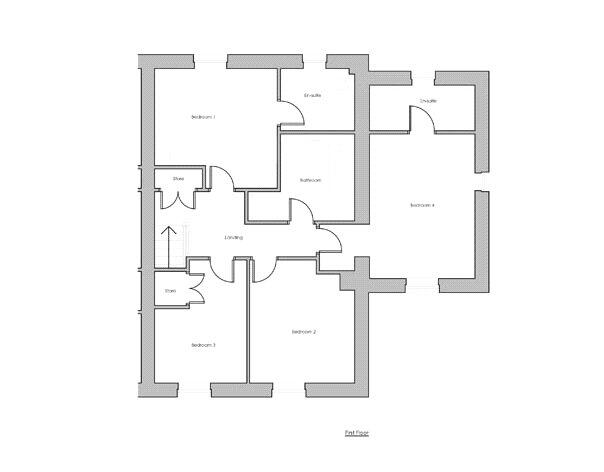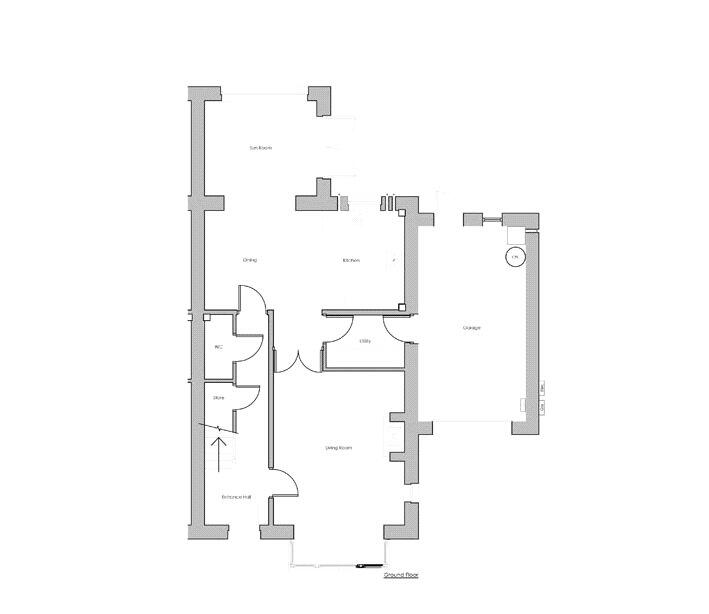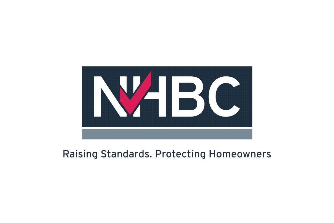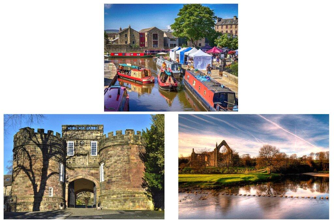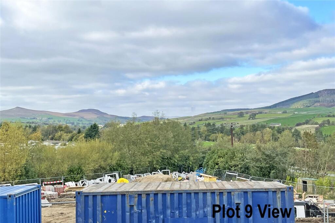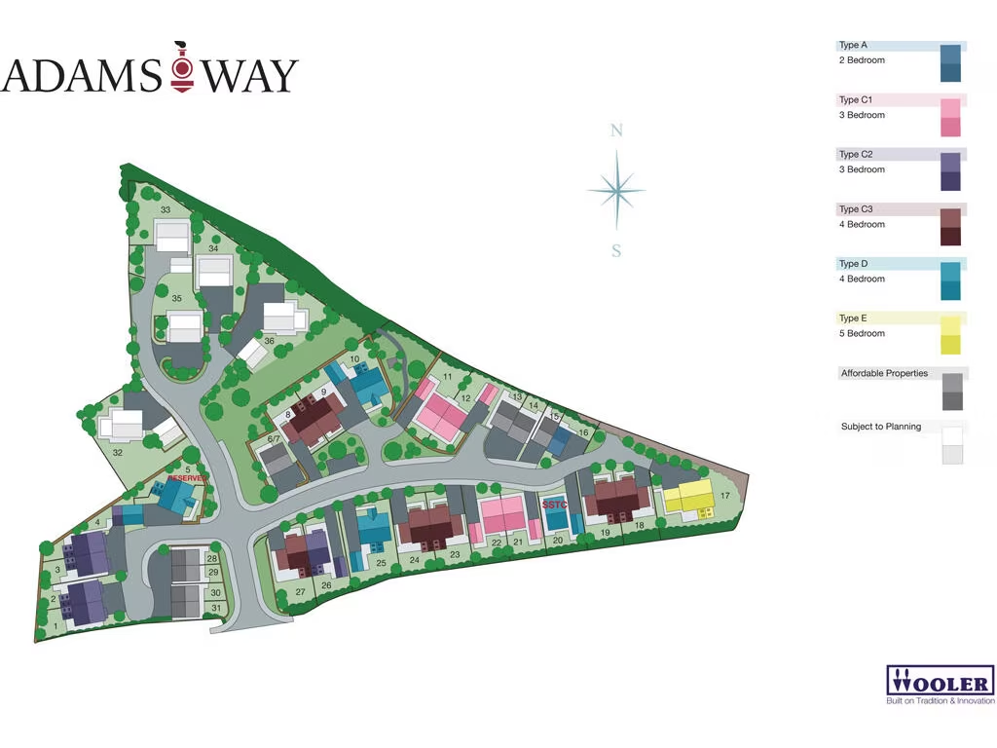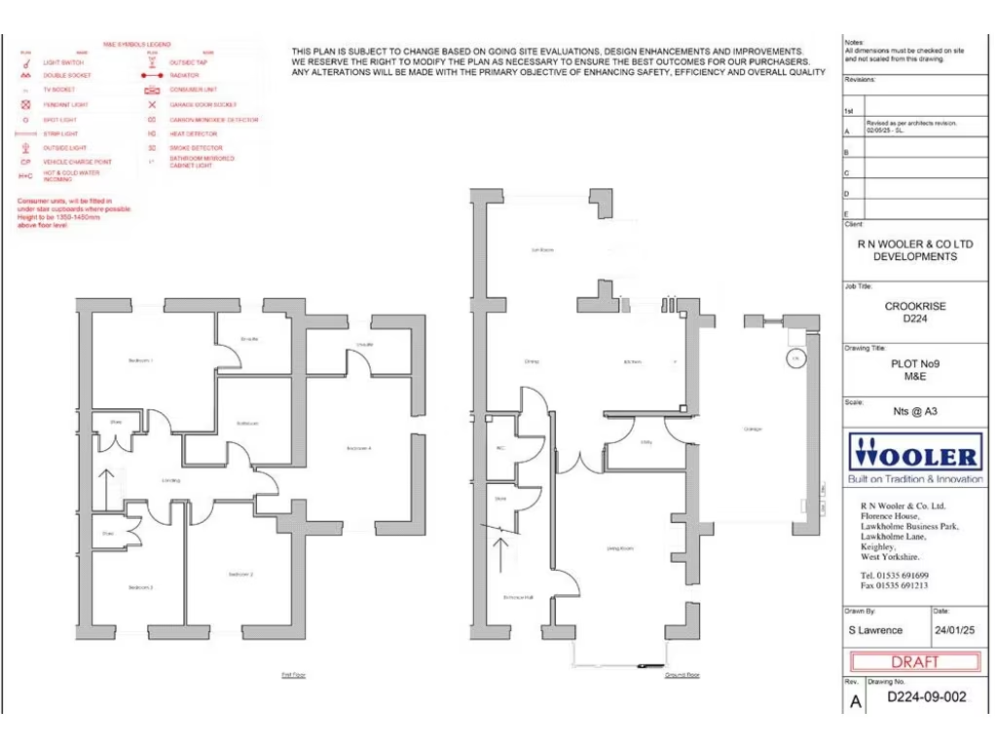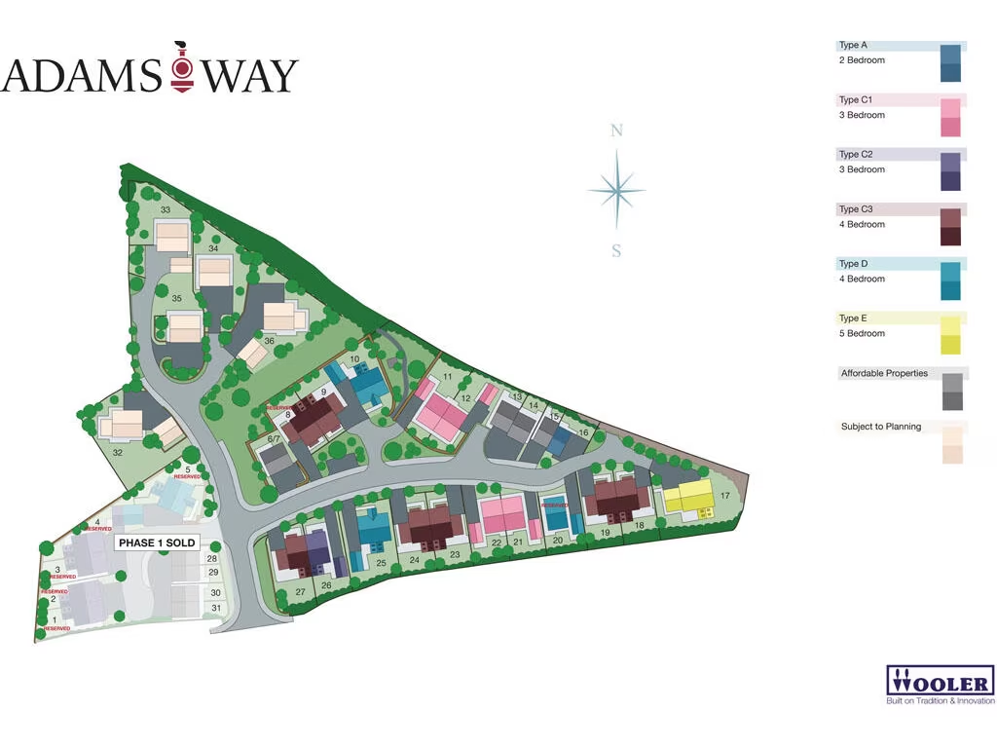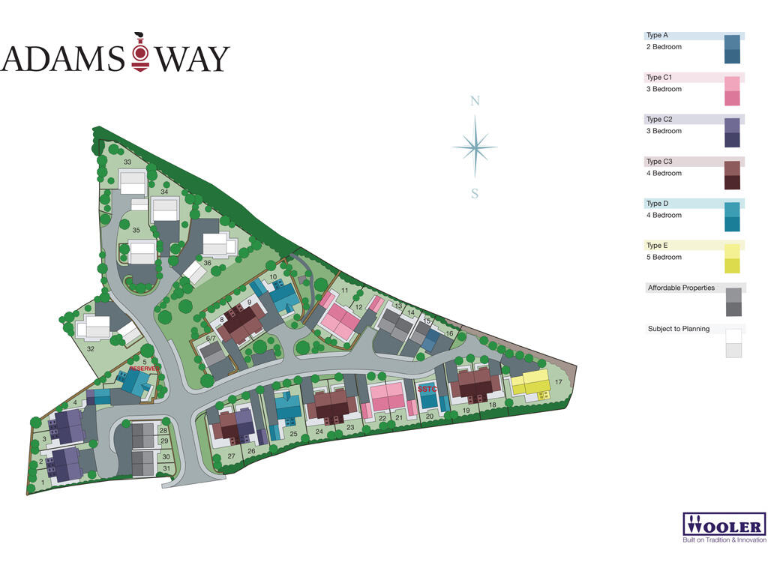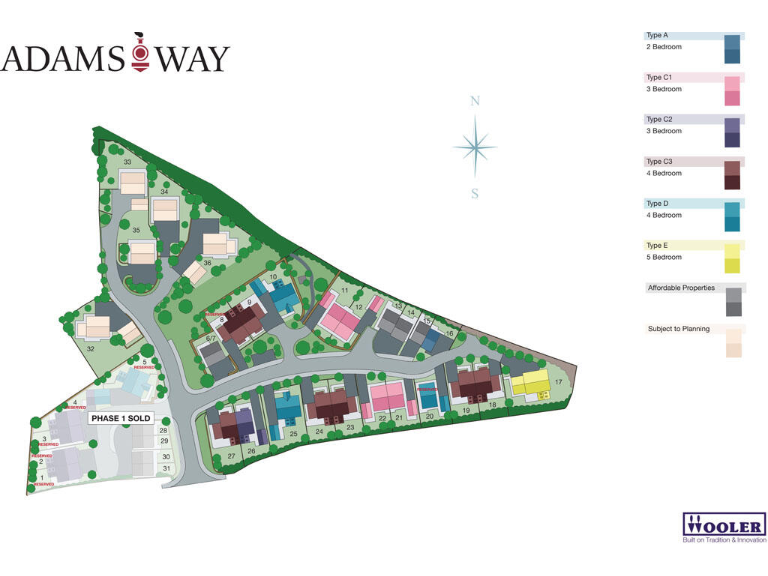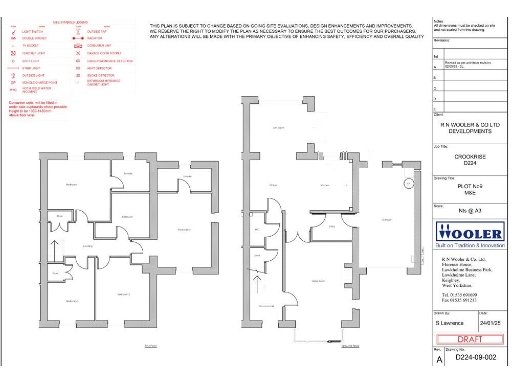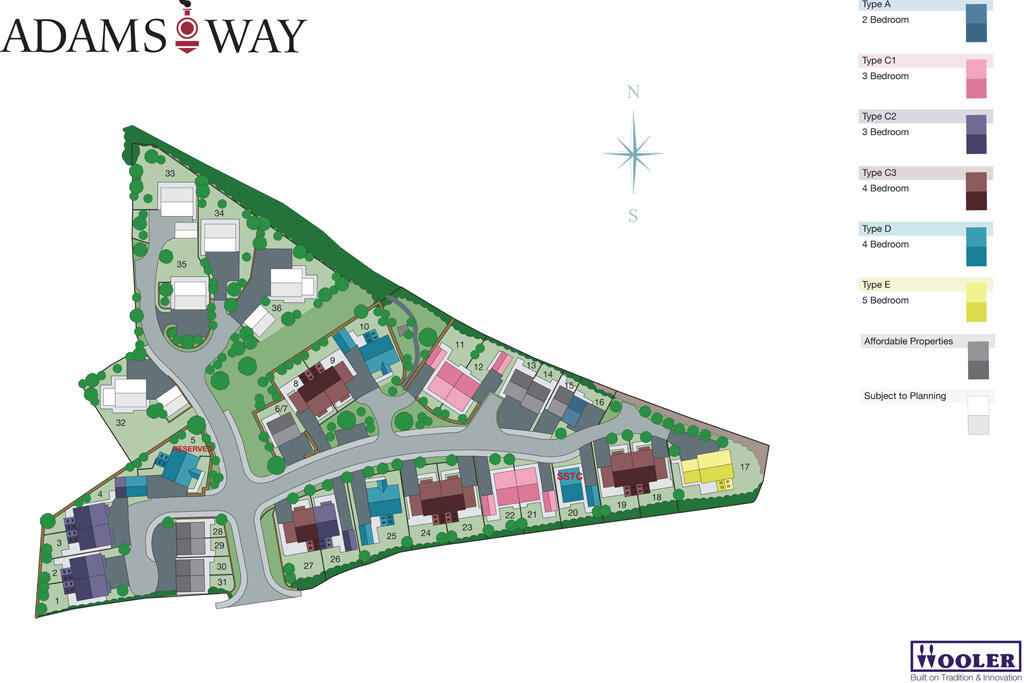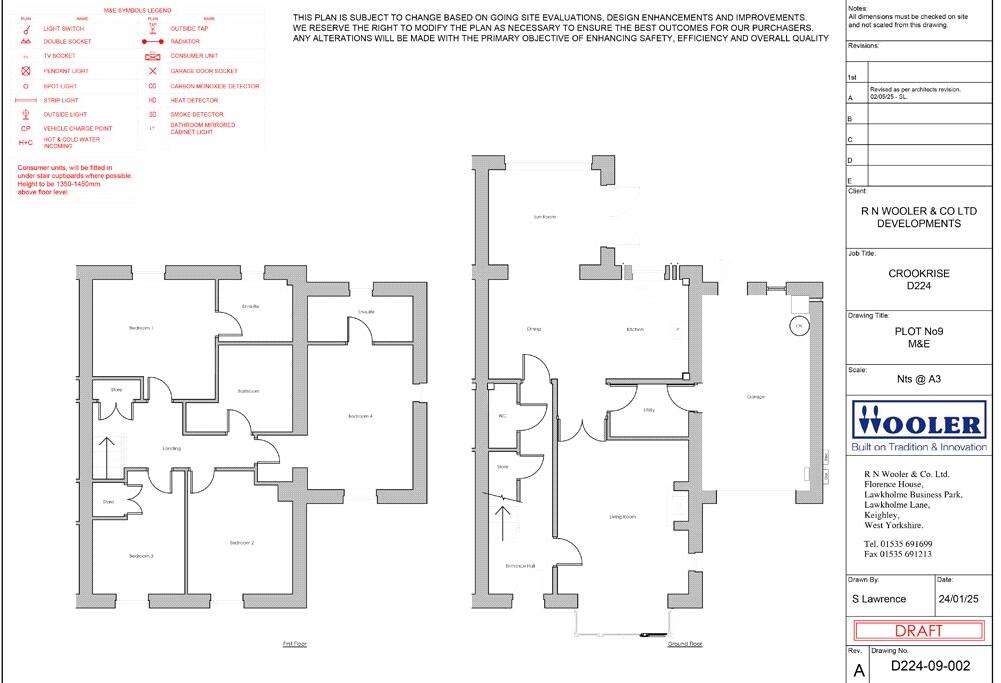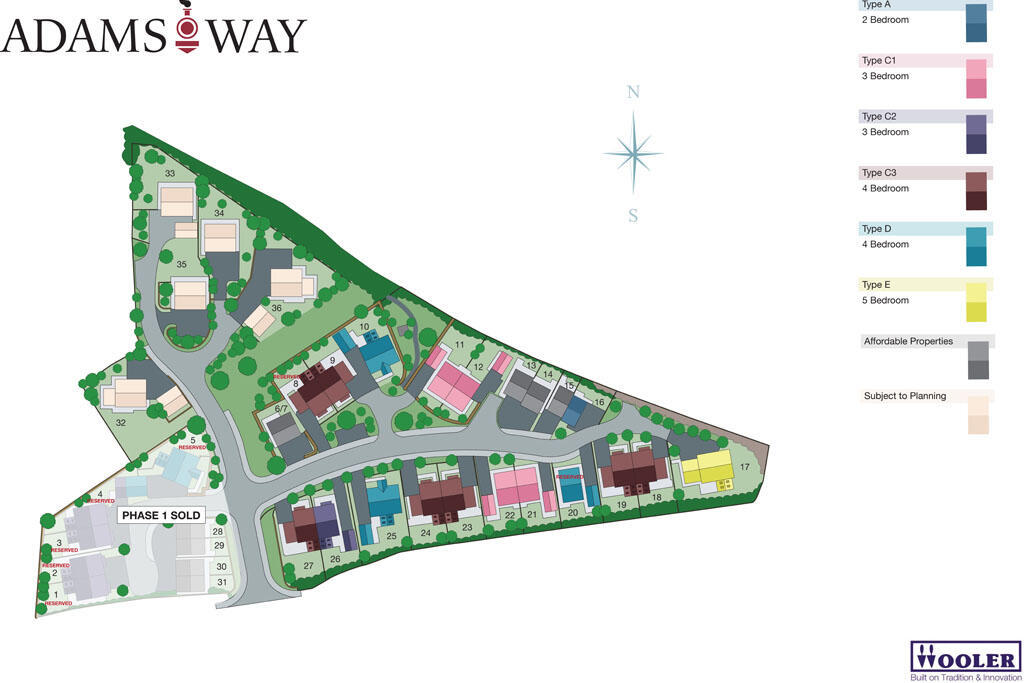Summary - Plot 9, Adams Way, Skipton, BD23 6AA BD23 6AA
4 bed 3 bath Semi-Detached
Four double bedrooms, garden, and modern energy features in sought-after Skipton.
Four double bedrooms plus three luxury bathrooms and sun room
Integral single garage with driveway parking; large rear garden
High-spec new build with NHBC warranty and underfloor heating (ground)
Solar PV and EV charging reduce running costs and environmental impact
Built in natural stone by an established local builder (R. N. Wooler)
Phase Two new-build: completion estimated Spring/Summer 2026 (illustrative photos)
Service charge and communal management company contribution apply (£250 initial)
Reservation fee required; specification and timings subject to change
Plot 9 on Adams Way is a substantial four double-bedroom, stone-built semi-detached home finished to a high new-build standard. The ground floor features a large dining kitchen with integrated appliances, a sun room, living room with wood-burning stove and zoned underfloor heating. A single integral garage, private driveway and a generous rear garden complete the outdoor space, with fitted solar PV and an external EV charging point reducing running costs.
Built by R. N. Wooler & Co., the house comes with a 10-year NHBC warranty and high-spec fixtures: bespoke kitchens with quartz/granite worktops, luxury bathrooms, oak veneer internal doors and high-end flooring throughout. The layout includes three bathrooms and flexible room count across approximately 13 rooms, making this suitable for growing families who value space and craftsmanship.
Buyers should note this is a Phase Two new-build, with imagery illustrative and earlier phases now reserved. Estimated completion for Phase Two is Spring/Summer 2026; purchasers must allow for construction lead times and possible specification adjustments. A reservation fee and a modest annual service charge apply, and some communal areas will be managed by a Management Company.
This location offers easy access to Skipton town centre, excellent local schools and the nearby woodland and canal paths. For families seeking long‑term comfort, energy savings and traditional stone character combined with contemporary fittings, Plot 9 presents a strong, future-proofed option.
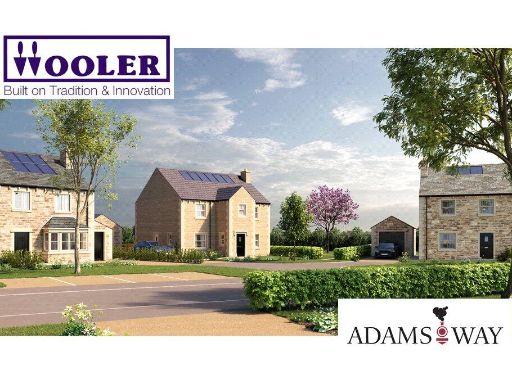 4 bedroom detached house for sale in Plot 10, Adams Way, Skipton, BD23 6AA, BD23 — £795,000 • 4 bed • 3 bath
4 bedroom detached house for sale in Plot 10, Adams Way, Skipton, BD23 6AA, BD23 — £795,000 • 4 bed • 3 bath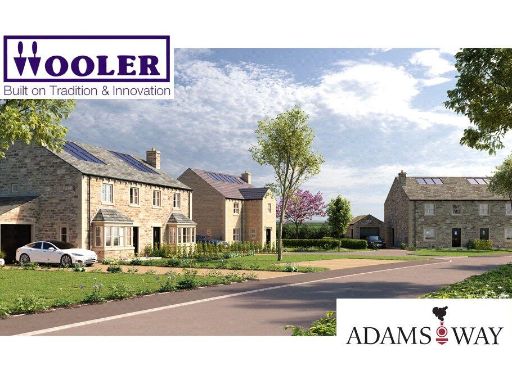 3 bedroom semi-detached house for sale in Plot 12, Adams Way, Skipton, BD23 6AA, BD23 — £485,000 • 3 bed • 2 bath
3 bedroom semi-detached house for sale in Plot 12, Adams Way, Skipton, BD23 6AA, BD23 — £485,000 • 3 bed • 2 bath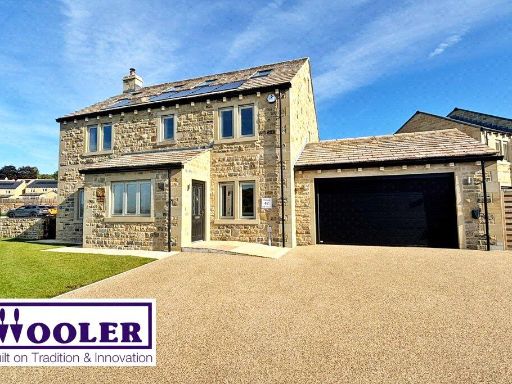 6 bedroom detached house for sale in Plot 47, Shires Lane, Embsay, BD23 6FF, BD23 — £825,000 • 6 bed • 4 bath
6 bedroom detached house for sale in Plot 47, Shires Lane, Embsay, BD23 6FF, BD23 — £825,000 • 6 bed • 4 bath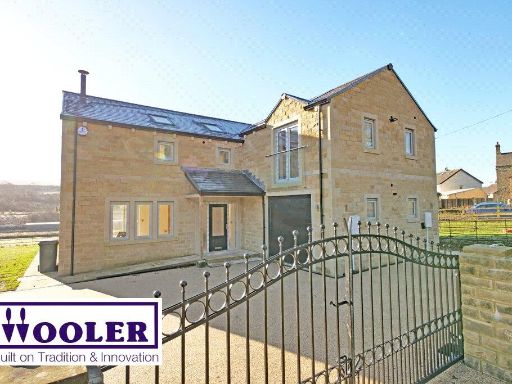 4 bedroom detached house for sale in 4 Shires Lane, Embsay, North Yorkshire, BD23 6RR, BD23 — £850,000 • 4 bed • 4 bath • 2043 ft²
4 bedroom detached house for sale in 4 Shires Lane, Embsay, North Yorkshire, BD23 6RR, BD23 — £850,000 • 4 bed • 4 bath • 2043 ft²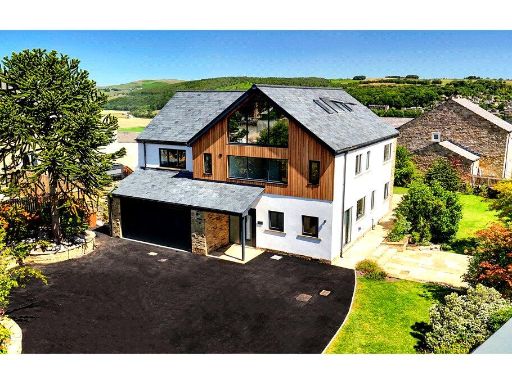 6 bedroom detached house for sale in Stoneacre, 4 Highgate, Park Road, Cross Hills, BD20 8BE, BD20 — £975,000 • 6 bed • 4 bath • 3000 ft²
6 bedroom detached house for sale in Stoneacre, 4 Highgate, Park Road, Cross Hills, BD20 8BE, BD20 — £975,000 • 6 bed • 4 bath • 3000 ft²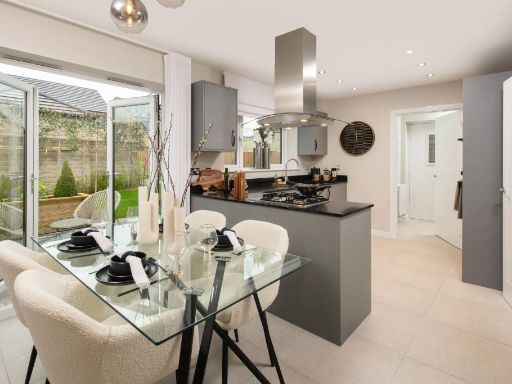 4 bedroom detached house for sale in Wyvern Road,
Skipton,
Yorkshire,
BD23 3BT, BD23 — £414,995 • 4 bed • 1 bath • 1087 ft²
4 bedroom detached house for sale in Wyvern Road,
Skipton,
Yorkshire,
BD23 3BT, BD23 — £414,995 • 4 bed • 1 bath • 1087 ft²
