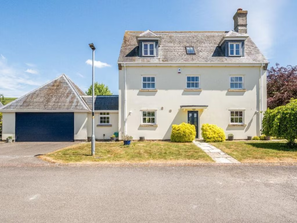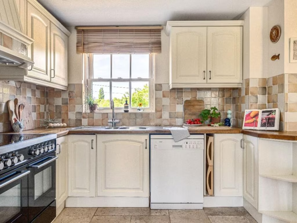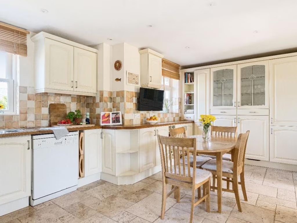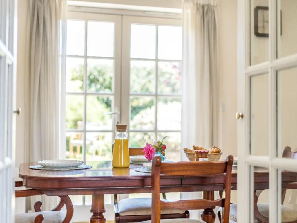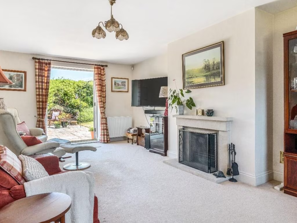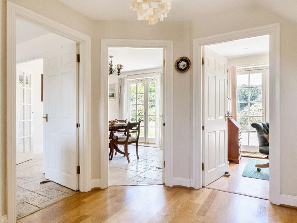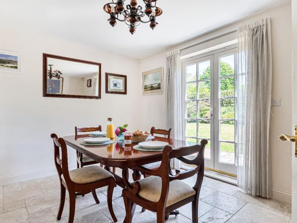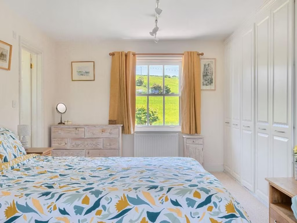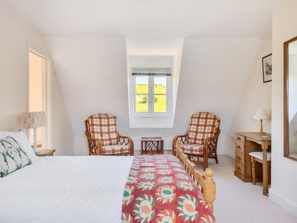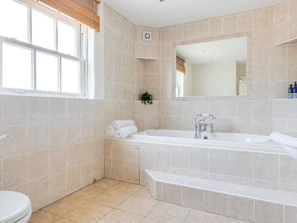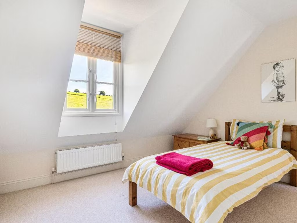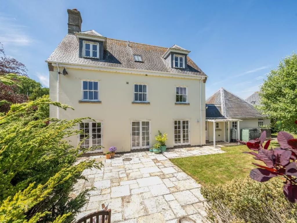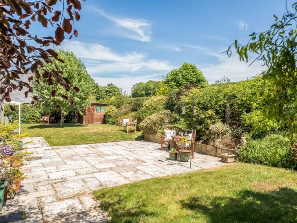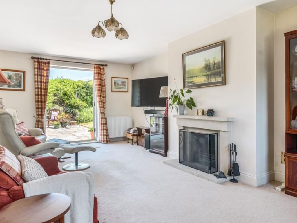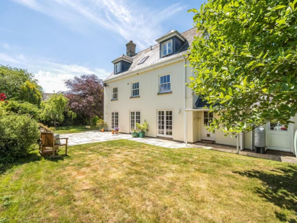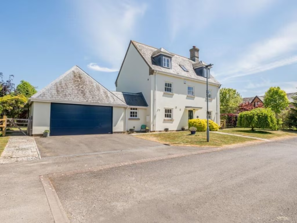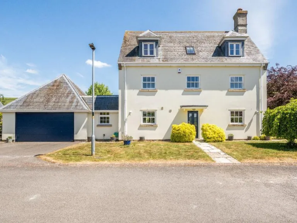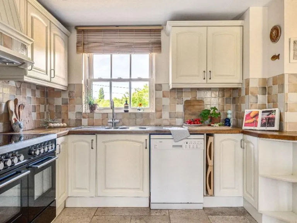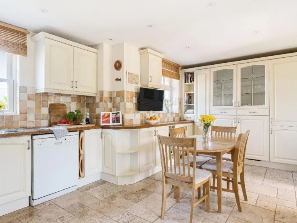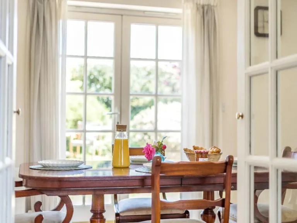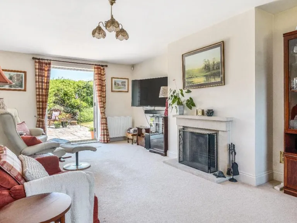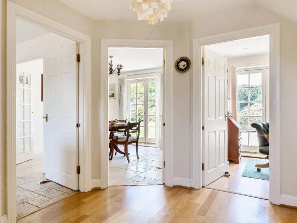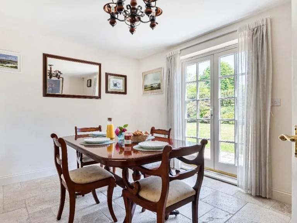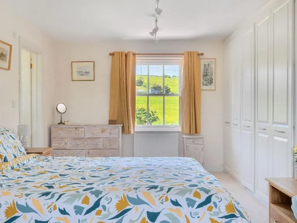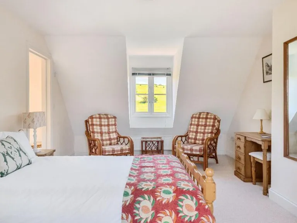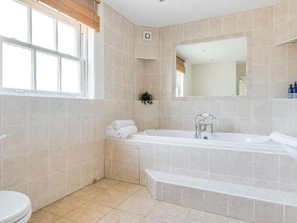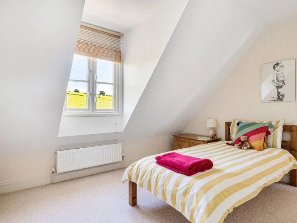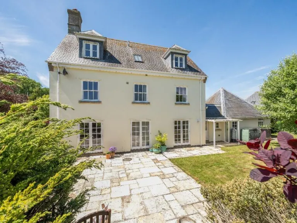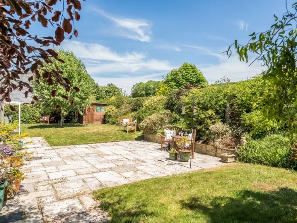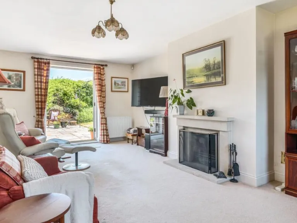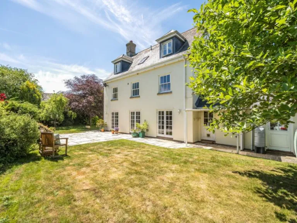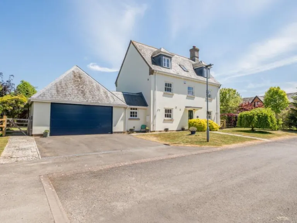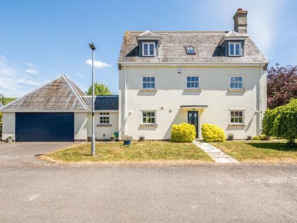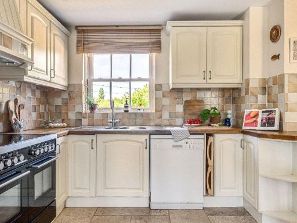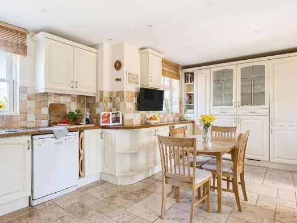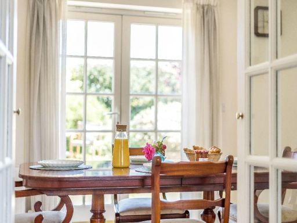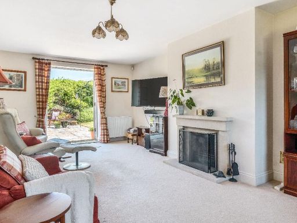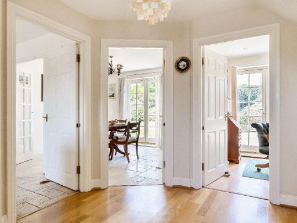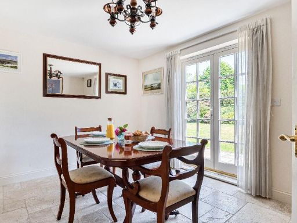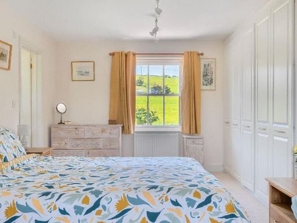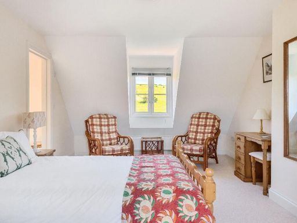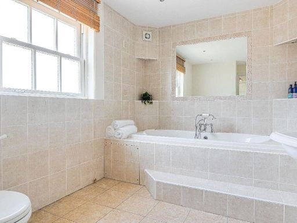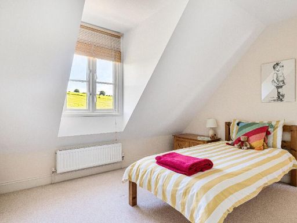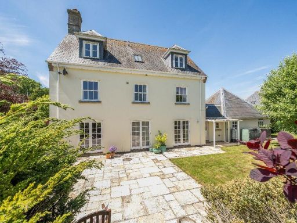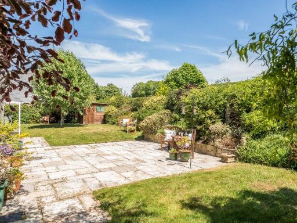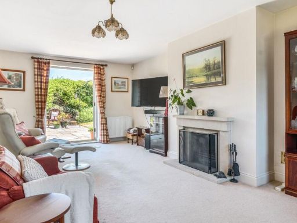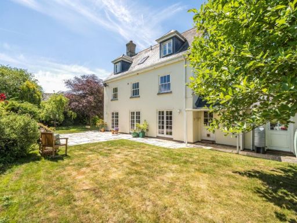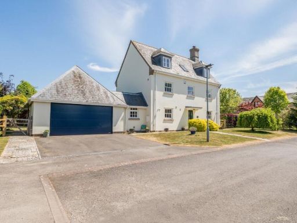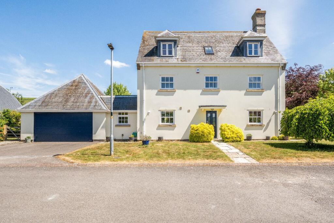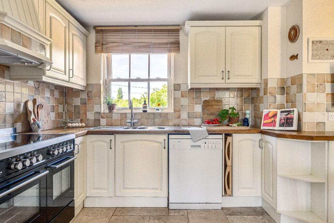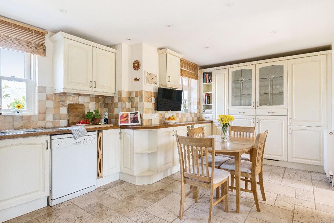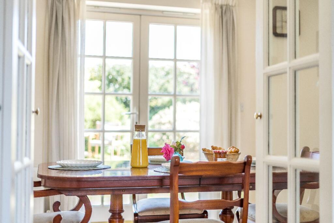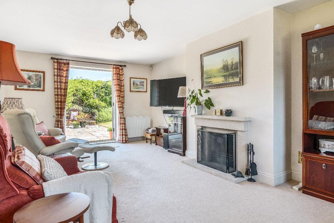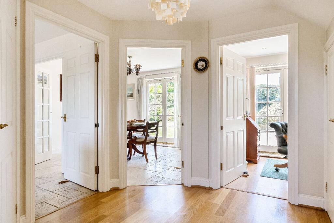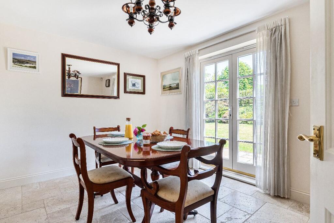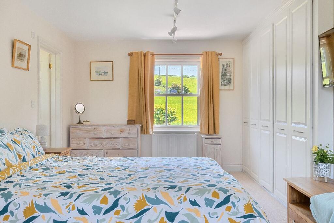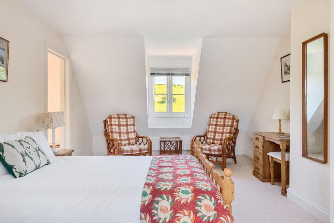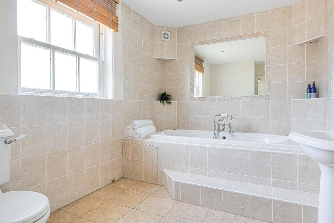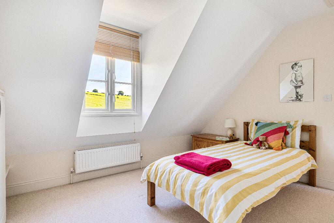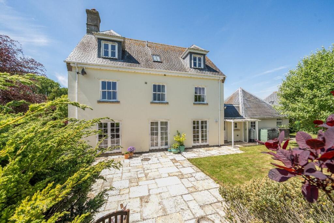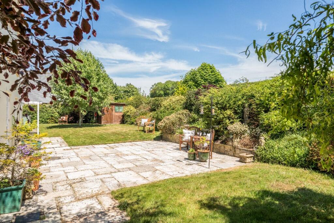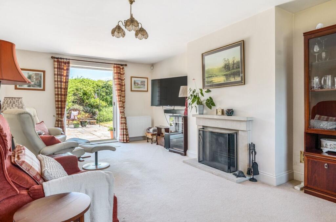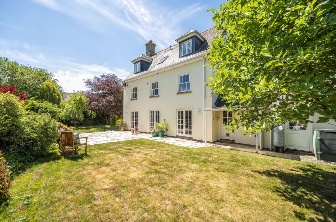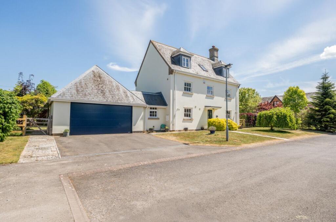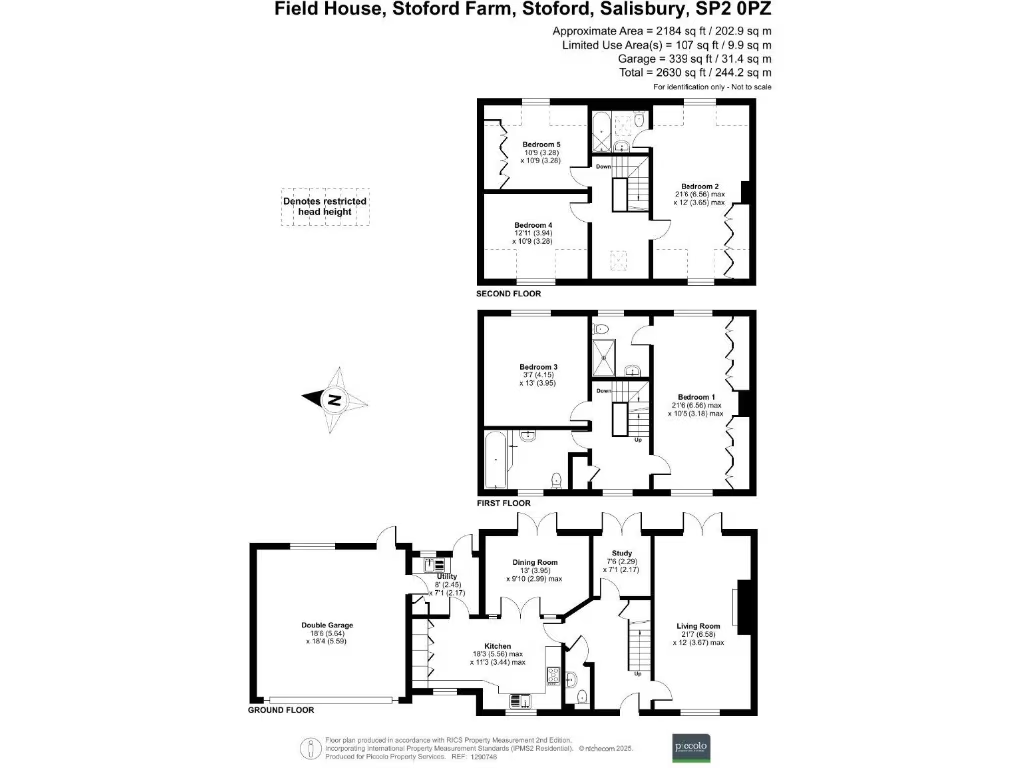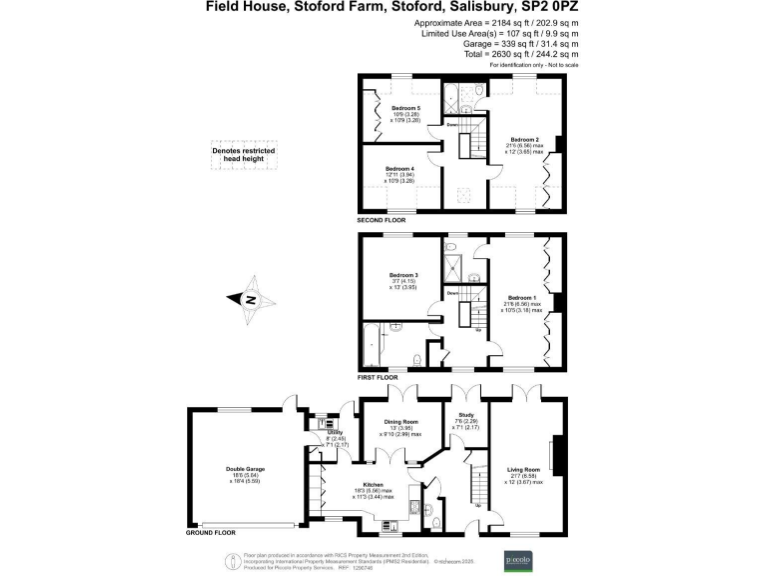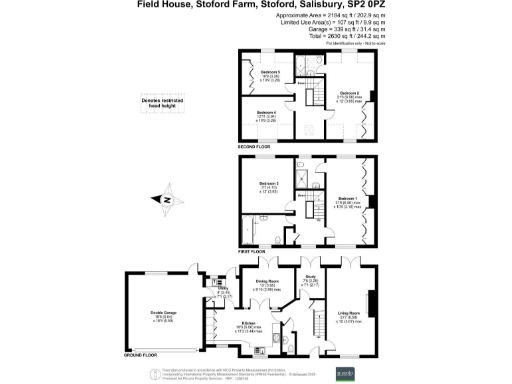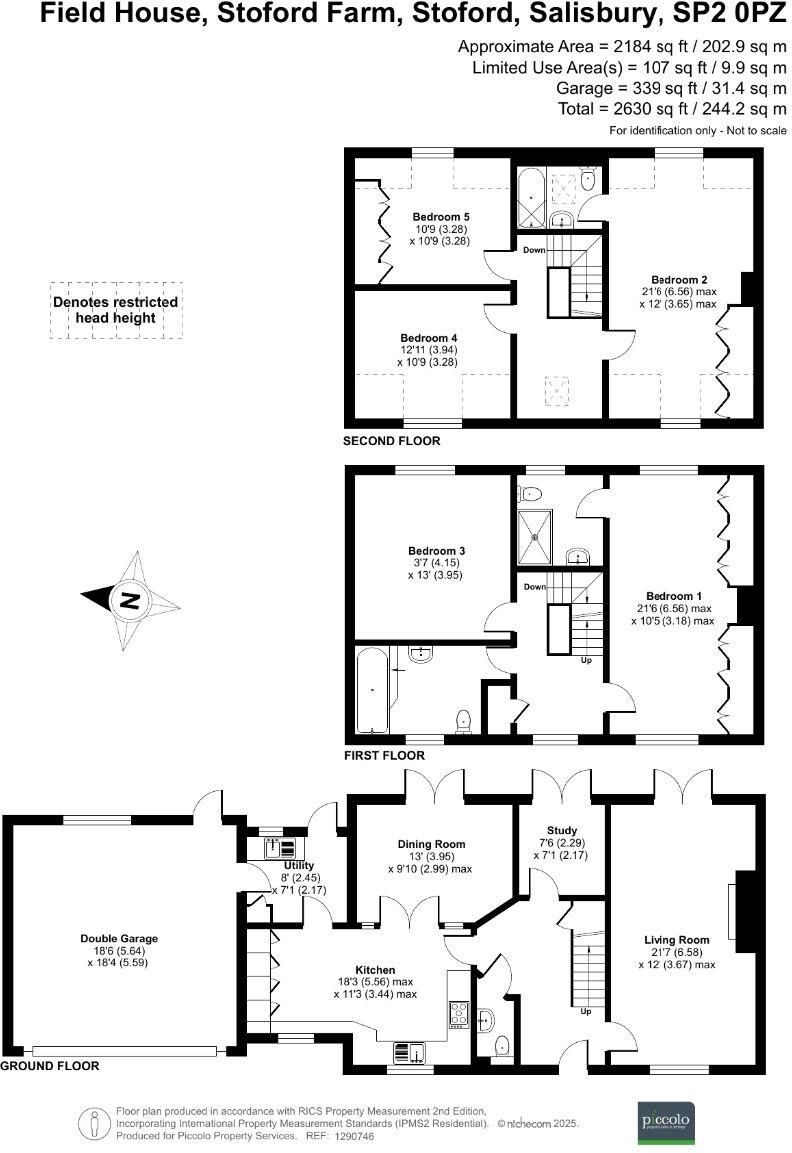Summary - FIELD HOUSE STOFORD FARM STOFORD SALISBURY SP2 0PZ
5 bed 3 bath Detached
Large five-bedroom house with panoramic countryside views and flexible family living..
Spacious five-bedroom family home across three levels
Dual-aspect sitting room with open fire and garden access
Large kitchen/breakfast room with solid wood worktops and stone floors
Study with direct garden access ideal for home working
Double garage with electric doors and useful utility access
Fully enclosed wraparound garden; mature planting and terrace
Top-floor bedrooms set into eaves — reduced headroom in places
Heating by oil boiler; Council Tax Band G (higher running costs)
A generous five-bedroom family home arranged over three levels, Field House sits in a small, well-kept rural development with panoramic countryside views. The dual-aspect sitting room with open fire and double doors, plus a separate dining room and large kitchen/breakfast room with solid wood worktops and stone floors, create a flexible entertaining and family hub. A ground-floor study with direct garden access offers a comfortable home-working option.
The principal bedroom benefits from extensive built-in wardrobes and an en-suite, while a further guest bedroom has its own en-suite; three attic bedrooms occupy the top floor with charming eaves character and attractive open outlooks. Practical features include a utility room with direct garage access, double glazing, a double garage with electric doors and a fully enclosed wraparound garden with mature planting and a large paved entertaining terrace.
Notable practical points: heating is by oil-fired boiler (independent supply) and council tax is in Band G, which should be factored into running costs. The top-floor rooms are set into the eaves and therefore have reduced headroom in parts. A further elevated area of land is used under an Amenity Licence rather than formal ownership. Overall this property will suit families seeking space, countryside views and flexible accommodation, and those prepared for the typical maintenance and running costs of a substantial rural home.
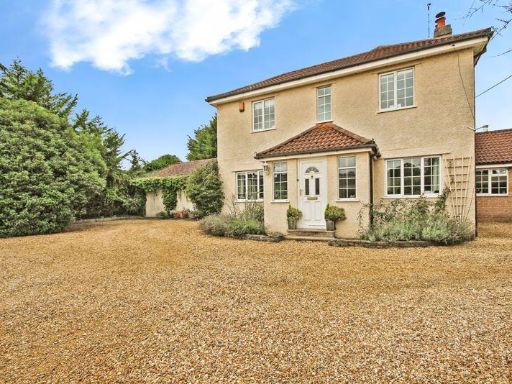 3 bedroom detached house for sale in Blandford Road, Coombe Bissett ***VIDEO TOUR***, SP5 — £650,000 • 3 bed • 2 bath • 1704 ft²
3 bedroom detached house for sale in Blandford Road, Coombe Bissett ***VIDEO TOUR***, SP5 — £650,000 • 3 bed • 2 bath • 1704 ft²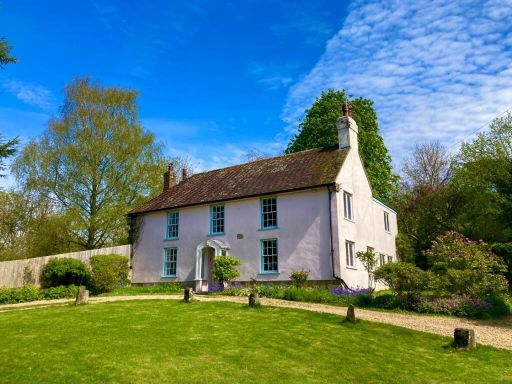 4 bedroom house for sale in Stoford, Salisbury, SP2 — £895,000 • 4 bed • 2 bath • 2535 ft²
4 bedroom house for sale in Stoford, Salisbury, SP2 — £895,000 • 4 bed • 2 bath • 2535 ft²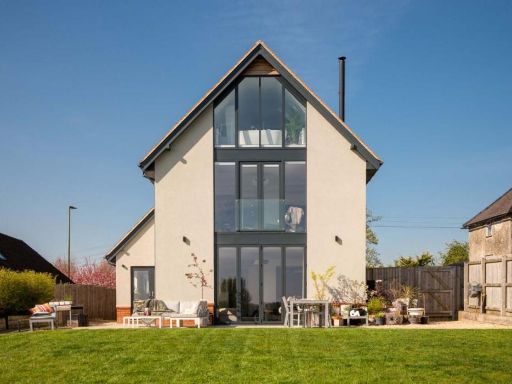 4 bedroom detached house for sale in Clarendon Rise, High Road, Britford, Salisbury, SP5 — £985,000 • 4 bed • 3 bath • 2454 ft²
4 bedroom detached house for sale in Clarendon Rise, High Road, Britford, Salisbury, SP5 — £985,000 • 4 bed • 3 bath • 2454 ft²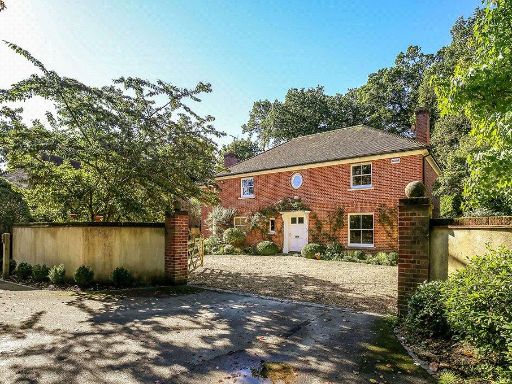 4 bedroom detached house for sale in Alderbury, Salisbury, Wiltshire, SP5 — £1,250,000 • 4 bed • 3 bath • 2973 ft²
4 bedroom detached house for sale in Alderbury, Salisbury, Wiltshire, SP5 — £1,250,000 • 4 bed • 3 bath • 2973 ft²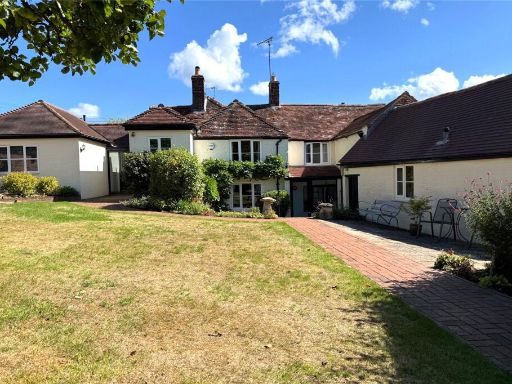 5 bedroom detached house for sale in Potters Hill, Crockerton, Warminster, BA12 — £895,000 • 5 bed • 3 bath • 3132 ft²
5 bedroom detached house for sale in Potters Hill, Crockerton, Warminster, BA12 — £895,000 • 5 bed • 3 bath • 3132 ft²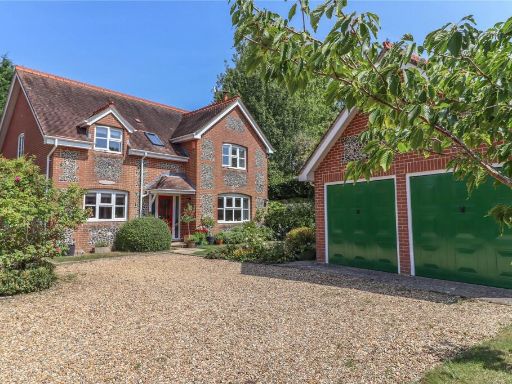 4 bedroom detached house for sale in Winterbourne Earls, Salisbury, Wiltshire, SP4 — £750,000 • 4 bed • 2 bath • 1859 ft²
4 bedroom detached house for sale in Winterbourne Earls, Salisbury, Wiltshire, SP4 — £750,000 • 4 bed • 2 bath • 1859 ft²