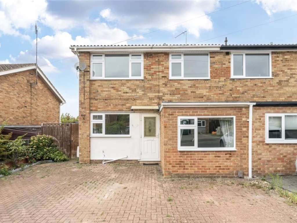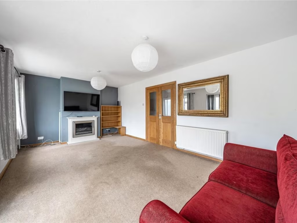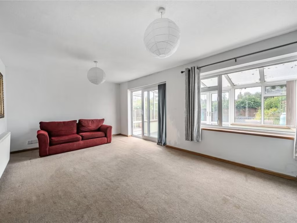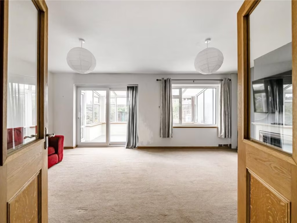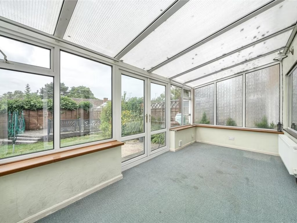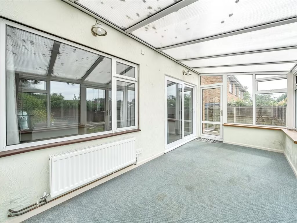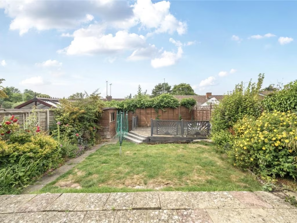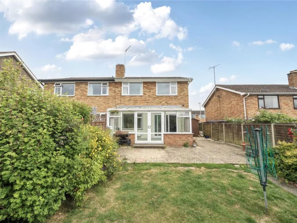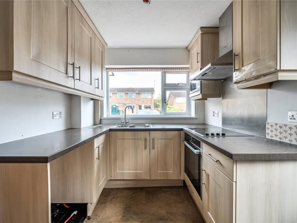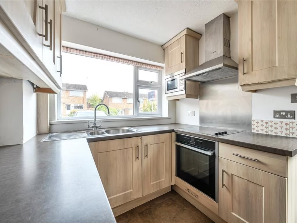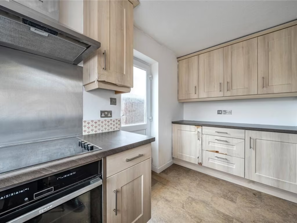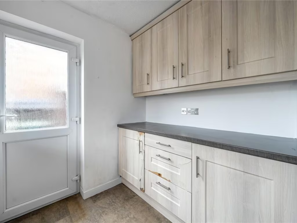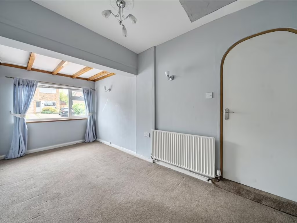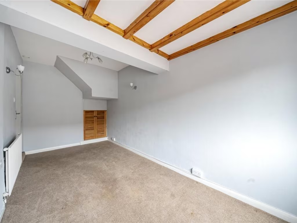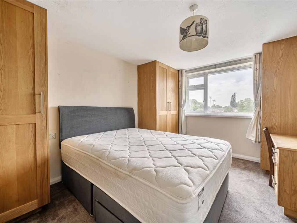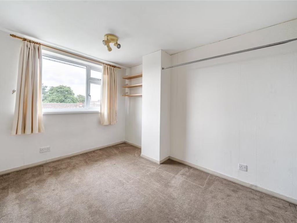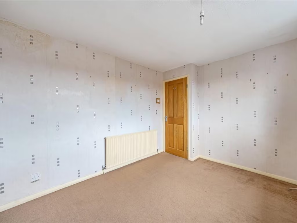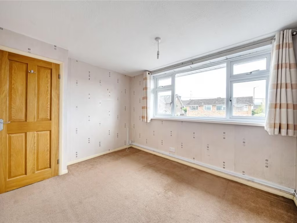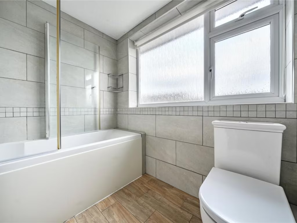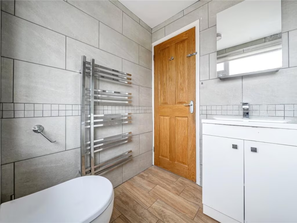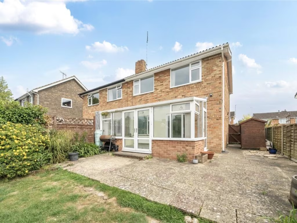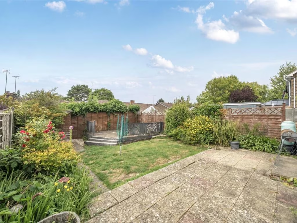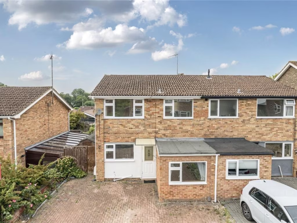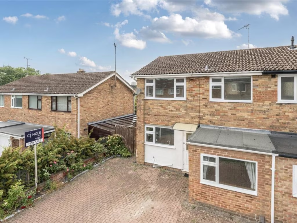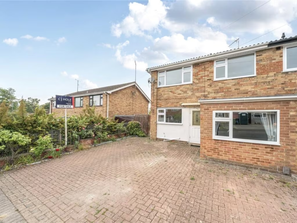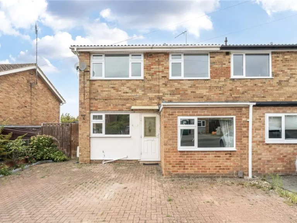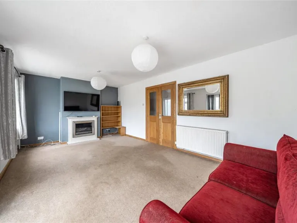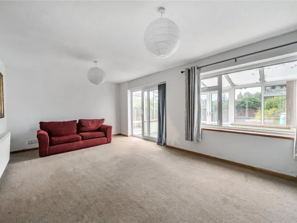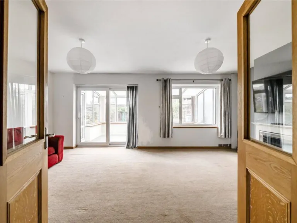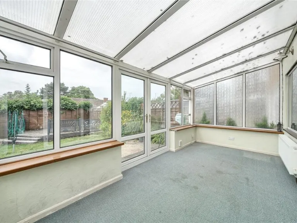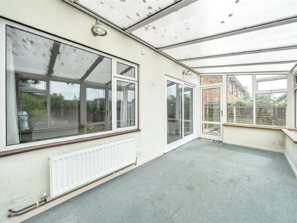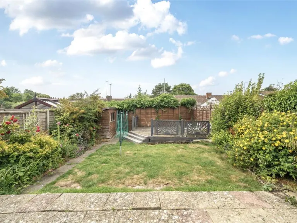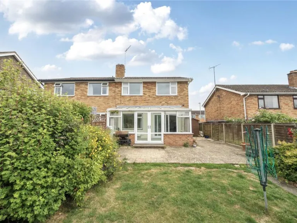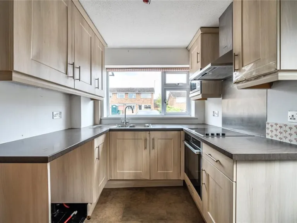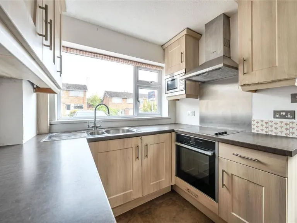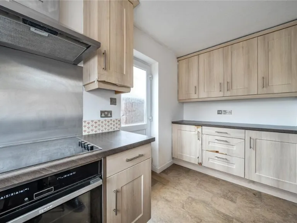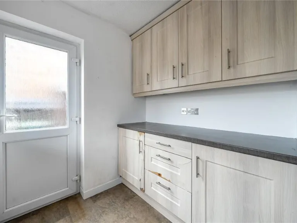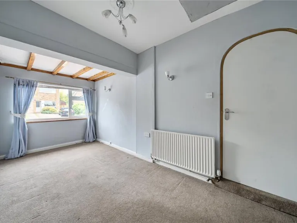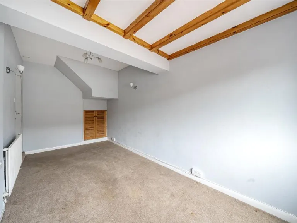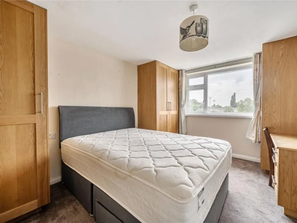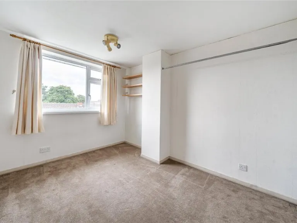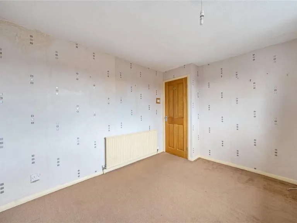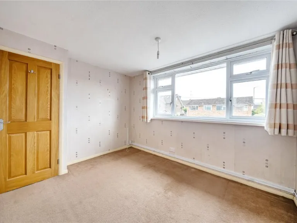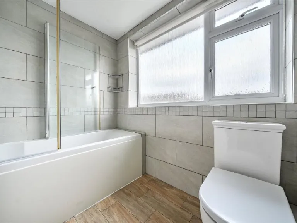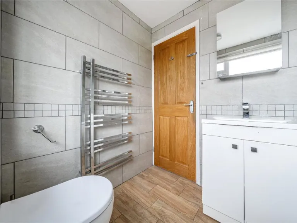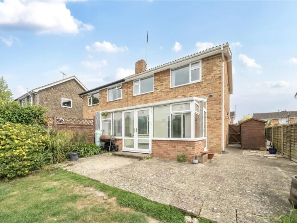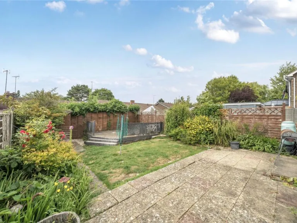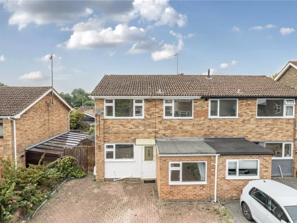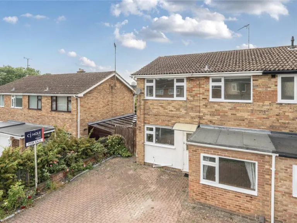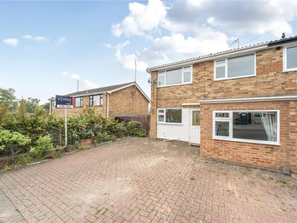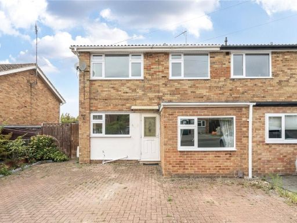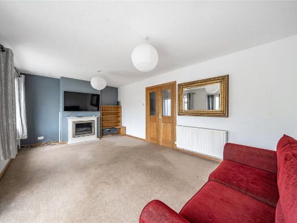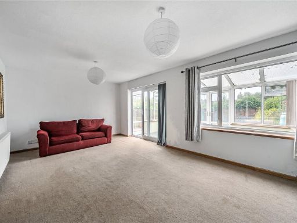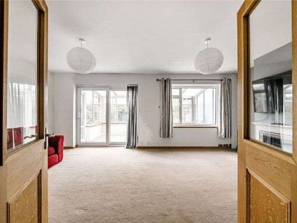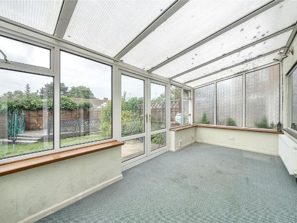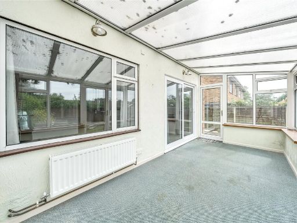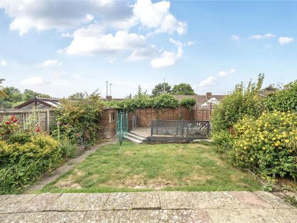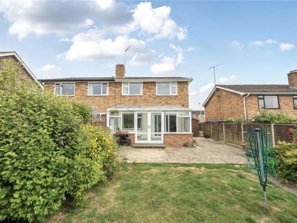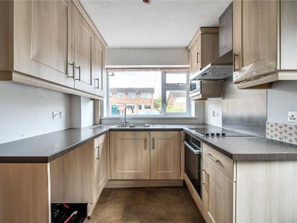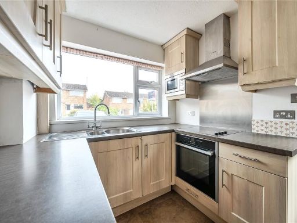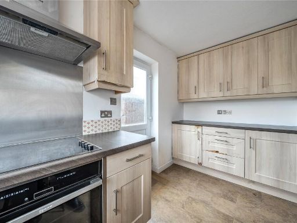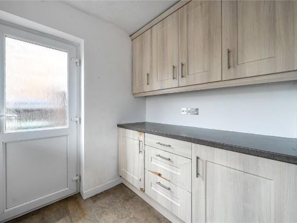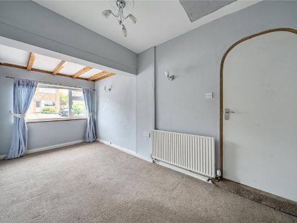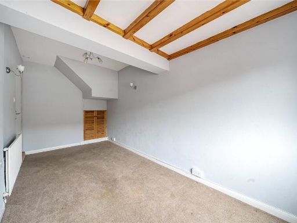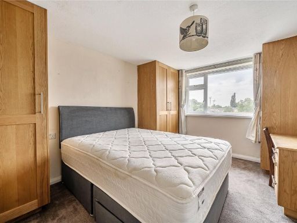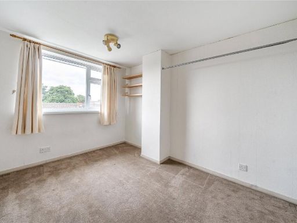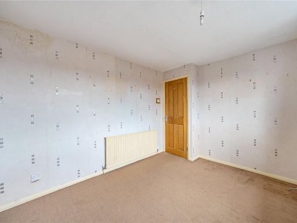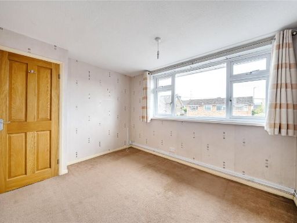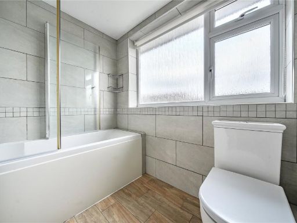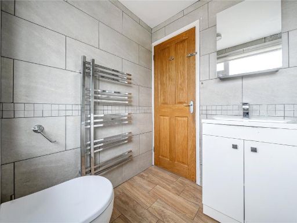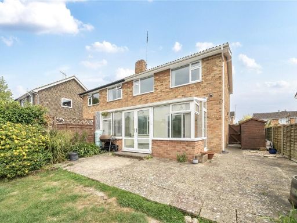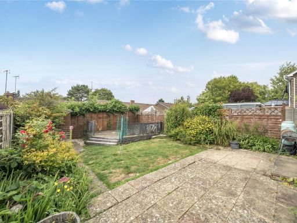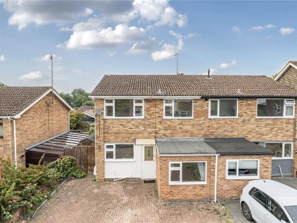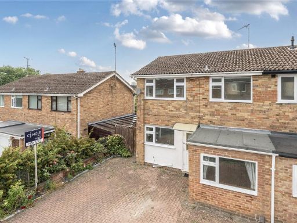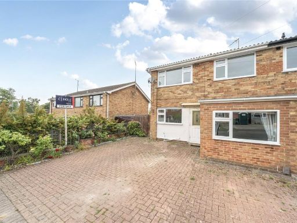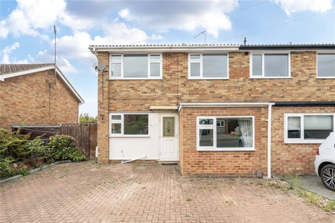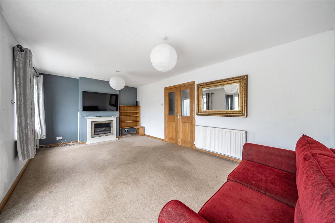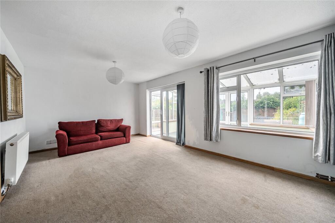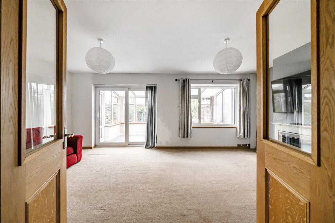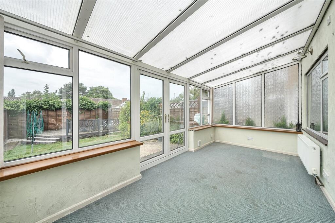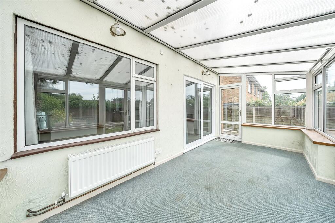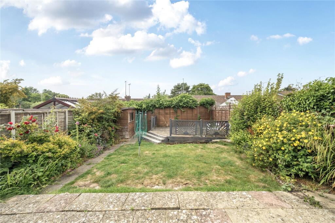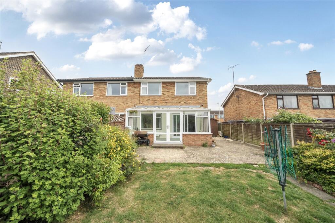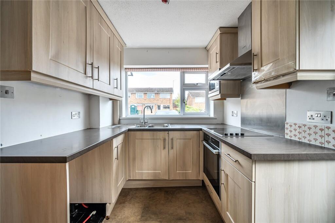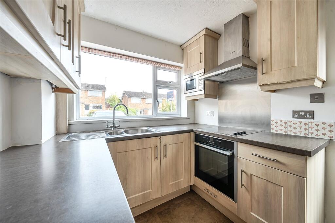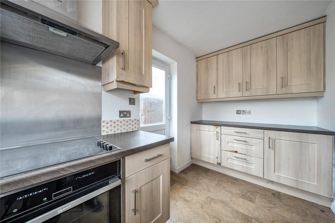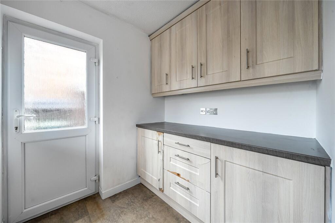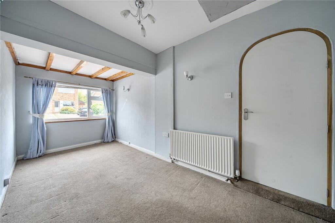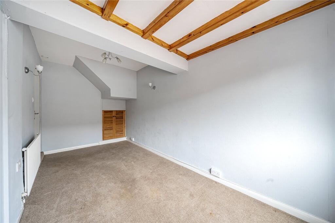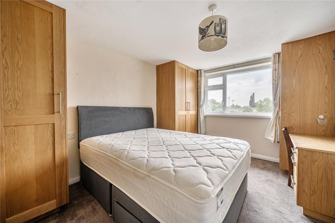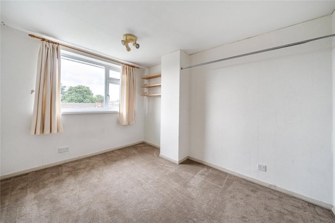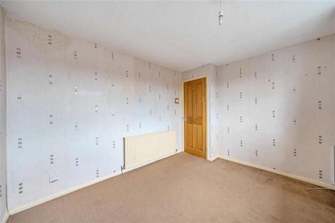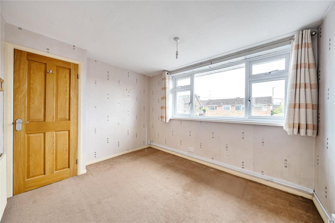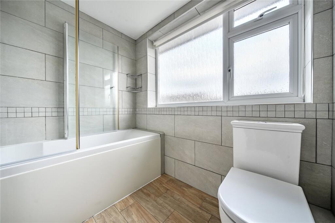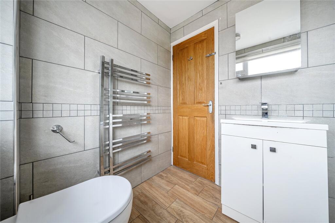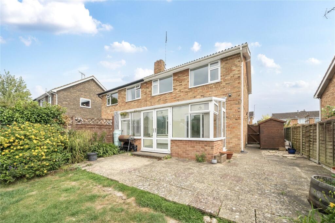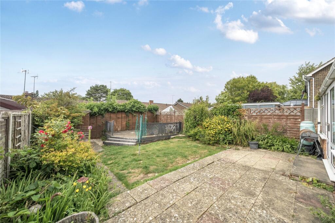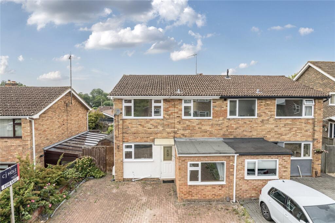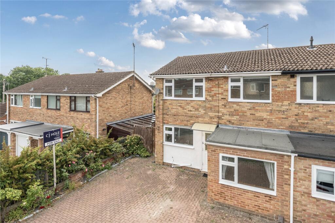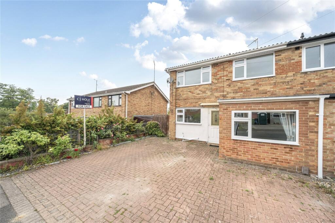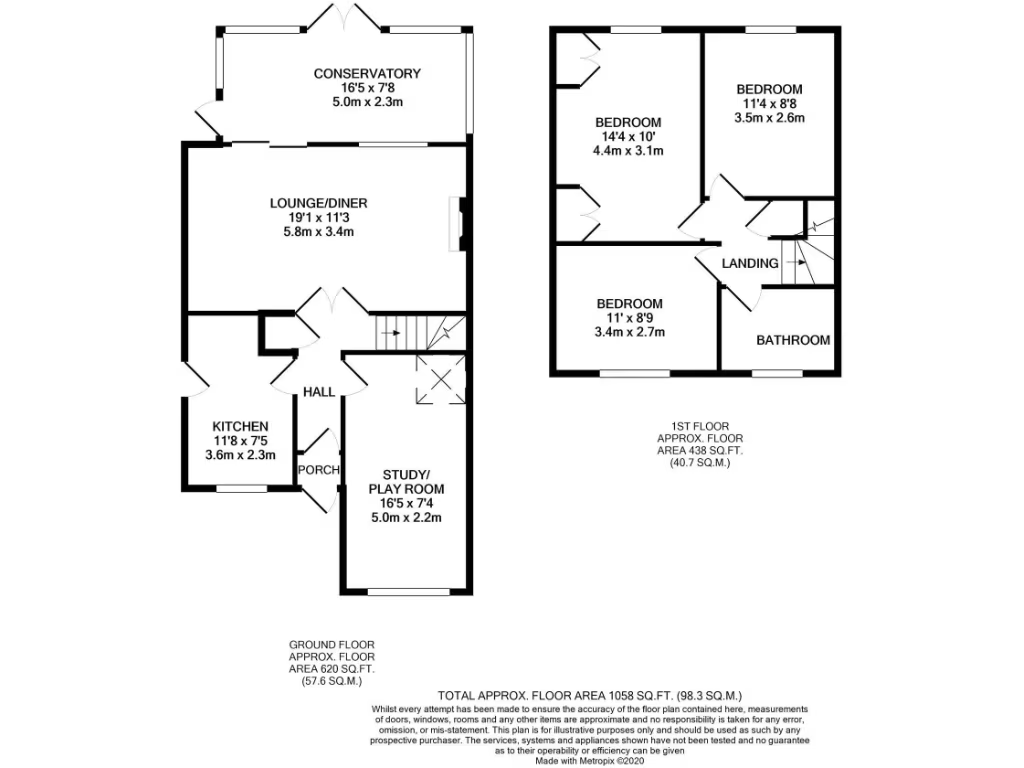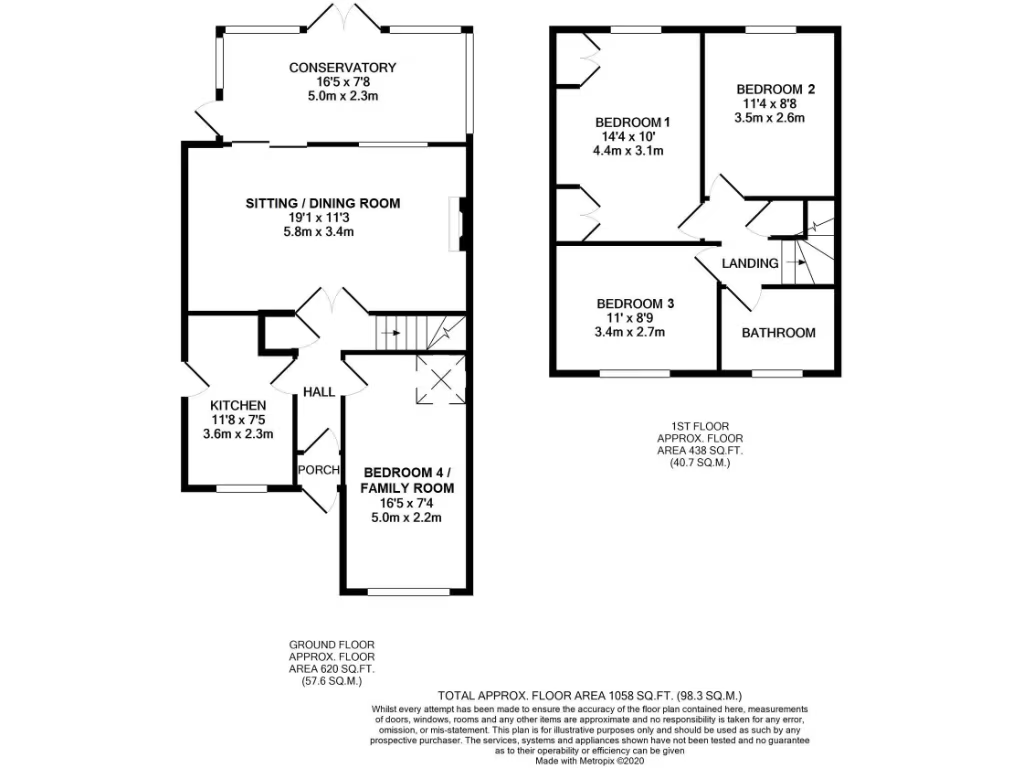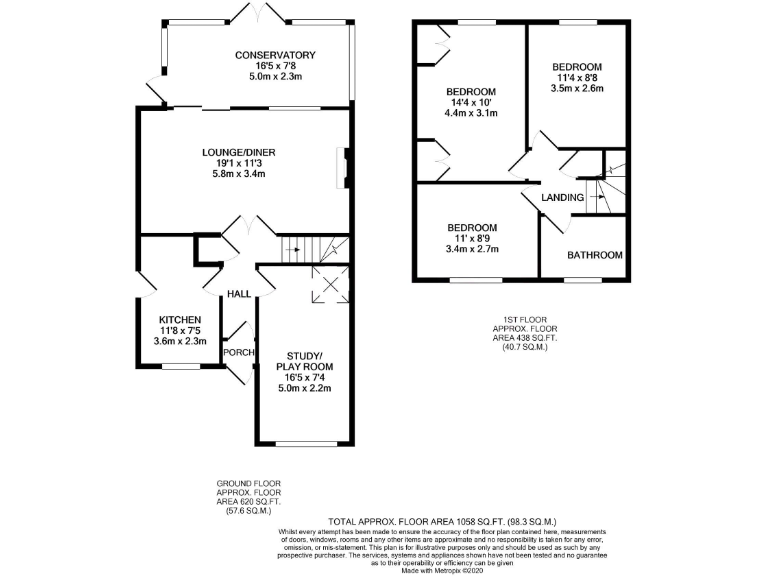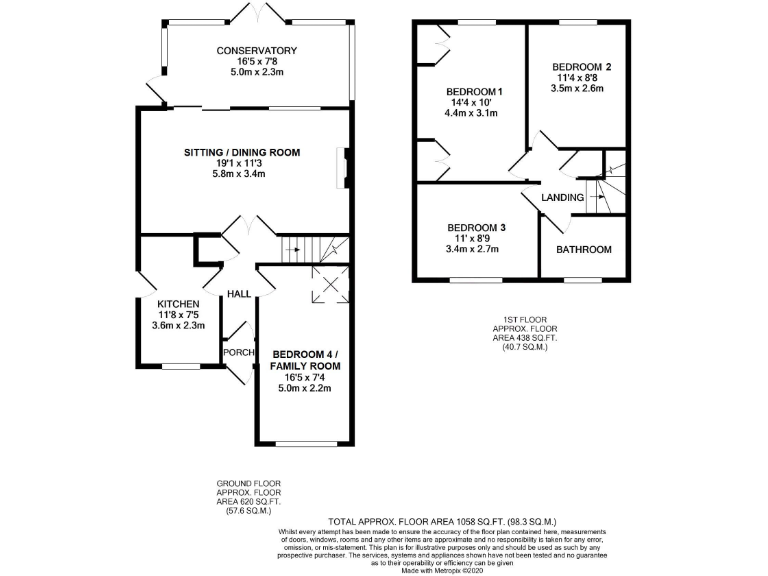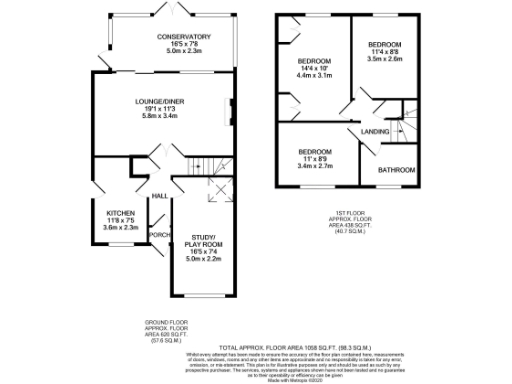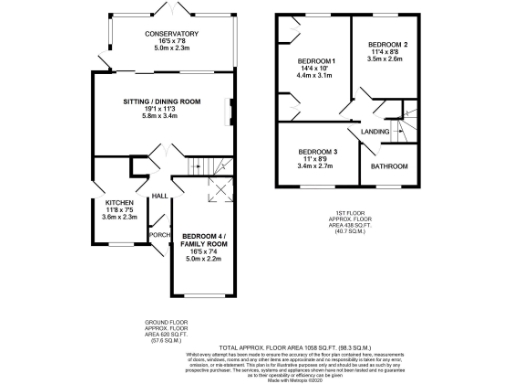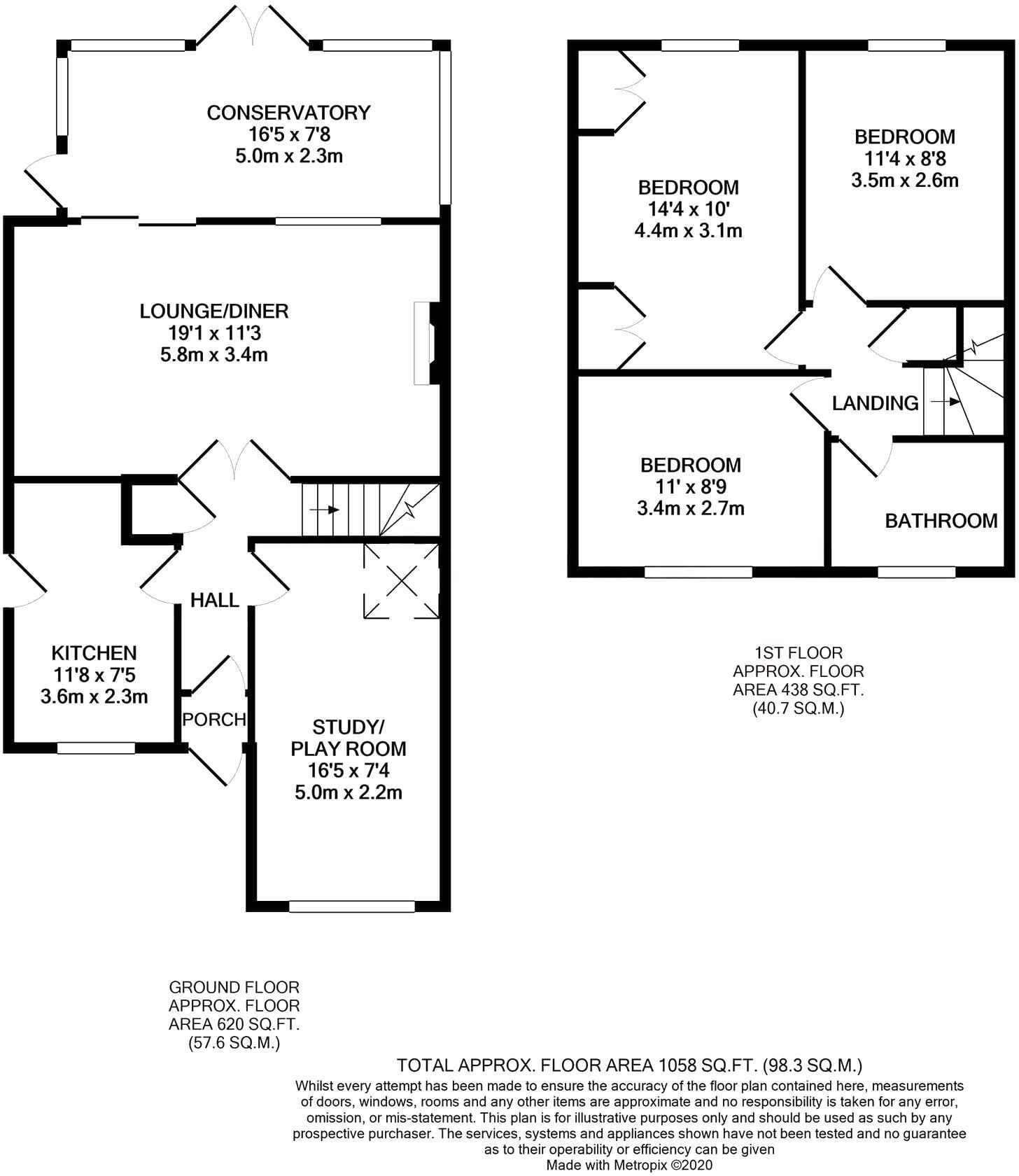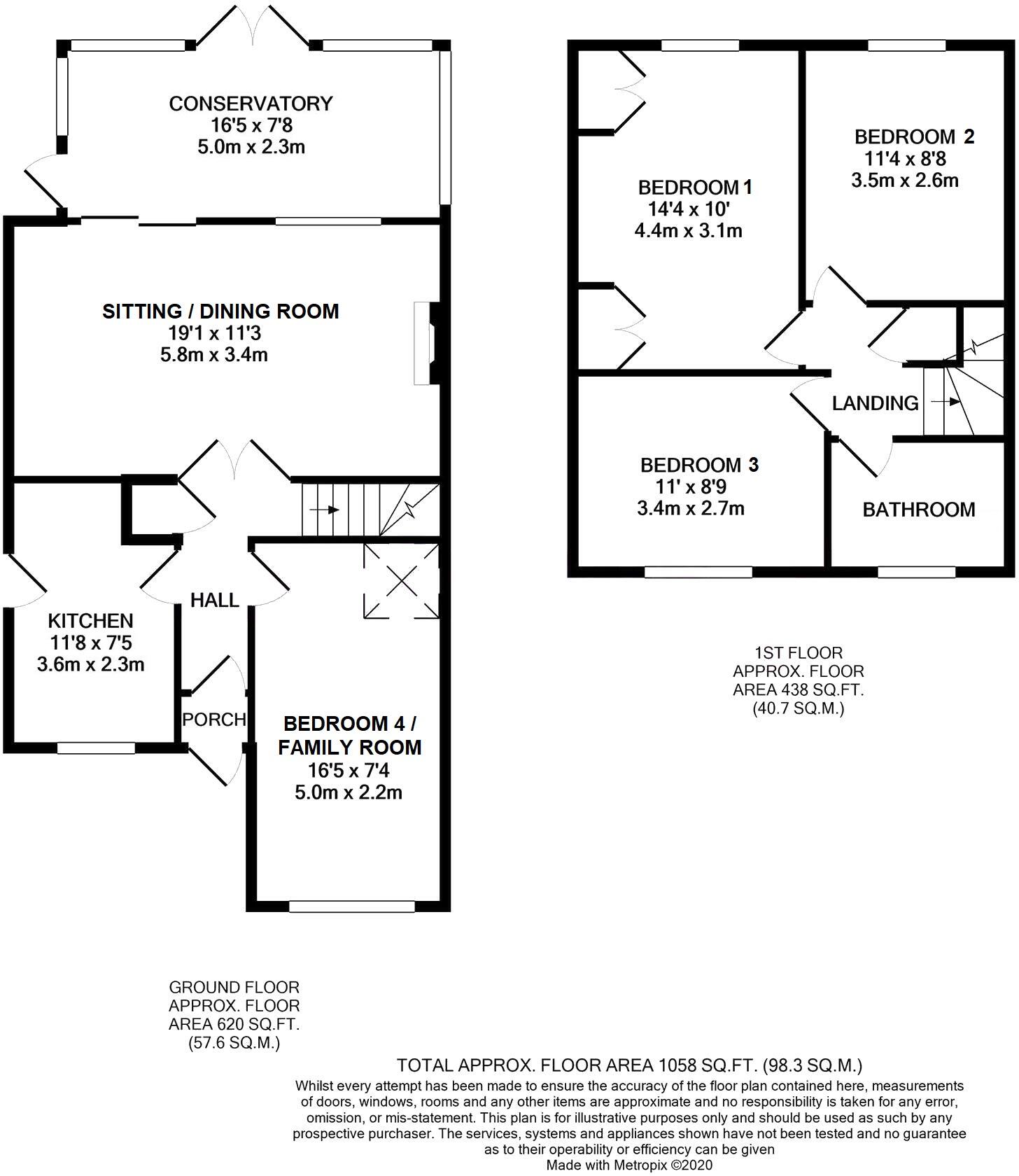Summary - 6 WESTMINSTER CLOSE CHELTENHAM GL53 7QP
Freehold semi-detached home with no onward chain
Three double bedrooms plus converted garage as bedroom/family room
Requires renovation and upgrading in parts
Generous kitchen with side access — good reconfiguration potential
Sitting/dining room with conservatory spanning nearly full width
Off-road parking and private garden with raised decked seating area
Gas central heating and double glazing already installed
Council tax band D; very low flood risk
Set in a quiet cul-de-sac close to Sandford Parks and the lido, this three-bedroom semi-detached home offers spacious family living with straightforward potential. The layout spans two floors and includes a generous kitchen, a sitting/dining room opening to a wide conservatory, and a converted former garage currently used as a family room/bedroom four. Practical features include gas central heating, double glazing and off-road parking; the property is offered freehold and with no onward chain.
The garden is mainly lawned with a raised decked seating area ideal for outdoor dining and family time. Pedestrian gated side access adds convenience for bins and bikes. Internally the rooms are average sized (approximately 1,058 sq ft overall) and filled with natural light from large windows and the conservatory.
The house requires upgrading in some areas and will suit buyers happy to modernise to their own taste — there is clear potential to reconfigure or remodel the kitchen and improve internal finishes. The former garage conversion provides useful additional space but may not match original garage standards. Council tax band D and very low flood risk are practical benefits for buyers.
This location will particularly appeal to families and professionals: excellent local schools, nearby green spaces and straightforward access to Cheltenham town centre. For purchasers seeking a ready renovation project in a desirable neighbourhood, this property offers scope and convenience without the complication of a chain.
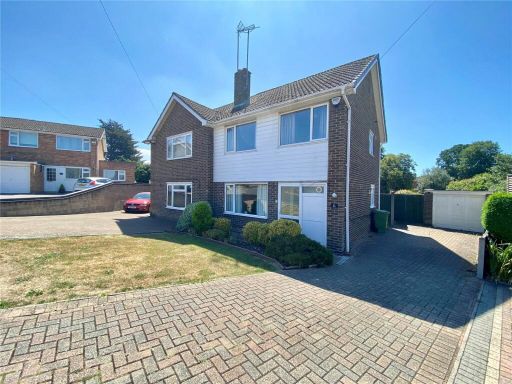 3 bedroom semi-detached house for sale in Southgate Drive, Cheltenham, Gloucestershire, GL53 — £450,000 • 3 bed • 1 bath • 1015 ft²
3 bedroom semi-detached house for sale in Southgate Drive, Cheltenham, Gloucestershire, GL53 — £450,000 • 3 bed • 1 bath • 1015 ft²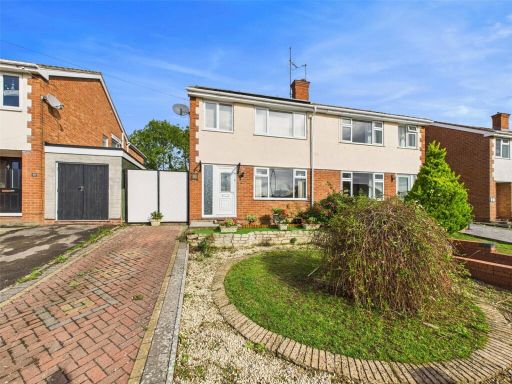 3 bedroom semi-detached house for sale in Kingscote Road East, Cheltenham, Gloucestershire, GL51 — £375,000 • 3 bed • 1 bath • 812 ft²
3 bedroom semi-detached house for sale in Kingscote Road East, Cheltenham, Gloucestershire, GL51 — £375,000 • 3 bed • 1 bath • 812 ft²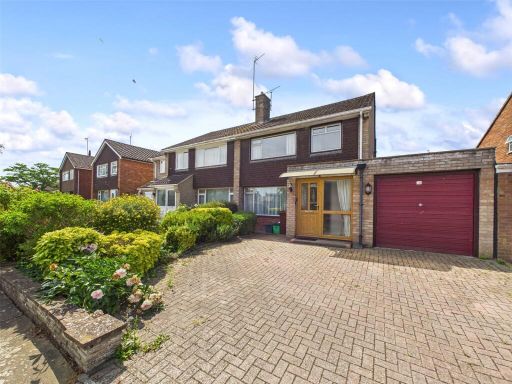 3 bedroom semi-detached house for sale in Stanway Road, Cheltenham, Gloucestershire, GL51 — £345,000 • 3 bed • 1 bath • 1206 ft²
3 bedroom semi-detached house for sale in Stanway Road, Cheltenham, Gloucestershire, GL51 — £345,000 • 3 bed • 1 bath • 1206 ft²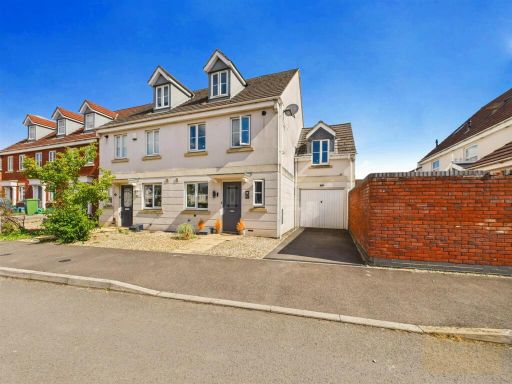 4 bedroom semi-detached house for sale in Rosebay Gardens, Cheltenham, GL51 — £340,000 • 4 bed • 3 bath • 1221 ft²
4 bedroom semi-detached house for sale in Rosebay Gardens, Cheltenham, GL51 — £340,000 • 4 bed • 3 bath • 1221 ft²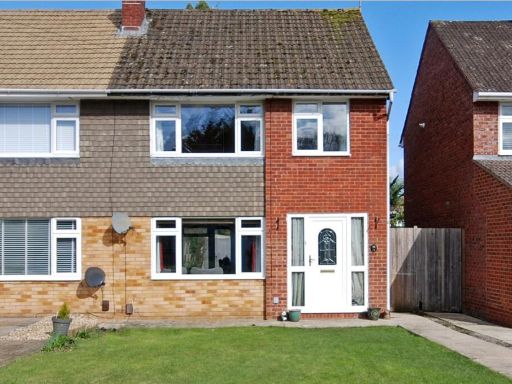 3 bedroom semi-detached house for sale in Westdown Gardens, Cheltenham, GL52 — £375,000 • 3 bed • 1 bath • 831 ft²
3 bedroom semi-detached house for sale in Westdown Gardens, Cheltenham, GL52 — £375,000 • 3 bed • 1 bath • 831 ft²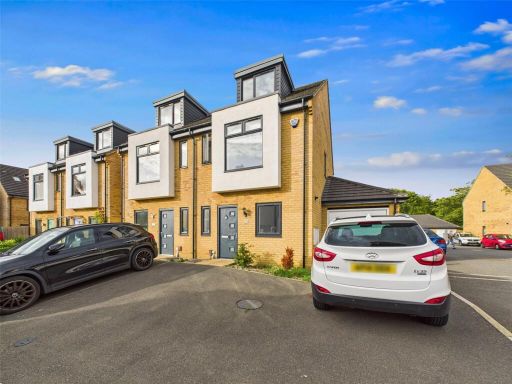 4 bedroom semi-detached house for sale in Newdawn Place, Cheltenham, Gloucestershire, GL51 — £375,000 • 4 bed • 2 bath • 877 ft²
4 bedroom semi-detached house for sale in Newdawn Place, Cheltenham, Gloucestershire, GL51 — £375,000 • 4 bed • 2 bath • 877 ft²