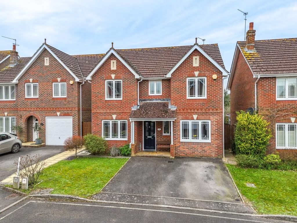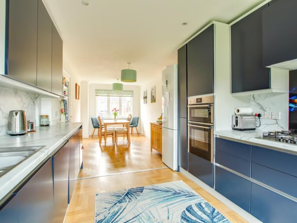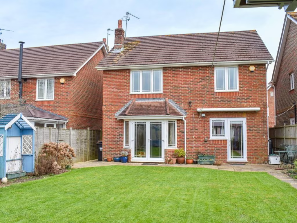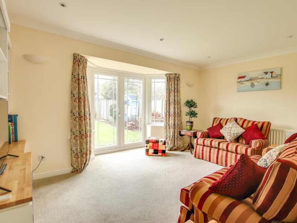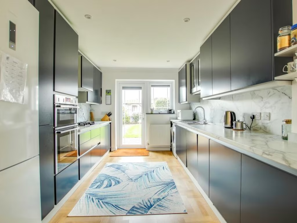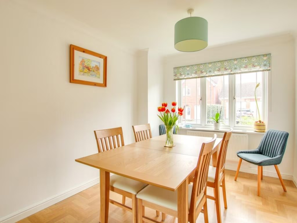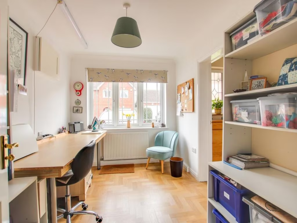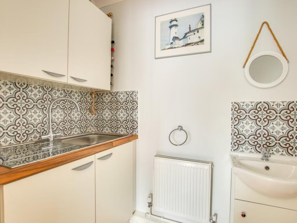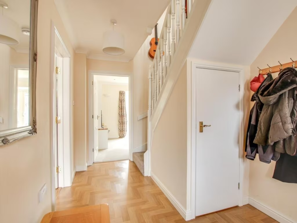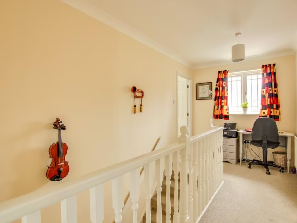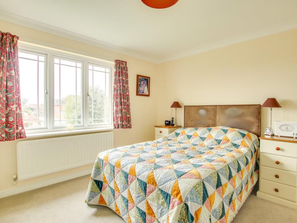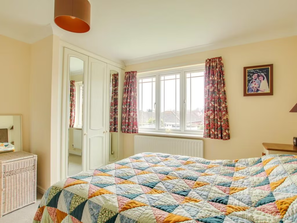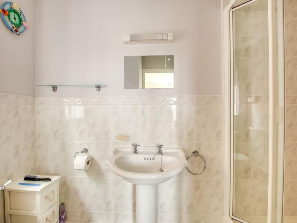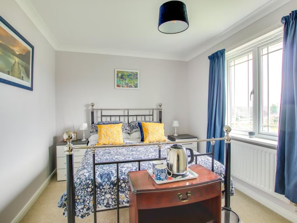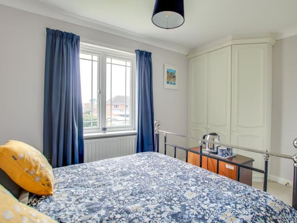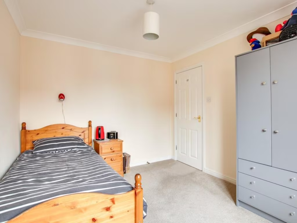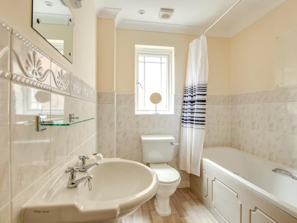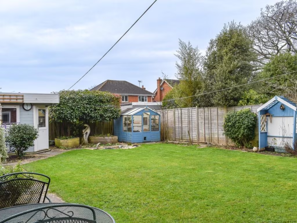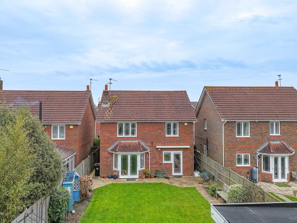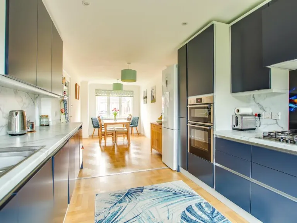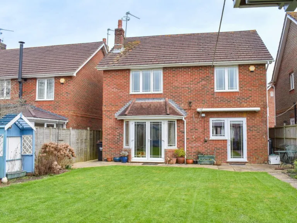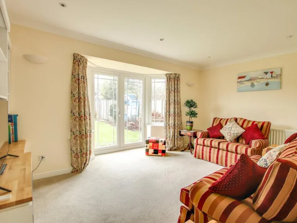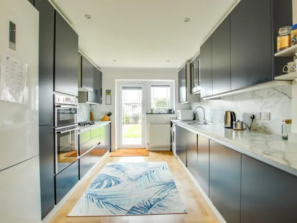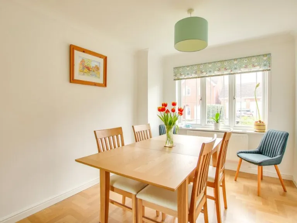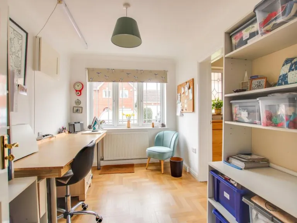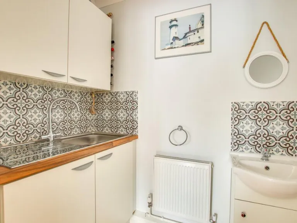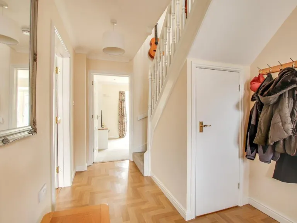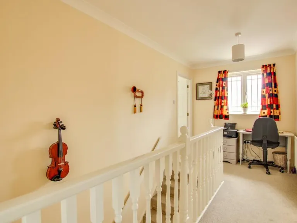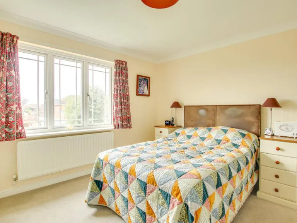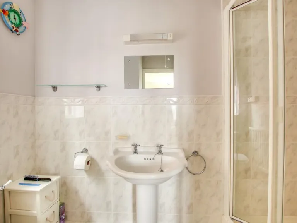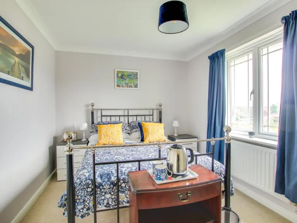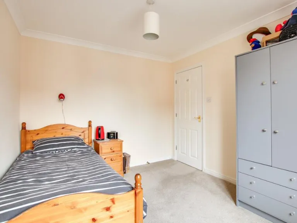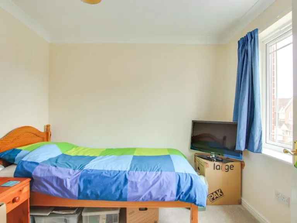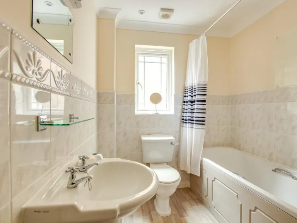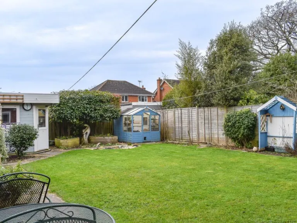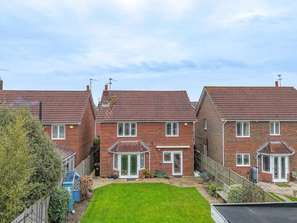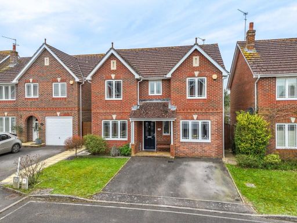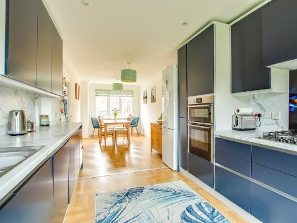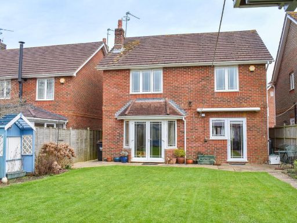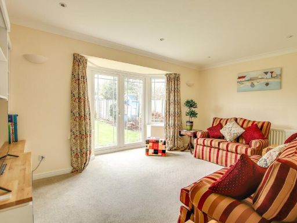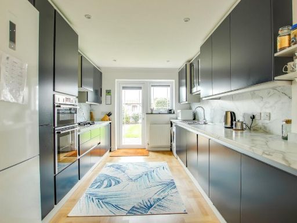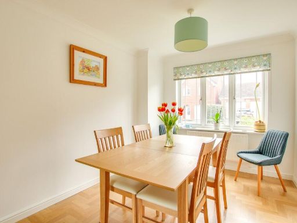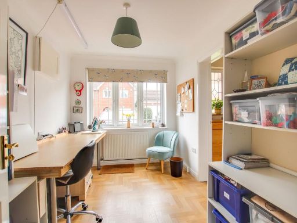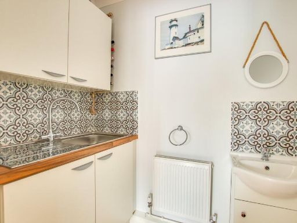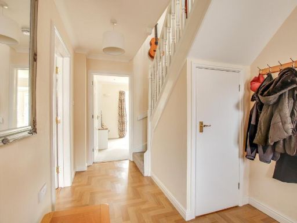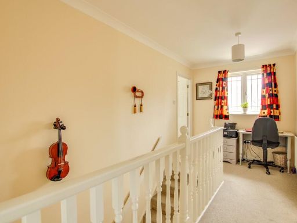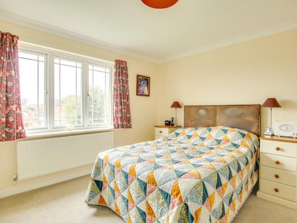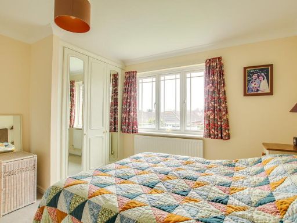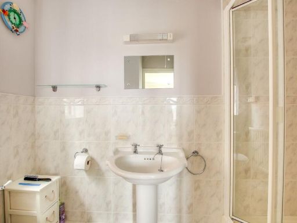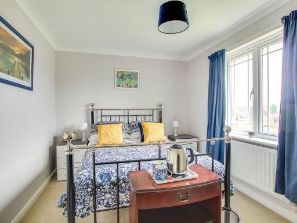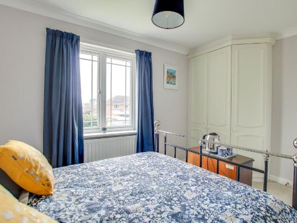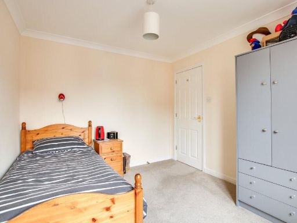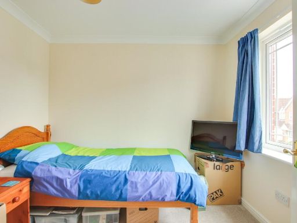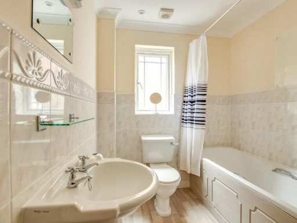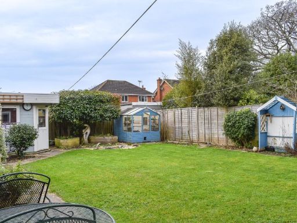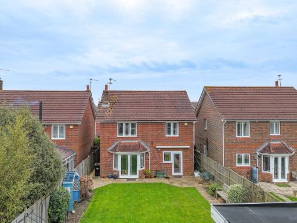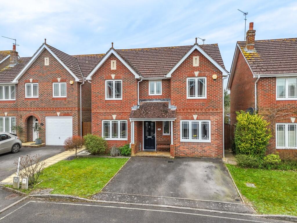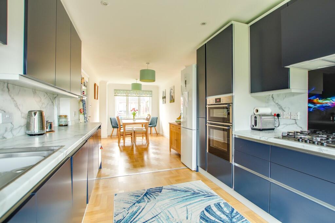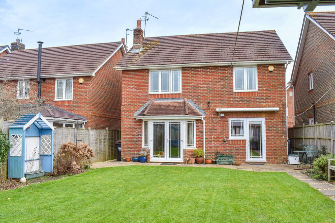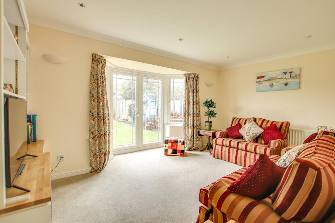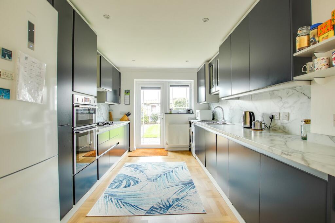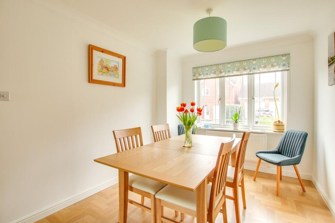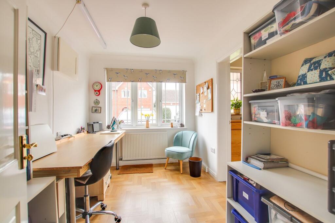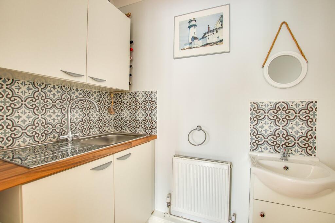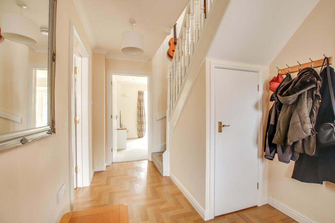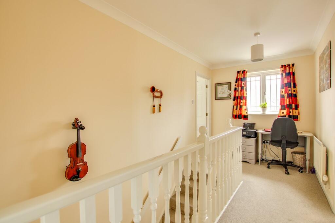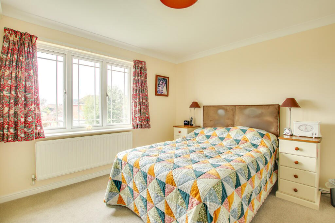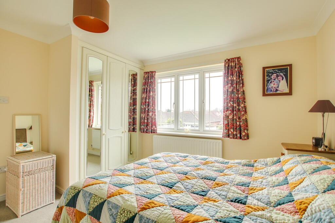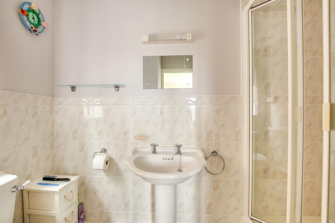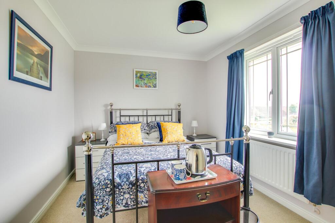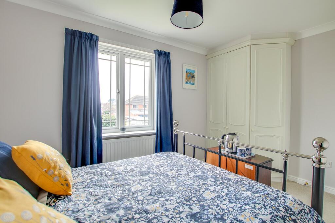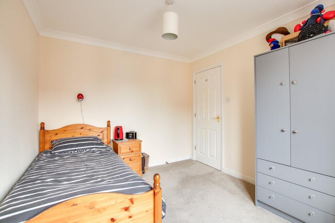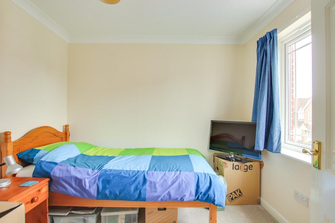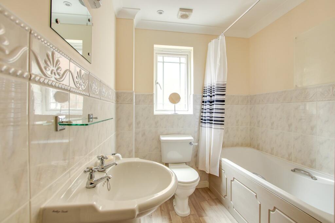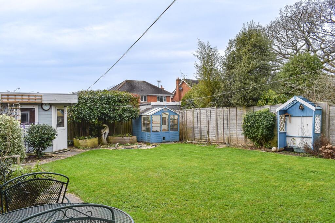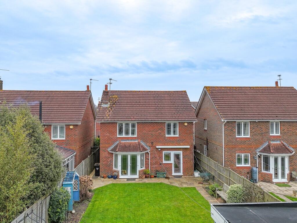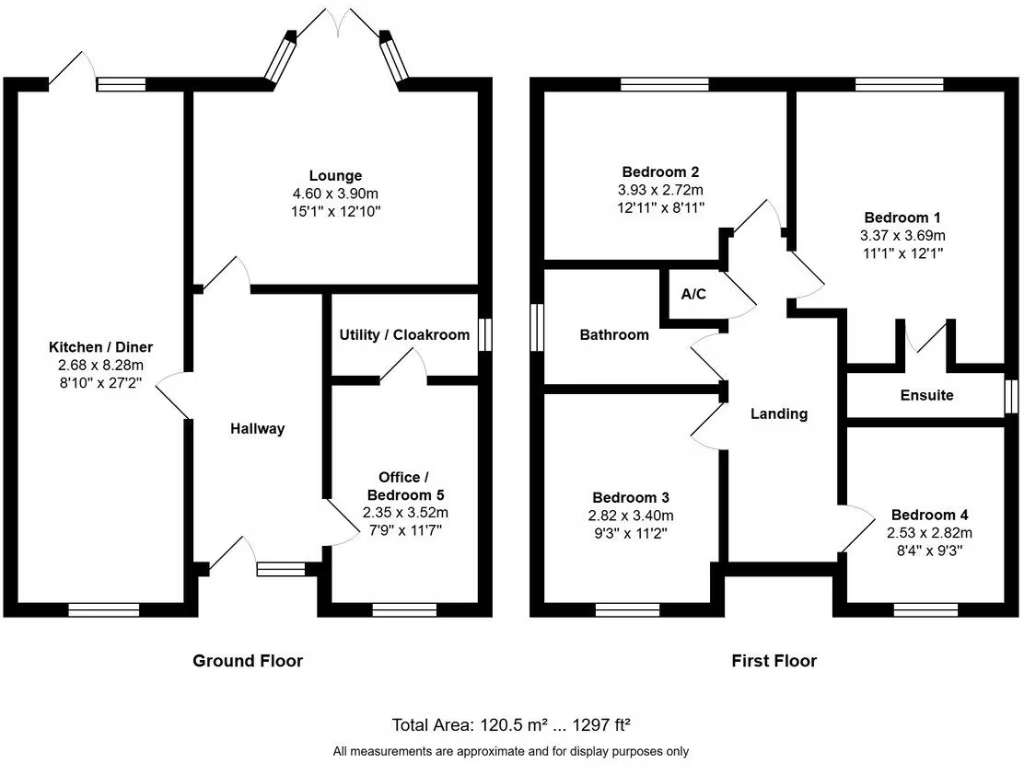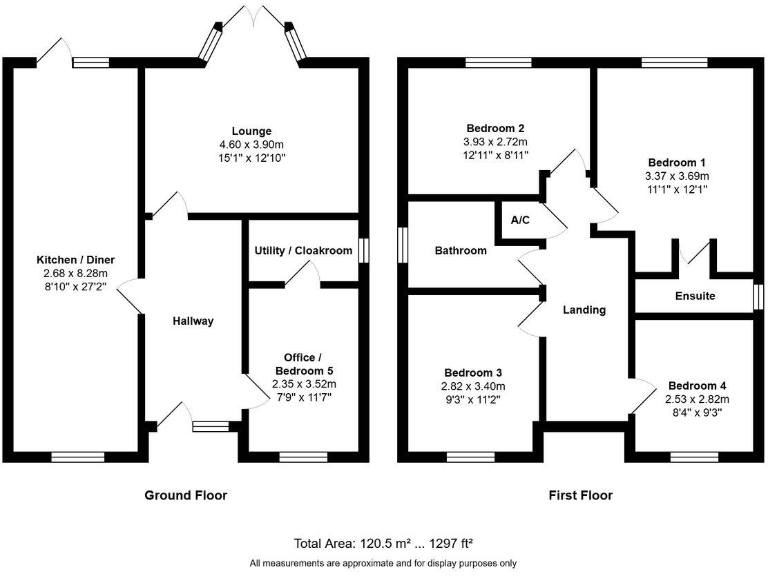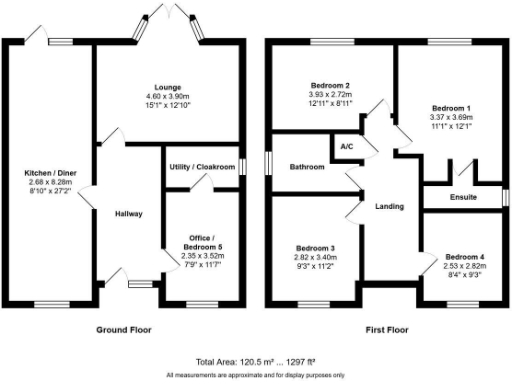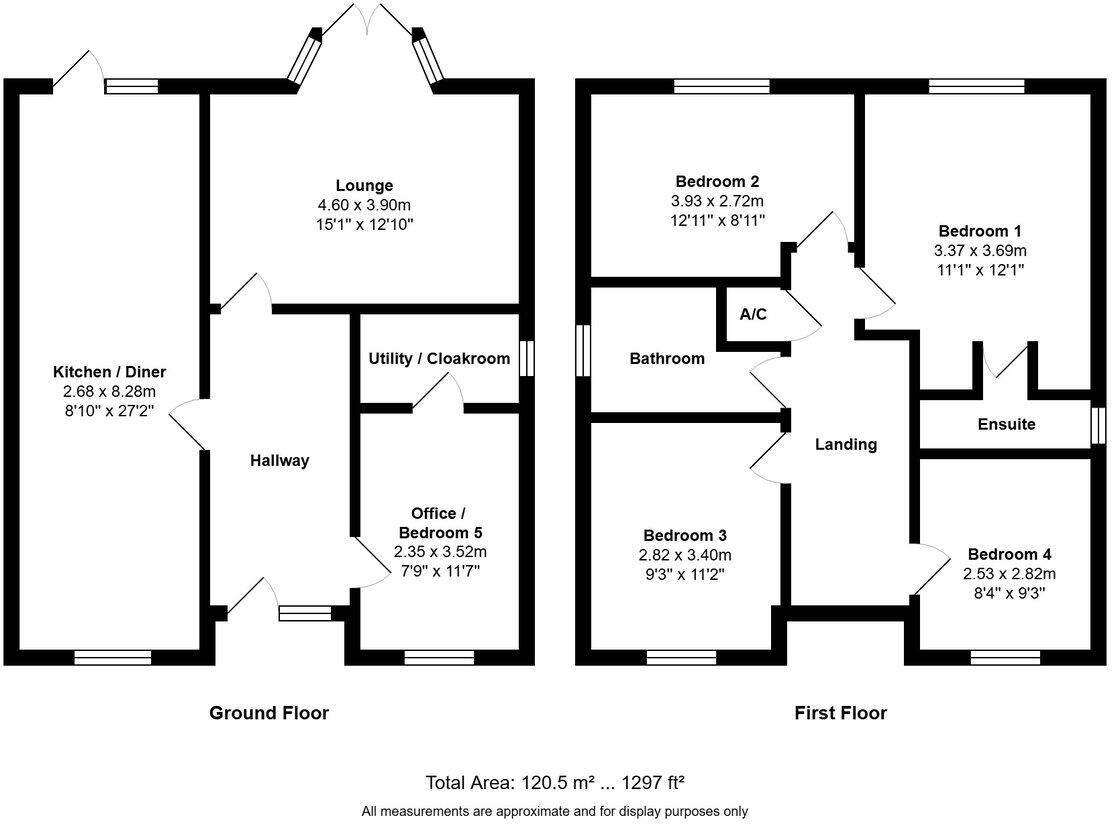Summary - 19 UBSDELL CLOSE NEW MILTON BH25 5NW
4 bed 2 bath Detached
Spacious four-bedroom detached home with west garden, workshop and easy station access.
West-facing private rear garden with patio and mature borders
Four bedrooms; principal bedroom with en suite
Converted garage used as home office (could be 5th bedroom)
Large timber workshop with power and lighting in rear garden
Ample off-street parking on paved driveway for multiple cars
Walking distance to Ballard Lakes, shops and mainline station
Council tax above average; area shows higher deprivation indices
Local crime level reported as above average — check local data
Set on a pleasant west-facing plot in a quiet cul-de-sac, this well-proportioned detached house offers flexible family accommodation over two floors. The ground floor has a modern open-plan kitchen/breakfast room, a living room with French doors to the patio and garden, plus a converted garage currently used as a home office. Upstairs are four bedrooms (principal with en suite) and a family bathroom.
Practical features include a large timber workshop with power and lighting, ample off-street parking on a paved drive, mains gas central heating with boiler and radiators, double glazing (installation date unknown), and fast broadband with excellent mobile signal. The house sits within walking distance of Ballard Lakes, local shops and the mainline railway station, and is close to both independent and state school options.
Buyers should note some important local and property facts: the area records above-average crime and higher deprivation indices; council tax bands are above average; and one garage has been converted, reducing secure internal parking. The property is freehold, built circa 1996–2002, with cavity wall construction assumed insulated.
This is a practical, move-in-ready family home in a convenient market town location. It will suit buyers seeking outdoor space, good transport links and flexible living, while those prioritising a very low-crime or more affluent neighbourhood should consider the local statistics before viewing.
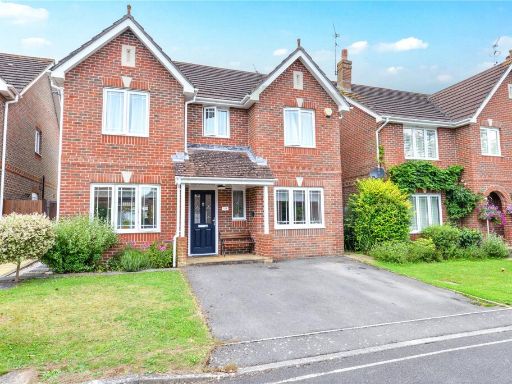 4 bedroom detached house for sale in Ubsdell Close, New Milton, Hampshire, BH25 — £515,000 • 4 bed • 2 bath • 1297 ft²
4 bedroom detached house for sale in Ubsdell Close, New Milton, Hampshire, BH25 — £515,000 • 4 bed • 2 bath • 1297 ft²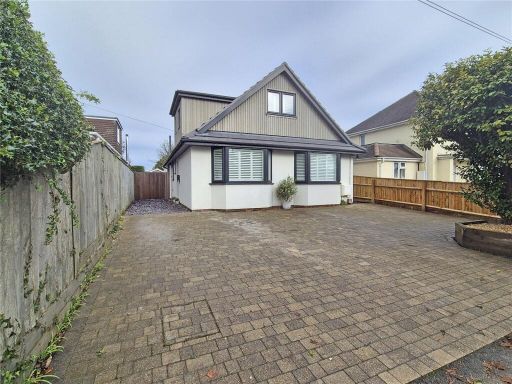 4 bedroom bungalow for sale in Gore Road, New Milton, Hampshire, BH25 — £620,000 • 4 bed • 2 bath • 1880 ft²
4 bedroom bungalow for sale in Gore Road, New Milton, Hampshire, BH25 — £620,000 • 4 bed • 2 bath • 1880 ft²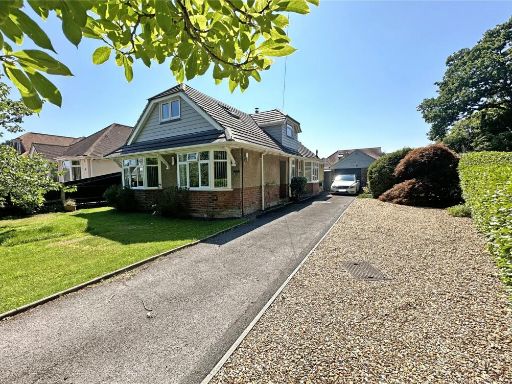 4 bedroom bungalow for sale in Fernhill Road, New Milton, Hampshire, BH25 — £679,950 • 4 bed • 2 bath • 1562 ft²
4 bedroom bungalow for sale in Fernhill Road, New Milton, Hampshire, BH25 — £679,950 • 4 bed • 2 bath • 1562 ft²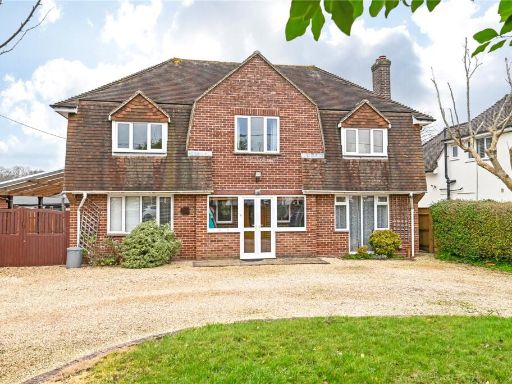 4 bedroom detached house for sale in Manor Road, New Milton, Hampshire, BH25 — £699,950 • 4 bed • 2 bath • 2146 ft²
4 bedroom detached house for sale in Manor Road, New Milton, Hampshire, BH25 — £699,950 • 4 bed • 2 bath • 2146 ft²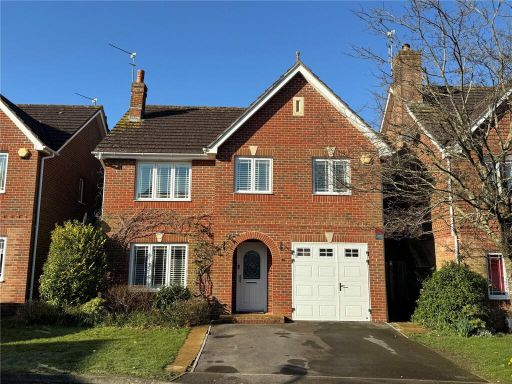 4 bedroom detached house for sale in Ubsdell Close, New Milton, Hampshire, BH25 — £660,000 • 4 bed • 2 bath • 2000 ft²
4 bedroom detached house for sale in Ubsdell Close, New Milton, Hampshire, BH25 — £660,000 • 4 bed • 2 bath • 2000 ft²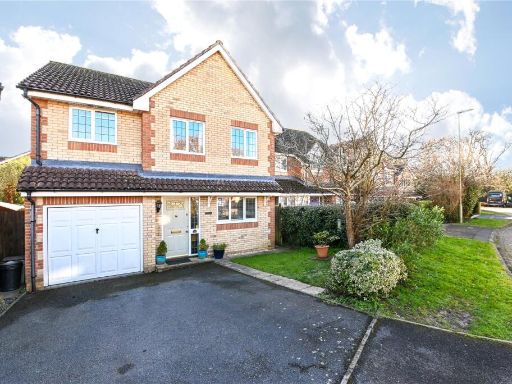 4 bedroom detached house for sale in Forest Oak Drive, New Milton, Hampshire, BH25 — £529,950 • 4 bed • 2 bath • 1272 ft²
4 bedroom detached house for sale in Forest Oak Drive, New Milton, Hampshire, BH25 — £529,950 • 4 bed • 2 bath • 1272 ft²