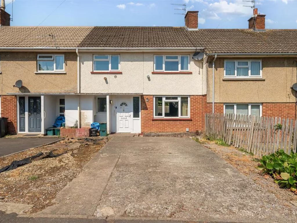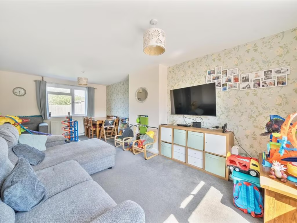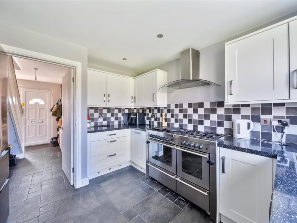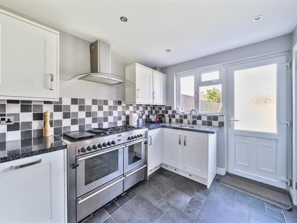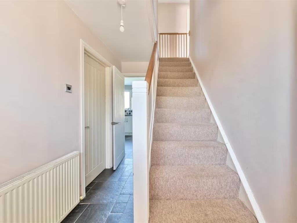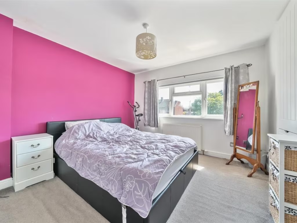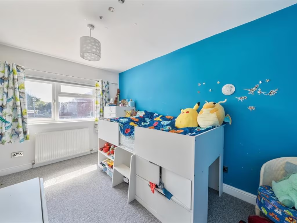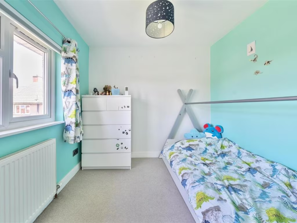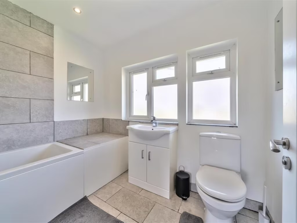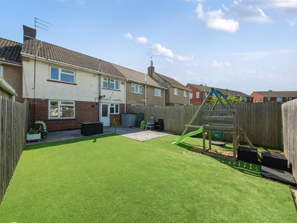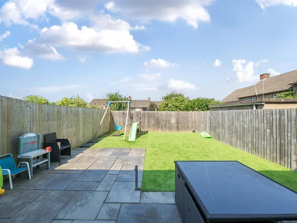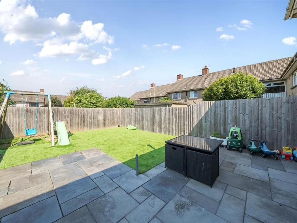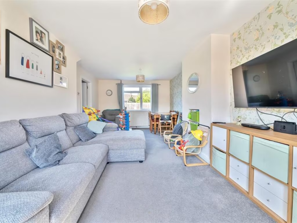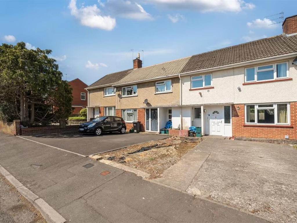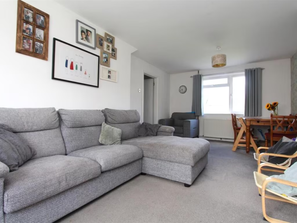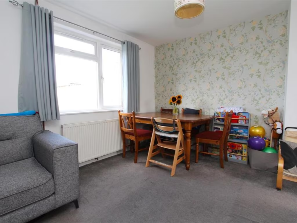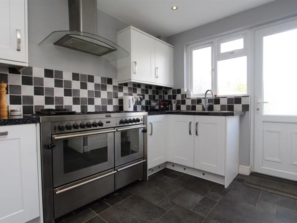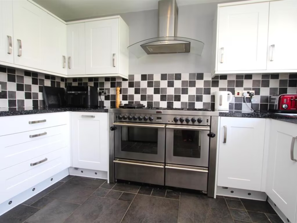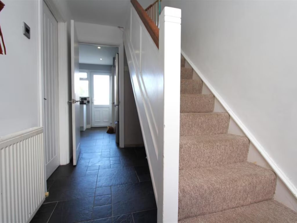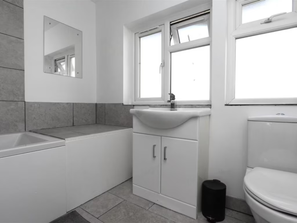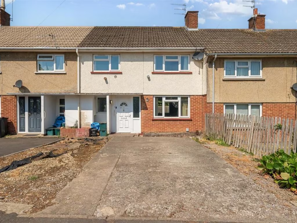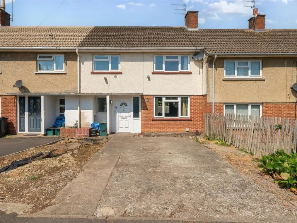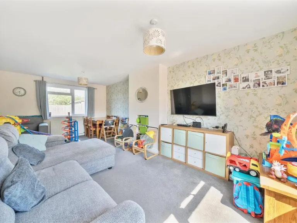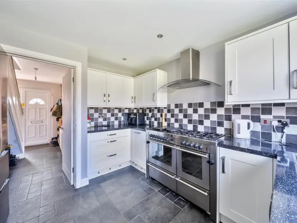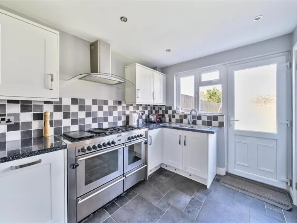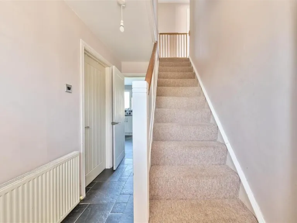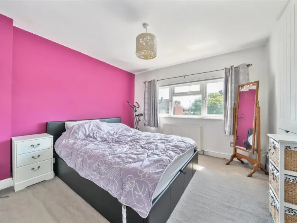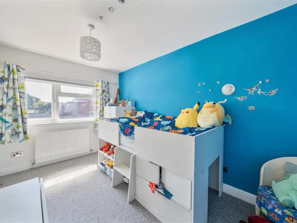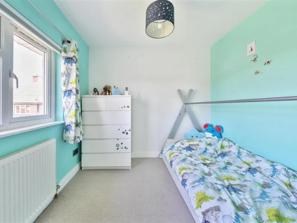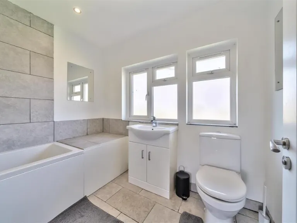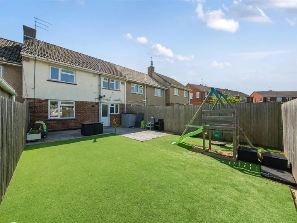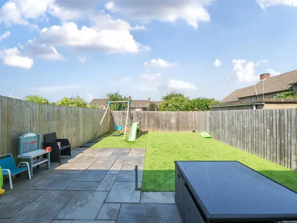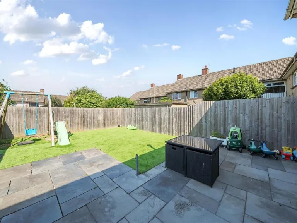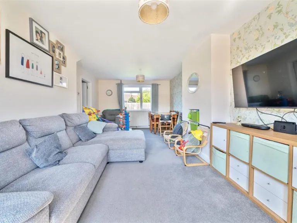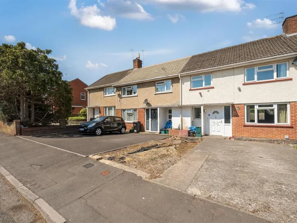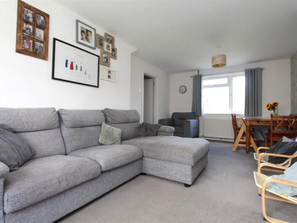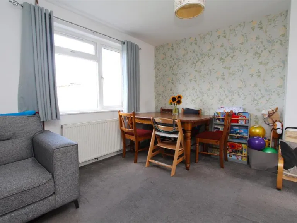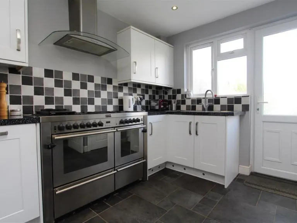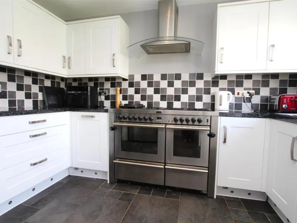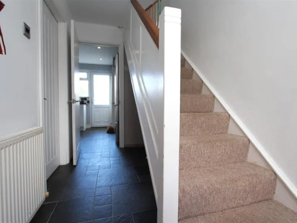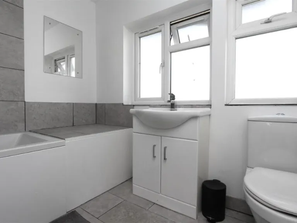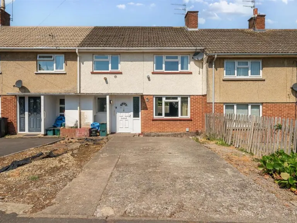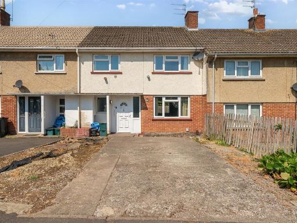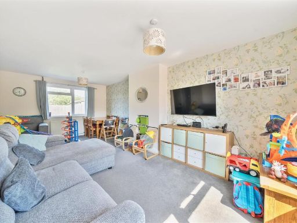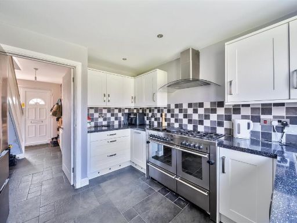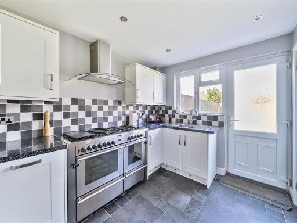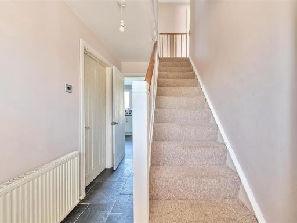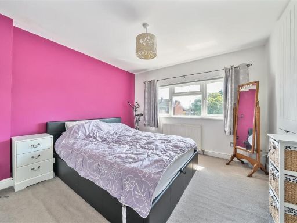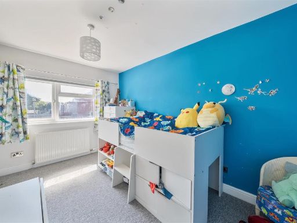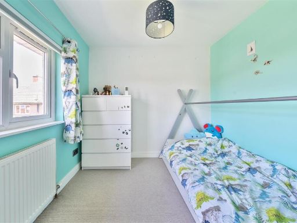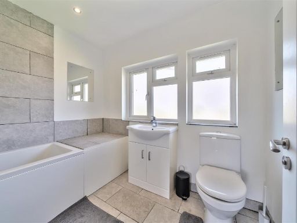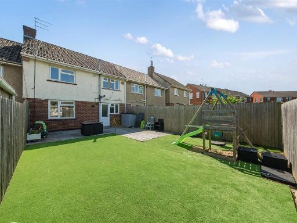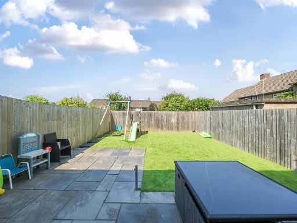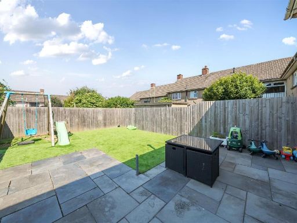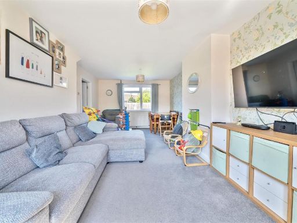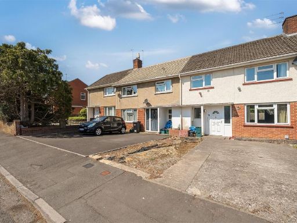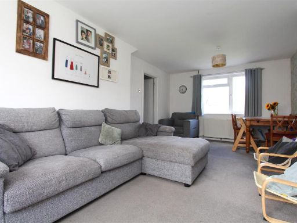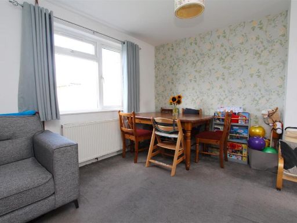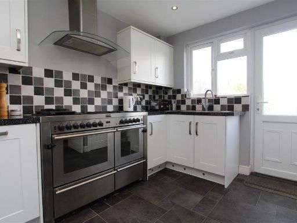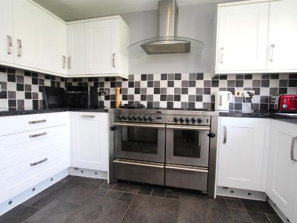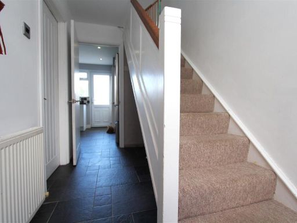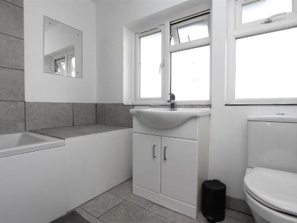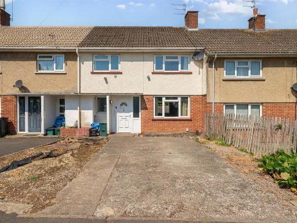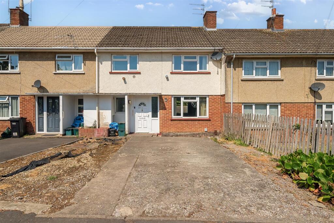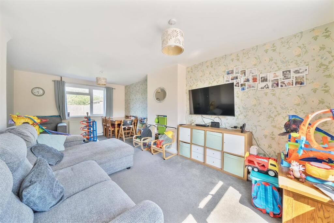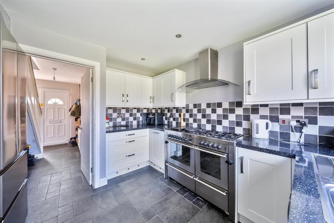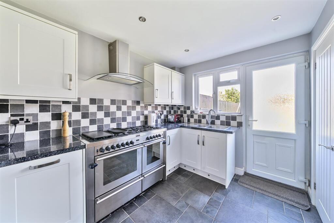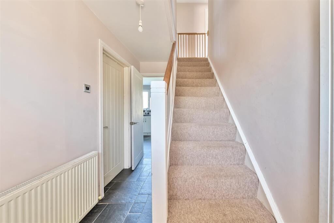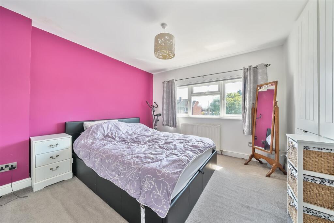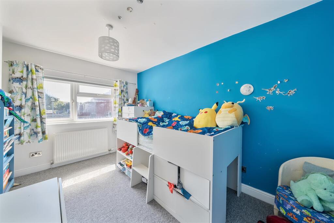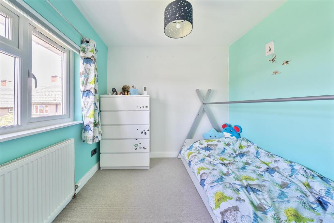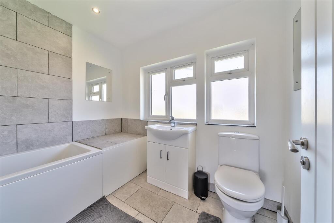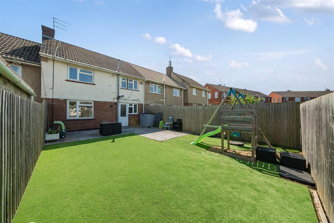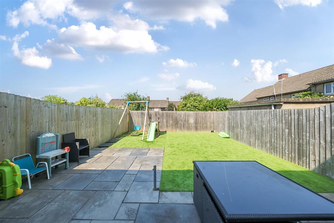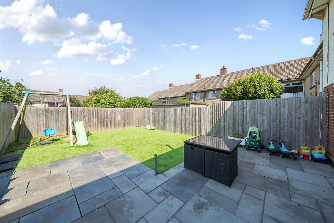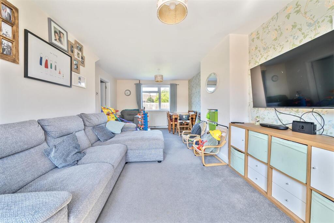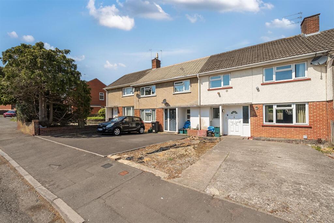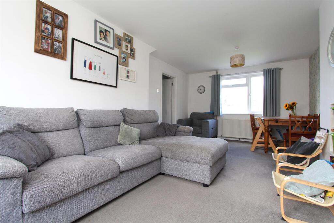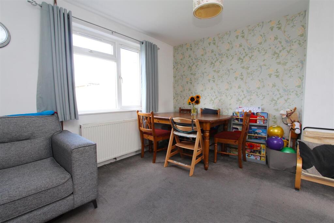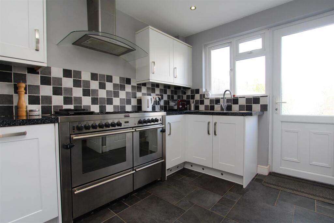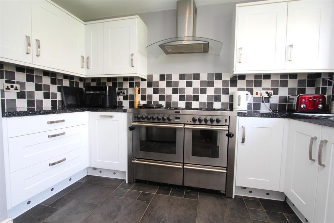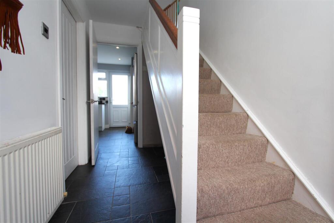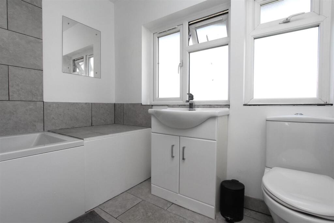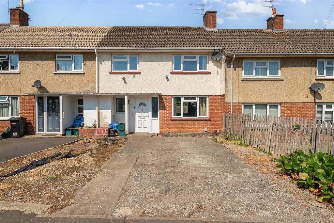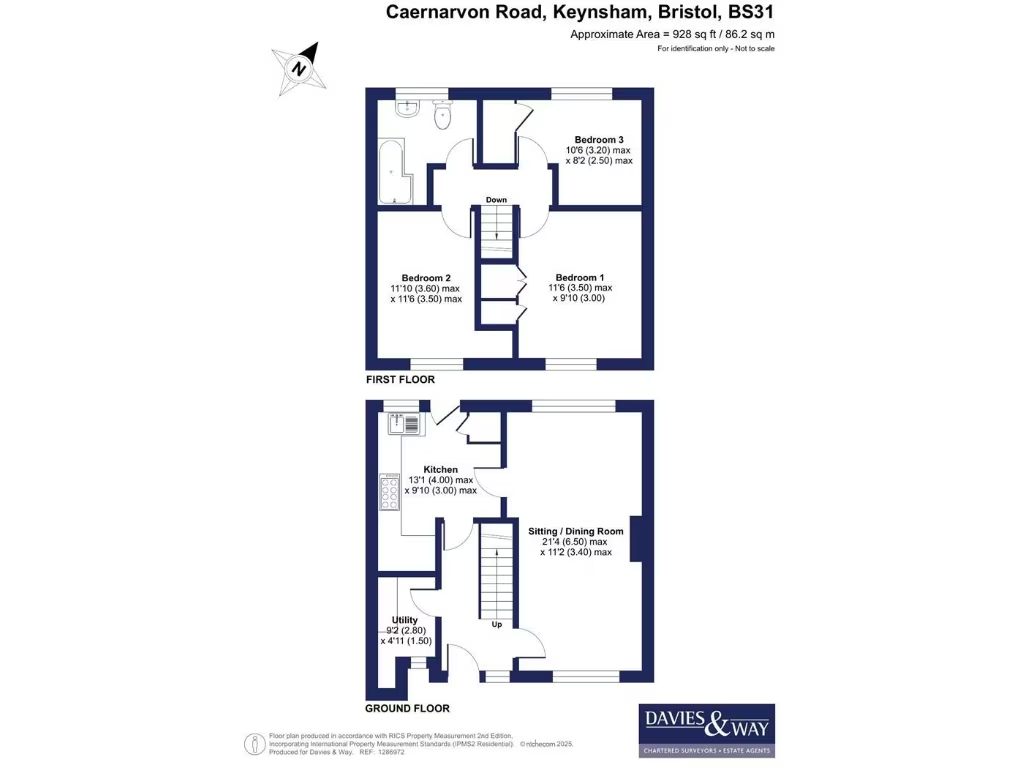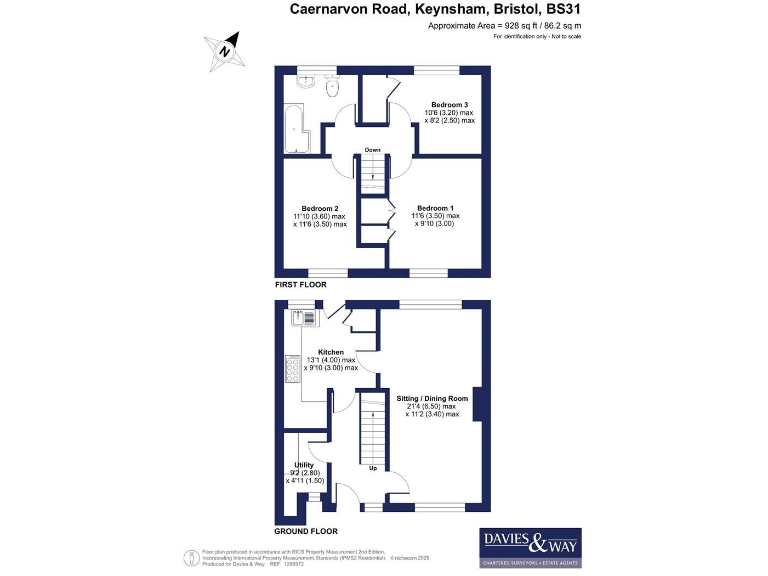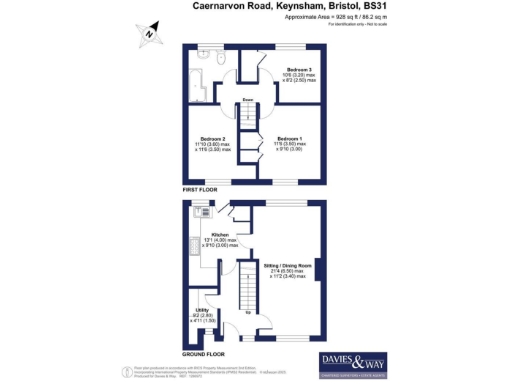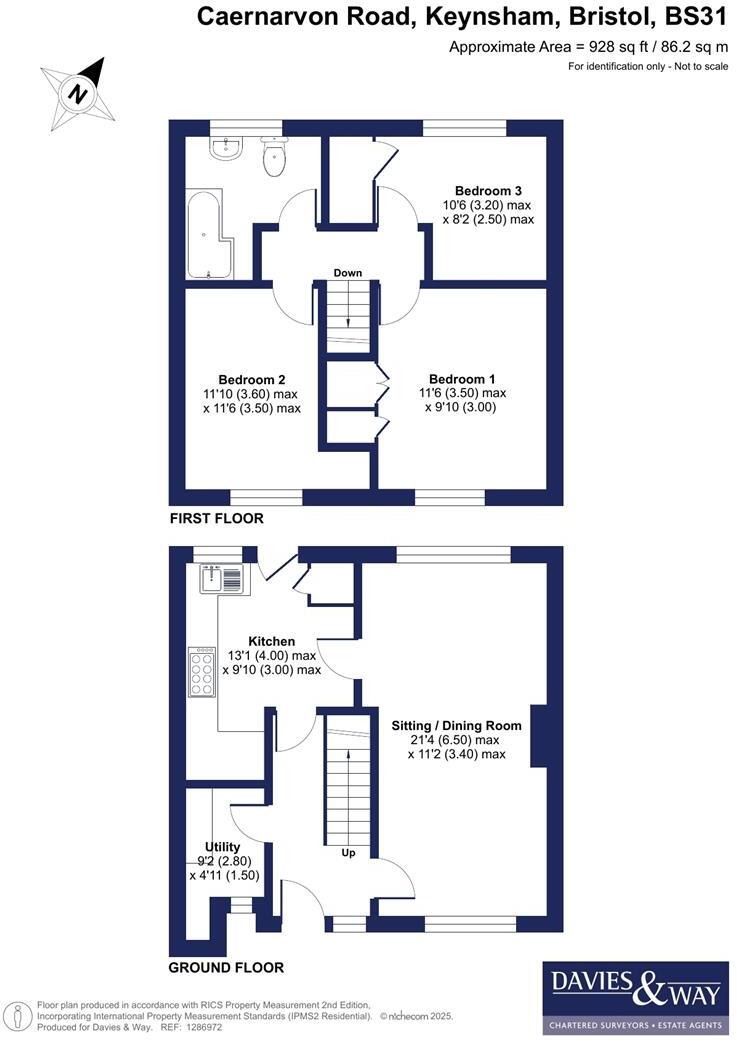Summary - 44 CAERNARVON ROAD KEYNSHAM BRISTOL BS31 2PE
3 bed 1 bath Terraced
Well‑presented family home with off‑street parking and low‑maintenance garden.
Three bedrooms with generous room sizes
This mid‑20th century terraced home on Caernarvon Road offers practical family living across three bedrooms and about 928 sq ft. The ground floor is arranged around a full‑depth sitting/dining room, a modern kitchen with underfloor heating and a useful utility, while three generous first‑floor bedrooms and a contemporary bathroom make day‑to‑day life straightforward.
Outside, off‑street parking is provided to the front via a dropped kerb and the rear garden has been landscaped with artificial lawn and a patio for low‑maintenance outdoor use. Broadband is ultrafast (source: Ofcom), making the house suited to homeworking, and nearby primary and secondary schools have Good to Outstanding Ofsted ratings.
The property is freehold and in council tax band B, which keeps ongoing costs relatively low. Built between 1950–1966 with system‑built walls and internal insulation, the house presents a solid, traditional layout and scope to personalise finishes and layouts to add value.
Notable considerations: the property is on a small plot and is an end‑terrace with system‑built construction, so buyers should factor potential maintenance or updating, and glazing install dates are unknown. Crime and mobile signal are average, and there is a single family bathroom — important points for larger households.
Overall, this is a practical, well‑located home aimed at first‑time buyers or young families who want a ready‑to‑live‑in property with scope to improve and modernise over time.
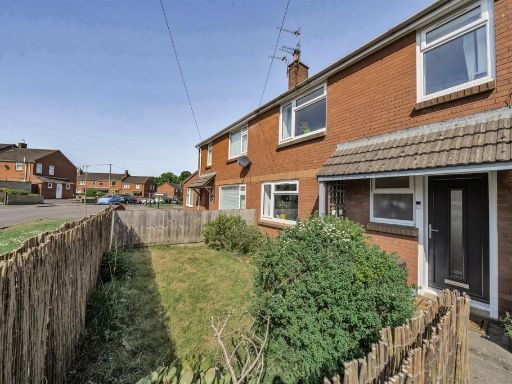 3 bedroom house for sale in Caernarvon Road, Keynsham, Bristol, BS31 — £325,000 • 3 bed • 1 bath • 1066 ft²
3 bedroom house for sale in Caernarvon Road, Keynsham, Bristol, BS31 — £325,000 • 3 bed • 1 bath • 1066 ft²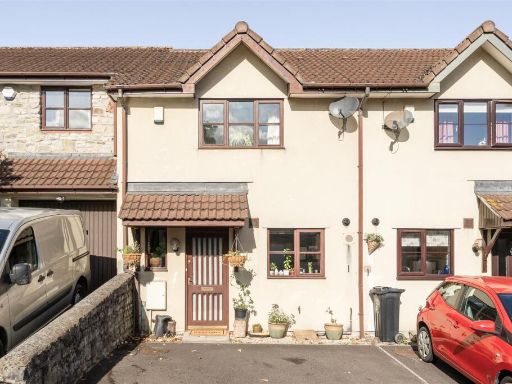 3 bedroom terraced house for sale in St. Dunstans Close, Keynsham, Bristol, BS31 — £315,000 • 3 bed • 1 bath • 832 ft²
3 bedroom terraced house for sale in St. Dunstans Close, Keynsham, Bristol, BS31 — £315,000 • 3 bed • 1 bath • 832 ft²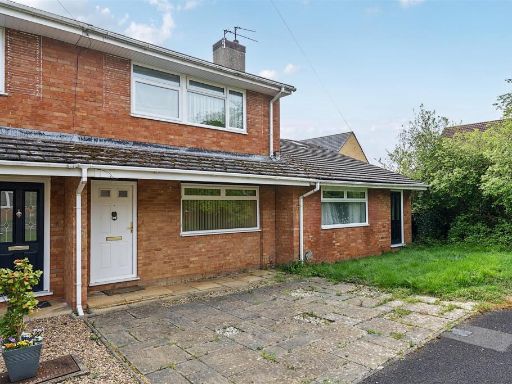 3 bedroom terraced house for sale in Laburnum Walk, Keynsham, Bristol, BS31 — £290,000 • 3 bed • 1 bath • 802 ft²
3 bedroom terraced house for sale in Laburnum Walk, Keynsham, Bristol, BS31 — £290,000 • 3 bed • 1 bath • 802 ft²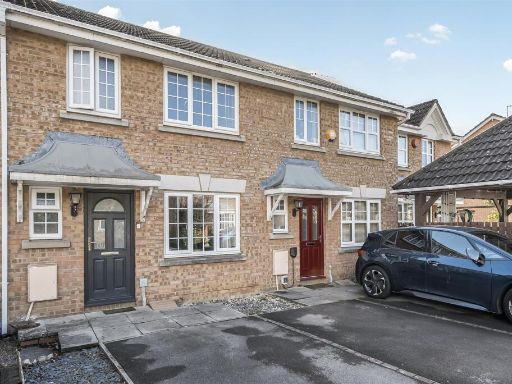 3 bedroom terraced house for sale in Constable Close, Keynsham, Bristol, BS31 — £350,000 • 3 bed • 1 bath • 784 ft²
3 bedroom terraced house for sale in Constable Close, Keynsham, Bristol, BS31 — £350,000 • 3 bed • 1 bath • 784 ft²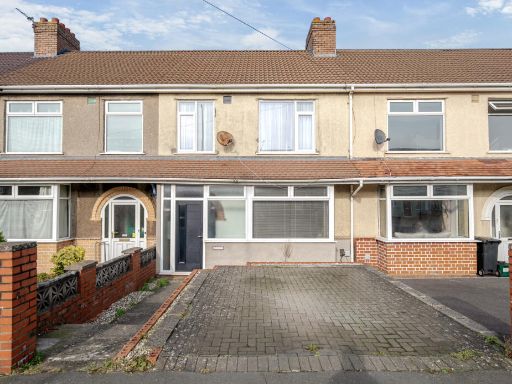 3 bedroom terraced house for sale in Broomhill Road, Bristol, Somerset, BS4 — £340,000 • 3 bed • 1 bath • 940 ft²
3 bedroom terraced house for sale in Broomhill Road, Bristol, Somerset, BS4 — £340,000 • 3 bed • 1 bath • 940 ft²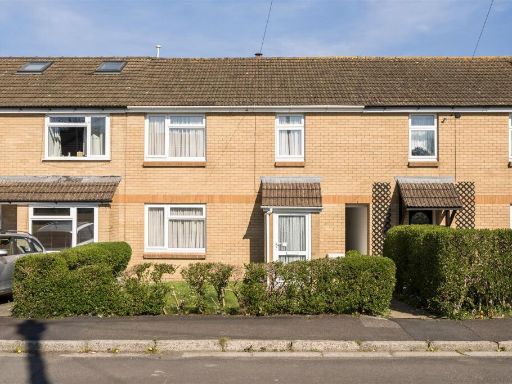 3 bedroom house for sale in Balmoral Road, Keynsham, Bristol, BS31 — £285,000 • 3 bed • 1 bath • 888 ft²
3 bedroom house for sale in Balmoral Road, Keynsham, Bristol, BS31 — £285,000 • 3 bed • 1 bath • 888 ft²