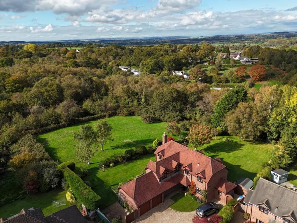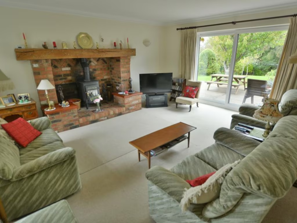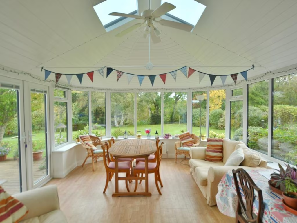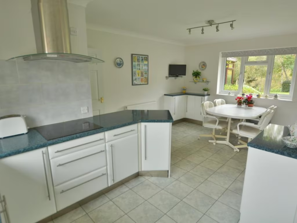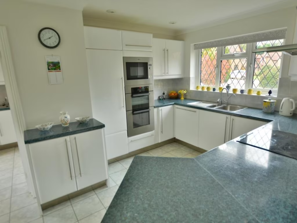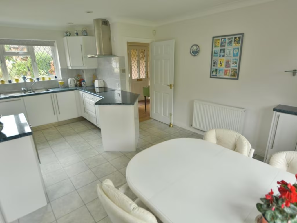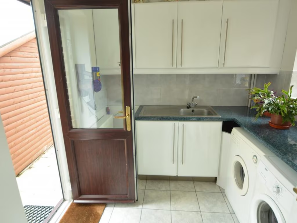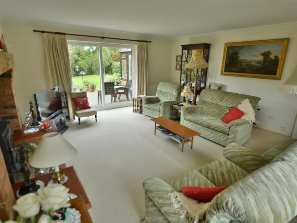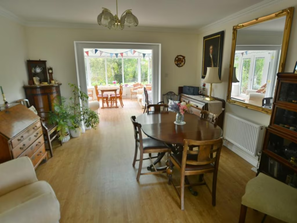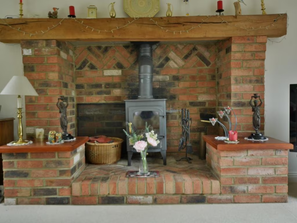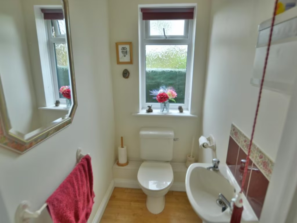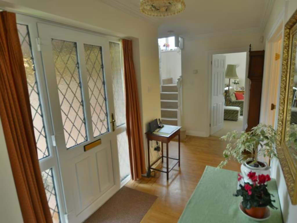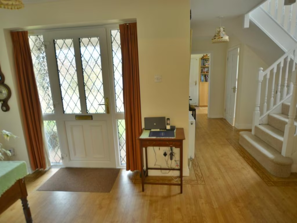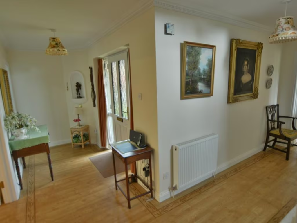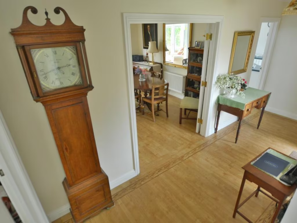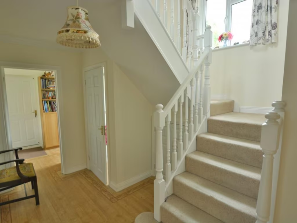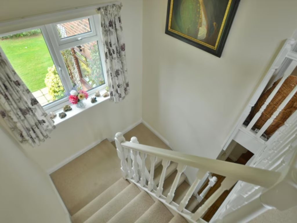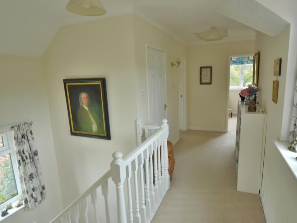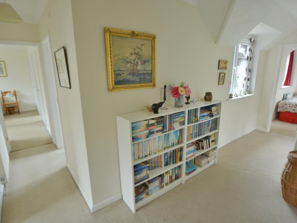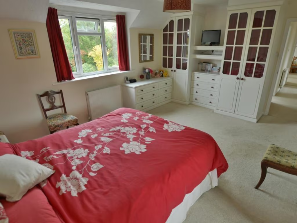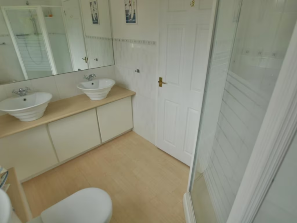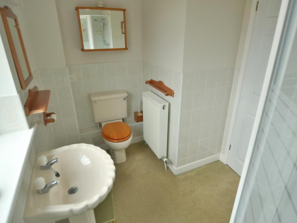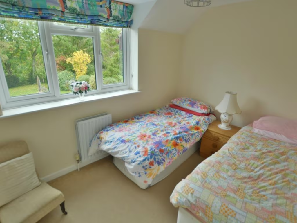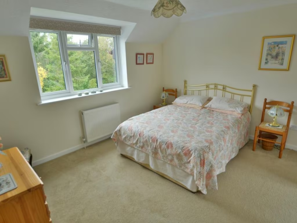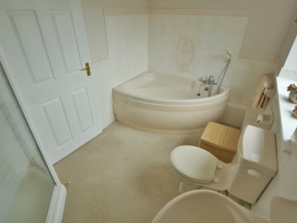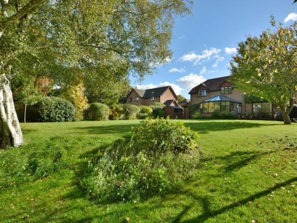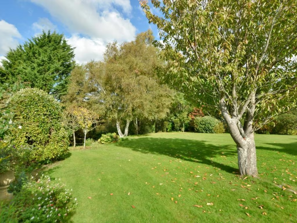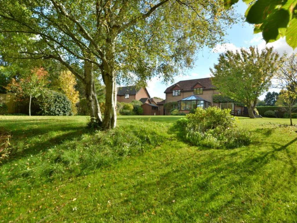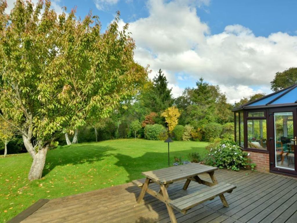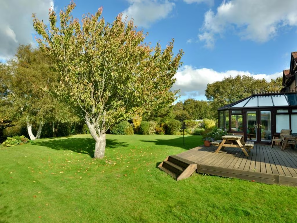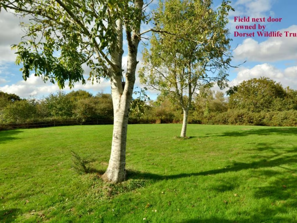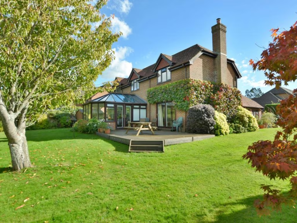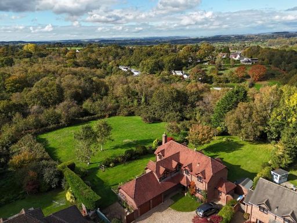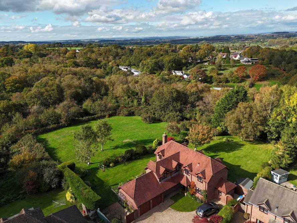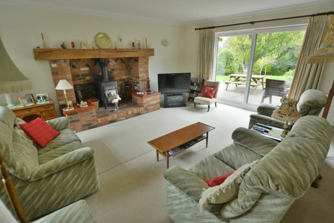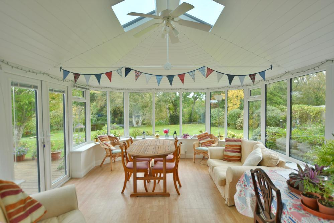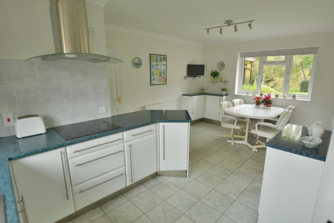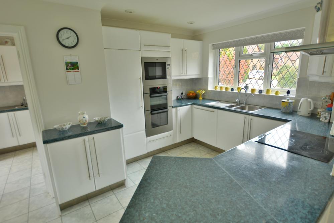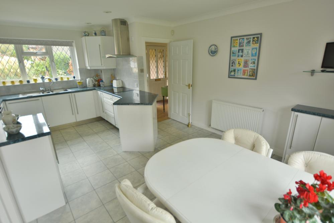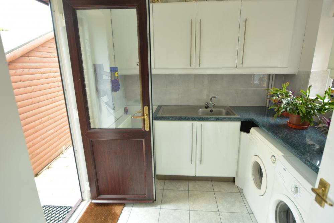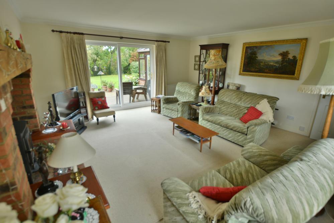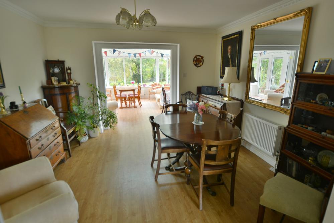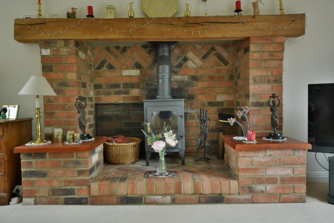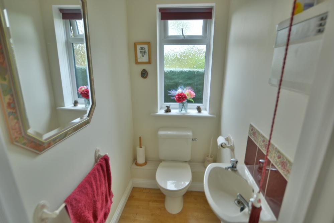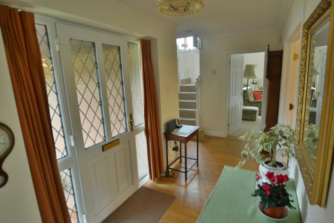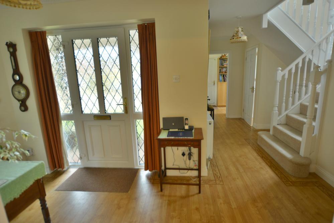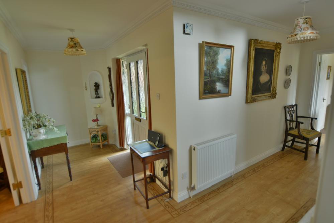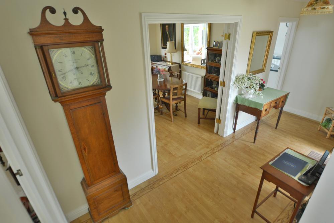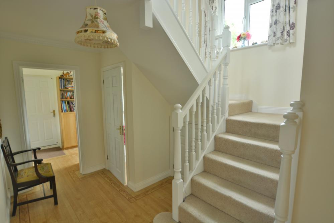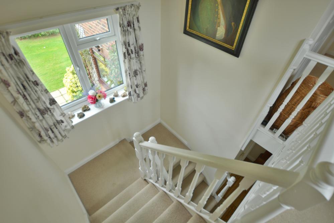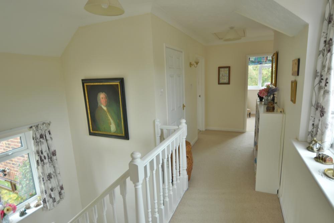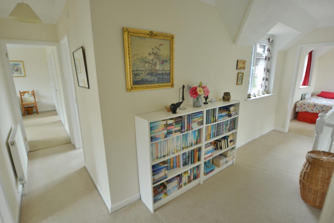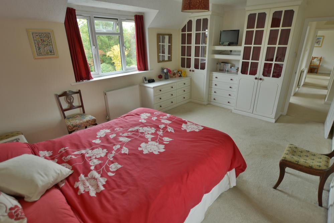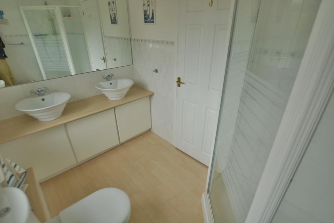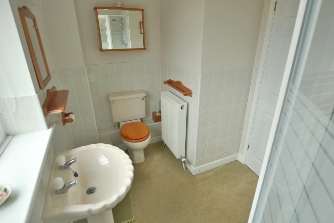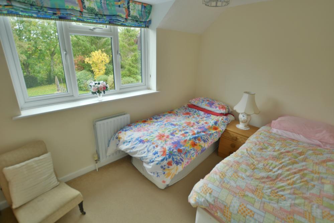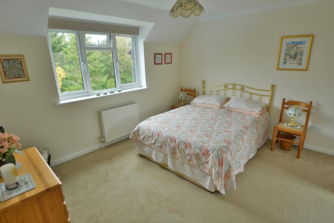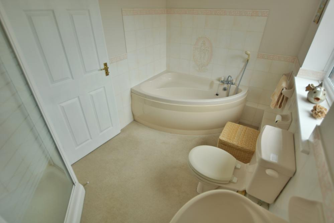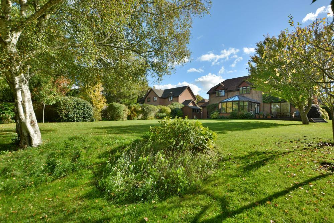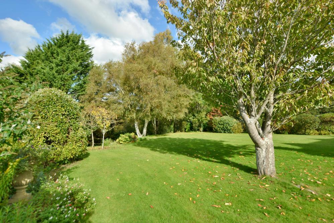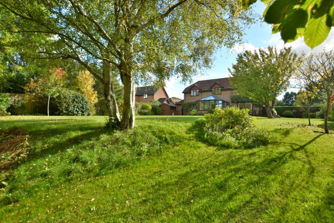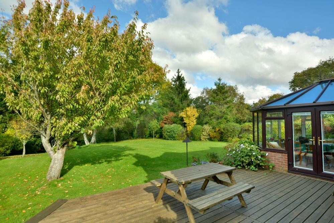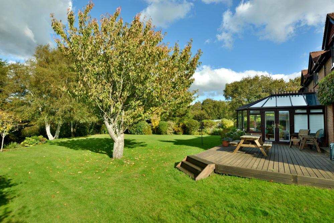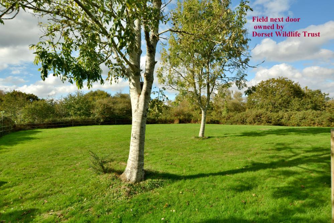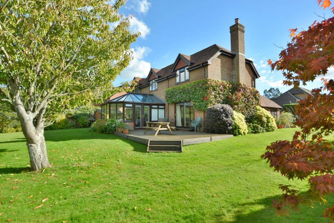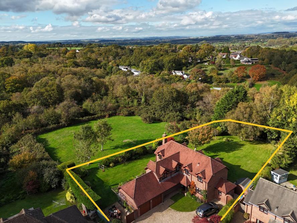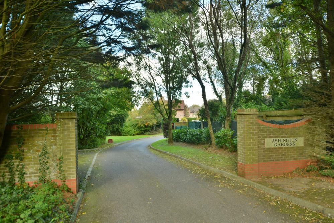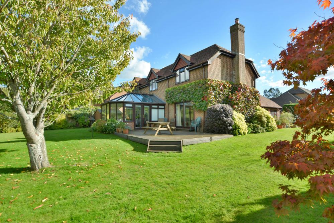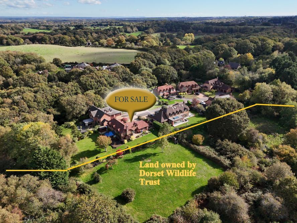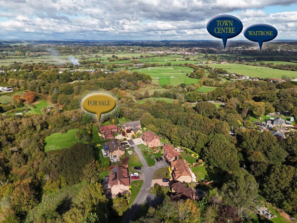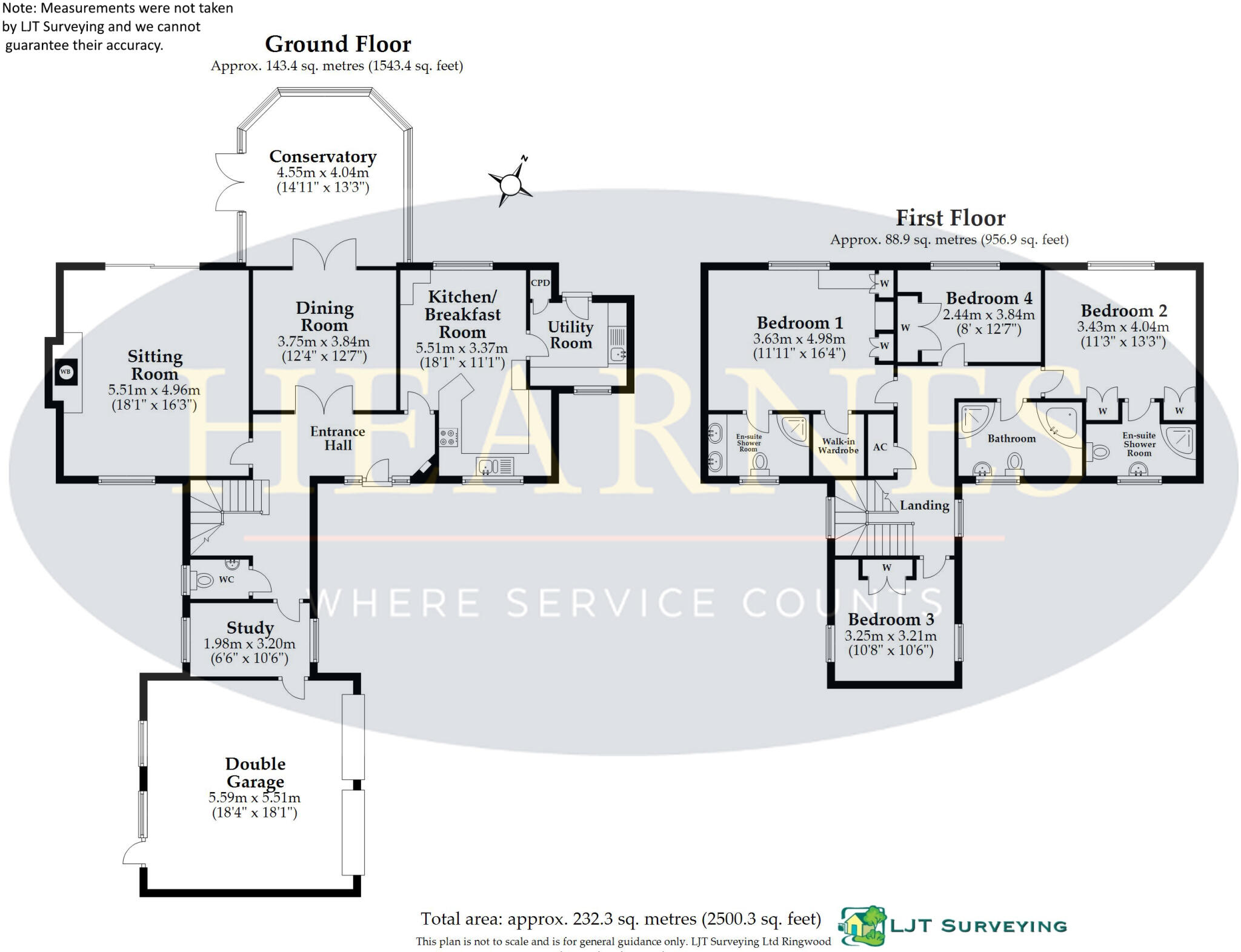Summary - 3 ASHINGTON GARDENS ASHINGTON WIMBORNE BH21 3DF
4 bed 3 bath Detached
Large private plot with woodland views, ideal for family living and outdoor life.
4 double bedrooms with fitted wardrobes and two en suites
Approximately 2,490 sq ft of spacious family accommodation
Generous level plot of 0.29 acres with woodland backdrop
Double garage plus large driveway and additional gated parking
Dual-aspect kitchen/diner, three reception rooms and a study
Annual residents' charge £500; council tax band G (quite expensive)
Broadband speeds slow; mobile signal average
EPC rating D; heating and appliances not tested — survey advised
Set on a generous 0.29-acre plot with permanent woodland backdrop, this substantial four-double-bedroom detached home offers approximately 2,490 sq ft of family living. Built in the mid-1990s on a small, semi-exclusive development, the house combines spacious reception space, a dual-aspect kitchen/diner, study and three bath/shower rooms — well suited to a growing family who value privacy and countryside views while remaining two miles from Wimborne town centre.
The layout includes a dual-aspect sitting room with inglenook fireplace and wood-burning stove, an insulated garden room for year-round use, plus a utility and double garage with loft storage. Outside features a wide driveway for several cars, additional gated parking for boats or trailers, expansive lawn, decking for al fresco dining and a vegetable plot. The rear boundary adjoins Dorset Wildlife Trust woodland; the current owner retains grass-cutting access to the adjoining paddock if required.
Practical points to note: the property is freehold with an annual residents’ maintenance charge of £500 for treatment plant, private road and communal gardening; council tax band G is described as quite expensive; broadband speeds are slow and mobile signal average. The EPC rating is D and the heating, mains and appliances have not been tested. Interior fittings show some dated 1980s/1990s styling in places and buyers should allow for updating where desired.
This is a strong proposition for buyers seeking a roomy, private family home with countryside setting and generous outdoor space close to schools and commuter routes. A survey and local searches are recommended to verify services and any future maintenance or improvement costs before commitment.
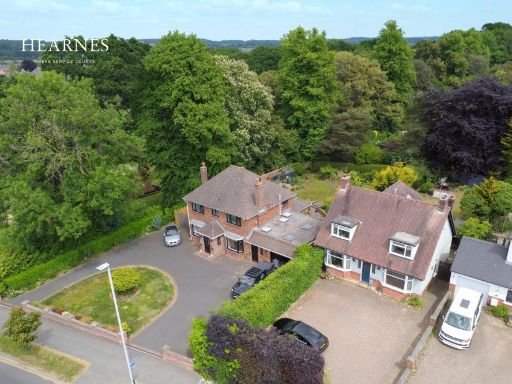 3 bedroom detached house for sale in Oakley Hill, Wimborne, BH21 1QH, BH21 — £575,000 • 3 bed • 2 bath • 1341 ft²
3 bedroom detached house for sale in Oakley Hill, Wimborne, BH21 1QH, BH21 — £575,000 • 3 bed • 2 bath • 1341 ft²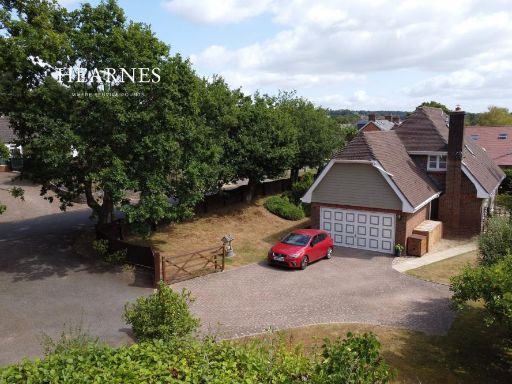 4 bedroom detached house for sale in Leigh Lane, Colehill, Wimborne, Dorset, BH21 2PW, BH21 — £685,000 • 4 bed • 2 bath • 1619 ft²
4 bedroom detached house for sale in Leigh Lane, Colehill, Wimborne, Dorset, BH21 2PW, BH21 — £685,000 • 4 bed • 2 bath • 1619 ft²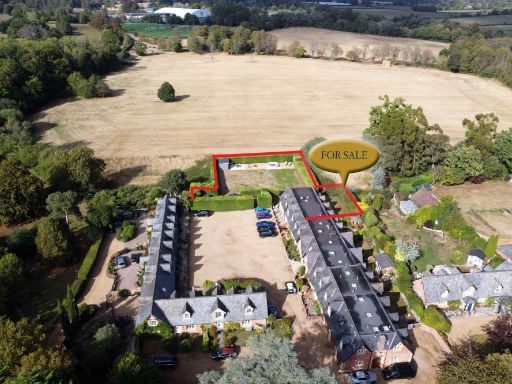 4 bedroom detached house for sale in Moortown Drive, Wimborne, BH21 3AR, BH21 — £795,000 • 4 bed • 2 bath • 2316 ft²
4 bedroom detached house for sale in Moortown Drive, Wimborne, BH21 3AR, BH21 — £795,000 • 4 bed • 2 bath • 2316 ft²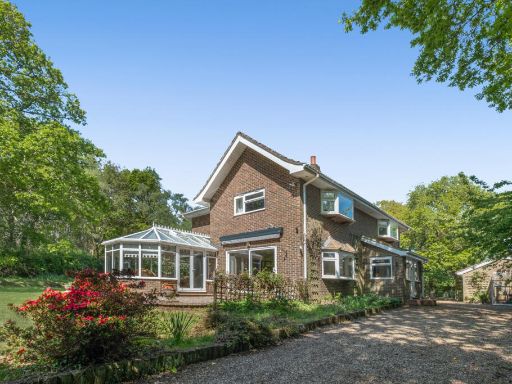 3 bedroom detached house for sale in Corfe Mullen, Wimborne, Dorset, BH21 — £1,249,000 • 3 bed • 2 bath • 2487 ft²
3 bedroom detached house for sale in Corfe Mullen, Wimborne, Dorset, BH21 — £1,249,000 • 3 bed • 2 bath • 2487 ft²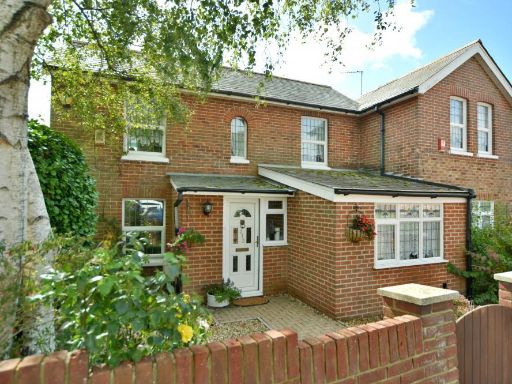 4 bedroom detached house for sale in Wimborne Road West, Wimborne, BH21 2DY, BH21 — £625,000 • 4 bed • 2 bath • 1688 ft²
4 bedroom detached house for sale in Wimborne Road West, Wimborne, BH21 2DY, BH21 — £625,000 • 4 bed • 2 bath • 1688 ft²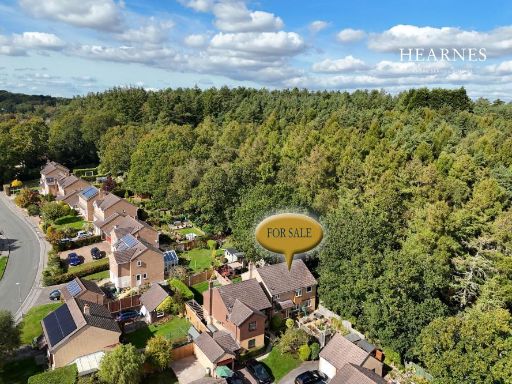 4 bedroom detached house for sale in Halter Rise, Colehill, BH21 2UR, BH21 — £560,000 • 4 bed • 2 bath • 1474 ft²
4 bedroom detached house for sale in Halter Rise, Colehill, BH21 2UR, BH21 — £560,000 • 4 bed • 2 bath • 1474 ft²