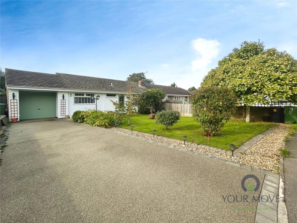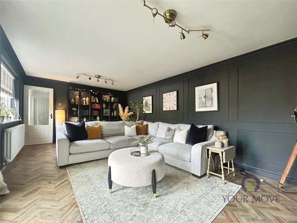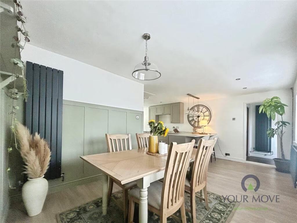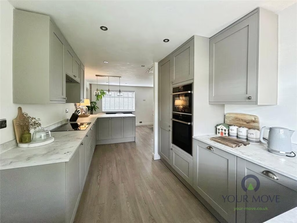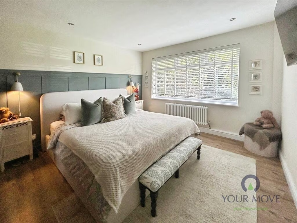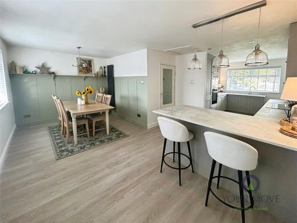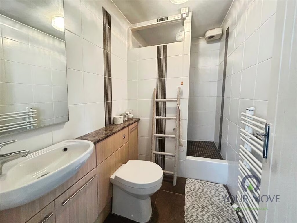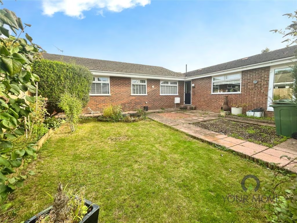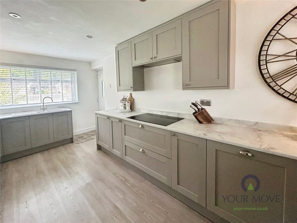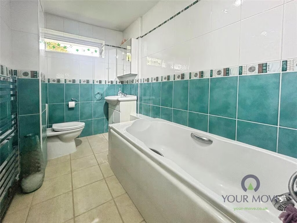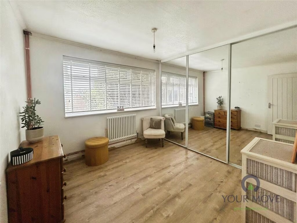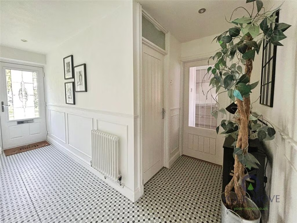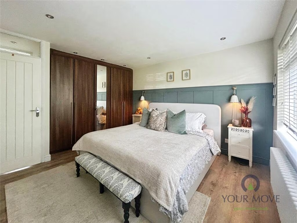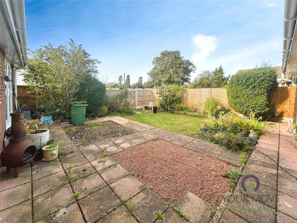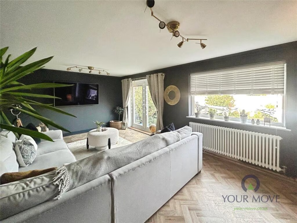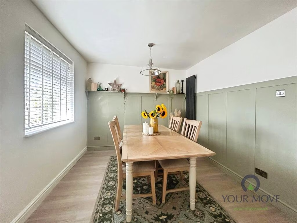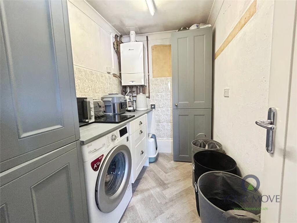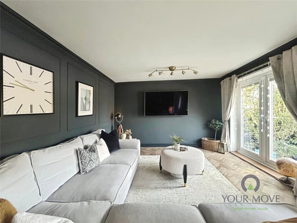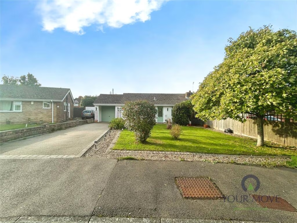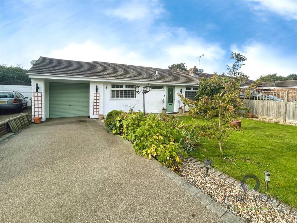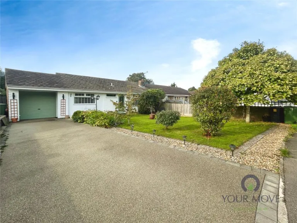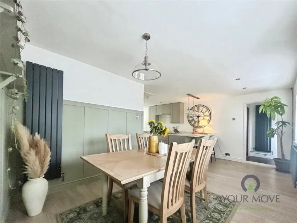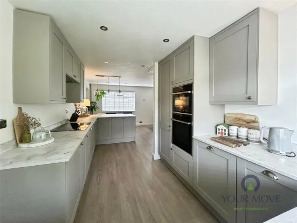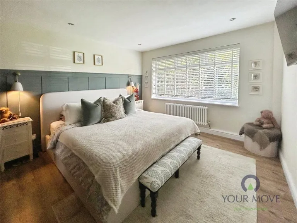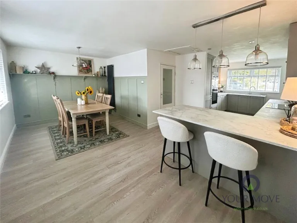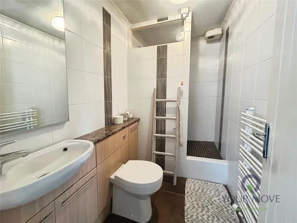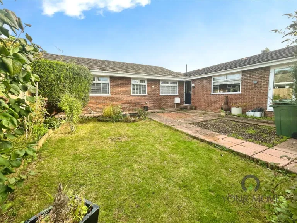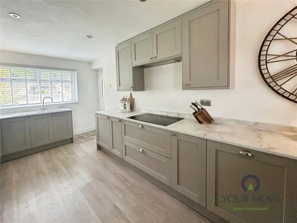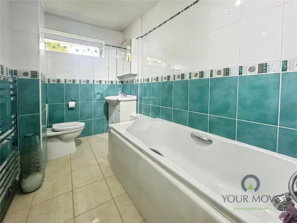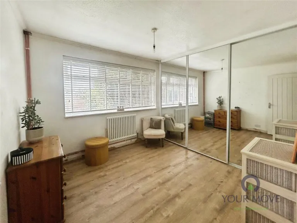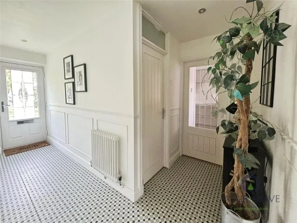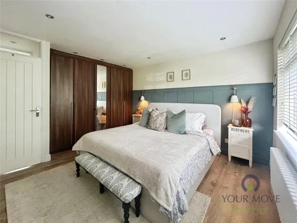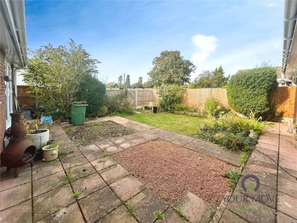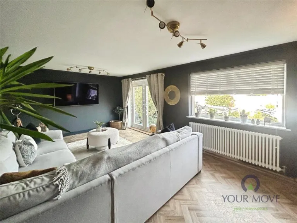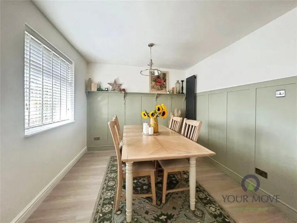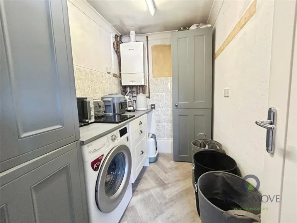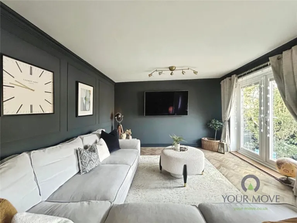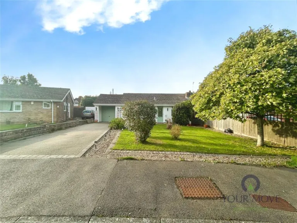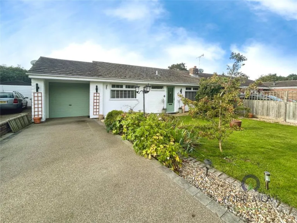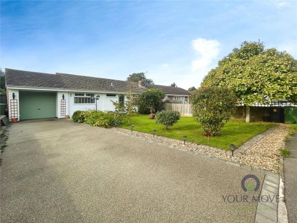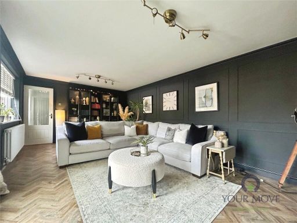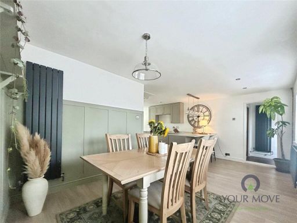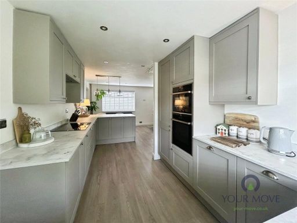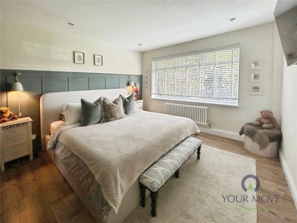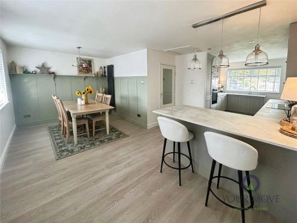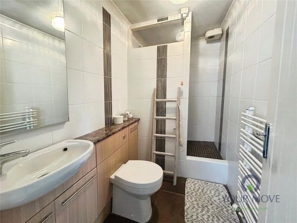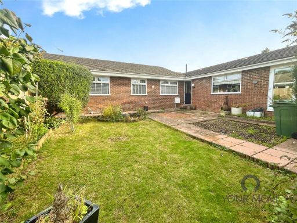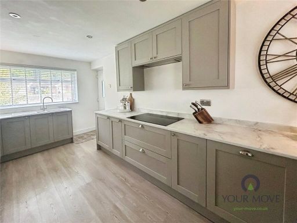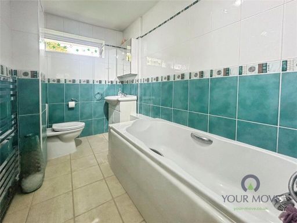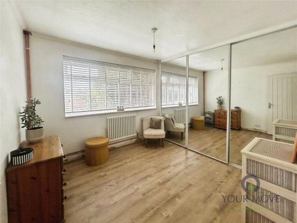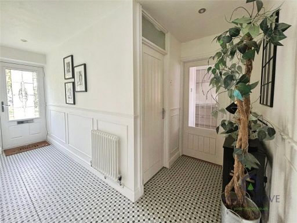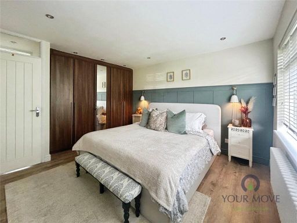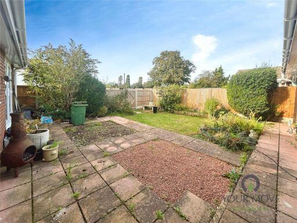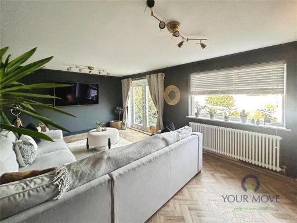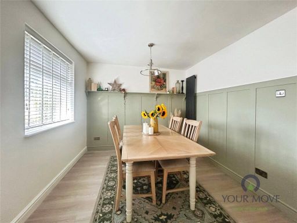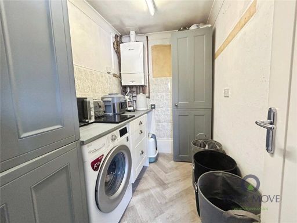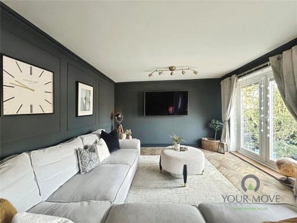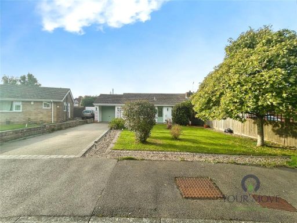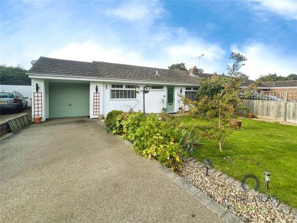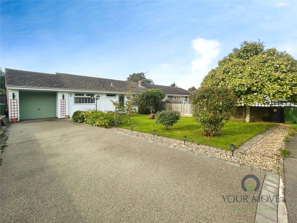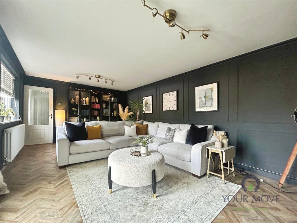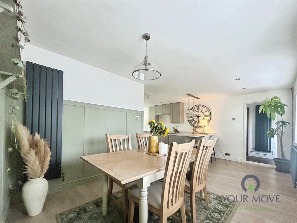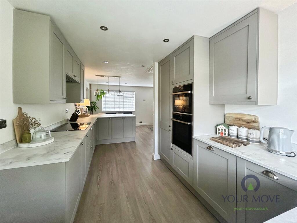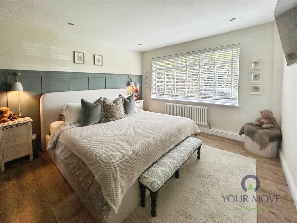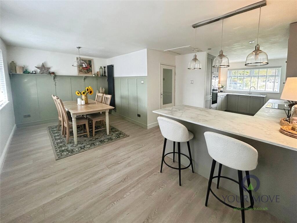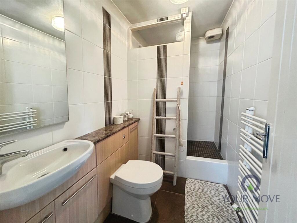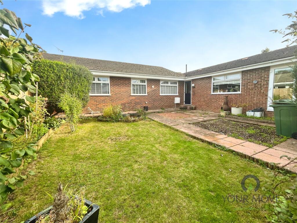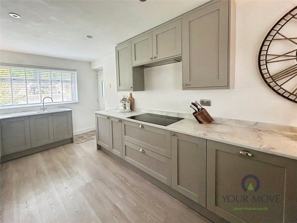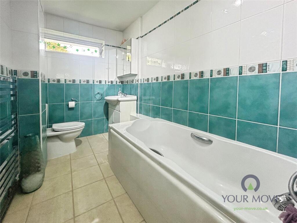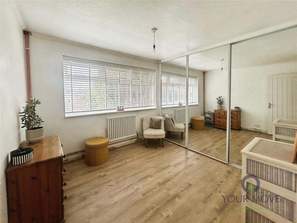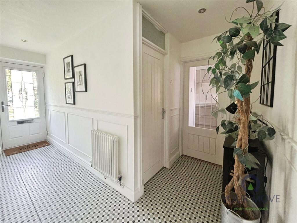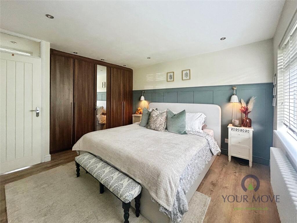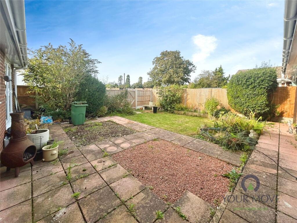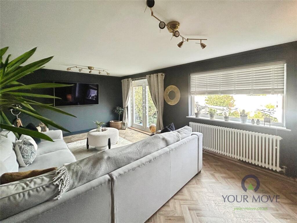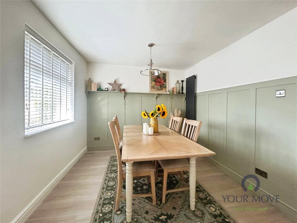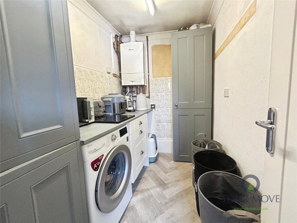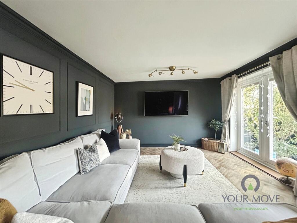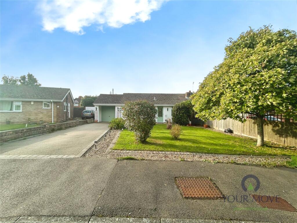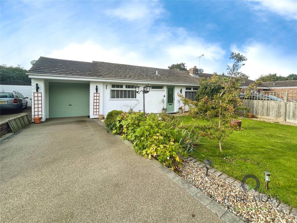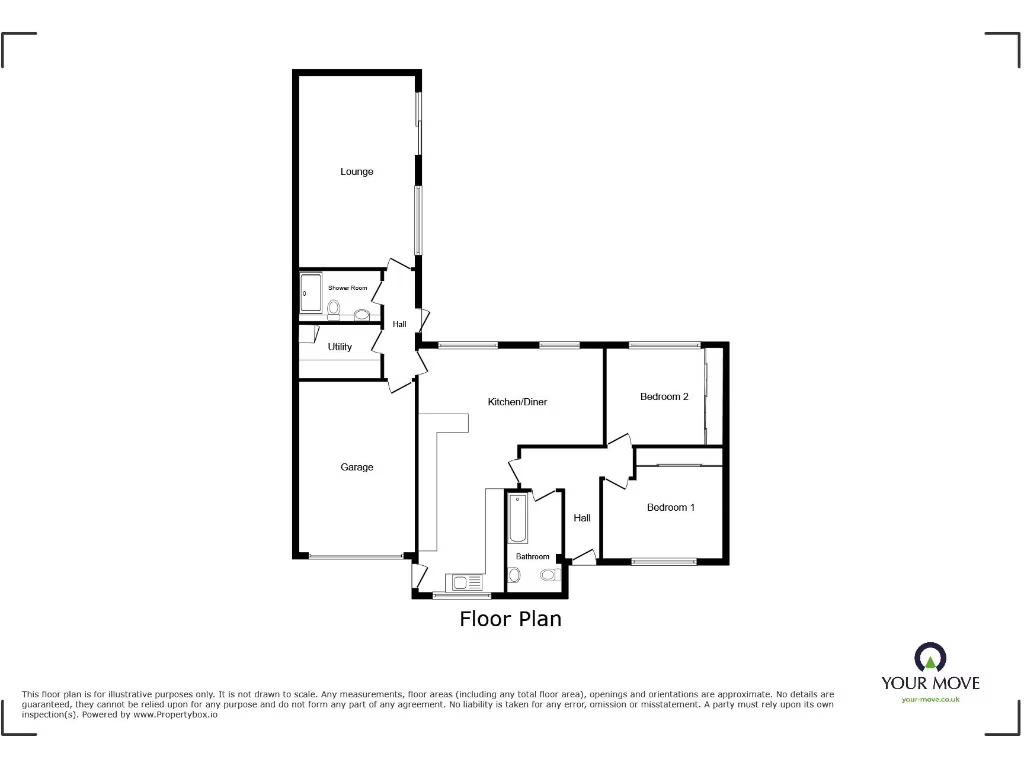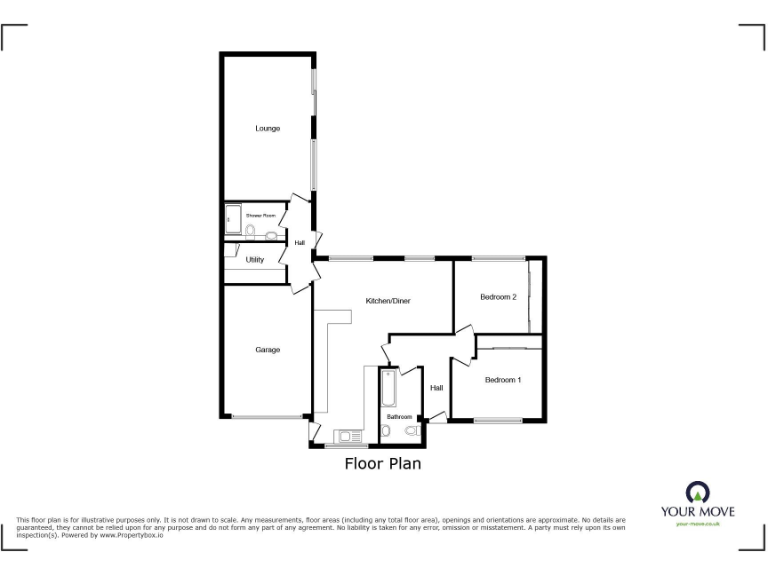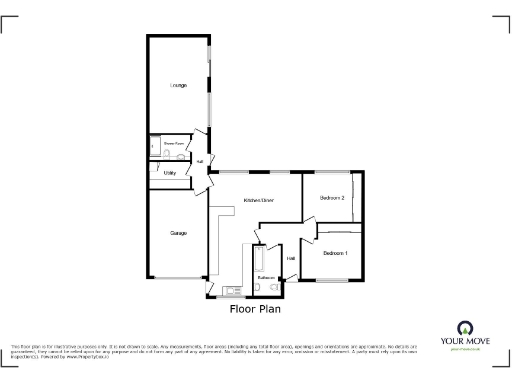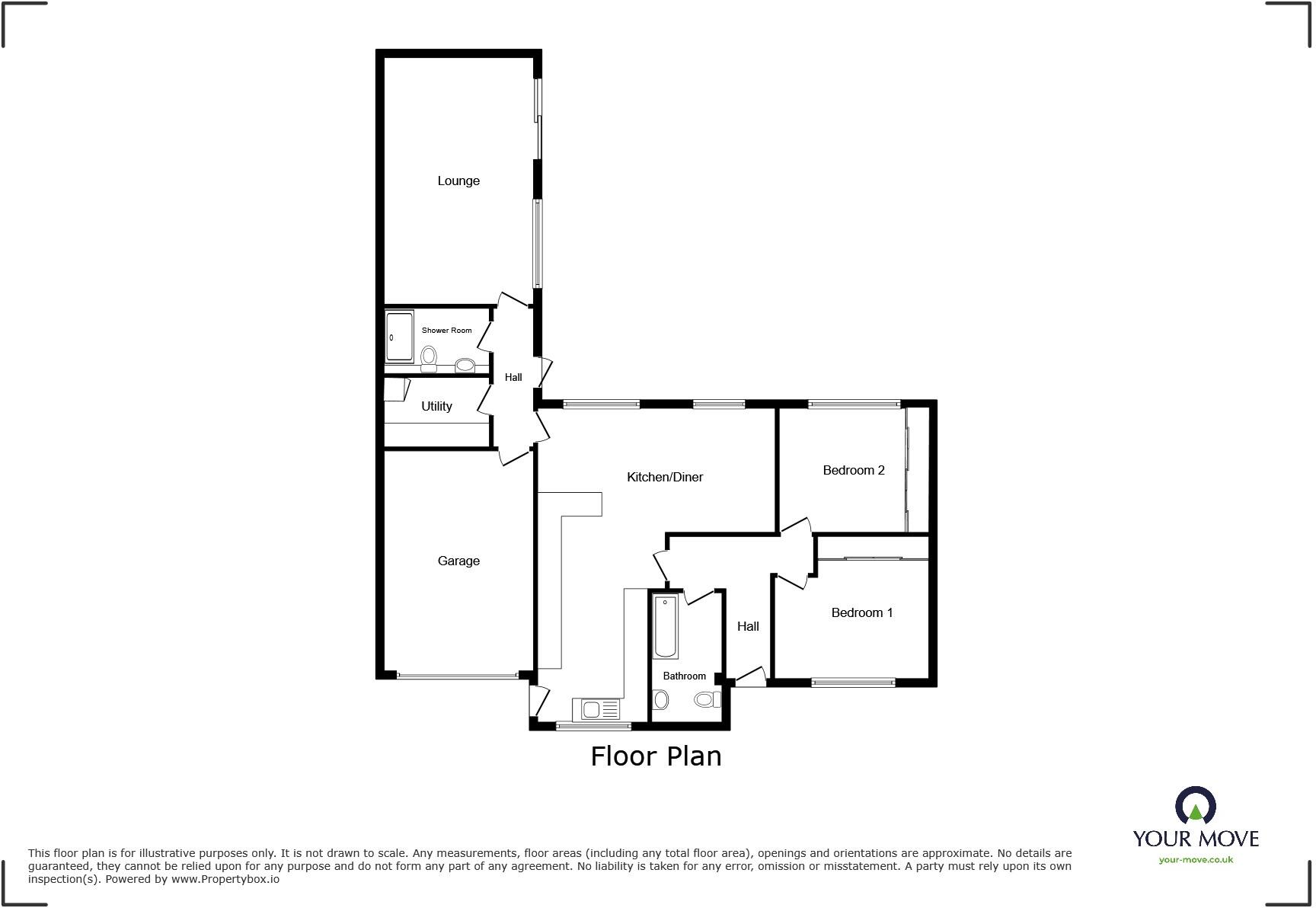Summary - 3 HEATH FIELD LANGLEY MAIDSTONE ME17 3JL
2 bed 2 bath Bungalow
Large plot, garage and stylish open-plan kitchen for easy single-level living.
Extended double-fronted single-storey home on a substantial plot
Large driveway, multiple parking spaces and integral garage
19ft bright living room opening onto rear patio and lawn
L-shaped kitchen/dining/family room with integrated Neff appliances
Two double bedrooms (originally three — third room can be reinstated)
Utility room, separate WC/shower plus main bathroom
Post-2002 double glazing; mains gas central heating
Cavity walls assumed uninsulated and local broadband is slow
Set back in a quiet Heathfield cul-de-sac, this extended double-fronted bungalow sits on a substantial plot with a wide driveway, integral garage and established gardens. The property offers comfortable single-level living with a 19ft living room that opens to the rear garden, and a bright L-shaped kitchen/dining/family room fitted with quality integrated Neff appliances and a breakfast counter.
Originally a three-bedroom layout, the home now provides two double bedrooms with built-in wardrobes; the former third bedroom could be reinstated to increase sleeping accommodation. Practical additions include a utility room, internal garage access and a separate WC/shower room alongside the main bathroom — useful for flexible family or downsizer needs.
The house has modern touches such as post-2002 double glazing, contemporary kitchen and bathroom fittings, and gas central heating to radiators. Note the property was built in the late 1960s/early 1970s and has cavity walls assumed without insulation, so buyers may wish to consider energy-improvement works. Broadband speeds are slow locally, and council tax is above average for the area.
Well-located for village amenities, local schools and regular bus links, the home suits downsizers or small families seeking a low-maintenance, move-in-ready bungalow with scope to add value by reconfiguring rooms or upgrading insulation and services.
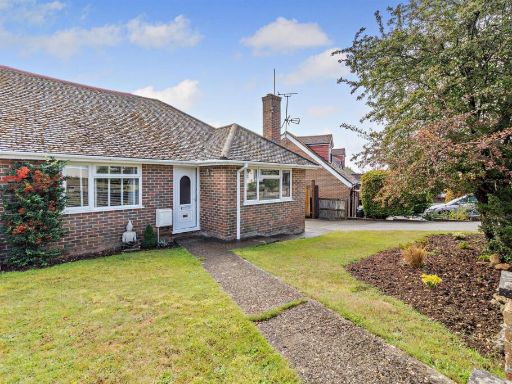 2 bedroom bungalow for sale in Copperfield Drive, Langley, Maidstone, ME17 — £350,000 • 2 bed • 1 bath • 809 ft²
2 bedroom bungalow for sale in Copperfield Drive, Langley, Maidstone, ME17 — £350,000 • 2 bed • 1 bath • 809 ft²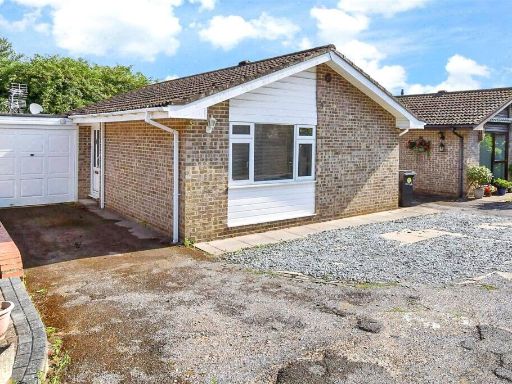 2 bedroom bungalow for sale in Beauworth Park, Maidstone, Kent, ME15 — £340,000 • 2 bed • 1 bath • 711 ft²
2 bedroom bungalow for sale in Beauworth Park, Maidstone, Kent, ME15 — £340,000 • 2 bed • 1 bath • 711 ft²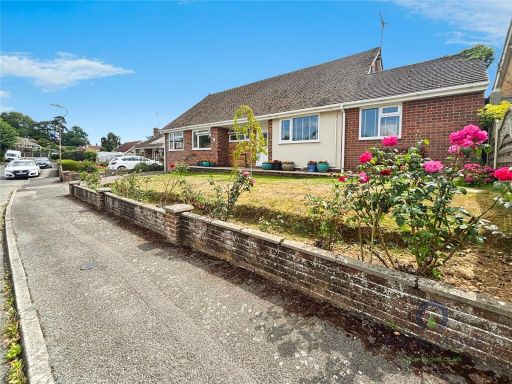 4 bedroom bungalow for sale in Dickens Close, Langley, Maidstone, Kent, ME17 — £500,000 • 4 bed • 2 bath • 1312 ft²
4 bedroom bungalow for sale in Dickens Close, Langley, Maidstone, Kent, ME17 — £500,000 • 4 bed • 2 bath • 1312 ft²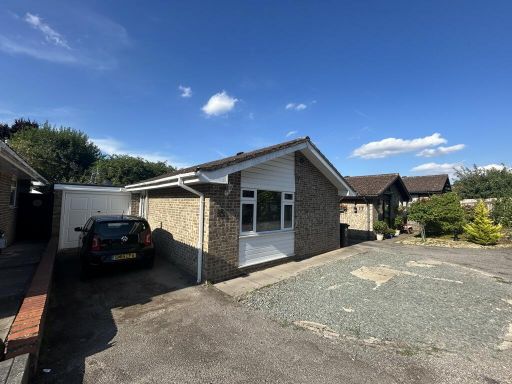 2 bedroom detached bungalow for sale in Beauworth Park, Maidstone, Kent, ME15 8EU, ME15 — £340,000 • 2 bed • 1 bath • 774 ft²
2 bedroom detached bungalow for sale in Beauworth Park, Maidstone, Kent, ME15 8EU, ME15 — £340,000 • 2 bed • 1 bath • 774 ft²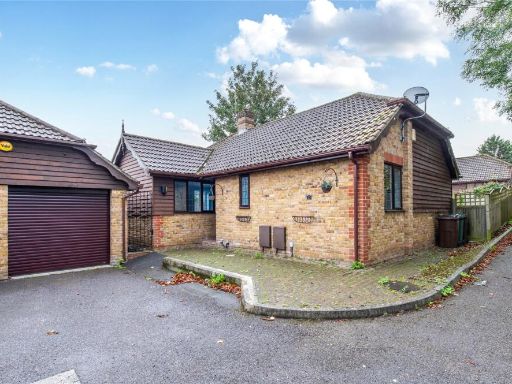 2 bedroom bungalow for sale in Crompton Gardens, Maidstone, Kent, ME15 — £375,000 • 2 bed • 2 bath • 872 ft²
2 bedroom bungalow for sale in Crompton Gardens, Maidstone, Kent, ME15 — £375,000 • 2 bed • 2 bath • 872 ft²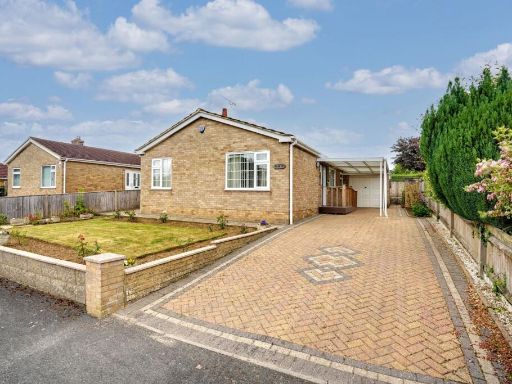 2 bedroom detached bungalow for sale in Dickens Close, Langley, ME17 — £400,000 • 2 bed • 1 bath • 1043 ft²
2 bedroom detached bungalow for sale in Dickens Close, Langley, ME17 — £400,000 • 2 bed • 1 bath • 1043 ft²