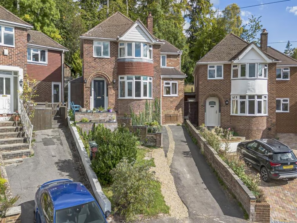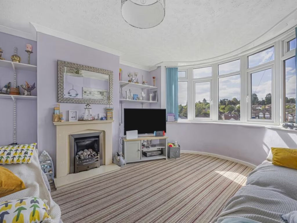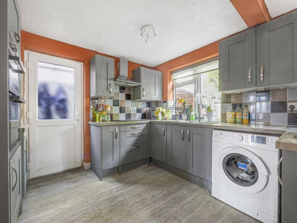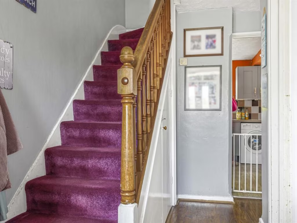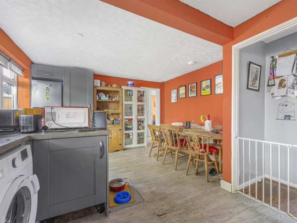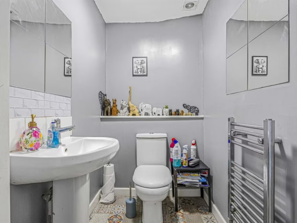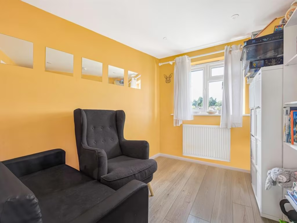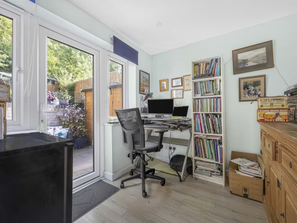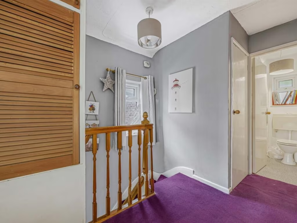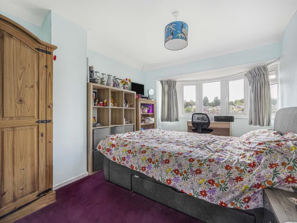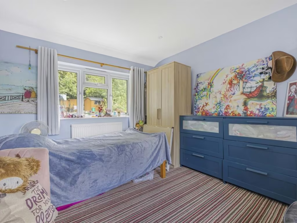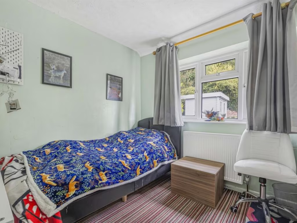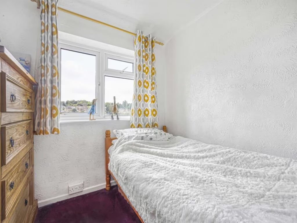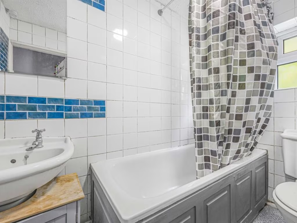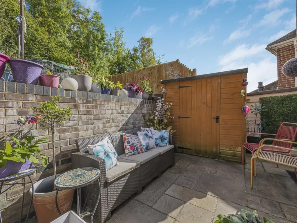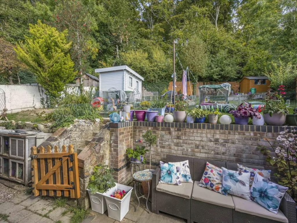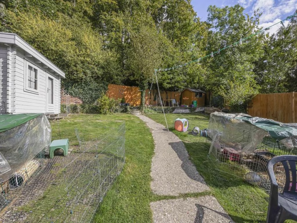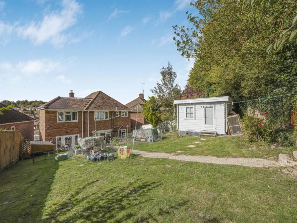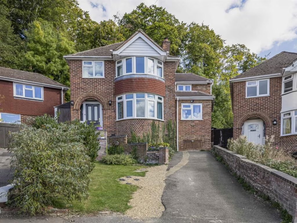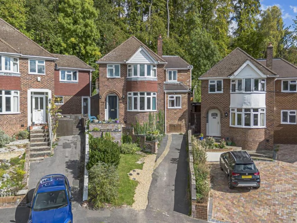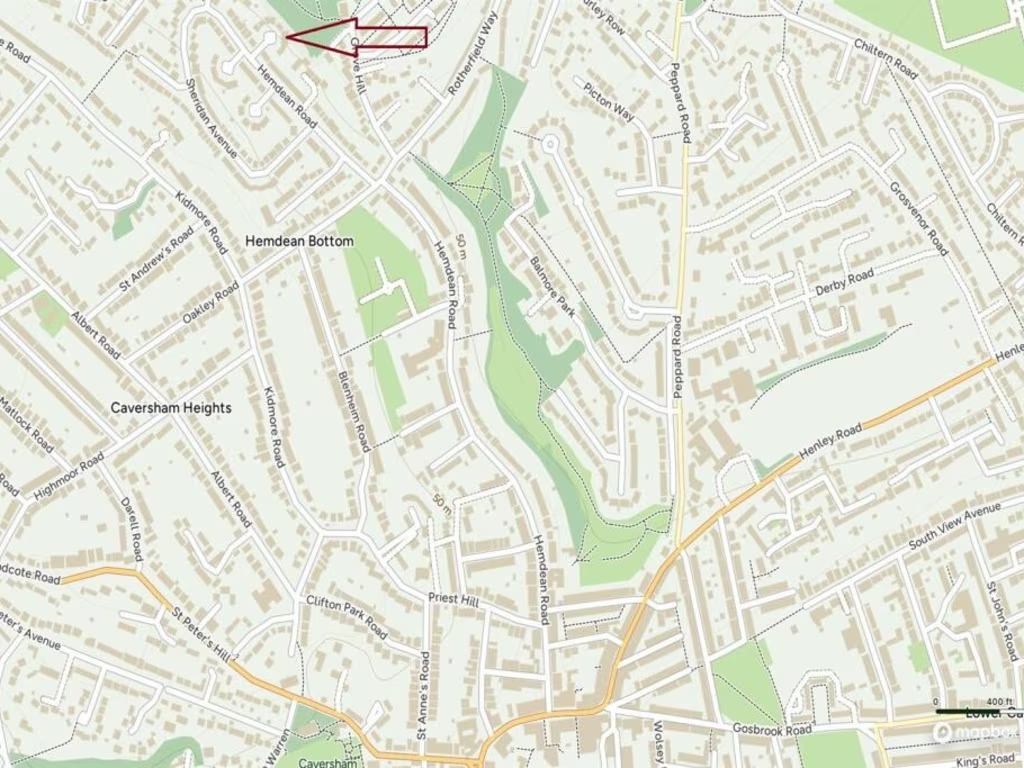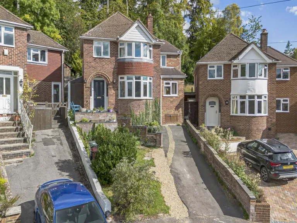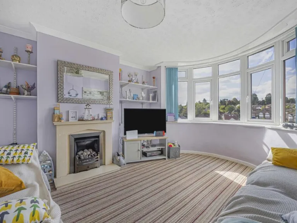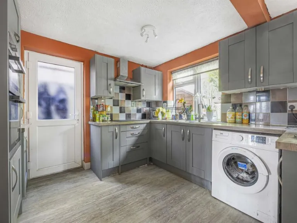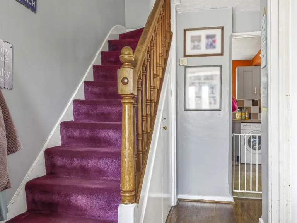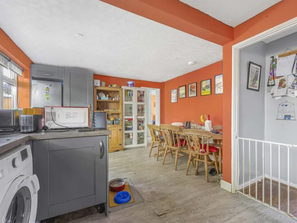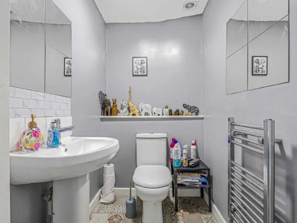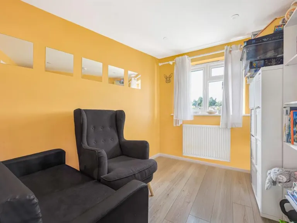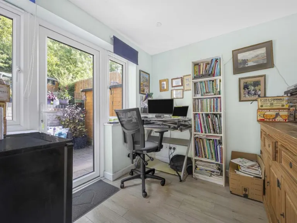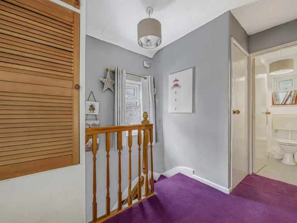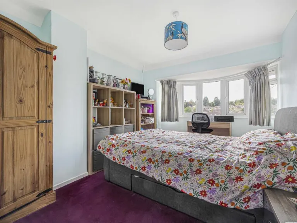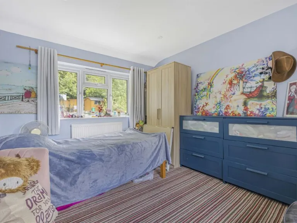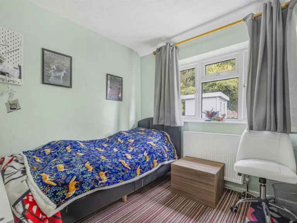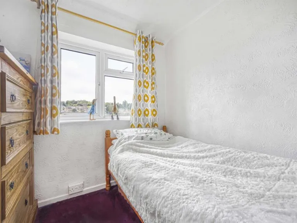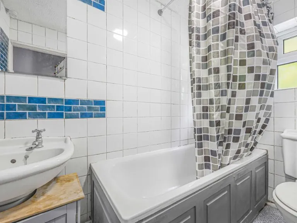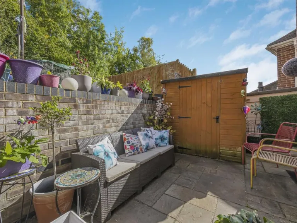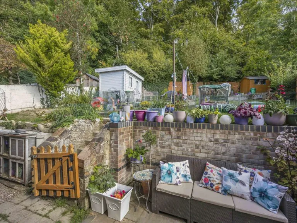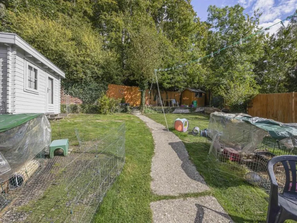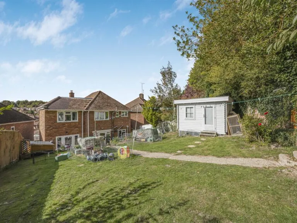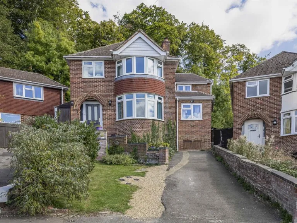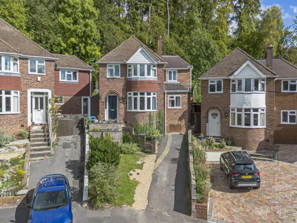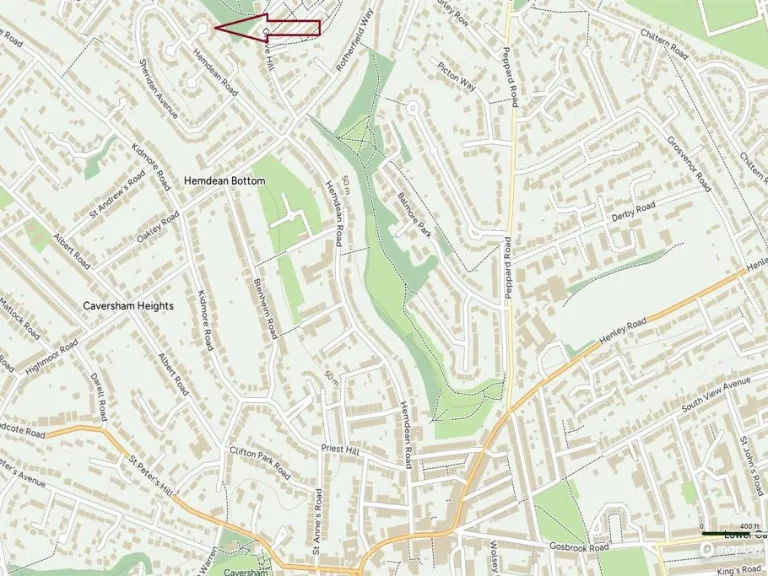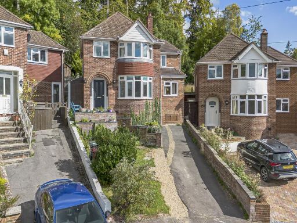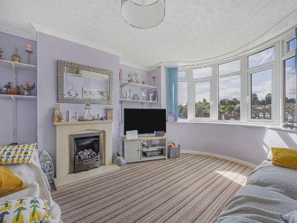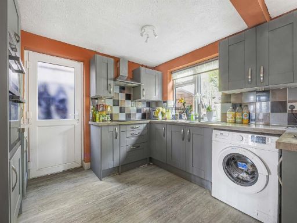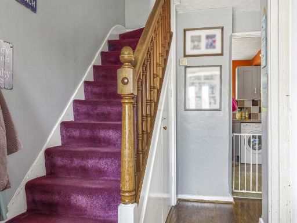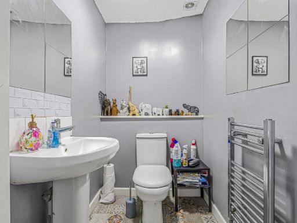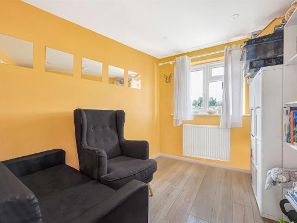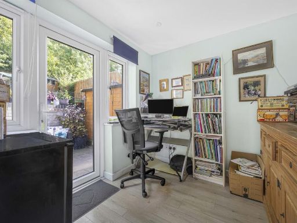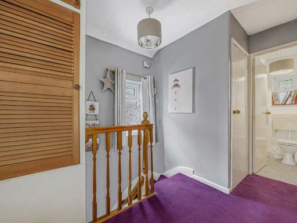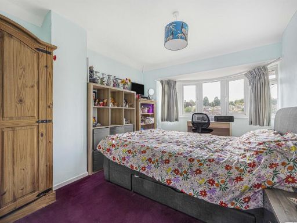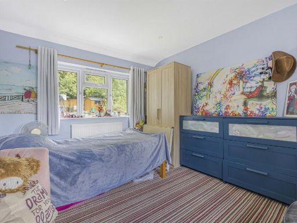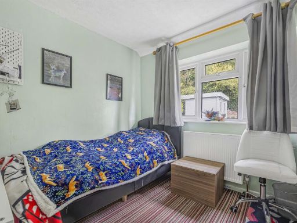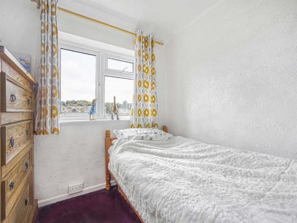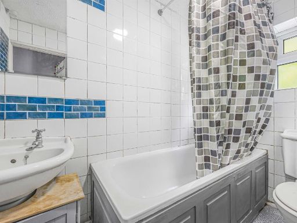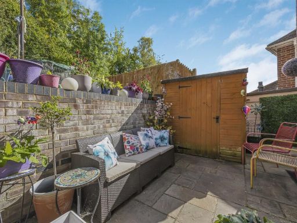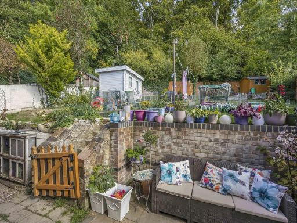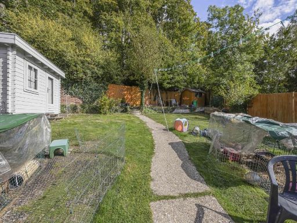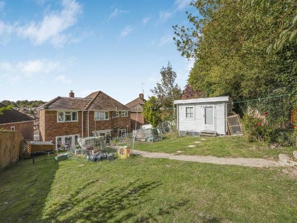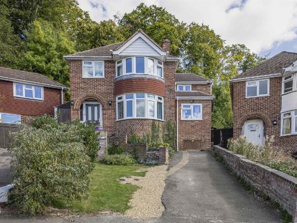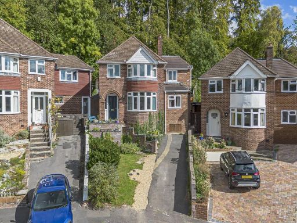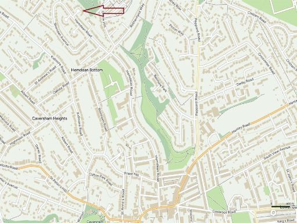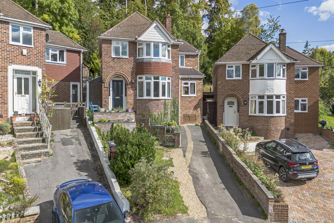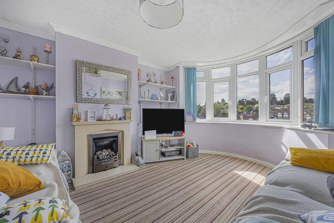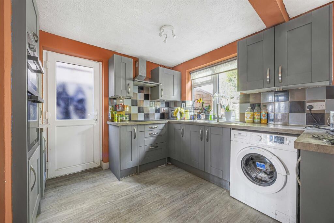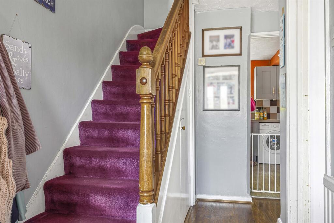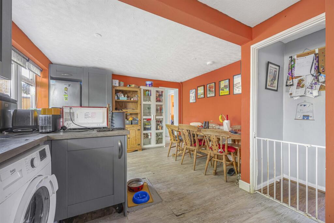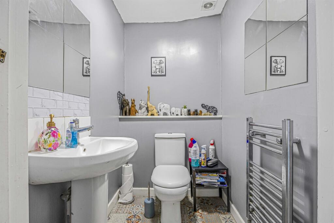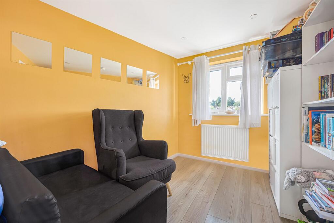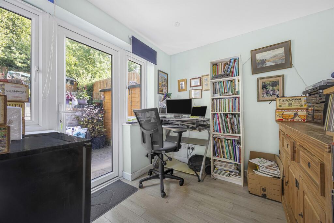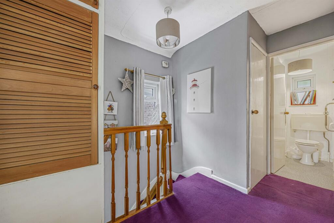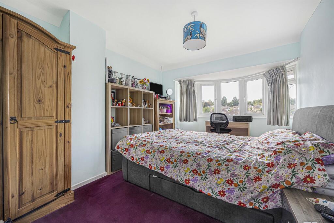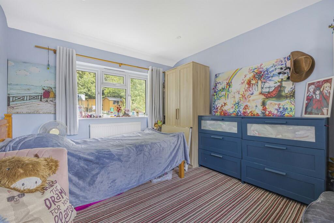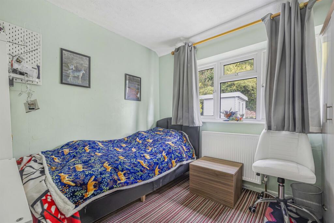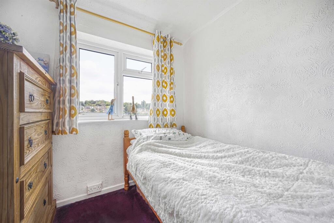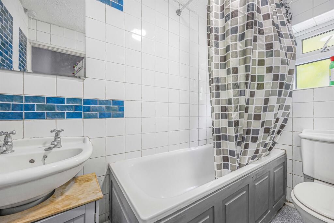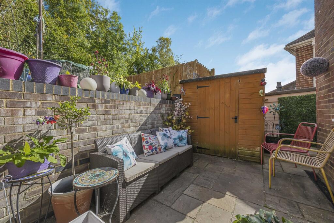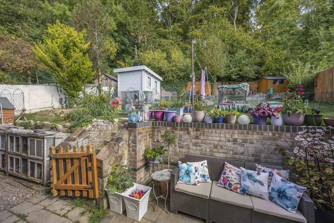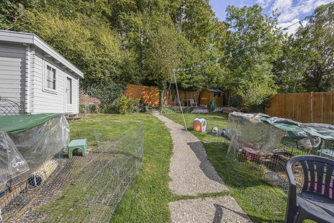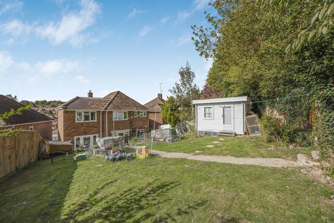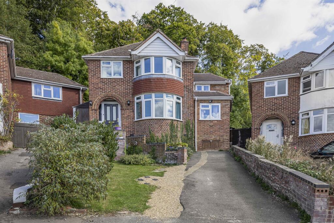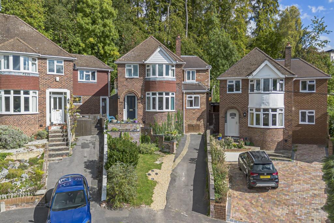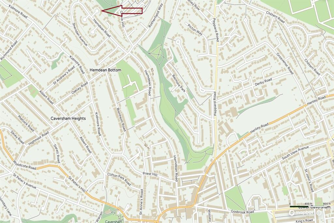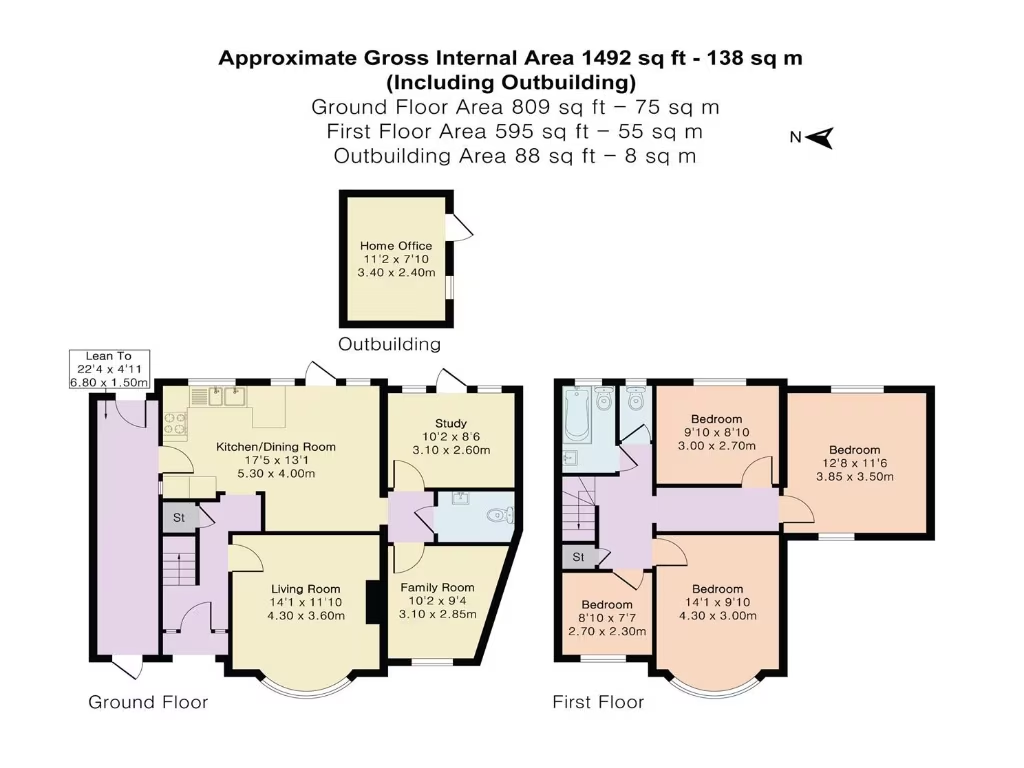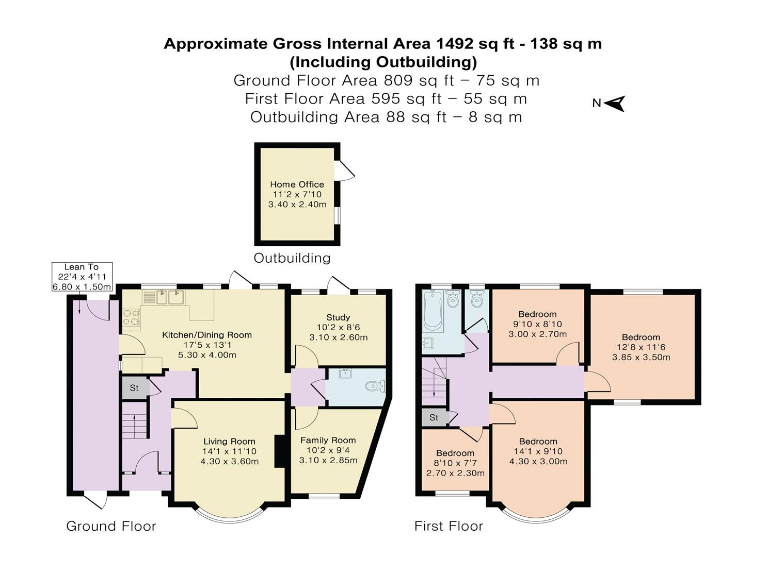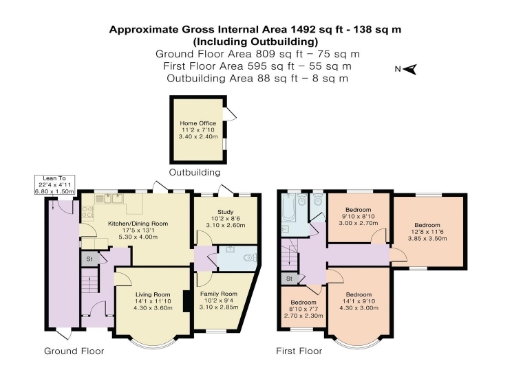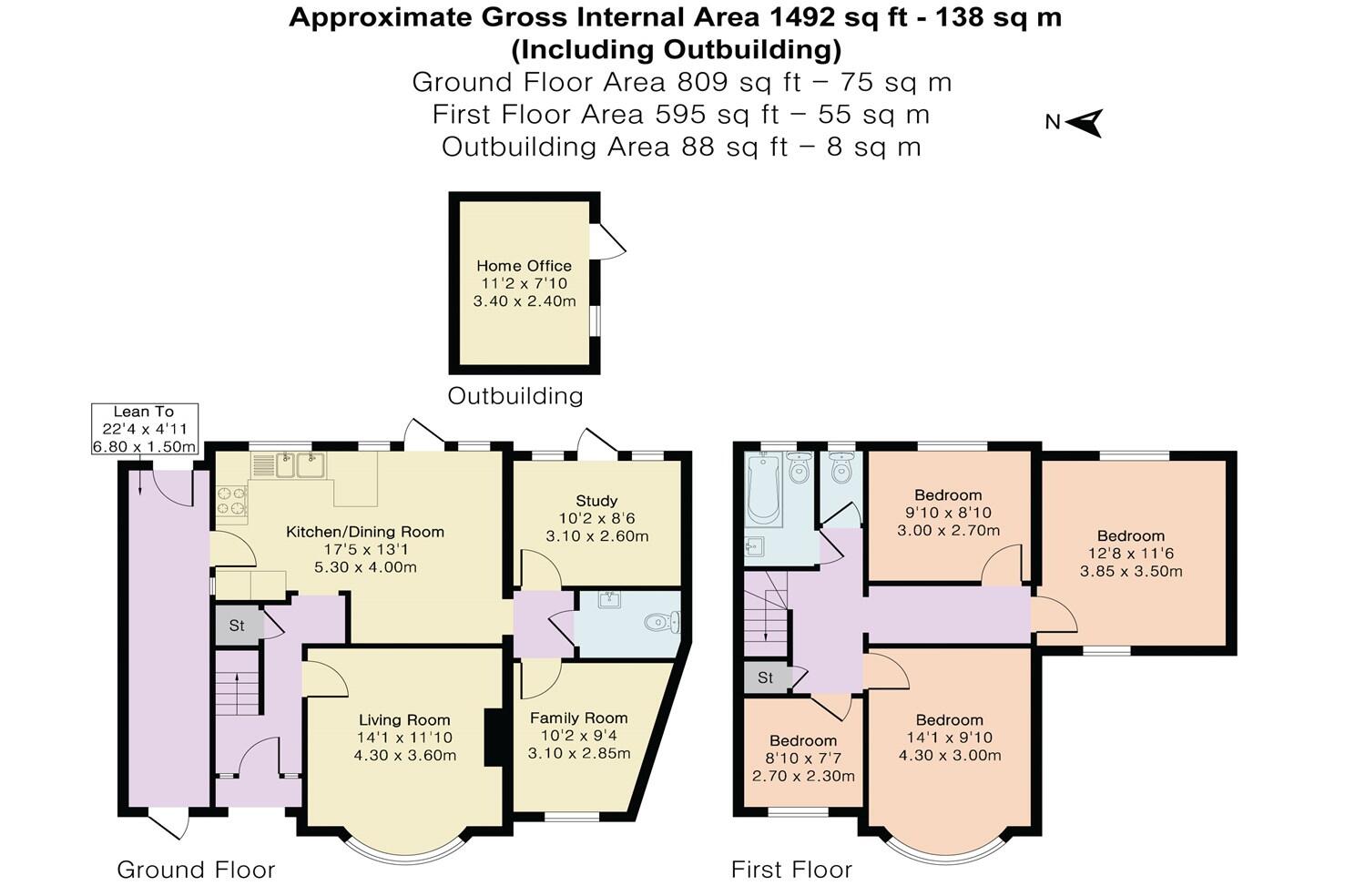Summary - 7 BRIAR CLOSE CAVERSHAM READING RG4 7QH
4 bed 1 bath Detached
Quiet cul-de-sac home with private garden and easy access to Caversham amenities.
Extended four-bedroom detached family home with period character
Wide, secluded rear garden backing directly onto woodland
Three reception rooms plus fitted kitchen/dining area
Home office outbuilding; paved terrace and multiple storage sheds
Driveway parking for two cars and sheltered side access
Single family bathroom (plus separate WC) — limited bathroom count
Council Tax Band E (above average)
Freehold; excellent mobile signal and fast broadband
Set on an elevated plot at the end of a quiet cul-de-sac, this extended four-bedroom detached home delivers classic 1930s character with a secluded woodland backdrop. Wide, lawned gardens stretch approximately 60ft by 50ft and provide strong privacy, a paved entertaining terrace and a detached home office — ideal for family life and hybrid working.
Internally the layout is flexible: three reception rooms, a fitted kitchen/dining area, downstairs cloakroom and four first-floor bedrooms served by a single family bathroom (plus separate WC). The accommodation is practical and comfortable for growing families, with generous storage including an understairs cupboard and loft access. Off-street parking for two cars and a sheltered side access add everyday convenience.
The location is a key strength — about one mile from Caversham centre and roughly 1.6 miles from Reading station (fast connections into London). Local schools are well regarded, and the property benefits from excellent mobile signal and fast broadband, in a very affluent, low-crime neighbourhood.
Practical points: the house is presented as functional rather than fully modernised, so buyers should expect cosmetic updating to personalise kitchens, bathrooms and some internal finishes. Council Tax Band E applies. Overall this is a roomy, peaceful family home with a rare private woodland edge and good potential to add value through targeted improvements.
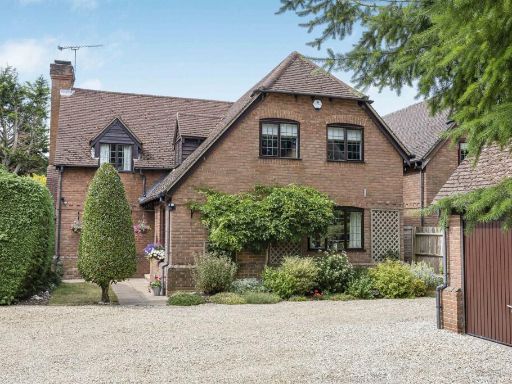 4 bedroom detached house for sale in Shepherds Lane, Caversham Heights, Reading, RG4 — £1,095,000 • 4 bed • 2 bath • 1885 ft²
4 bedroom detached house for sale in Shepherds Lane, Caversham Heights, Reading, RG4 — £1,095,000 • 4 bed • 2 bath • 1885 ft²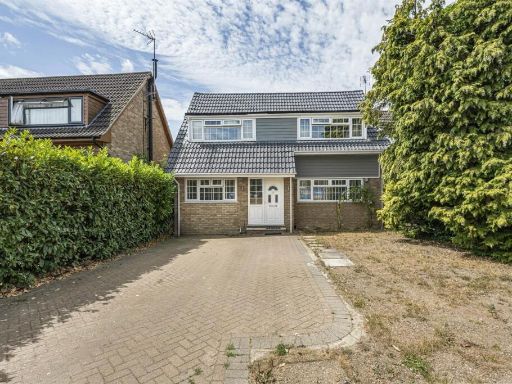 4 bedroom detached house for sale in Kidmore Road, Caversham, Reading, RG4 — £795,000 • 4 bed • 1 bath • 1459 ft²
4 bedroom detached house for sale in Kidmore Road, Caversham, Reading, RG4 — £795,000 • 4 bed • 1 bath • 1459 ft²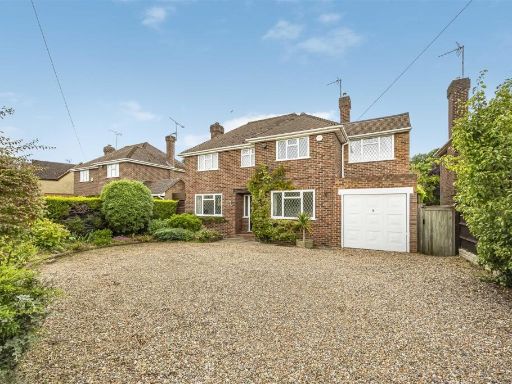 4 bedroom detached house for sale in Western Avenue, Woodley, RG5 — £825,000 • 4 bed • 3 bath • 1926 ft²
4 bedroom detached house for sale in Western Avenue, Woodley, RG5 — £825,000 • 4 bed • 3 bath • 1926 ft²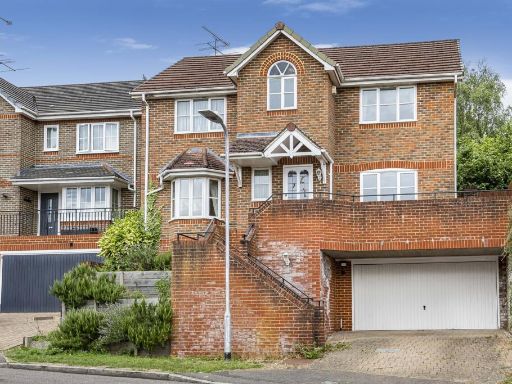 4 bedroom detached house for sale in Ammanford, Caversham Heights, Reading, RG4 — £650,000 • 4 bed • 2 bath • 1778 ft²
4 bedroom detached house for sale in Ammanford, Caversham Heights, Reading, RG4 — £650,000 • 4 bed • 2 bath • 1778 ft²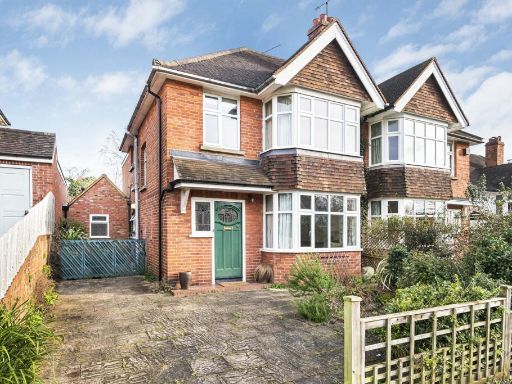 4 bedroom semi-detached house for sale in Balmore Drive, Caversham, Reading, RG4 — £785,000 • 4 bed • 2 bath • 13354 ft²
4 bedroom semi-detached house for sale in Balmore Drive, Caversham, Reading, RG4 — £785,000 • 4 bed • 2 bath • 13354 ft²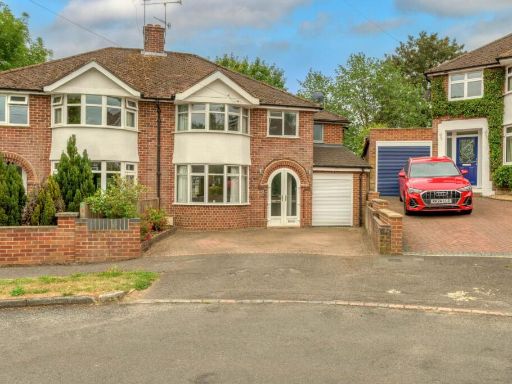 4 bedroom semi-detached house for sale in Valley Close, Caversham, RG4 — £695,000 • 4 bed • 3 bath • 1917 ft²
4 bedroom semi-detached house for sale in Valley Close, Caversham, RG4 — £695,000 • 4 bed • 3 bath • 1917 ft²