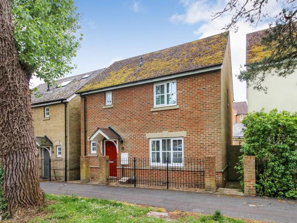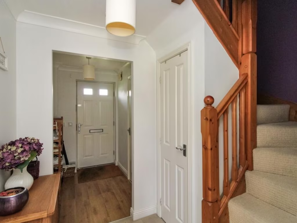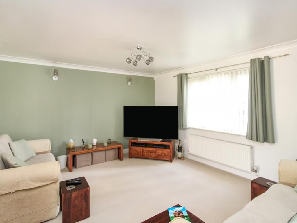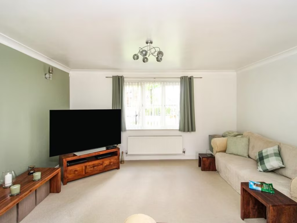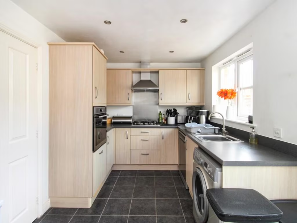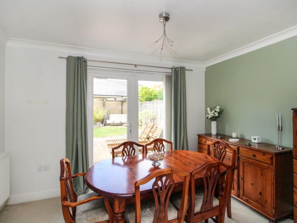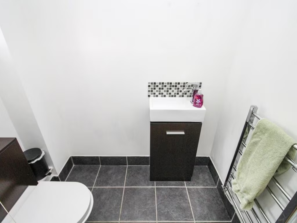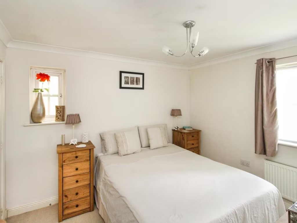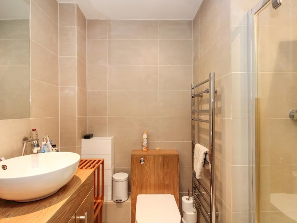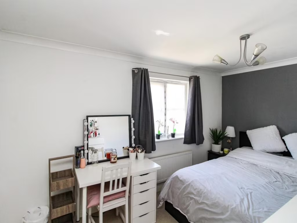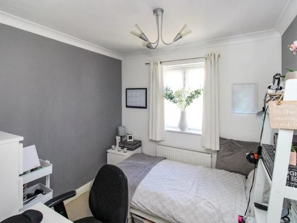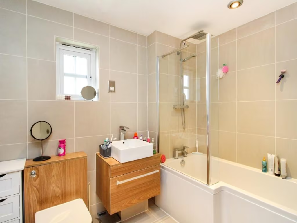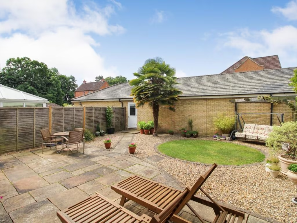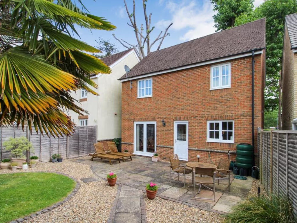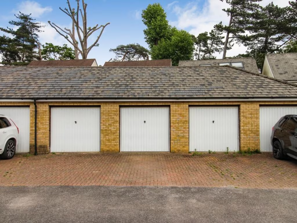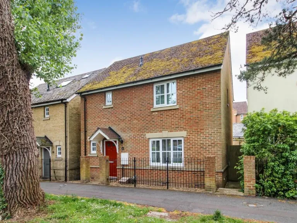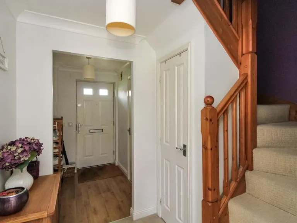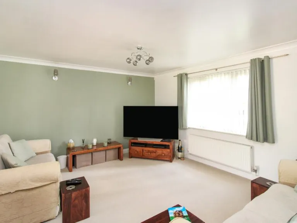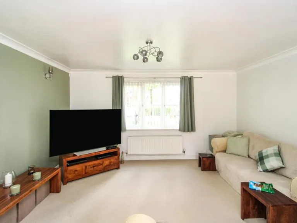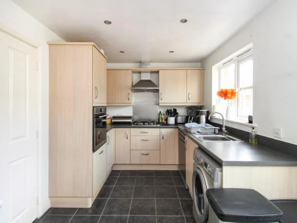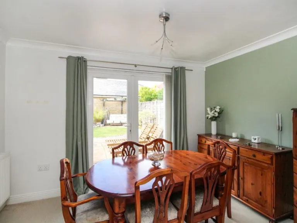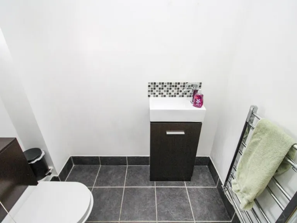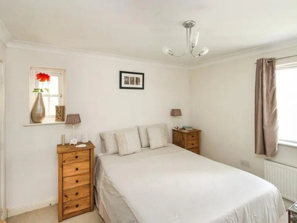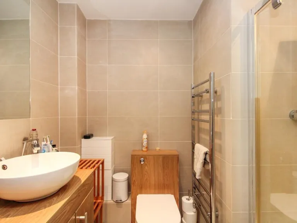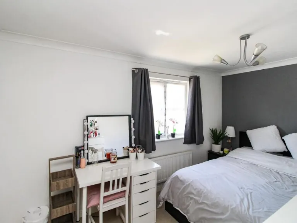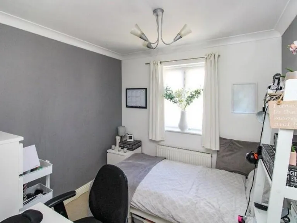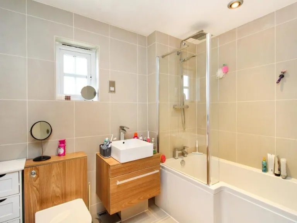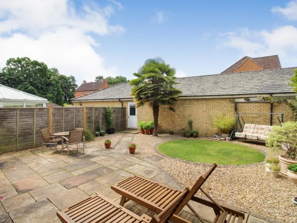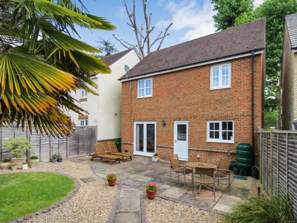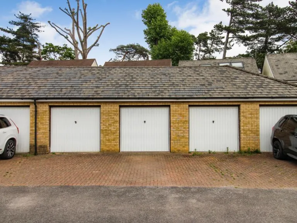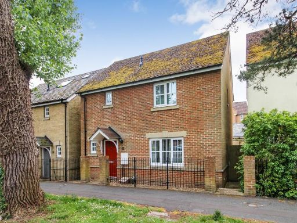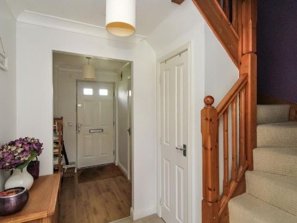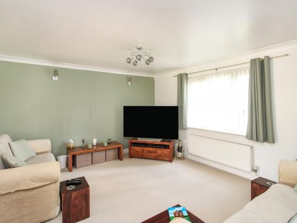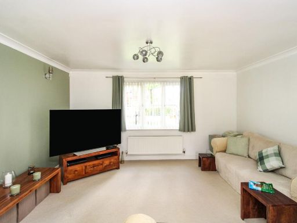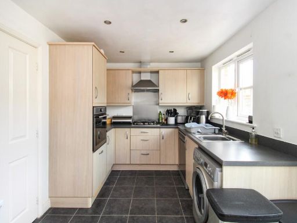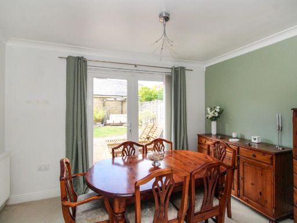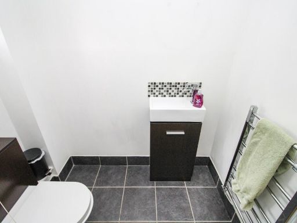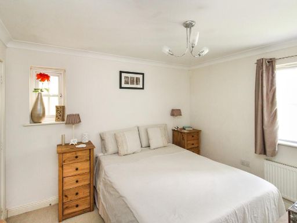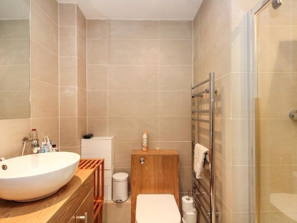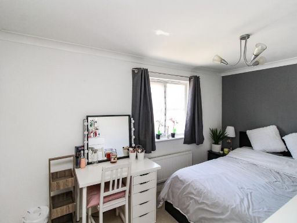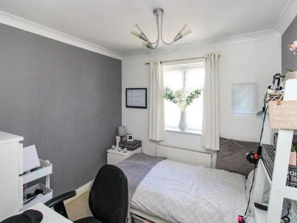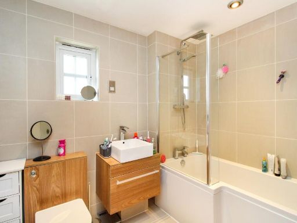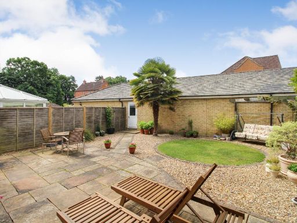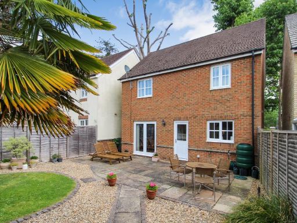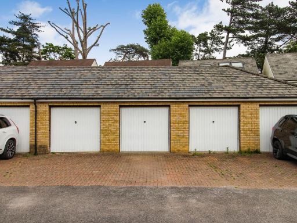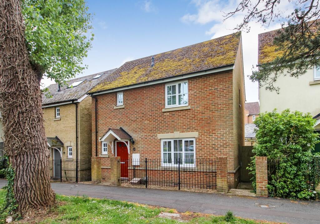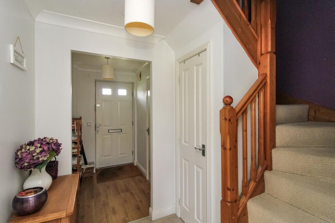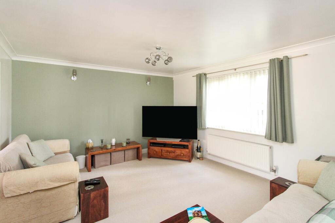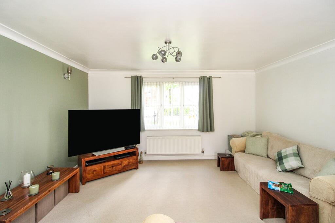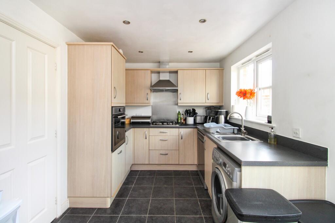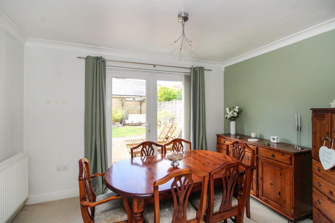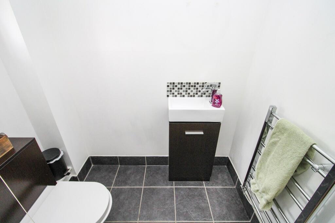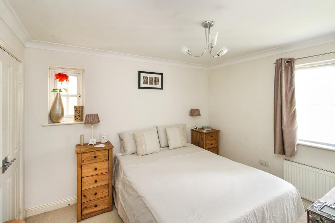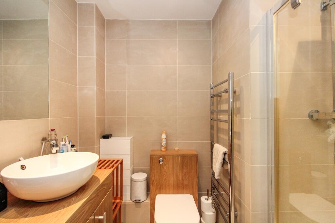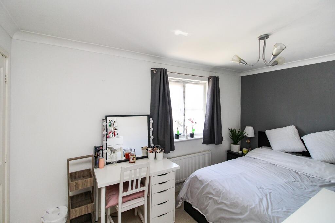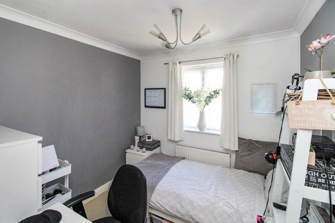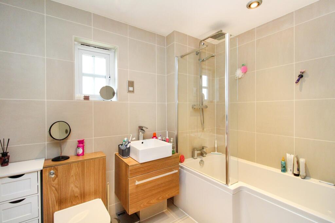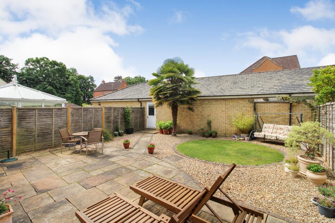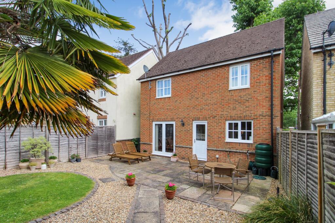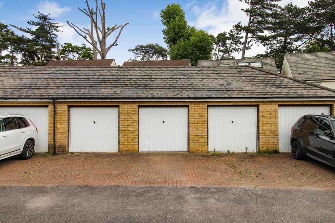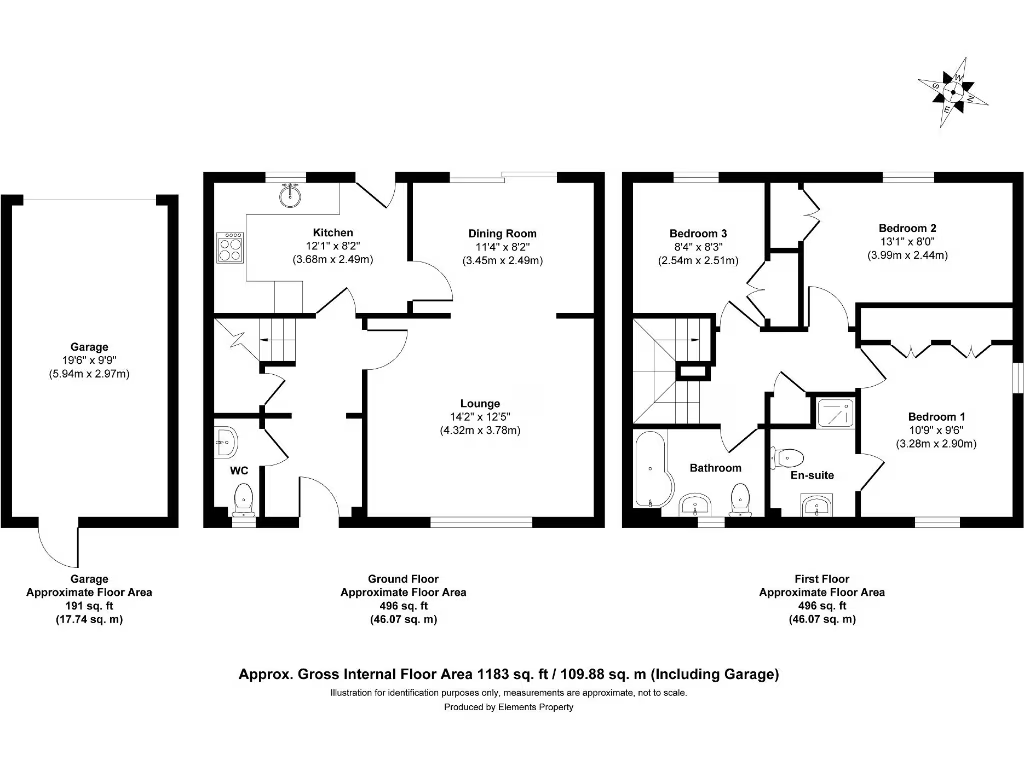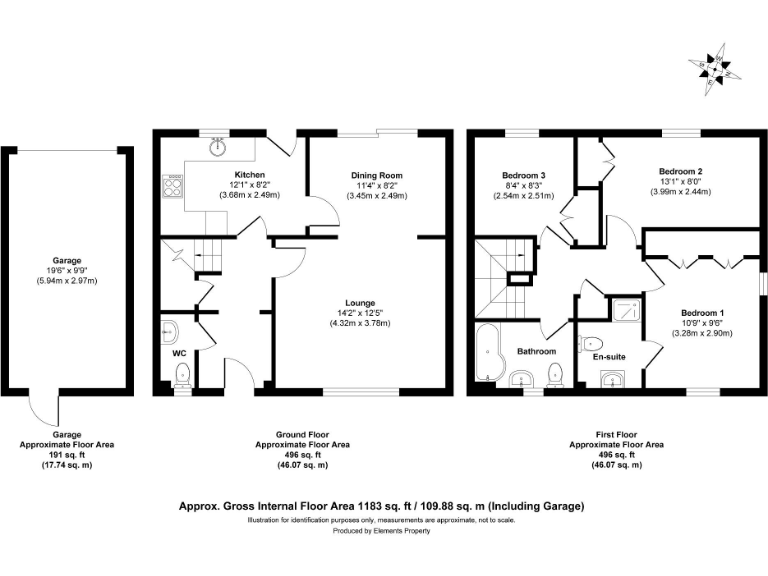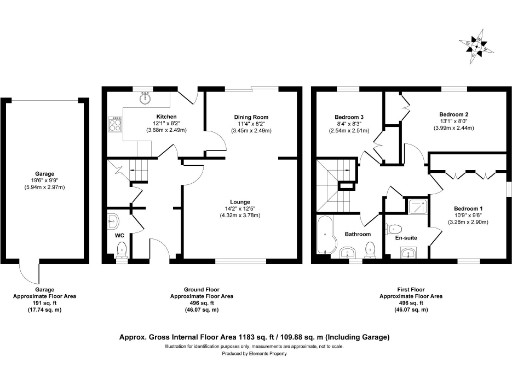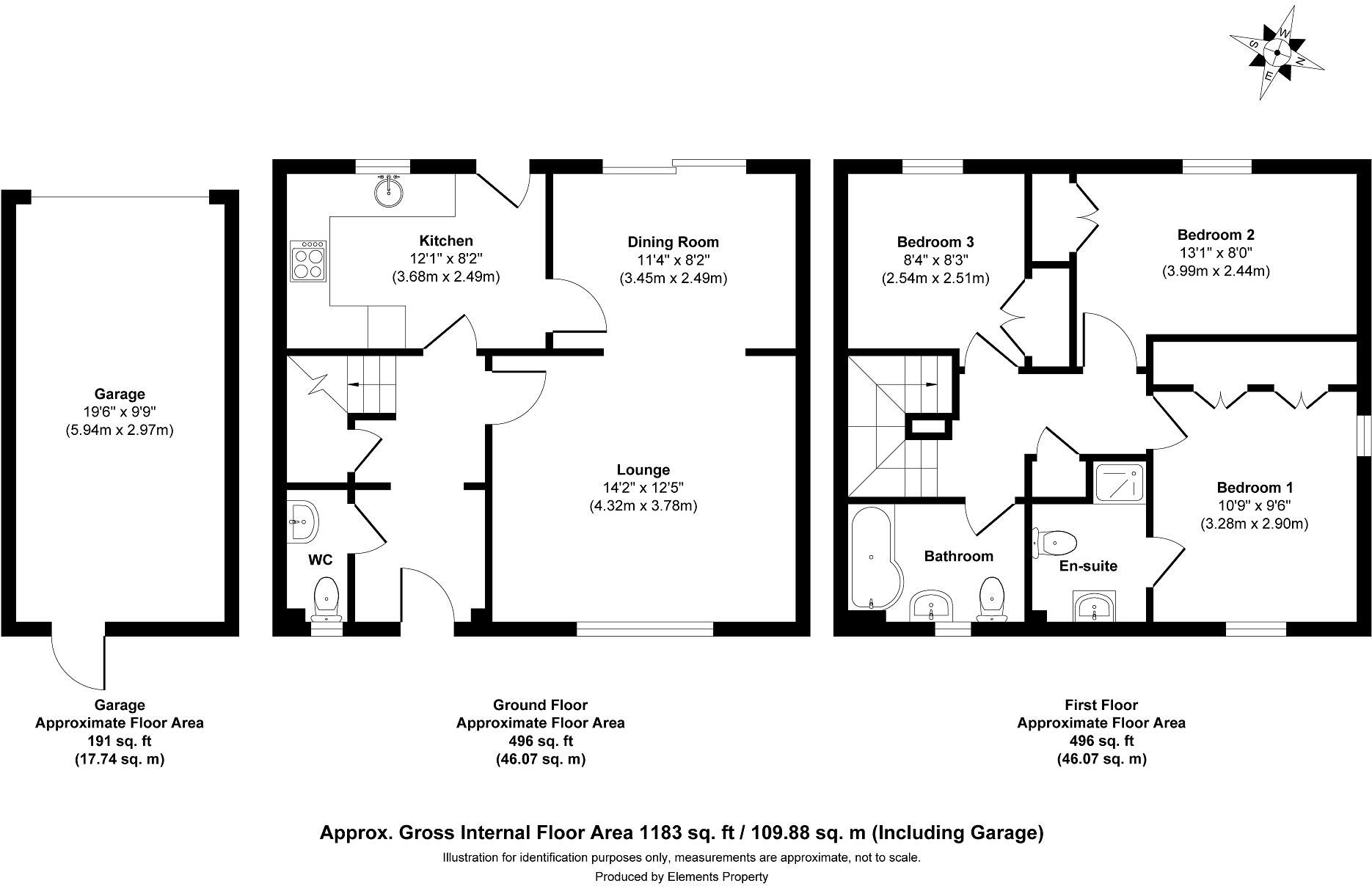Summary - 19 IFIELD GREEN IFIELD CRAWLEY RH11 0LZ
3 bed 2 bath Detached
Well-presented three-bedroom detached home with garage, southwest garden and recent boiler..
- South-west facing enclosed rear garden
- Garage plus one allocated parking space
- Three bedrooms, principal with en suite
- Recently replaced combi boiler (Jan 2025)
- Double glazing and gas central heating
- Average internal size (approx. 992 sq ft)
- Small plot; limited external space
- Local crime levels above average; higher council tax
This three-bedroom detached house in Ifield Green offers a practical family layout across two storeys with a south-west facing rear garden and direct garage access. Built in the mid-2000s, it feels modern and low-maintenance, with double glazing and a recently replaced combi boiler (Jan 2025) for reliable heating.
On the ground floor the layout includes an entrance hall, downstairs WC, lounge, dining area and kitchen; upstairs there are three well-proportioned bedrooms with fitted wardrobes, a family bathroom and an en suite to the principal bedroom. The property is an average-sized family home (approximately 992 sq ft) on a small plot, suitable for everyday family living rather than large-scale outdoor entertaining.
Practical benefits include a garage plus an allocated parking space, fast broadband availability and good access to local amenities and transport links. Several local primary and secondary schools are rated Good by Ofsted, making the location convenient for families.
Notable considerations: the plot is small and the garden is compact despite a favourable south-west aspect. Local crime levels are above average, and council tax is higher than typical; prospective buyers should factor these into their decision. The home is freehold and generally ready to occupy, though buyers seeking larger outdoor space or rural seclusion may find the setting limited.
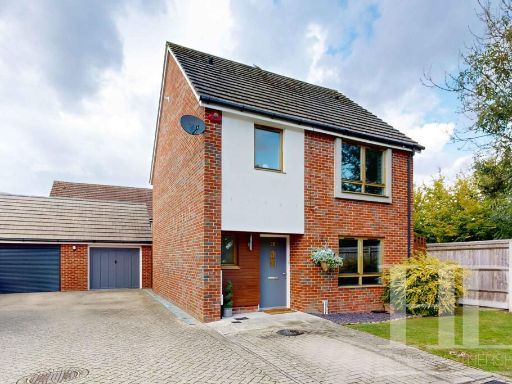 3 bedroom detached house for sale in Delrogue Road, Crawley, RH11 — £495,000 • 3 bed • 2 bath • 1028 ft²
3 bedroom detached house for sale in Delrogue Road, Crawley, RH11 — £495,000 • 3 bed • 2 bath • 1028 ft²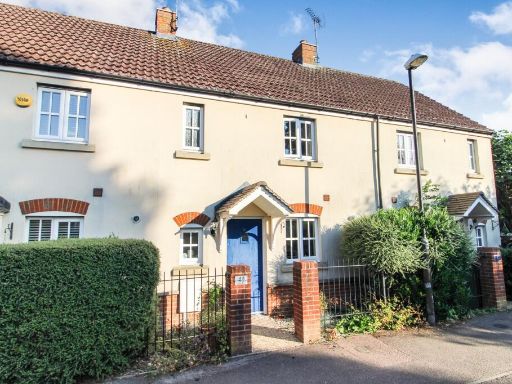 2 bedroom terraced house for sale in Trist Way, Ifield, Crawley, West Sussex. RH11 0LX, RH11 — £345,000 • 2 bed • 2 bath • 431 ft²
2 bedroom terraced house for sale in Trist Way, Ifield, Crawley, West Sussex. RH11 0LX, RH11 — £345,000 • 2 bed • 2 bath • 431 ft²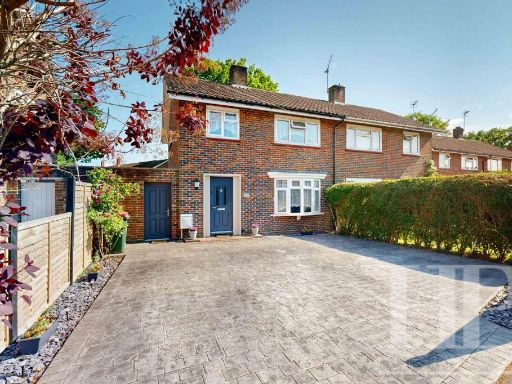 3 bedroom semi-detached house for sale in Warren Drive, Crawley, RH11 — £415,000 • 3 bed • 1 bath • 998 ft²
3 bedroom semi-detached house for sale in Warren Drive, Crawley, RH11 — £415,000 • 3 bed • 1 bath • 998 ft²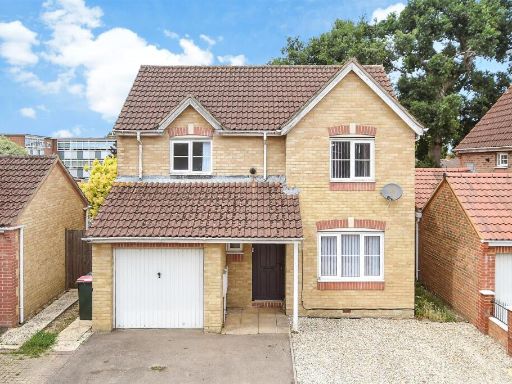 3 bedroom detached house for sale in Southwater Close, Ifield, Crawley, West Sussex, RH11 — £450,000 • 3 bed • 2 bath • 926 ft²
3 bedroom detached house for sale in Southwater Close, Ifield, Crawley, West Sussex, RH11 — £450,000 • 3 bed • 2 bath • 926 ft²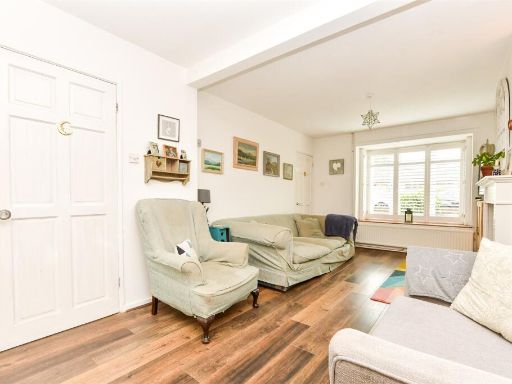 3 bedroom terraced house for sale in Medway Road, Gossops Green, Crawley, West Sussex, RH11 — £350,000 • 3 bed • 1 bath • 786 ft²
3 bedroom terraced house for sale in Medway Road, Gossops Green, Crawley, West Sussex, RH11 — £350,000 • 3 bed • 1 bath • 786 ft²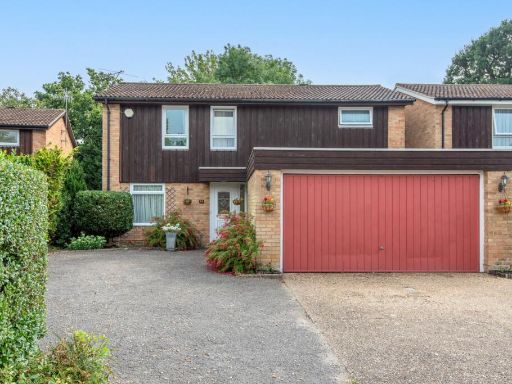 4 bedroom detached house for sale in Aldingbourne Close, Ifield, Crawley, RH11 — £575,000 • 4 bed • 1 bath • 1593 ft²
4 bedroom detached house for sale in Aldingbourne Close, Ifield, Crawley, RH11 — £575,000 • 4 bed • 1 bath • 1593 ft²