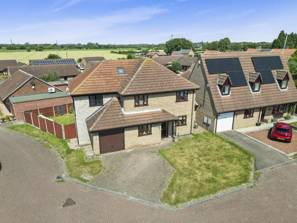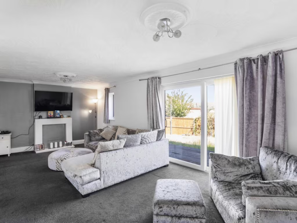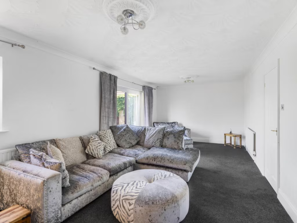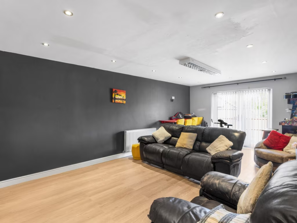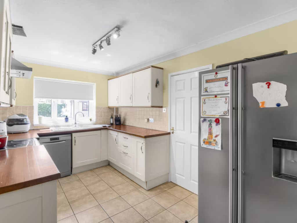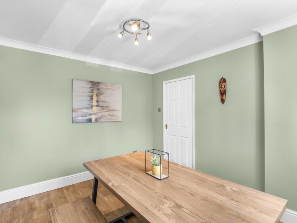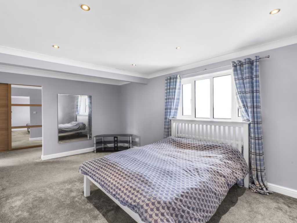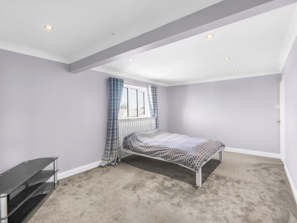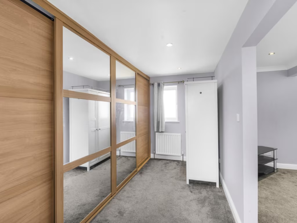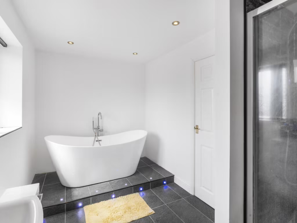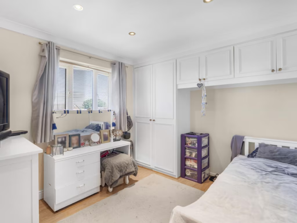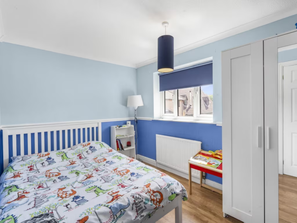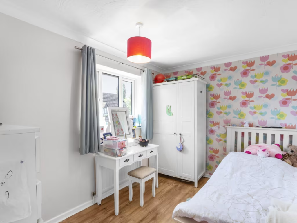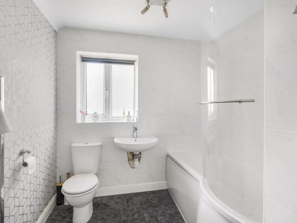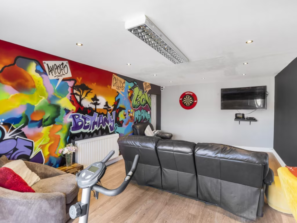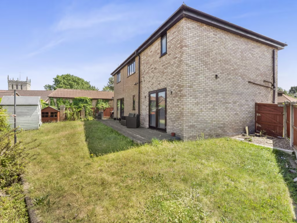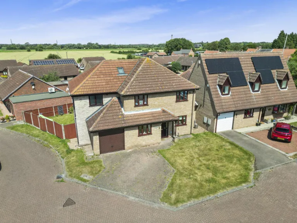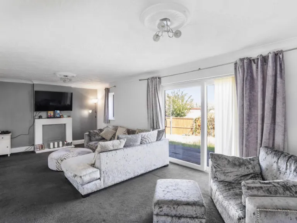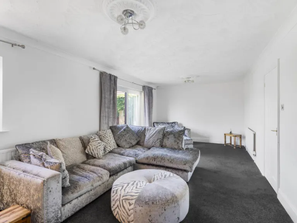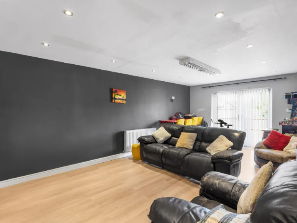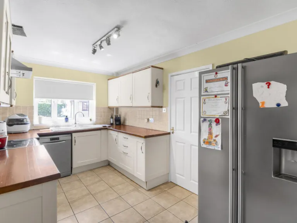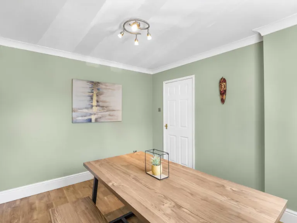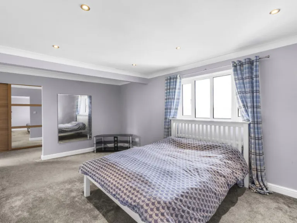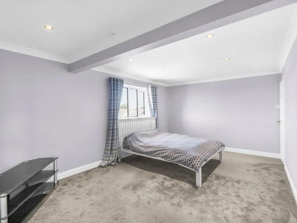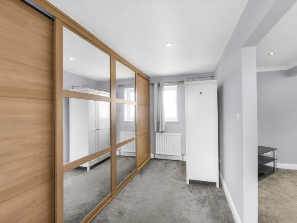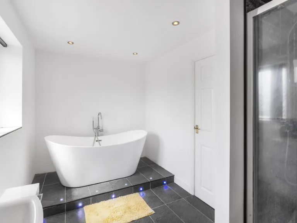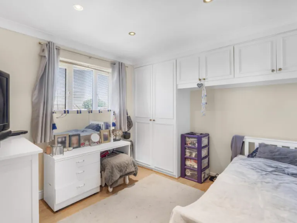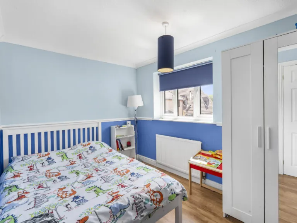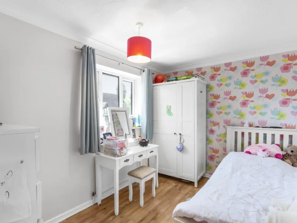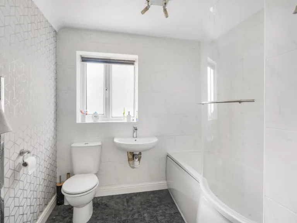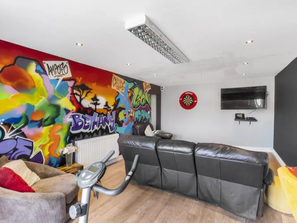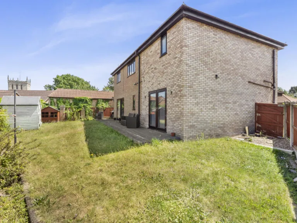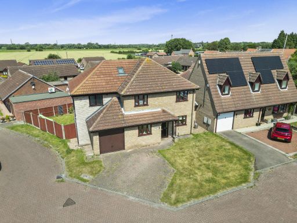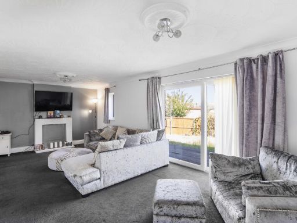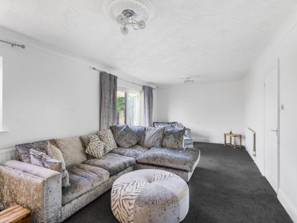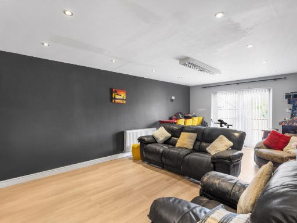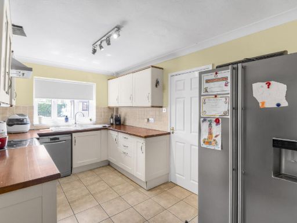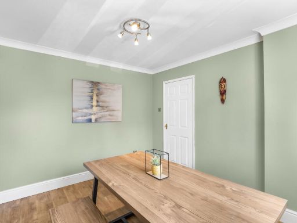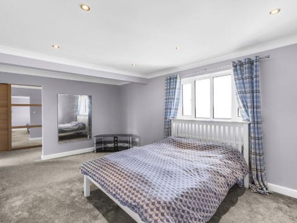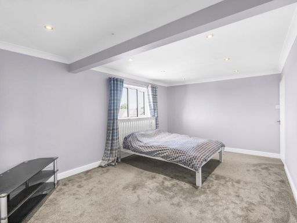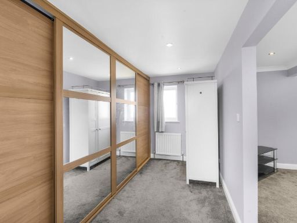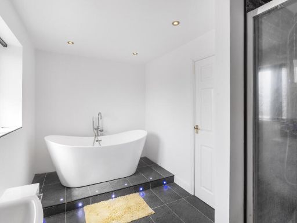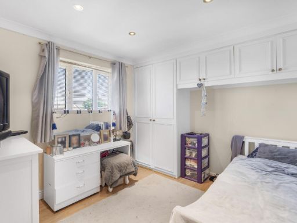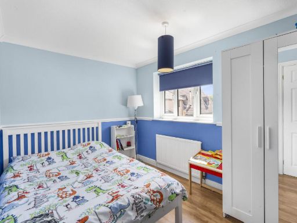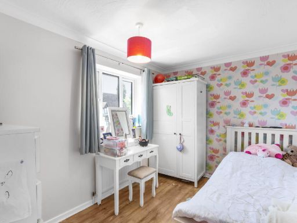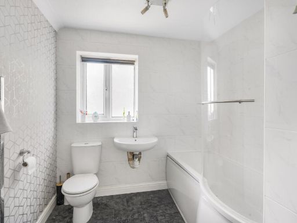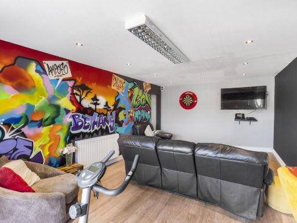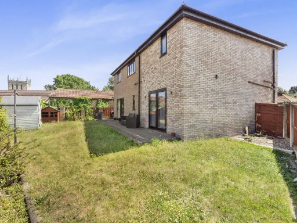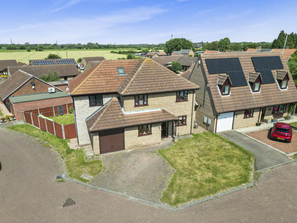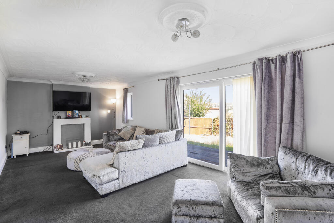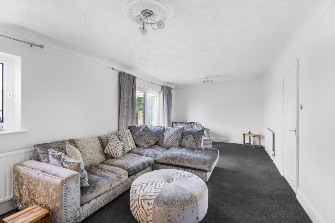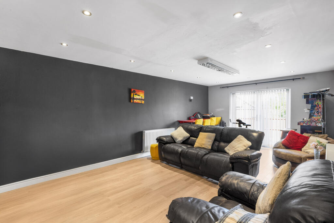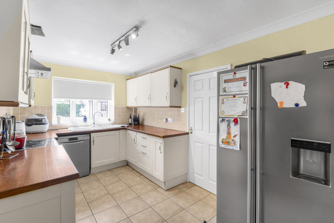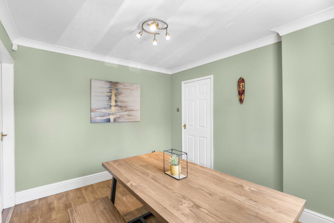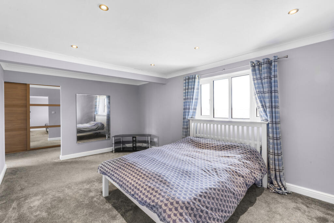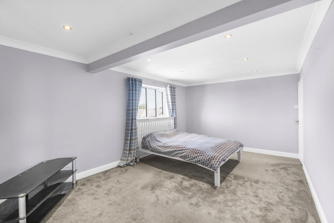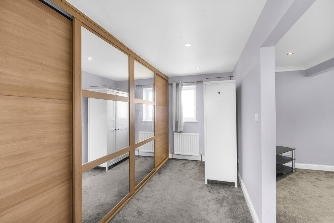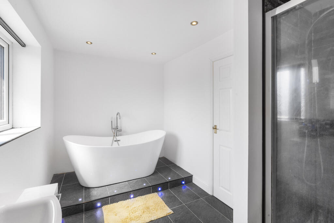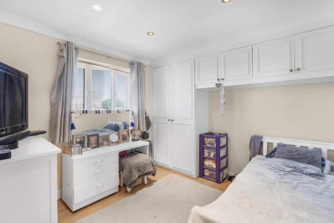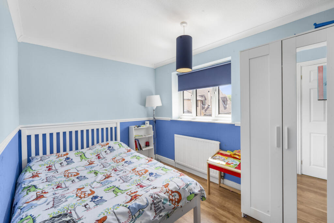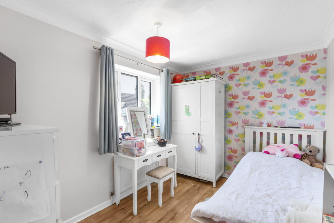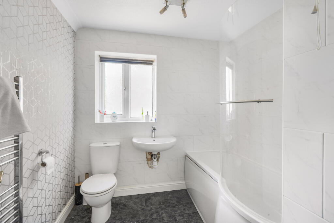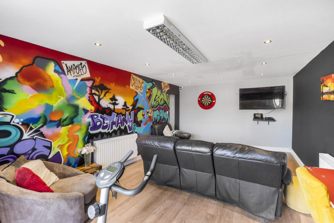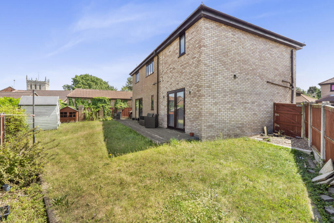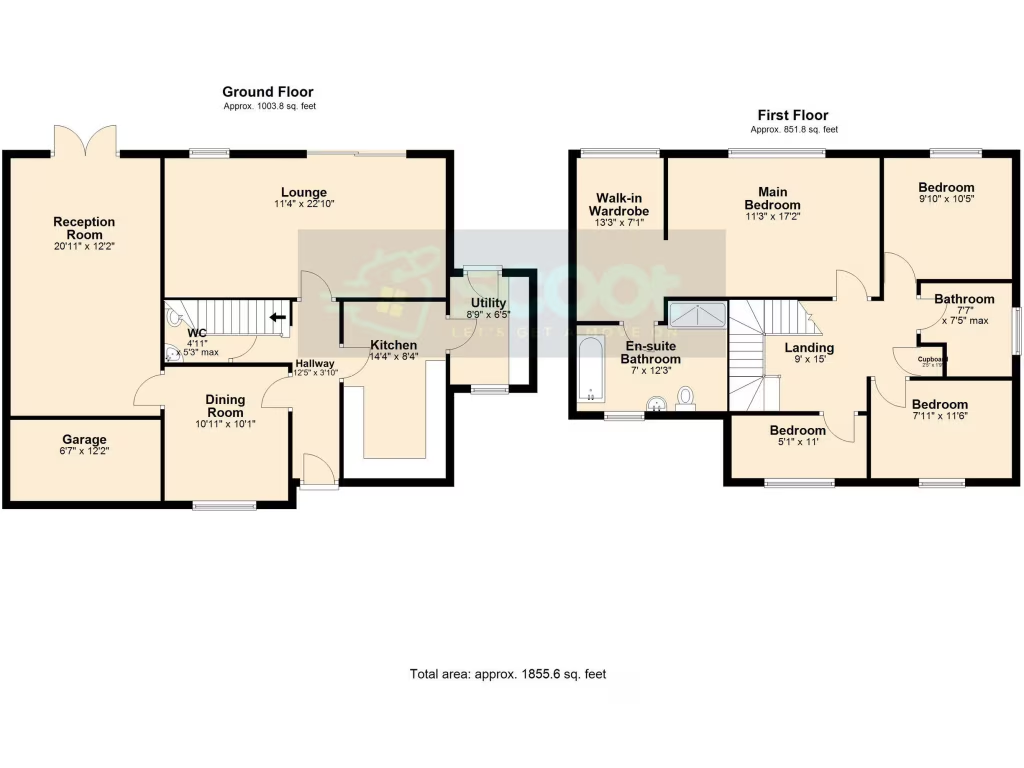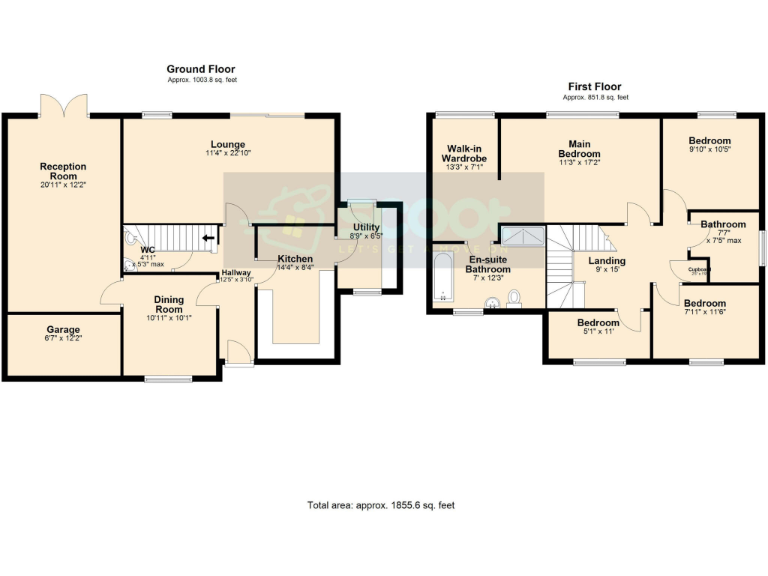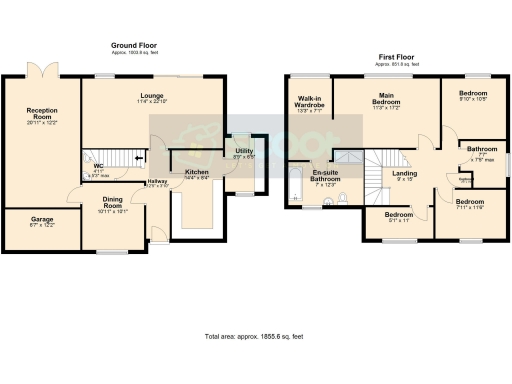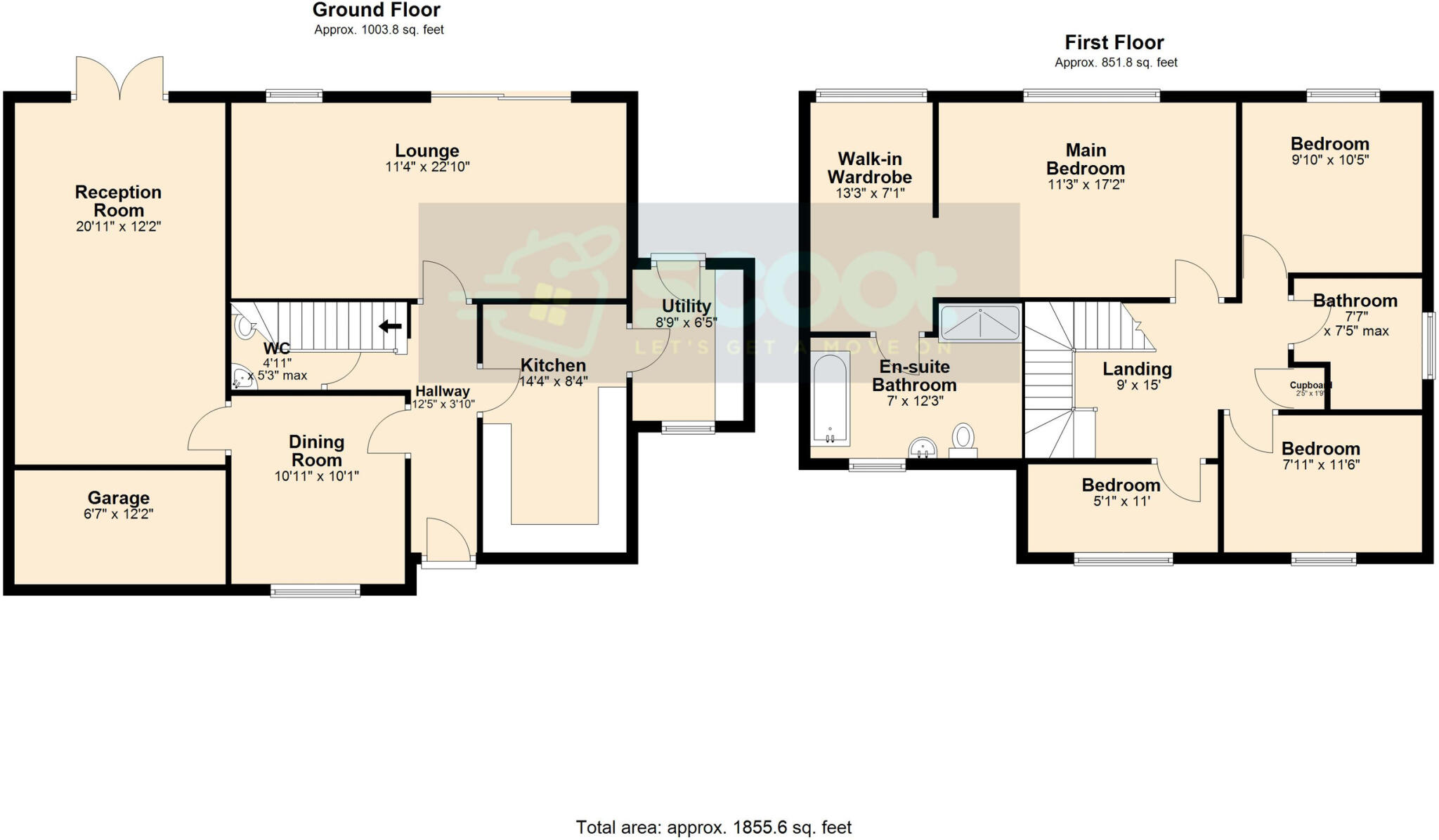Summary - 3 DAWNAY GARTH SNAITH GOOLE DN14 9EE
4 bed 2 bath Detached
Large family home with huge scope to modernise and personalise.
Large main bedroom with en-suite and walk-in wardrobe
This spacious four-bedroom detached house sits on the edge of Snaith, offering abundant living space across roughly 1,855 sq ft and a decent rear plot. The layout already includes two living areas, a separate dining room and a large utility, and there is clear scope to re-model for a more open-plan arrangement to suit a growing family.
The principal bedroom is a standout feature: immense in size with a walk-in wardrobe and en-suite, creating a quiet parent retreat. A converted garage provides a second lounge or playroom, giving households flexible space for children, home-working or entertaining. Off-street parking and solar panels reduce running costs and add practical convenience.
The home is being sold as needing renovation — cosmetic and updating work is required throughout, so buyers should budget for improvements. The property is awaiting an EPC. It is freehold, in Council Tax Band D, with no flooding risk, excellent mobile signal and fast broadband — useful practical benefits for modern family life.
Located on a popular edge-of-town road, the house is close to highly rated primary schools and good secondary options, plus local shops, pubs and services. The setting suits buyers seeking a substantial family home they can personalise, rather than a move-in-perfect property.
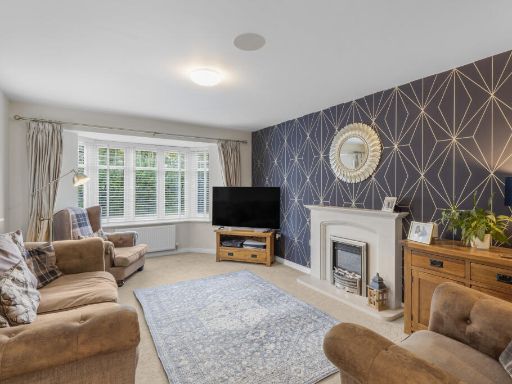 4 bedroom detached house for sale in Halifax Close, Snaith, DN14 9, DN14 — £385,000 • 4 bed • 2 bath • 1313 ft²
4 bedroom detached house for sale in Halifax Close, Snaith, DN14 9, DN14 — £385,000 • 4 bed • 2 bath • 1313 ft²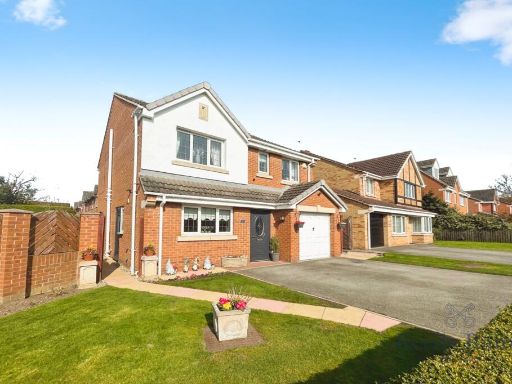 4 bedroom detached house for sale in Aire View, Snaith, Goole, East Riding of Yorkshi, DN14 — £340,000 • 4 bed • 2 bath • 1491 ft²
4 bedroom detached house for sale in Aire View, Snaith, Goole, East Riding of Yorkshi, DN14 — £340,000 • 4 bed • 2 bath • 1491 ft²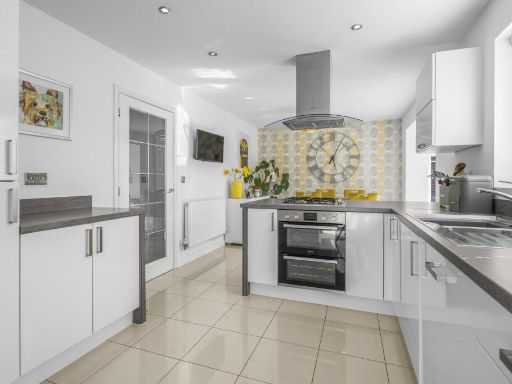 4 bedroom detached house for sale in Flarepath Close, Snaith, DN14 9, DN14 — £330,000 • 4 bed • 1 bath • 1227 ft²
4 bedroom detached house for sale in Flarepath Close, Snaith, DN14 9, DN14 — £330,000 • 4 bed • 1 bath • 1227 ft² 4 bedroom detached house for sale in Punton Walk, Snaith, Goole, DN14 — £445,000 • 4 bed • 2 bath • 1650 ft²
4 bedroom detached house for sale in Punton Walk, Snaith, Goole, DN14 — £445,000 • 4 bed • 2 bath • 1650 ft²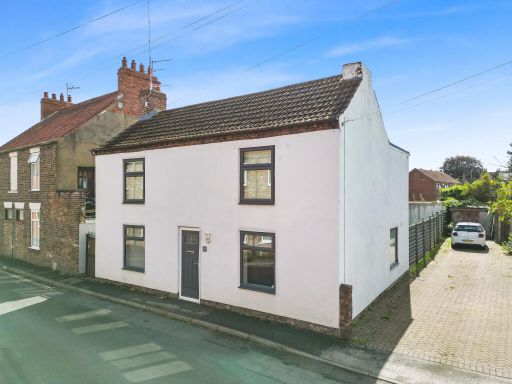 3 bedroom detached house for sale in George Street, Snaith, DN14 9, DN14 — £230,000 • 3 bed • 1 bath • 893 ft²
3 bedroom detached house for sale in George Street, Snaith, DN14 9, DN14 — £230,000 • 3 bed • 1 bath • 893 ft²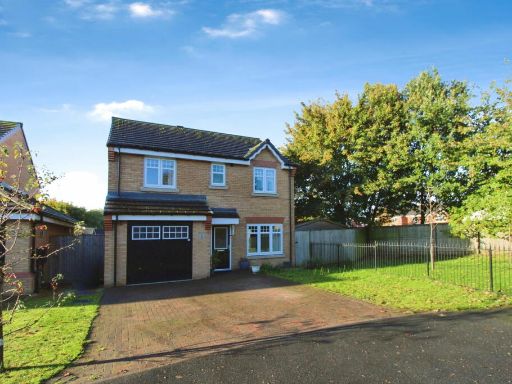 4 bedroom detached house for sale in Talbot Row, Snaith, DN14 9FH, DN14 — £315,000 • 4 bed • 2 bath • 1236 ft²
4 bedroom detached house for sale in Talbot Row, Snaith, DN14 9FH, DN14 — £315,000 • 4 bed • 2 bath • 1236 ft²