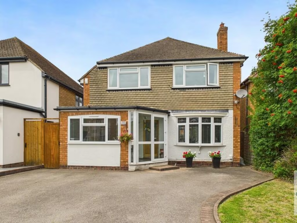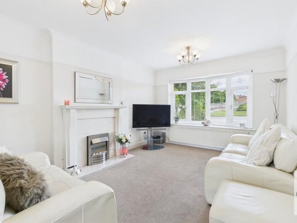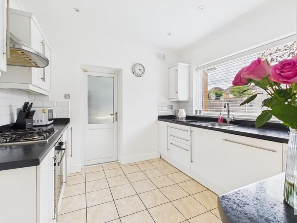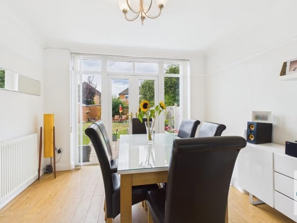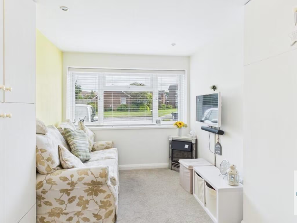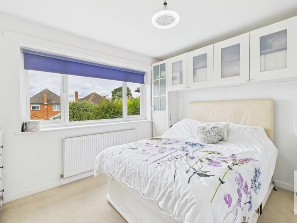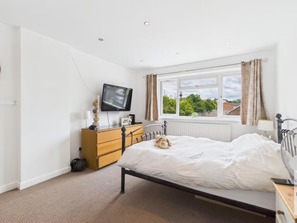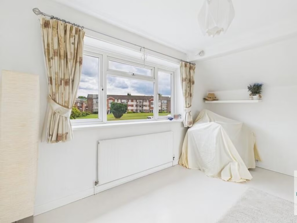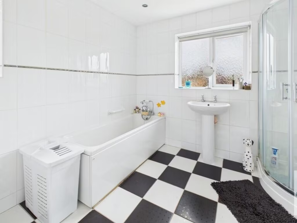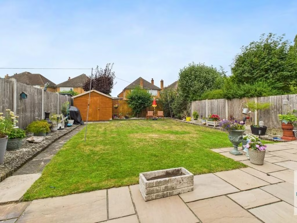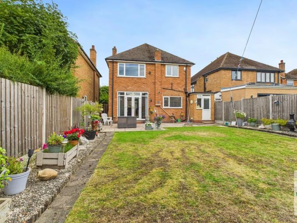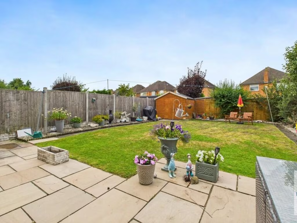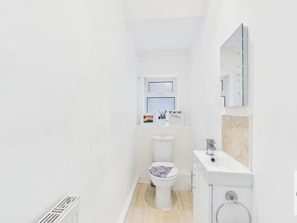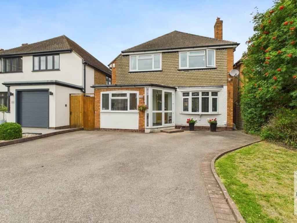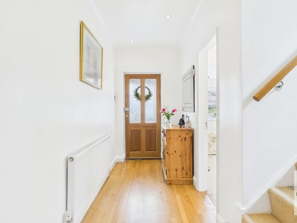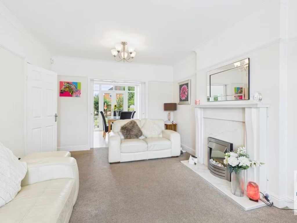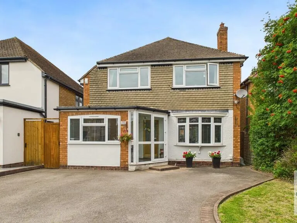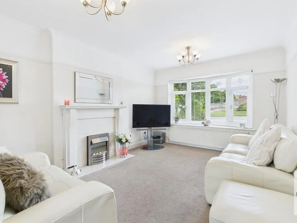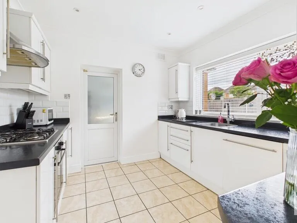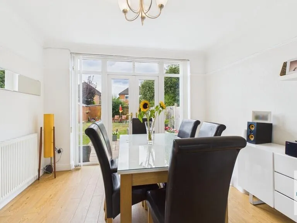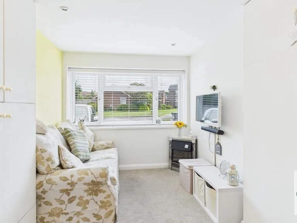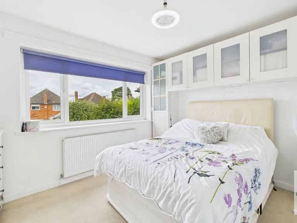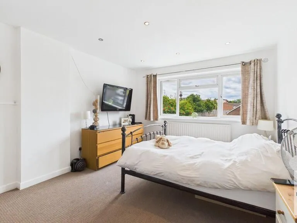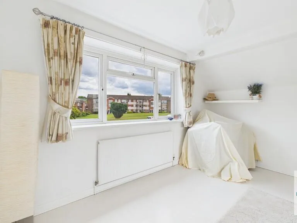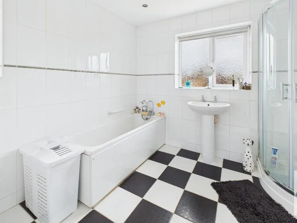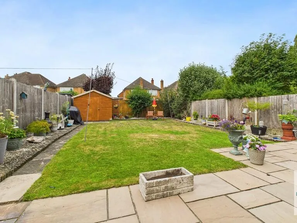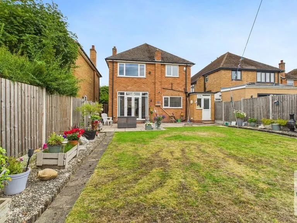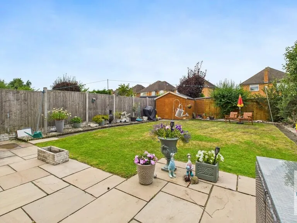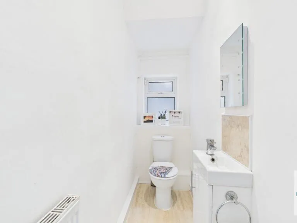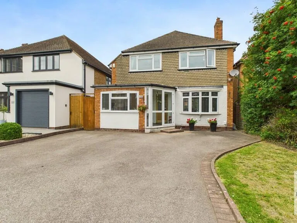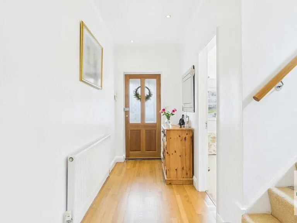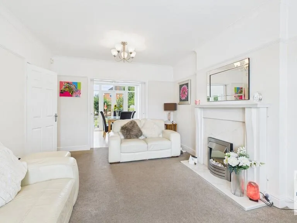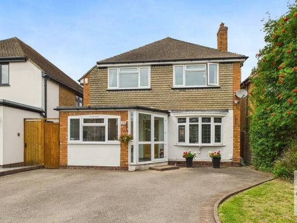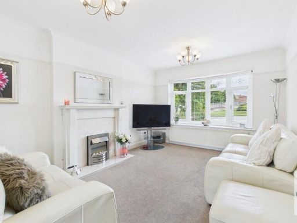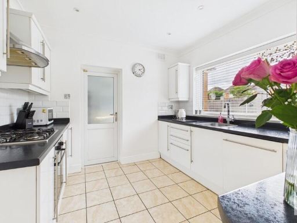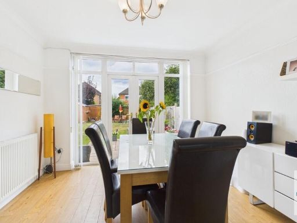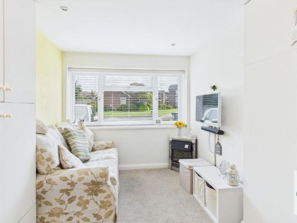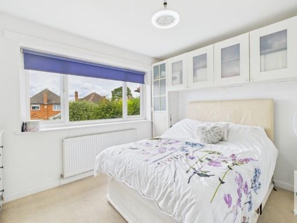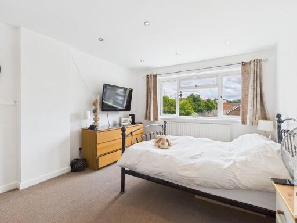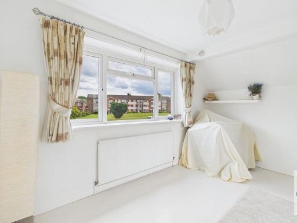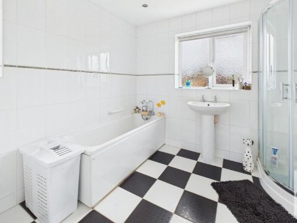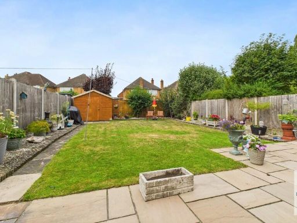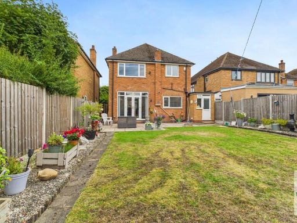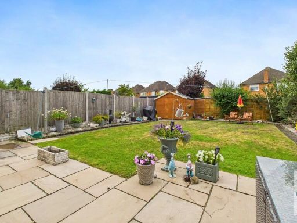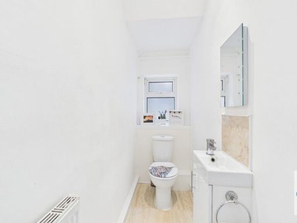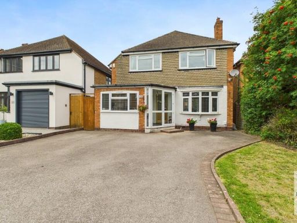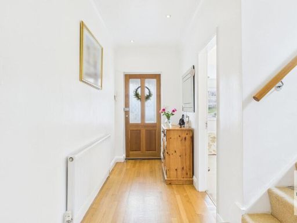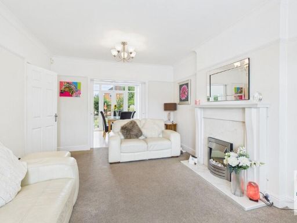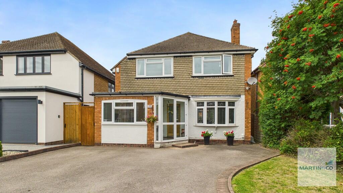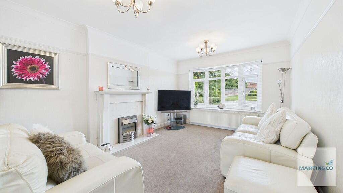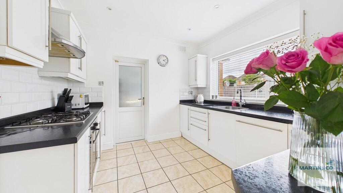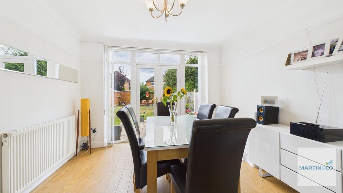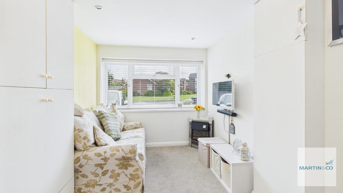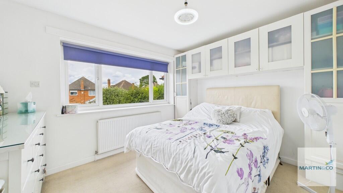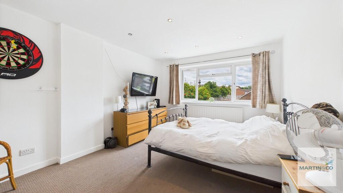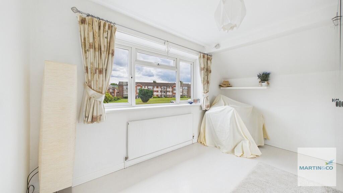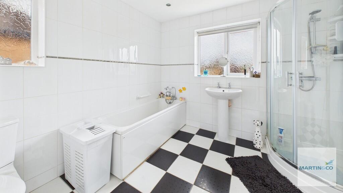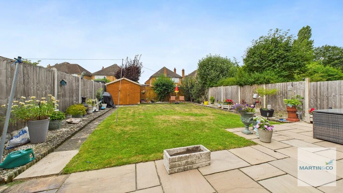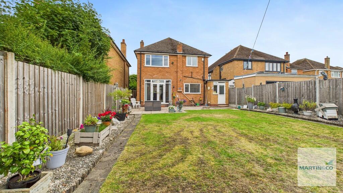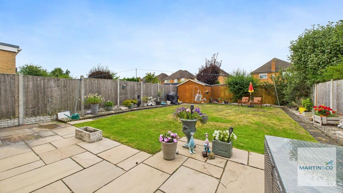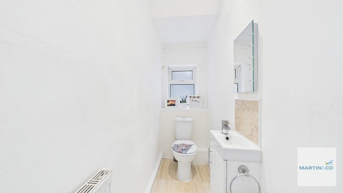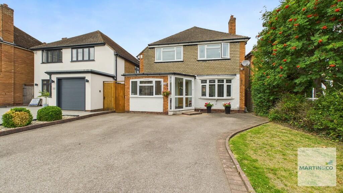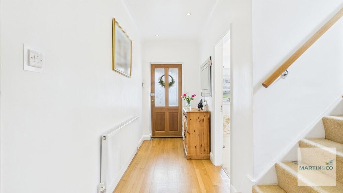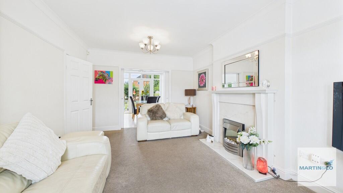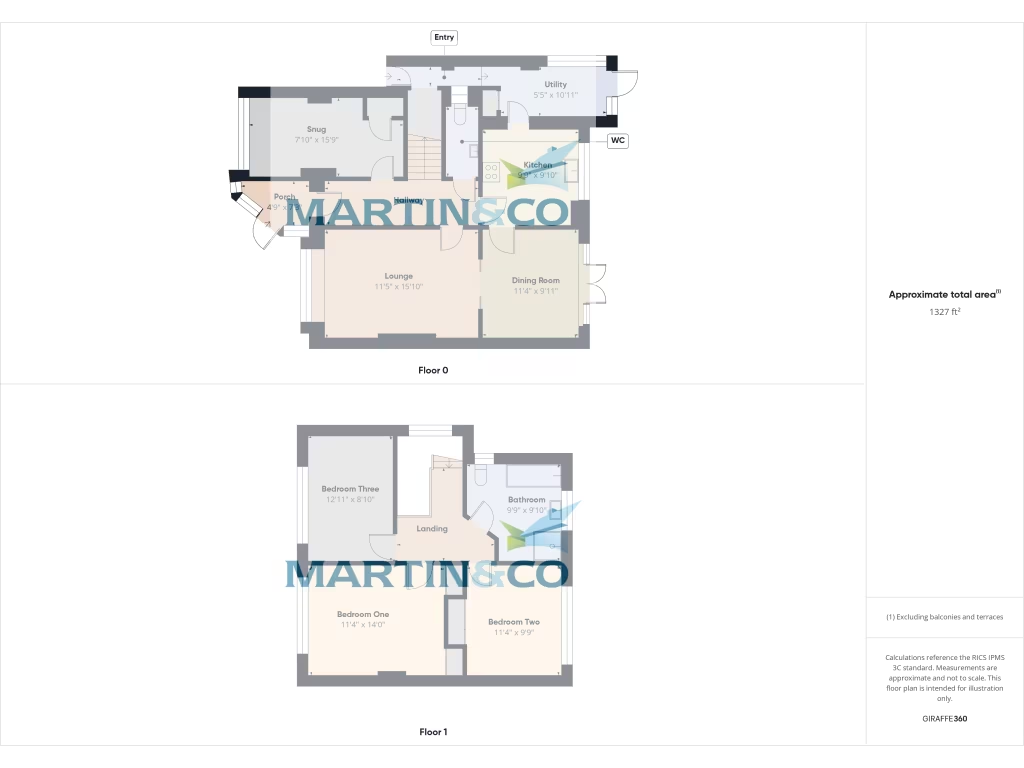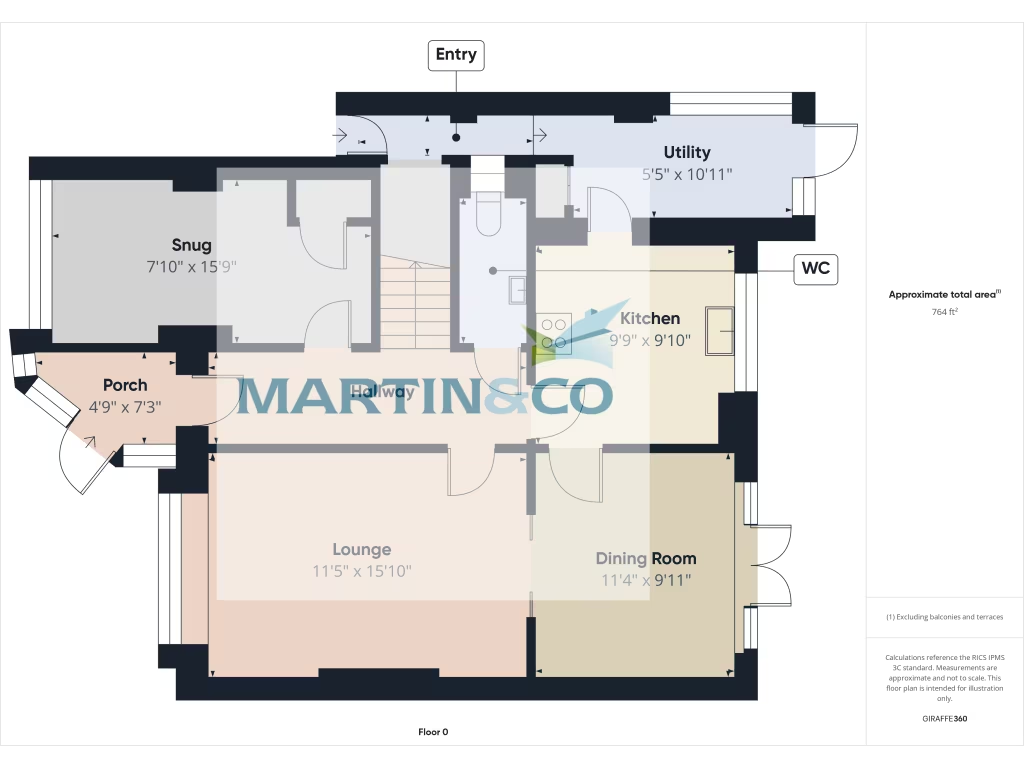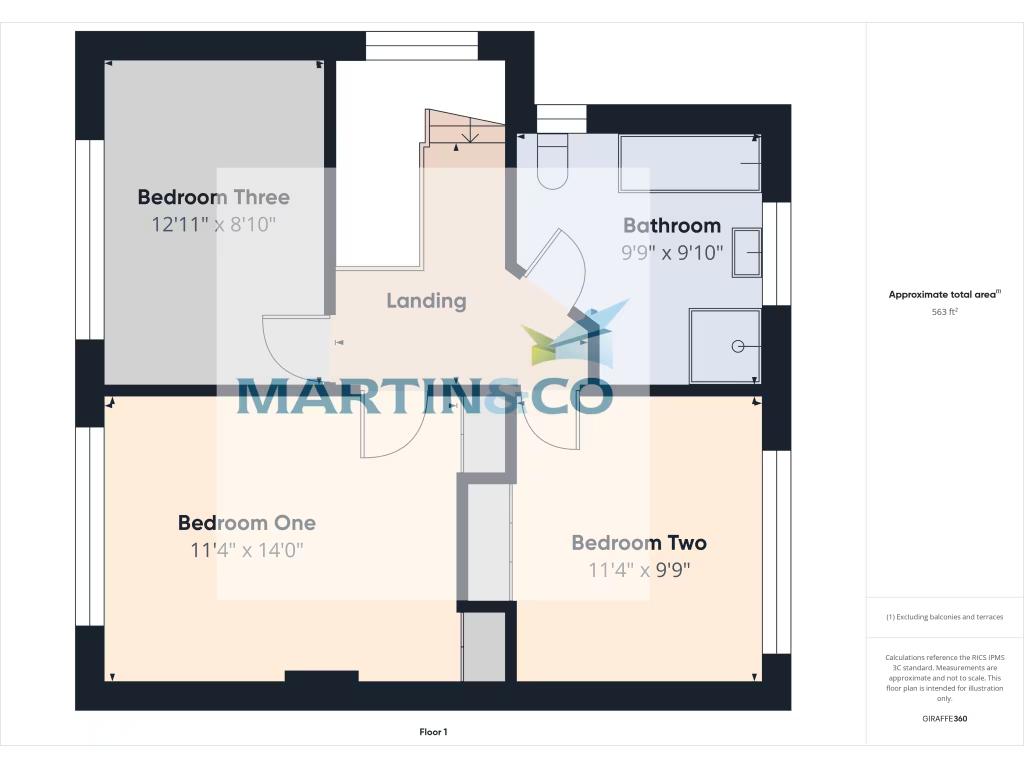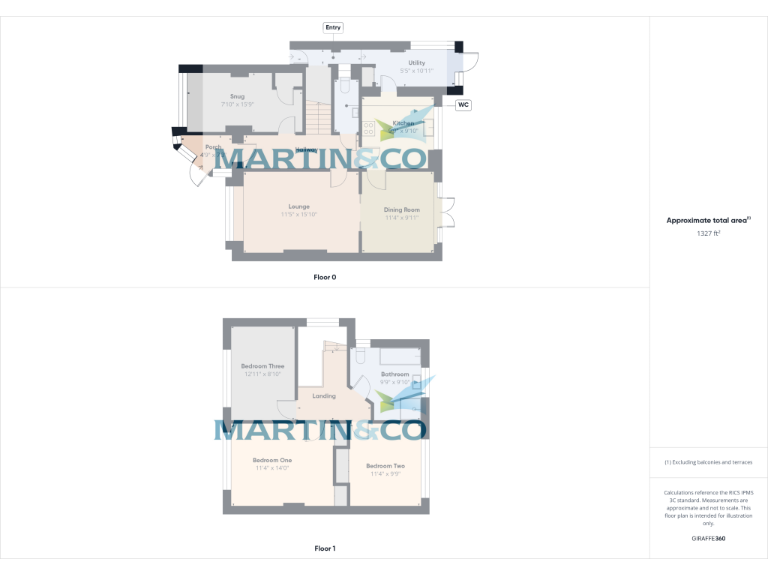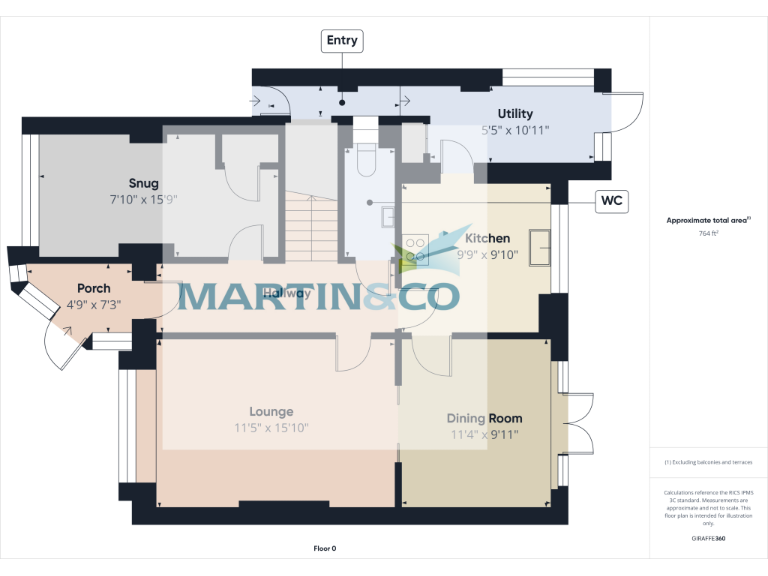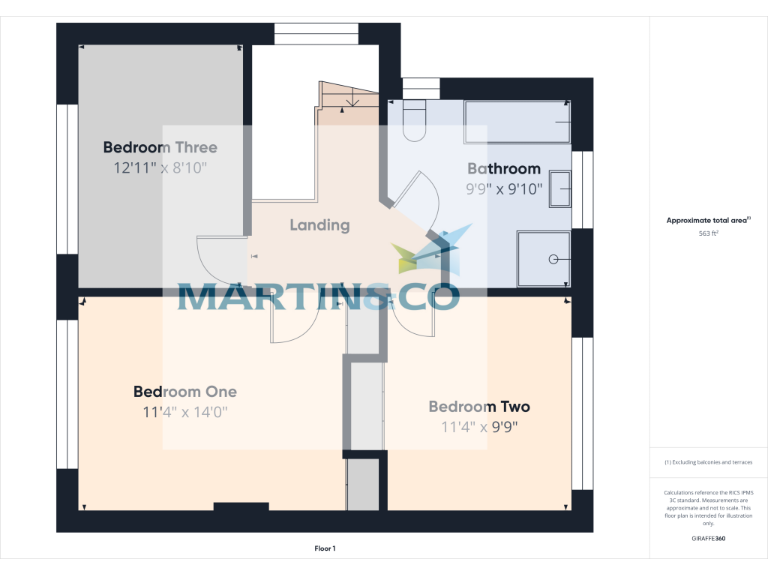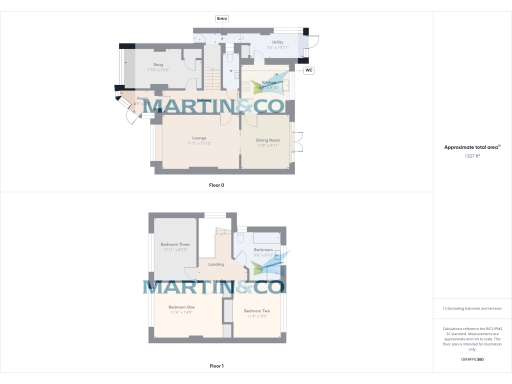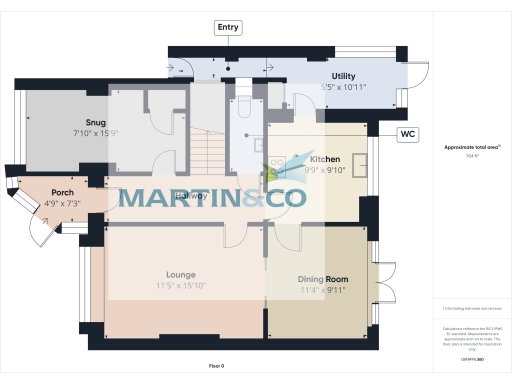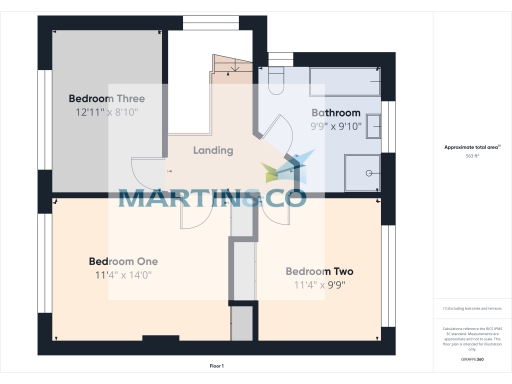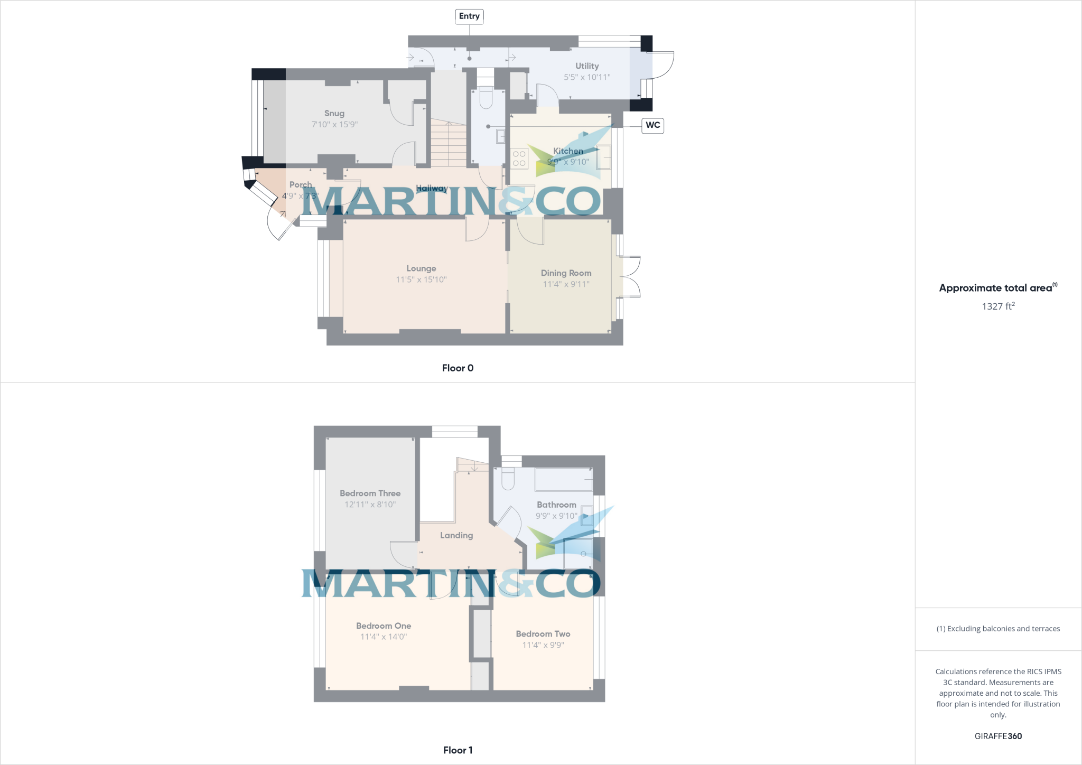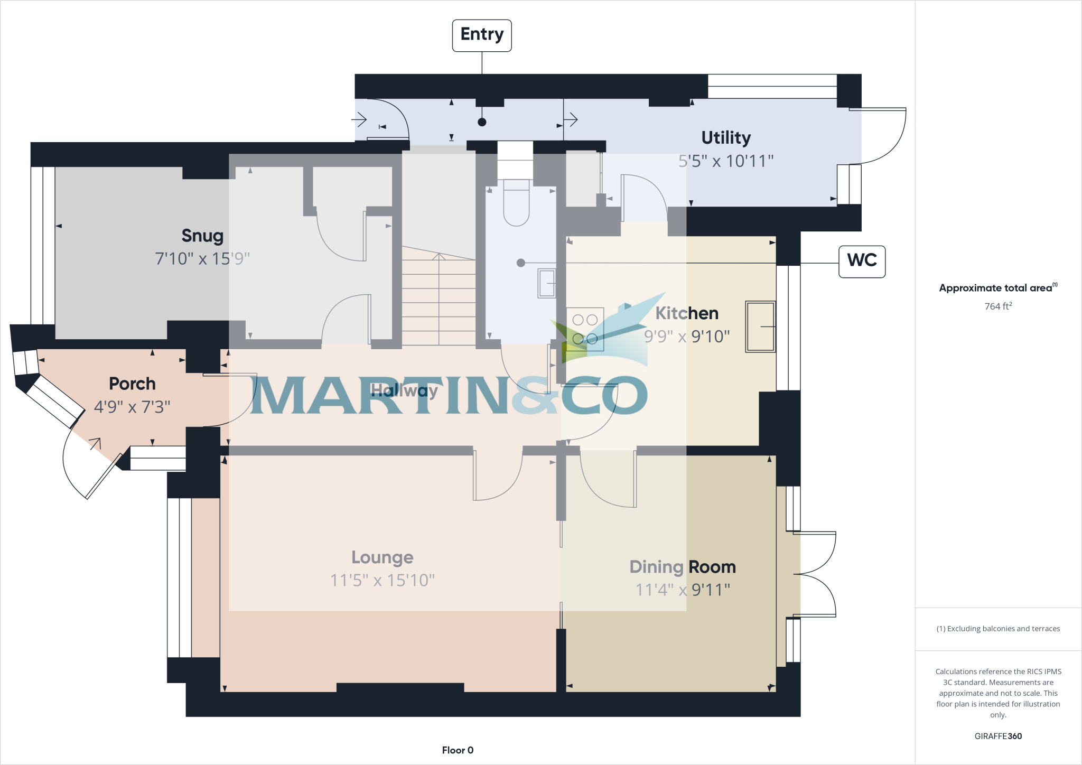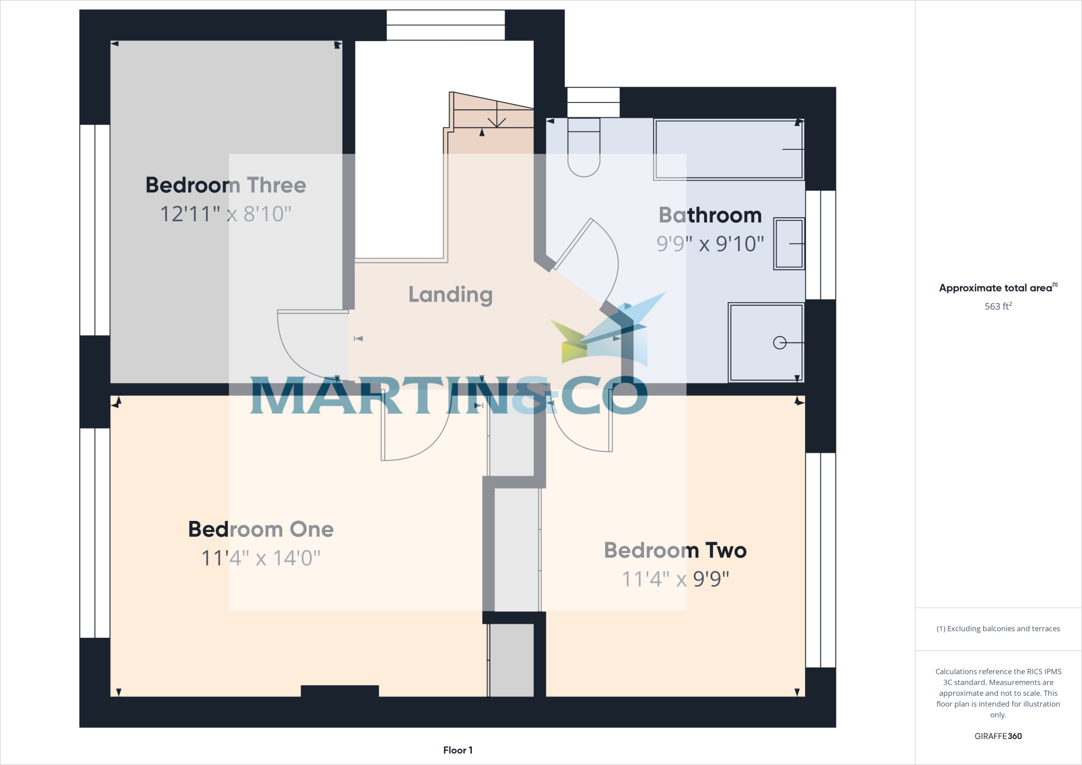Summary - 49 BRAEMAR ROAD SUTTON COLDFIELD B73 6LS
3 bed 1 bath Detached
Three double bedrooms, driveway parking and garden near Sutton Park — immediate family comfort with improvement potential.
Three double bedrooms, spacious 1,327 sq ft layout
Converted garage provides snug but removes original garage space
Lounge with sliding doors into dining area for easy entertaining
Fitted kitchen plus separate utility and guest WC
Rear lawned garden with patio; decent front driveway parking
Single family bathroom only — may be limiting for larger households
Built 1967–75; some updating and service checks advisable
Freehold; Council Tax Band E (above average)
Set on a generous plot in a sought-after Sutton Coldfield neighbourhood, this traditional three-double-bedroom detached house suits growing families seeking space and proximity to strong local schools and Sutton Park. The layout offers separate lounge and dining areas, a fitted kitchen, utility and a converted garage now used as a snug — adding flexible living space but removing original garage storage.
Rooms are well-proportioned across approximately 1,327 sq ft, with a bright lounge that opens to the dining area and a low-maintenance lawned rear garden with patio. Practical features include off-street parking for several cars, double glazing and mains gas central heating via boiler and radiators. The freehold tenure and quiet, affluent street add long-term appeal.
Notable considerations: the house has a single family bathroom serving three double bedrooms and the garage conversion means no enclosed garage space. Constructed in the late 1960s–1970s, some buyers may prefer to update certain finishes or check services and electrics. Council Tax band E reflects above-average charges for the area.
Overall this is a spacious, well-located family home with good school access and easy commuting links. It will suit families wanting immediate, comfortable accommodation with potential to personalise and improve, or buyers seeking a roomy home near green space and village-style amenities.
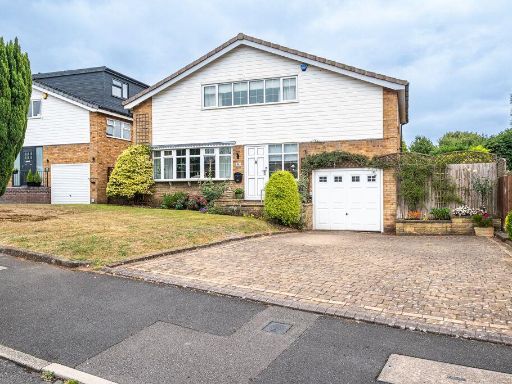 3 bedroom detached house for sale in Morven Road, Sutton Coldfield, B73 6NE, B73 — £600,000 • 3 bed • 1 bath • 1650 ft²
3 bedroom detached house for sale in Morven Road, Sutton Coldfield, B73 6NE, B73 — £600,000 • 3 bed • 1 bath • 1650 ft²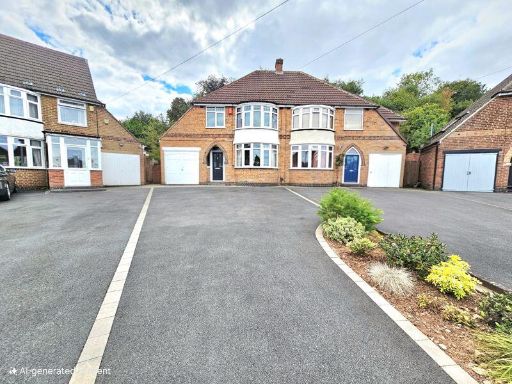 3 bedroom semi-detached house for sale in Moss Drive, Sutton Coldfield, Birmingham, B72 1JQ, B72 — £425,000 • 3 bed • 1 bath
3 bedroom semi-detached house for sale in Moss Drive, Sutton Coldfield, Birmingham, B72 1JQ, B72 — £425,000 • 3 bed • 1 bath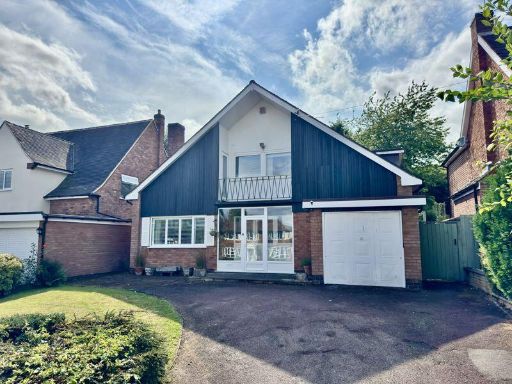 3 bedroom detached house for sale in Brooks Road, Sutton Coldfield, B72 1HP, B72 — £650,000 • 3 bed • 1 bath • 1744 ft²
3 bedroom detached house for sale in Brooks Road, Sutton Coldfield, B72 1HP, B72 — £650,000 • 3 bed • 1 bath • 1744 ft²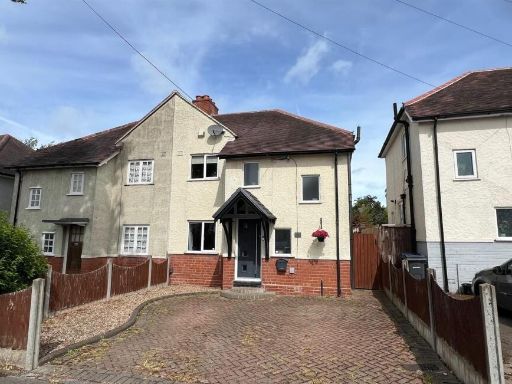 3 bedroom semi-detached house for sale in St. Michaels Road, Boldmere, Sutton Coldfield, B73 — £370,000 • 3 bed • 1 bath
3 bedroom semi-detached house for sale in St. Michaels Road, Boldmere, Sutton Coldfield, B73 — £370,000 • 3 bed • 1 bath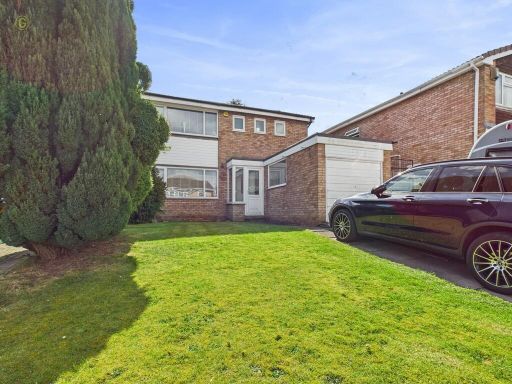 3 bedroom detached house for sale in Grendon Drive, Sutton Coldfield, B73 — £430,000 • 3 bed • 2 bath • 1268 ft²
3 bedroom detached house for sale in Grendon Drive, Sutton Coldfield, B73 — £430,000 • 3 bed • 2 bath • 1268 ft²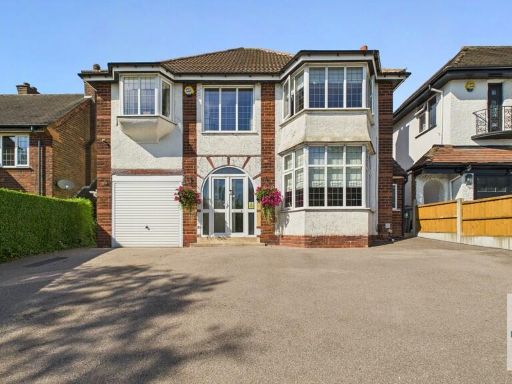 4 bedroom detached house for sale in Pilkington Avenue, Sutton Coldfield, B72 1LD, B72 — £650,000 • 4 bed • 2 bath • 1852 ft²
4 bedroom detached house for sale in Pilkington Avenue, Sutton Coldfield, B72 1LD, B72 — £650,000 • 4 bed • 2 bath • 1852 ft²