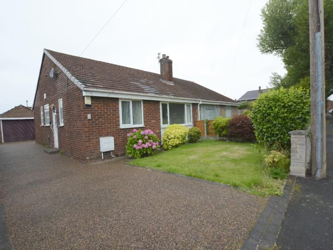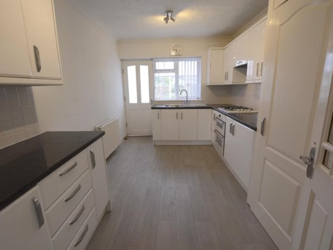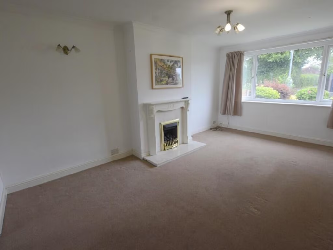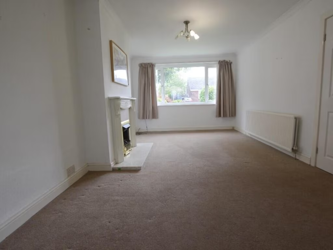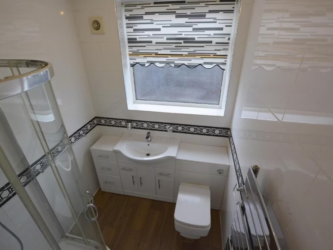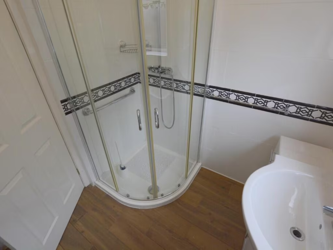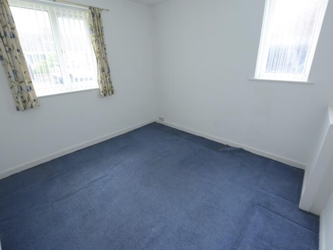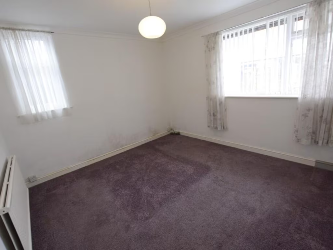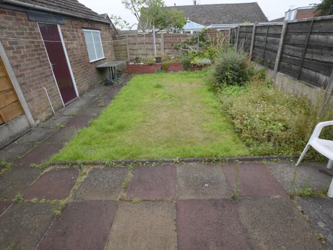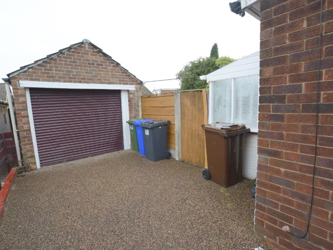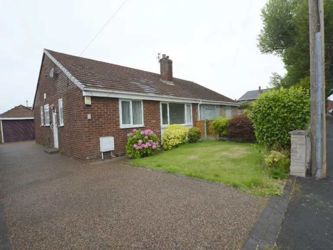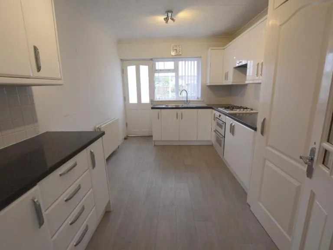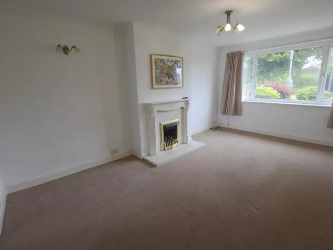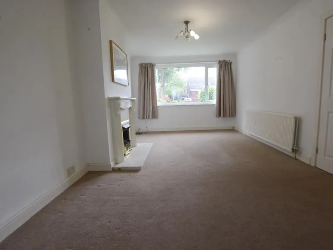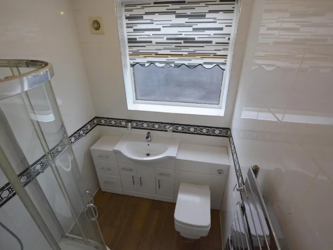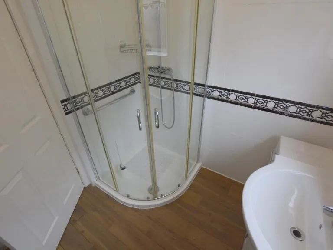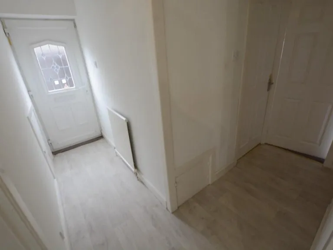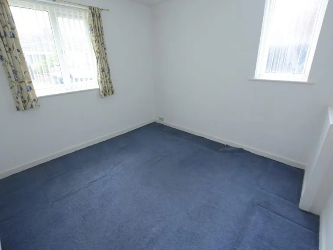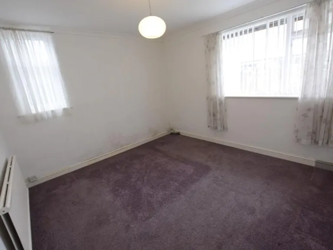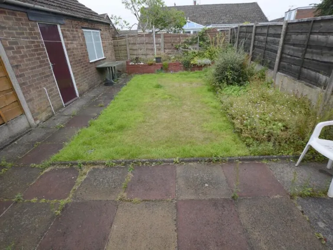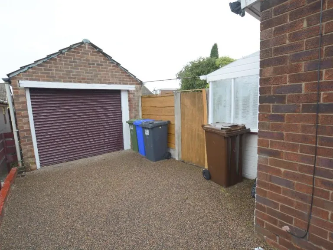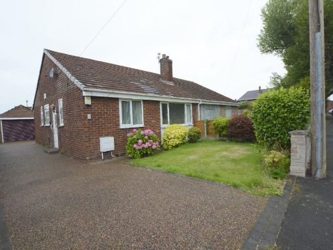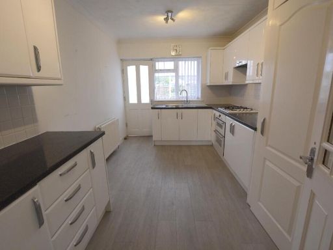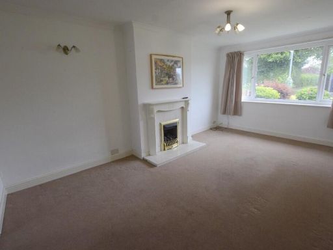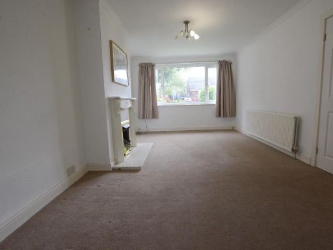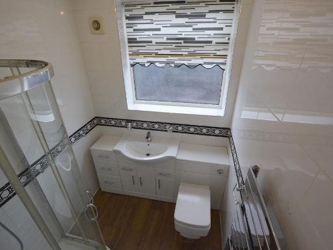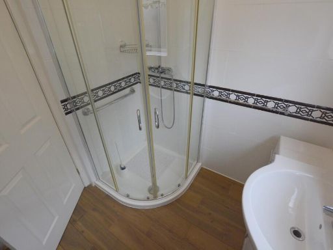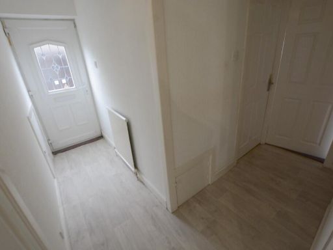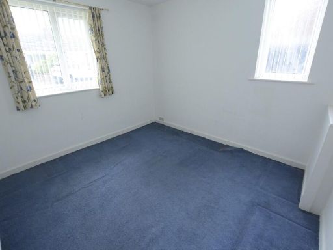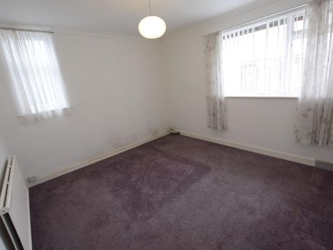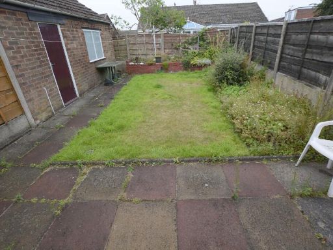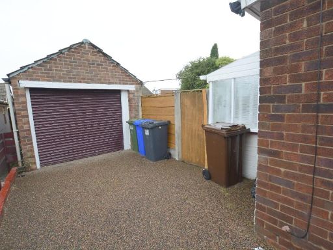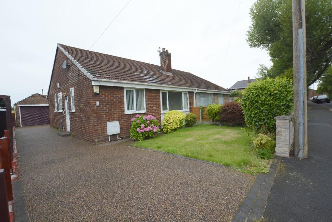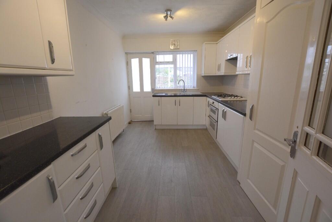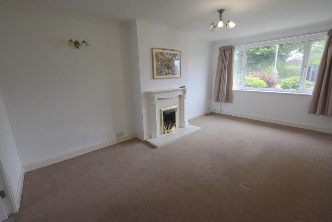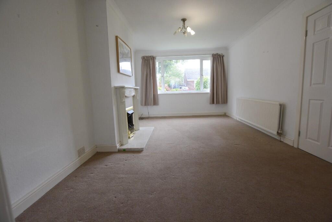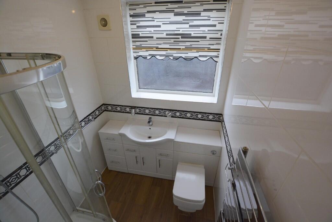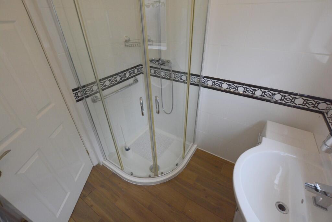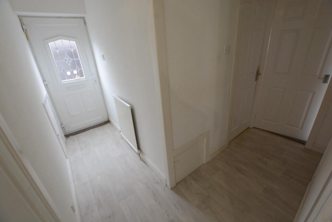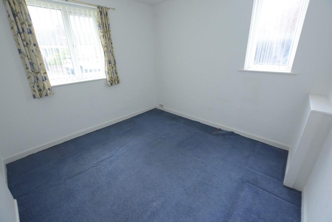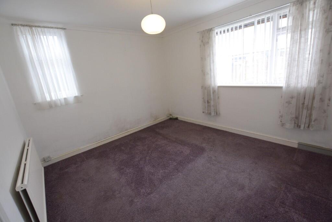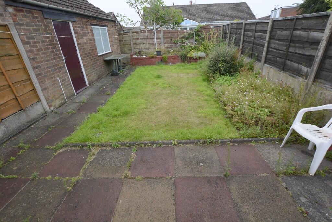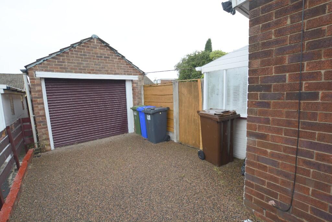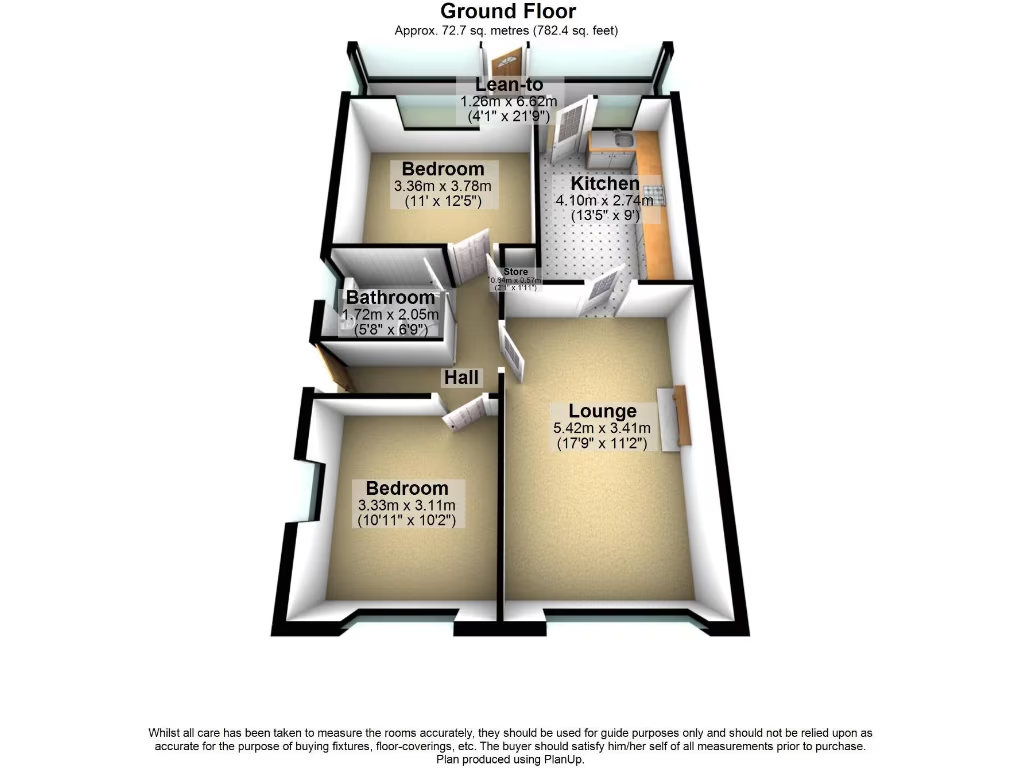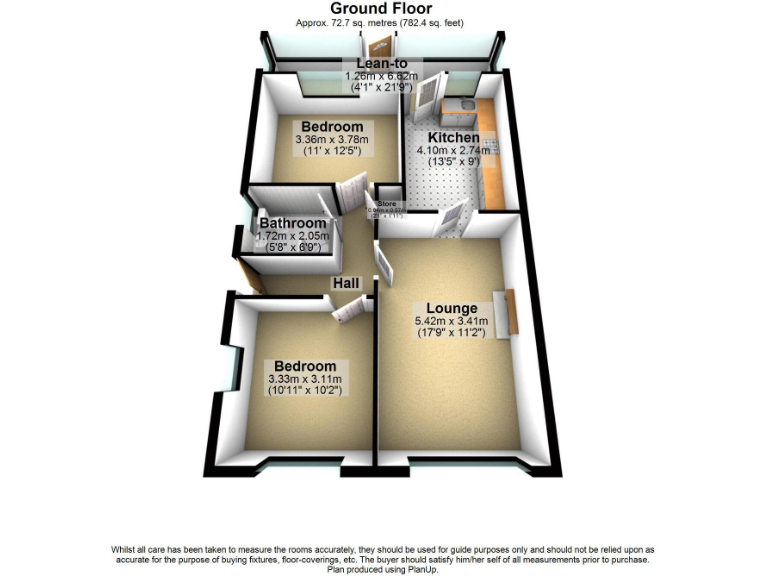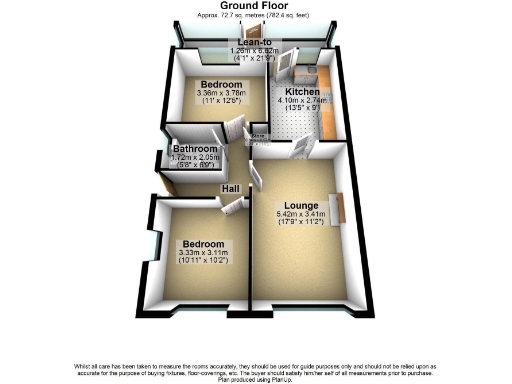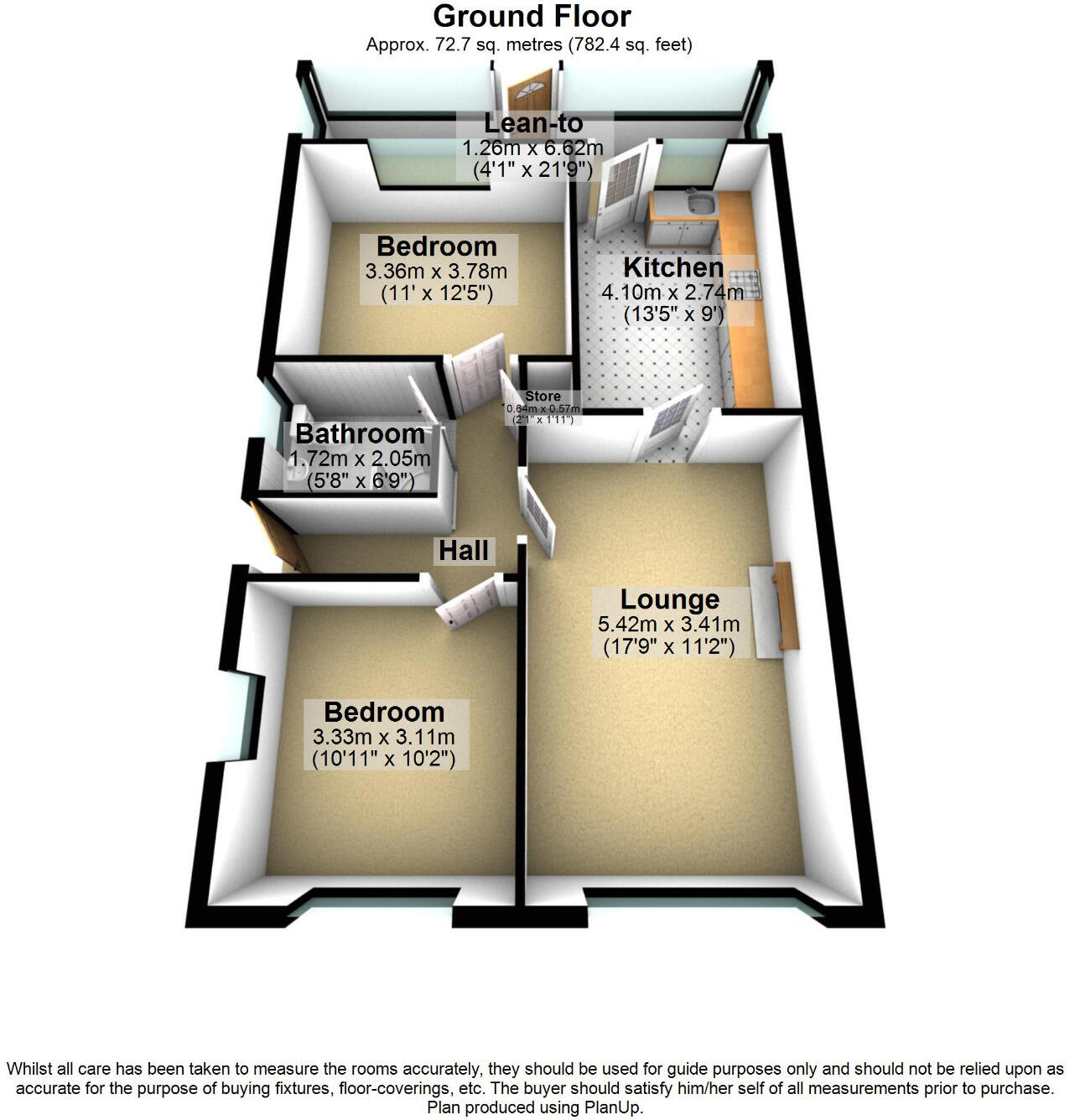Two double bedrooms in a single-storey layout ideal for downsizers
Modern kitchen with integrated appliances and compact breakfast space
Contemporary bathroom with shower and vanity unit
Conservatory provides extra flexible living space
Driveway for several vehicles plus detached garage with power and water
uPVC double glazing and gas central heating throughout
Long lease (995 years) with nominal ground rent £9 p.a.; leasehold
Some mid‑20th‑century features; may suit buyers wanting light updating
This single-storey semi-detached bungalow offers practical, comfortable living for buyers seeking a low-maintenance home. Two double bedrooms, a modern kitchen with integrated appliances and a contemporary bathroom make it ready to occupy, while the conservatory adds flexible extra space overlooking the private rear garden.
Outside, a generous side driveway provides parking for several vehicles and leads to a sizable detached garage with power and water — a genuine asset for storage, hobbies or workshop use. uPVC double glazing and gas central heating provide efficient, everyday comfort in an established, sought-after Dane Bank location close to shops, schools and transport links.
The property is leasehold with a long-term lease (995 years from 1958) and a nominal annual rent of £9, and it is offered chain free for straightforward completion. The mid‑20th‑century build and some original features (central coal‑effect gas fire, coving) give character but mean buyers wanting a fully contemporary finish may wish to update certain areas over time.
Overall this bungalow suits downsizers, those with mobility considerations, or buyers seeking a manageable garden, off‑street parking and garage space in an affluent suburban setting. Early viewing recommended to appreciate the single-level layout and rear garden privacy.
