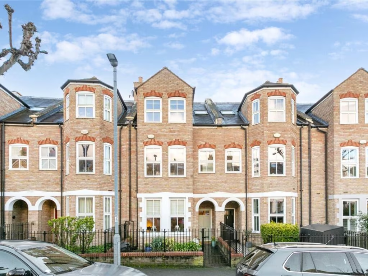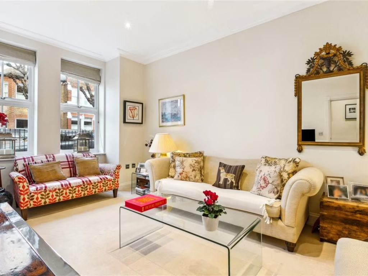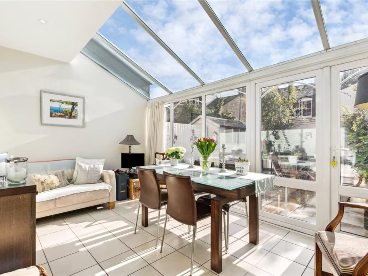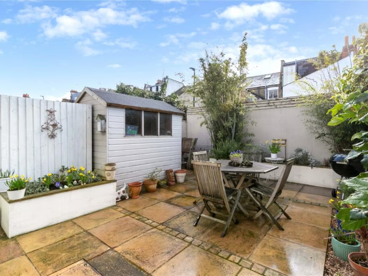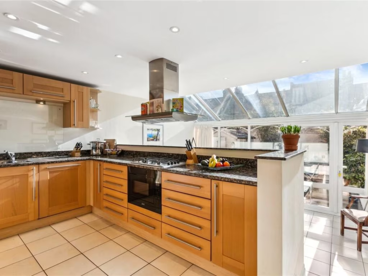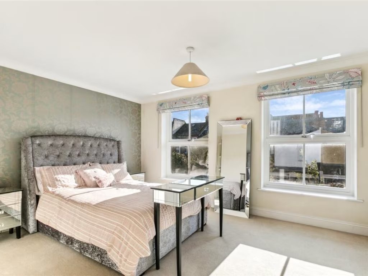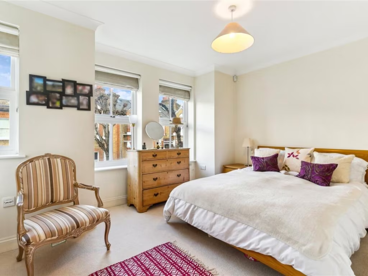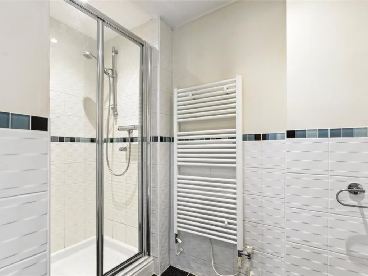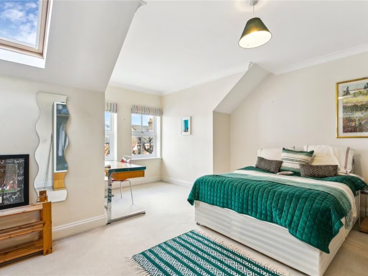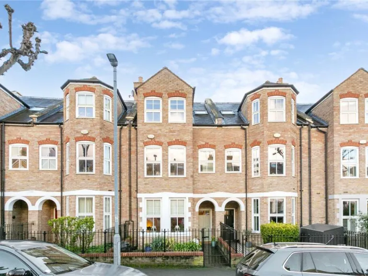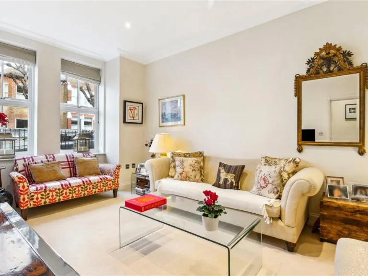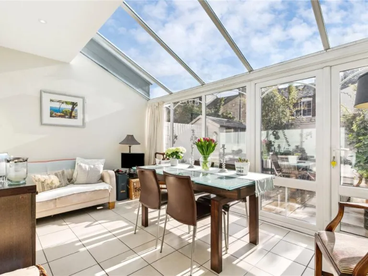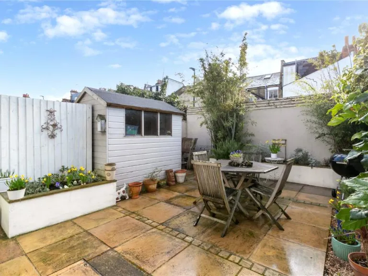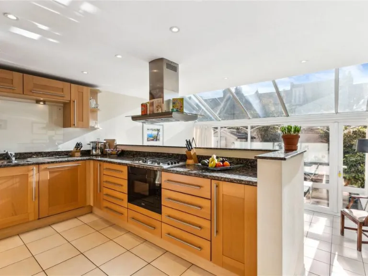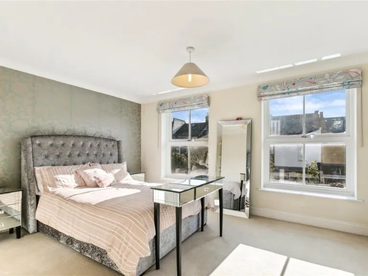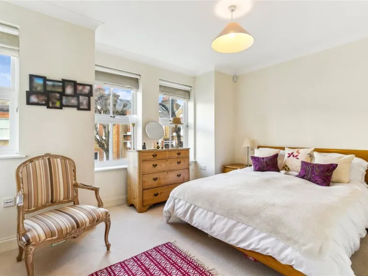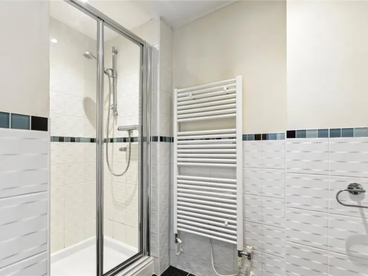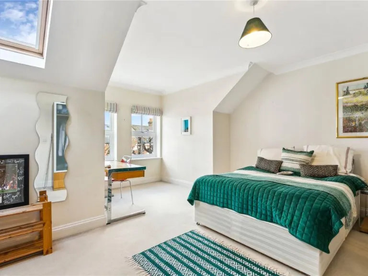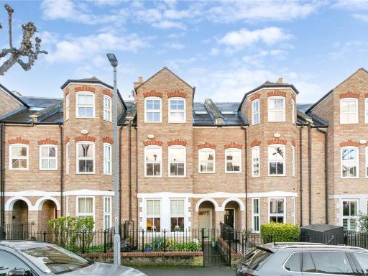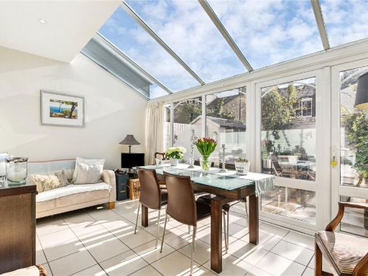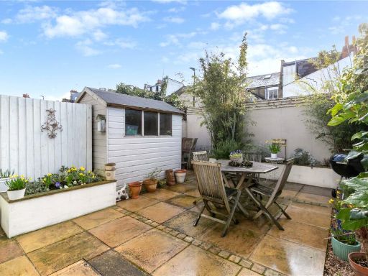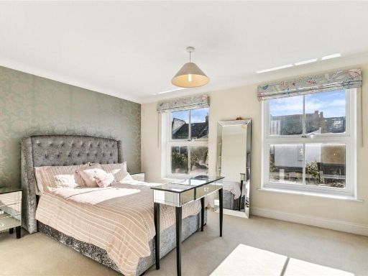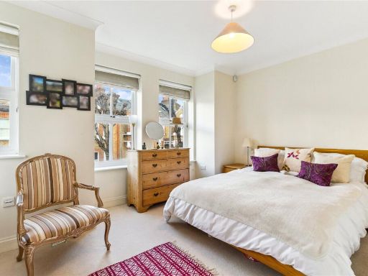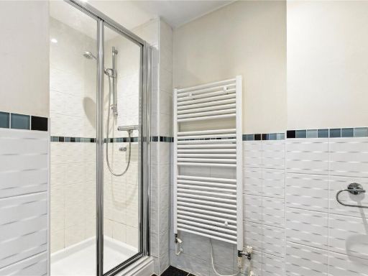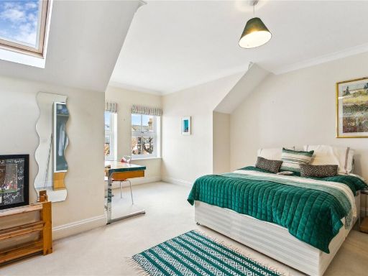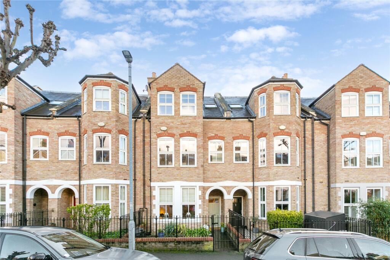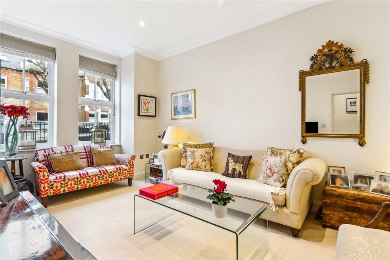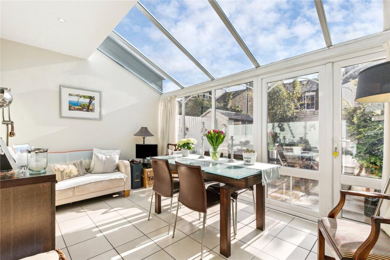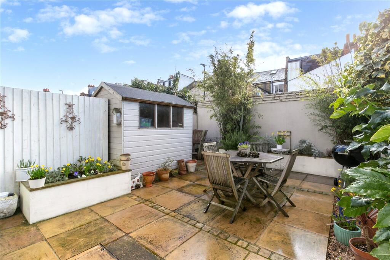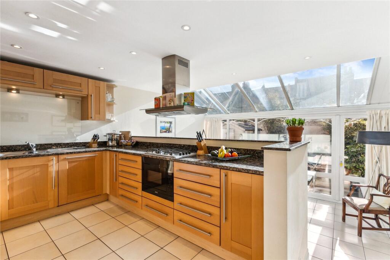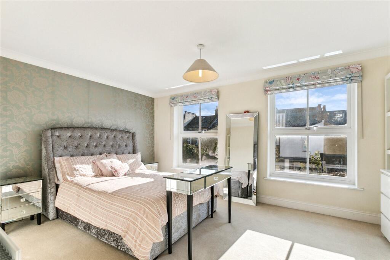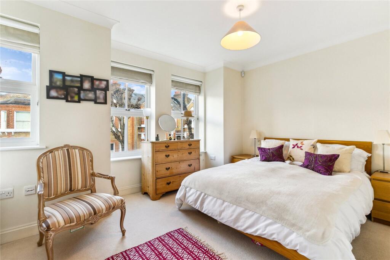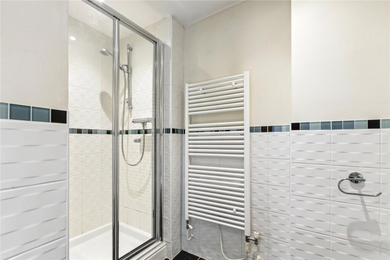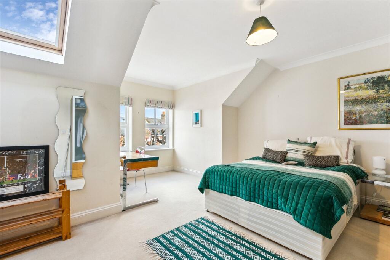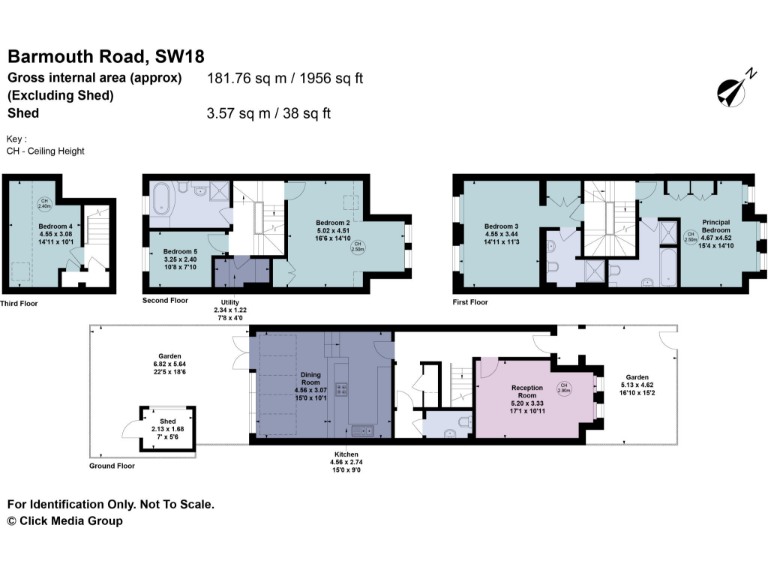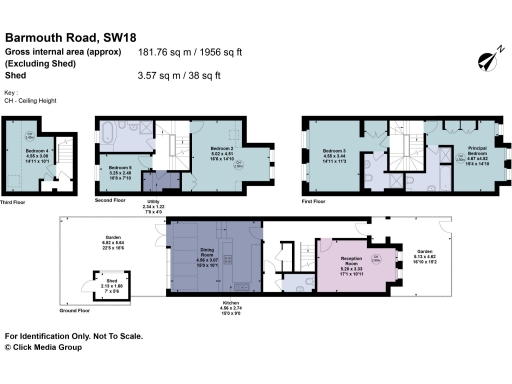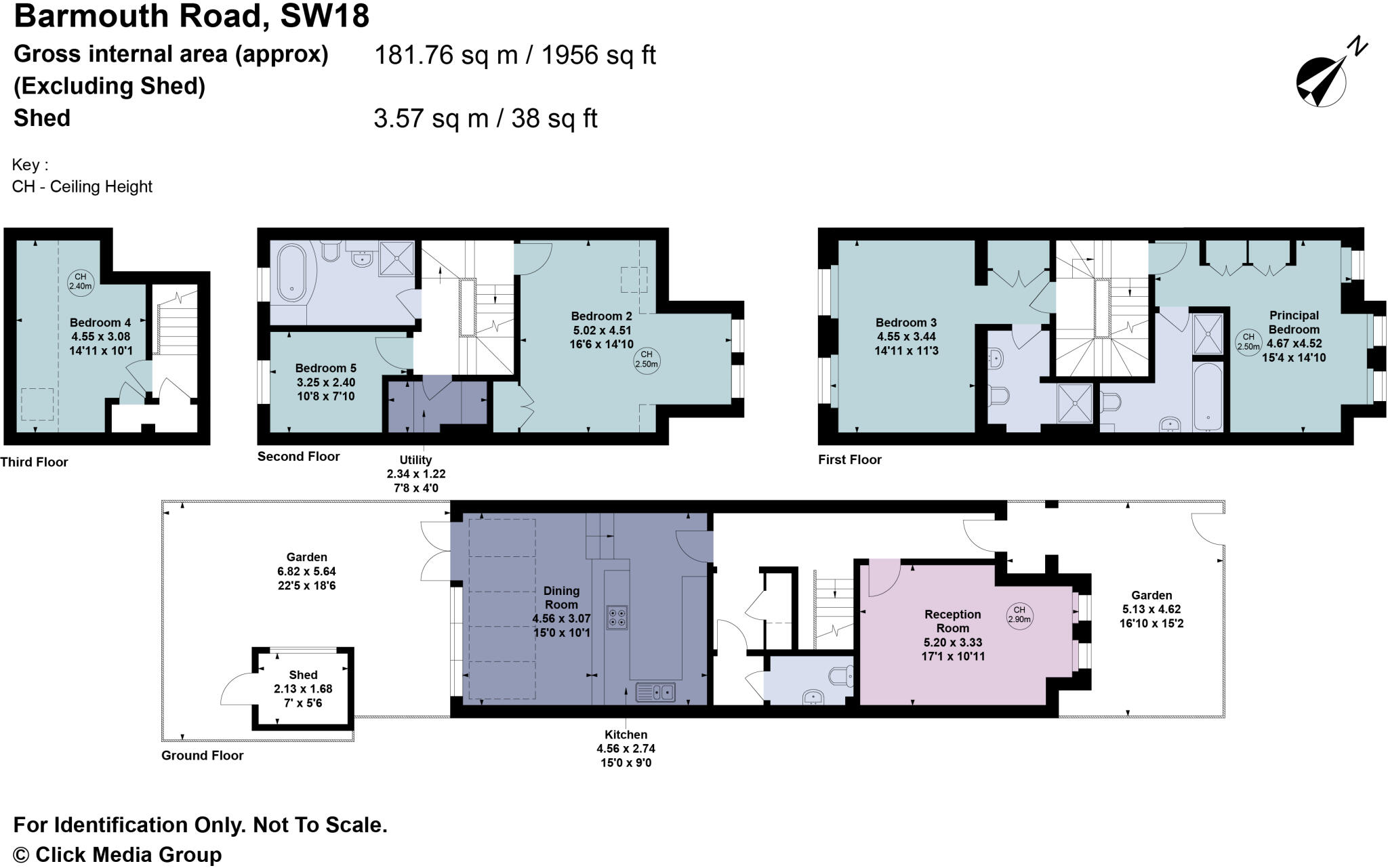Summary - 58 BARMOUTH ROAD LONDON SW18 2DR
5 bed 3 bath Terraced
Five bedrooms, garden and parking close to Wandsworth Common..
Five double bedrooms across four floors
Three bathrooms plus utility room and cloakroom
South-west facing paved garden, low maintenance
Approximately 1,958 sq ft of family living space
Off-street parking and residential permit availability
EPC rating C; double glazing fitted after 2002
Solid brick construction; no assumed wall insulation
Council tax level described as quite expensive
Set on a quiet residential street just 0.2 miles from Wandsworth Common, this attractive five-bedroom Victorian terraced home is arranged across four floors and offers generous, flexible family living. High ceilings and bay windows bring natural light into the principal reception while period features remain evident throughout.
The house extends to about 1,958 sq ft, with a well-equipped kitchen, dining area with skylights and French doors opening onto a south-west facing paved garden ideal for outdoor dining and play. There are three bathrooms, a utility room and useful storage, making day-to-day family life straightforward.
Practical positives include off-street parking, double glazing installed after 2002 and an EPC rating of C. The property is freehold and lies in an affluent, well-connected part of SW18 with excellent schools nearby and strong rail links from Wandsworth Town and Clapham Junction.
Notable considerations: the mid-terrace sits on solid brick walls with no assumed cavity insulation, and council tax is described as quite expensive. These are relevant for heating costs and any planned energy upgrades. Overall, the house offers immediate family comfort with clear scope for energy-efficiency improvements and value enhancement.
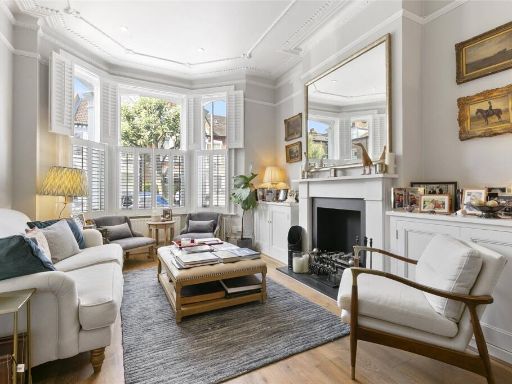 5 bedroom terraced house for sale in Barmouth Road, SW18 — £1,595,000 • 5 bed • 3 bath • 2013 ft²
5 bedroom terraced house for sale in Barmouth Road, SW18 — £1,595,000 • 5 bed • 3 bath • 2013 ft²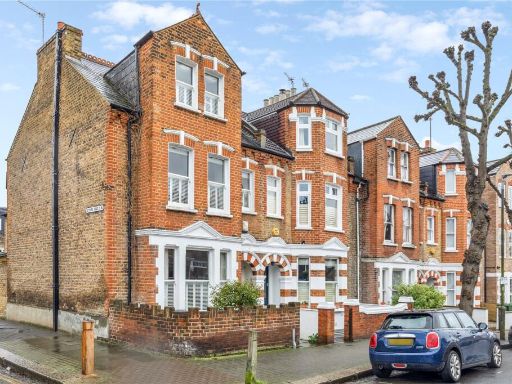 4 bedroom end of terrace house for sale in Barmouth Road, London, SW18 — £1,500,000 • 4 bed • 2 bath • 1911 ft²
4 bedroom end of terrace house for sale in Barmouth Road, London, SW18 — £1,500,000 • 4 bed • 2 bath • 1911 ft²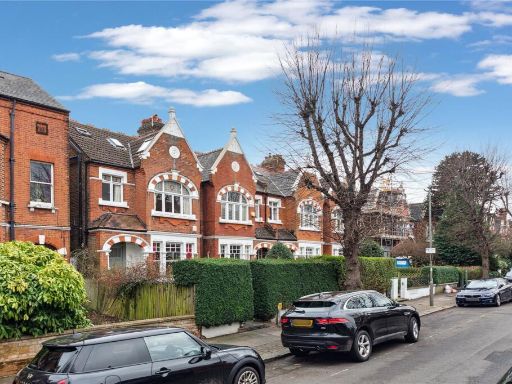 5 bedroom end of terrace house for sale in Westover Road, London, SW18 — £2,000,000 • 5 bed • 3 bath • 2242 ft²
5 bedroom end of terrace house for sale in Westover Road, London, SW18 — £2,000,000 • 5 bed • 3 bath • 2242 ft²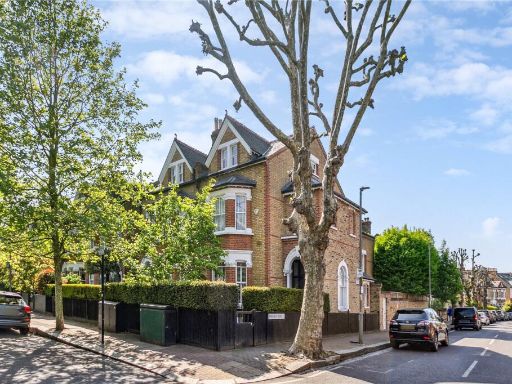 5 bedroom semi-detached house for sale in Westover Road, SW18 — £2,750,000 • 5 bed • 3 bath • 2883 ft²
5 bedroom semi-detached house for sale in Westover Road, SW18 — £2,750,000 • 5 bed • 3 bath • 2883 ft² 5 bedroom semi-detached house for sale in Westover Road, London, SW18 — £2,395,000 • 5 bed • 3 bath • 2618 ft²
5 bedroom semi-detached house for sale in Westover Road, London, SW18 — £2,395,000 • 5 bed • 3 bath • 2618 ft²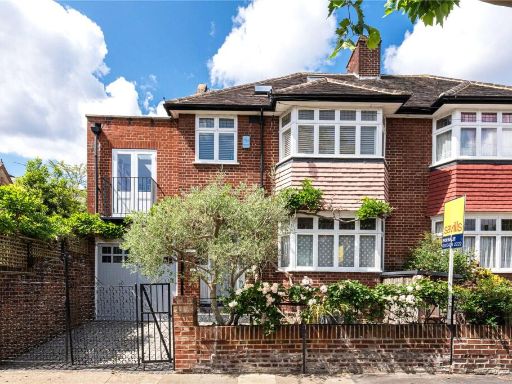 5 bedroom semi-detached house for sale in Blenkarne Road, London, SW11 — £1,975,000 • 5 bed • 2 bath • 1873 ft²
5 bedroom semi-detached house for sale in Blenkarne Road, London, SW11 — £1,975,000 • 5 bed • 2 bath • 1873 ft²