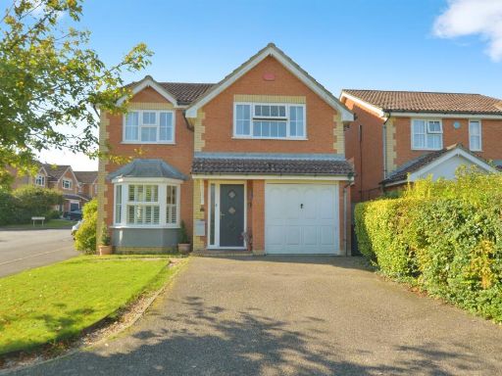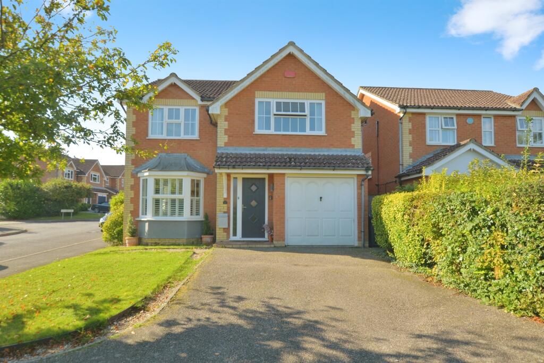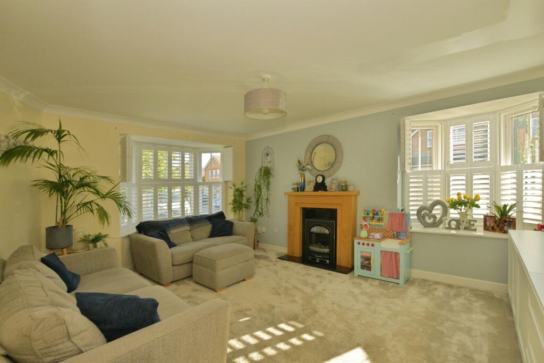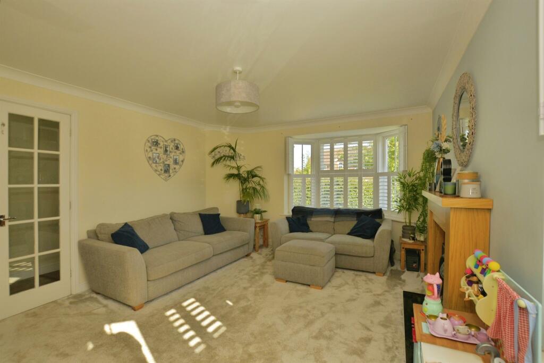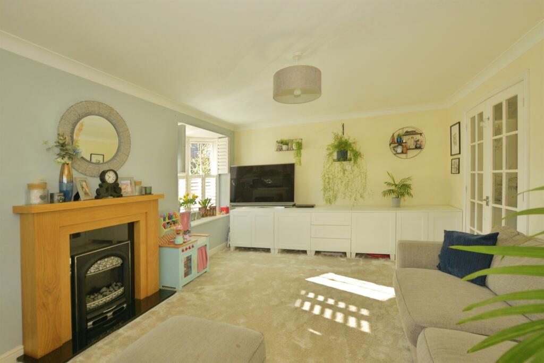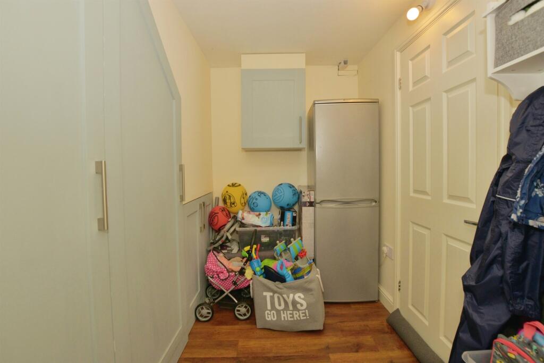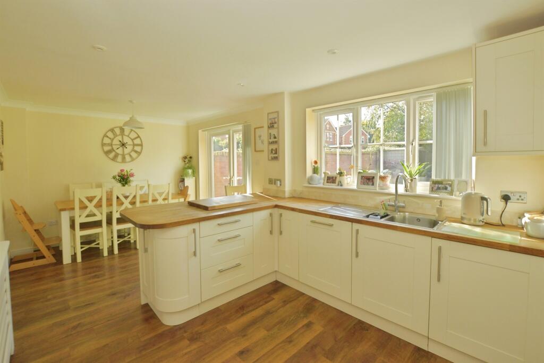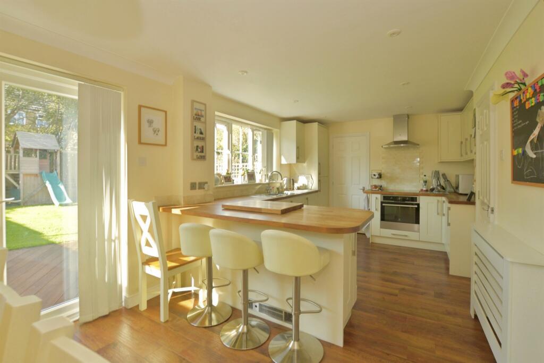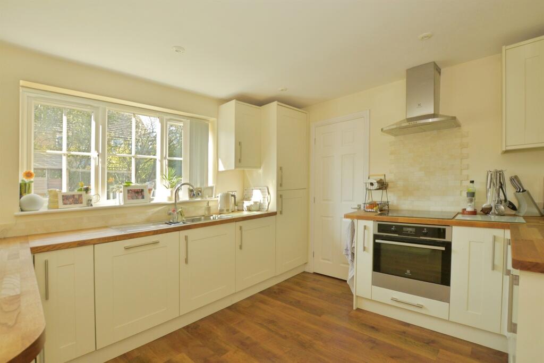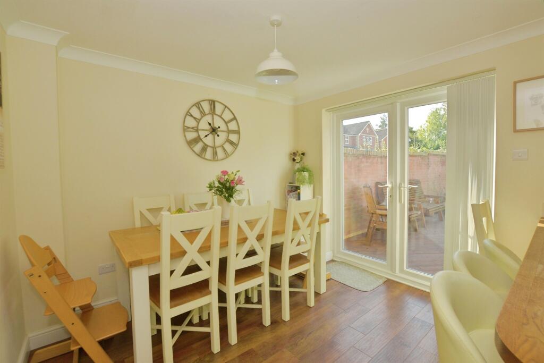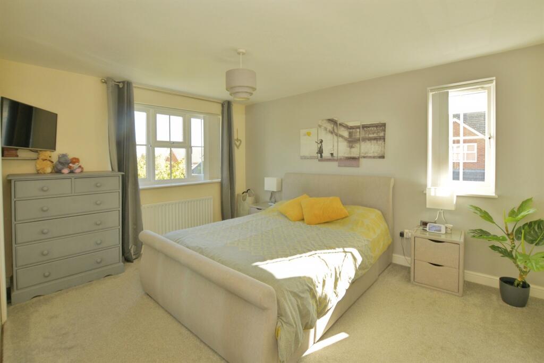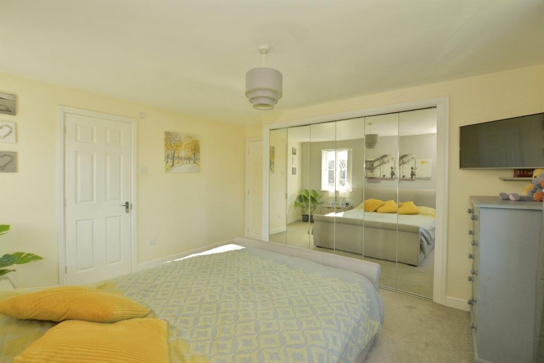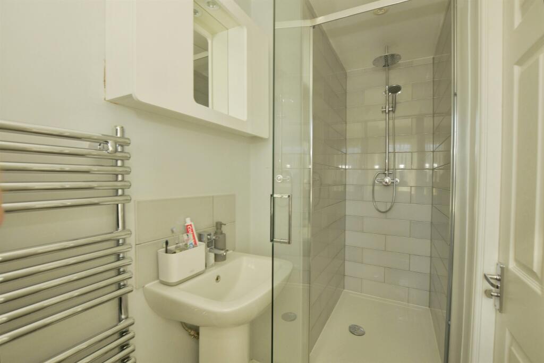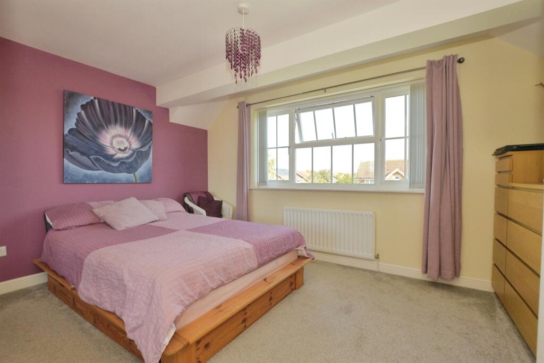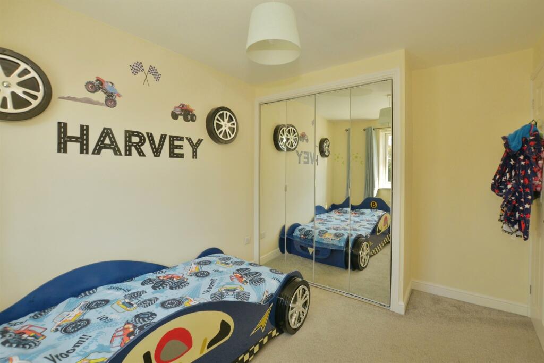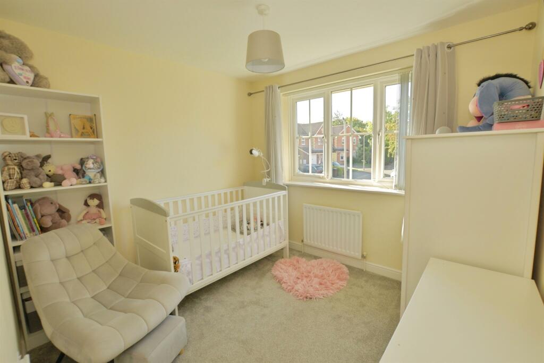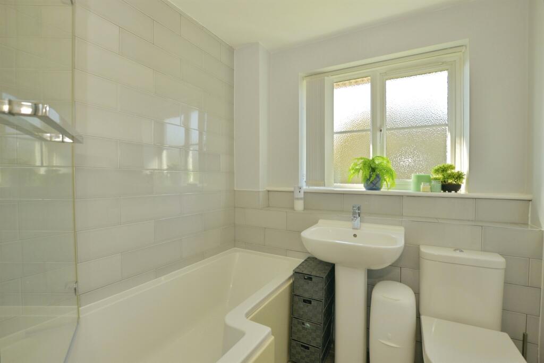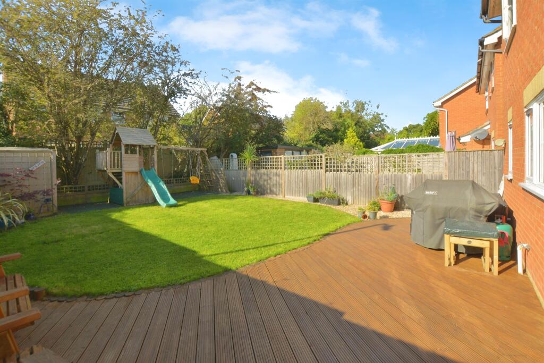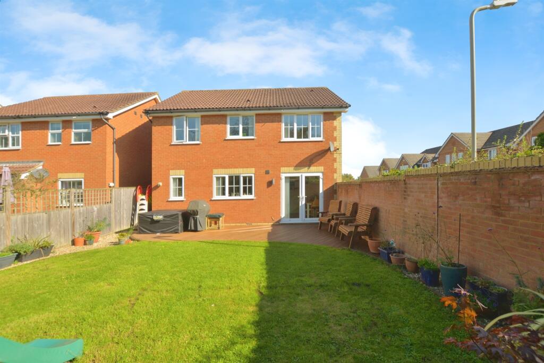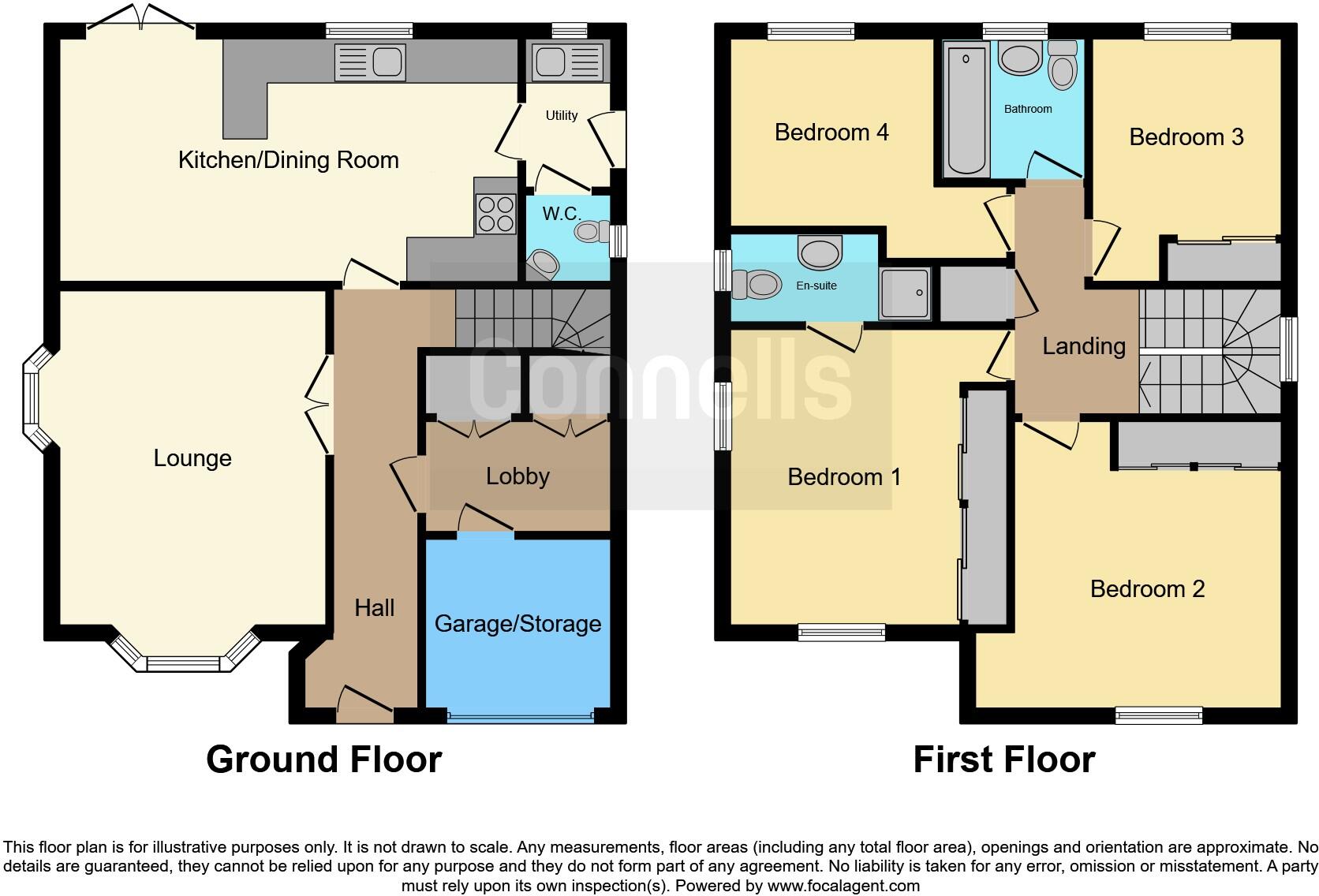South-facing rear garden ideal for sun and outdoor entertaining
Master bedroom with en-suite; three further bedrooms upstairs
Converted garage provides office/playroom flexibility, reduces garage parking
Off-street driveway parking for multiple vehicles on a decent plot
Built early 1990s; cavity walls assumed insulated (verify in survey)
Double glazing installed before 2002; may need future replacement
Council tax above average for the area
Property size is relatively small for a four-bedroom detached home
Set in a quiet cul-de-sac on Park Farm, this four-bedroom detached home suits growing families seeking light, practical living. The house offers a bright lounge, a generous kitchen/diner and a useful utility room, with a south-facing rear garden that makes outdoor play and summer entertaining easy.
The master bedroom benefits from an en-suite and there are three further bedrooms plus a family bathroom upstairs. The former garage has been converted to provide flexible space currently used as a playroom or home office, adding everyday versatility. Off-street parking on a driveway and a decent plot add to the home's family-friendly appeal.
Important practical points are straightforward: the property is freehold, built in the early 1990s with cavity walls and gas central heating, and broadband speeds are reported fast. Council tax sits above average for the area, and glazing was installed prior to 2002, which may be a consideration for future energy upgrades.
Buyers should note the overall internal size is relatively small compared with some four-bedroom houses and the garage conversion reduces original secure vehicle storage. Measurements are provided for guidance only and appliances and services have not been independently tested; a professional survey is recommended to confirm condition and dimensions before committing.




































