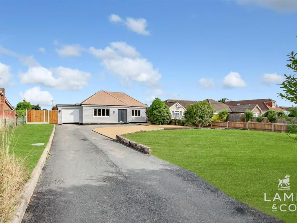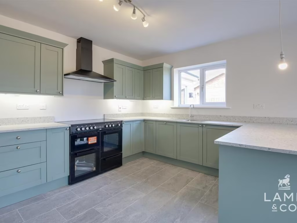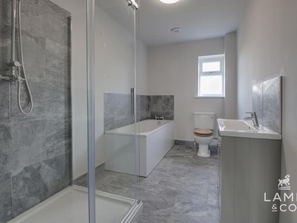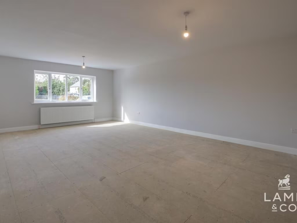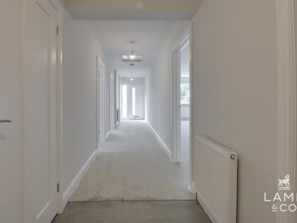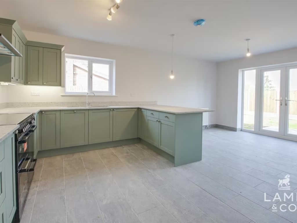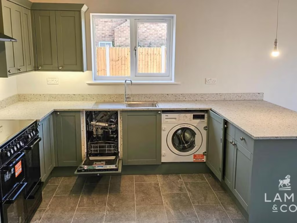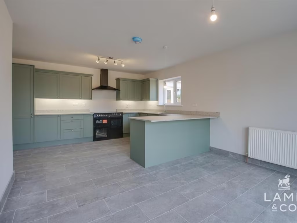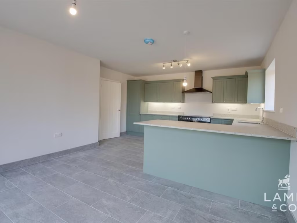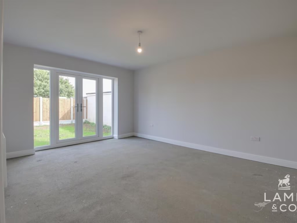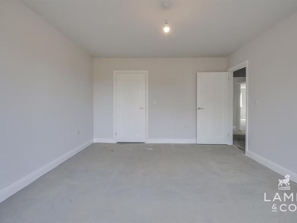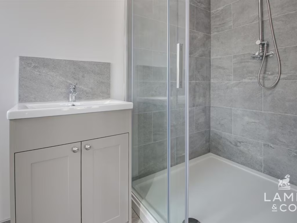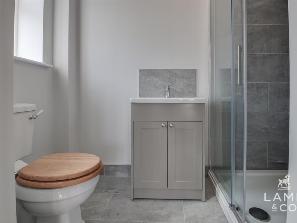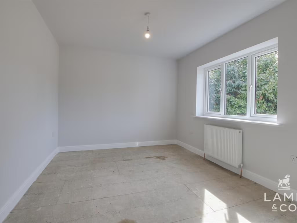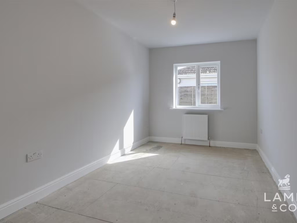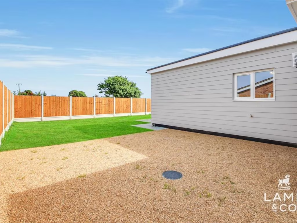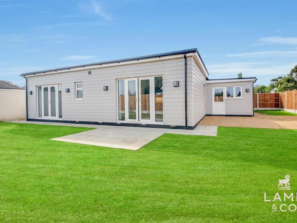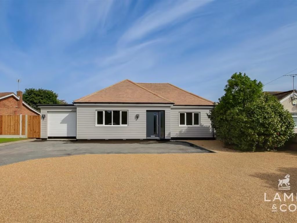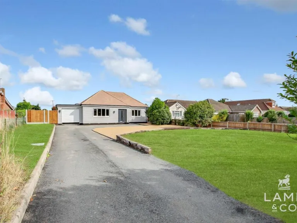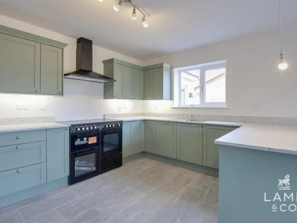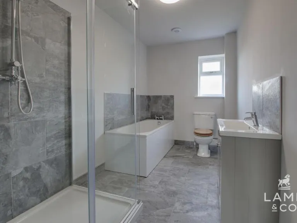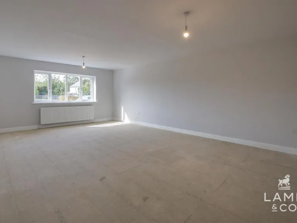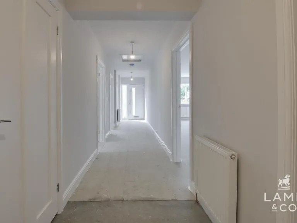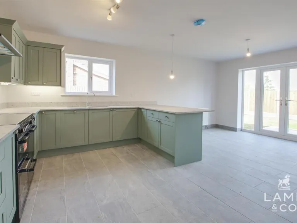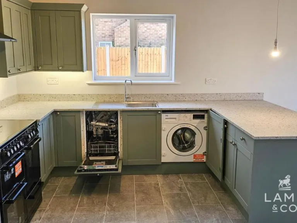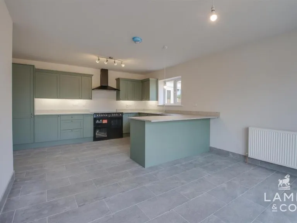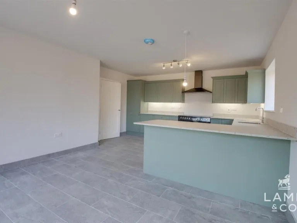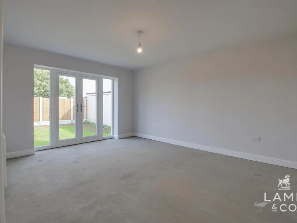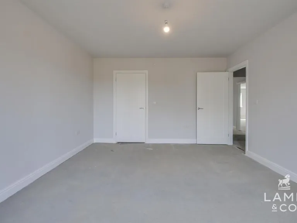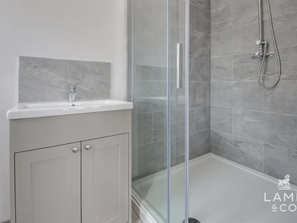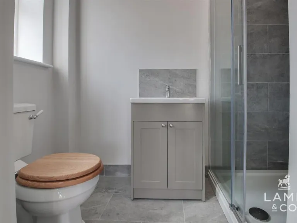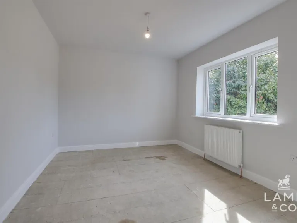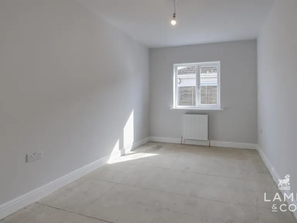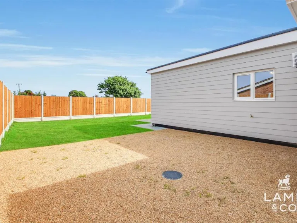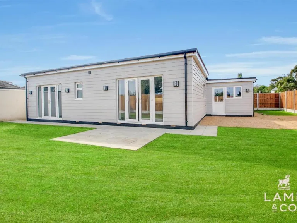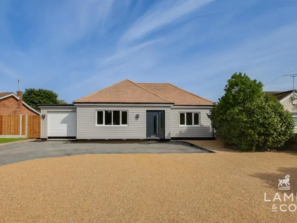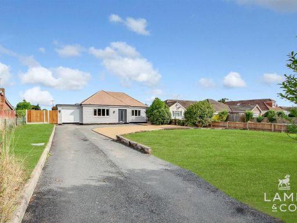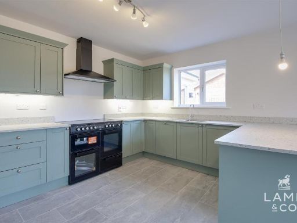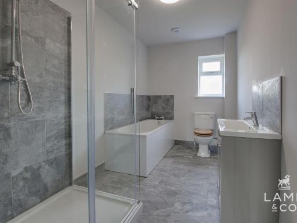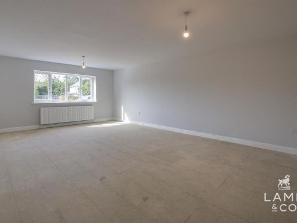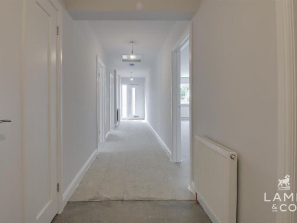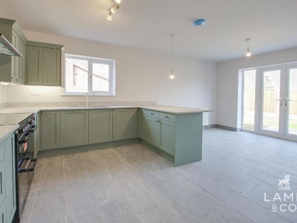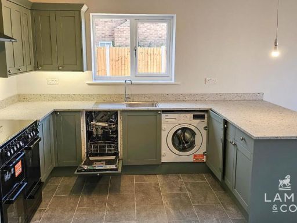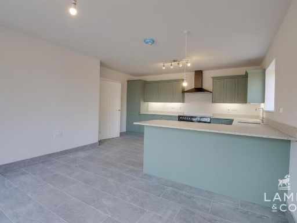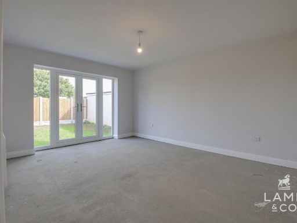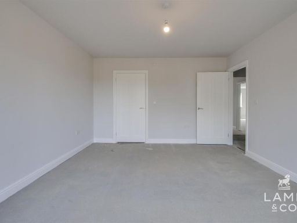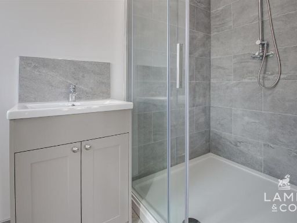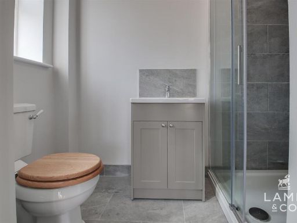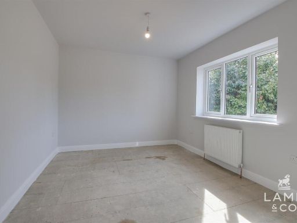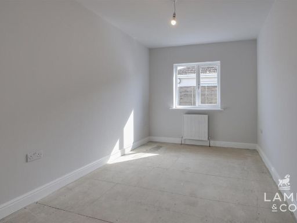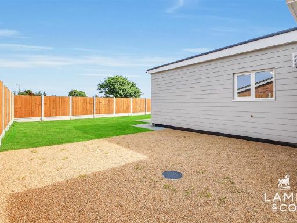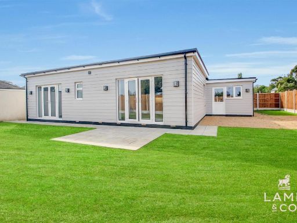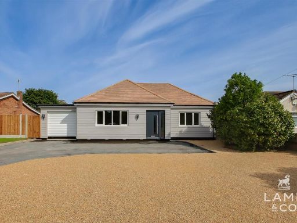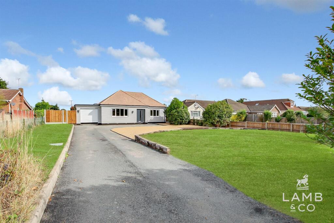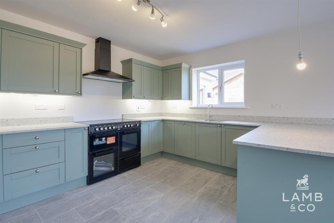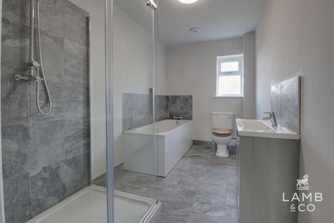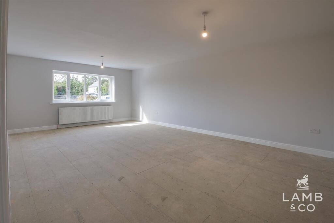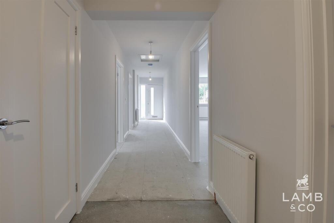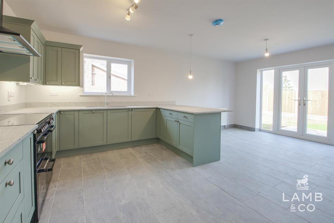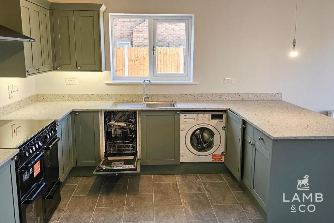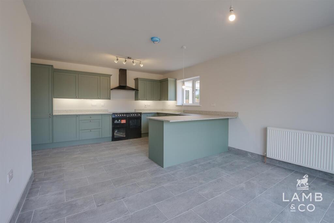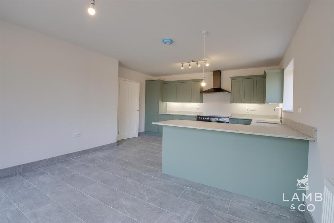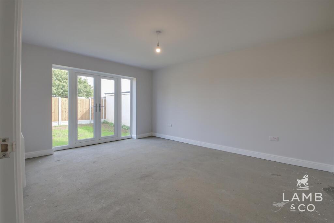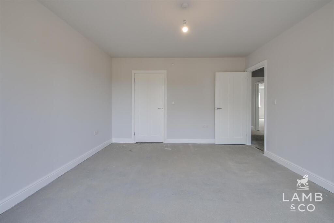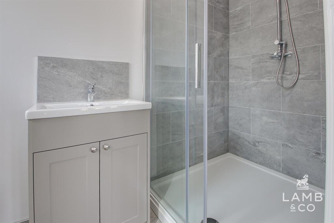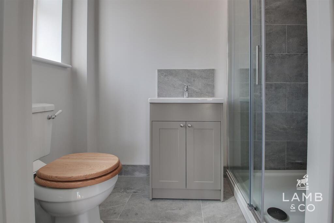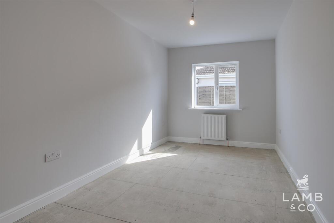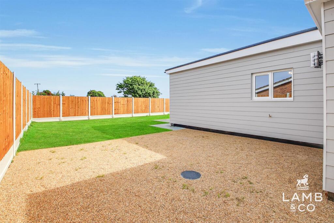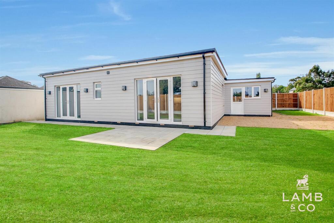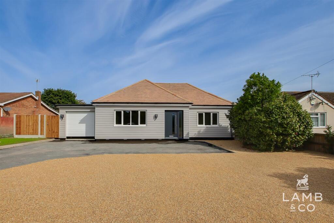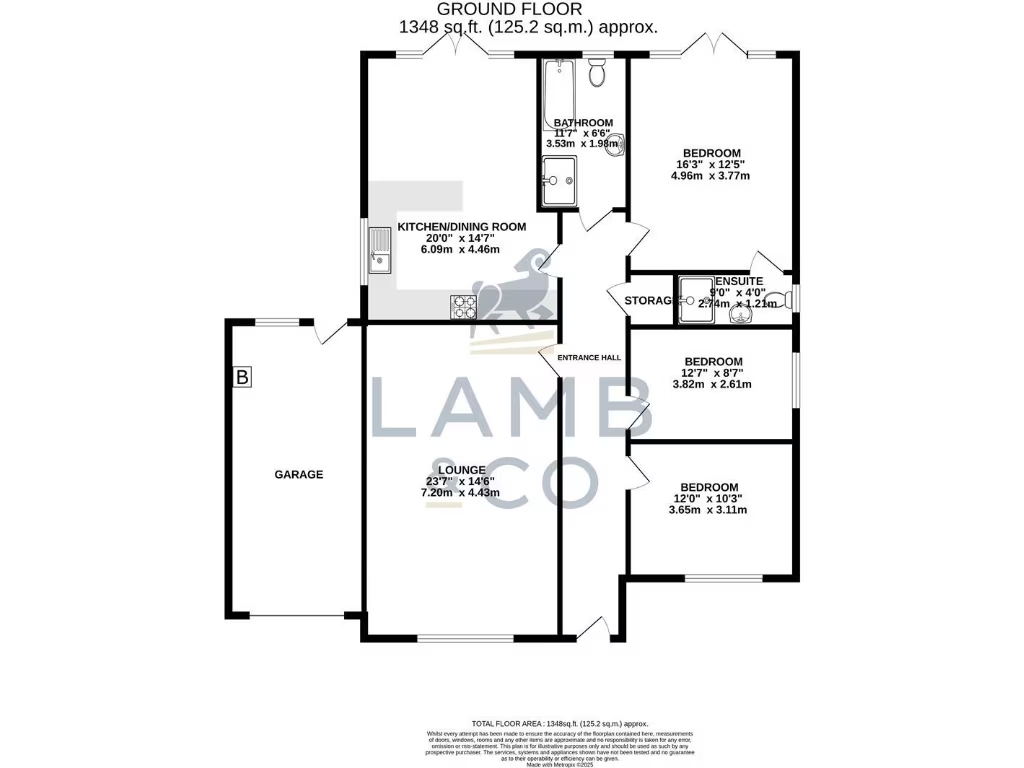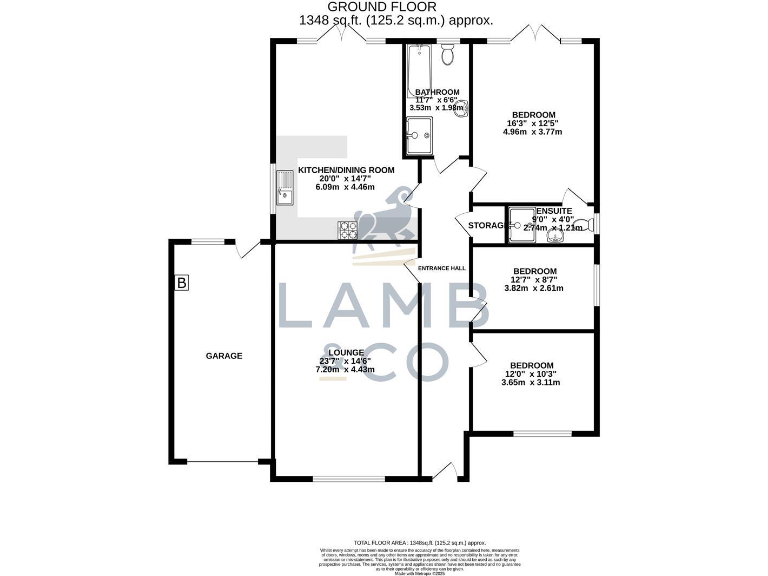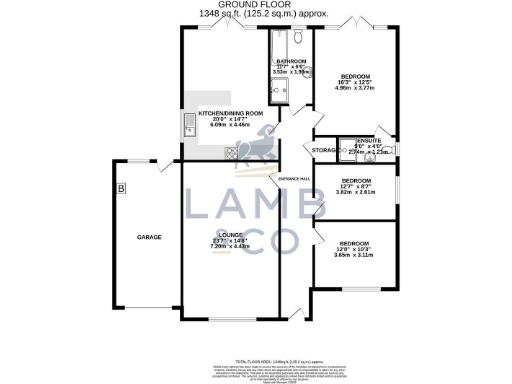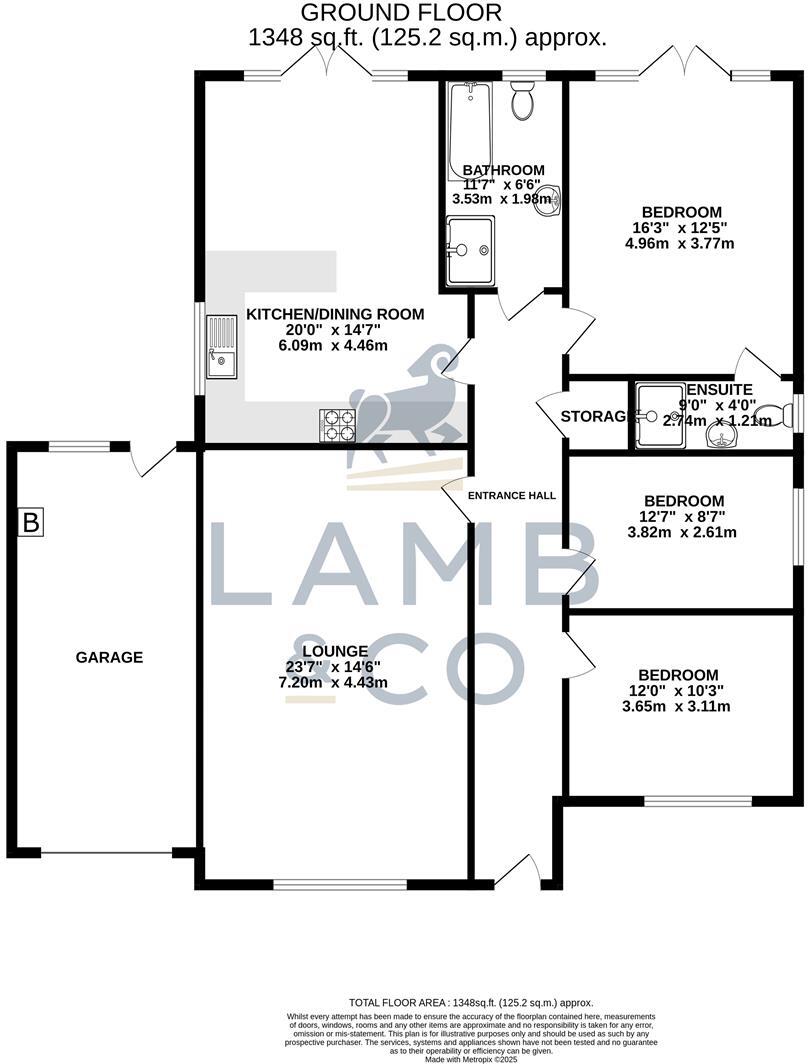Summary - 140 Point Clear Road, St. Osyth CO16 8JA
3 bed 2 bath Detached Bungalow
Single-storey, move-in-ready three-bed bungalow on a large private plot..
New fitted kitchen with integrated appliances and induction hob
Large 23'7" lounge, bright dual-aspect living space
Principal bedroom with en‑suite shower room
Re-wired and new gas central heating; Building Control sign-offs
Garage, long driveway and very large front and rear gardens
Approx. 1,350 sq ft single-storey living, freehold and chain free
EPC D and assumed cavity walls without insulation (potential upgrade)
Located in a village with average crime and very deprived wider area
This spacious three-bedroom detached bungalow has been comprehensively renovated and offers single-storey, move-in-ready living on a substantial plot. The newly fitted kitchen with integrated appliances, large 23'7" lounge and en‑suite to the principal bedroom create a comfortable, contemporary home suited to downsizers or families seeking single-level accommodation.
All major mechanical and electrical works have been completed: the property was re-wired, a new gas central heating system installed and Building Control sign-offs obtained. Gas and electrical certificates will be provided to give peace of mind; the seller confirms no onward chain, so a prompt sale is possible.
Practical positives include a long private driveway, garage, generous foregarden and a good-sized rear garden with a north-facing aspect. Broadband and mobile coverage are described as good to ultrafast, making the bungalow suitable for home working or streaming.
Notable drawbacks are the EPC rating of D and assumed lack of cavity wall insulation (as built), which could mean higher running costs unless improved. The house was constructed in the late 1960s–1970s; double glazing install dates are unknown. The wider area shows relatively high deprivation metrics, which may influence long‑term resale in comparison to more affluent locations.
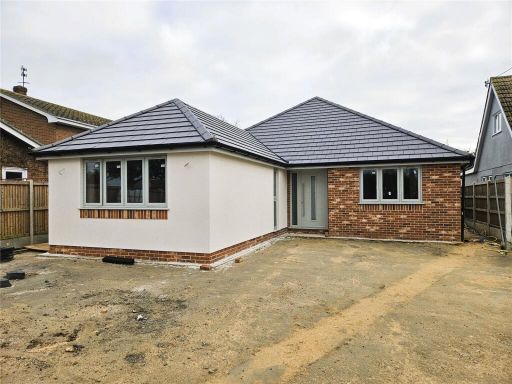 3 bedroom bungalow for sale in Point Clear Road, St. Osyth, Clacton-on-Sea, CO16 — £500,000 • 3 bed • 2 bath • 1686 ft²
3 bedroom bungalow for sale in Point Clear Road, St. Osyth, Clacton-on-Sea, CO16 — £500,000 • 3 bed • 2 bath • 1686 ft²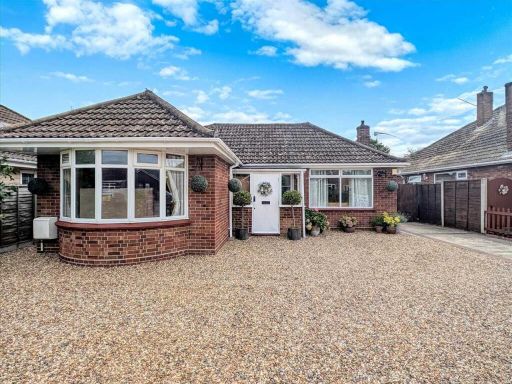 2 bedroom bungalow for sale in Beacon Way, St. Osyth, CO16 — £335,000 • 2 bed • 1 bath • 700 ft²
2 bedroom bungalow for sale in Beacon Way, St. Osyth, CO16 — £335,000 • 2 bed • 1 bath • 700 ft²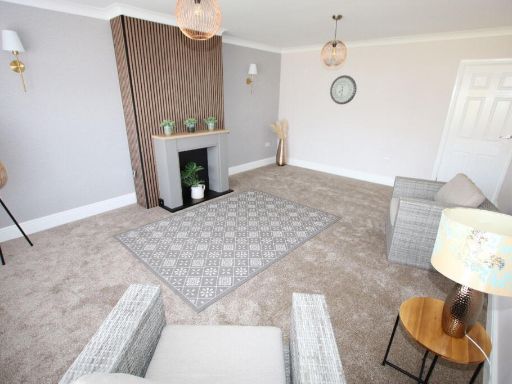 3 bedroom bungalow for sale in Park Square East, Clacton on Sea, CO15 — £260,000 • 3 bed • 1 bath
3 bedroom bungalow for sale in Park Square East, Clacton on Sea, CO15 — £260,000 • 3 bed • 1 bath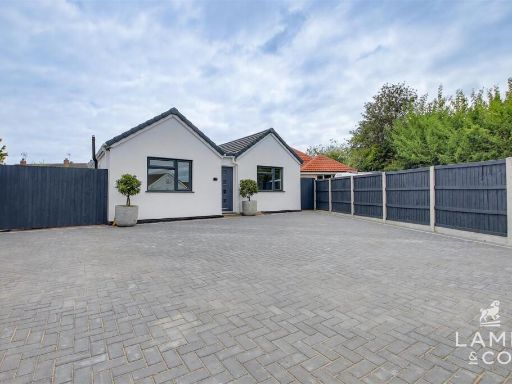 4 bedroom detached bungalow for sale in Burrs Road, Great Clacton, CO15 — £475,000 • 4 bed • 3 bath • 1188 ft²
4 bedroom detached bungalow for sale in Burrs Road, Great Clacton, CO15 — £475,000 • 4 bed • 3 bath • 1188 ft²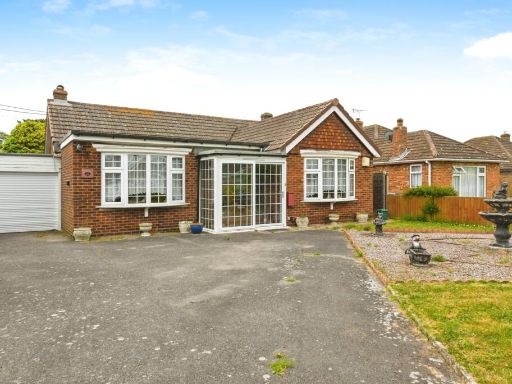 1 bedroom bungalow for sale in Beacon Way, St. Osyth, Clacton-on-Sea, Essex, CO16 — £285,000 • 1 bed • 1 bath • 1327 ft²
1 bedroom bungalow for sale in Beacon Way, St. Osyth, Clacton-on-Sea, Essex, CO16 — £285,000 • 1 bed • 1 bath • 1327 ft²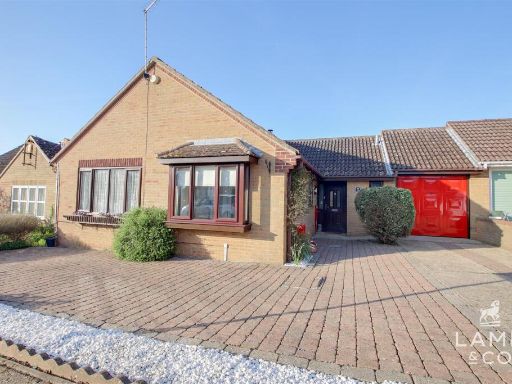 3 bedroom detached bungalow for sale in Brookvale, St. Osyth, Clacton-On-Sea, CO16 — £300,000 • 3 bed • 2 bath • 1081 ft²
3 bedroom detached bungalow for sale in Brookvale, St. Osyth, Clacton-On-Sea, CO16 — £300,000 • 3 bed • 2 bath • 1081 ft²