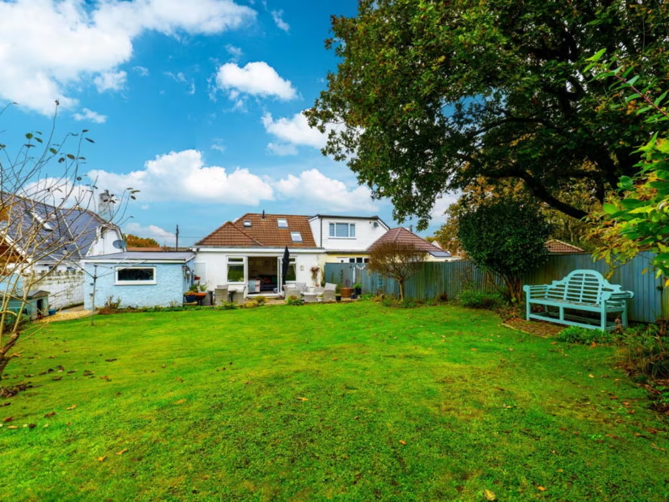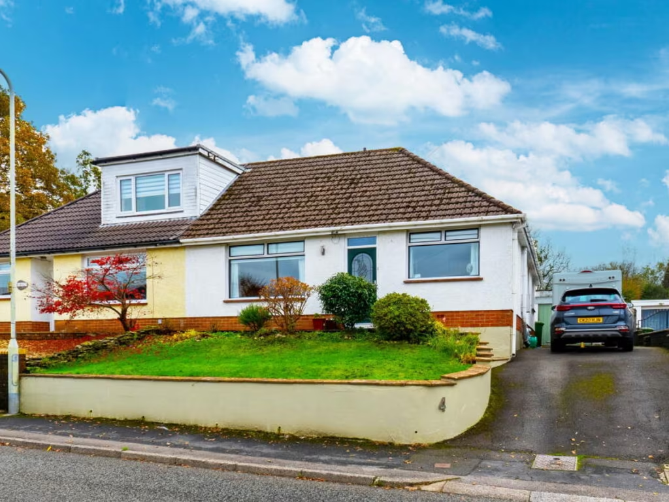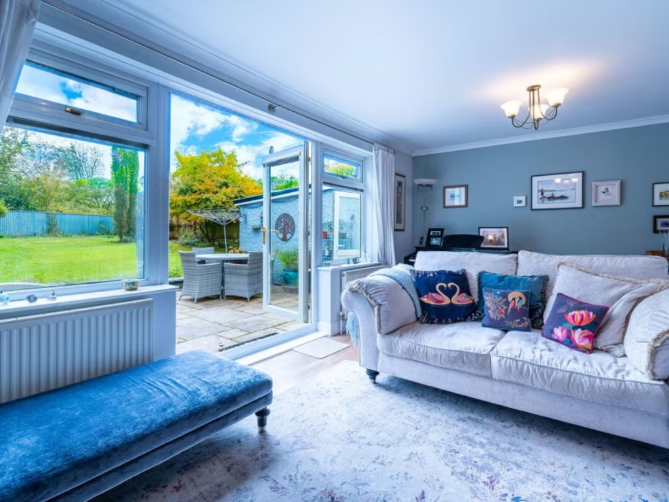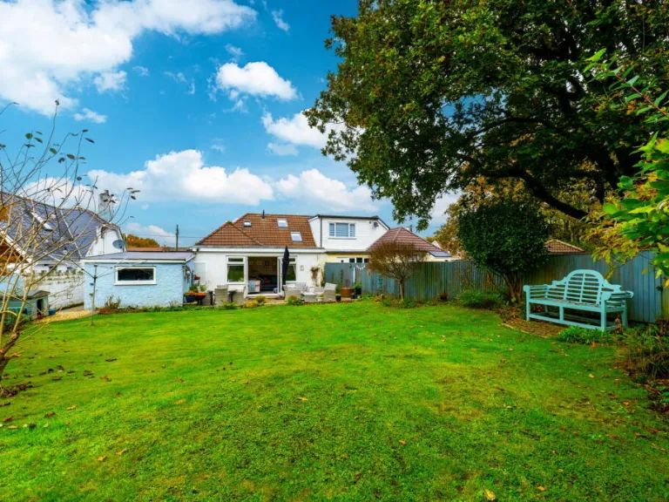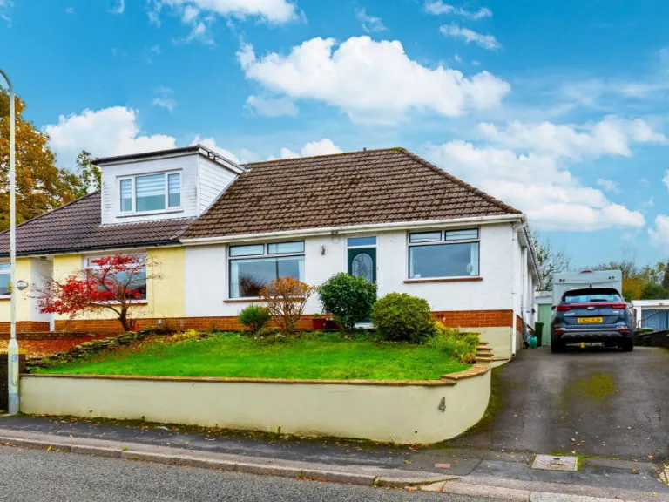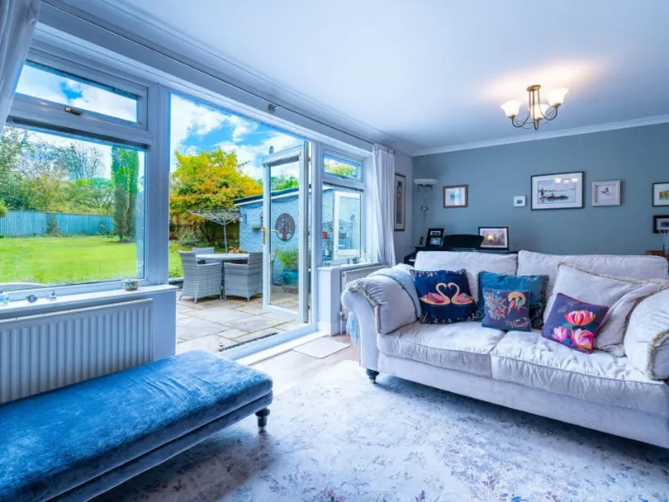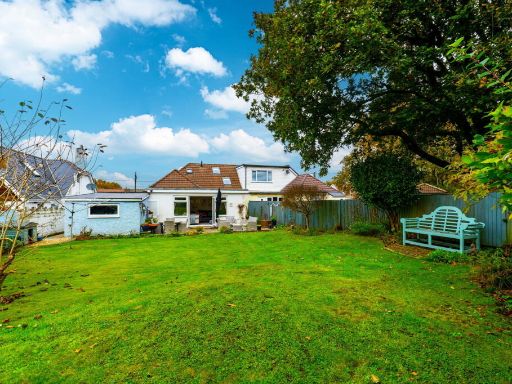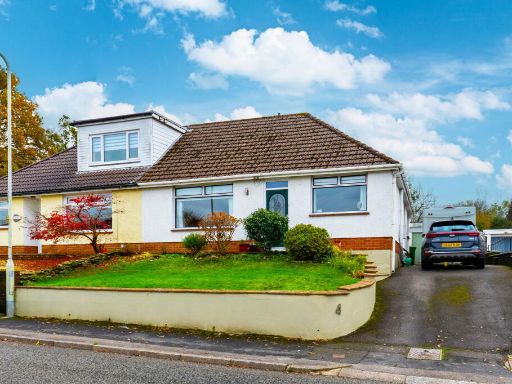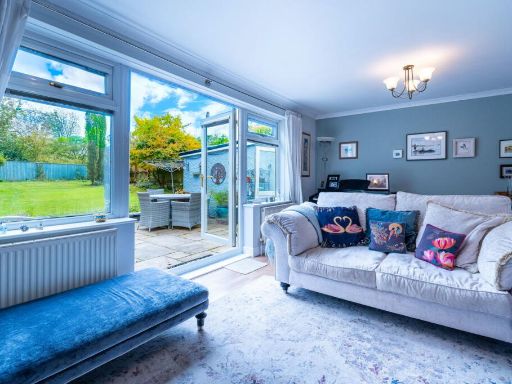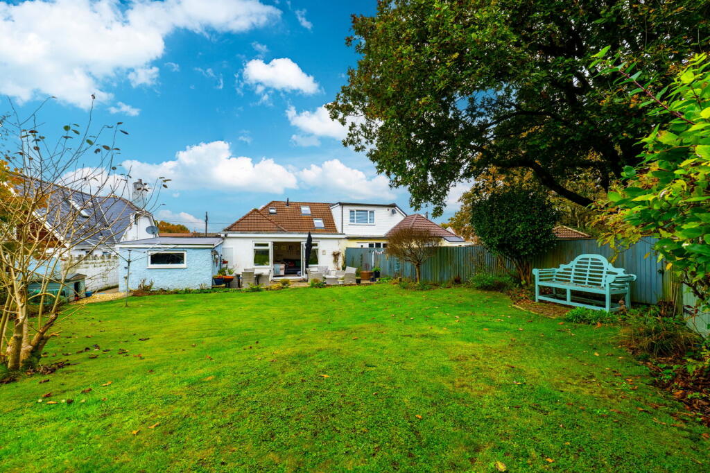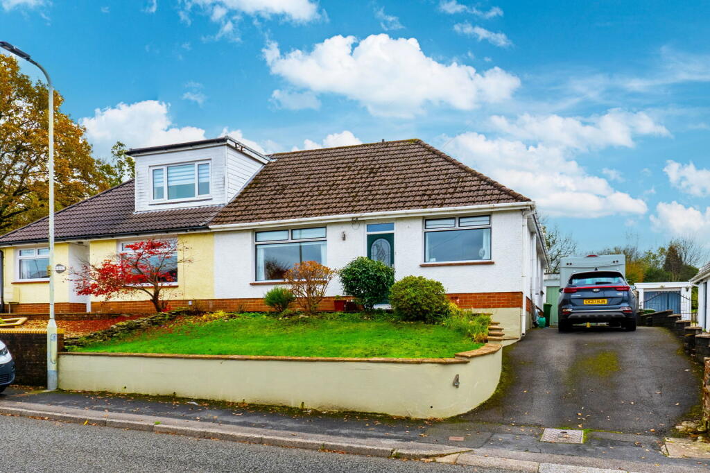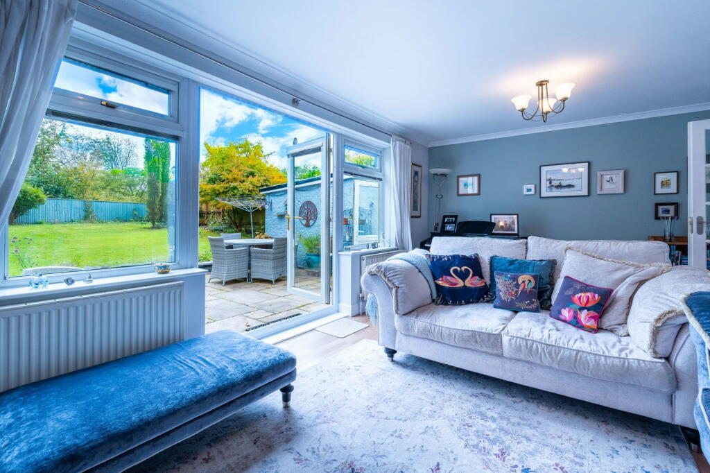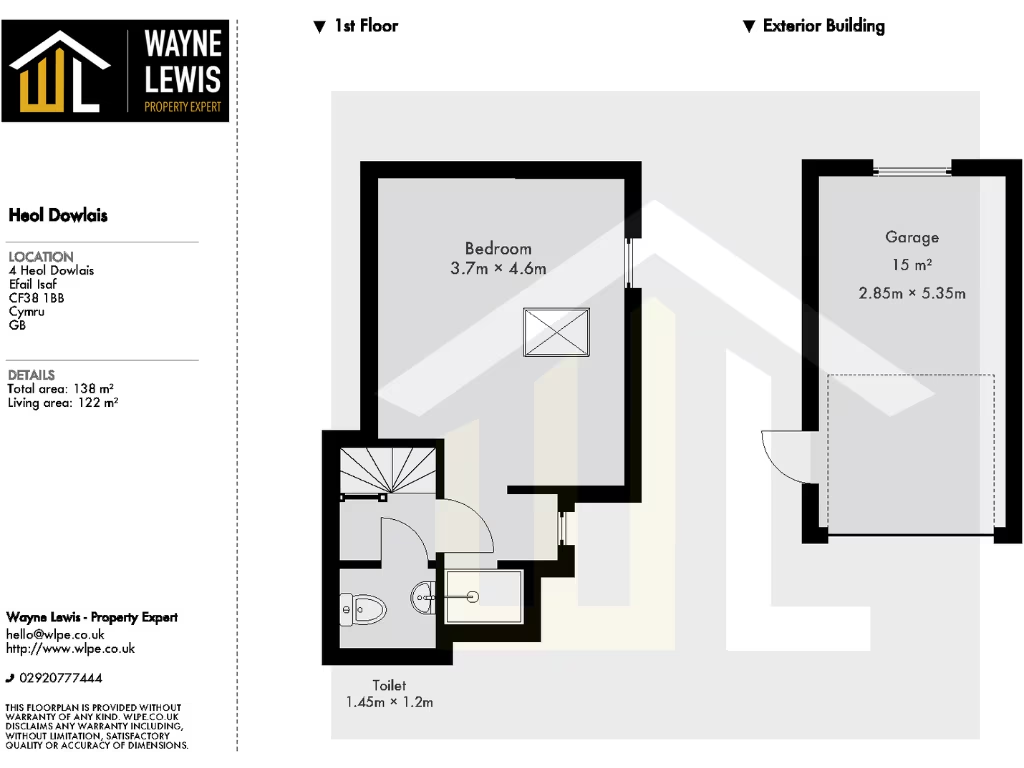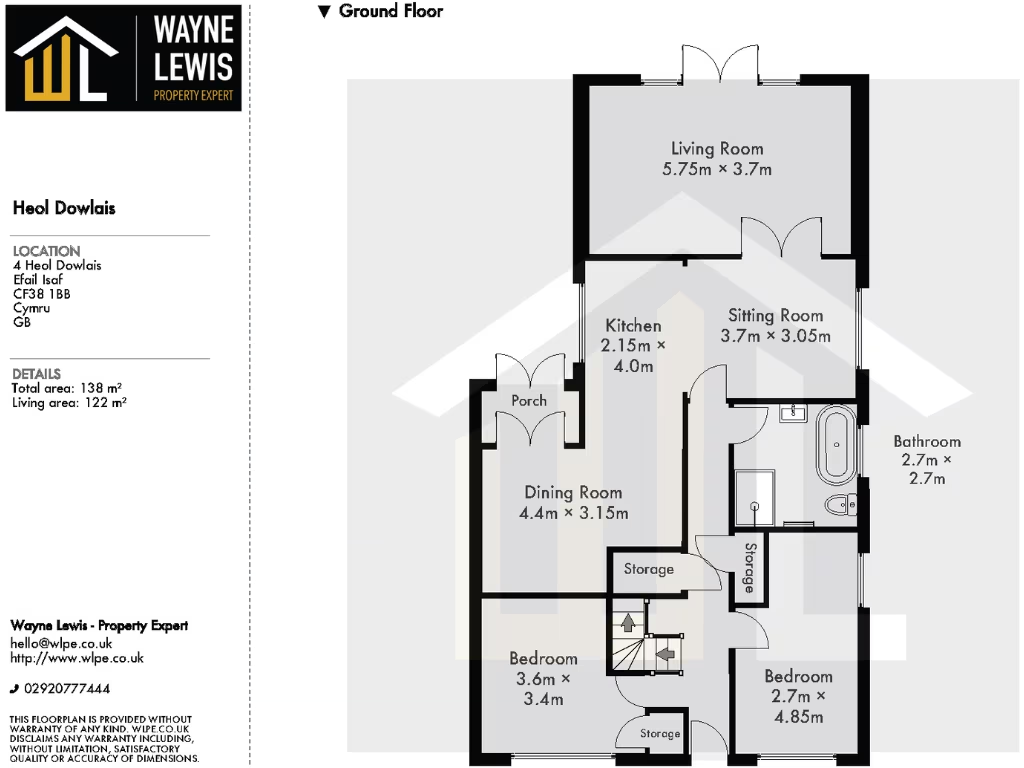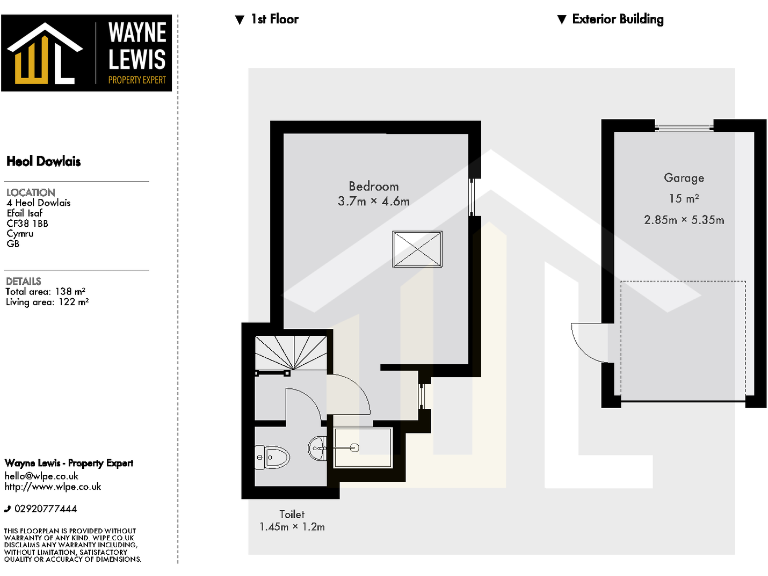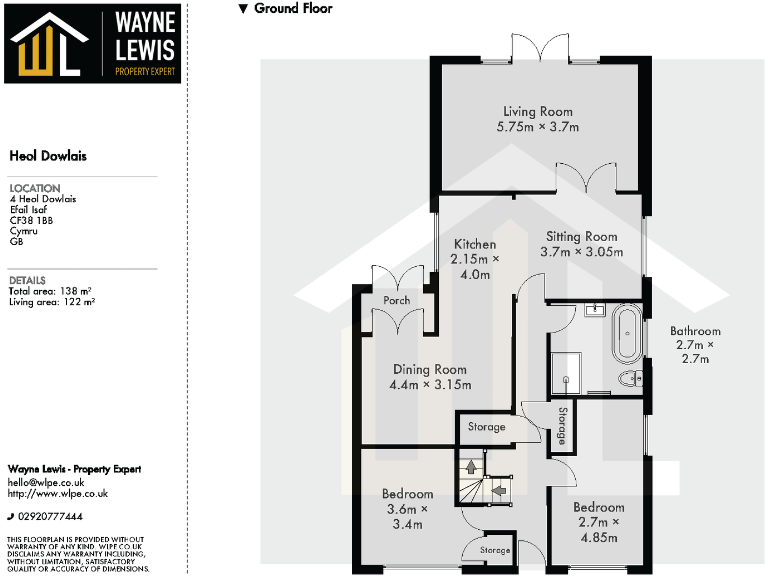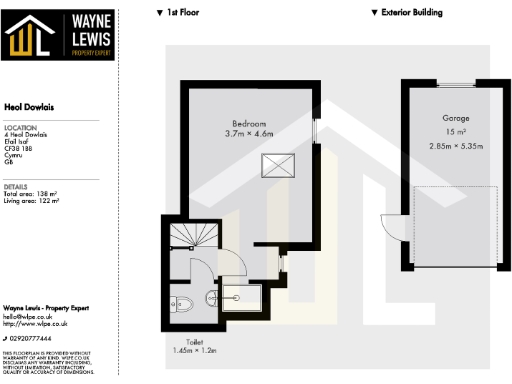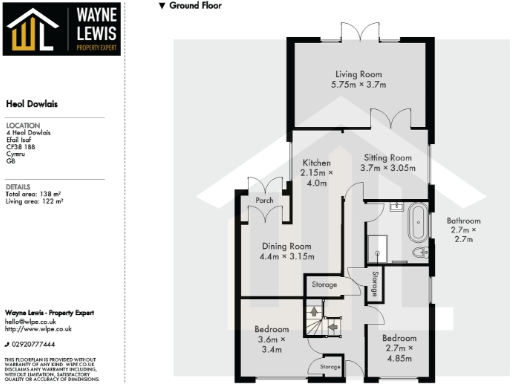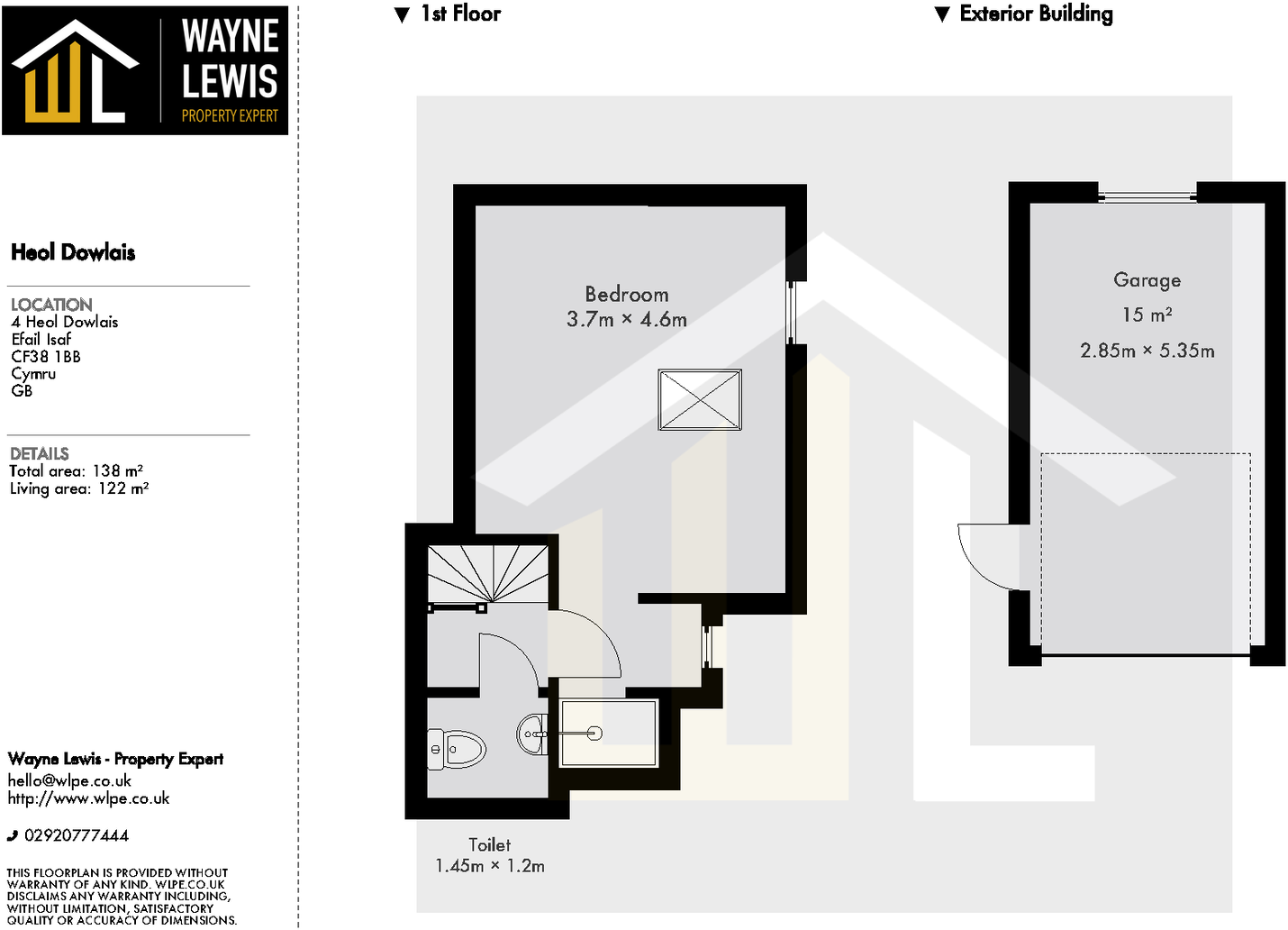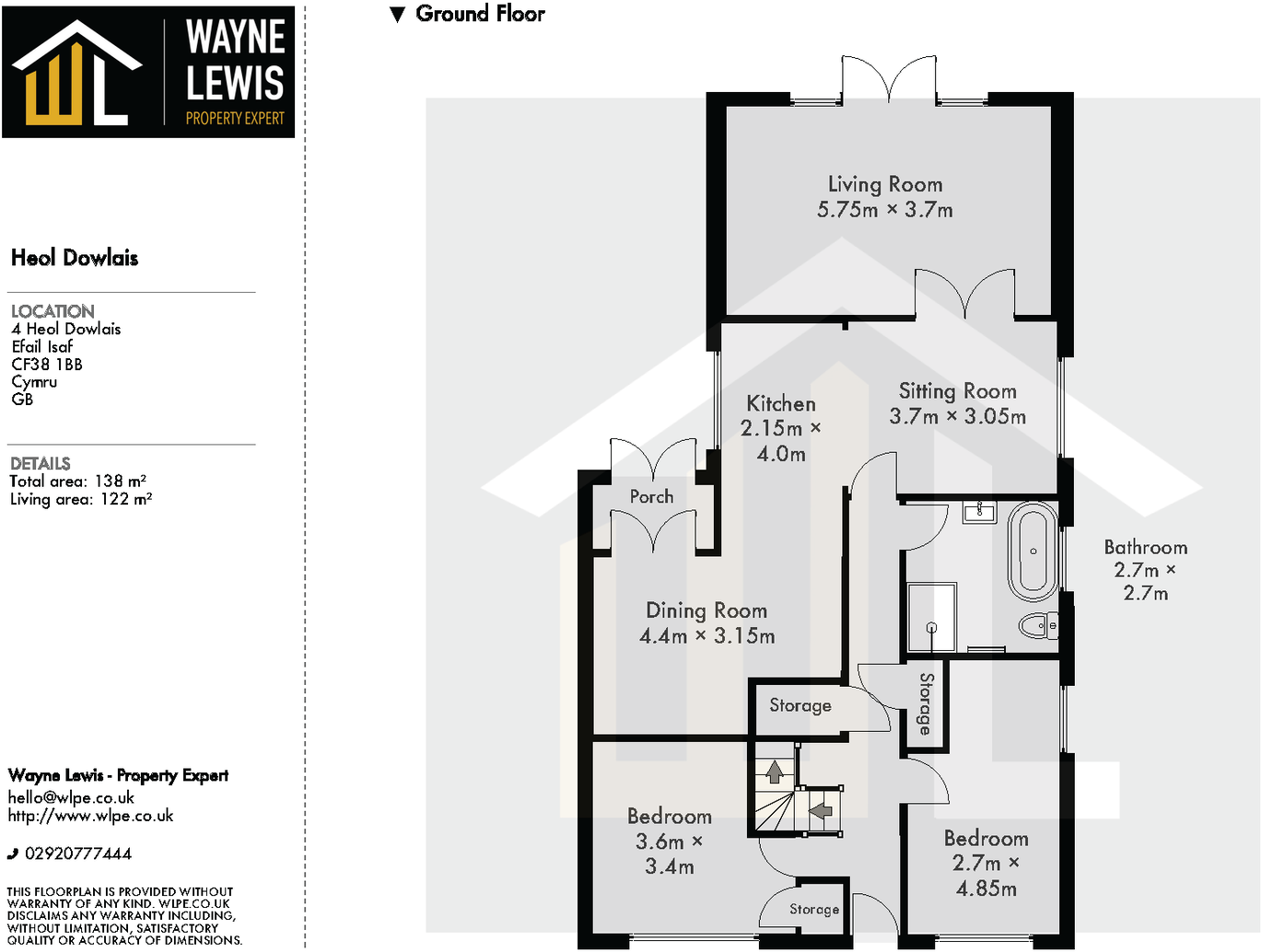Summary - 4, HEOL DOWLAIS, PONTYPRIDD, EFAIL ISAF CF38 1BB
2 bed 2 bath Semi-Detached Bungalow
**Standout Features:**
- Two spacious bedrooms and two bathrooms
- Open-plan kitchen and sitting room with modern finishes
- Large rear garden with patio and shed
- Driveway with space for multiple vehicles
- Chain-free and freehold ownership
Nestled in the peaceful village of Efail Isaf, this charming two-bedroom semi-detached bungalow combines substantial living space with a serene environment, perfect for families or professionals seeking comfort and accessibility. Spanning an impressive 138 sq m (1485 sq ft), the home features a bright, airy living room with a feature electric fireplace and large glass doors that extend to the landscaped rear garden, creating a seamless indoor-outdoor flow. The open-plan kitchen boasts modern cabinetry, quartz countertops, and a breakfast island, making it a delightful space for cooking and entertaining.
Both bedrooms on the ground floor come with ample storage, while the loft conversion includes a sunlit master bedroom with an ensuite, ensuring privacy and convenience. The family bathroom adds luxury with a roll-top bathtub and walk-in shower. In addition, the expansive rear garden is perfect for relaxation or hosting gatherings, complemented by a practical shed currently utilized as an artist’s workshop.
While the property stands out for its spacious design and outdoor offerings, buyers should be aware of the maintenance needs typical of a home of this age, with potential for personalization and modern upgrades. With excellent transport links nearby and a chain-free status, this bungalow presents a unique opportunity in a desirable location. Don’t let this gem slip away; schedule a viewing today!
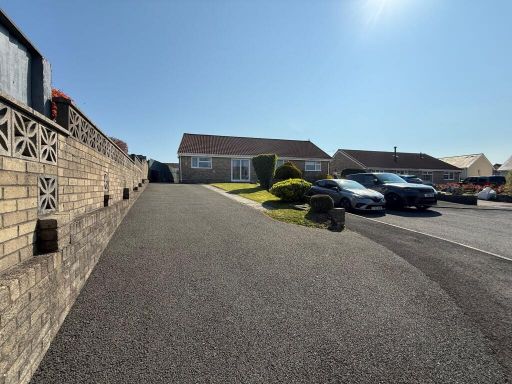 2 bedroom semi-detached bungalow for sale in Ty Llwyd Parc, Quakers Yard, CF46 — £230,000 • 2 bed • 1 bath • 678 ft²
2 bedroom semi-detached bungalow for sale in Ty Llwyd Parc, Quakers Yard, CF46 — £230,000 • 2 bed • 1 bath • 678 ft²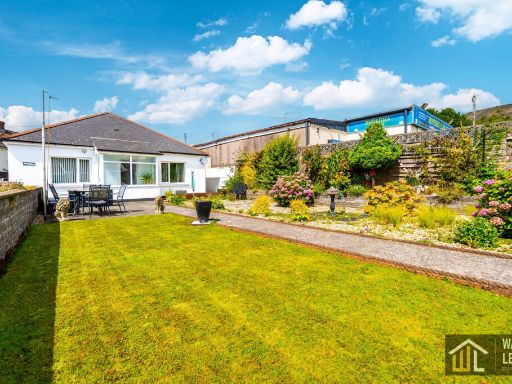 3 bedroom detached bungalow for sale in Navigation Street, Trethomas, Caerphilly, CF83 8FR, CF83 — £300,000 • 3 bed • 1 bath • 958 ft²
3 bedroom detached bungalow for sale in Navigation Street, Trethomas, Caerphilly, CF83 8FR, CF83 — £300,000 • 3 bed • 1 bath • 958 ft²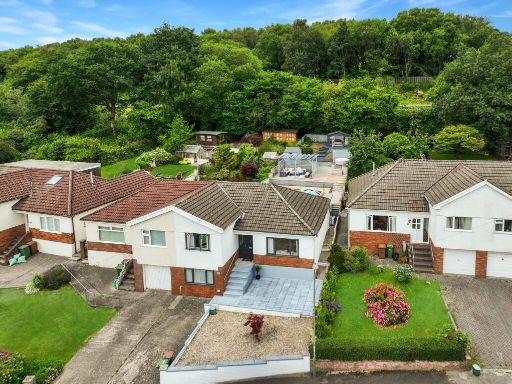 3 bedroom semi-detached bungalow for sale in The Avenue, Ystrad Mynach, CF82 — £350,000 • 3 bed • 1 bath • 797 ft²
3 bedroom semi-detached bungalow for sale in The Avenue, Ystrad Mynach, CF82 — £350,000 • 3 bed • 1 bath • 797 ft²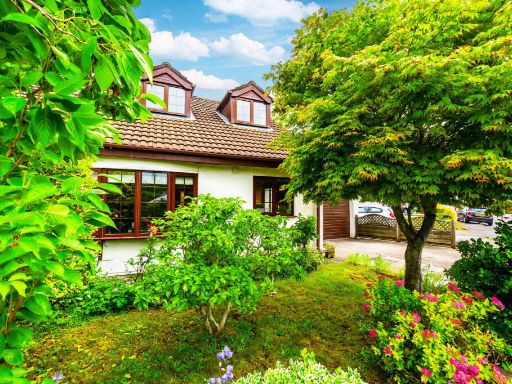 3 bedroom semi-detached house for sale in Tollgate Close, Caerphilly, CF83 3AY, CF83 — £325,000 • 3 bed • 2 bath • 1259 ft²
3 bedroom semi-detached house for sale in Tollgate Close, Caerphilly, CF83 3AY, CF83 — £325,000 • 3 bed • 2 bath • 1259 ft²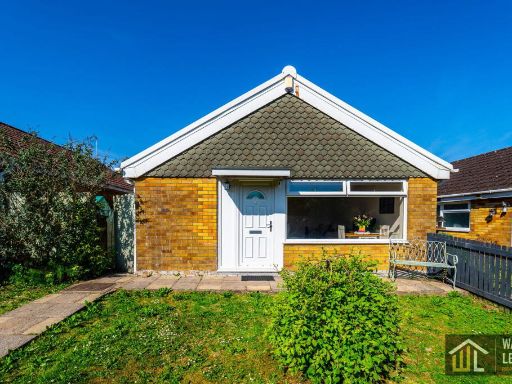 2 bedroom detached bungalow for sale in Heol Clyd, Caerphilly, CF83 2AL, CF83 — £240,000 • 2 bed • 1 bath • 731 ft²
2 bedroom detached bungalow for sale in Heol Clyd, Caerphilly, CF83 2AL, CF83 — £240,000 • 2 bed • 1 bath • 731 ft²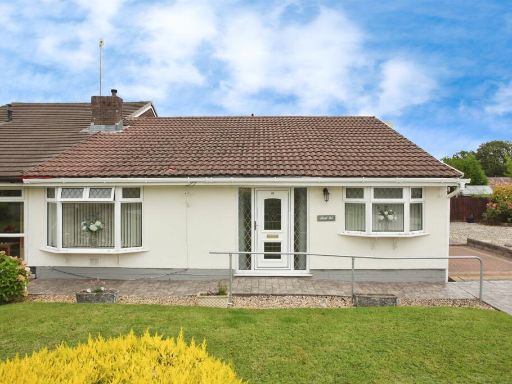 2 bedroom semi-detached bungalow for sale in Beech Tree Way, Nelson, Treharris, CF46 — £270,000 • 2 bed • 1 bath • 794 ft²
2 bedroom semi-detached bungalow for sale in Beech Tree Way, Nelson, Treharris, CF46 — £270,000 • 2 bed • 1 bath • 794 ft²