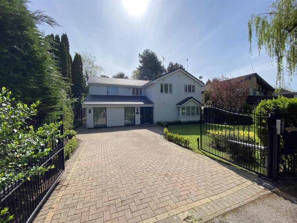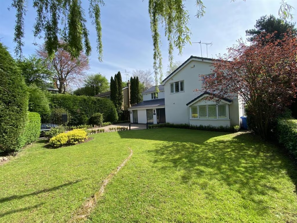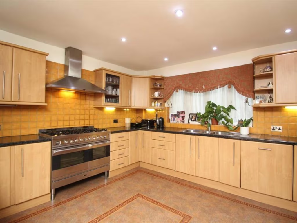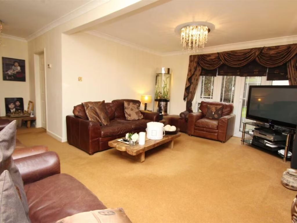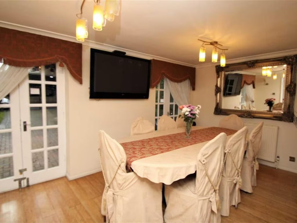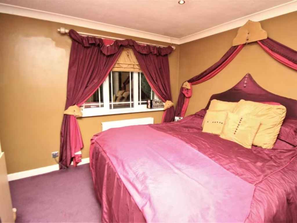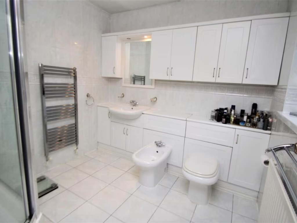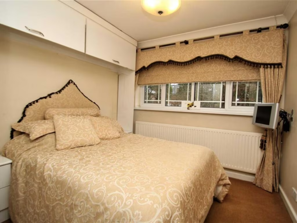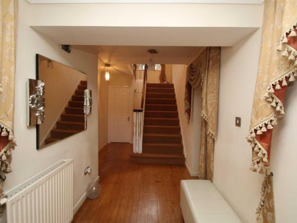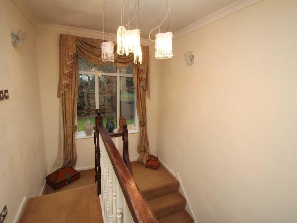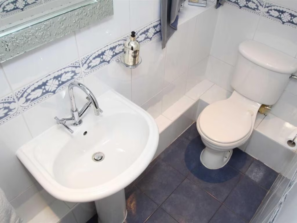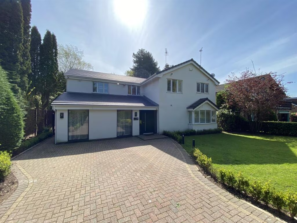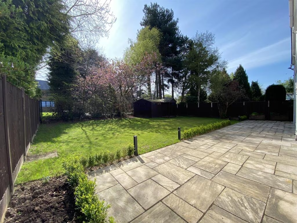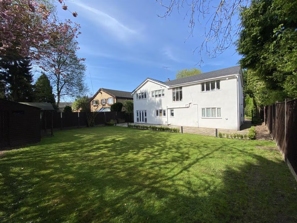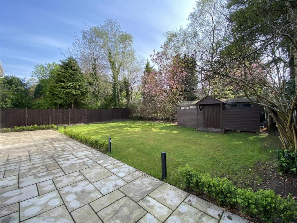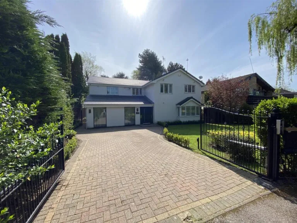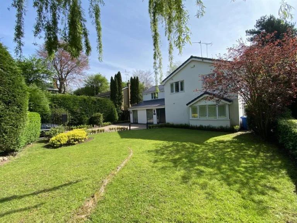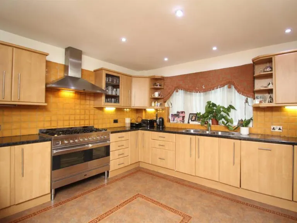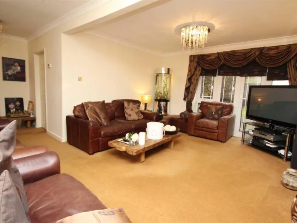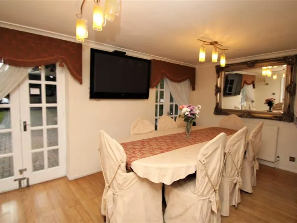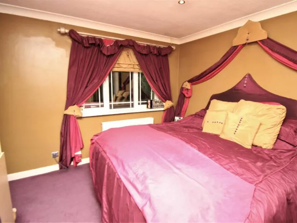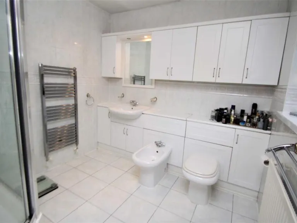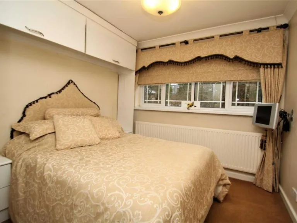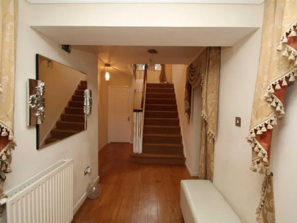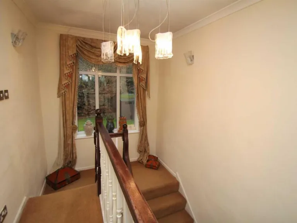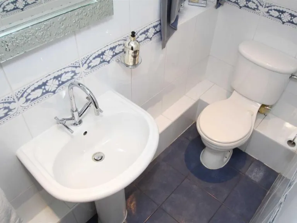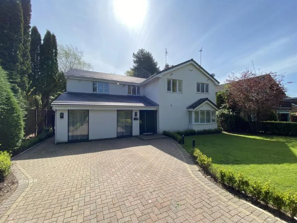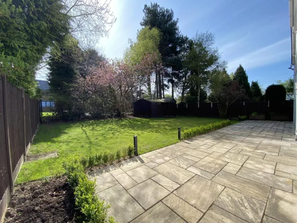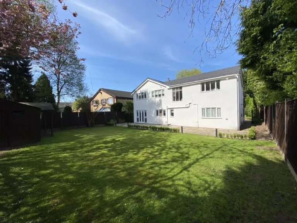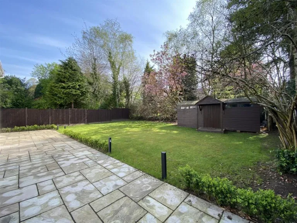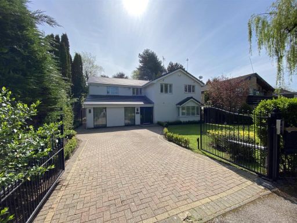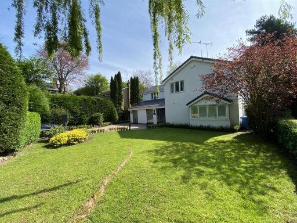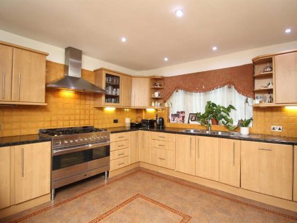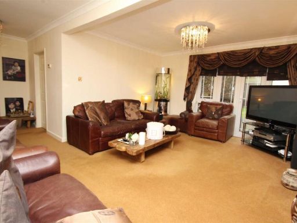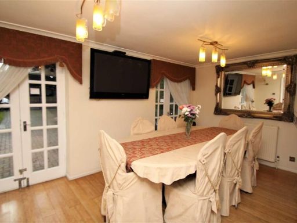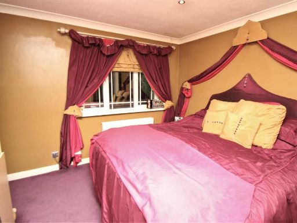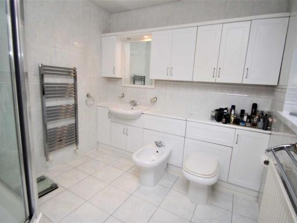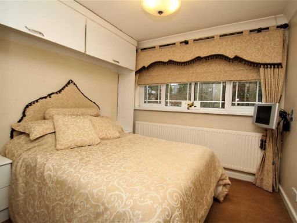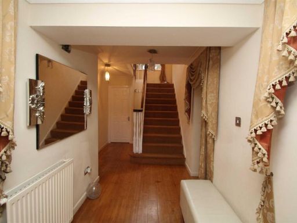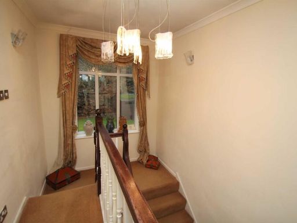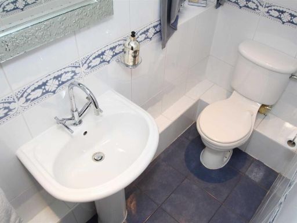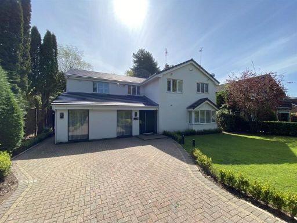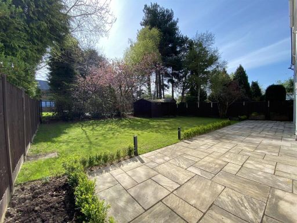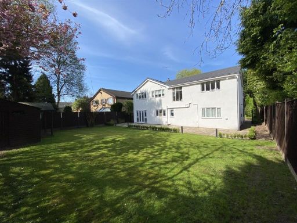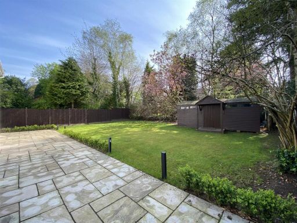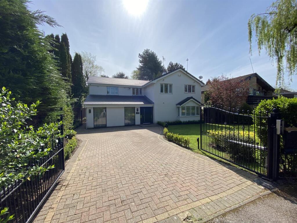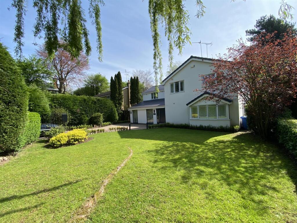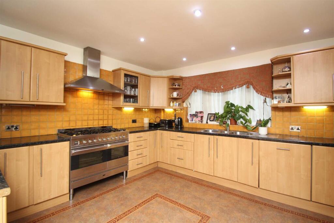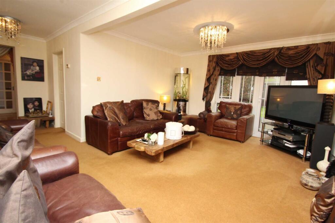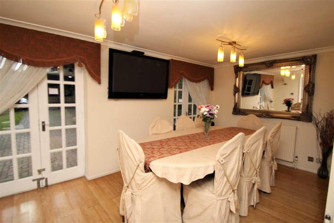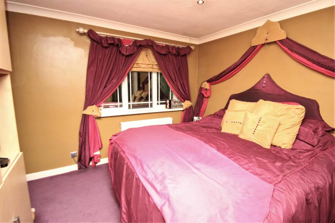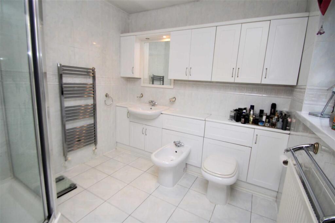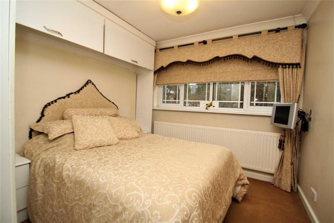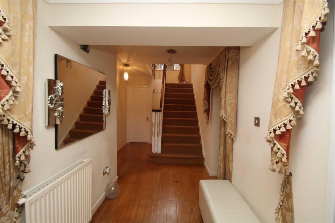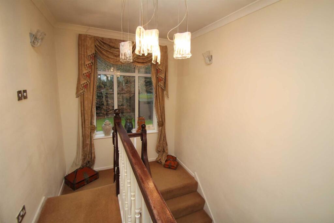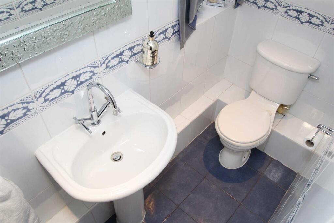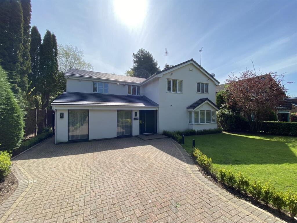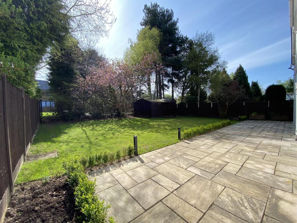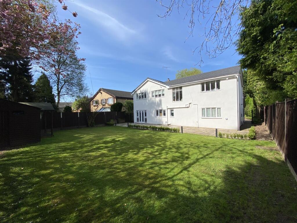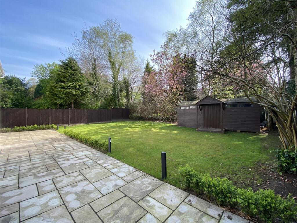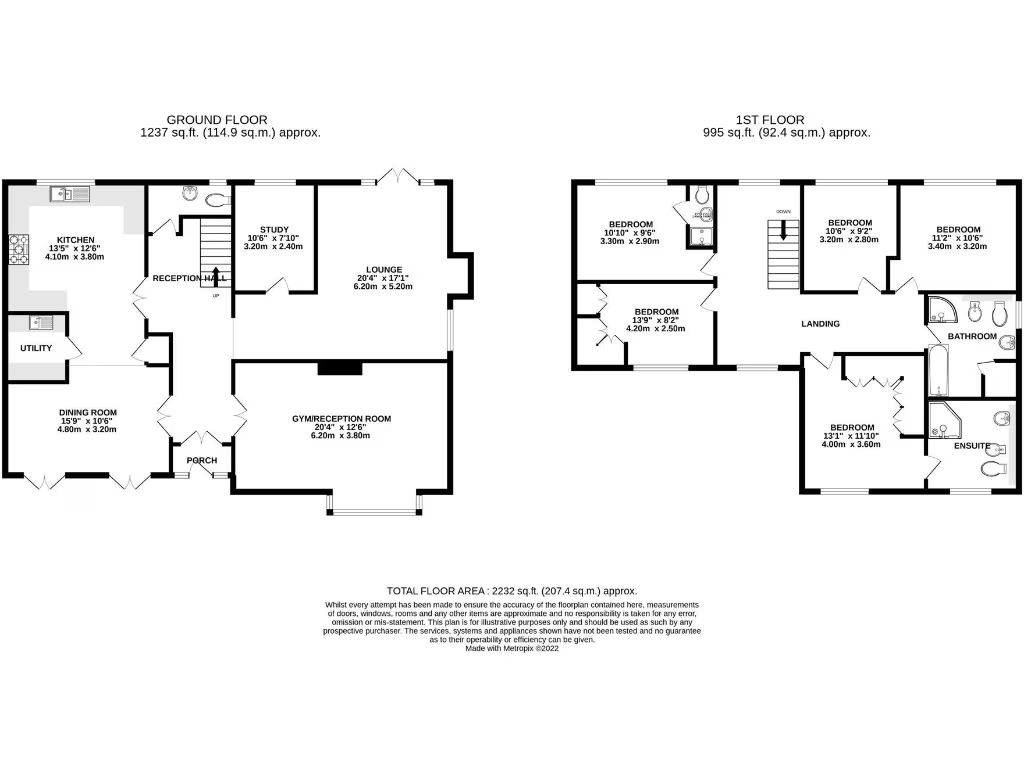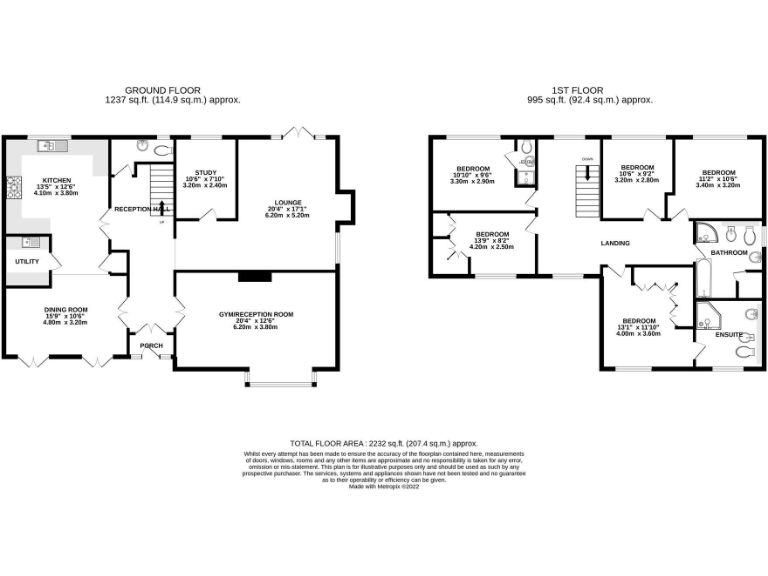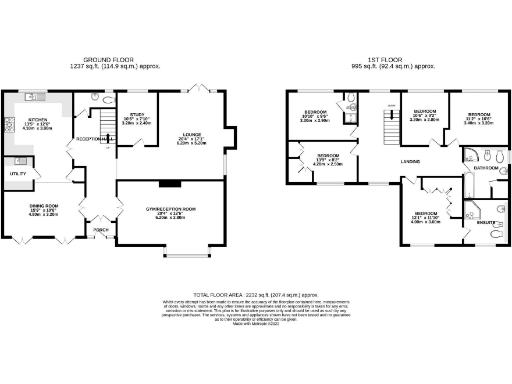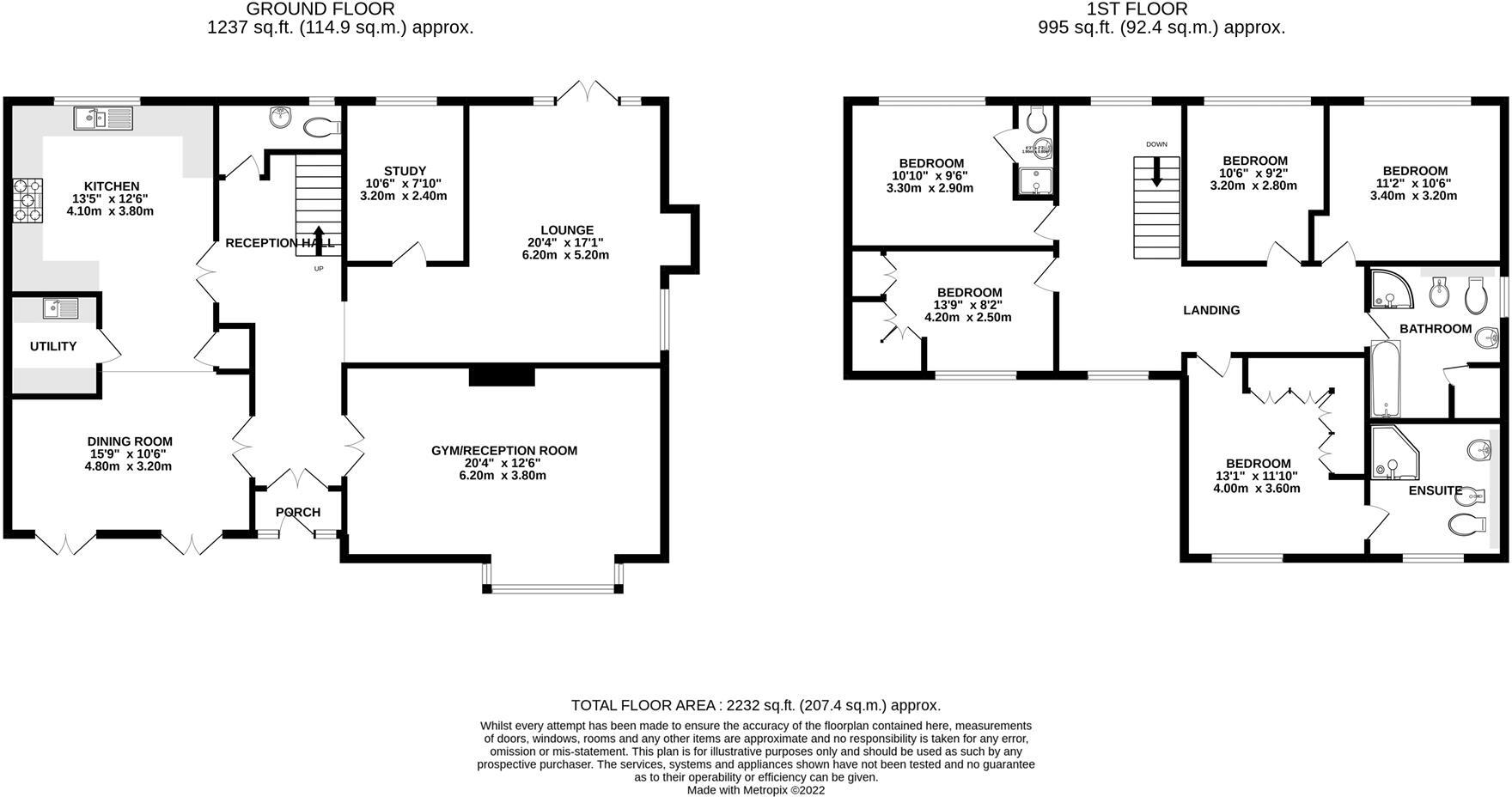Summary - 48 STANHOPE ROAD BOWDON ALTRINCHAM WA14 3JT
5 bed 2 bath Detached
Generous gated plot, substantial family living and scope to extend in coveted Bowdon..
Five bedrooms and two bathrooms — substantial family accommodation
Large driveway with electric gated access and integrated double garage
Spacious lounge and dining room with multiple patio doors to garden
Rear lawned garden, paved terrace and summer house on a large plot
Potential to extend (subject to planning) — no applications detailed
Double glazing installed before 2002; some elements may need updating
Mains gas central heating; assumed cavity wall insulation (as built)
Council tax described as quite expensive
Set well back behind electric gates on a generous plot, this substantial five-bedroom detached house in Bowdon offers spacious family living across two floors. The ground floor provides multiple reception rooms, a large lounge opening onto the rear garden, a formal dining room, study and a well-equipped kitchen with adjoining utility and downstairs WC. Upstairs, the principal bedroom benefits from fitted wardrobes and an en-suite; four further double bedrooms are served by the family bathroom.
Outside, the wide block-paved driveway and integrated double garage/car port provide extensive off-street parking for several vehicles. The rear garden is largely lawned with a large paved terrace and summer house, while mature hedging to the front offers privacy. The plot size and garden depth are notable for the street and suit family lifestyles that value outdoor space.
There is scope to increase living space with an extension (subject to planning), offering future potential for refurbishment or reconfiguration to suit growing families. Practical features include mains gas central heating with boiler and radiators, double glazing (installed before 2002) and presumed cavity wall insulation (as built). Broadband and mobile signals are strong in this affluent area.
Key considerations: the property was constructed in the 1980s/90s and some elements—older double glazing and likely upcoming maintenance items—may require updating. Council tax is described as quite expensive and any extension would require formal planning consent. The sale is chain free, which may speed completion for buyers.
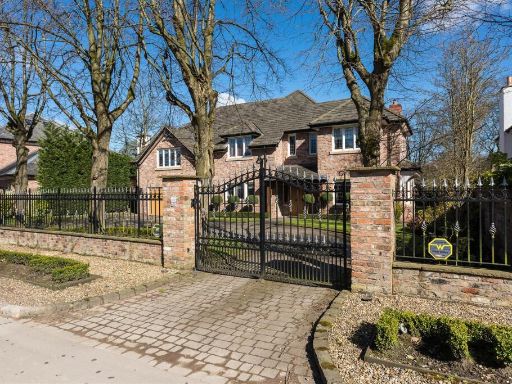 5 bedroom detached house for sale in Theobald Road, Bowdon, WA14 — £2,500,000 • 5 bed • 5 bath • 5000 ft²
5 bedroom detached house for sale in Theobald Road, Bowdon, WA14 — £2,500,000 • 5 bed • 5 bath • 5000 ft²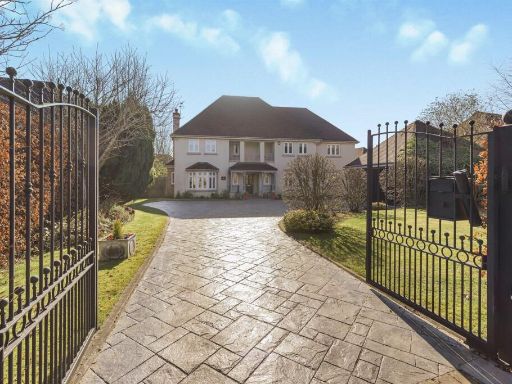 5 bedroom detached house for sale in Eyebrook Road, Bowdon, Altrincham, WA14 — £1,695,000 • 5 bed • 4 bath • 3571 ft²
5 bedroom detached house for sale in Eyebrook Road, Bowdon, Altrincham, WA14 — £1,695,000 • 5 bed • 4 bath • 3571 ft²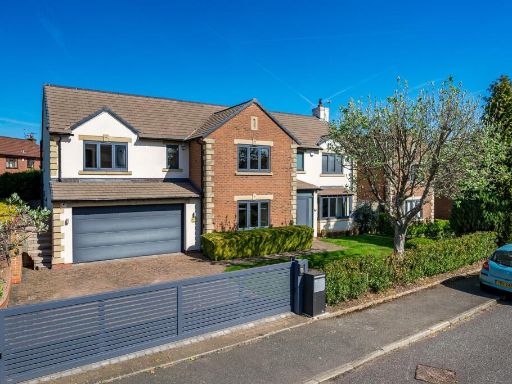 4 bedroom detached house for sale in Oakwood Lane, Bowdon, WA14 — £1,475,000 • 4 bed • 4 bath • 3246 ft²
4 bedroom detached house for sale in Oakwood Lane, Bowdon, WA14 — £1,475,000 • 4 bed • 4 bath • 3246 ft²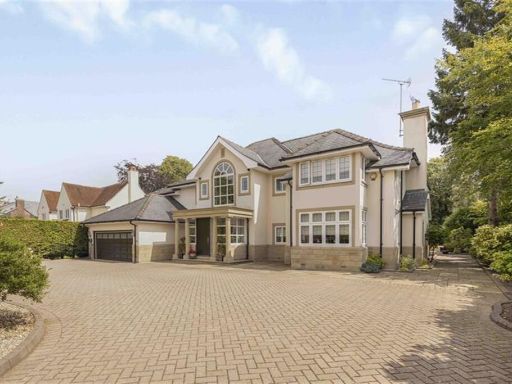 6 bedroom detached house for sale in Bow Green Road, Bowdon, Altrincham, WA14 — £2,500,000 • 6 bed • 7 bath • 5536 ft²
6 bedroom detached house for sale in Bow Green Road, Bowdon, Altrincham, WA14 — £2,500,000 • 6 bed • 7 bath • 5536 ft²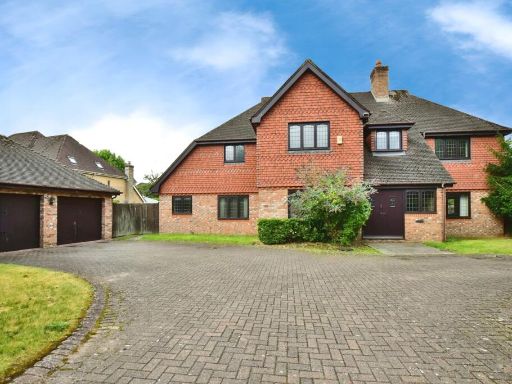 5 bedroom detached house for sale in Eyebrook Road, Bowdon, Altrincham, Greater Manchester, WA14 — £1,750,000 • 5 bed • 3 bath • 3000 ft²
5 bedroom detached house for sale in Eyebrook Road, Bowdon, Altrincham, Greater Manchester, WA14 — £1,750,000 • 5 bed • 3 bath • 3000 ft²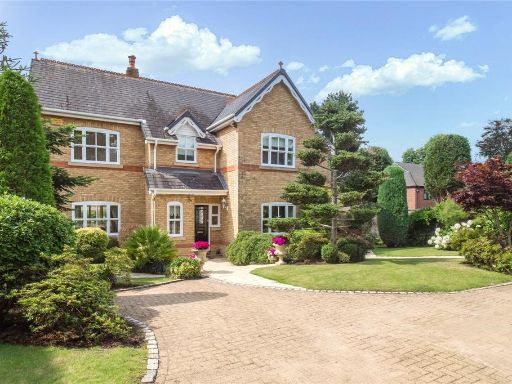 5 bedroom detached house for sale in Chasefield, Bowdon, WA14 — £1,500,000 • 5 bed • 3 bath • 2938 ft²
5 bedroom detached house for sale in Chasefield, Bowdon, WA14 — £1,500,000 • 5 bed • 3 bath • 2938 ft²