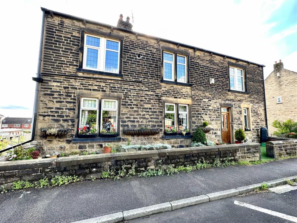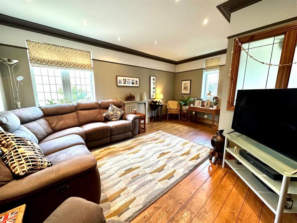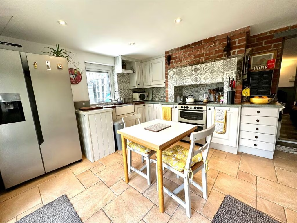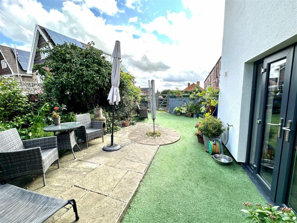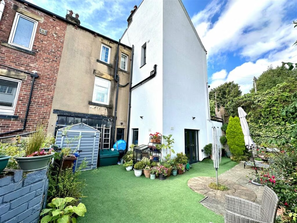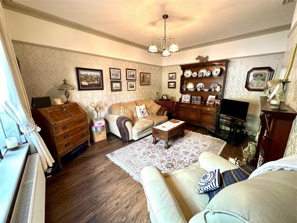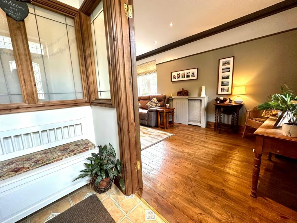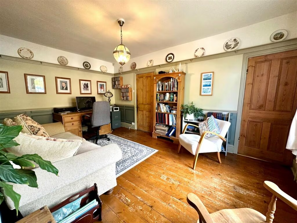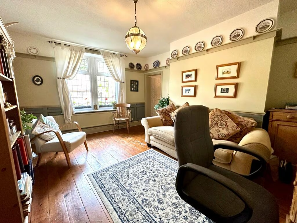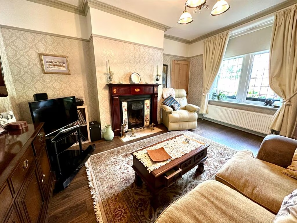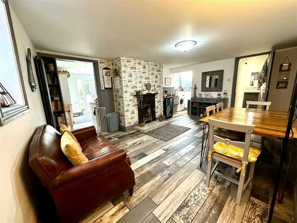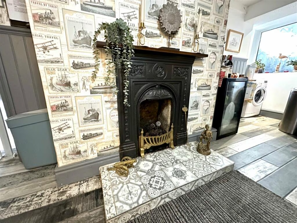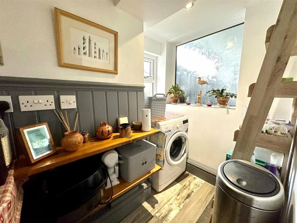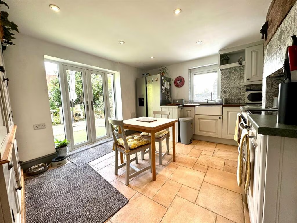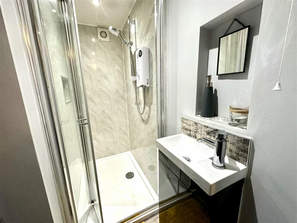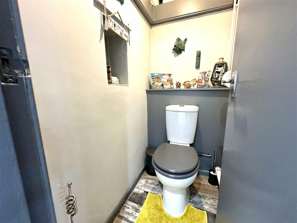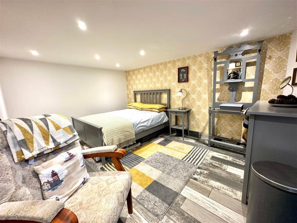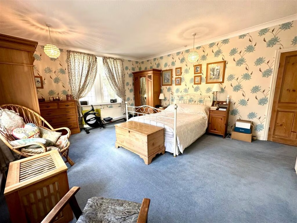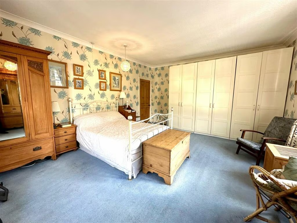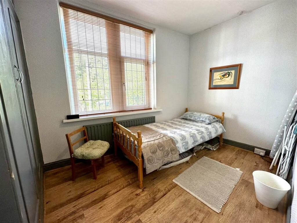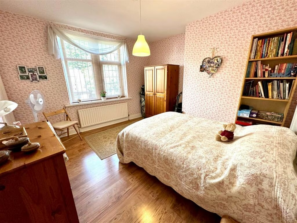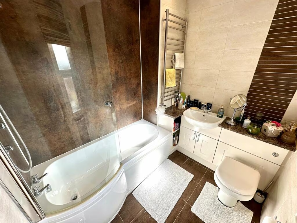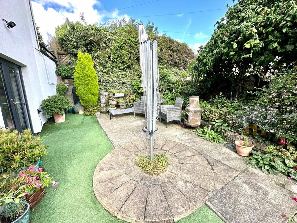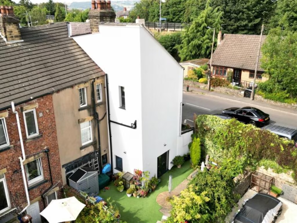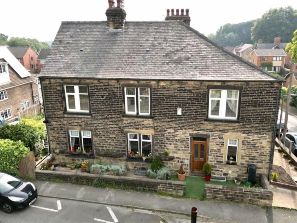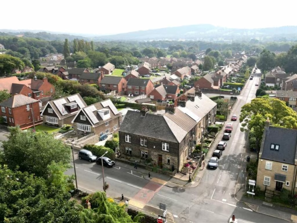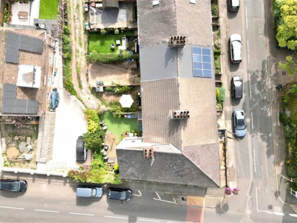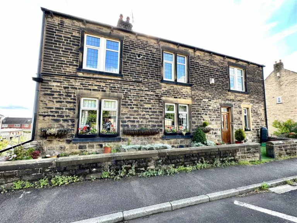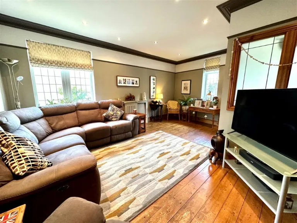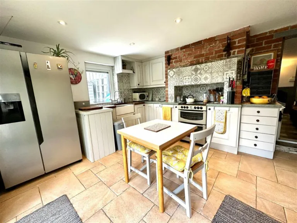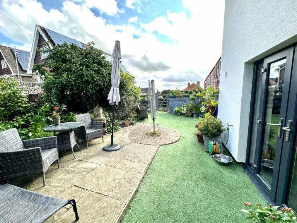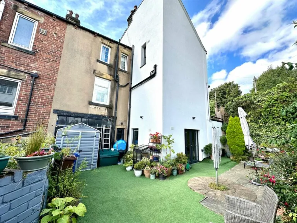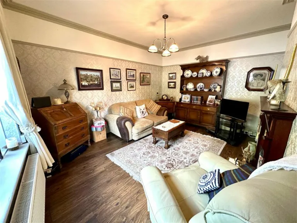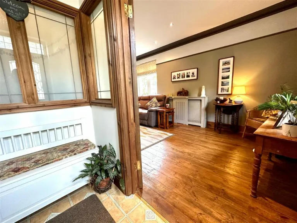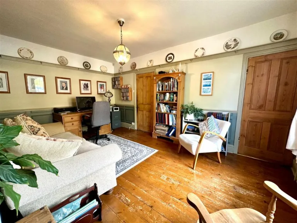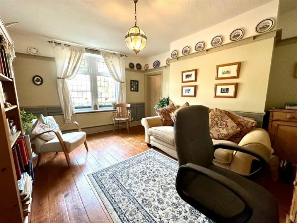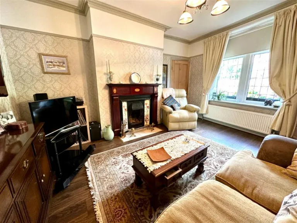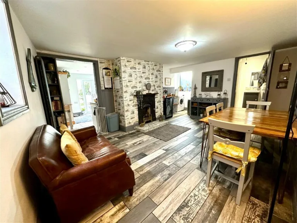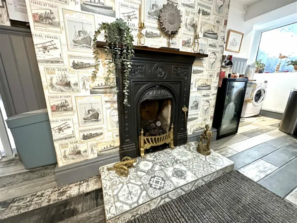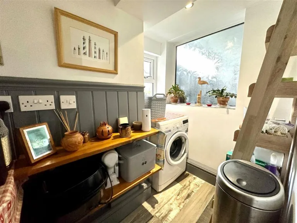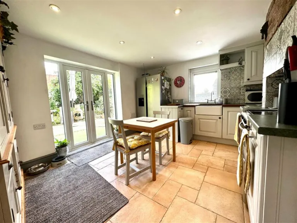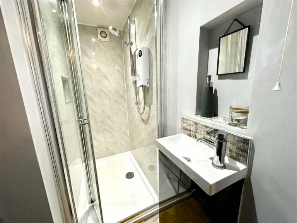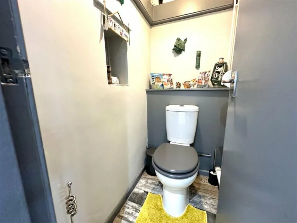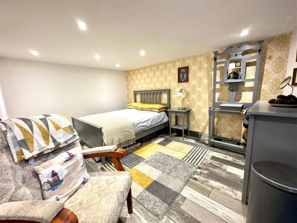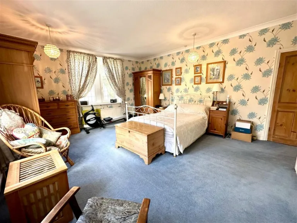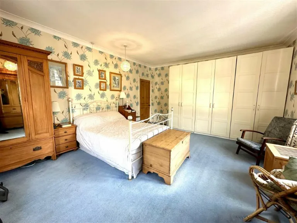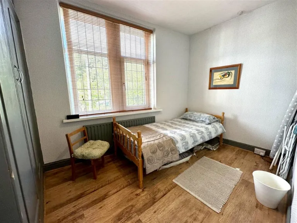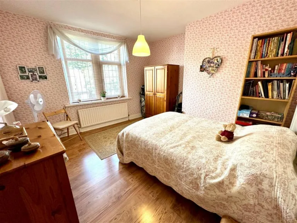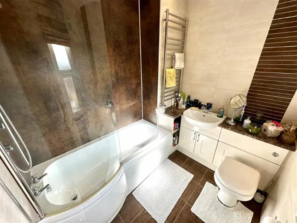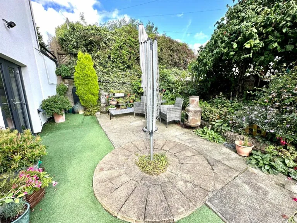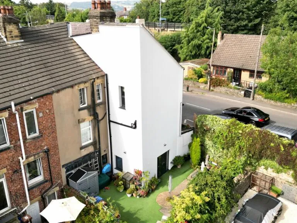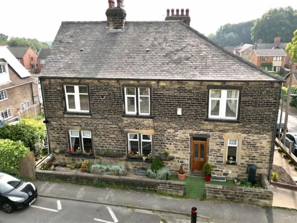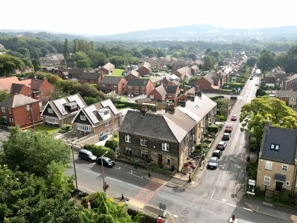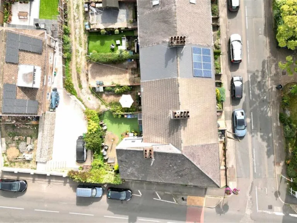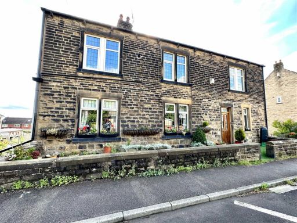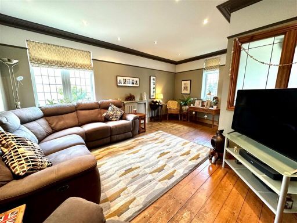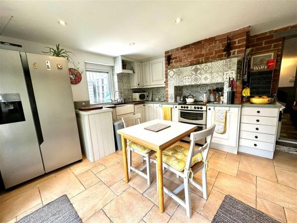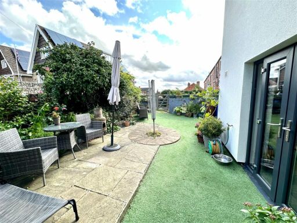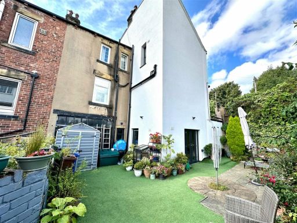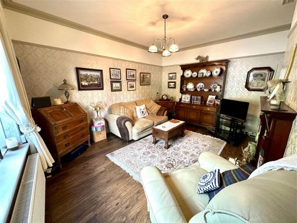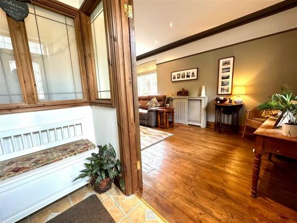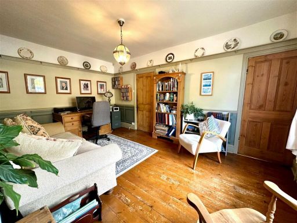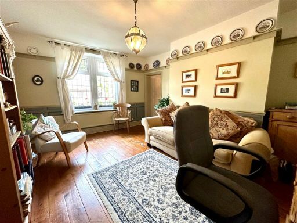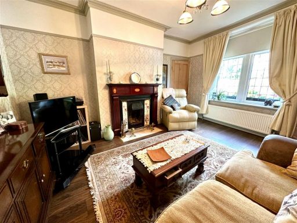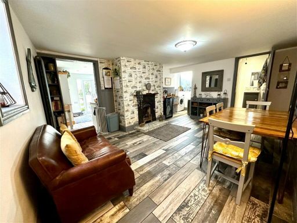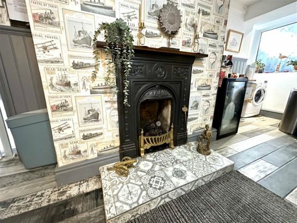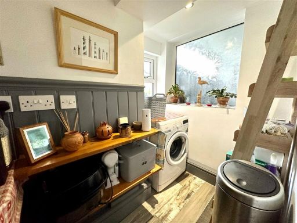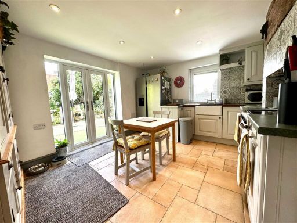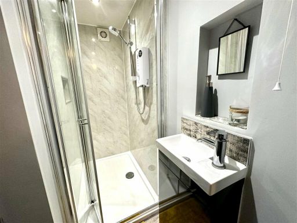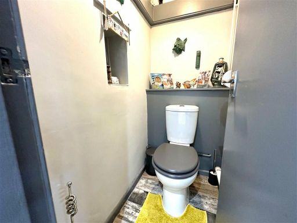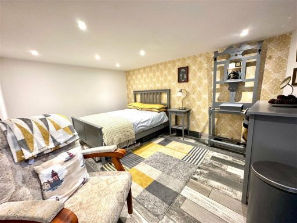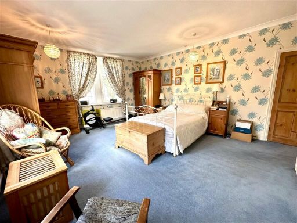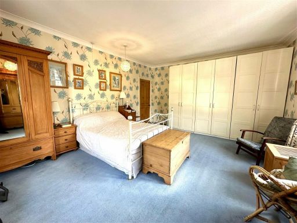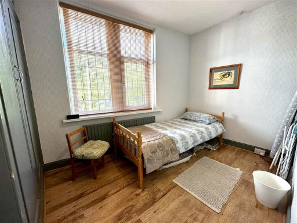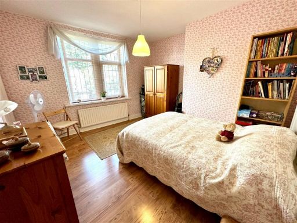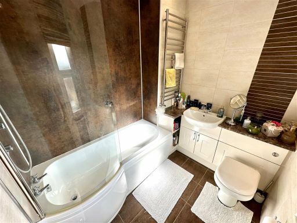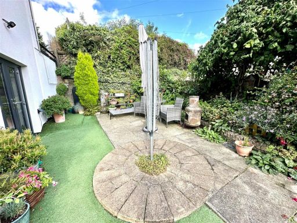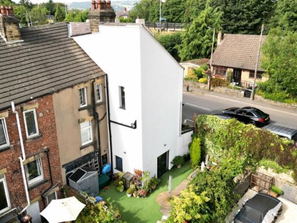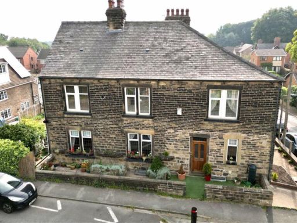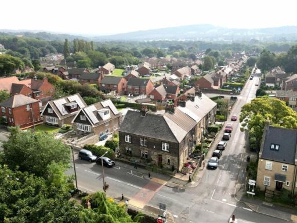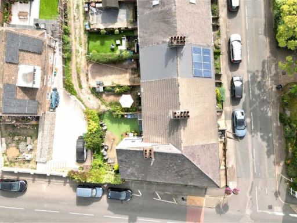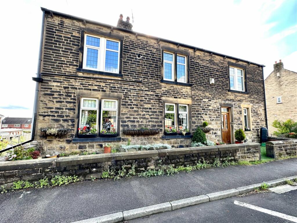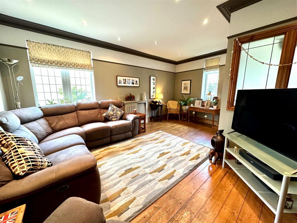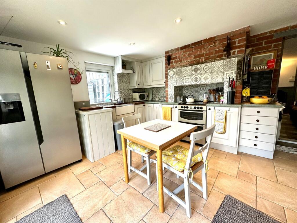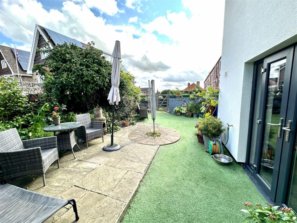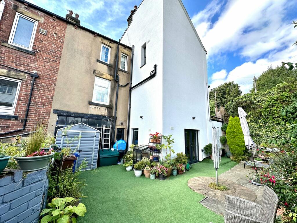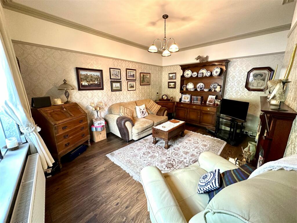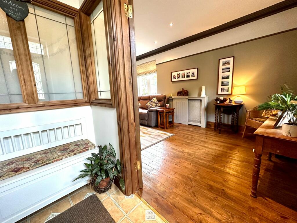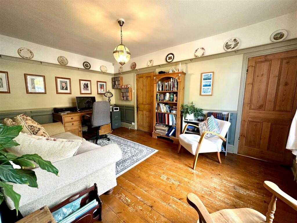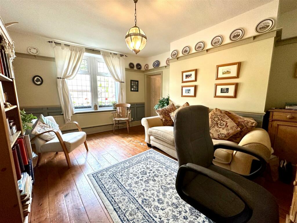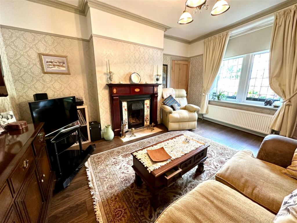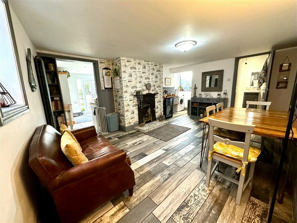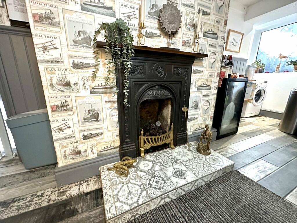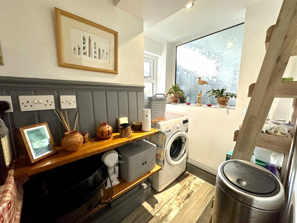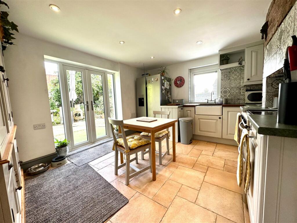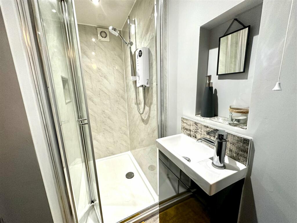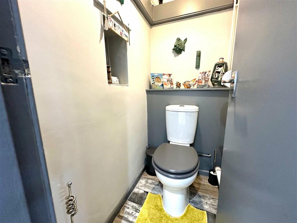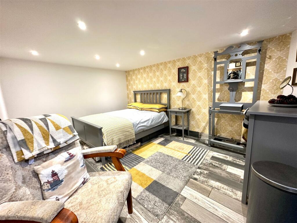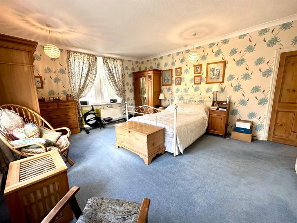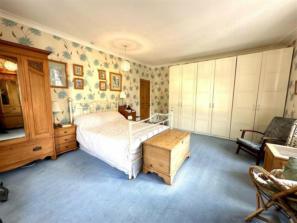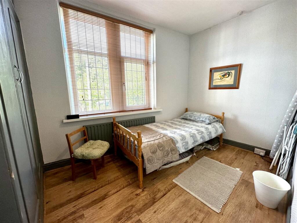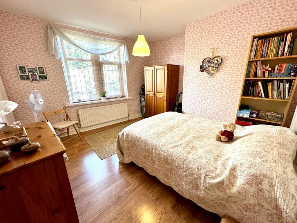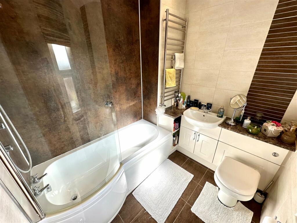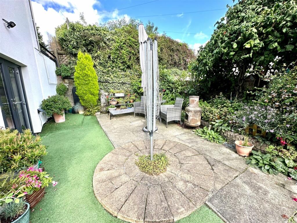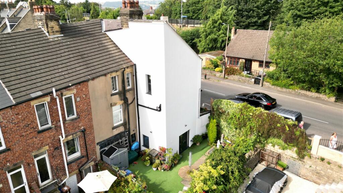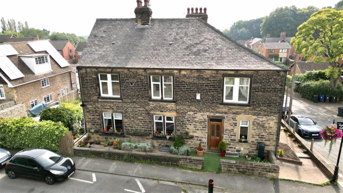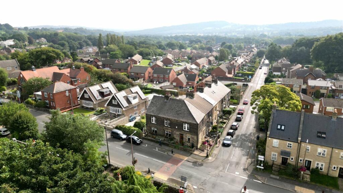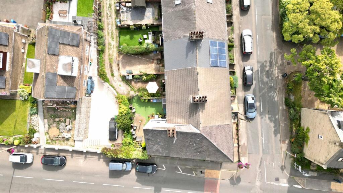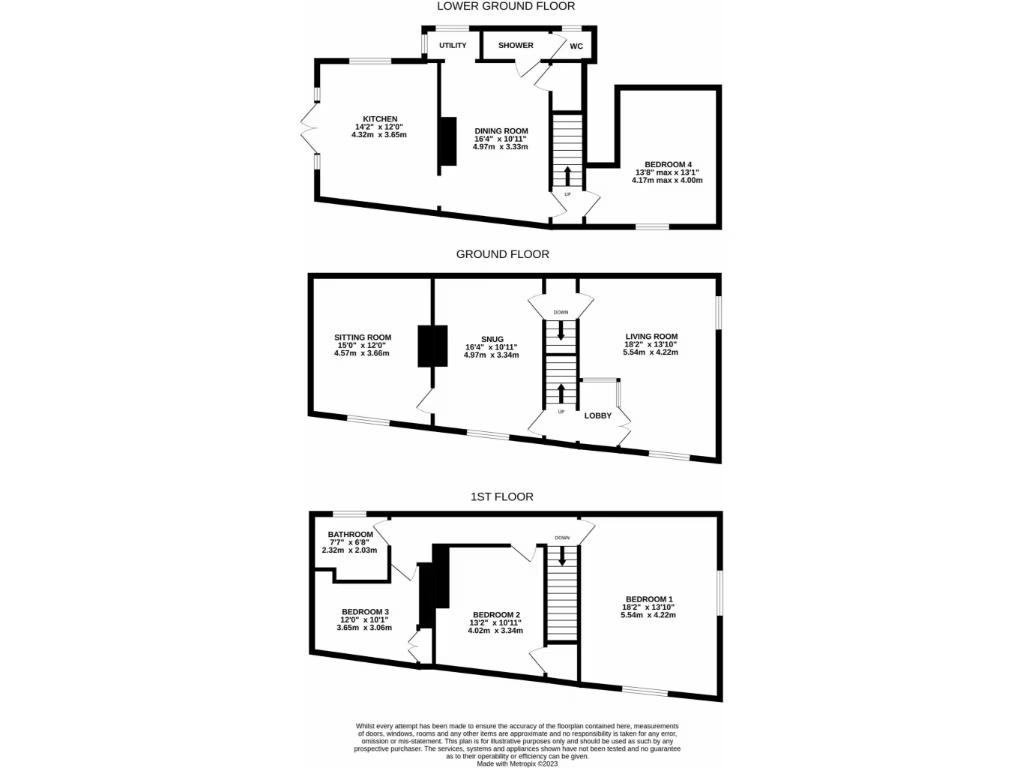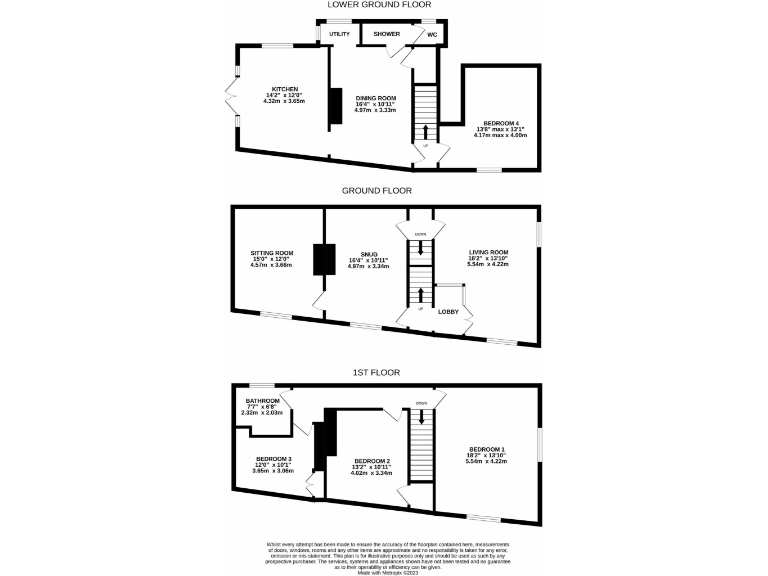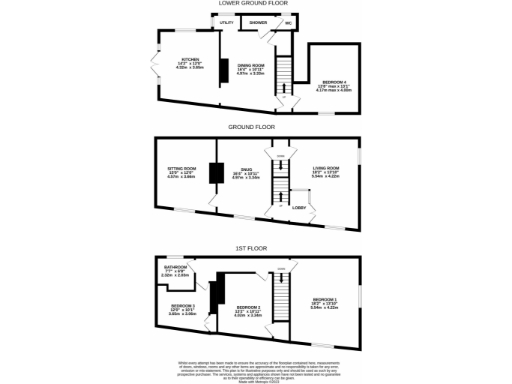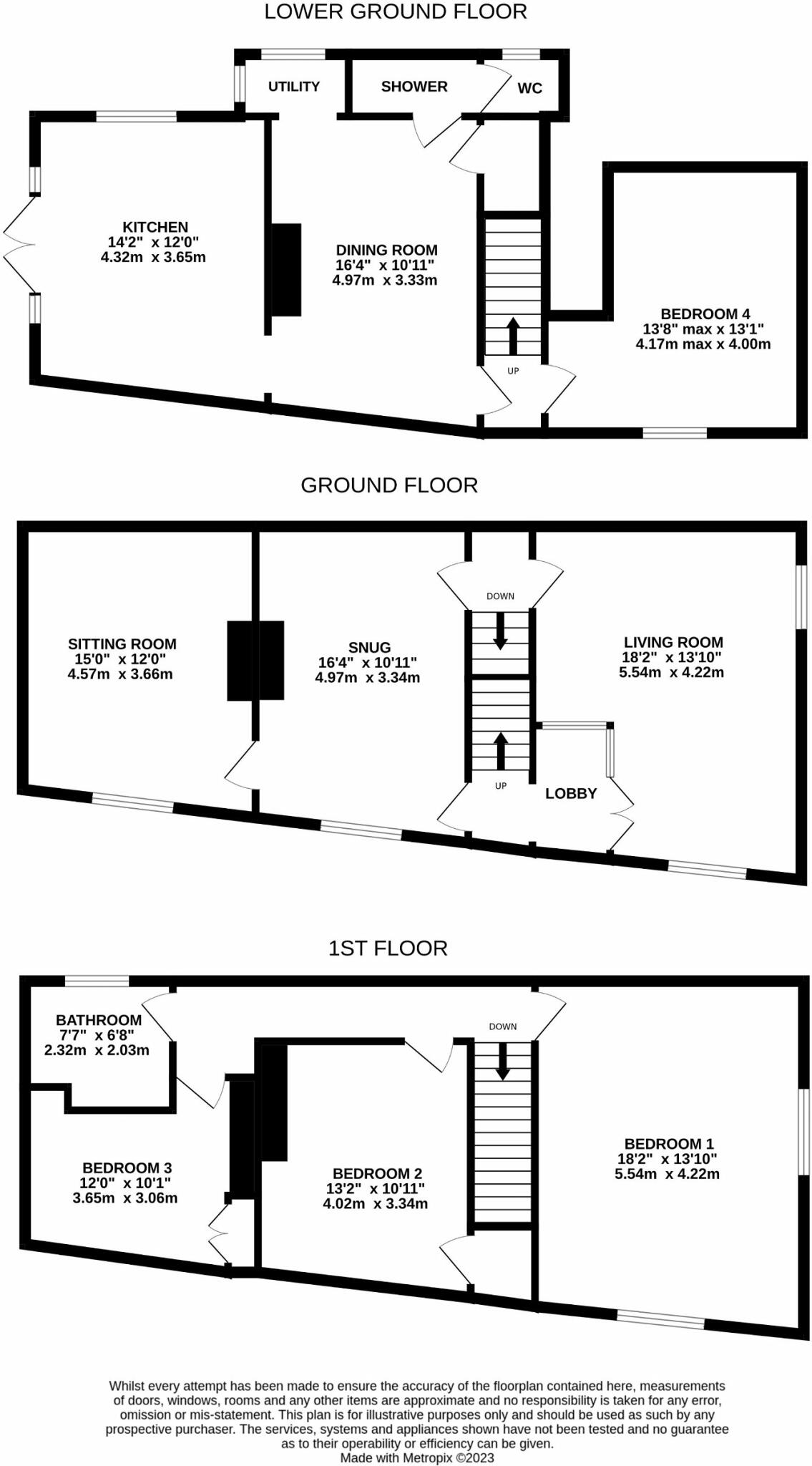Summary -
1 Ben Bank Road,Silkstone Common,BARNSLEY,S75 4PA
S75 4PA
4 bed 2 bath Semi-Detached
Characterful 4-bedroom village home with recent renovations and countryside close by.
4 double bedrooms across three floors
Nearly 2,000 sqft of versatile Victorian living space
Three reception rooms plus dining kitchen and utility space
New roof, boiler, loft and external wall insulation completed
Lower-ground bedroom has a light well — reduced natural light
Part of garden used for off-street parking; rear lane access
Close to countryside, M1 links and highly regarded local schools
Freehold; council tax band B (lower running costs)
This spacious Victorian semi offers almost 2,000 sqft of flexible family living across three floors. Recently renovated works include a new roof, new boiler, loft and external wall insulation with silicone rendering, so running costs and comfort are improved while original period features remain throughout.
Ground and lower-ground levels provide three reception rooms plus a cottage-style kitchen and separate dining room, useful for families who need home working and play spaces. Four double bedrooms and two bathrooms give room for growing children; bedroom 4 on the lower ground floor has a light well and planked-effect flooring—suitable as a guest room or home office but with reduced natural light compared to upper floors.
Externally, the low-maintenance front courtyard and private cottage-style rear garden provide established planting, an Indian stone seating area and off-street parking accessed from the rear lane (part of the garden is used for parking). The location is a strong family draw: village amenities, good local schools, countryside walks and straightforward M1 access.
Buyers should note the property’s former commercial use as a post office/shop (original safe remains) and the multi-level layout; the lower ground bedroom and dining areas sit below street level which may not suit everyone. Overall this freehold home suits a family seeking character, substantial space and recent energy-efficiency improvements in a quiet, sought-after village setting.
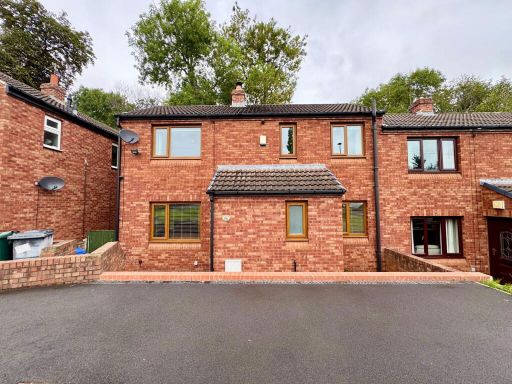 3 bedroom semi-detached house for sale in Manor Park, Silkstone, Barnsley, S75 4ND, S75 — £250,000 • 3 bed • 1 bath • 861 ft²
3 bedroom semi-detached house for sale in Manor Park, Silkstone, Barnsley, S75 4ND, S75 — £250,000 • 3 bed • 1 bath • 861 ft²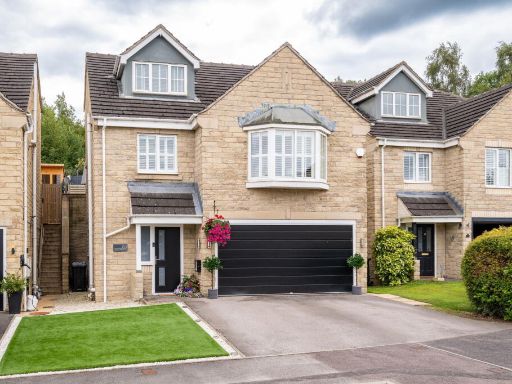 4 bedroom detached house for sale in Ladyroyd, Silkstone Common, Barnsley, S75 4SF, S75 — £465,000 • 4 bed • 3 bath • 1832 ft²
4 bedroom detached house for sale in Ladyroyd, Silkstone Common, Barnsley, S75 4SF, S75 — £465,000 • 4 bed • 3 bath • 1832 ft²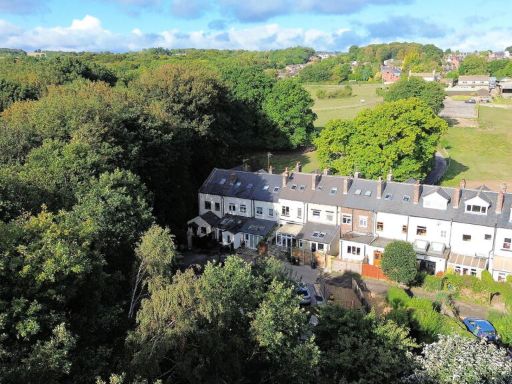 4 bedroom character property for sale in Moorend Houses, Silkstone Common, S75 4RN, S75 — £300,000 • 4 bed • 1 bath • 1140 ft²
4 bedroom character property for sale in Moorend Houses, Silkstone Common, S75 4RN, S75 — £300,000 • 4 bed • 1 bath • 1140 ft²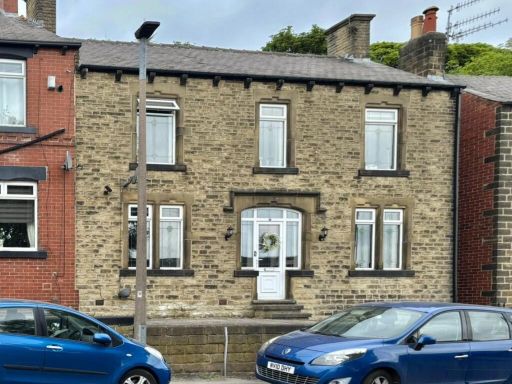 4 bedroom detached house for sale in Bank End Road, Worsbrough, Barnsley, South Yorkshire, S70 — £280,000 • 4 bed • 2 bath • 707 ft²
4 bedroom detached house for sale in Bank End Road, Worsbrough, Barnsley, South Yorkshire, S70 — £280,000 • 4 bed • 2 bath • 707 ft²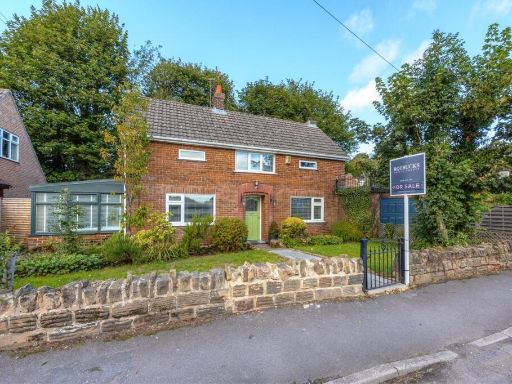 4 bedroom detached house for sale in Ben Bank Road, Silkstone Common, Barnsley, S75 — £450,000 • 4 bed • 2 bath • 1400 ft²
4 bedroom detached house for sale in Ben Bank Road, Silkstone Common, Barnsley, S75 — £450,000 • 4 bed • 2 bath • 1400 ft²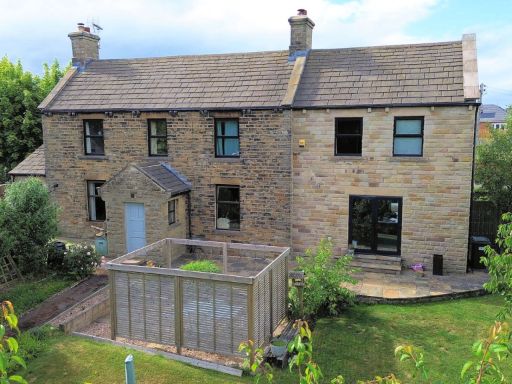 4 bedroom detached house for sale in Wellhouse Lane, Penistone, Sheffield, S36 8ER, S36 — £575,000 • 4 bed • 3 bath • 2092 ft²
4 bedroom detached house for sale in Wellhouse Lane, Penistone, Sheffield, S36 8ER, S36 — £575,000 • 4 bed • 3 bath • 2092 ft²