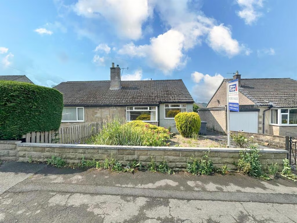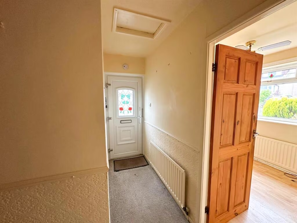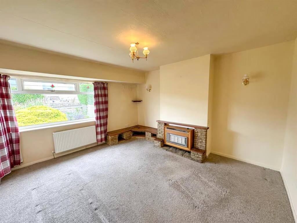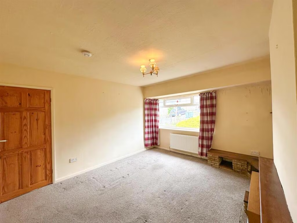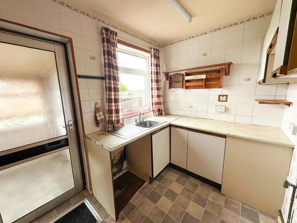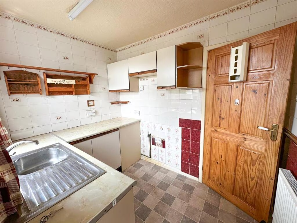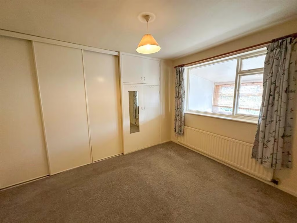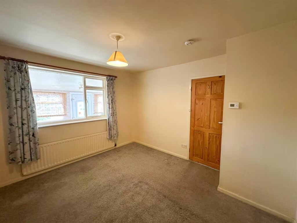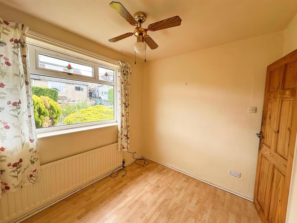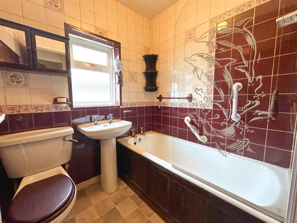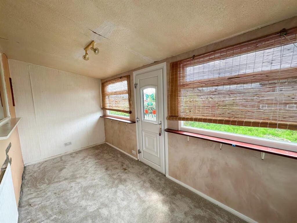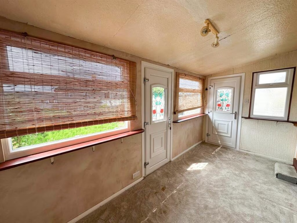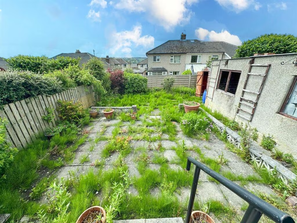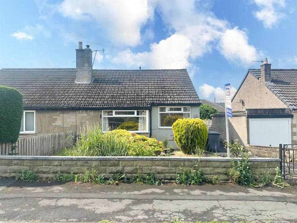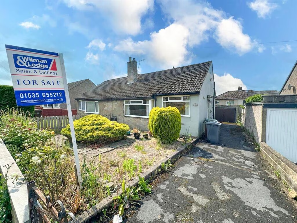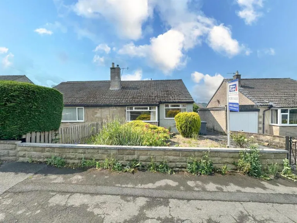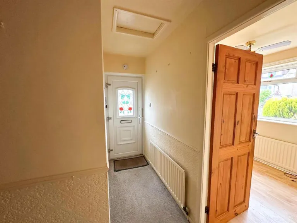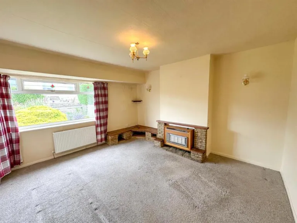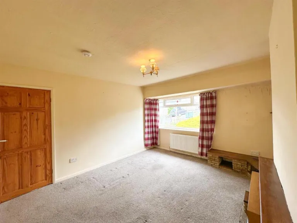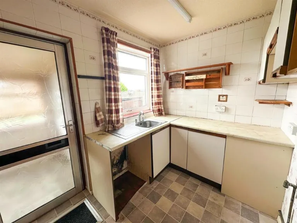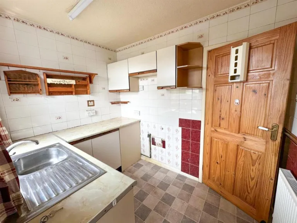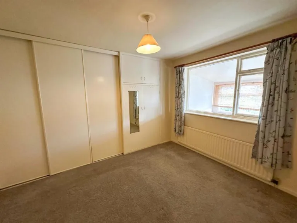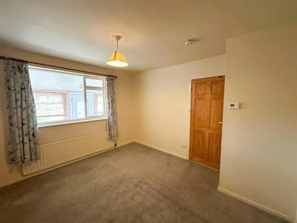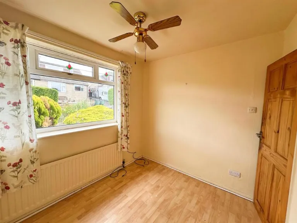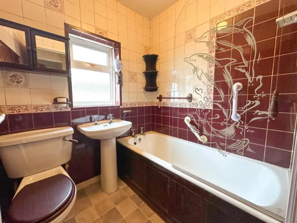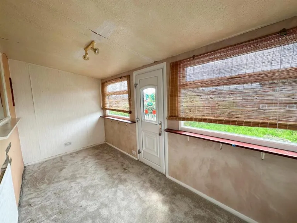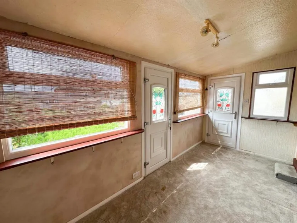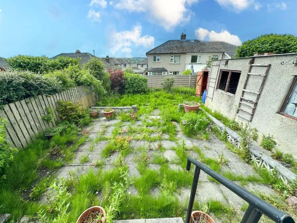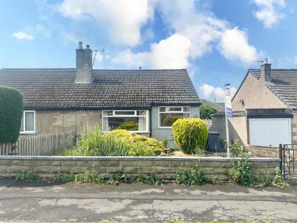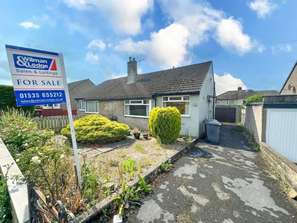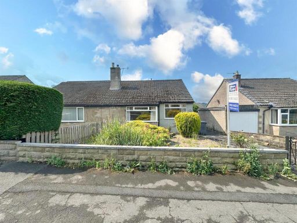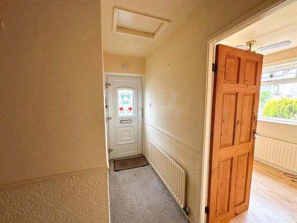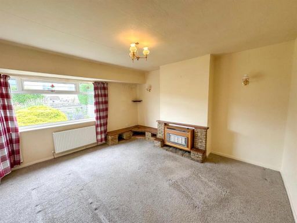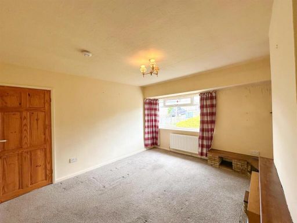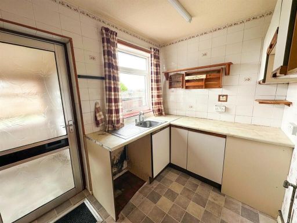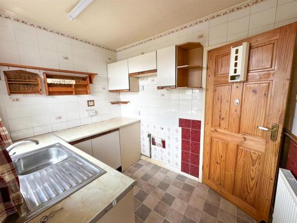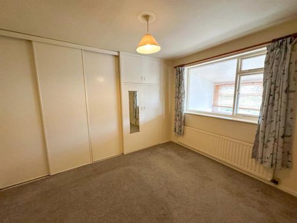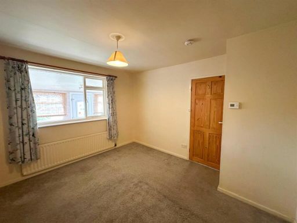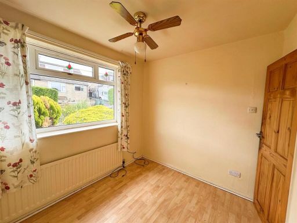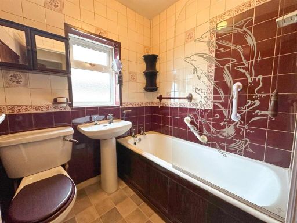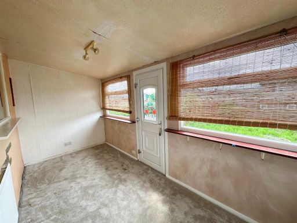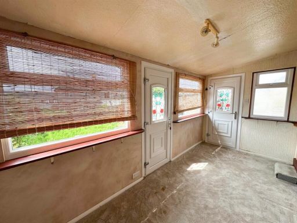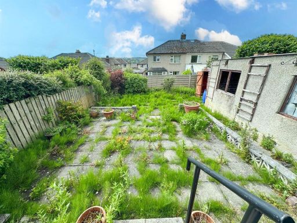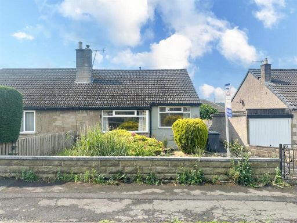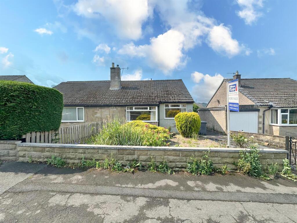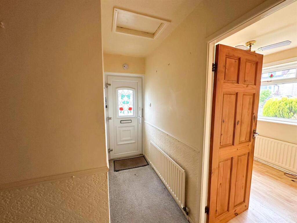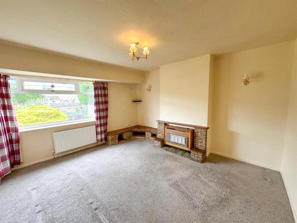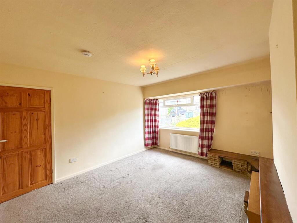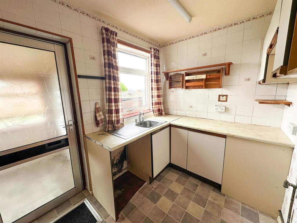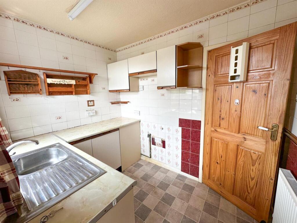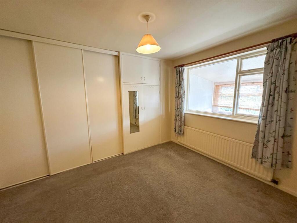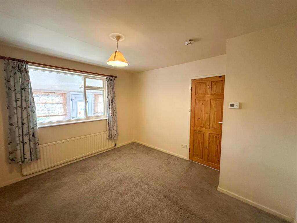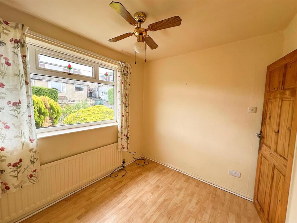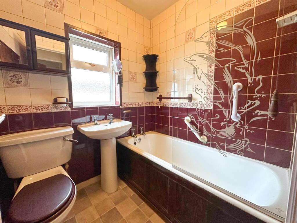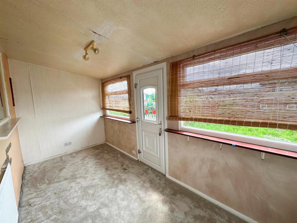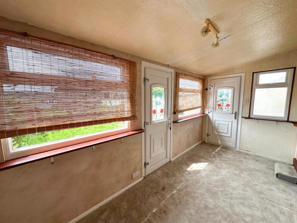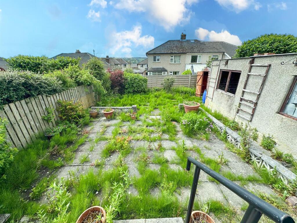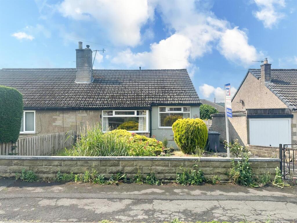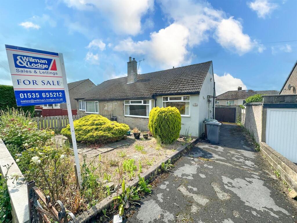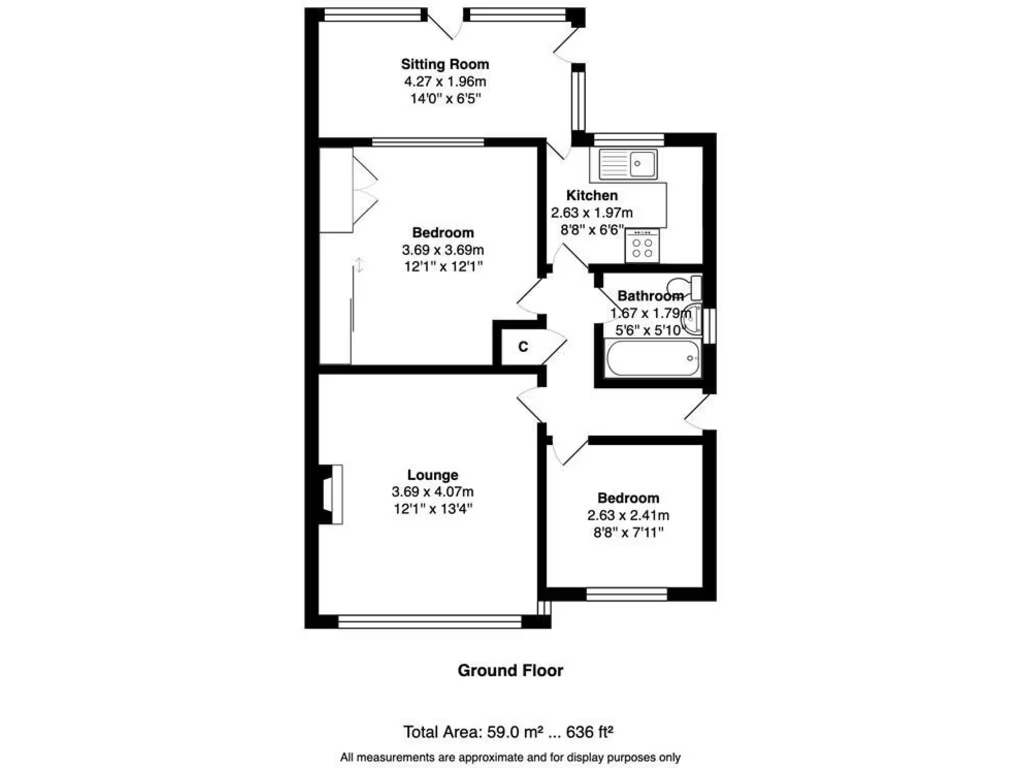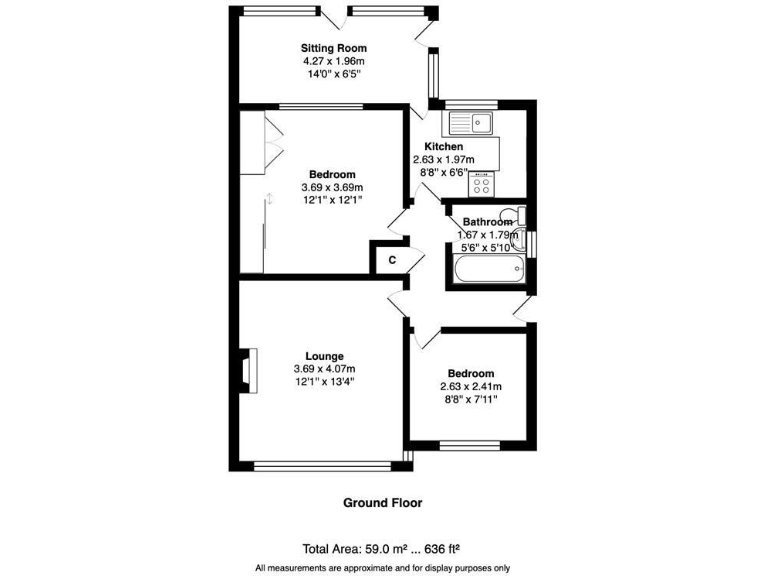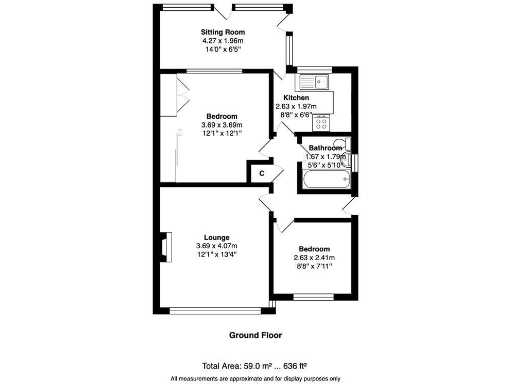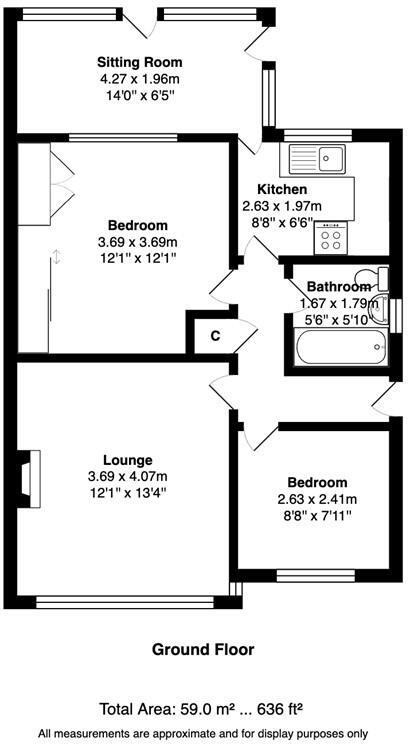Summary - Middleway, Silsden BD20 0HX
2 bed 1 bath Semi-Detached Bungalow
Manageable garden, garage and good transport links ideal for downsizers or renovators.
No upper chain — vacant possession available
Two bedrooms with built‑in wardrobes in principal bedroom
Rear extension off kitchen increases usable living space
Driveway and single garage; flagged rear patio garden
Loft space offers storage or conversion potential
Requires some modernisation throughout; cosmetic and systems updates
Double glazing present; install date unknown
Fast broadband, mains gas heating; no flood risk
Quiet, practical and offered with no upper chain, this semi‑detached bungalow is a compact two‑bedroom home with clear scope for improvement. A rear extension creates extra usable space off the kitchen and the loft offers additional storage or conversion potential (subject to checks). The property sits on a decent plot with manageable front and rear gardens, a flagged patio, driveway and single garage.
Built in the late 1960s–1970s, the house has double glazing, cavity walls and gas central heating with a boiler and radiators. Accommodation is arranged around a central hallway with a front living room, two bedrooms and a bathroom; room sizes are average for the type. The home requires some modernisation throughout, so it will suit buyers prepared to update finishes and services to their own standard.
Its town‑fringe location in Silsden gives quick access to local shops, pubs, schools and countryside walks, plus strong transport links by road and rail to Bradford, Leeds and beyond. Broadband speeds are fast and there is no flood risk. For downsizers, investors or buyers seeking a renovation project, this bungalow delivers practical parking, outdoor space and good potential value once modernised.
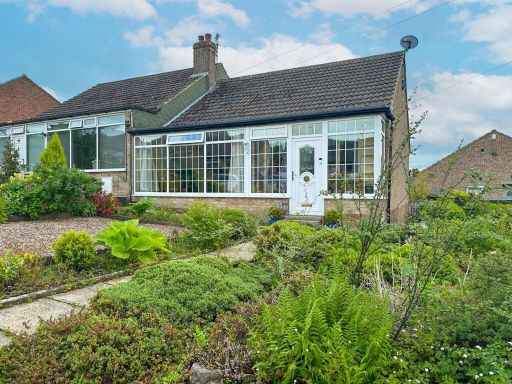 2 bedroom semi-detached bungalow for sale in Craven Drive, Silsden,, BD20 — £229,950 • 2 bed • 1 bath • 703 ft²
2 bedroom semi-detached bungalow for sale in Craven Drive, Silsden,, BD20 — £229,950 • 2 bed • 1 bath • 703 ft²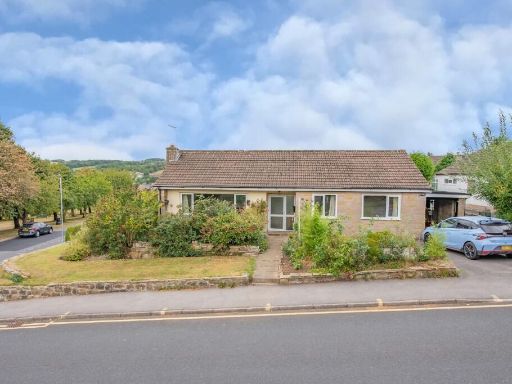 3 bedroom bungalow for sale in 1 Hawber Cote Lane, Silsden BD20 0JJ, BD20 — £299,950 • 3 bed • 1 bath • 799 ft²
3 bedroom bungalow for sale in 1 Hawber Cote Lane, Silsden BD20 0JJ, BD20 — £299,950 • 3 bed • 1 bath • 799 ft²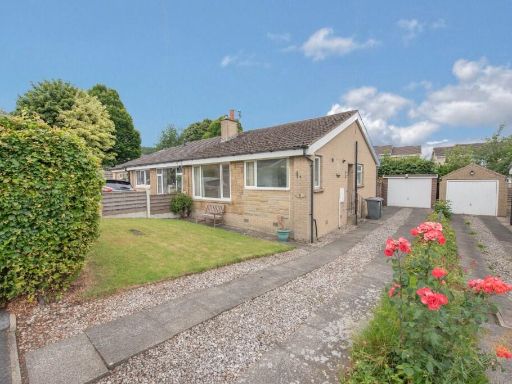 2 bedroom semi-detached bungalow for sale in 3 Currer Walk, Steeton BD20 6TL, BD20 — £225,000 • 2 bed • 1 bath • 551 ft²
2 bedroom semi-detached bungalow for sale in 3 Currer Walk, Steeton BD20 6TL, BD20 — £225,000 • 2 bed • 1 bath • 551 ft²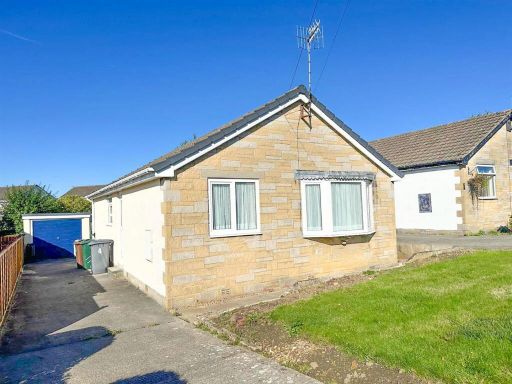 3 bedroom bungalow for sale in Brindley Road, Silsden, BD20 — £259,950 • 3 bed • 1 bath • 697 ft²
3 bedroom bungalow for sale in Brindley Road, Silsden, BD20 — £259,950 • 3 bed • 1 bath • 697 ft²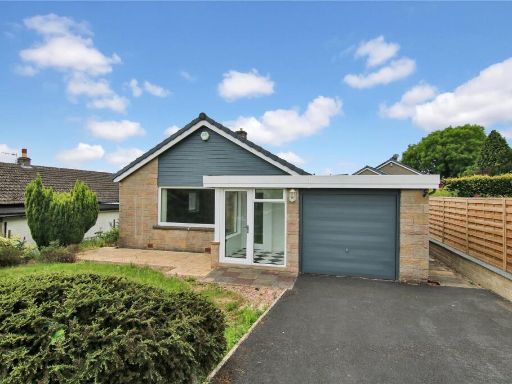 3 bedroom bungalow for sale in Hawber Cote Lane, Silsden, BD20 — £300,000 • 3 bed • 1 bath • 1079 ft²
3 bedroom bungalow for sale in Hawber Cote Lane, Silsden, BD20 — £300,000 • 3 bed • 1 bath • 1079 ft²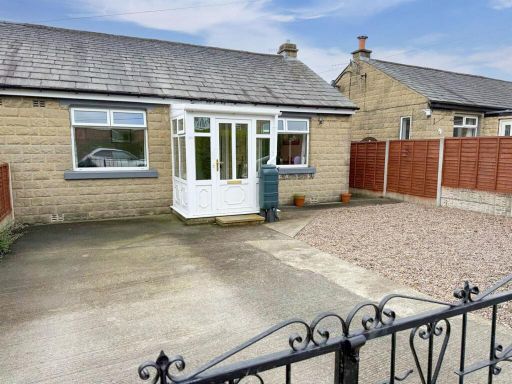 2 bedroom semi-detached bungalow for sale in Sackville Road, Silsden, BD20 — £220,000 • 2 bed • 1 bath • 681 ft²
2 bedroom semi-detached bungalow for sale in Sackville Road, Silsden, BD20 — £220,000 • 2 bed • 1 bath • 681 ft²