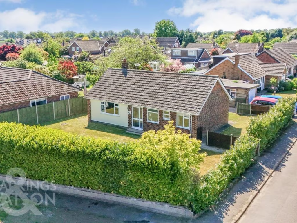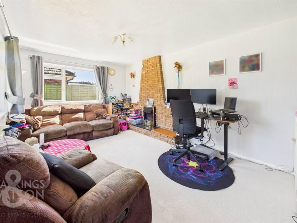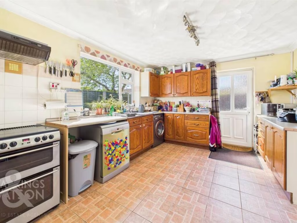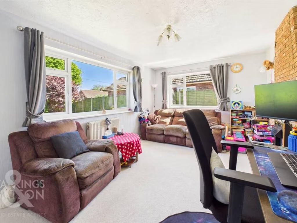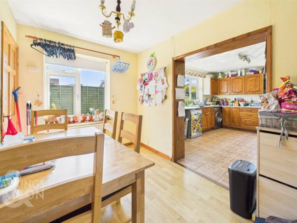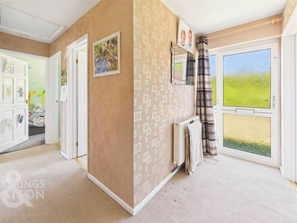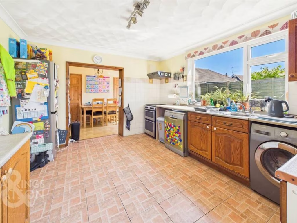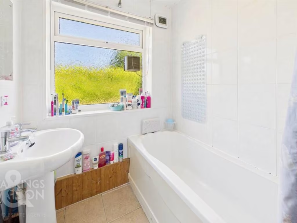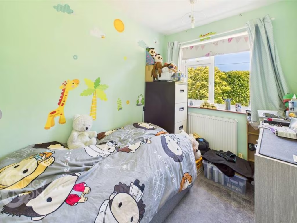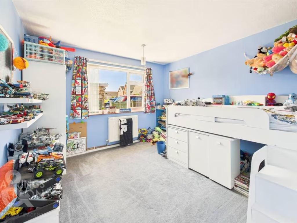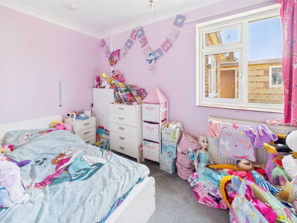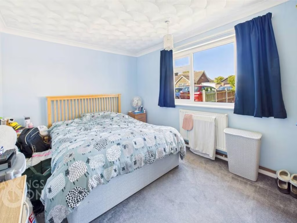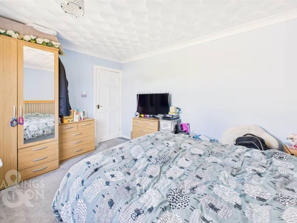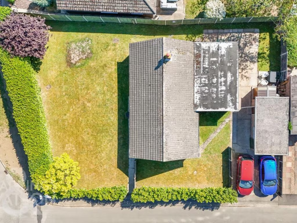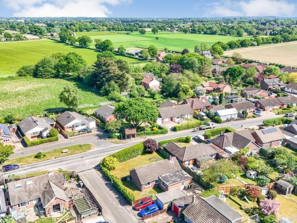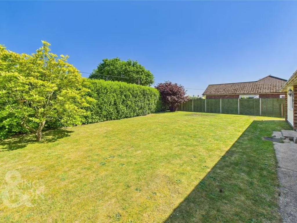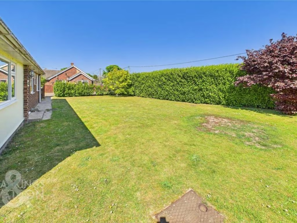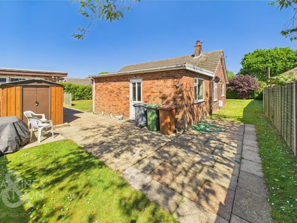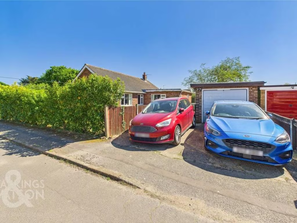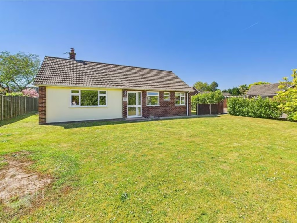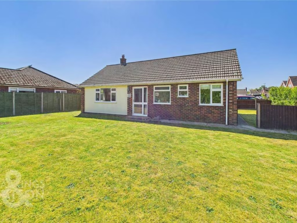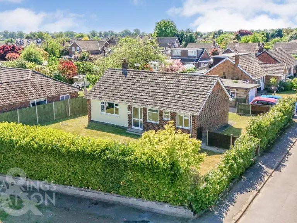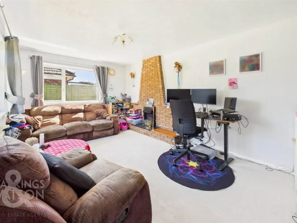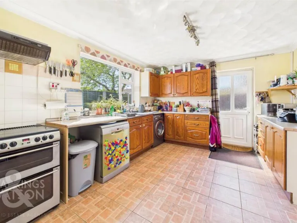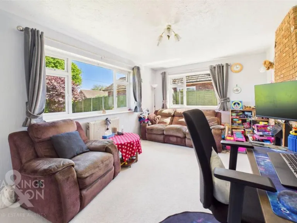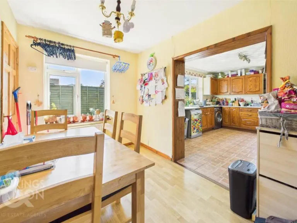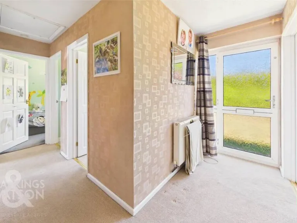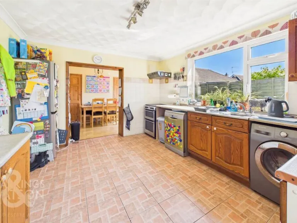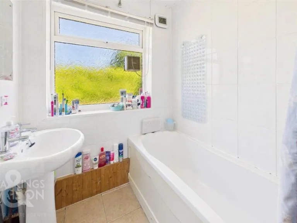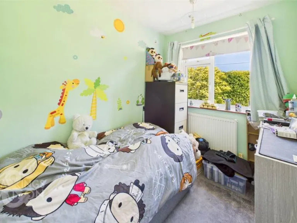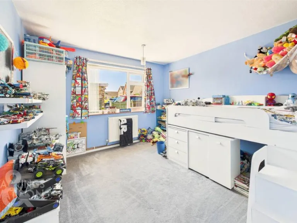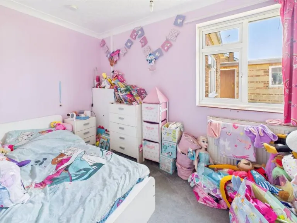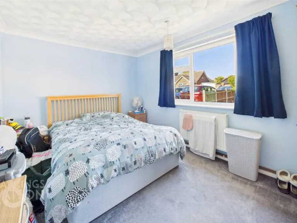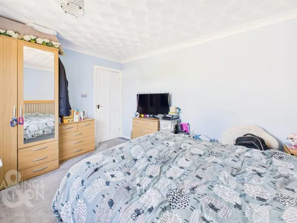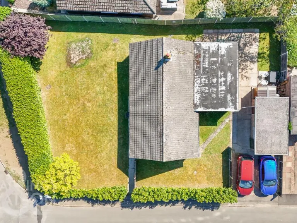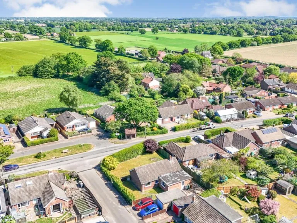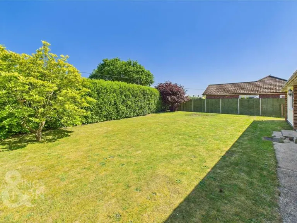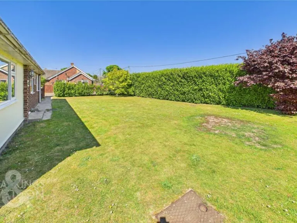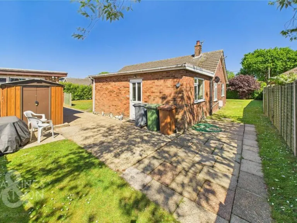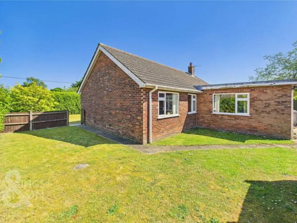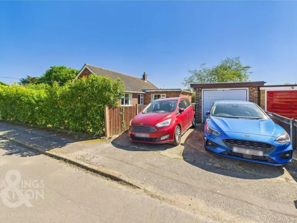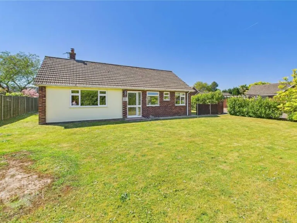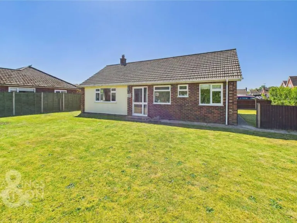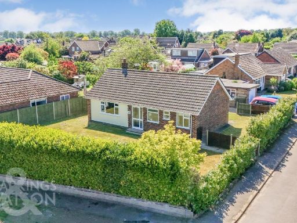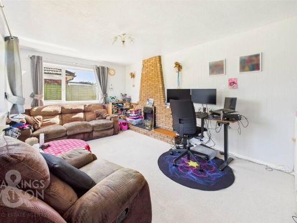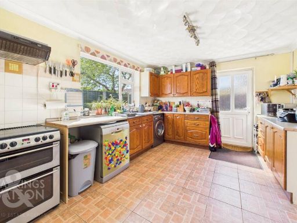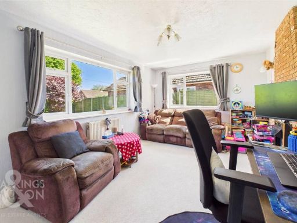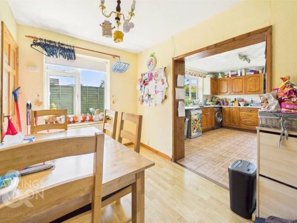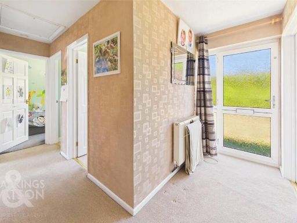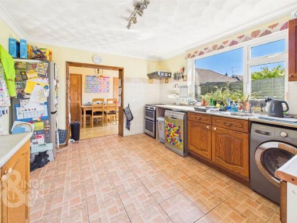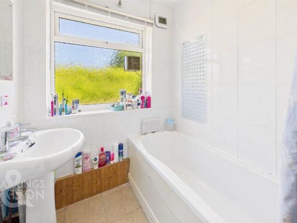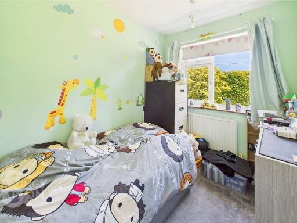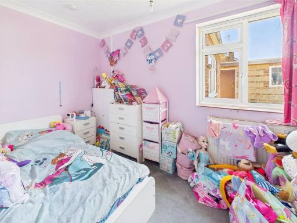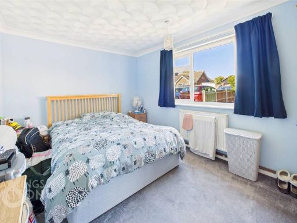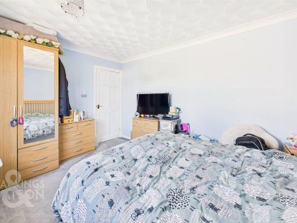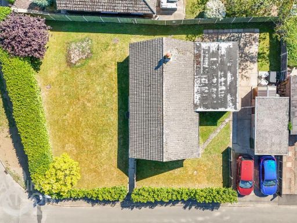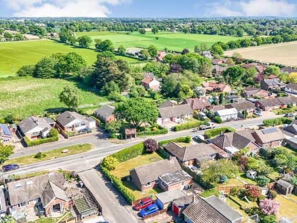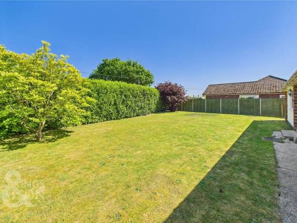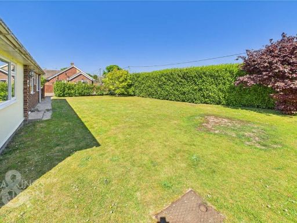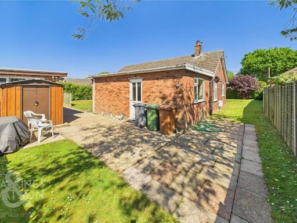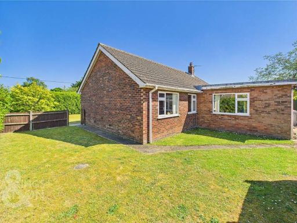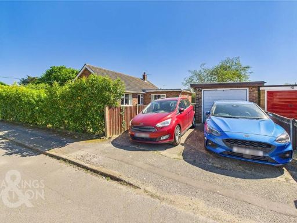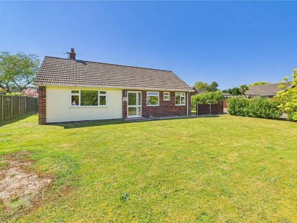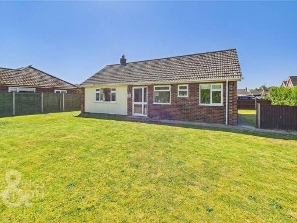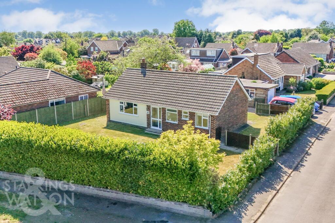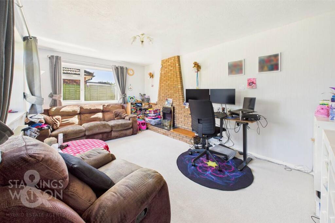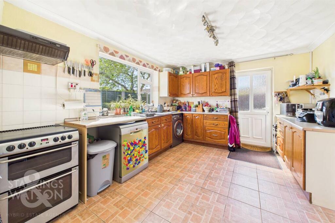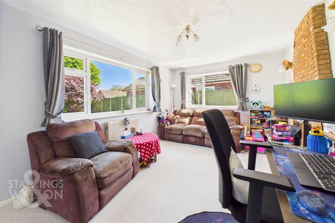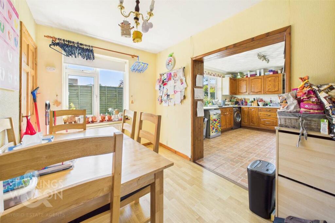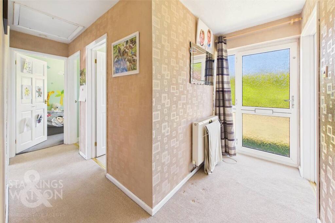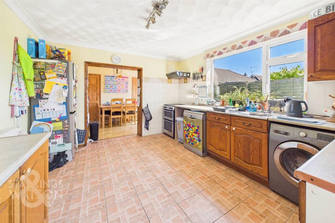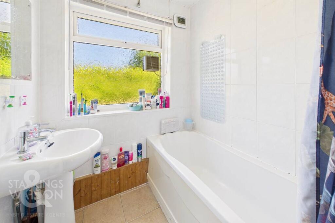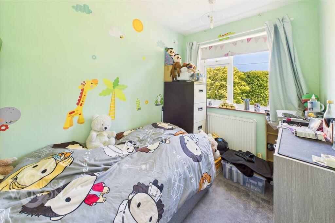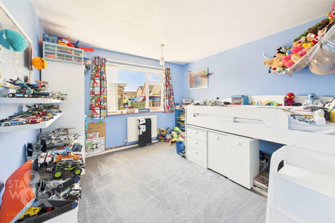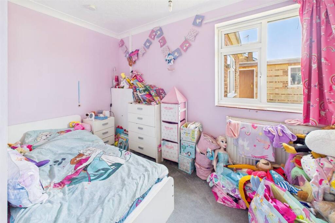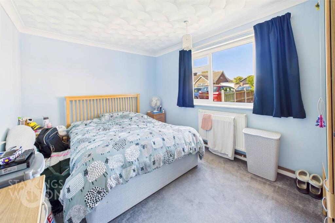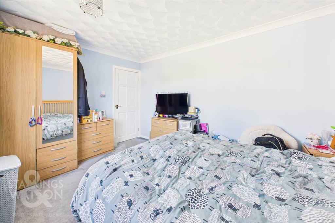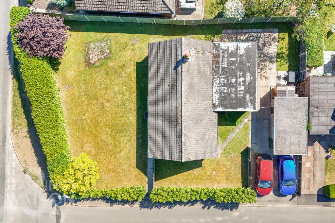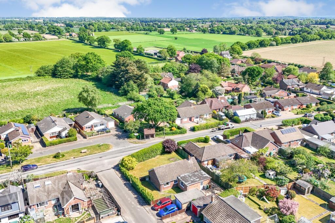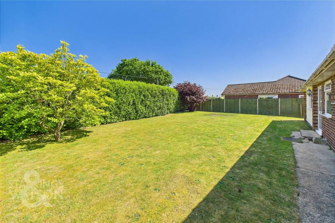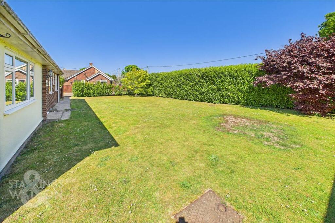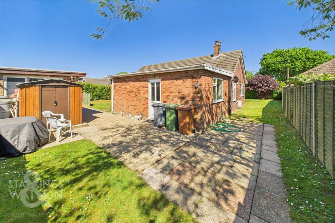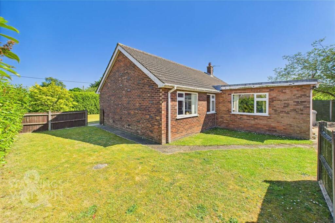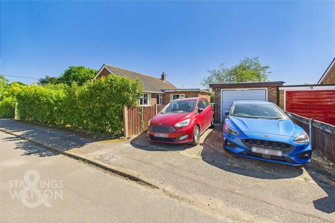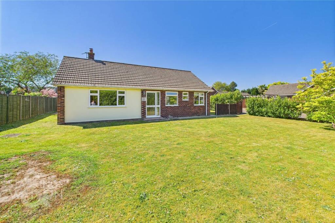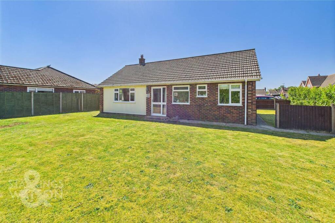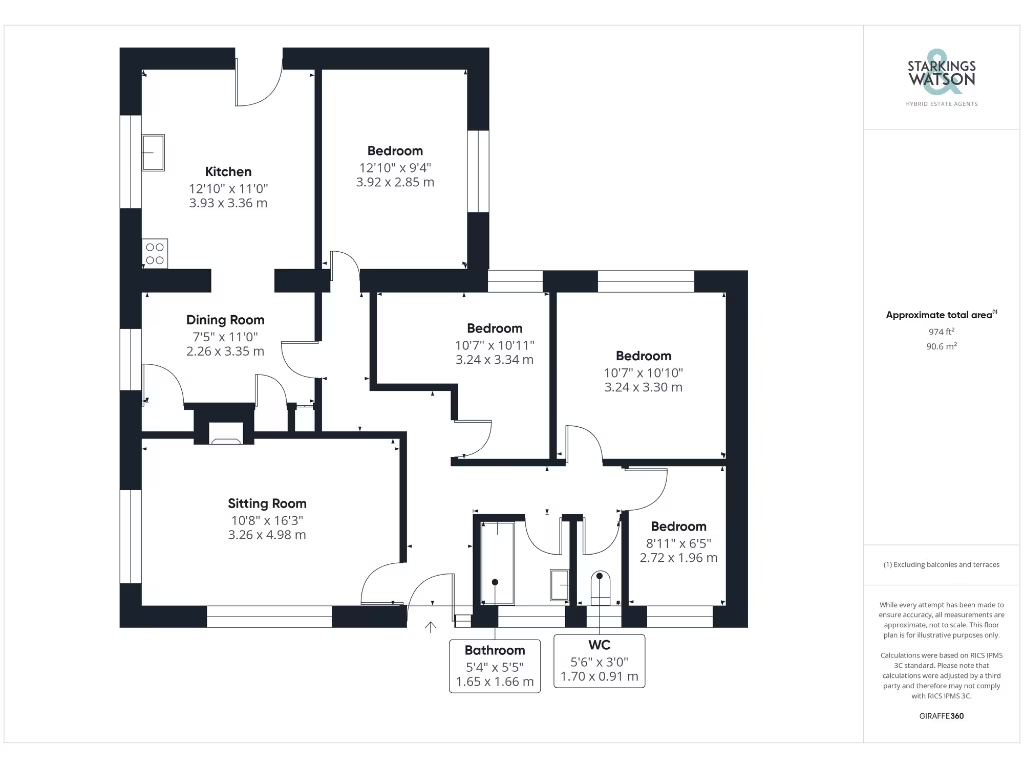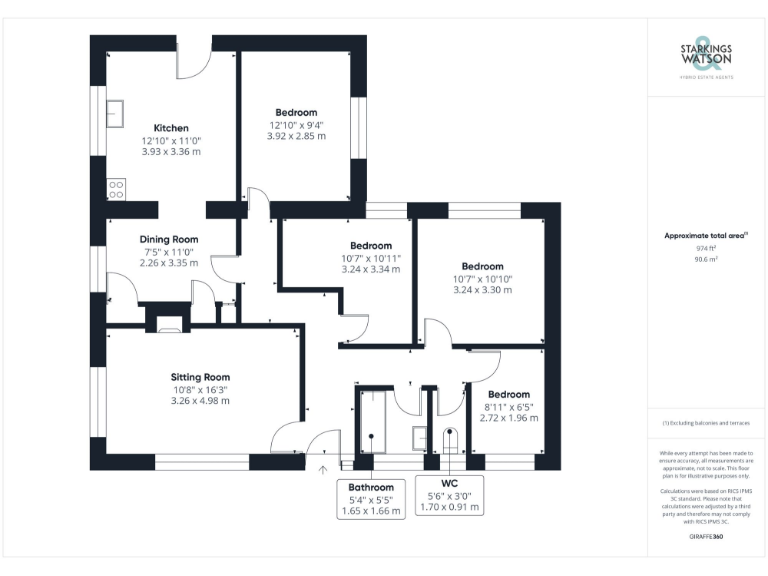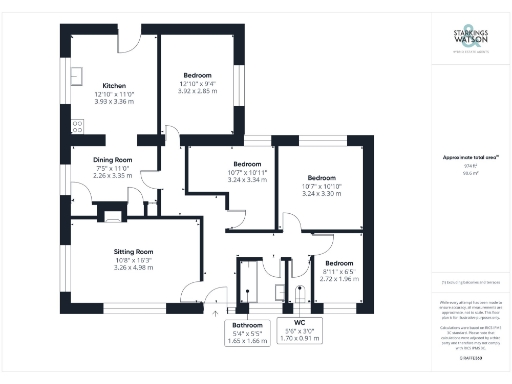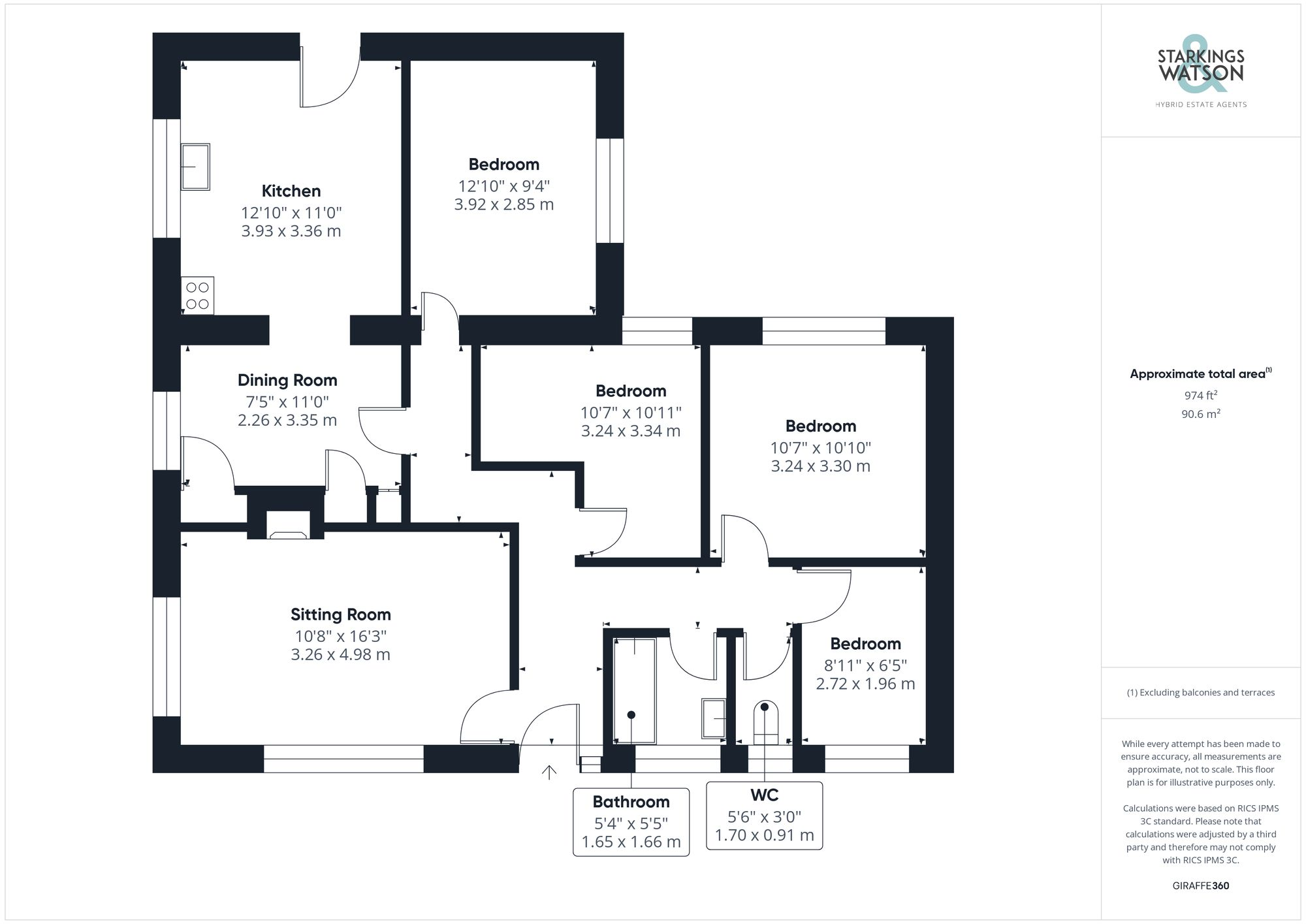Summary - 42 SALHOUSE ROAD LITTLE PLUMSTEAD NORWICH NR13 5JJ
4 bed 1 bath Detached Bungalow
Single‑storey living on a large corner plot — refurbish to your taste.
Secluded corner plot with wrap‑around lawned gardens and high hedging
Set on a secluded corner plot in Little Plumstead, this detached bungalow offers 974–975 sq ft of single‑storey living with wrap‑around gardens, driveway and garage. The dual‑aspect 16' sitting room and open plan kitchen/dining area create a bright, adaptable core; one bedroom can be opened into the kitchen to form a larger 20' kitchen/family space. Constructed recently (2023) and running on an air‑source heat pump with underfloor heating, the home has a modern services profile but awaits cosmetic updating.
With up to four bedrooms and a separate WC plus family bathroom, the layout suits a family wanting single‑storey convenience or owners seeking to downsize without losing bedroom space. The large secluded gardens and privacy hedging provide safe outdoor space for children and pets, while parking and garage access to the rear add practicality.
Important to note: the property is sold needing renovation and personalisation — it is a refurbishment project rather than turnkey move‑in condition. Broadband speeds are slow locally and there is only one bathroom, which may affect family convenience. EPC rated D. The home’s footprint and position offer clear scope to reconfigure or extend (subject to consents) and create a more contemporary open plan living arrangement.
This bungalow will appeal to buyers who value single‑floor living, outdoor space and scope to add value by updating finishes and reworking the internal layout. For those prepared to invest time and budget, the setting and plot deliver genuine potential in a quiet village location with good local schools and countryside character.
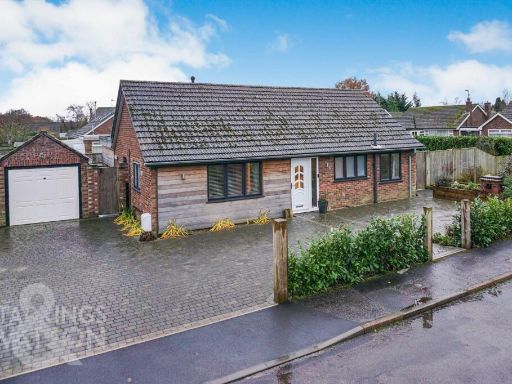 3 bedroom detached bungalow for sale in Stanford Crescent, Little Plumstead, Norwich, NR13 — £400,000 • 3 bed • 2 bath • 1011 ft²
3 bedroom detached bungalow for sale in Stanford Crescent, Little Plumstead, Norwich, NR13 — £400,000 • 3 bed • 2 bath • 1011 ft²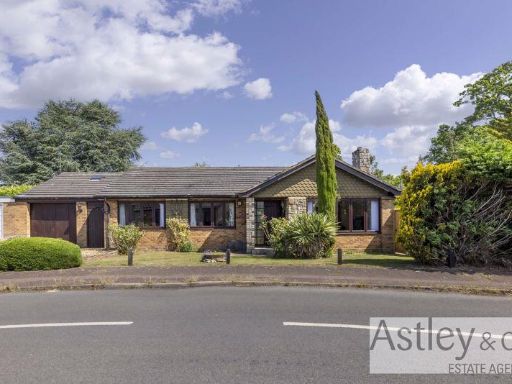 3 bedroom detached bungalow for sale in Chenery Drive, Sprowston, Norwich, NR7 — £350,000 • 3 bed • 2 bath
3 bedroom detached bungalow for sale in Chenery Drive, Sprowston, Norwich, NR7 — £350,000 • 3 bed • 2 bath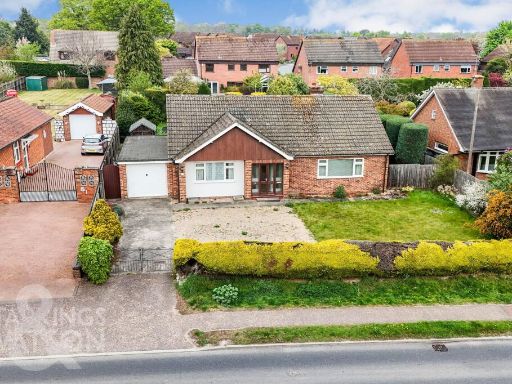 2 bedroom detached bungalow for sale in Plumstead Road, Thorpe End, Norwich, NR13 — £425,000 • 2 bed • 1 bath • 1270 ft²
2 bedroom detached bungalow for sale in Plumstead Road, Thorpe End, Norwich, NR13 — £425,000 • 2 bed • 1 bath • 1270 ft²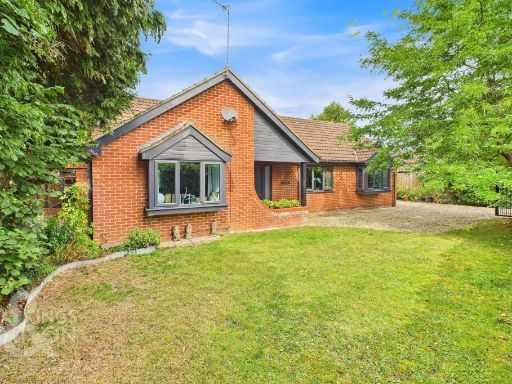 3 bedroom detached bungalow for sale in Topcliffe Avenue, Salhouse, Norwich, NR13 — £425,000 • 3 bed • 2 bath • 1156 ft²
3 bedroom detached bungalow for sale in Topcliffe Avenue, Salhouse, Norwich, NR13 — £425,000 • 3 bed • 2 bath • 1156 ft²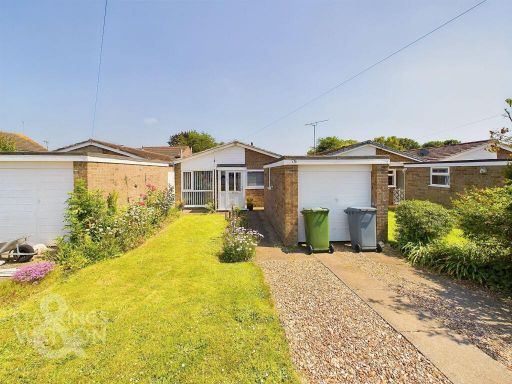 2 bedroom detached bungalow for sale in St. Laurence Avenue, Brundall, Norwich, NR13 — £270,000 • 2 bed • 1 bath • 667 ft²
2 bedroom detached bungalow for sale in St. Laurence Avenue, Brundall, Norwich, NR13 — £270,000 • 2 bed • 1 bath • 667 ft²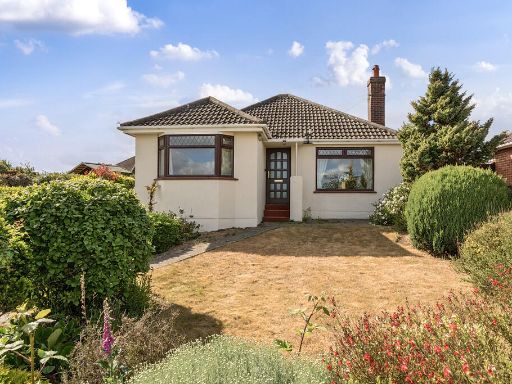 3 bedroom detached bungalow for sale in Eastern Crescent, Norwich, NR7 — £325,000 • 3 bed • 1 bath • 751 ft²
3 bedroom detached bungalow for sale in Eastern Crescent, Norwich, NR7 — £325,000 • 3 bed • 1 bath • 751 ft²