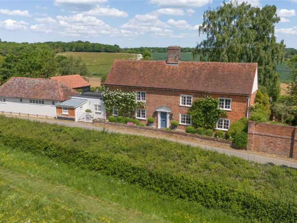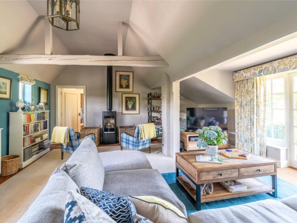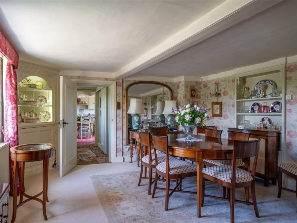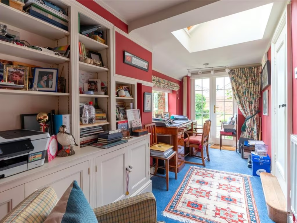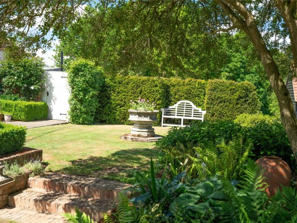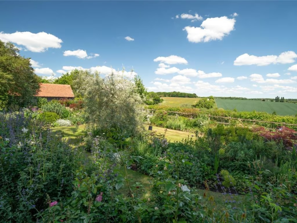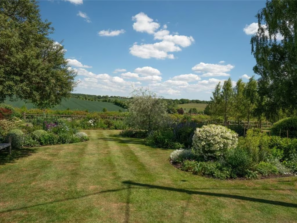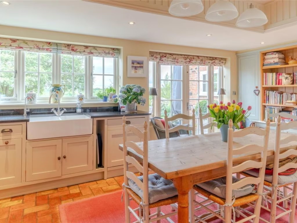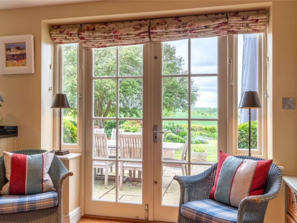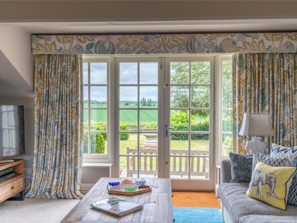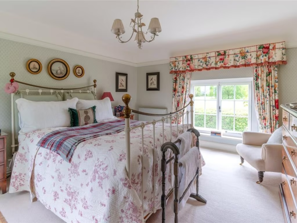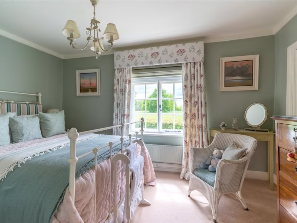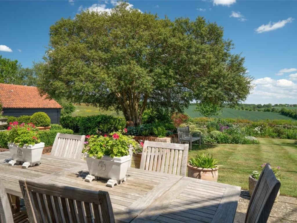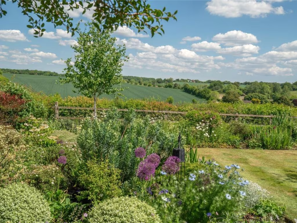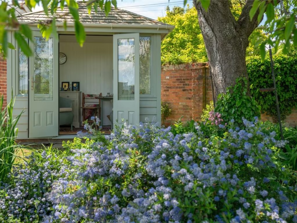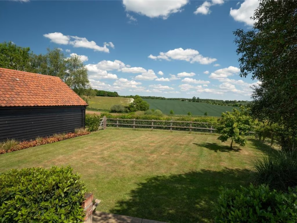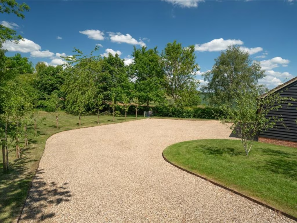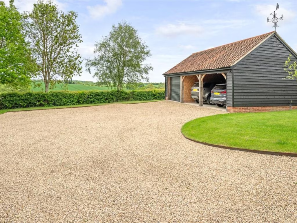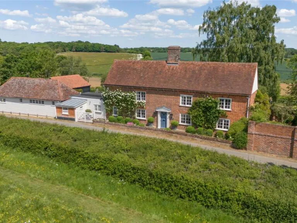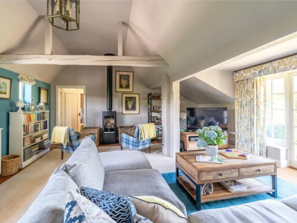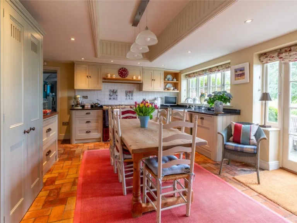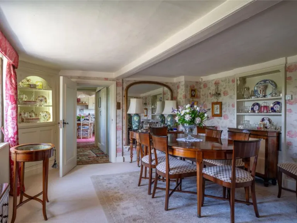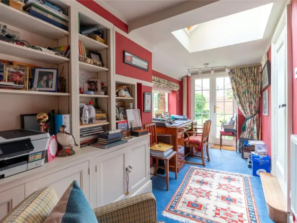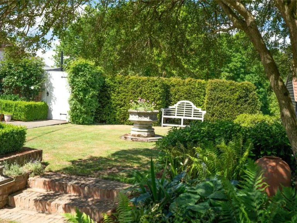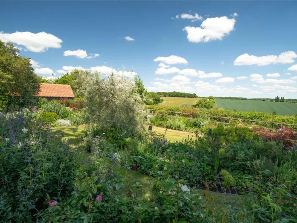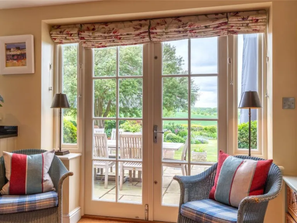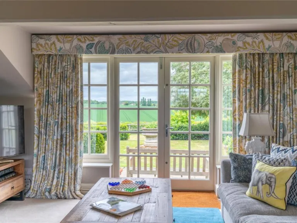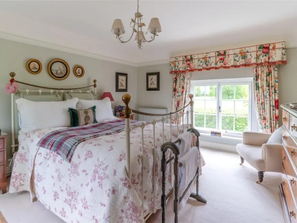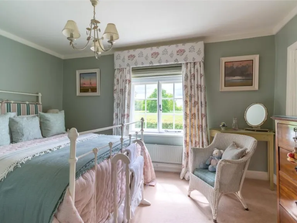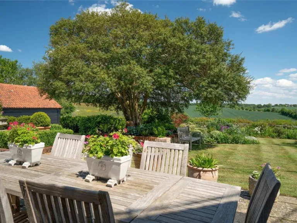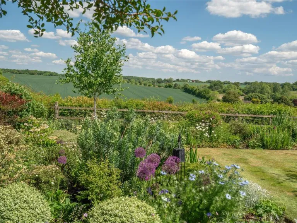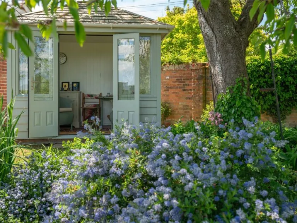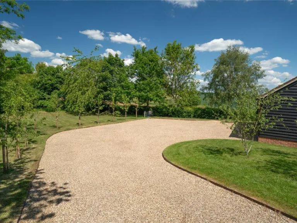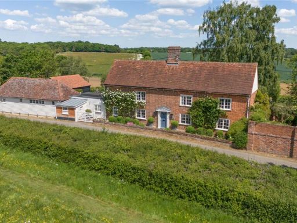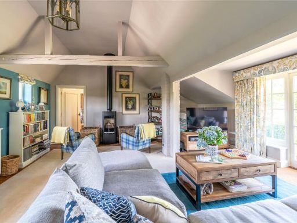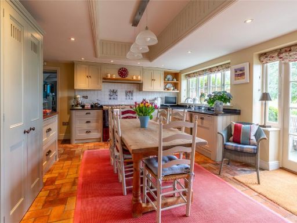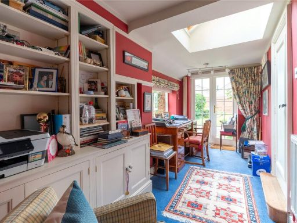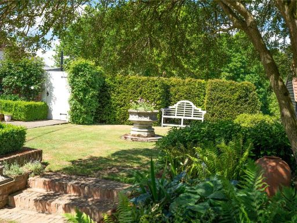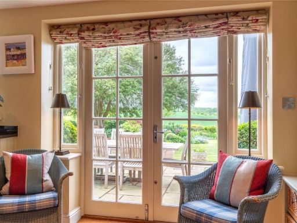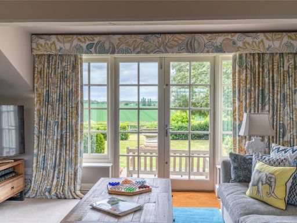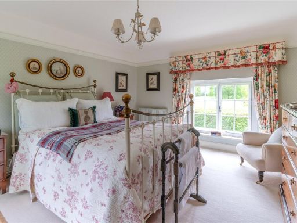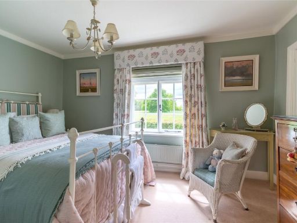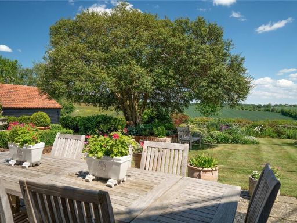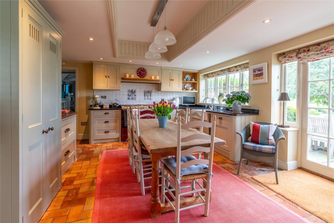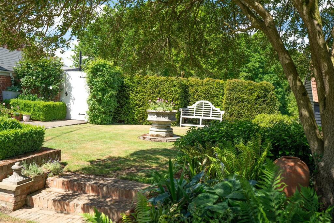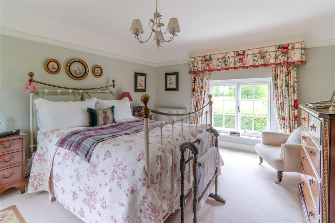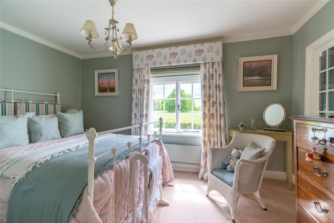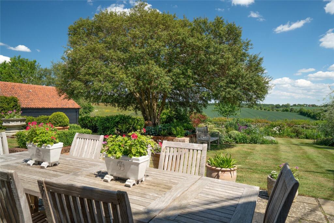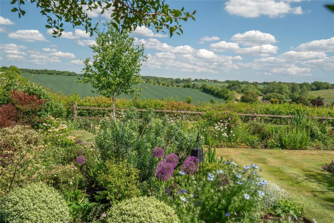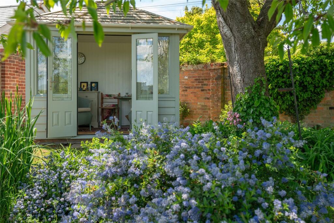Approx. 3,090 sq ft Georgian house with flexible reception space
Walled south garden, east-facing terrace and custom garden room
Very large plot with sweeping gated driveway and double cart lodge
Principal bedroom with large dressing room; 3 bathrooms total
Secondary kitchen, utility and storeroom for household flexibility
Mixed heating: oil availability but main heating via electric storage heaters
Solid brick walls with likely no insulation; older double glazing
EPC E, private drainage and council tax Band G (higher running costs)
A handsome detached Georgian house (c.1789) offering extremely generous living space (approx. 3,090 sq ft) and flexible layout across two floors. The ground floor centres on a large kitchen/breakfast room, secondary kitchen, vaulted sitting room (former forge) with log burner, drawing room with bay window, study/bedroom 4 with en-suite, and useful utility/boot rooms — ideal for family life and entertaining.
Outside, the property sits in very large, beautifully landscaped grounds with an east-facing terrace, compartmentalised herbaceous borders, a southern walled garden, and a bespoke garden room. A sweeping gravel drive with remote wrought-iron gates leads to ample parking and a double cart lodge with adjoining machinery store and electric roller shutters — practical for car storage and equipment.
Practical points to note: heating and services are mixed (oil available; main heating uses electric storage heaters), the house has solid brick walls (likely without cavity insulation) and older double glazing, and the EPC rating is E. Drainage is private (Klargester) and council tax is Band G — these are realistic running-cost considerations for any buyer.
This is a rural, family-oriented property for those seeking period character, generous indoor/outdoor space and far-reaching Suffolk views. It will particularly suit buyers wanting immediate comfortable living combined with scope to modernise energy performance and personalise interiors while retaining original proportions and charm.
