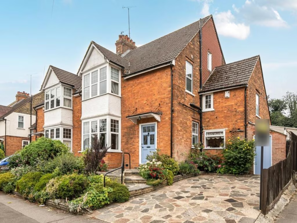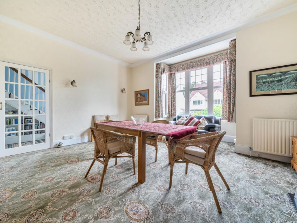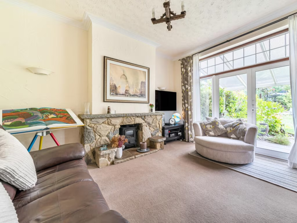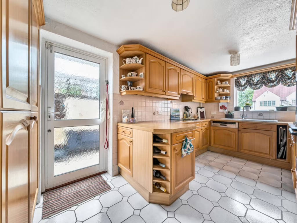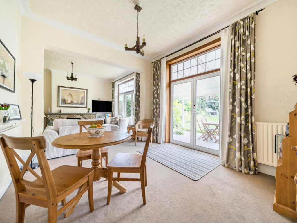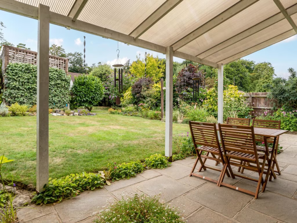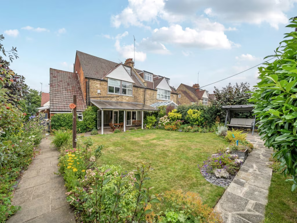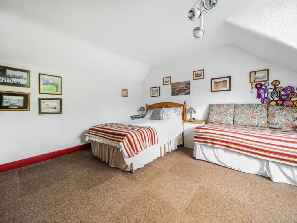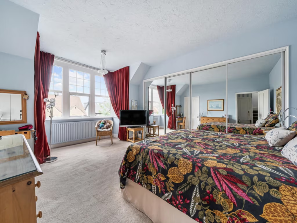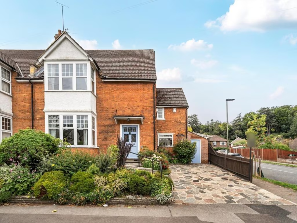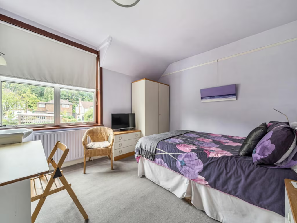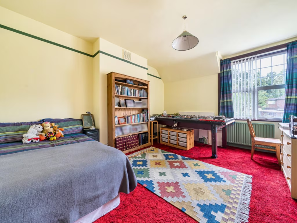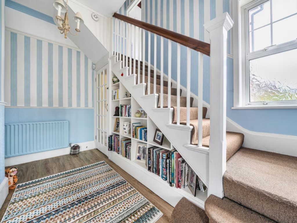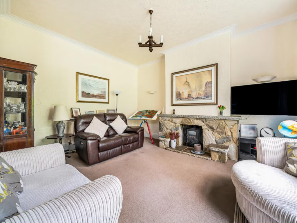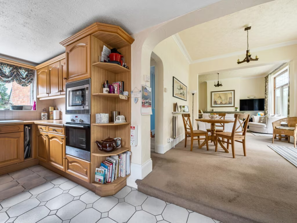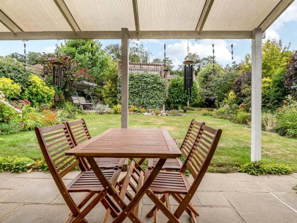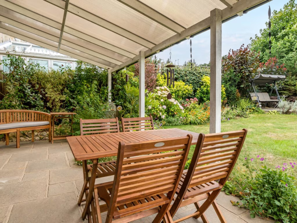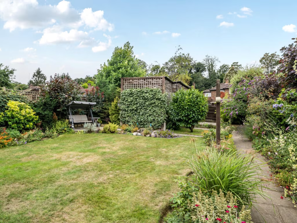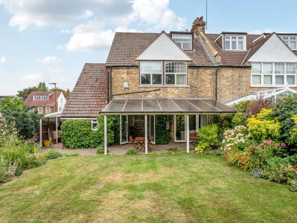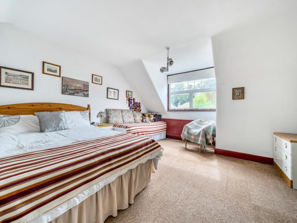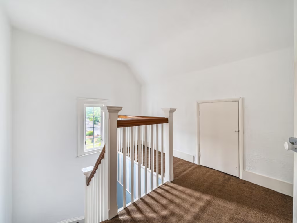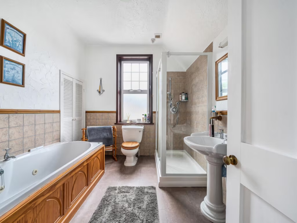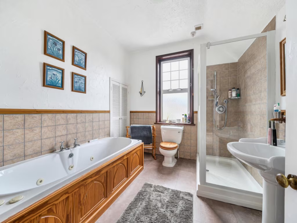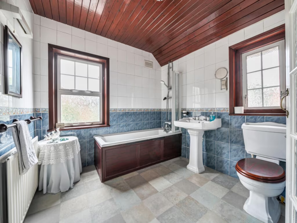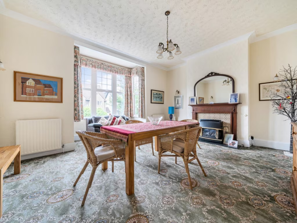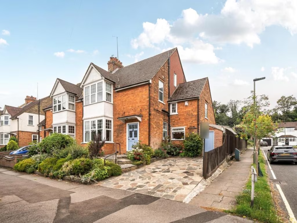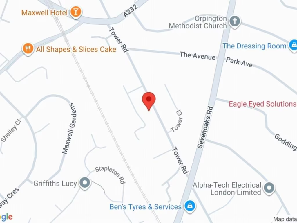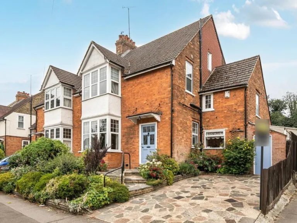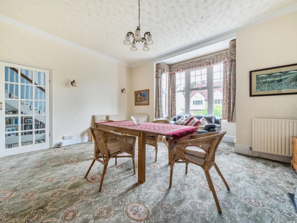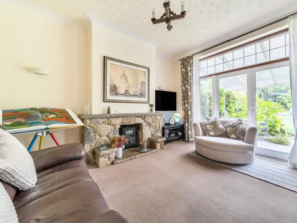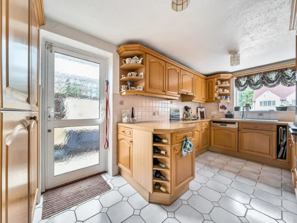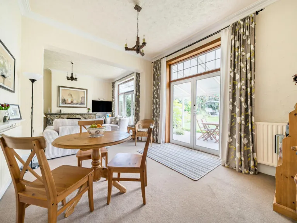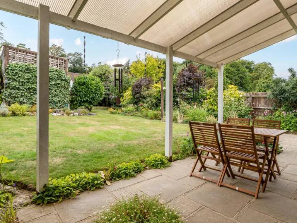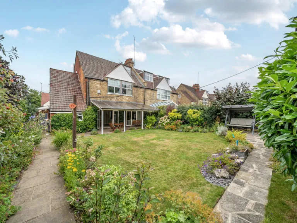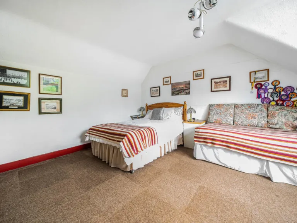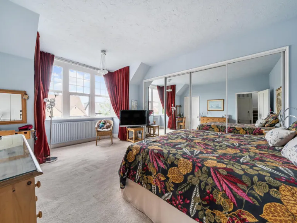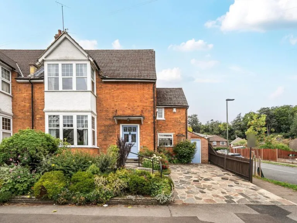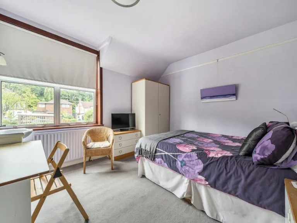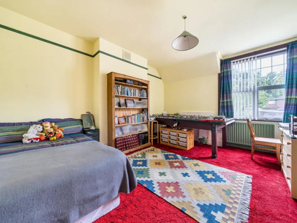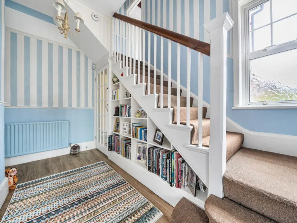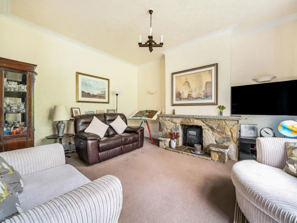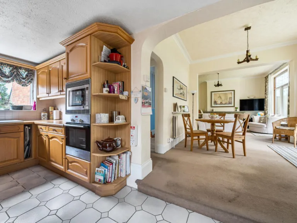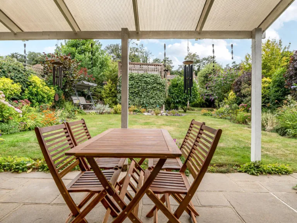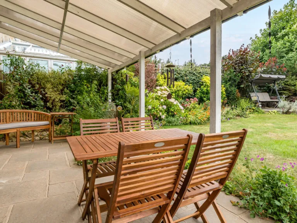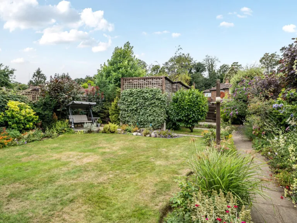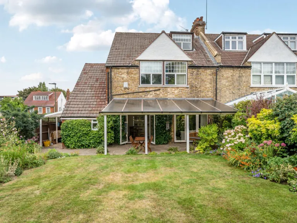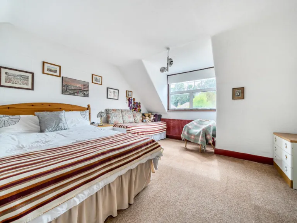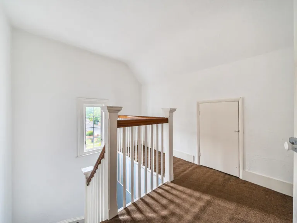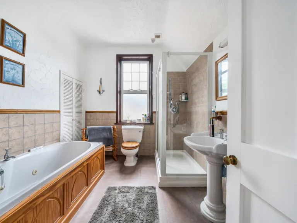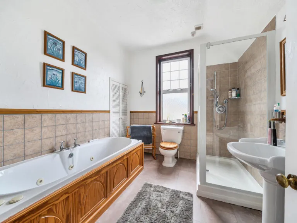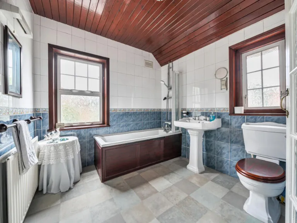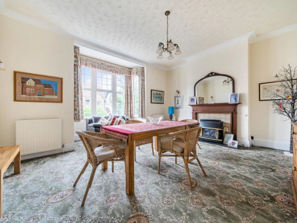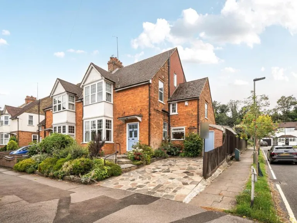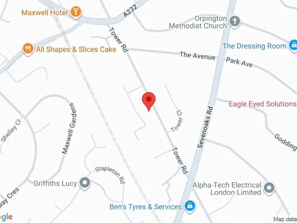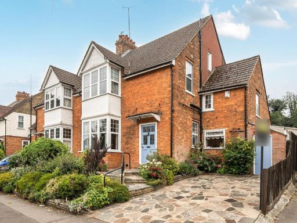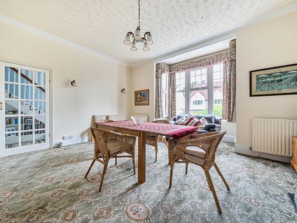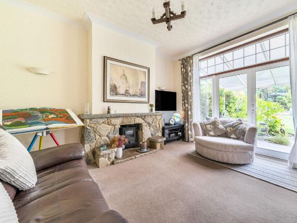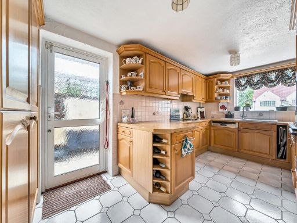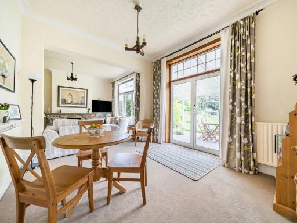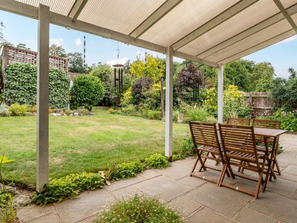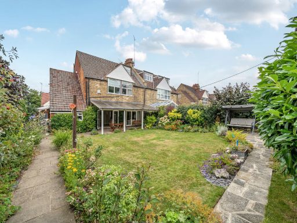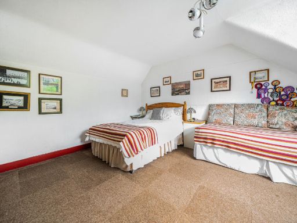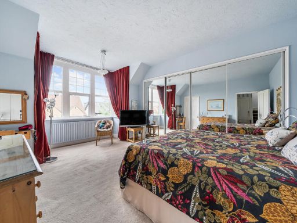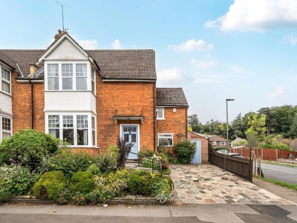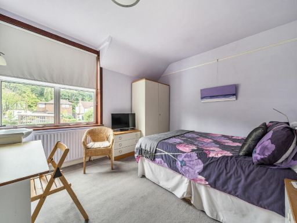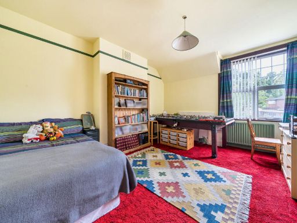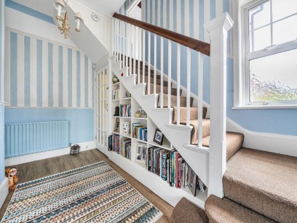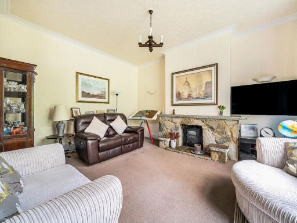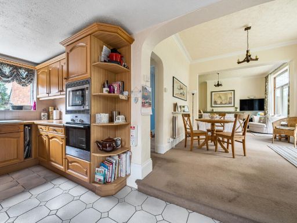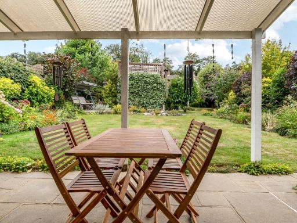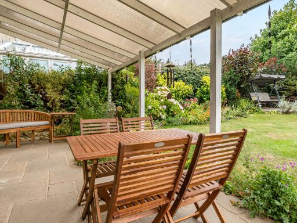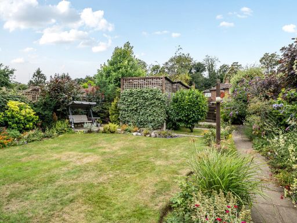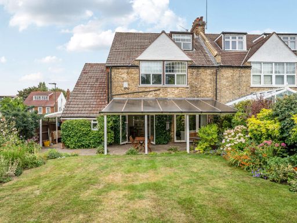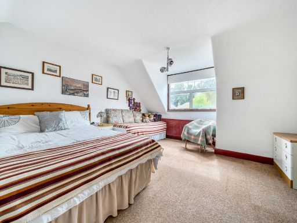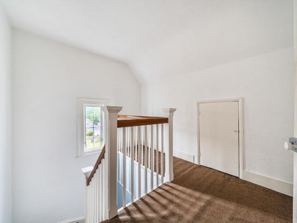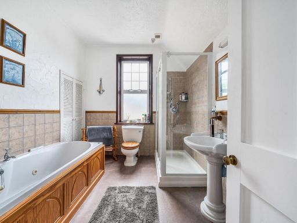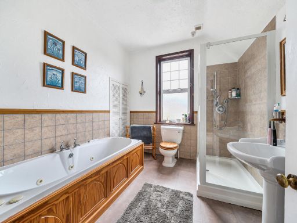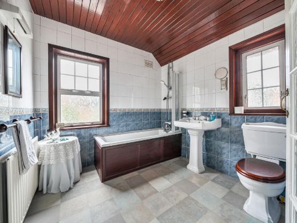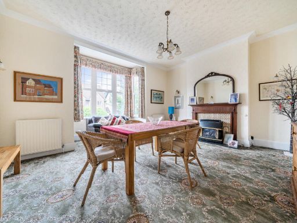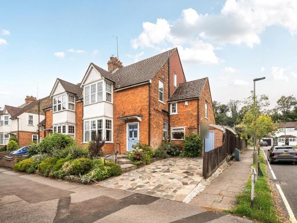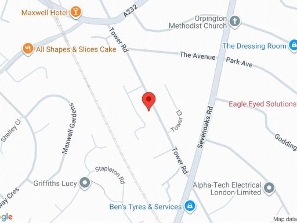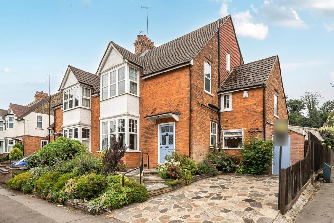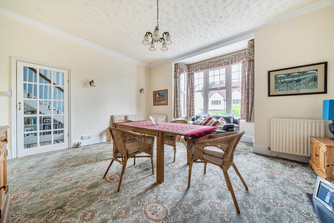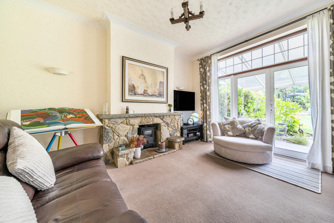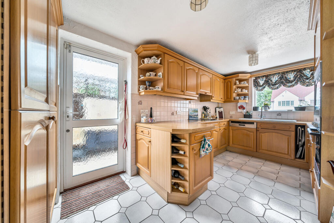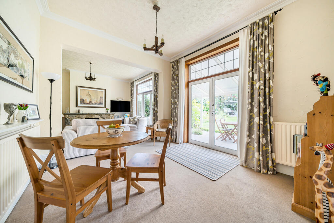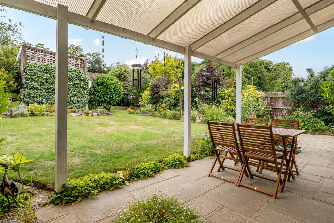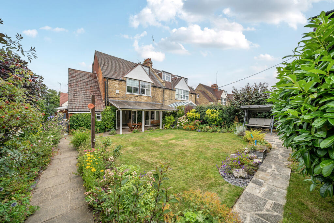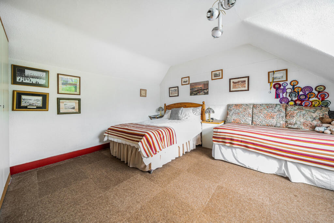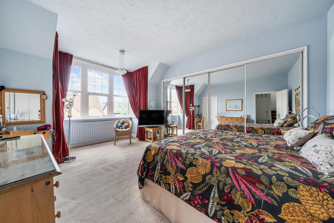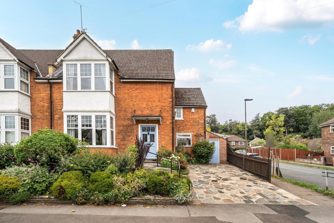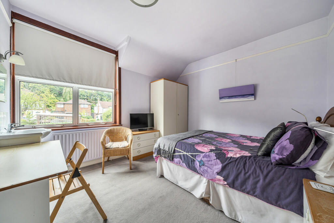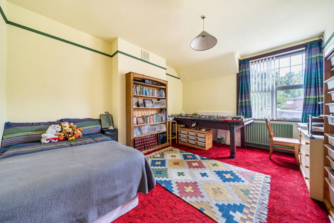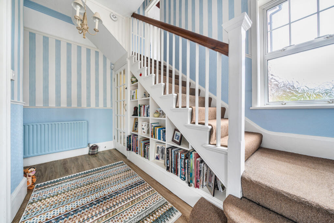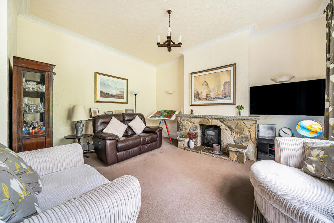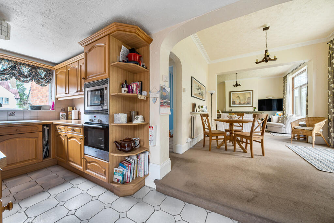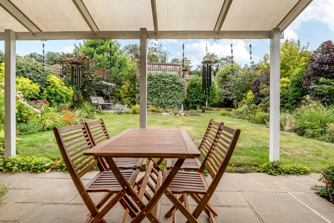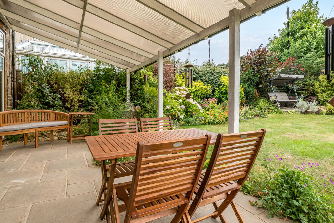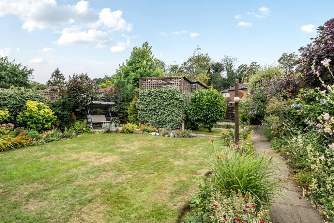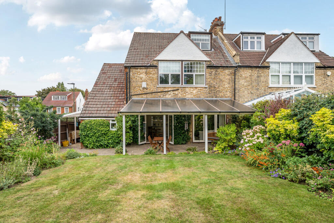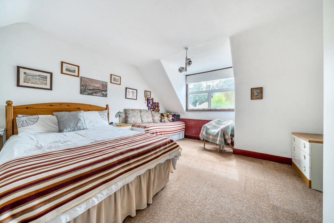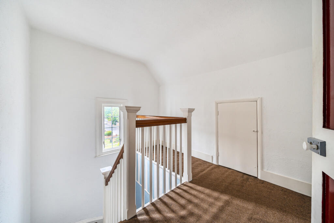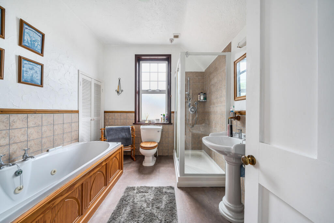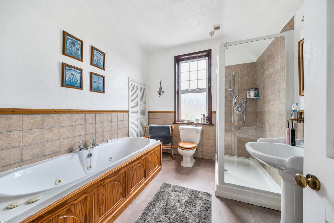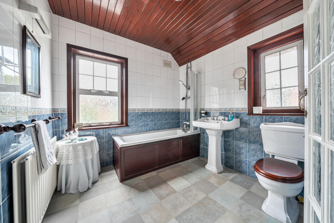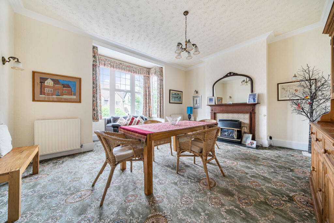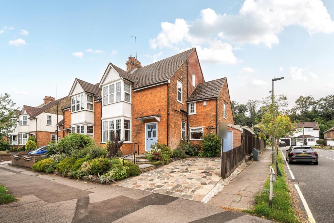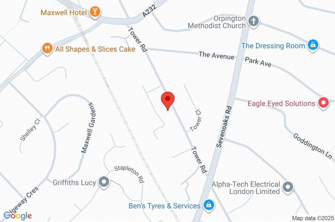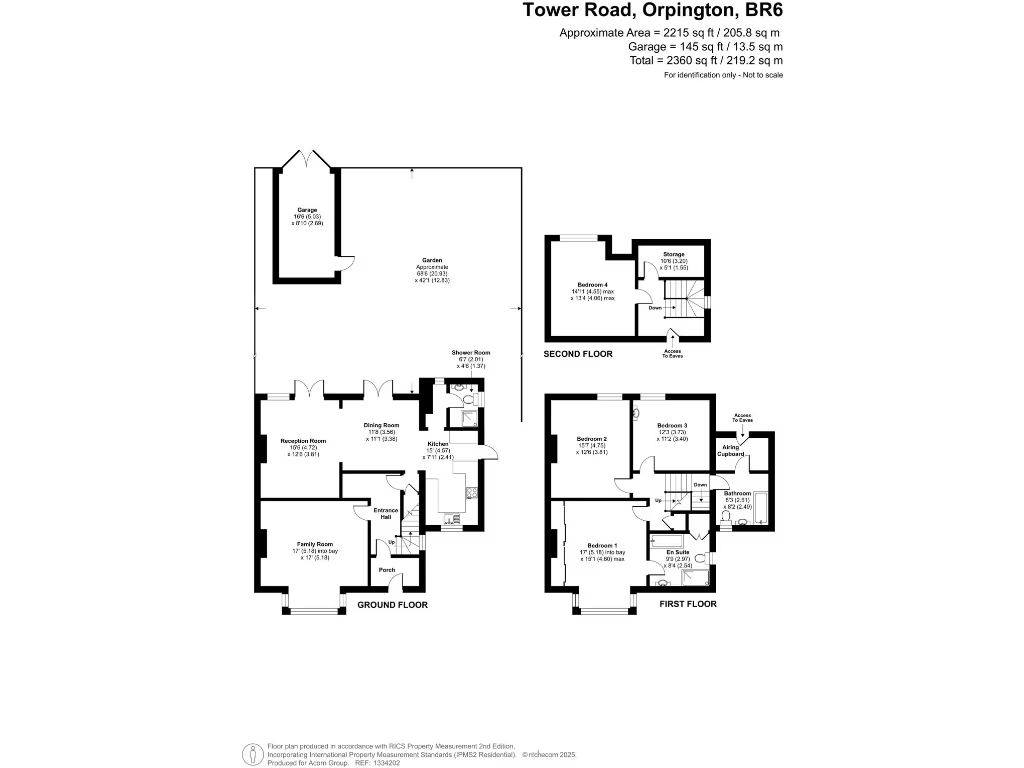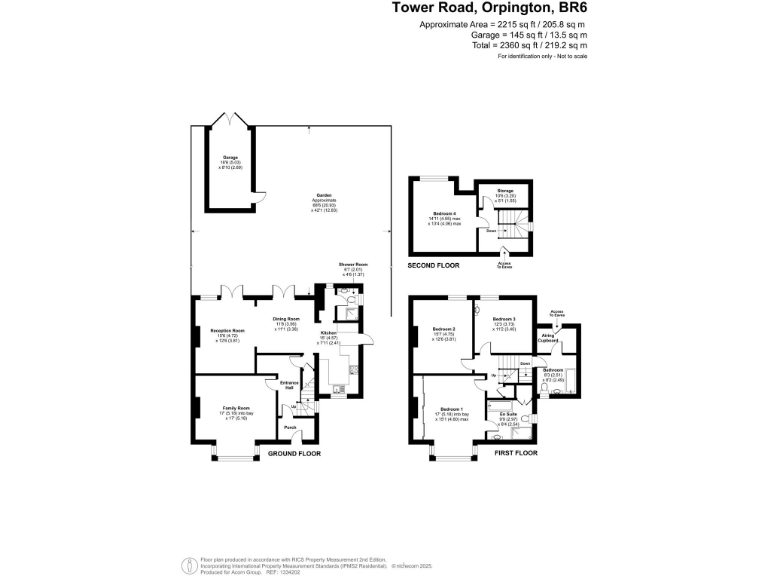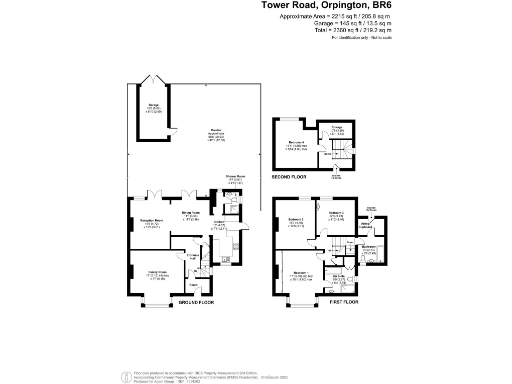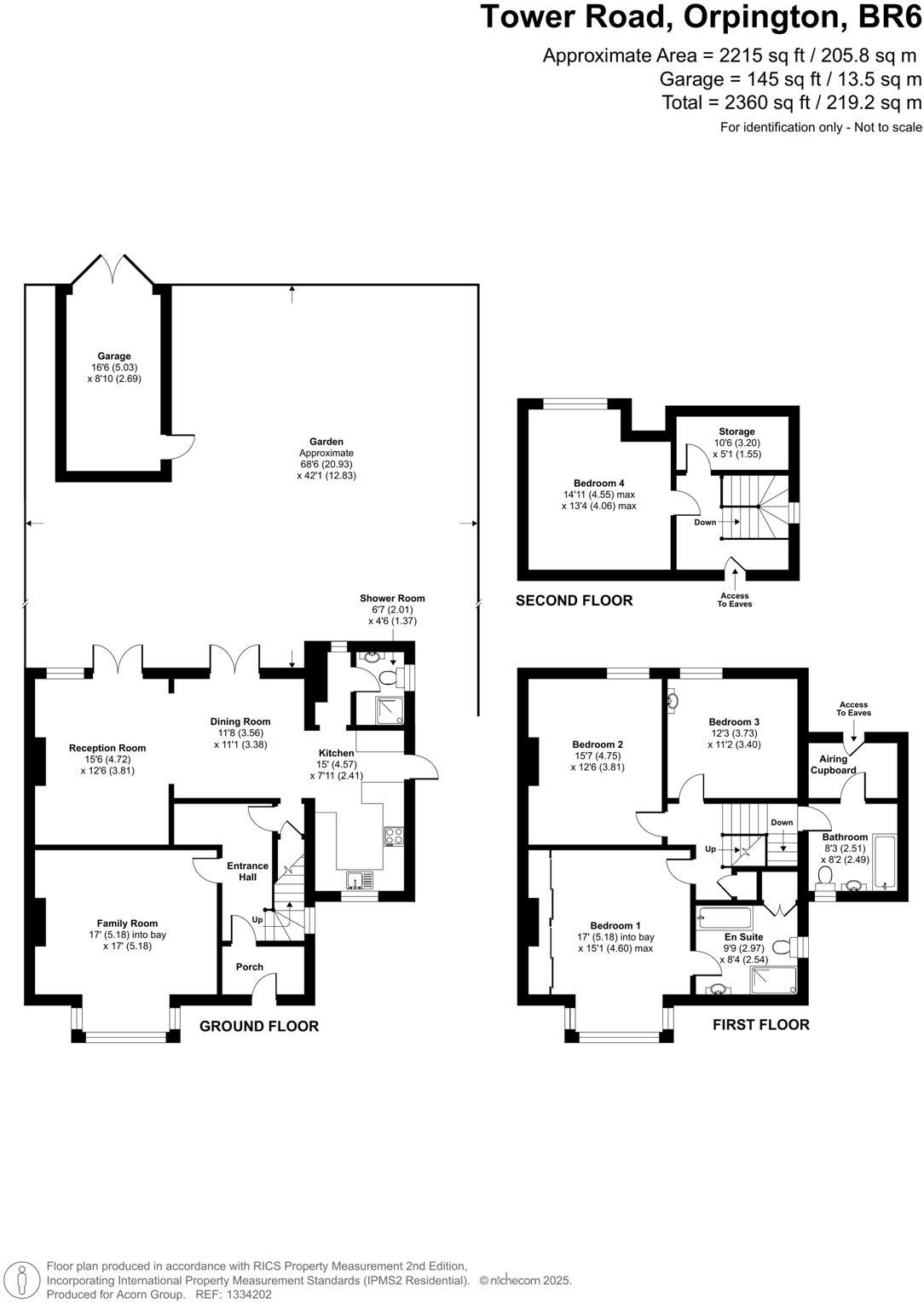Summary - Tower Road, Orpington, BR6 BR6 0SQ
4 bed 3 bath Semi-Detached
Spacious 4‑bed Edwardian home with garden, driveway and extension potential in Orpington..
- Large Edwardian semi with high ceilings and original period features
- 17 ft reception with bay window and separate dining room
- Well-equipped kitchen, downstairs shower room, three bathrooms total
- Three bedrooms on first floor; fourth bedroom on second floor
- Southwest-facing garden with patio and generous lawn
- Driveway for multiple cars and rear garage
- Solid-brick walls likely uninsulated; modernisation required in places
- Local crime rated very high; Council Tax band G (quite expensive)
This substantial Edwardian semi offers high ceilings, original period features and flexible family accommodation across three floors. A 17 ft reception with bay window and separate dining room provide generous, light-filled living spaces, while three bedrooms on the first floor and a fourth on the top floor suit growing families or home-working needs.
Practical benefits include a well-equipped kitchen with storage and appliances, a downstairs shower room, an en suite to the principal bedroom and a tiled family bathroom. Outside, a southwest-facing garden with patio and lawn is ideal for afternoon sun; the wide driveway accommodates multiple cars and a rear garage adds handy storage or workshop space.
There is clear potential to extend (subject to planning) to increase living space and value, but parts of the house show dated decor and will benefit from modernisation. The solid-brick walls are assumed uninsulated and the property is in Council Tax band G, which may mean higher running costs. Local broadband and mobile signals are strong, and transport links to central London and several highly regarded schools are major conveniences.
Buyers seeking period character with scope to personalise will find this a compelling canvas close to Orpington station and top-rated schools. Note the local crime level is reported as very high; purchasers should consider security measures and obtain independent local checks before committing.
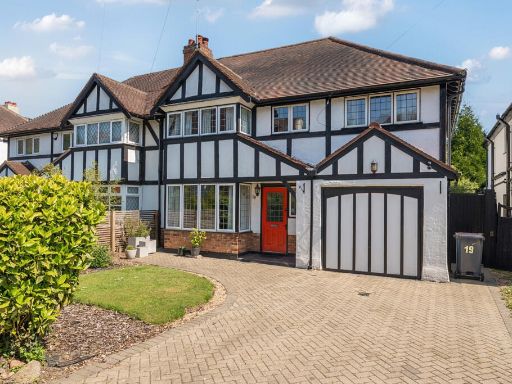 4 bedroom semi-detached house for sale in Tower Road, Orpington, BR6 — £950,000 • 4 bed • 2 bath • 1650 ft²
4 bedroom semi-detached house for sale in Tower Road, Orpington, BR6 — £950,000 • 4 bed • 2 bath • 1650 ft²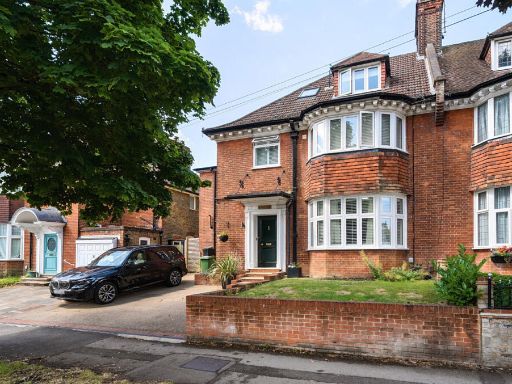 5 bedroom semi-detached house for sale in Tower Road, Orpington, Kent, BR6 — £1,200,000 • 5 bed • 3 bath • 2573 ft²
5 bedroom semi-detached house for sale in Tower Road, Orpington, Kent, BR6 — £1,200,000 • 5 bed • 3 bath • 2573 ft²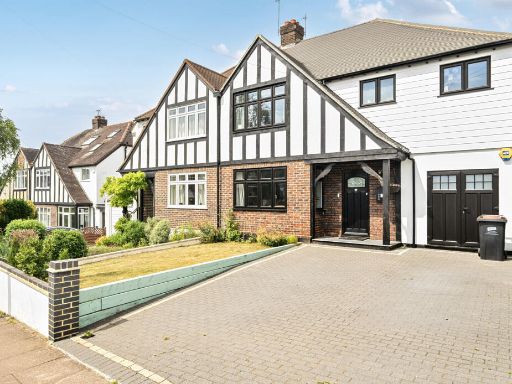 4 bedroom semi-detached house for sale in Park Avenue, Orpington, BR6 — £950,000 • 4 bed • 2 bath • 1465 ft²
4 bedroom semi-detached house for sale in Park Avenue, Orpington, BR6 — £950,000 • 4 bed • 2 bath • 1465 ft²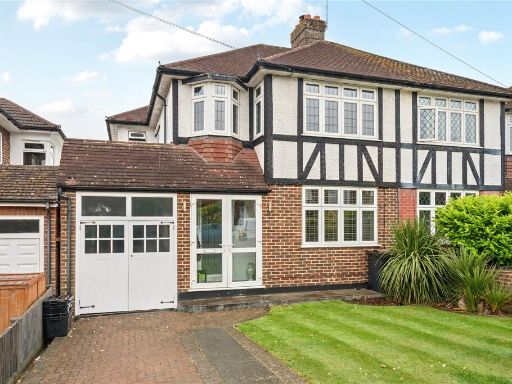 4 bedroom semi-detached house for sale in Northlands Avenue, Orpington, BR6 — £750,000 • 4 bed • 2 bath • 1411 ft²
4 bedroom semi-detached house for sale in Northlands Avenue, Orpington, BR6 — £750,000 • 4 bed • 2 bath • 1411 ft²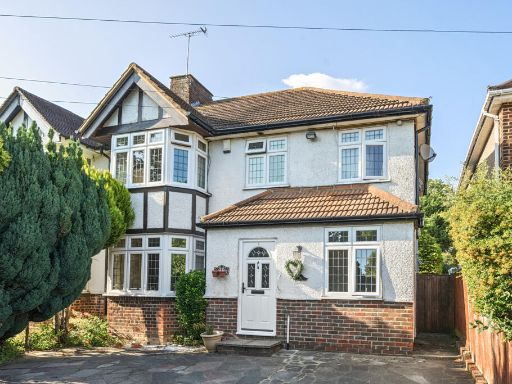 4 bedroom semi-detached house for sale in Spur Road, Orpington, BR6 — £750,000 • 4 bed • 3 bath • 1701 ft²
4 bedroom semi-detached house for sale in Spur Road, Orpington, BR6 — £750,000 • 4 bed • 3 bath • 1701 ft²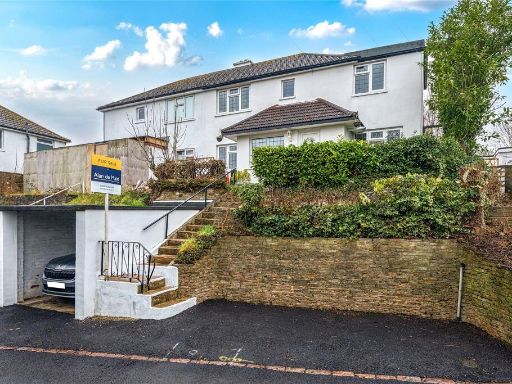 3 bedroom semi-detached house for sale in Chelsfield Lane, Orpington, BR5 — £470,000 • 3 bed • 1 bath • 1055 ft²
3 bedroom semi-detached house for sale in Chelsfield Lane, Orpington, BR5 — £470,000 • 3 bed • 1 bath • 1055 ft²