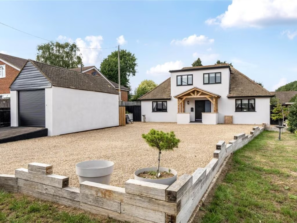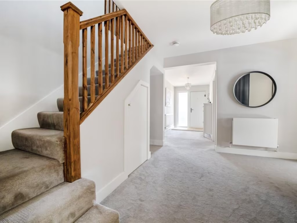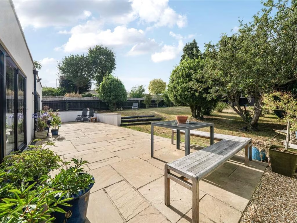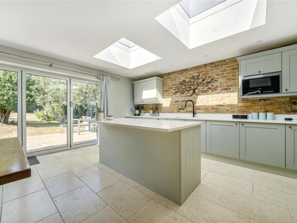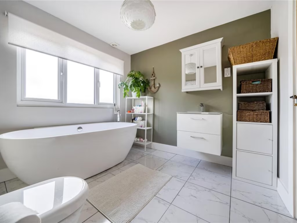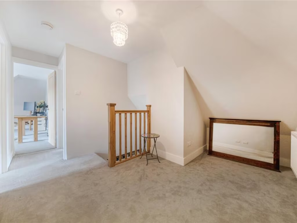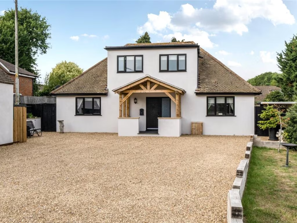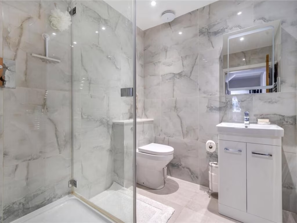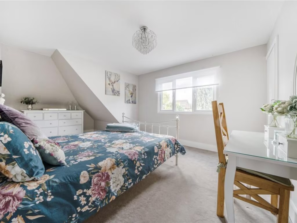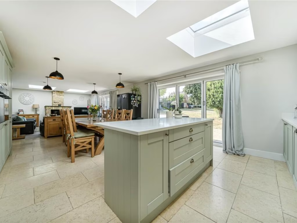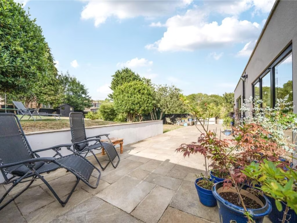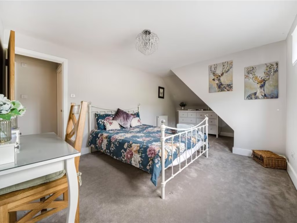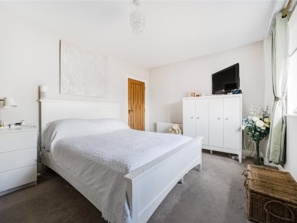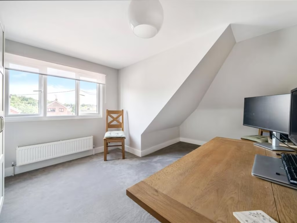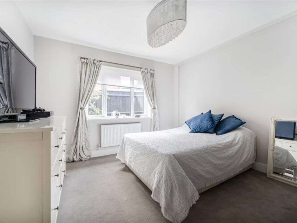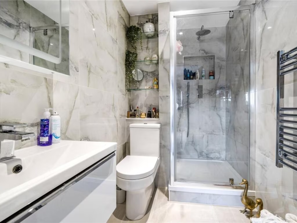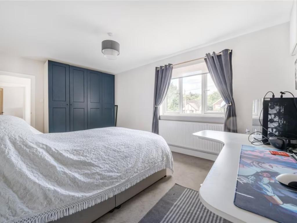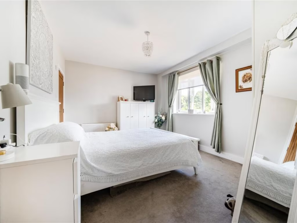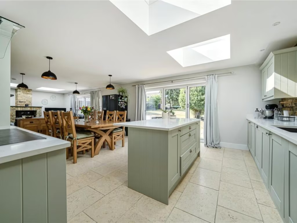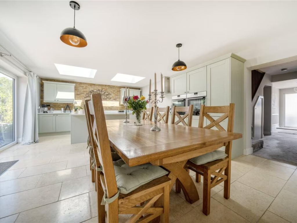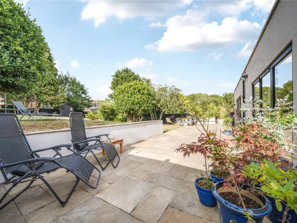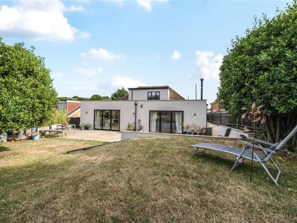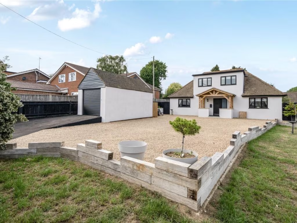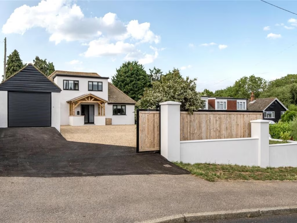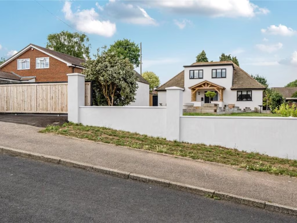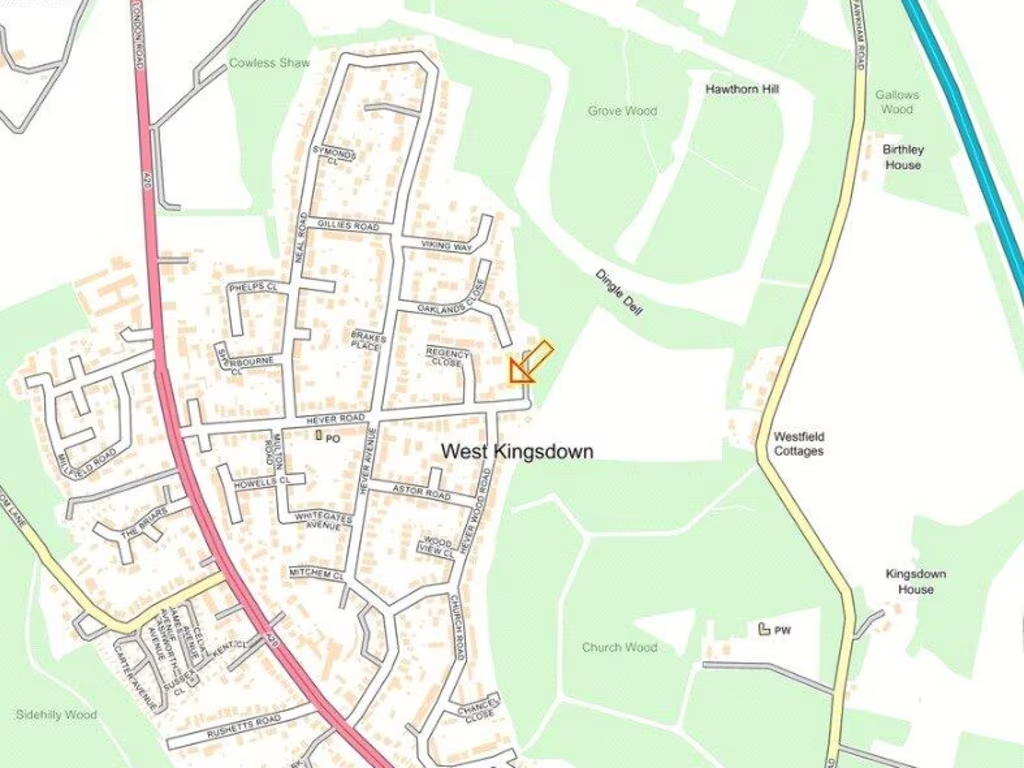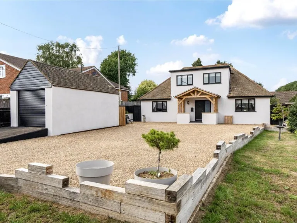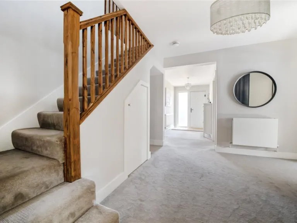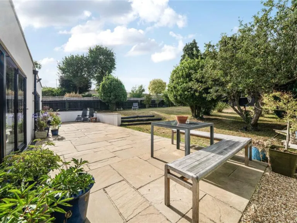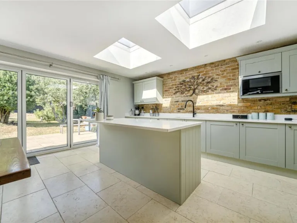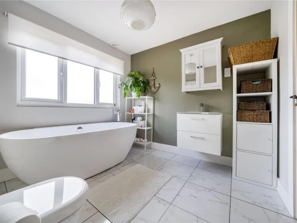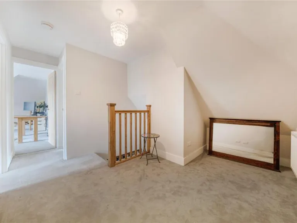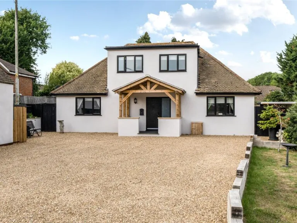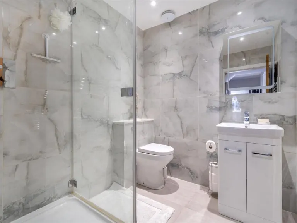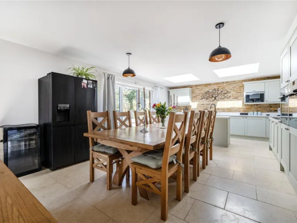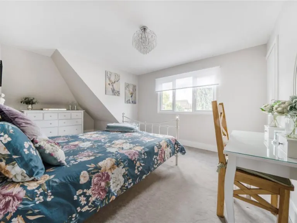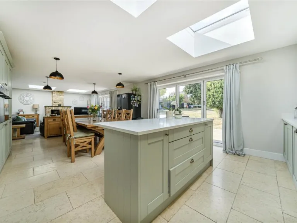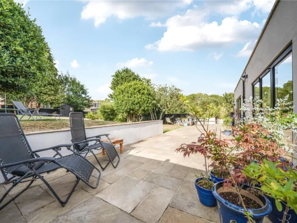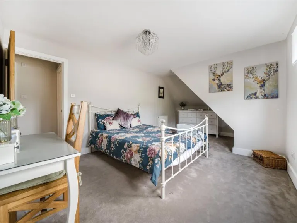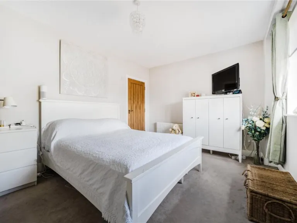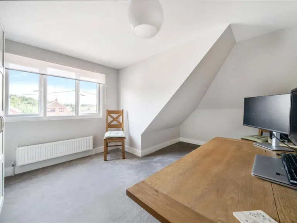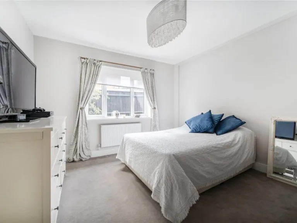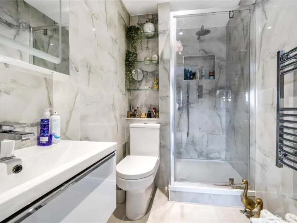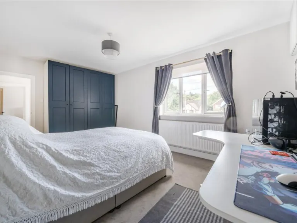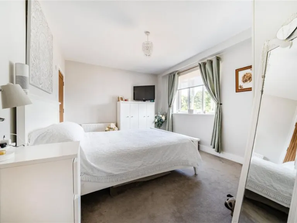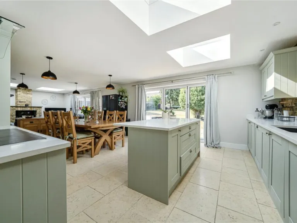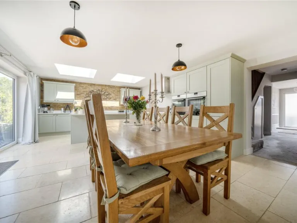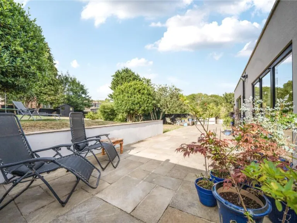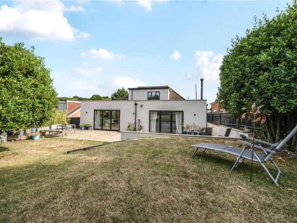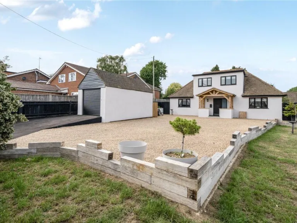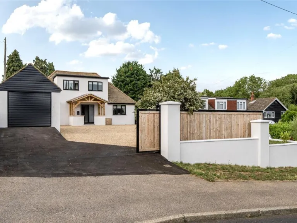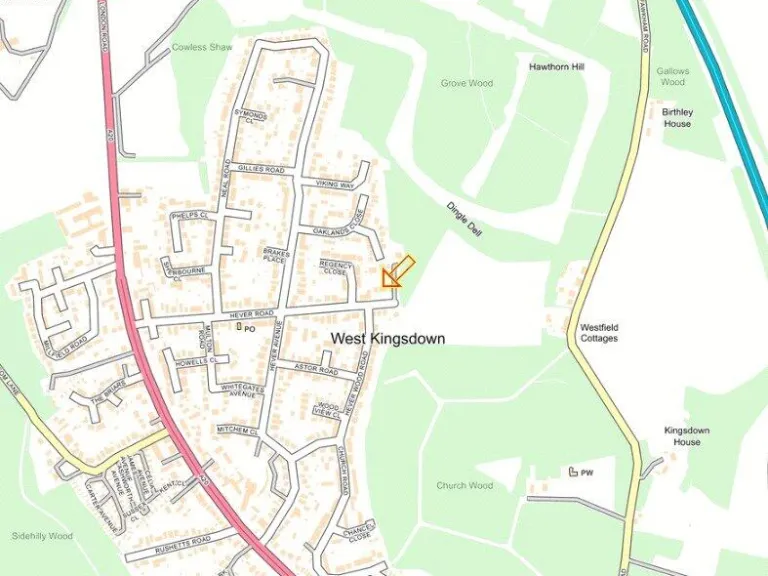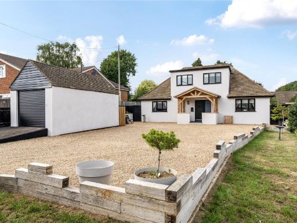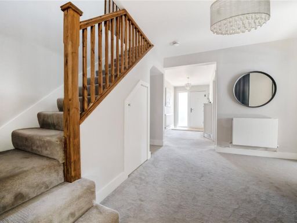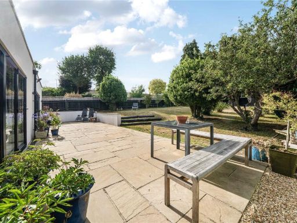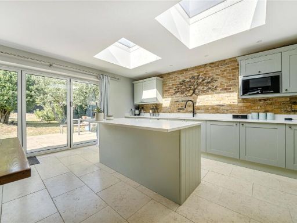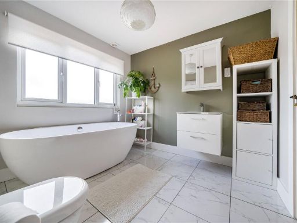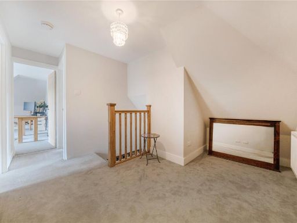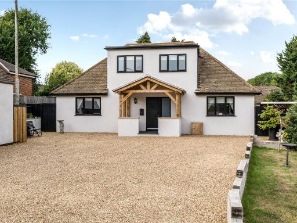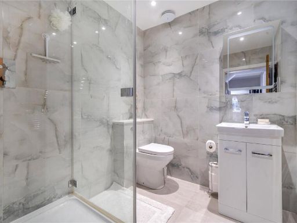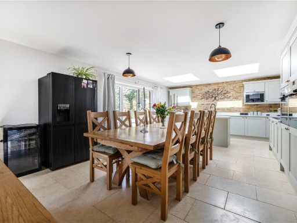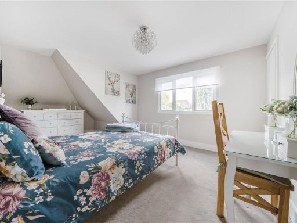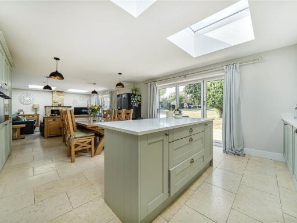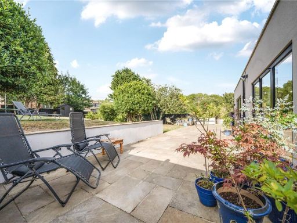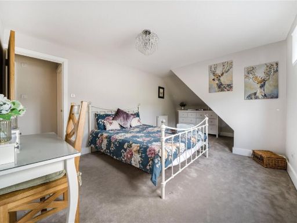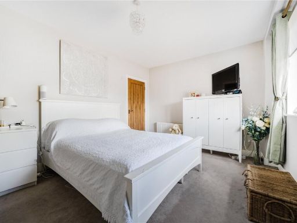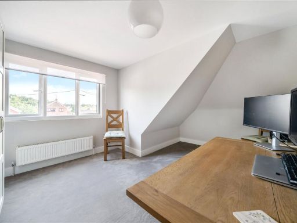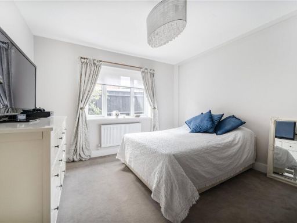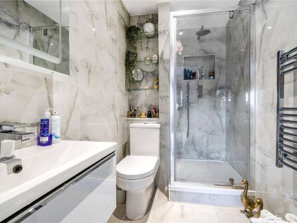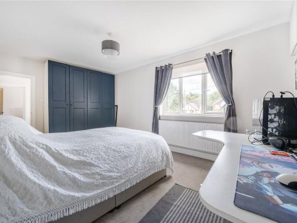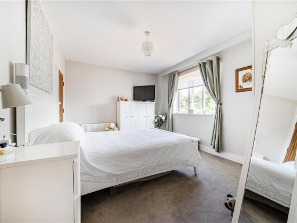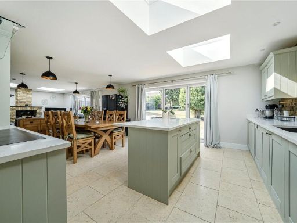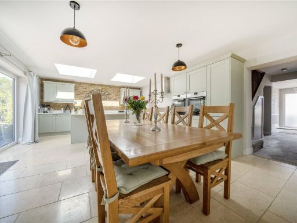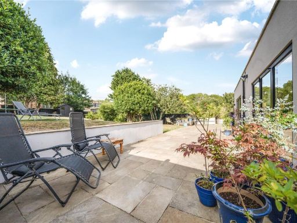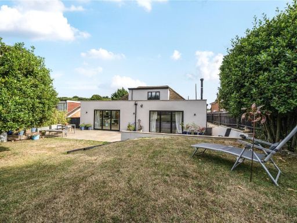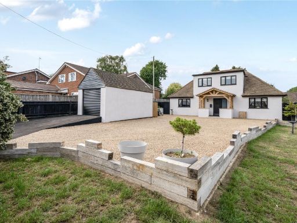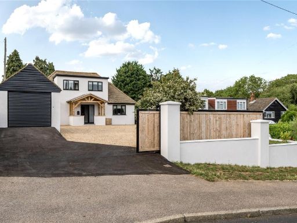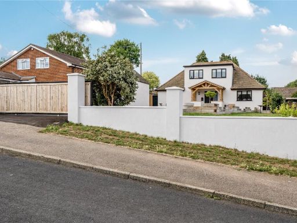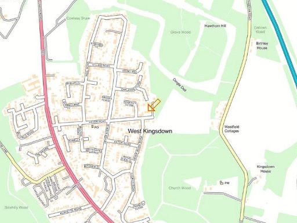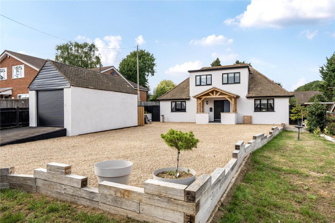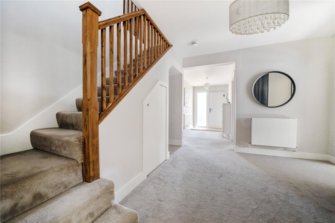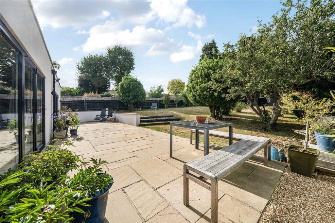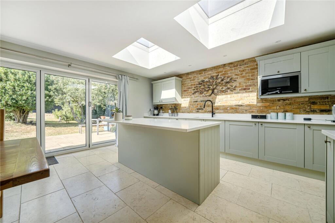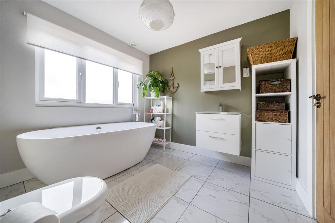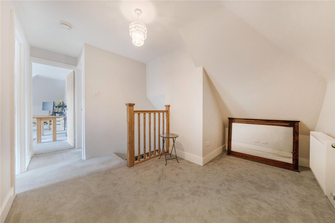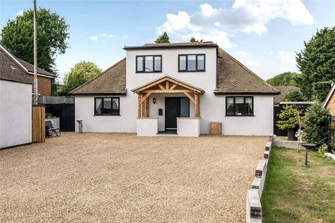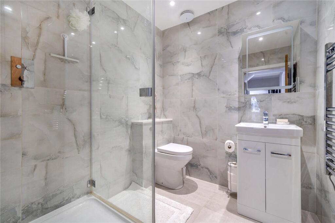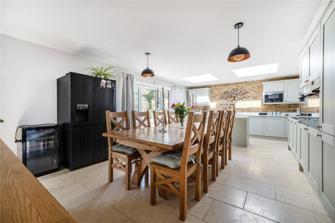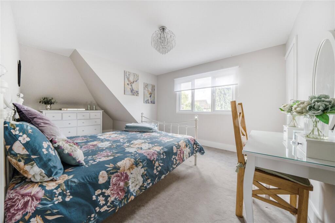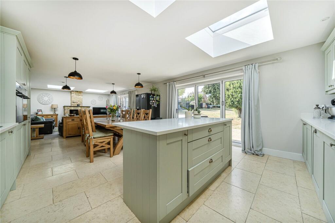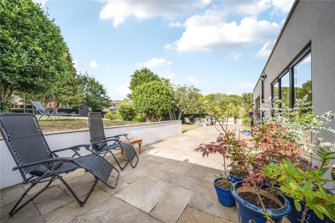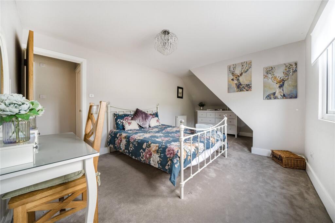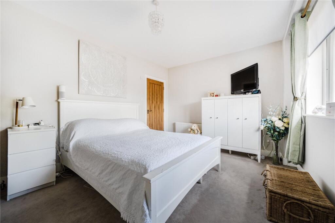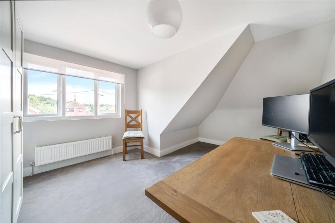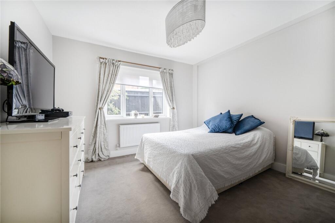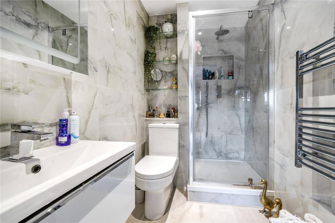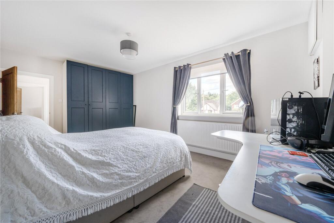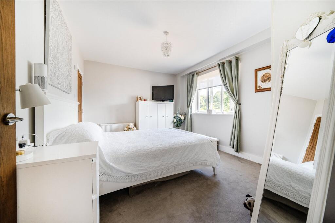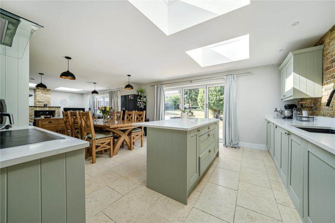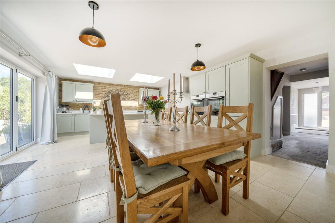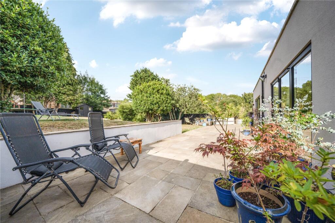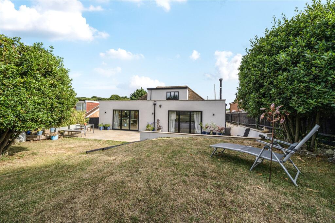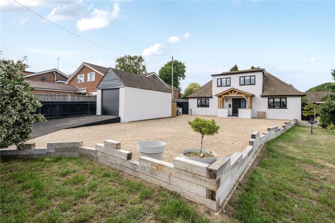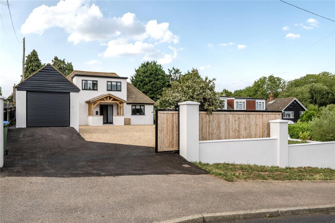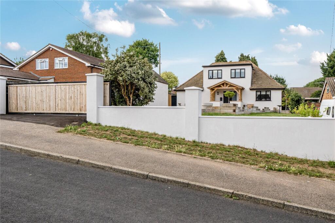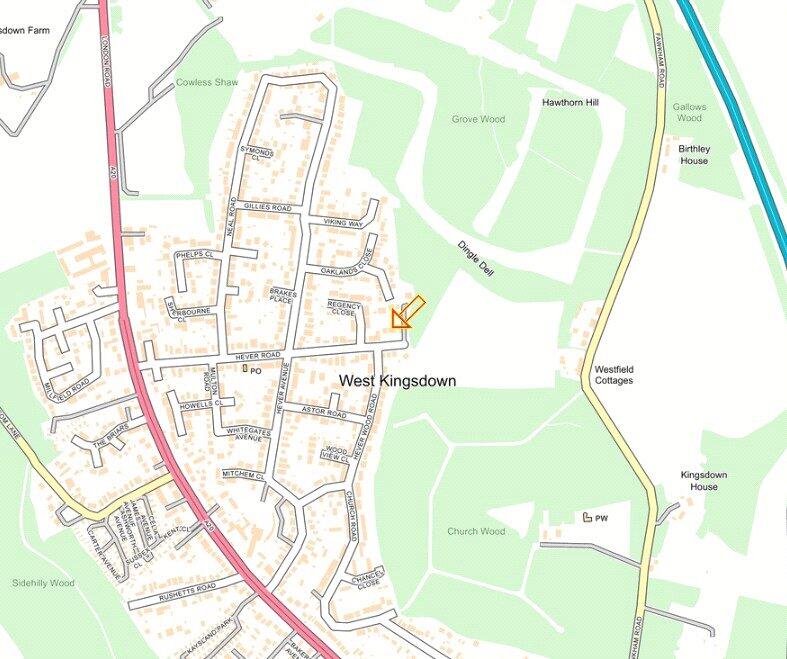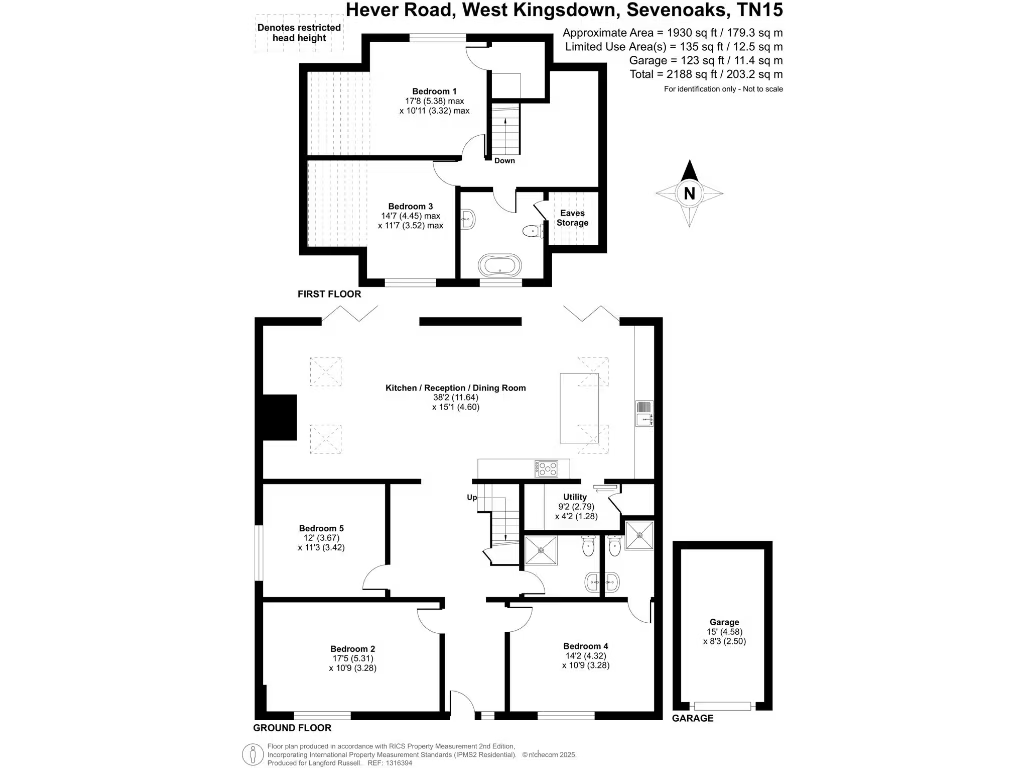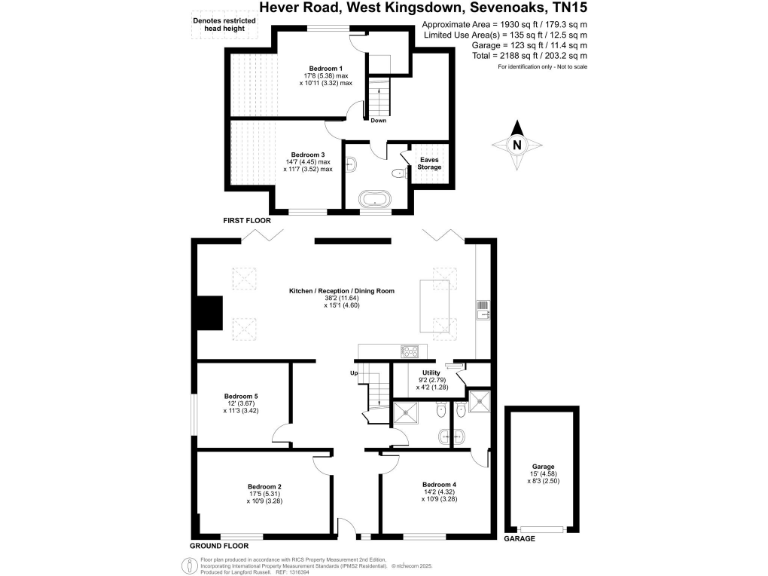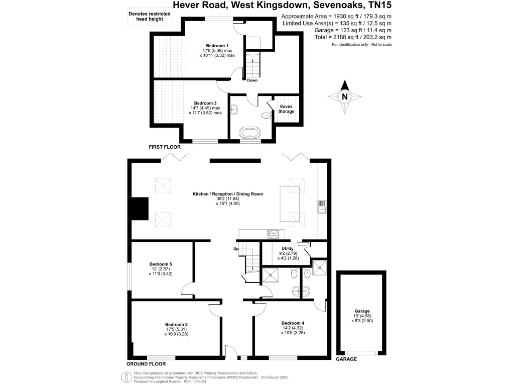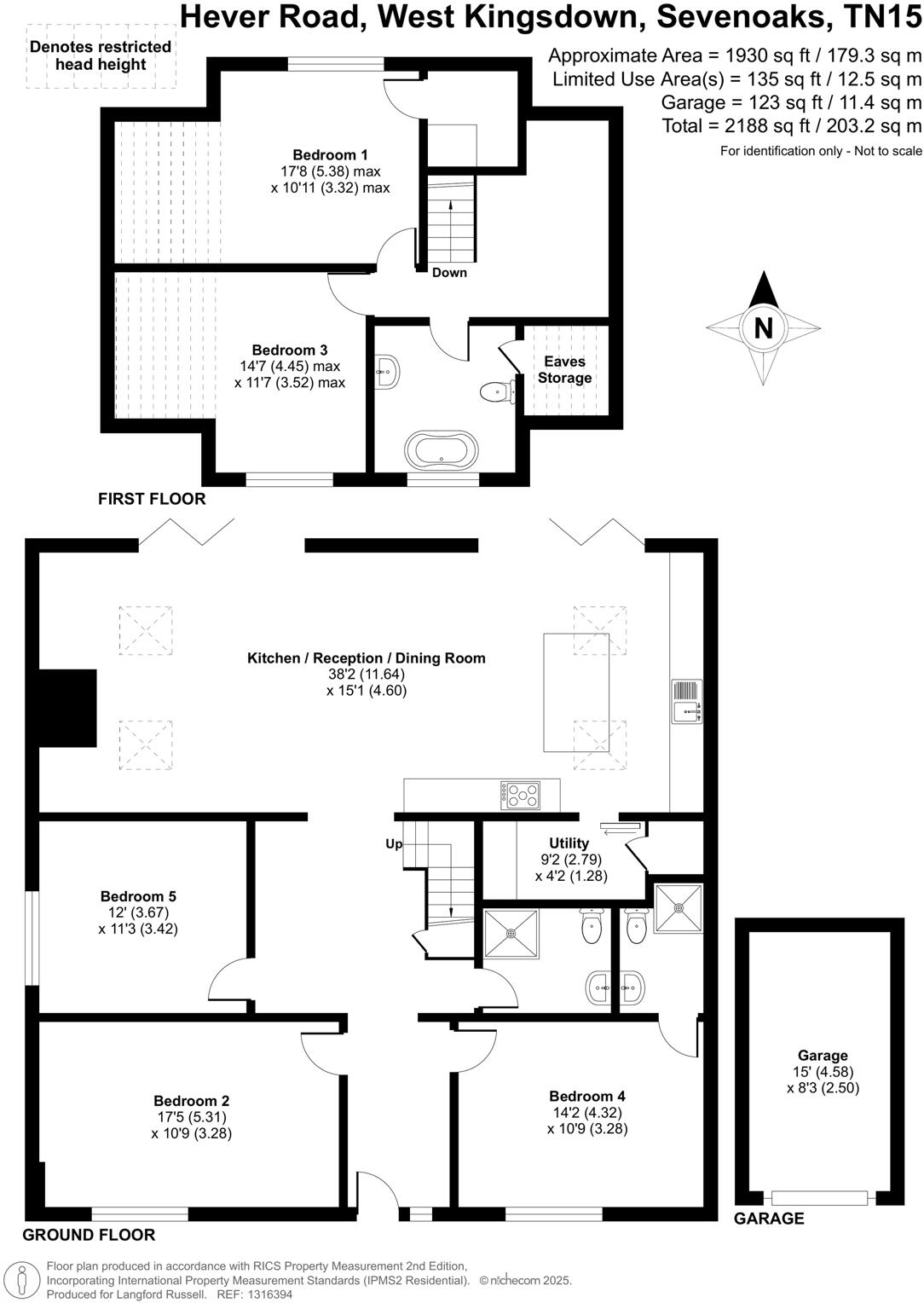Summary - 61 HEVER ROAD WEST KINGSDOWN SEVENOAKS TN15 6ED
5 bed 3 bath Detached
Large garden, generous parking and flexible five-bedroom living near good schools.
Detached five-bedroom house with 1,930 sq ft internal space
Large open-plan 38' kitchen/dining with bi-fold doors to garden
Landscaped rear garden with patio and large lawn area
Off-street parking for multiple vehicles plus integral garage
Three bathrooms including ground-floor shower room and ensuite
EPC D; double glazing predates 2002 and insulation likely absent
Mains gas boiler and radiators; council tax band is expensive
Convenient for schools, M25/M20 links, Brands Hatch and Bluewater
This spacious five-bedroom detached home offers about 1,930 sq ft of flexible family living in West Kingsdown. A 38' open-plan kitchen/dining room with bi-fold doors connects directly to a well-landscaped rear garden, creating a bright communal hub for family life and entertaining. Off-street parking for multiple cars and an integral garage add practical convenience.
Built in the mid-20th century, the house retains solid brick construction and characterful proportions across two floors, with three bathrooms and useful ground-floor accommodation including a utility and shower room. The setting suits families: several good primary and secondary schools are nearby, plus easy road links to the M25/M20, Brands Hatch and Bluewater.
There are some clear upgrade opportunities. The property currently records an EPC D, double glazing was installed before 2002 and cavity/modern wall insulation is assumed absent. Heating is mains gas via boiler and radiators, and the council tax band is high — all things to factor into running costs and any improvement plans.
For buyers after space, parking and garden in a comfortable suburban location, this detached house presents immediate family living with scope to modernise energy performance and add personal finishes. The large plot and flexible layout make it well suited to extension or adaptation subject to consents.
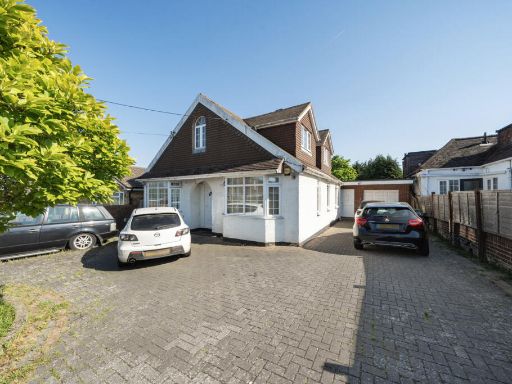 5 bedroom detached house for sale in Hever Road, West Kingsdown, Sevenoaks, TN15 — £790,000 • 5 bed • 3 bath • 2124 ft²
5 bedroom detached house for sale in Hever Road, West Kingsdown, Sevenoaks, TN15 — £790,000 • 5 bed • 3 bath • 2124 ft²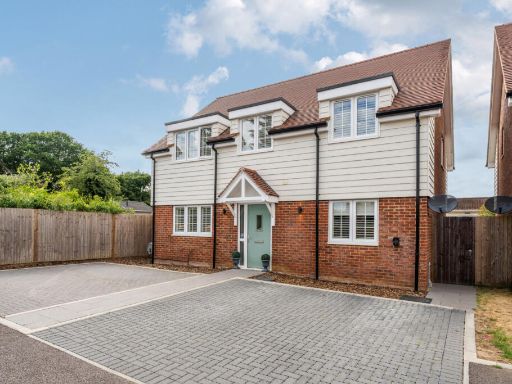 4 bedroom detached house for sale in Rose Garden, Kingsingfield Road, West Kingsdown, Sevenoaks, TN15 — £575,000 • 4 bed • 2 bath • 1633 ft²
4 bedroom detached house for sale in Rose Garden, Kingsingfield Road, West Kingsdown, Sevenoaks, TN15 — £575,000 • 4 bed • 2 bath • 1633 ft²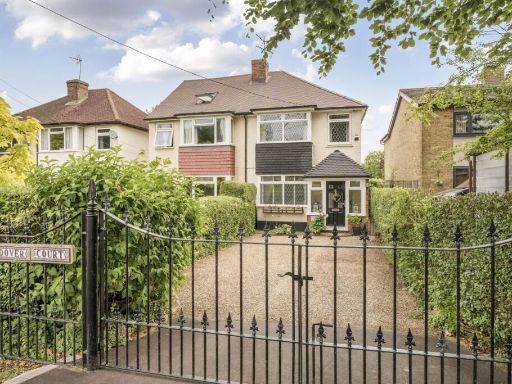 3 bedroom semi-detached house for sale in London Road, West Kingsdown, Sevenoaks, TN15 — £450,000 • 3 bed • 2 bath • 994 ft²
3 bedroom semi-detached house for sale in London Road, West Kingsdown, Sevenoaks, TN15 — £450,000 • 3 bed • 2 bath • 994 ft²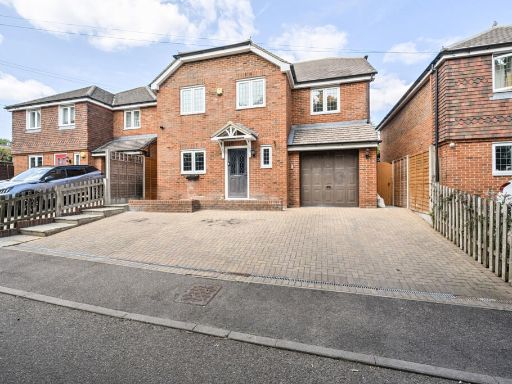 4 bedroom detached house for sale in Botsom Lane, West Kingsdown, Sevenoaks, TN15 — £625,000 • 4 bed • 3 bath • 1555 ft²
4 bedroom detached house for sale in Botsom Lane, West Kingsdown, Sevenoaks, TN15 — £625,000 • 4 bed • 3 bath • 1555 ft²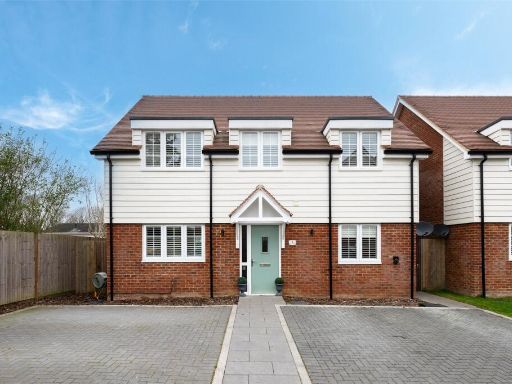 4 bedroom detached house for sale in Rose Gardens, Kingsingfield Road, West Kingsdown, TN15 — £575,000 • 4 bed • 2 bath • 1354 ft²
4 bedroom detached house for sale in Rose Gardens, Kingsingfield Road, West Kingsdown, TN15 — £575,000 • 4 bed • 2 bath • 1354 ft²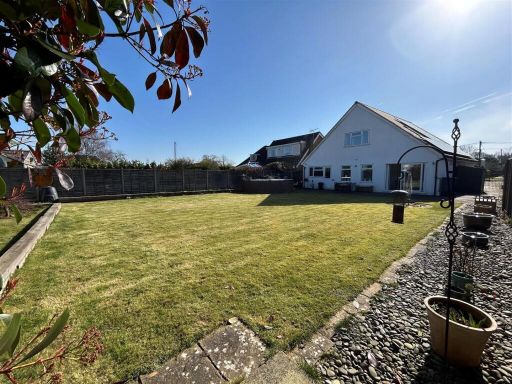 6 bedroom detached house for sale in Rushetts Road,West Kingsdown,Sevenoaks,Kent,TN15 6EY, TN15 — £850,000 • 6 bed • 4 bath • 2391 ft²
6 bedroom detached house for sale in Rushetts Road,West Kingsdown,Sevenoaks,Kent,TN15 6EY, TN15 — £850,000 • 6 bed • 4 bath • 2391 ft²