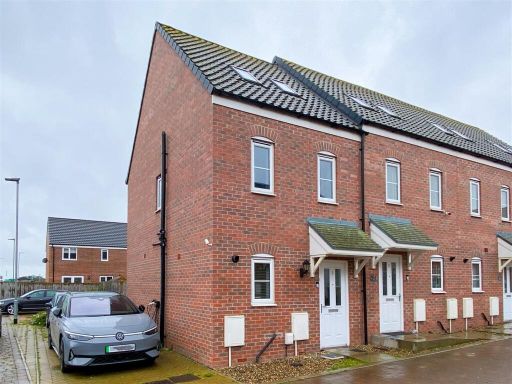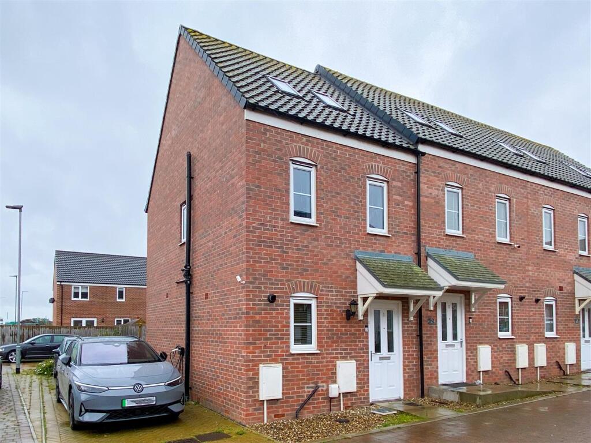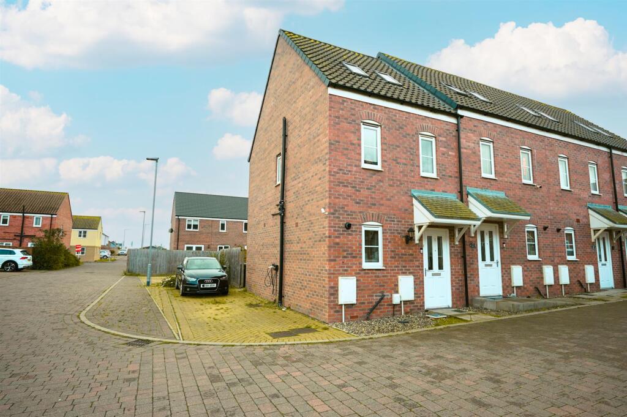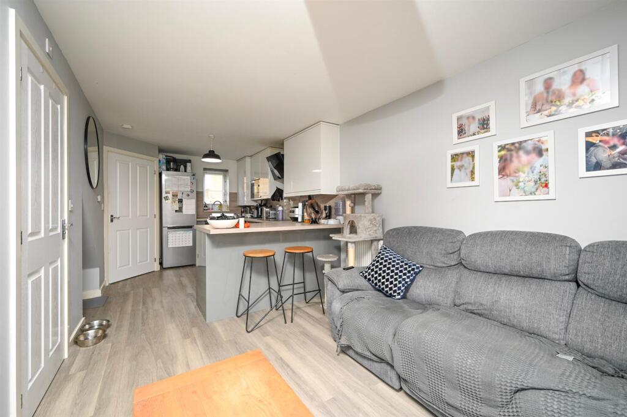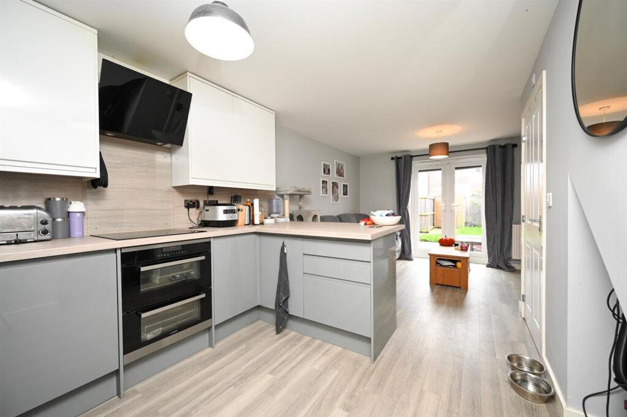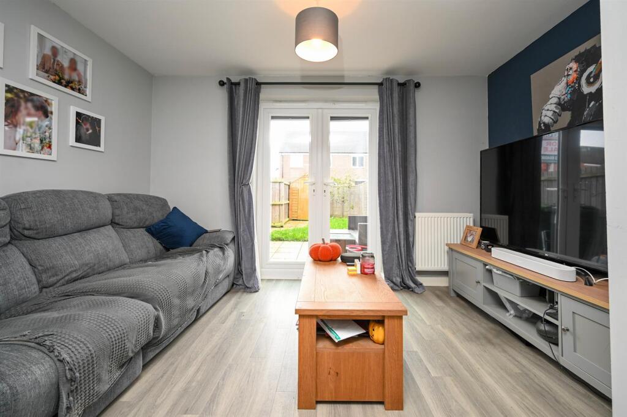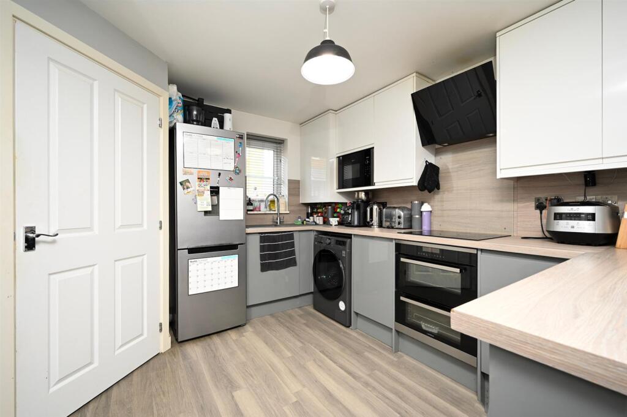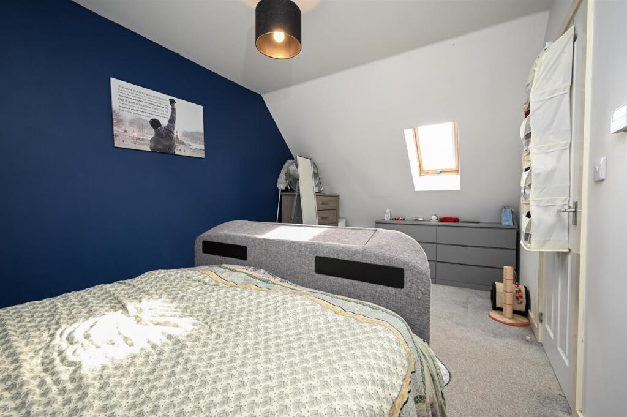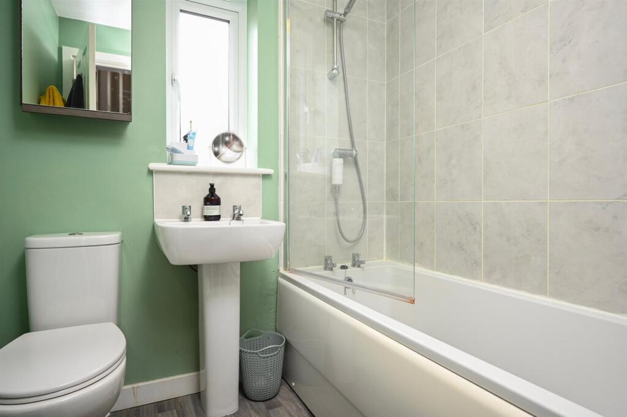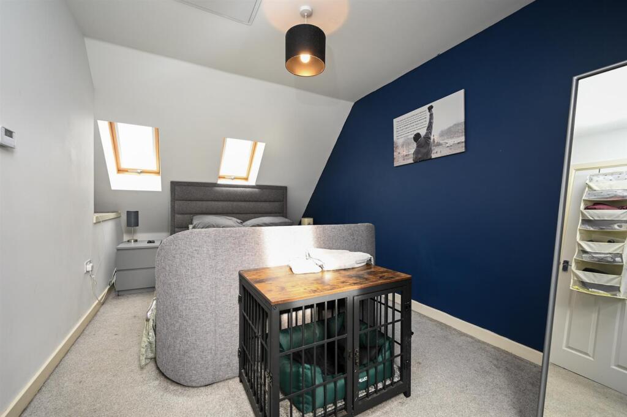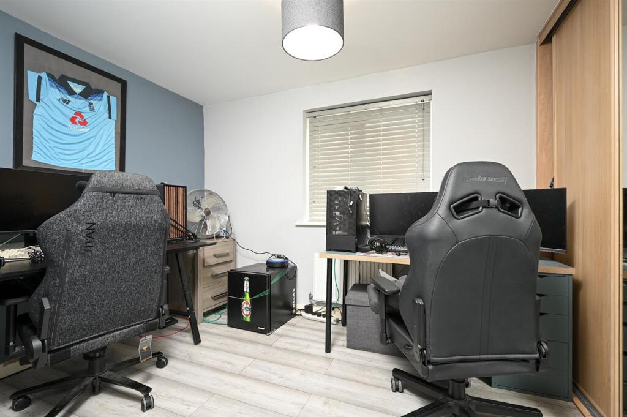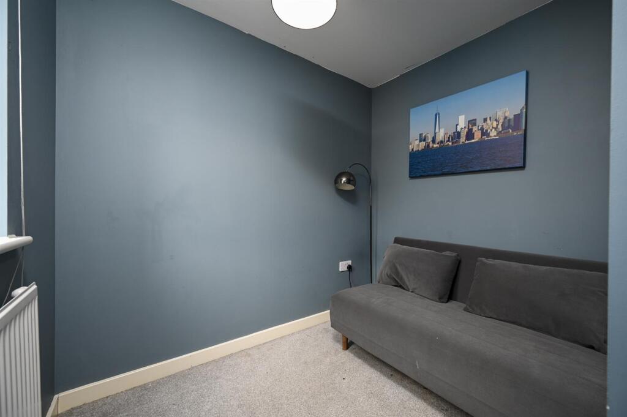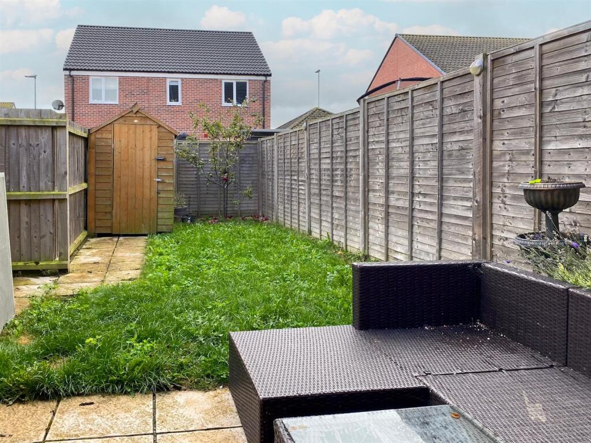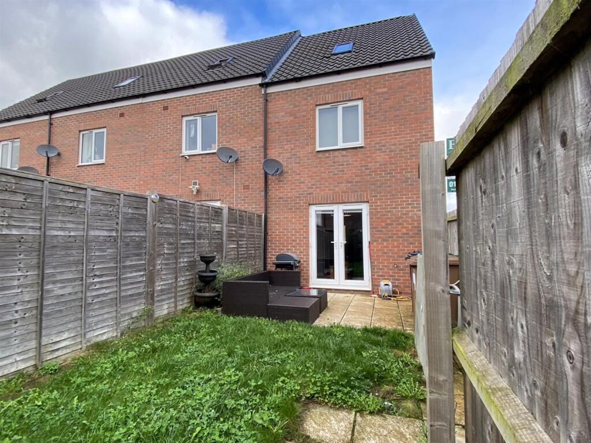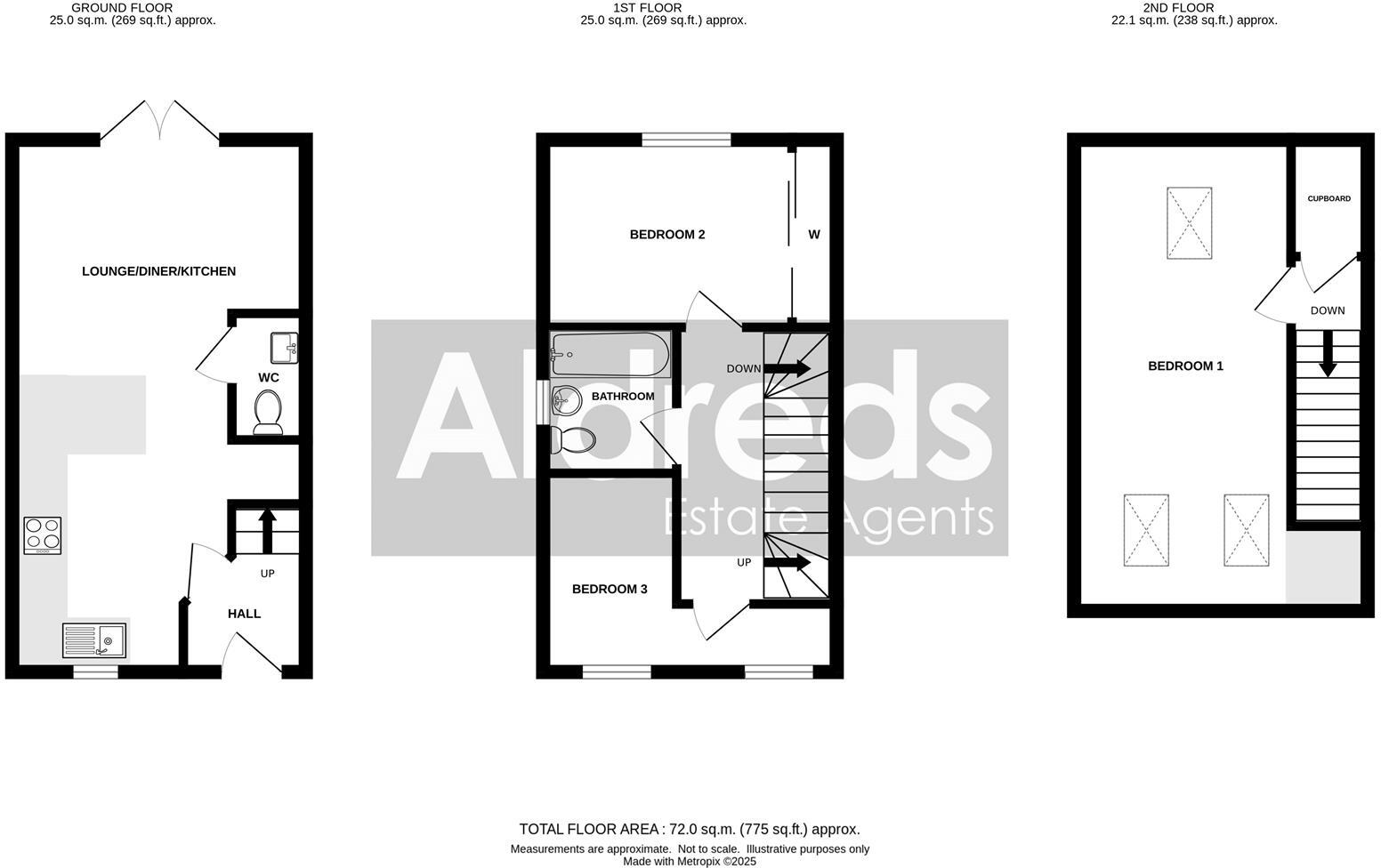Summary - 1, Marler Close, Bradwell, GREAT YARMOUTH NR31 9FX
3 bed 1 bath End of Terrace
Compact family-ready townhouse with parking, EV charging and sunny garden.
South-facing enclosed rear garden with paved patio and lawn
Two off-street parking spaces plus on-site EV charging point
Open-plan kitchen/dining/living room with integrated appliances
Main bedroom on top floor with skylights and built-in storage
Single family bathroom only; could be limiting for larger households
Compact overall footprint — approximately 775 sq ft / small plot
Freehold tenure and low council tax (Band B) reduce running costs
Modern construction with gas central heating and uPVC double glazing
A bright, modern three-storey end-terraced townhouse offering compact, practical living across c.775 sq ft. The ground floor delivers an open-plan kitchen/dining/living space with integrated appliances, a handy cloakroom and direct access to a south-facing, enclosed rear garden — a rare sun aspect for a town plot. Two off-street parking spaces plus an EV charging point add everyday convenience for commuting or family life.
Upstairs, two well-proportioned bedrooms and the family bathroom occupy the first floor, while the main bedroom occupies the top floor with skylights that maximise daylight and privacy. Built with uPVC double glazing and gas central heating, the home is low-maintenance and move-in ready for first-time buyers or small families wanting modern finishes without extensive work.
Notable limitations are the compact overall footprint and a single bathroom, which may feel tight for larger families. The rear garden and plot are modest in size, and storage is typical of new-build townhouses rather than larger period homes. These are balanced by low running costs (council tax band B), a freehold title, and an affluent, well-served suburb close to schools, shops and bus routes.
In short, this property suits buyers prioritising contemporary, low-maintenance living and good transport links over large rooms or extensive outdoor space. It represents a straightforward, practical purchase with potential to personalise the finish and layout to suit family routines or rental demand.
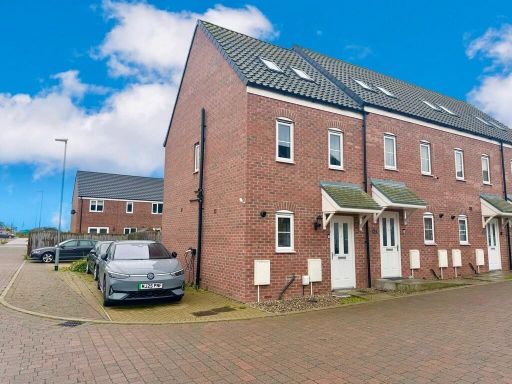 3 bedroom end of terrace house for sale in Marler Close, Bradwell, Great Yarmouth, NR31 — £210,000 • 3 bed • 1 bath • 558 ft²
3 bedroom end of terrace house for sale in Marler Close, Bradwell, Great Yarmouth, NR31 — £210,000 • 3 bed • 1 bath • 558 ft²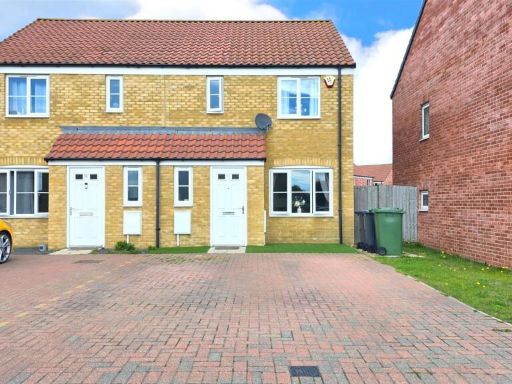 3 bedroom semi-detached house for sale in Delph Road, Bradwell, NR31 — £215,000 • 3 bed • 2 bath • 690 ft²
3 bedroom semi-detached house for sale in Delph Road, Bradwell, NR31 — £215,000 • 3 bed • 2 bath • 690 ft²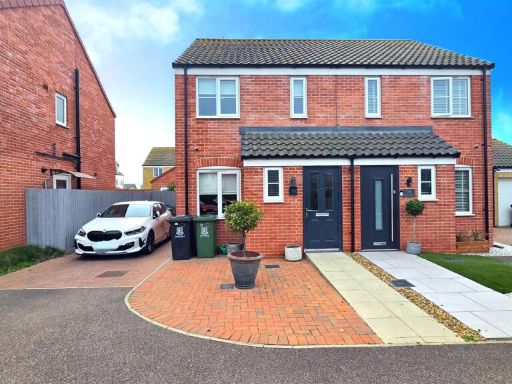 2 bedroom semi-detached house for sale in Colby Drive, Bradwell, NR31 — £195,000 • 2 bed • 1 bath • 588 ft²
2 bedroom semi-detached house for sale in Colby Drive, Bradwell, NR31 — £195,000 • 2 bed • 1 bath • 588 ft²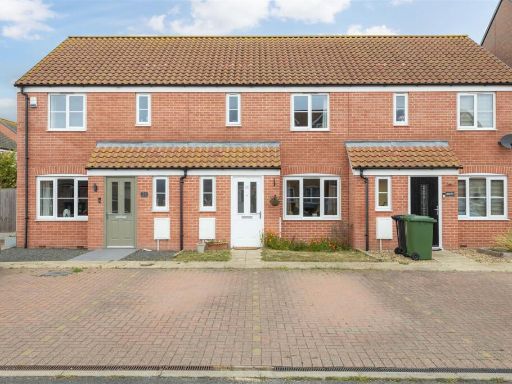 3 bedroom house for sale in Darnell Close, Bradwell, Great Yarmouth, NR31 — £215,000 • 3 bed • 2 bath • 540 ft²
3 bedroom house for sale in Darnell Close, Bradwell, Great Yarmouth, NR31 — £215,000 • 3 bed • 2 bath • 540 ft²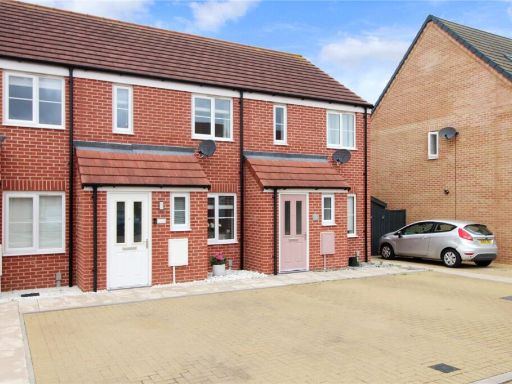 2 bedroom terraced house for sale in Adams Drive, Bradwell, Great Yarmouth, Norfolk, NR31 — £190,000 • 2 bed • 1 bath • 609 ft²
2 bedroom terraced house for sale in Adams Drive, Bradwell, Great Yarmouth, Norfolk, NR31 — £190,000 • 2 bed • 1 bath • 609 ft²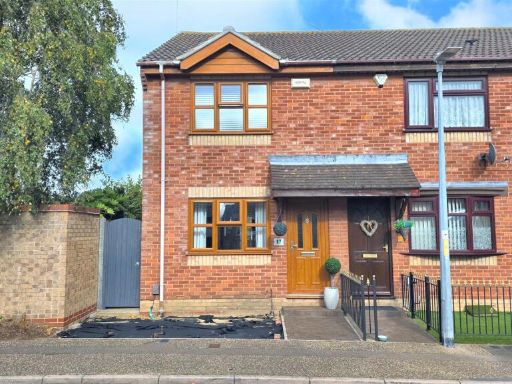 2 bedroom end of terrace house for sale in Shearwater Drive, Bradwell, NR31 — £230,000 • 2 bed • 2 bath • 789 ft²
2 bedroom end of terrace house for sale in Shearwater Drive, Bradwell, NR31 — £230,000 • 2 bed • 2 bath • 789 ft²

























