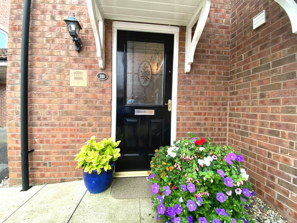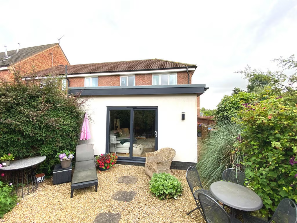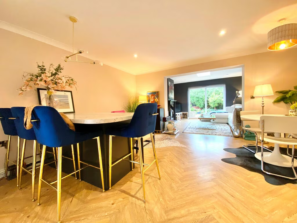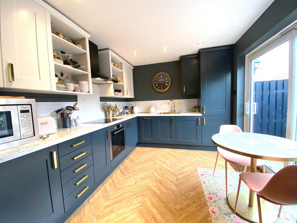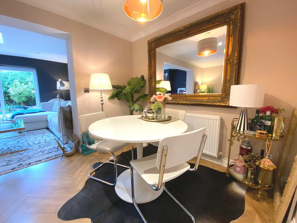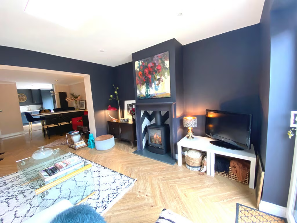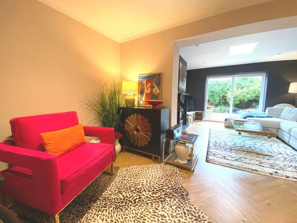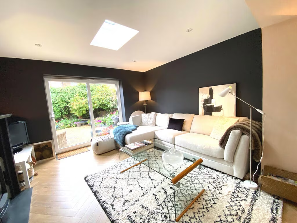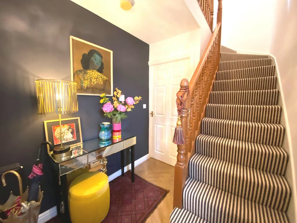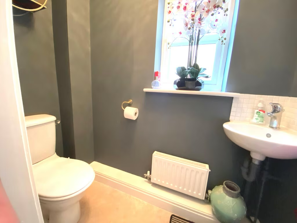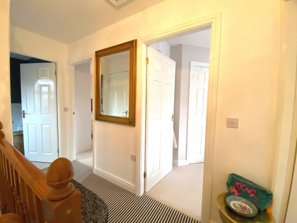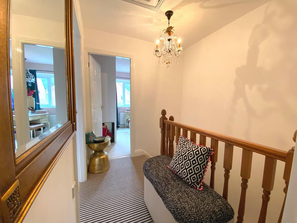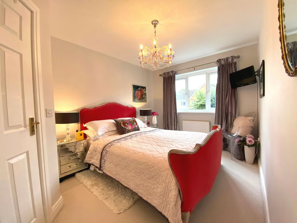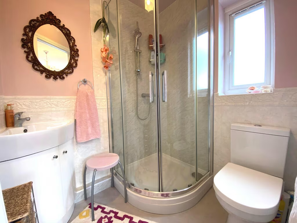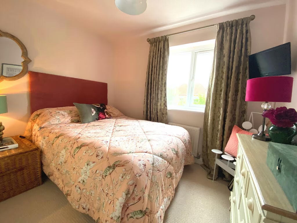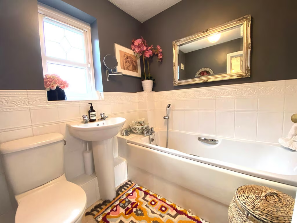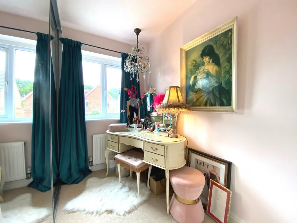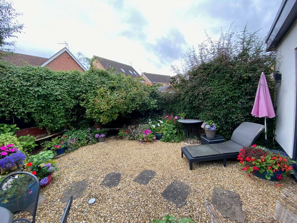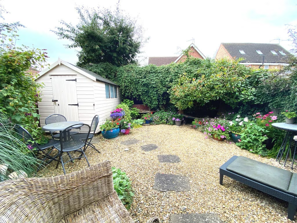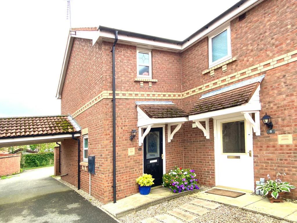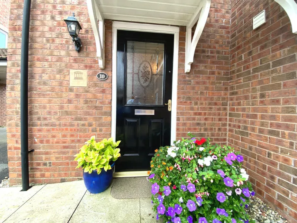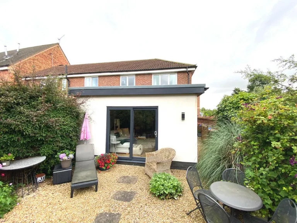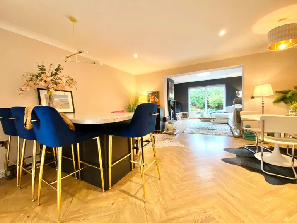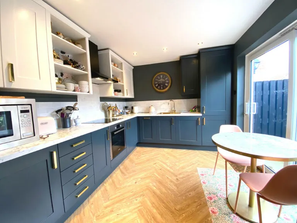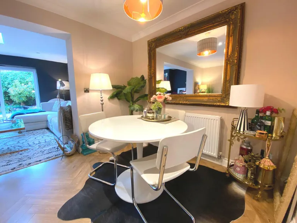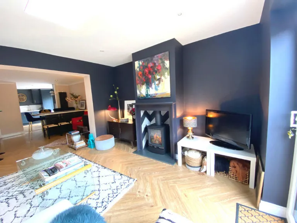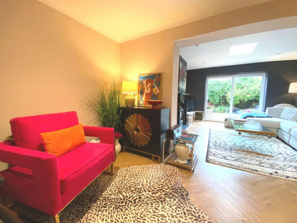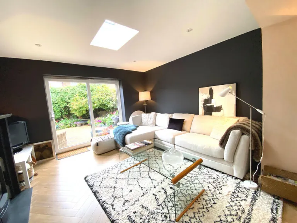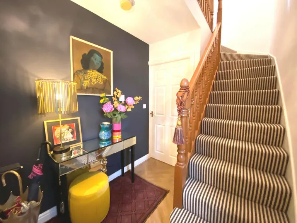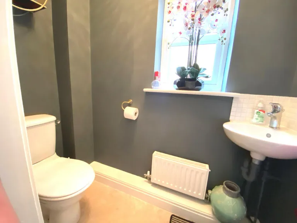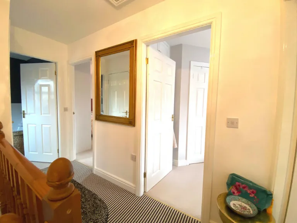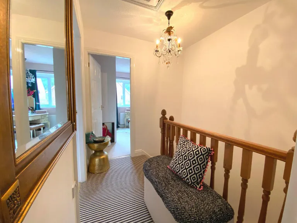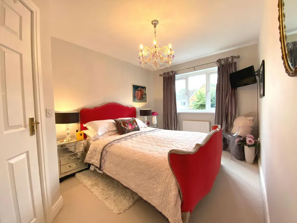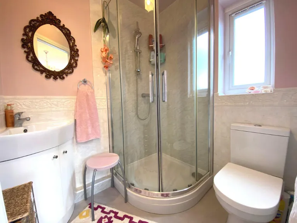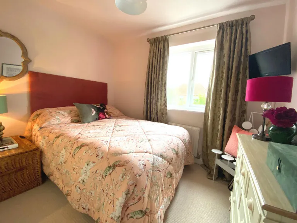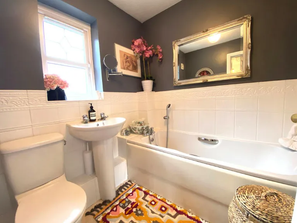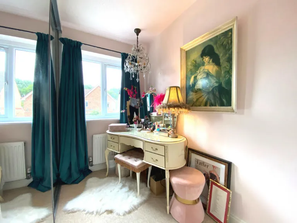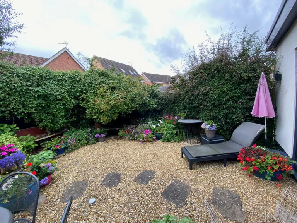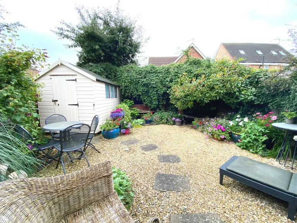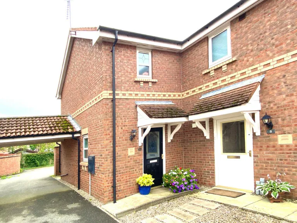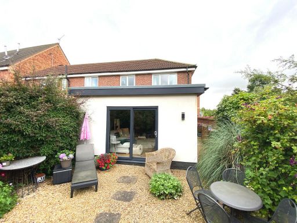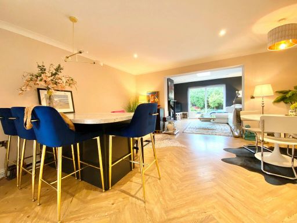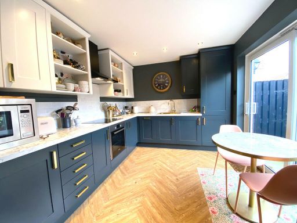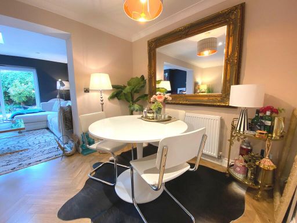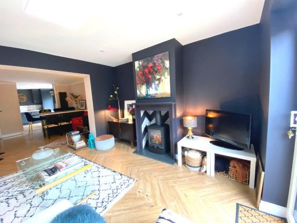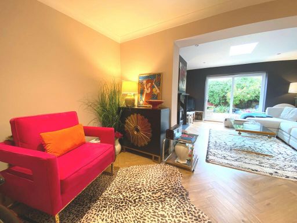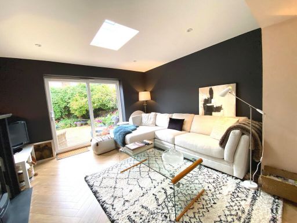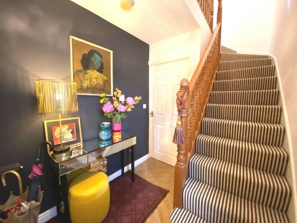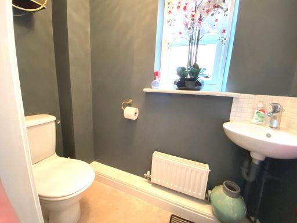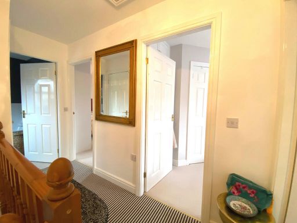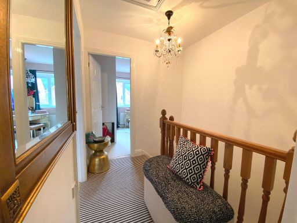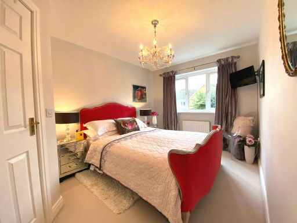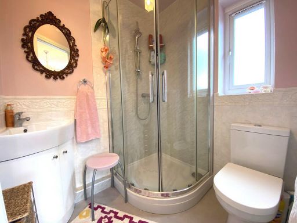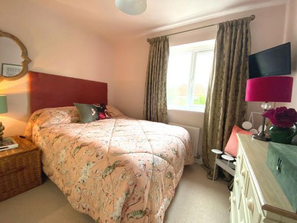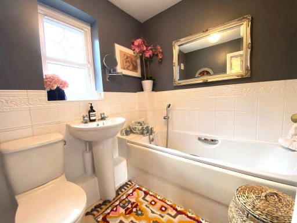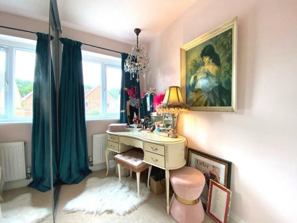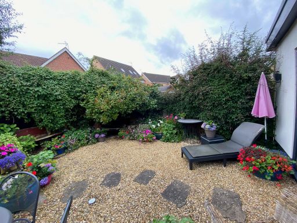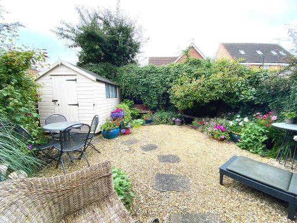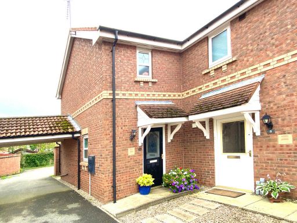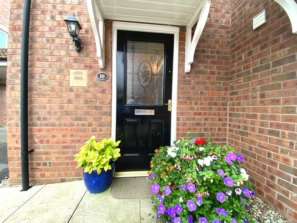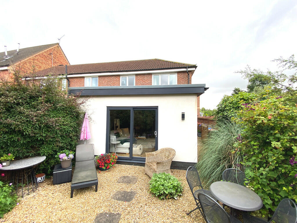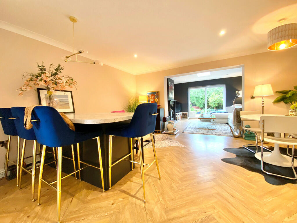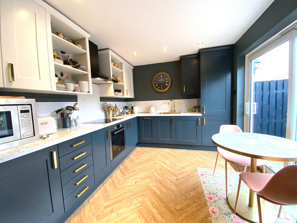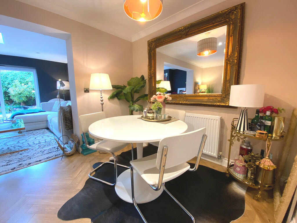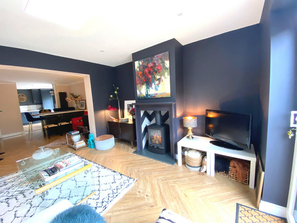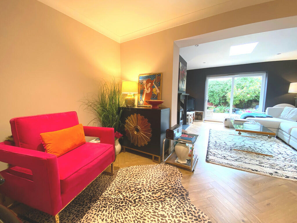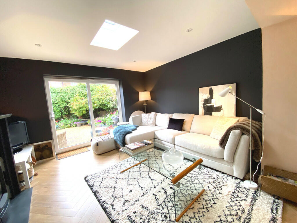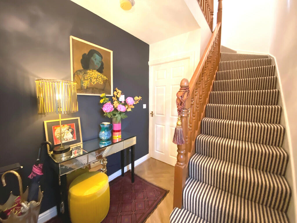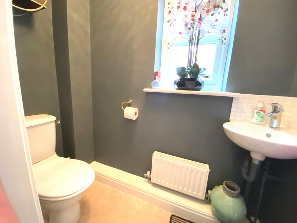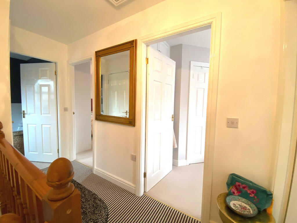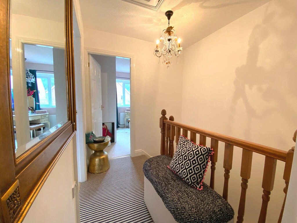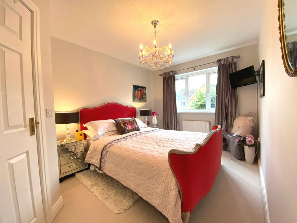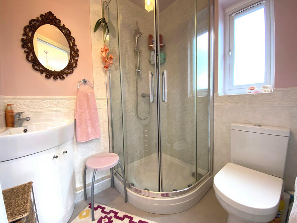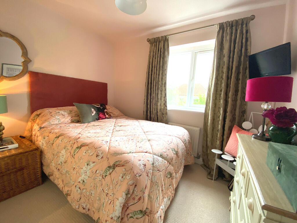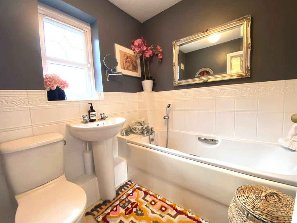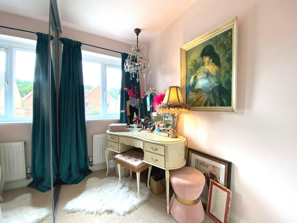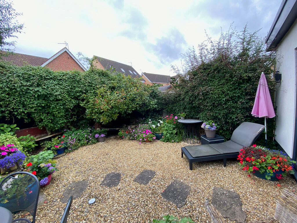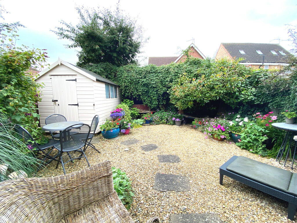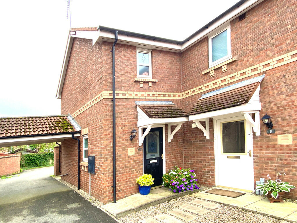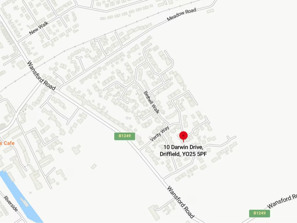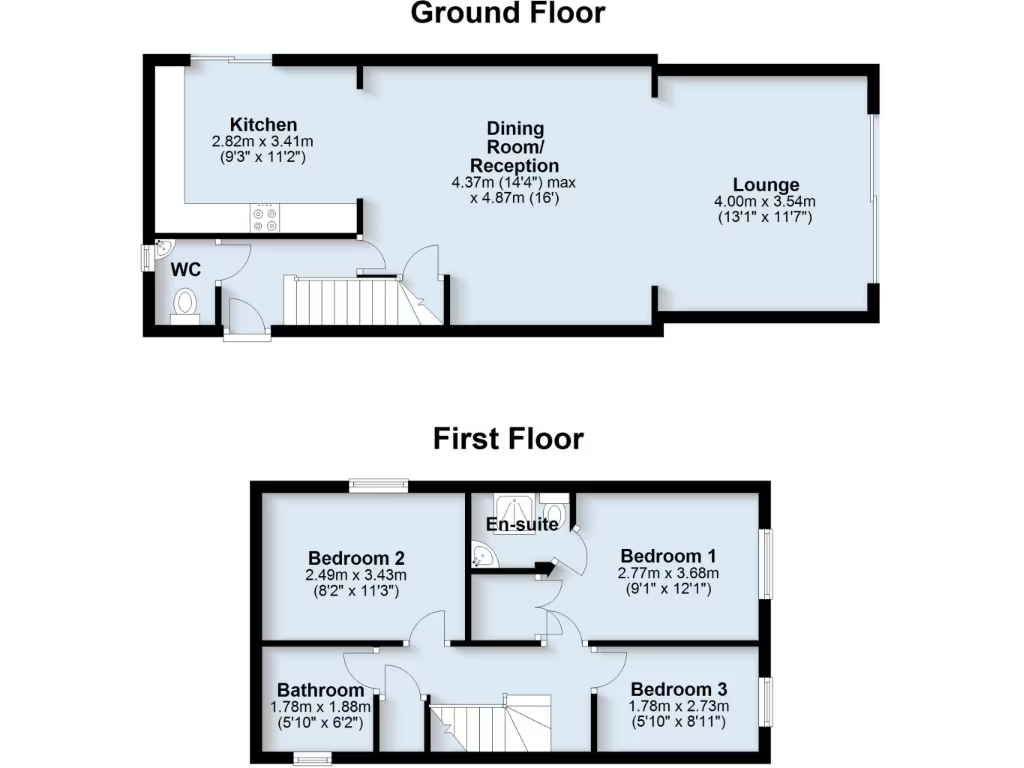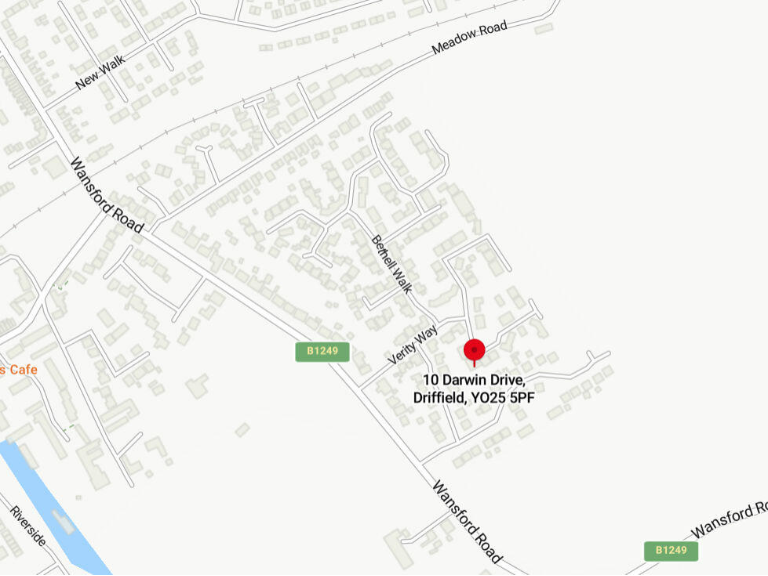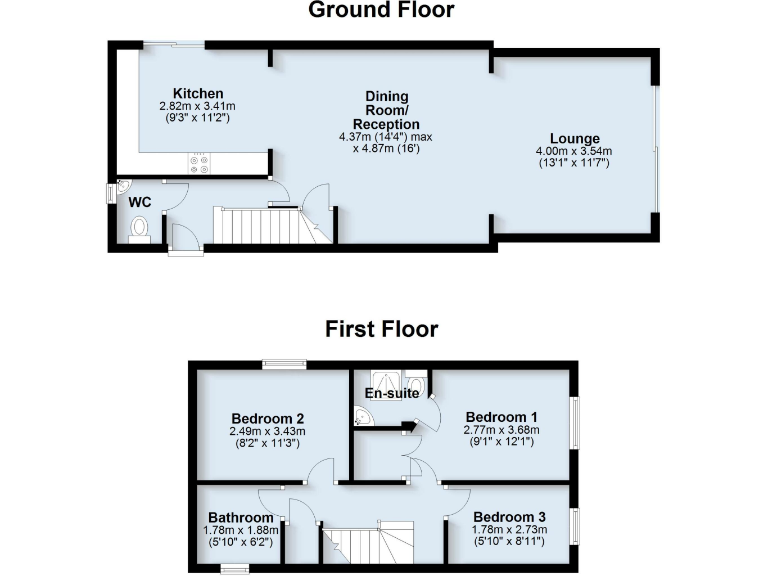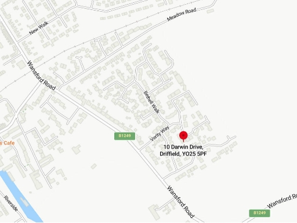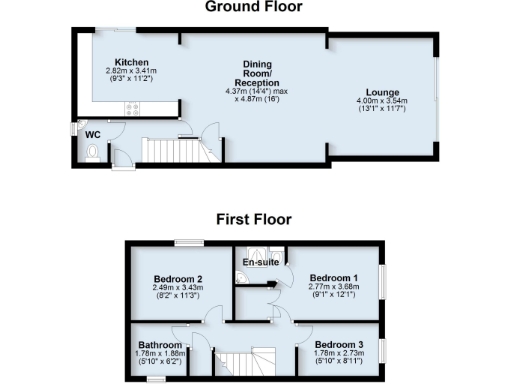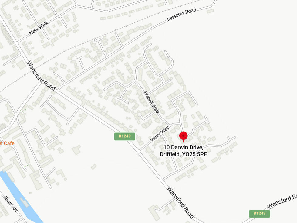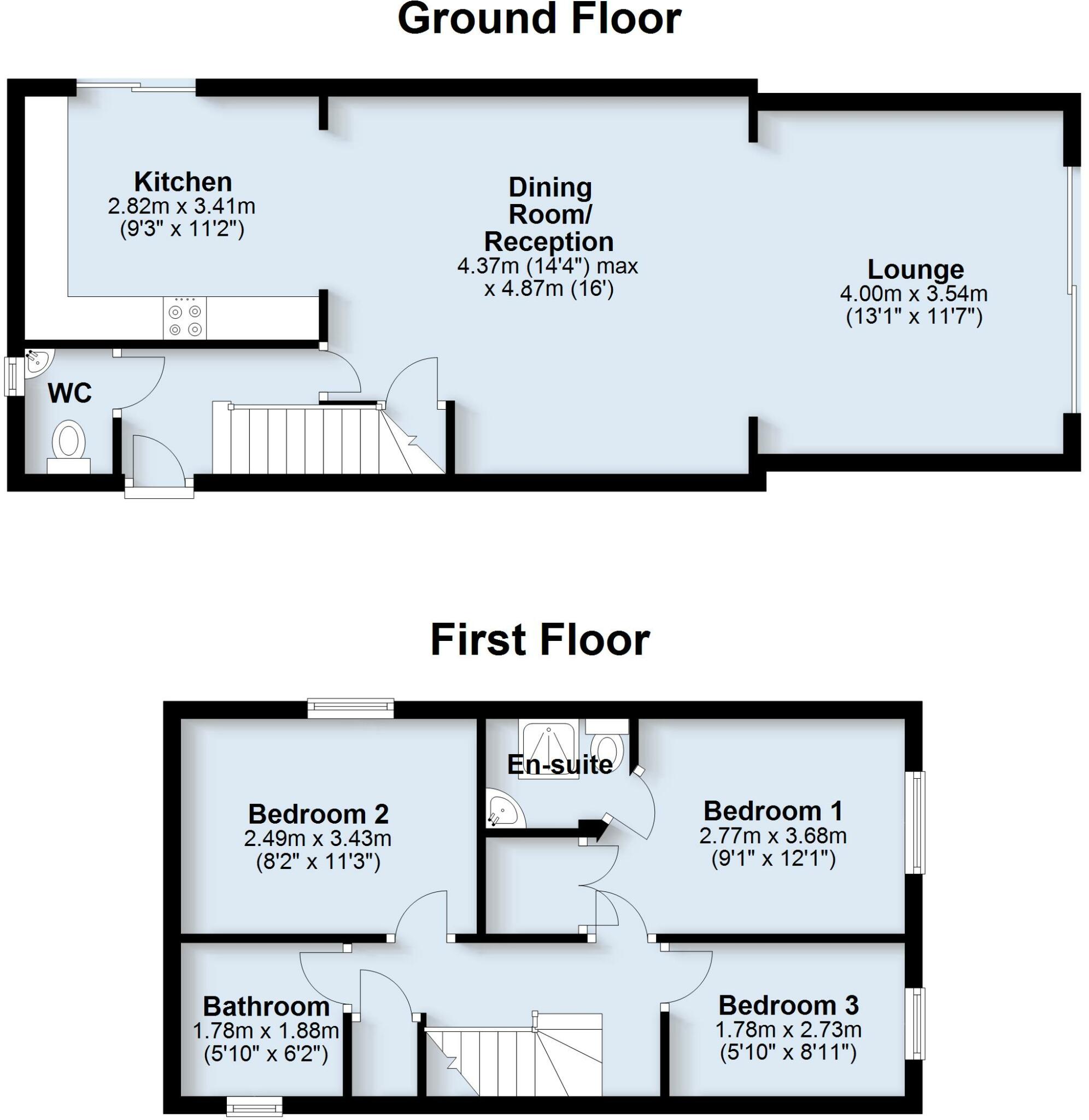Summary -
10 Darwin Drive,DRIFFIELD,YO25 5PF
YO25 5PF
3 bed 2 bath Semi-Detached
Ready-to-move extended three-bed with enclosed garden and private parking.
Contract ready for quick completion
Recently renovated with rear extension and roof lantern
Open-plan kitchen, dining and extended lounge
Master bedroom with en-suite; two further bedrooms
Enclosed private rear garden and off-street parking
EPC band C; gas central heating and double glazing
Modest overall size (approx 92 sqm / 990 sq ft)
Small third bedroom; buyers should verify services/consents
Move-in ready and recently renovated, this extended three-bedroom semi delivers modern, open-plan family living in Driffield. The rear extension creates a bright lounge with roof lantern and sliding doors leading to an enclosed, private garden — ideal for children and outdoor entertaining. The kitchen is well appointed with integrated appliances and a useful breakfast/dining area adjacent to the living space.
The master bedroom overlooks the garden and includes an en-suite; two further bedrooms and a family bathroom complete the first floor. Practical details include gas central heating, double glazing throughout, an EPC currently rated C and freehold tenure. A private rear parking area and off-street space add everyday convenience.
Notable limitations: total floor area is modest (about 92 sqm / 990 sq ft) and bedroom three is compact. Buyers should note the agent’s comment that heating systems and services have not been independently checked. While the property has been recently upgraded throughout, purchasers wishing to confirm alterations should satisfy themselves on any required consents.
Located in a very low-crime, affluent area with fast broadband and excellent mobile signal, this home sits close to local shops, leisure facilities and Good-rated schools, making it a practical choice for families seeking an immediate, well-presented home in Driffield.
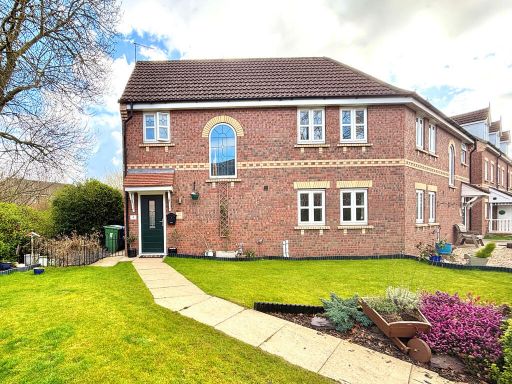 3 bedroom semi-detached house for sale in Randall Garth, Driffield, YO25 — £200,000 • 3 bed • 1 bath • 893 ft²
3 bedroom semi-detached house for sale in Randall Garth, Driffield, YO25 — £200,000 • 3 bed • 1 bath • 893 ft²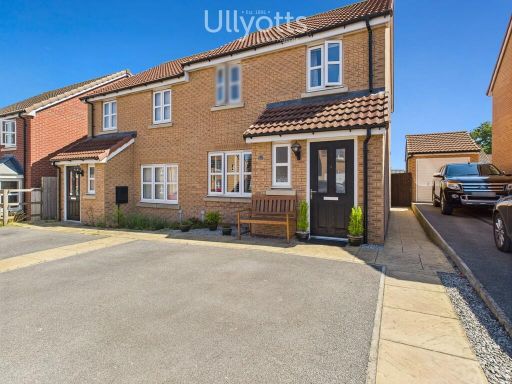 3 bedroom semi-detached house for sale in Armistice Park, Driffield, YO25 — £210,000 • 3 bed • 1 bath • 782 ft²
3 bedroom semi-detached house for sale in Armistice Park, Driffield, YO25 — £210,000 • 3 bed • 1 bath • 782 ft²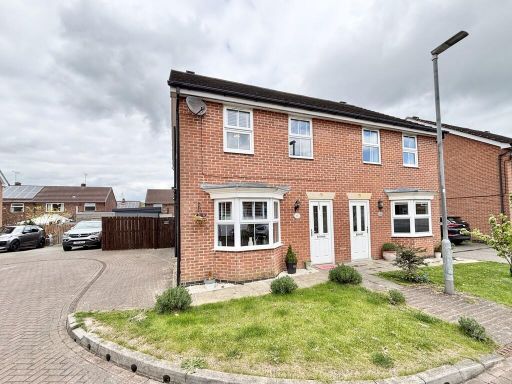 3 bedroom semi-detached house for sale in Southwood Park, Driffield, YO25 — £195,000 • 3 bed • 1 bath • 883 ft²
3 bedroom semi-detached house for sale in Southwood Park, Driffield, YO25 — £195,000 • 3 bed • 1 bath • 883 ft²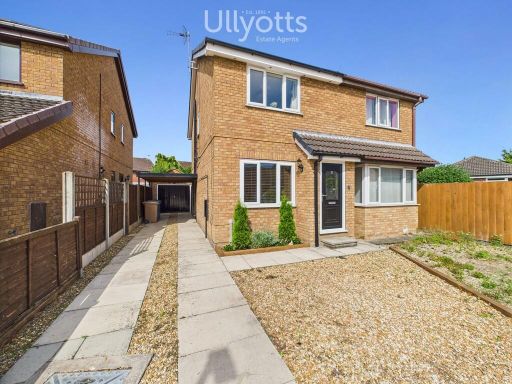 2 bedroom semi-detached house for sale in Mulberry Close, Driffield, YO25 — £180,000 • 2 bed • 1 bath • 635 ft²
2 bedroom semi-detached house for sale in Mulberry Close, Driffield, YO25 — £180,000 • 2 bed • 1 bath • 635 ft²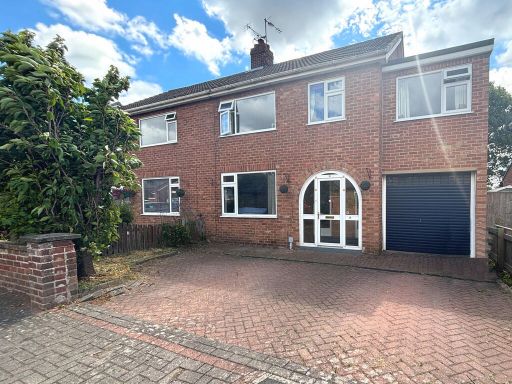 4 bedroom semi-detached house for sale in The Mount, Driffield, YO25 — £255,000 • 4 bed • 1 bath • 1190 ft²
4 bedroom semi-detached house for sale in The Mount, Driffield, YO25 — £255,000 • 4 bed • 1 bath • 1190 ft²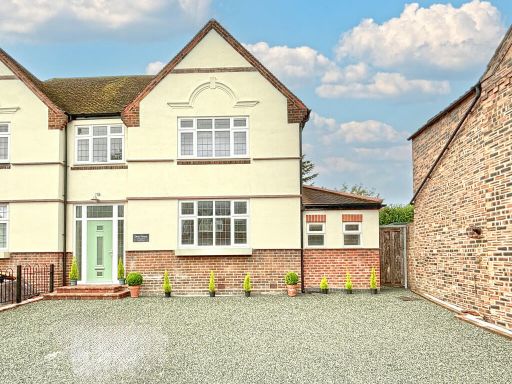 3 bedroom semi-detached house for sale in North Street, Driffield, YO25 — £285,000 • 3 bed • 2 bath • 2293 ft²
3 bedroom semi-detached house for sale in North Street, Driffield, YO25 — £285,000 • 3 bed • 2 bath • 2293 ft²