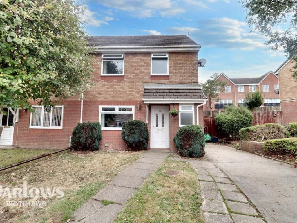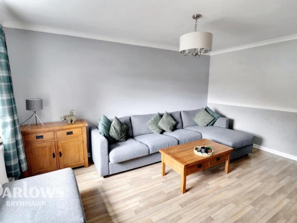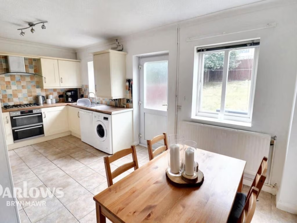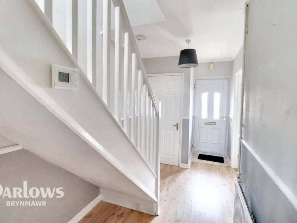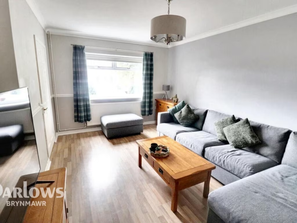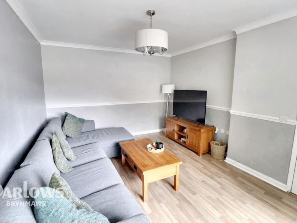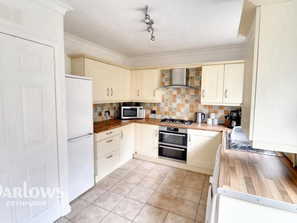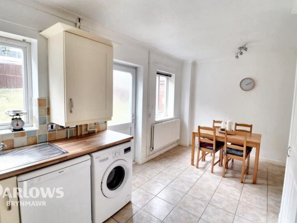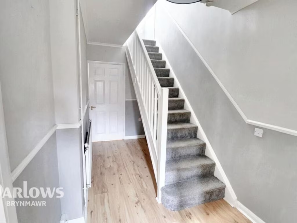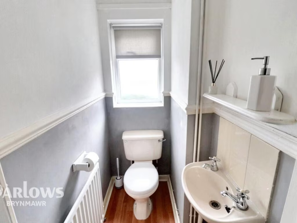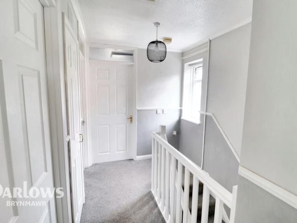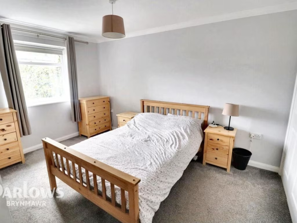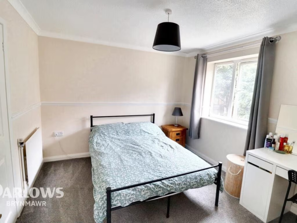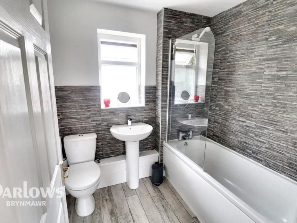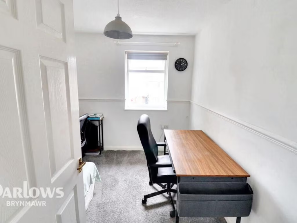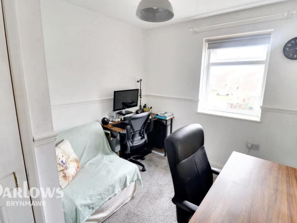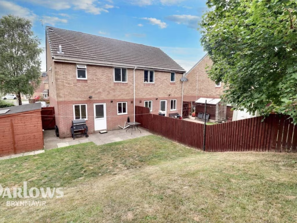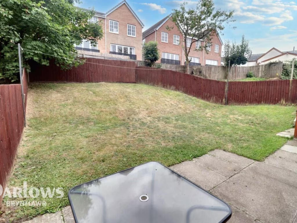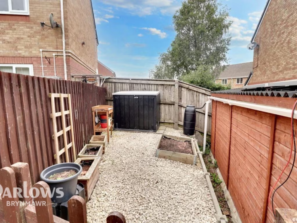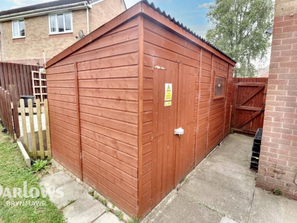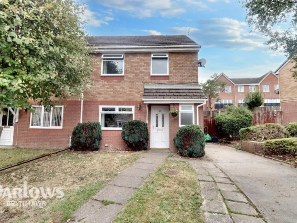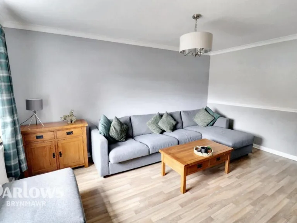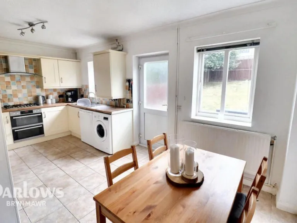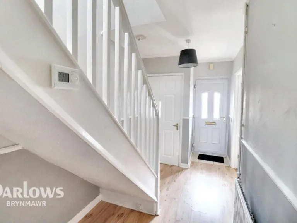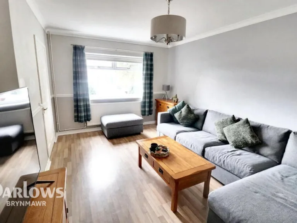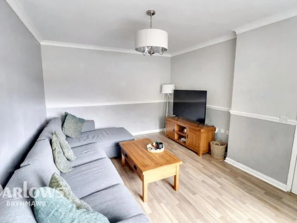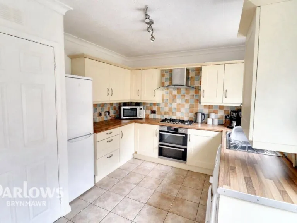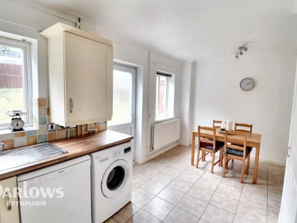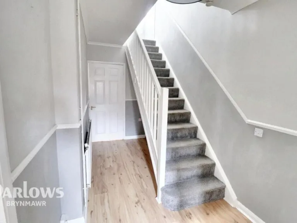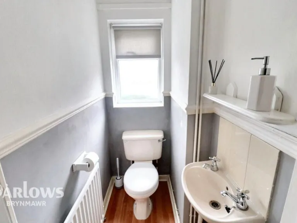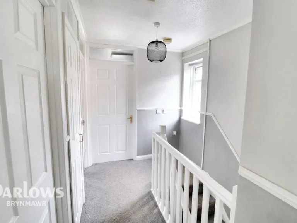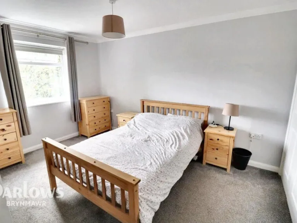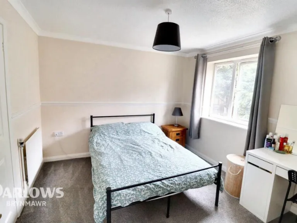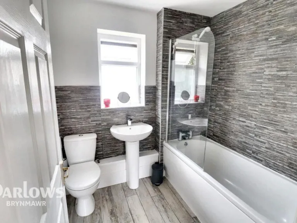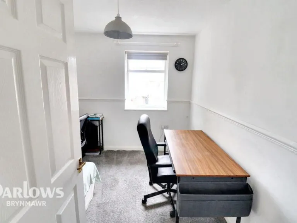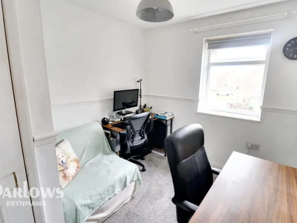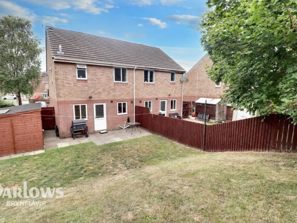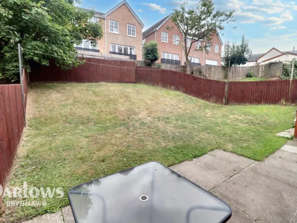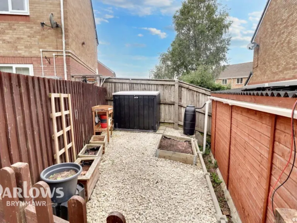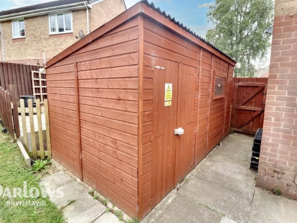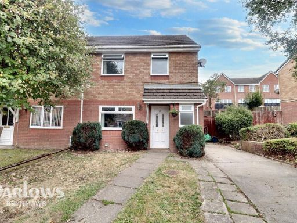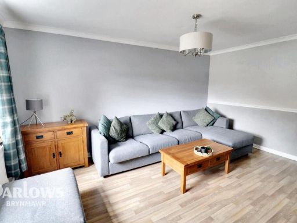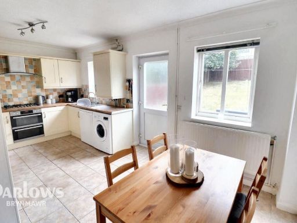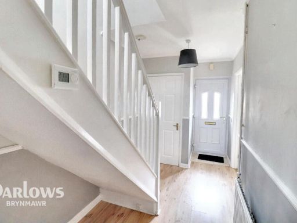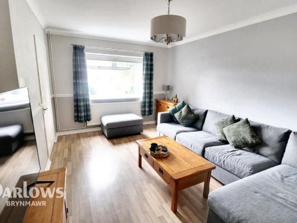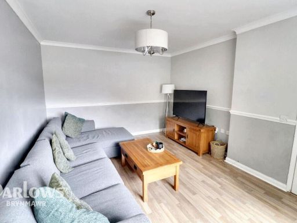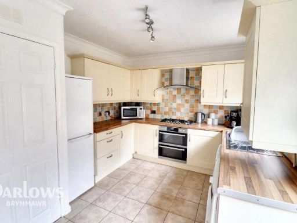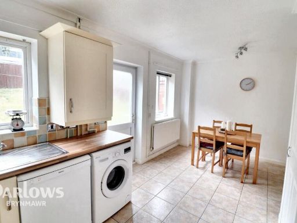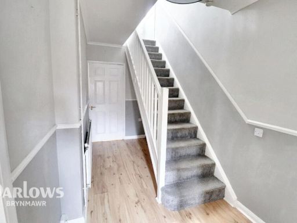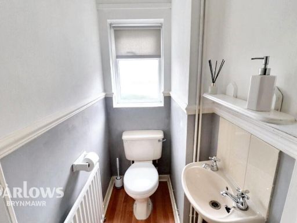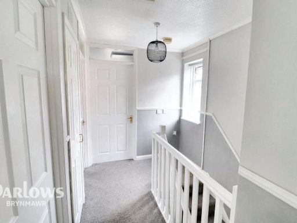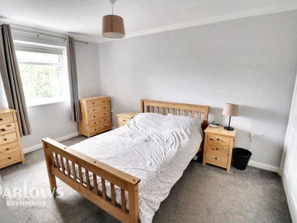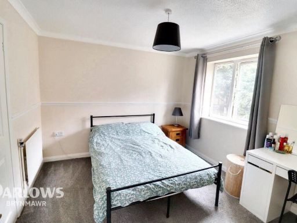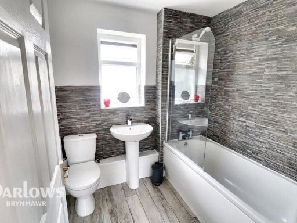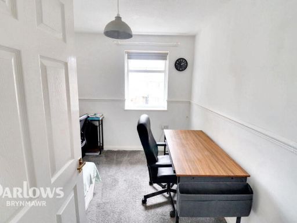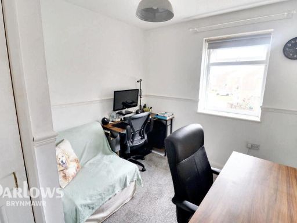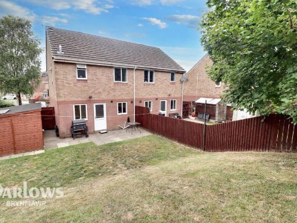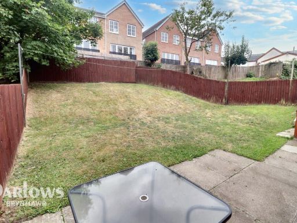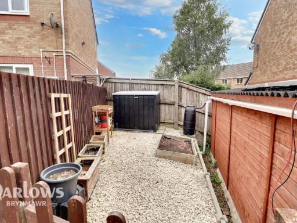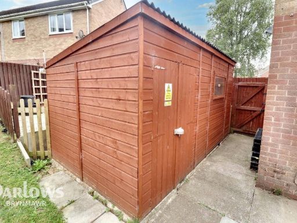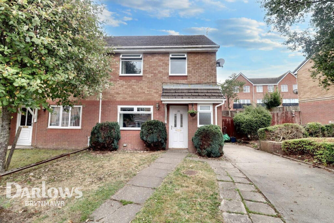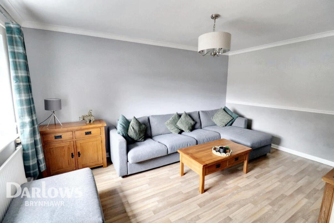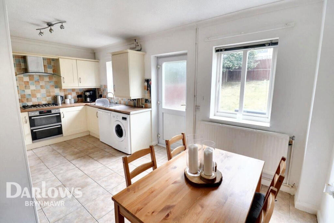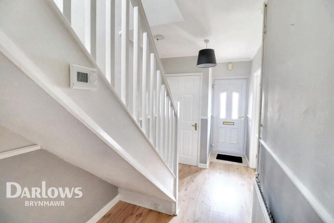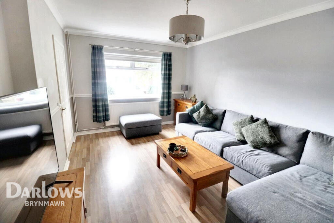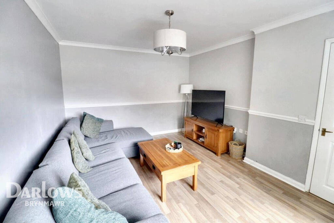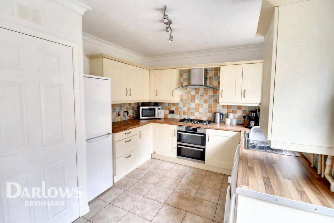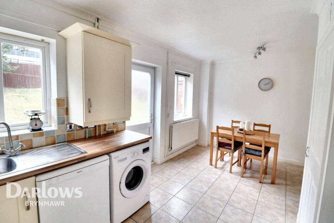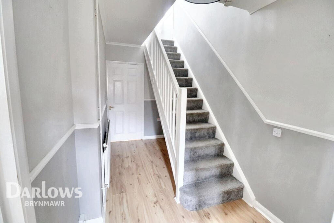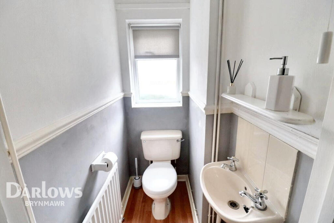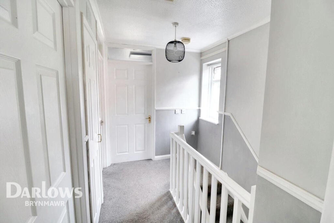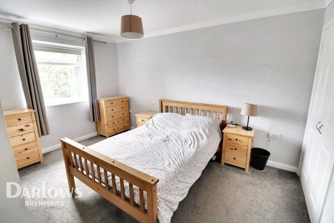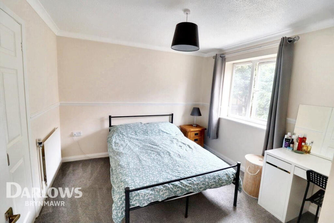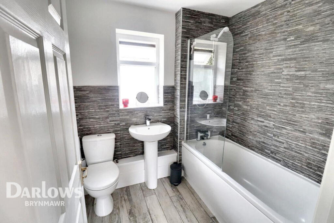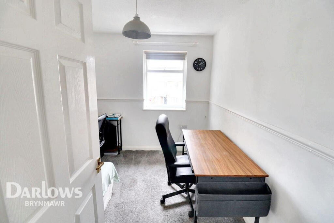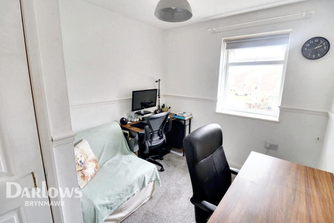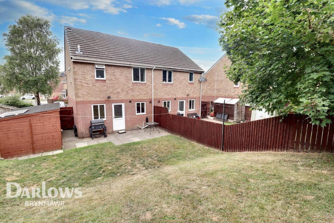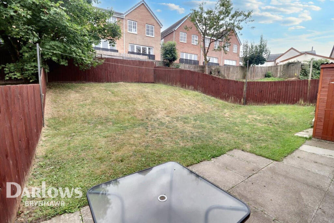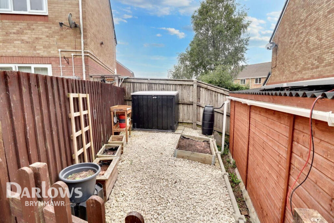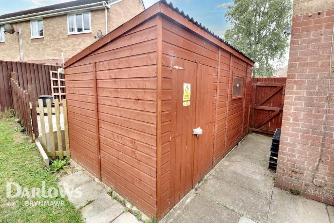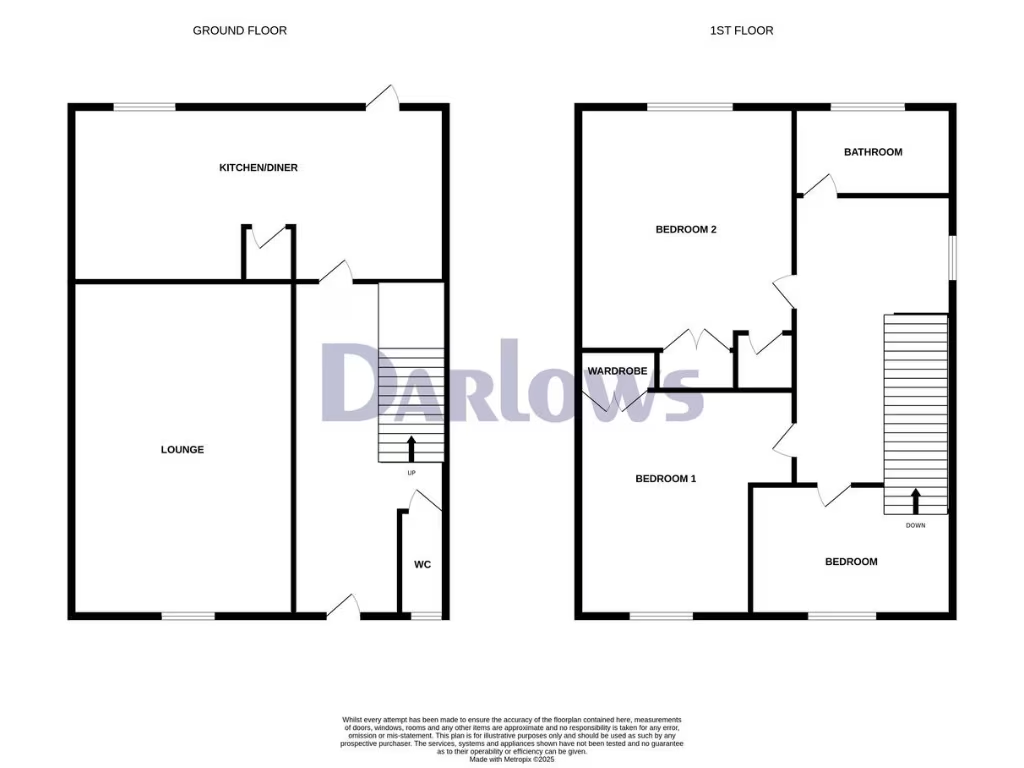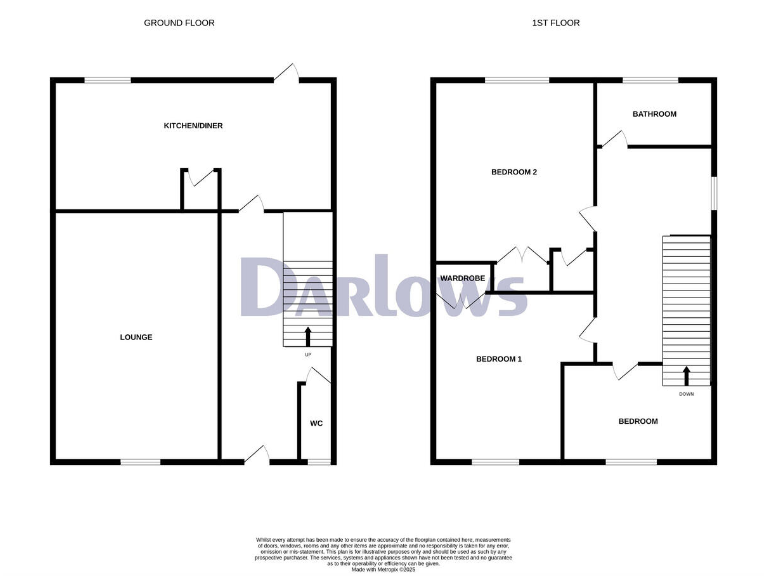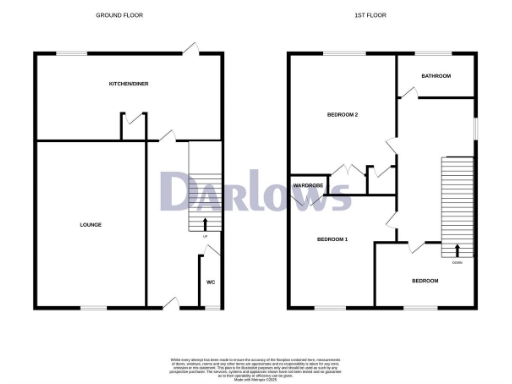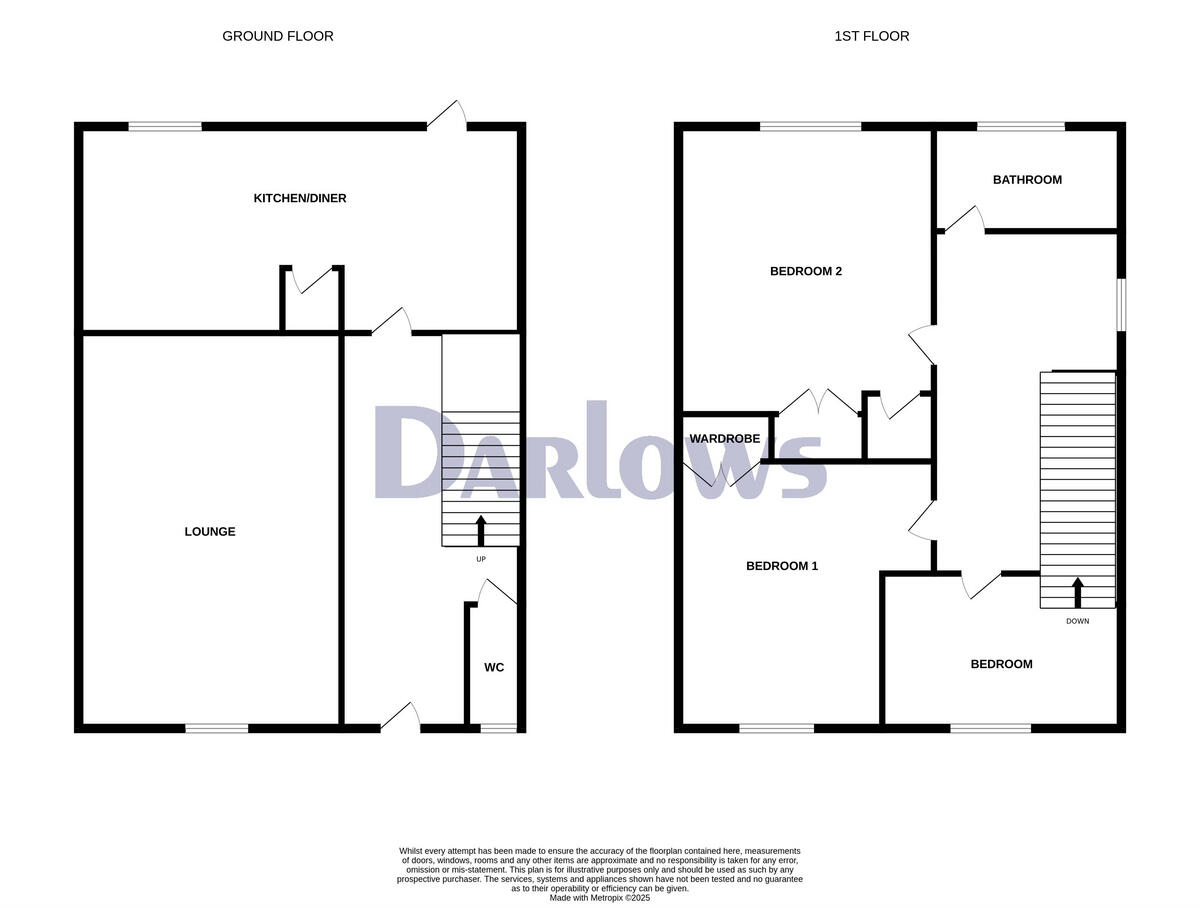Summary - 35 HAFOD VIEW CLOSE BRYNMAWR EBBW VALE NP23 4AT
3 bed 1 bath Semi-Detached
Chain-free three-bedroom home with driveway and garden — ideal first-time buy.
Three bedrooms and separate lounge, good family layout
Spacious kitchen/diner suitable for everyday family use
Driveway plus private, enclosed rear garden and storage shed
Chain-free freehold — straightforward purchase for buyers
Built c.1996–2002 with double glazing and gas central heating
Average overall size (approx. 937 sqft) and five main rooms
Single family bathroom only — may be limiting for larger households
Area classified as very deprived — consider local services and resale
This three-bedroom semi-detached home in Brynmawr offers a practical, chain-free entry onto the property ladder. The layout includes a comfortable lounge, a spacious kitchen/diner ideal for family meals, a ground-floor WC, and a first-floor bathroom. With double glazing and gas central heating, the house is broadly move-in ready for everyday living.
Outside, the property benefits from a driveway and a private, enclosed rear garden with gated side access and a storage shed. The plot is a decent size for a cul-de-sac property and provides room for outdoor entertaining or basic landscaping. Fast broadband and excellent mobile signal suit home working or streaming.
Location is a clear selling point: quiet cul-de-sac setting, a short walk to Brynmawr town centre and easy access to the A465 Link Road for commuting toward the M4. Offered freehold and with no onward chain, this home suits first-time buyers or small families seeking a straightforward, affordable home with scope to personalise.
Notable facts to weigh: the area is classified as very deprived, which may affect local services and long-term resale performance. Accommodation is of average overall size with a single family bathroom, so households wanting more space or bathrooms should consider this. The property dates from c.1996–2002 and has cavity-wall insulation and later double glazing, but buyers wanting high-end finishes should plan a modest refurbishment budget.
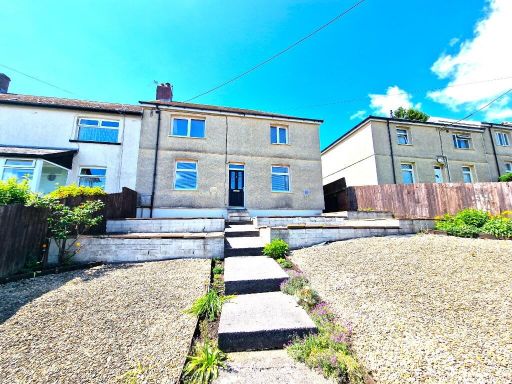 3 bedroom semi-detached house for sale in Bryn Road, MARKHAM, NP12 — £160,000 • 3 bed • 1 bath • 818 ft²
3 bedroom semi-detached house for sale in Bryn Road, MARKHAM, NP12 — £160,000 • 3 bed • 1 bath • 818 ft²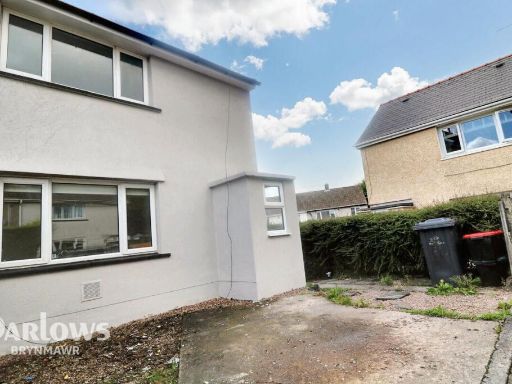 2 bedroom semi-detached house for sale in Birch Grove, Brynmawr, NP23 — £135,000 • 2 bed • 1 bath
2 bedroom semi-detached house for sale in Birch Grove, Brynmawr, NP23 — £135,000 • 2 bed • 1 bath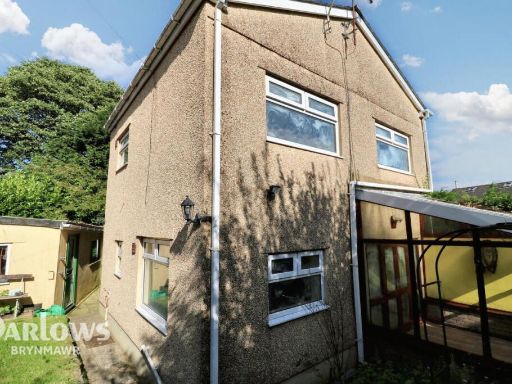 3 bedroom semi-detached house for sale in King Street, Brynmawr, NP23 — £185,000 • 3 bed • 1 bath • 829 ft²
3 bedroom semi-detached house for sale in King Street, Brynmawr, NP23 — £185,000 • 3 bed • 1 bath • 829 ft²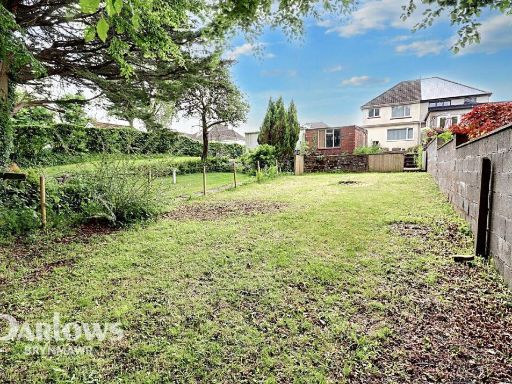 3 bedroom semi-detached house for sale in Rhyd Clydach, Brynmawr, NP23 — £199,950 • 3 bed • 1 bath • 905 ft²
3 bedroom semi-detached house for sale in Rhyd Clydach, Brynmawr, NP23 — £199,950 • 3 bed • 1 bath • 905 ft²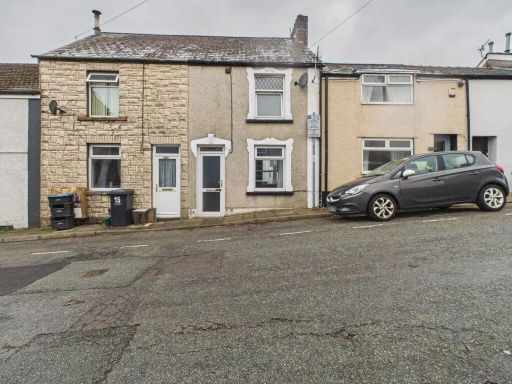 3 bedroom terraced house for sale in Glamorgan Street, Brynmawr, NP23 — £120,000 • 3 bed • 1 bath • 732 ft²
3 bedroom terraced house for sale in Glamorgan Street, Brynmawr, NP23 — £120,000 • 3 bed • 1 bath • 732 ft²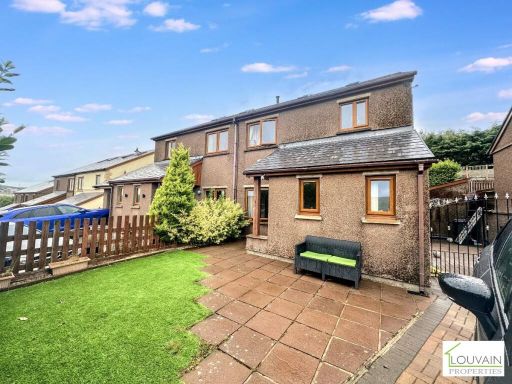 3 bedroom semi-detached house for sale in Calach Row, Nantyglo, Ebbw Vale, NP23 — £240,000 • 3 bed • 1 bath • 1129 ft²
3 bedroom semi-detached house for sale in Calach Row, Nantyglo, Ebbw Vale, NP23 — £240,000 • 3 bed • 1 bath • 1129 ft²