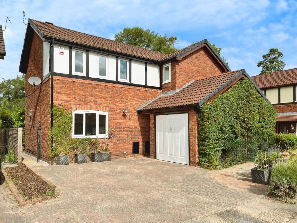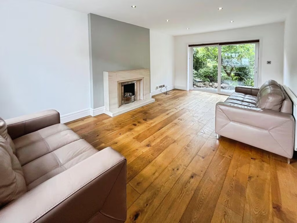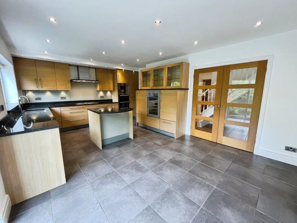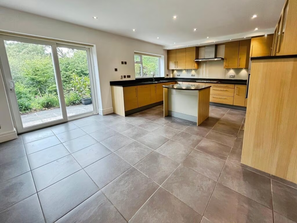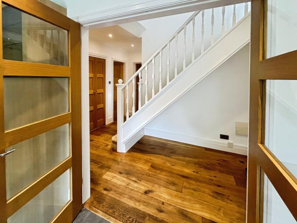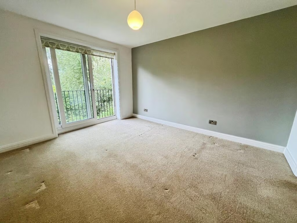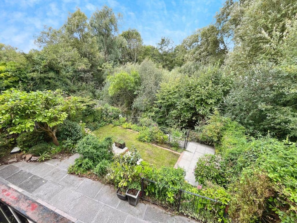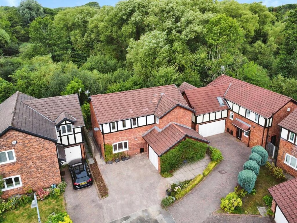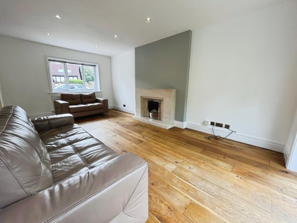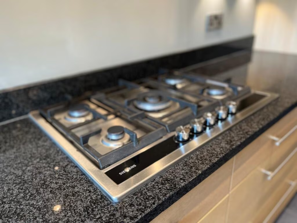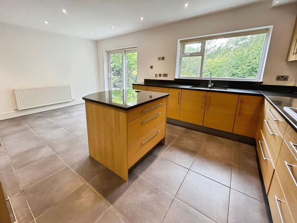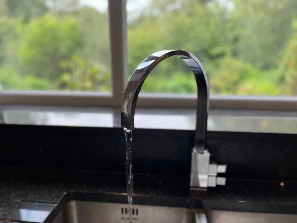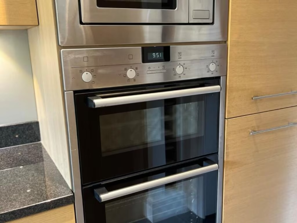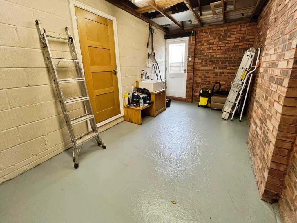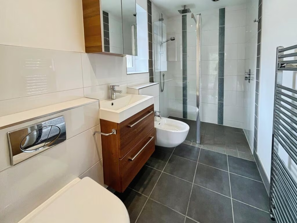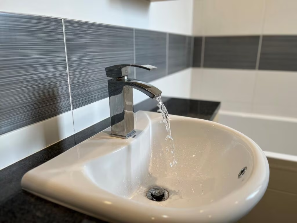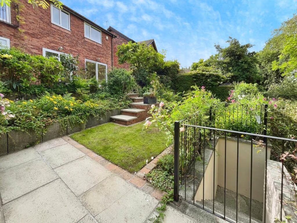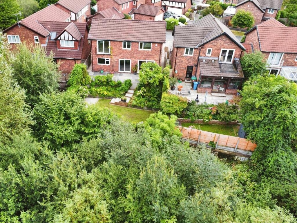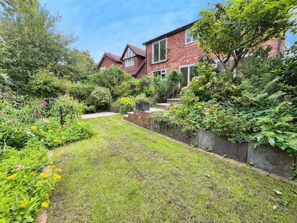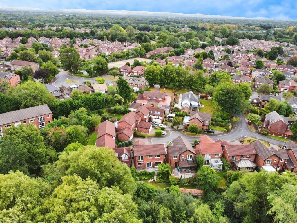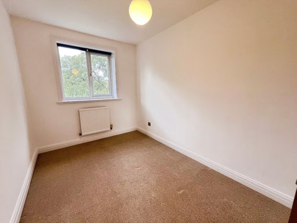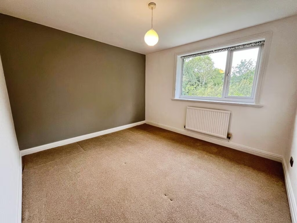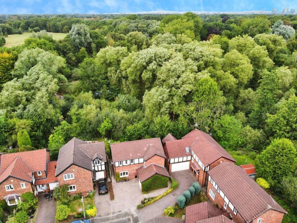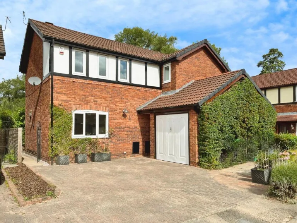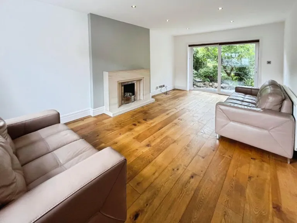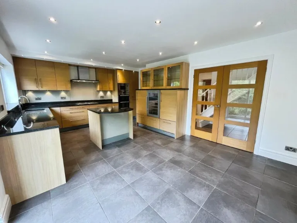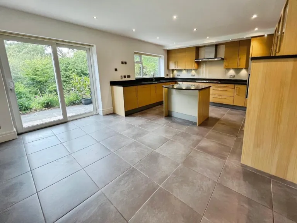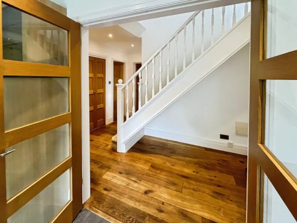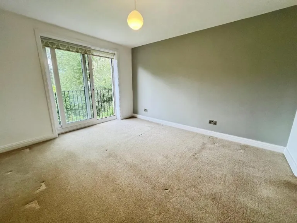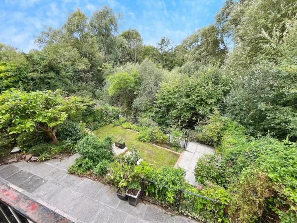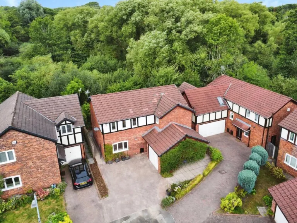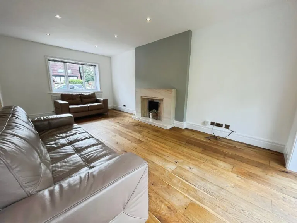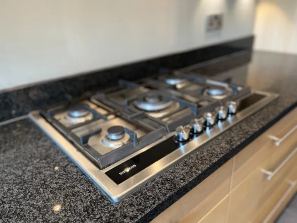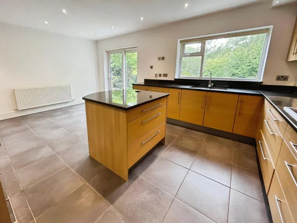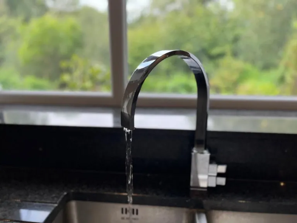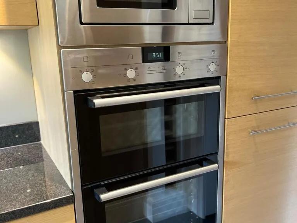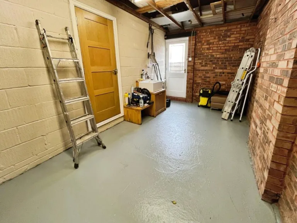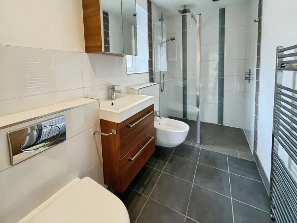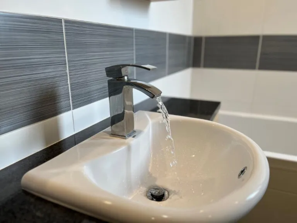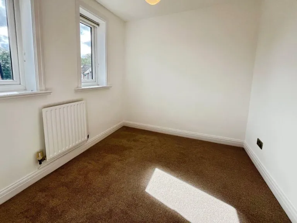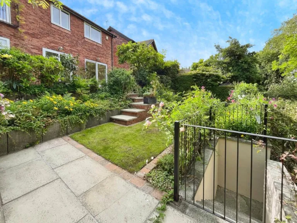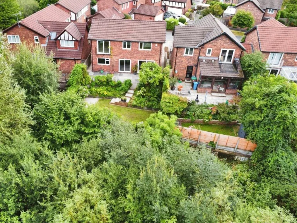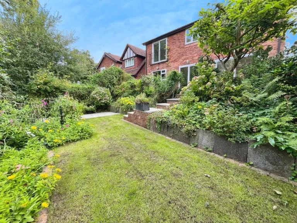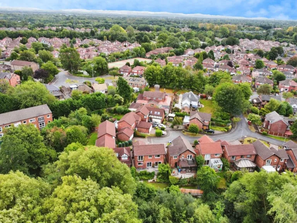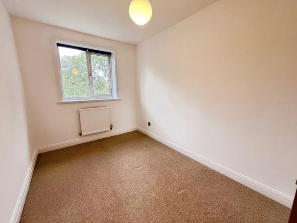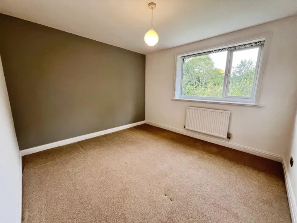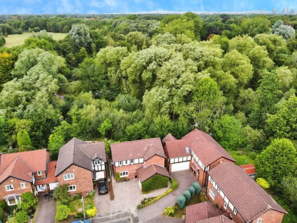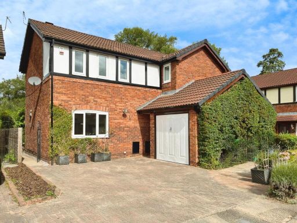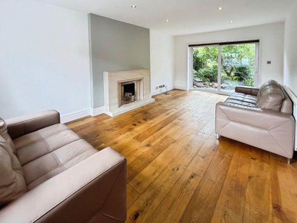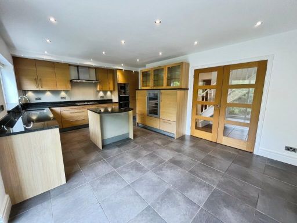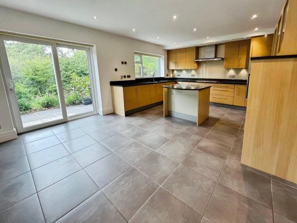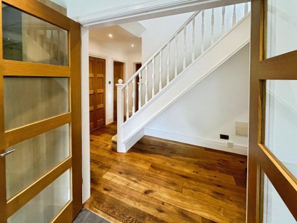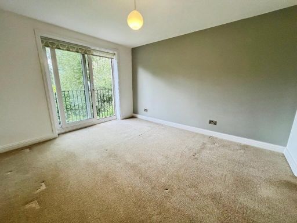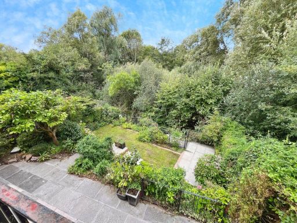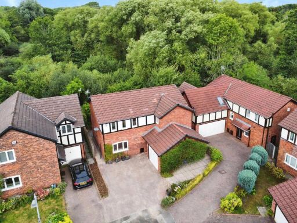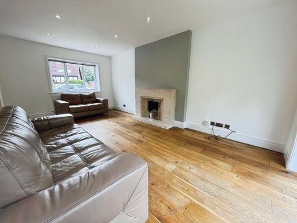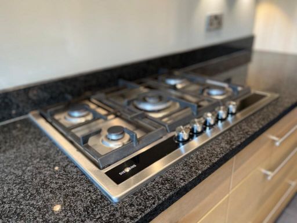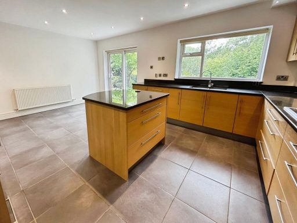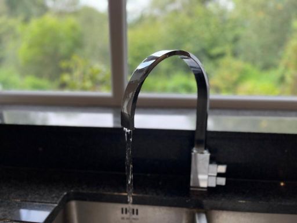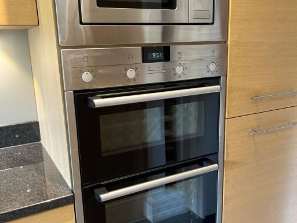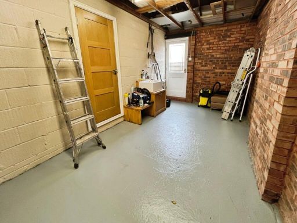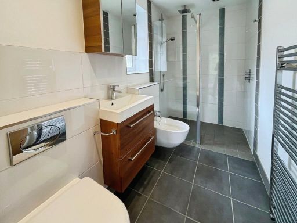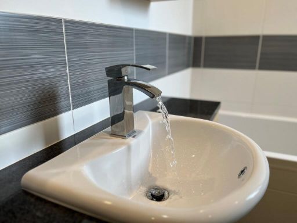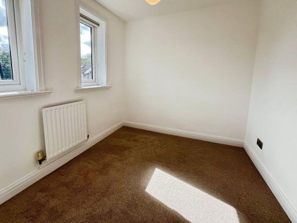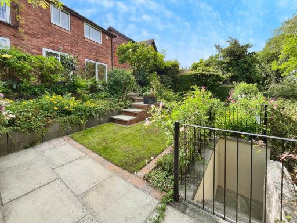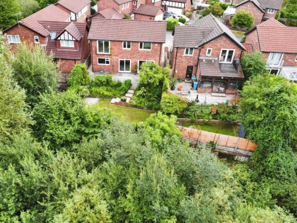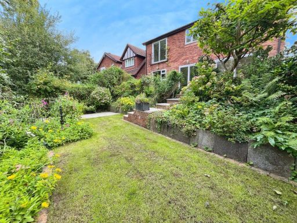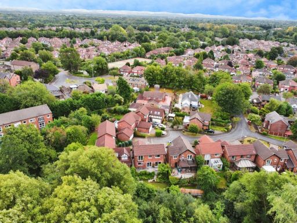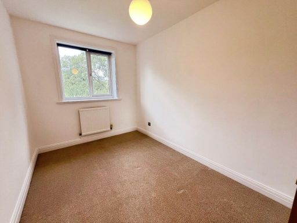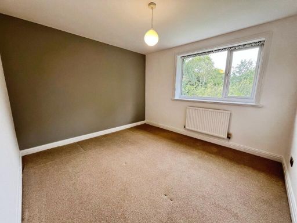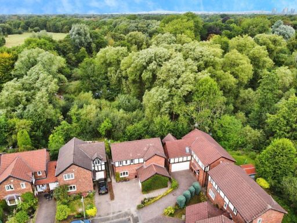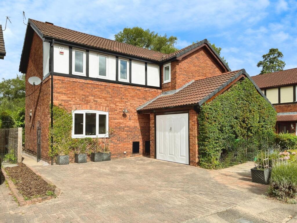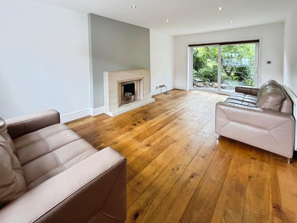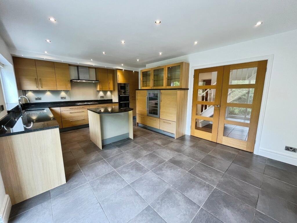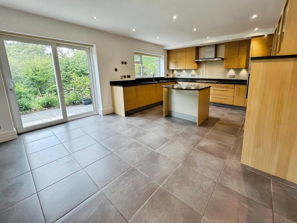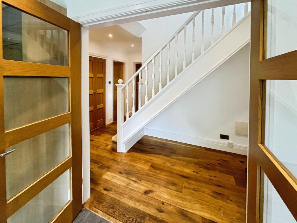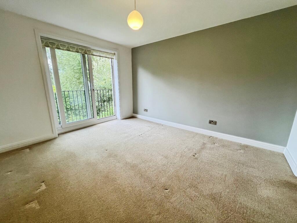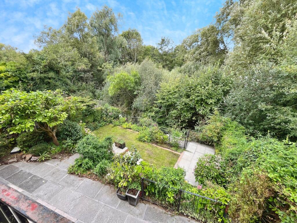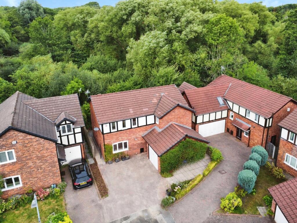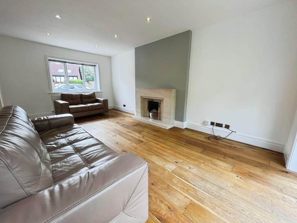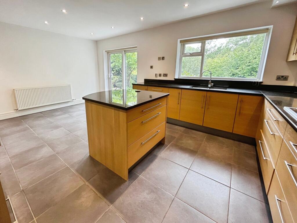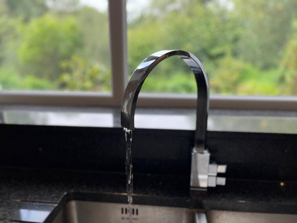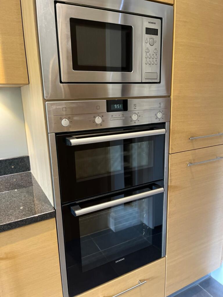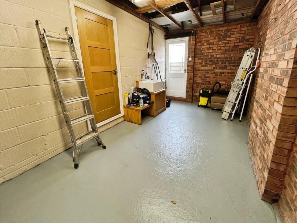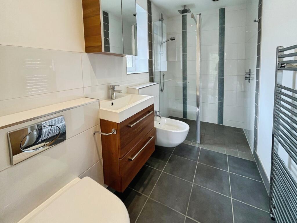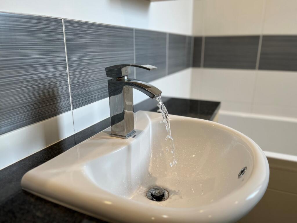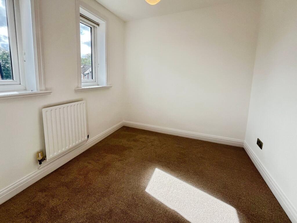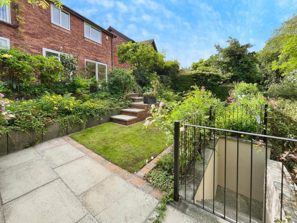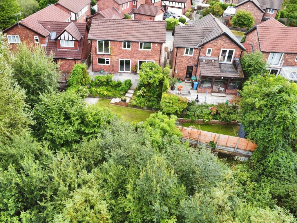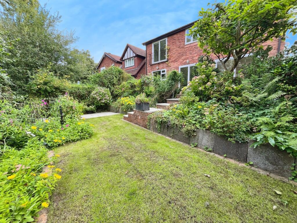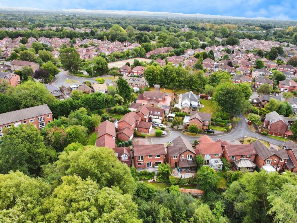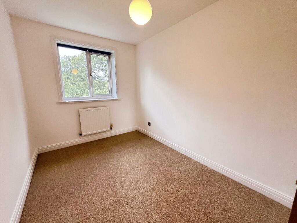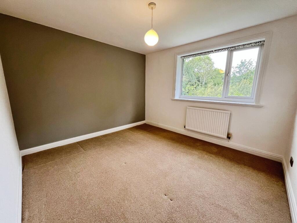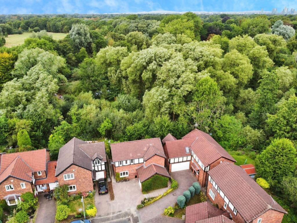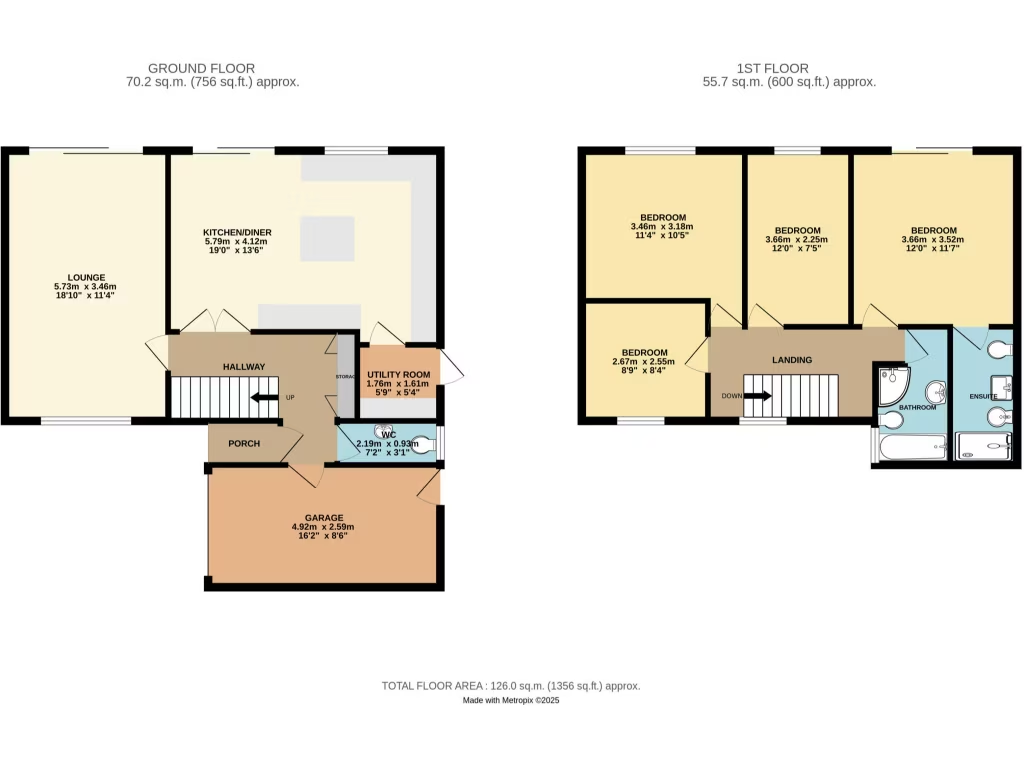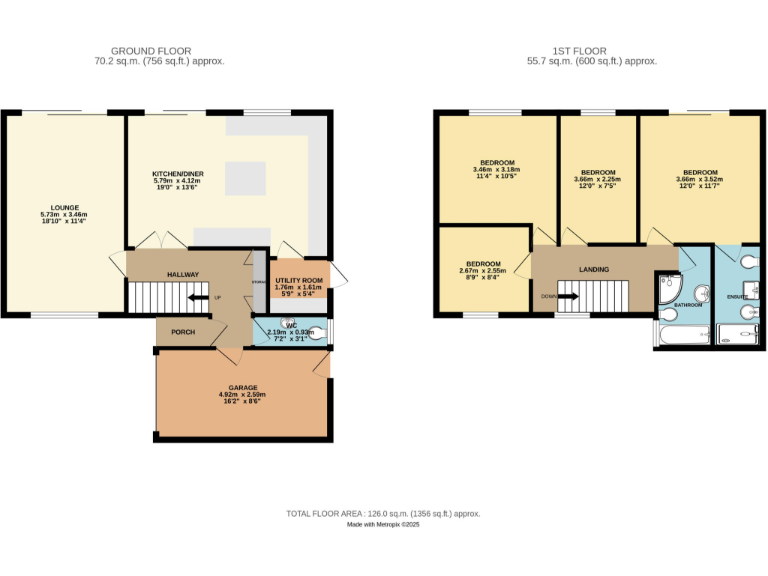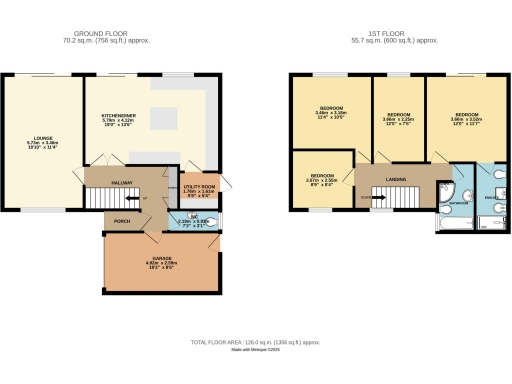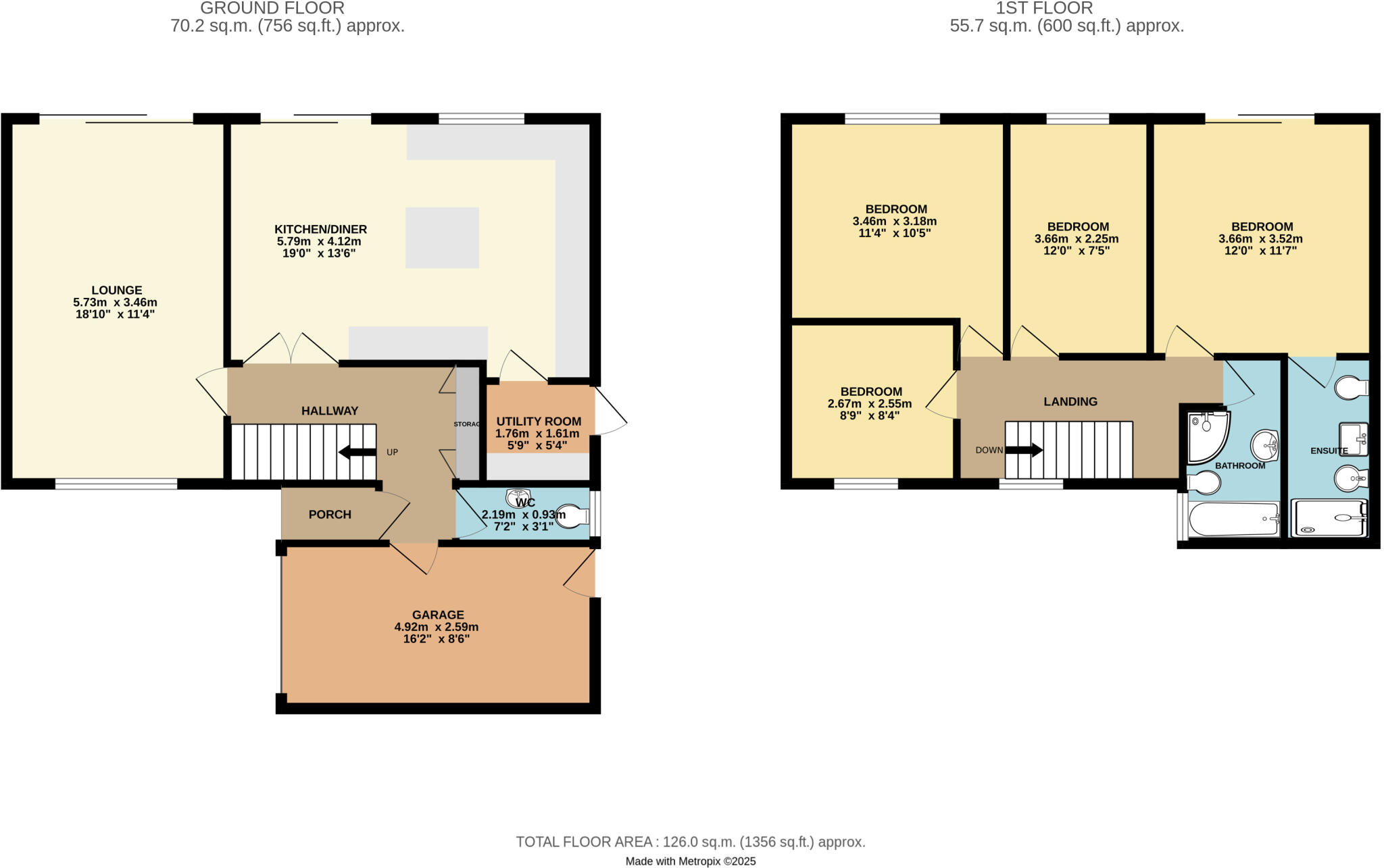Summary - 12 MOSSWOOD PARK MANCHESTER M20 5QW
4 bed 2 bath Detached
Spacious four-bedroom house with high-end kitchen and private garden.
Backs directly onto Fletcher Moss Park, open rear aspect
Set on a quiet cul-de-sac and backing directly onto Fletcher Moss Park, this four-bedroom detached home suits families seeking space and park access. The ground floor centres on a bright 18ft dual-aspect lounge with patio doors to the garden, and a striking open-plan kitchen/diner with granite worktops, a central island and underfloor heating. A separate utility, downstairs WC and built-in storage make day-to-day living practical.
Upstairs offers four well-proportioned bedrooms; the main bedroom includes a Juliet balcony and an en-suite with underfloor heating. The family bathroom also provides a four-piece suite, so busy mornings are eased. Outside, a block-paved driveway for several cars leads to an integral garage, while the landscaped rear garden has a raised patio and mature planting with an open, wooded aspect.
The property is offered chain-free and benefits from a very long lease (961 years), very low flood risk, excellent mobile signal and fast broadband — practical positives for modern family life. Important practical notes: tenure is leasehold, council tax is described as expensive, and the age of the double glazing is unspecified. The house dates from the late 1970s/early 1980s, so prospective buyers should consider routine checks on mechanical and thermal elements.
Overall this is a well-presented family home with an enviable park-side setting and generous living space. It will appeal to buyers wanting move-in-ready accommodation with scope to personalise over time.
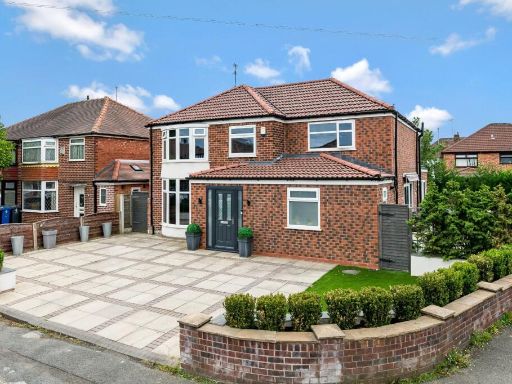 4 bedroom detached house for sale in Selsey Drive, East Didsbury, Manchester, M20 — £685,000 • 4 bed • 2 bath • 2127 ft²
4 bedroom detached house for sale in Selsey Drive, East Didsbury, Manchester, M20 — £685,000 • 4 bed • 2 bath • 2127 ft²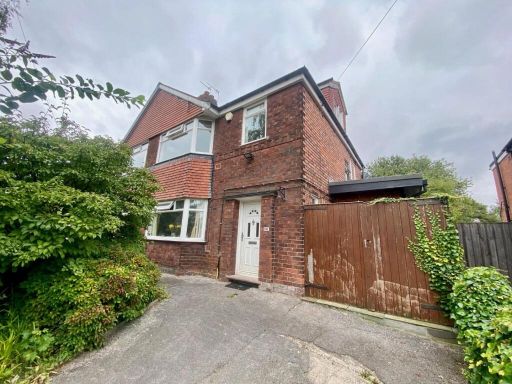 4 bedroom semi-detached house for sale in Parrs Wood Road, Didsbury, M20 — £605,000 • 4 bed • 2 bath • 1617 ft²
4 bedroom semi-detached house for sale in Parrs Wood Road, Didsbury, M20 — £605,000 • 4 bed • 2 bath • 1617 ft²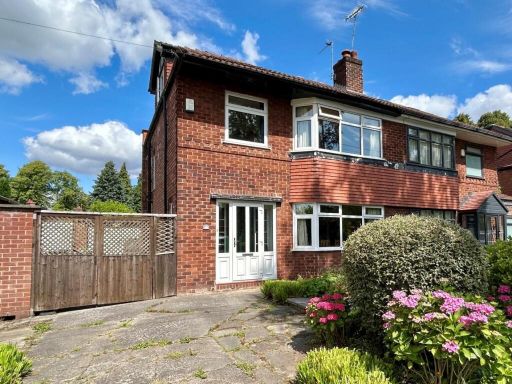 4 bedroom semi-detached house for sale in Parrs Wood Road, Didsbury, M20 — £595,000 • 4 bed • 1 bath • 1407 ft²
4 bedroom semi-detached house for sale in Parrs Wood Road, Didsbury, M20 — £595,000 • 4 bed • 1 bath • 1407 ft²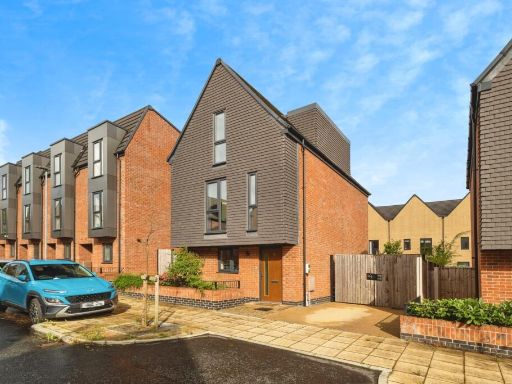 4 bedroom detached house for sale in Yew Tree Avenue, Fallowfield, Manchester, Greater Manchester, M14 — £385,000 • 4 bed • 3 bath • 1289 ft²
4 bedroom detached house for sale in Yew Tree Avenue, Fallowfield, Manchester, Greater Manchester, M14 — £385,000 • 4 bed • 3 bath • 1289 ft²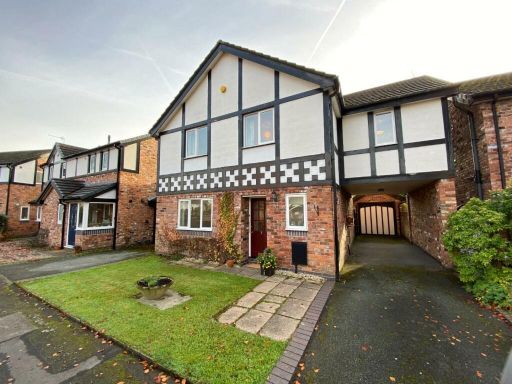 4 bedroom detached house for sale in Dene Park, Didsbury, M20 — £650,000 • 4 bed • 2 bath • 1580 ft²
4 bedroom detached house for sale in Dene Park, Didsbury, M20 — £650,000 • 4 bed • 2 bath • 1580 ft²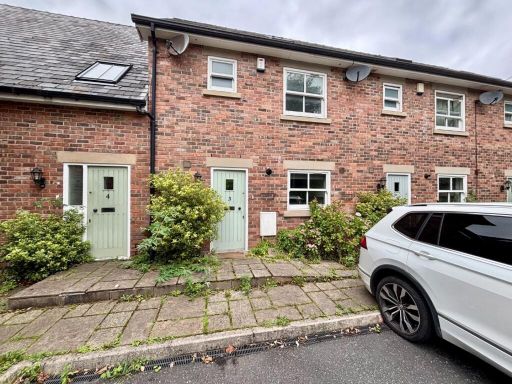 3 bedroom house for sale in Broad Oak Lane, Didsbury, M20 — £425,000 • 3 bed • 3 bath • 1289 ft²
3 bedroom house for sale in Broad Oak Lane, Didsbury, M20 — £425,000 • 3 bed • 3 bath • 1289 ft²