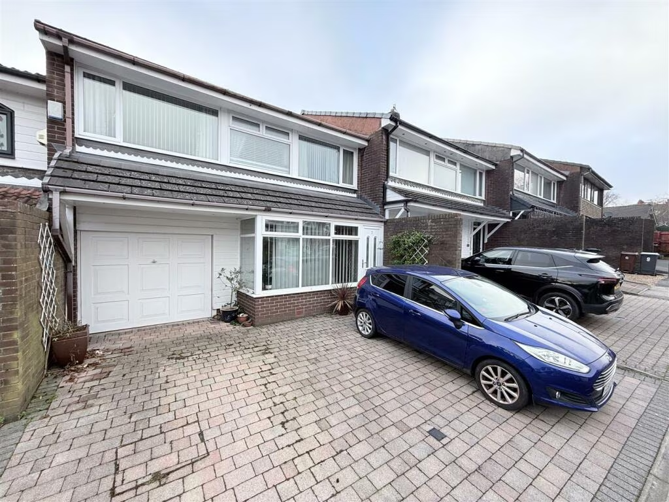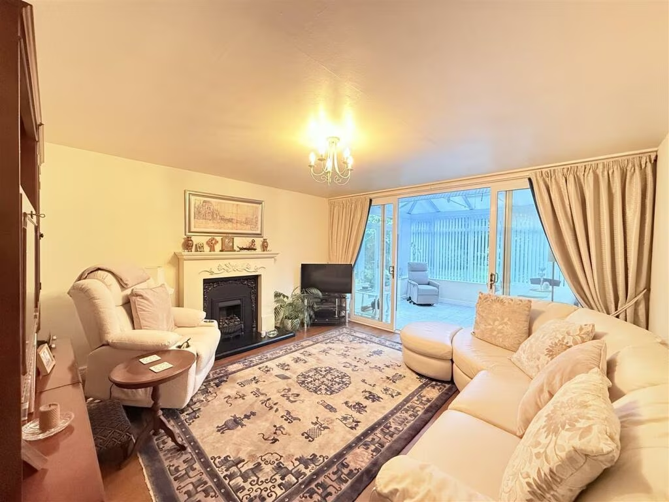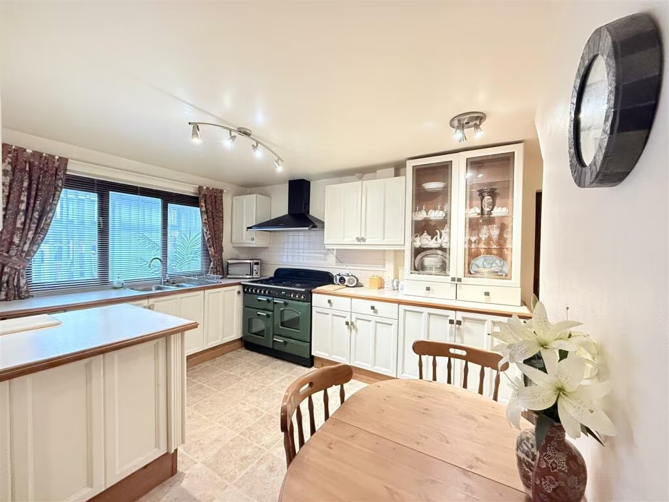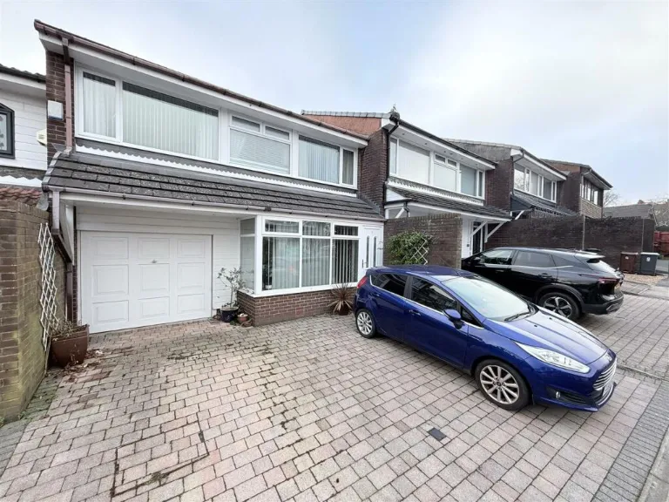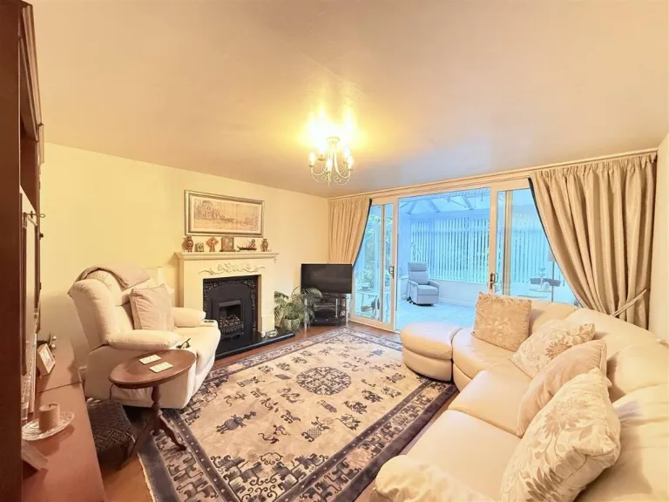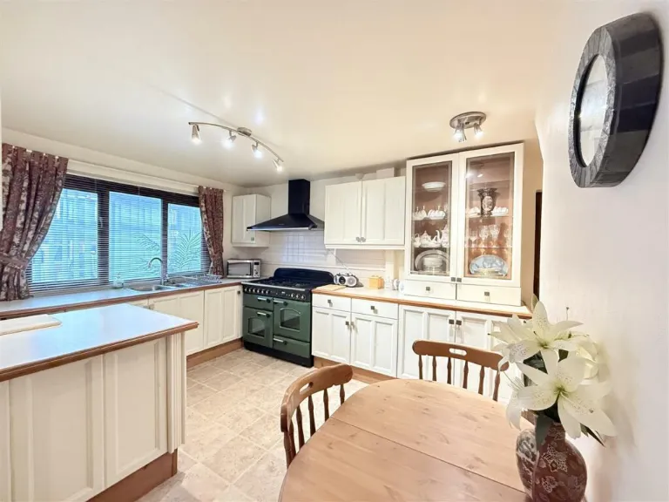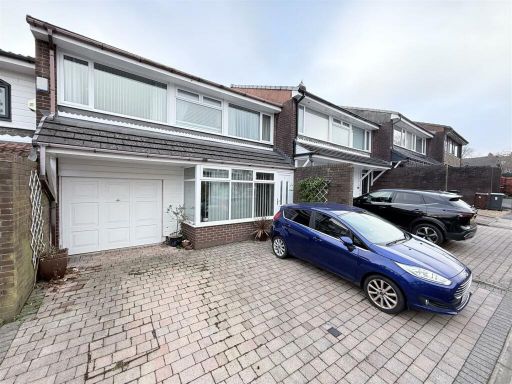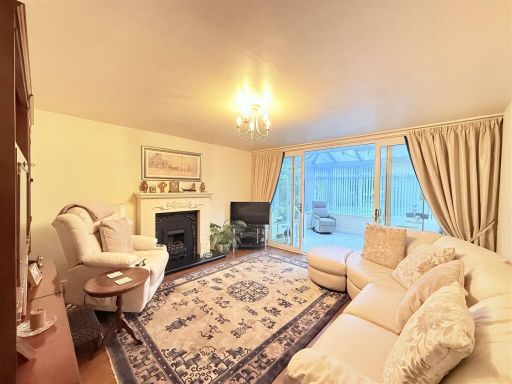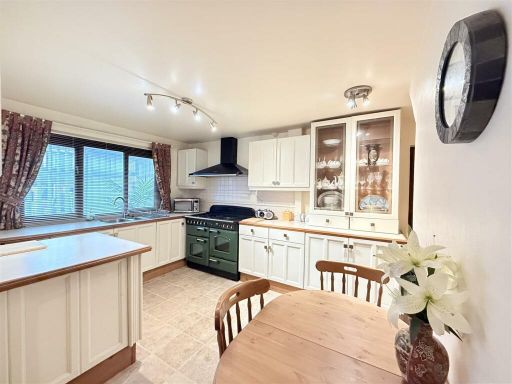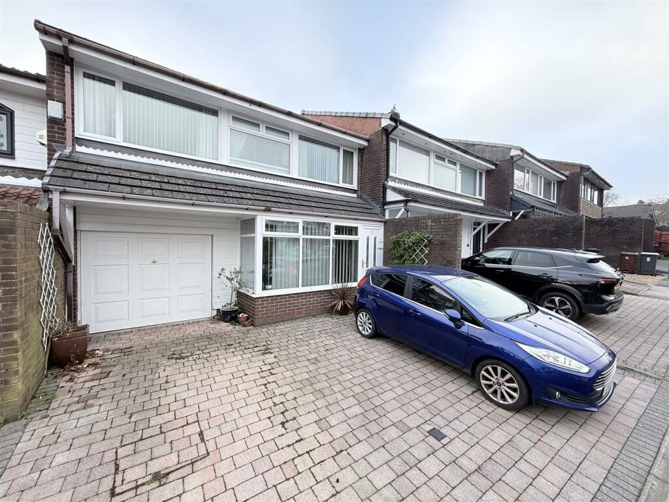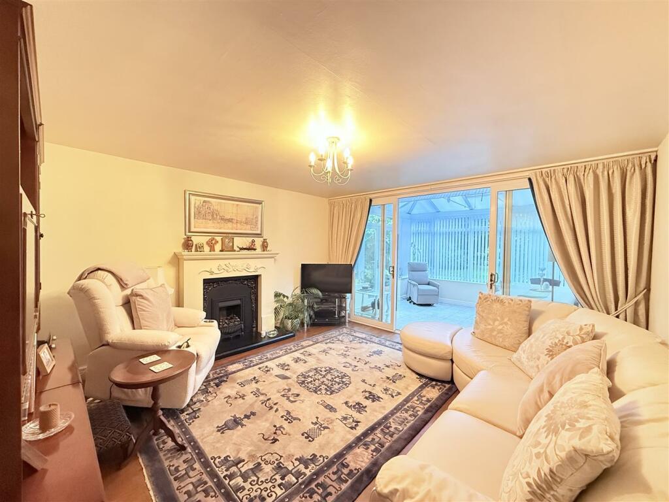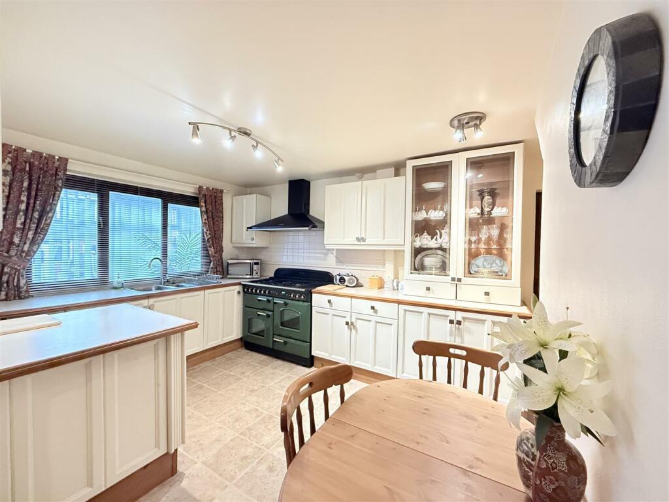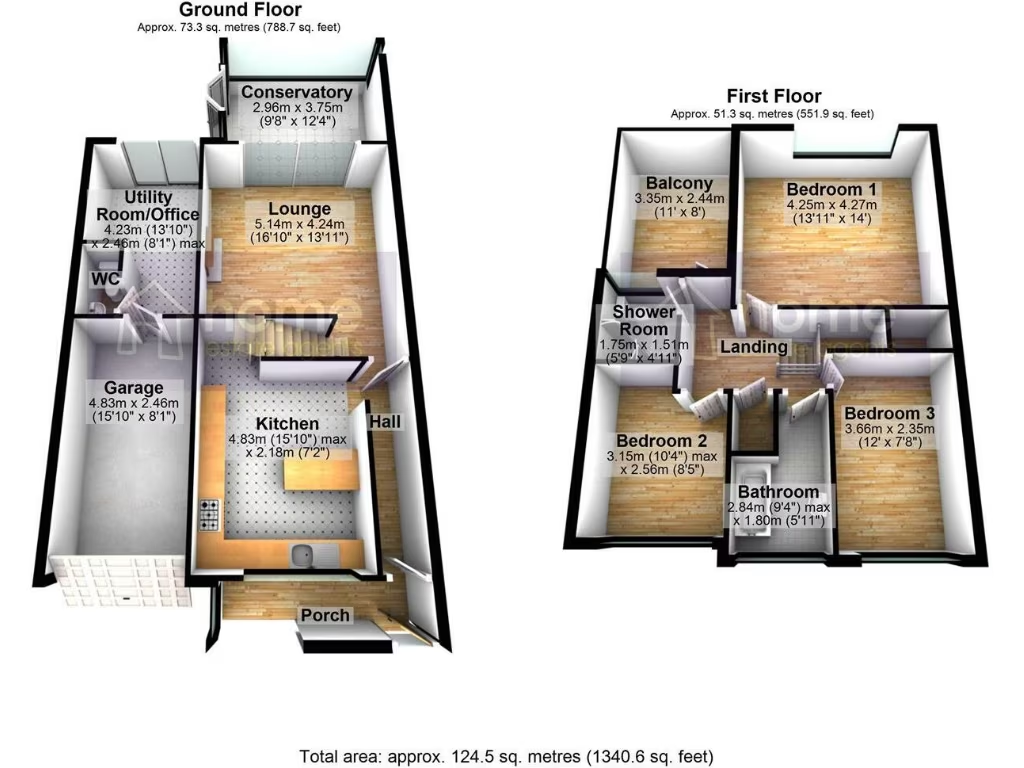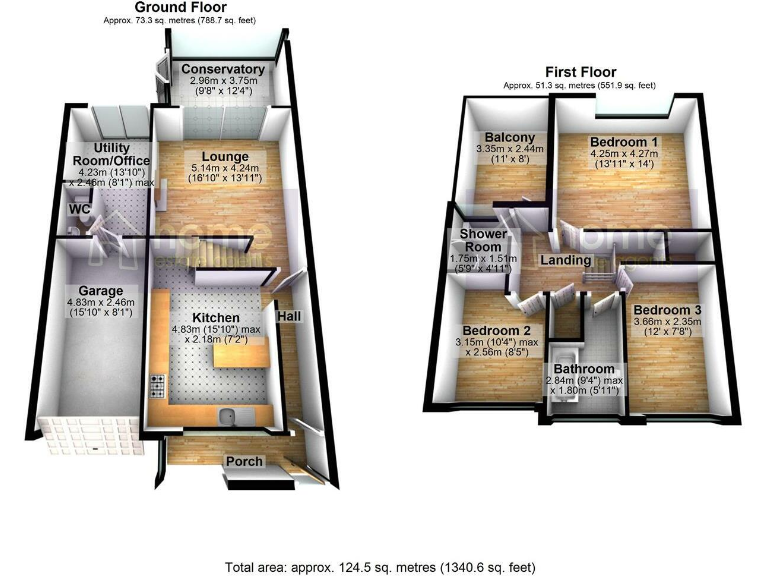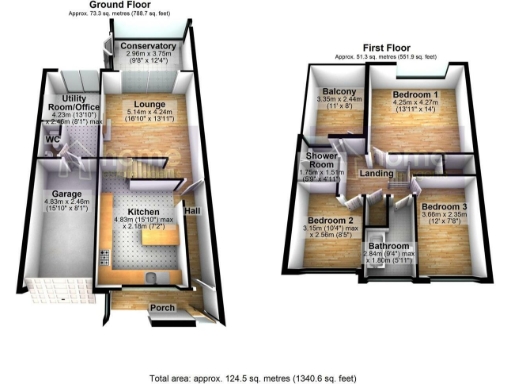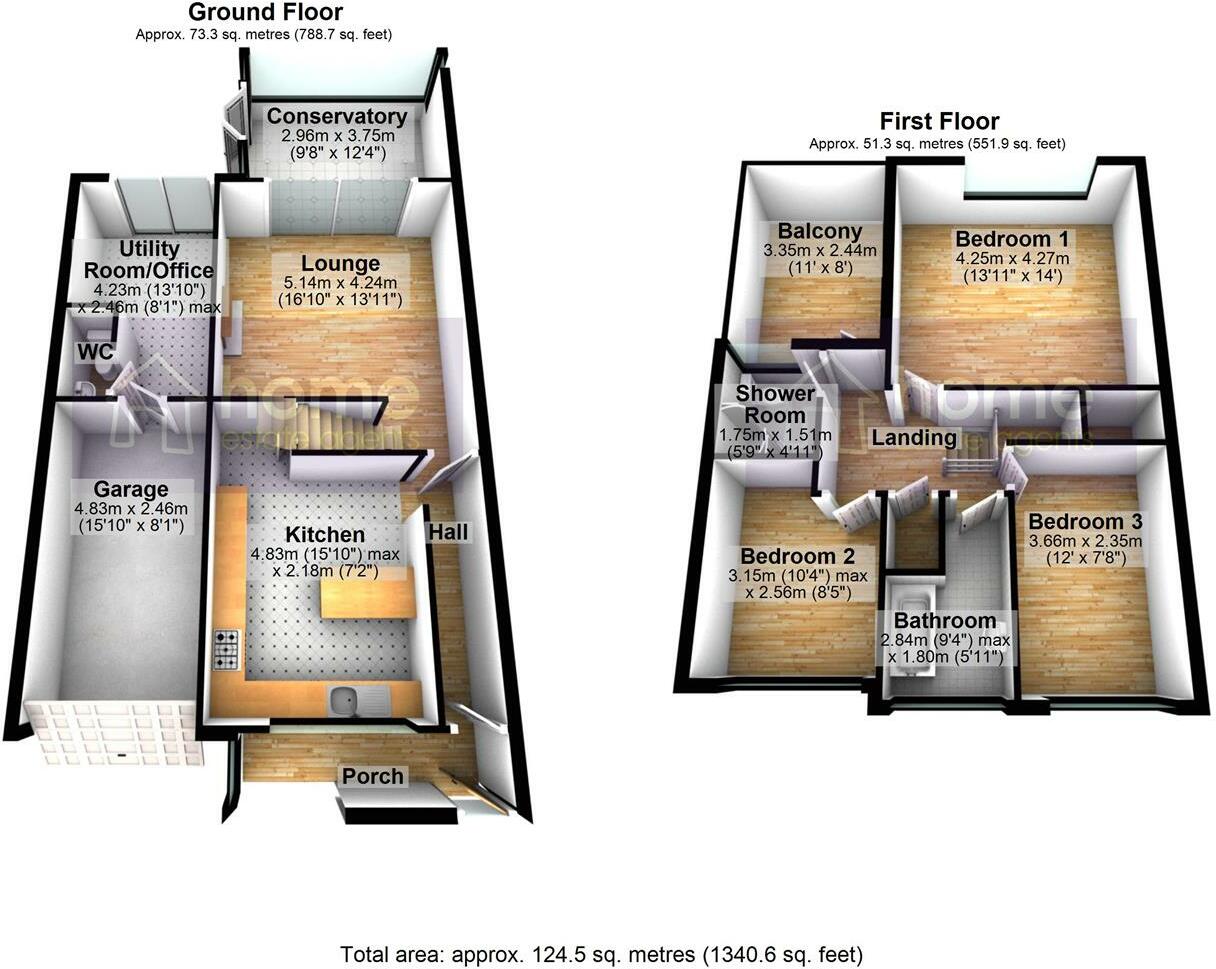Summary - Spinney Close, Glossop SK13 7BR
3 bed 2 bath Terraced
Chain-free three-bedroom home with garage, conservatory and Peak District nearby.
Chain free three-bedroom mid-terrace in quiet cul-de-sac
Large lounge, conservatory and modern farmhouse-style kitchen
Single garage plus utility/office with WC and patio doors
Block-paved double driveway providing off-street parking
Balcony off landing and enclosed rear garden, small plot size
Built 1950s–66; cavity walls assumed without added insulation
Two bathrooms (family bathroom + separate shower room)
Moderate council tax; potential EPC/insulation improvements advised
Quiet cul-de-sac living meets practical family space in this three-bedroom mid-terrace in Spire Hollin, Glossop. The home offers flexible accommodation across two floors: a large lounge with conservatory, a modern farmhouse-style kitchen, three good bedrooms and both a family bathroom and separate shower room. A balcony from the landing, plus an enclosed rear garden, add outdoor options without leaving home.
Practical benefits include a block-paved double driveway, single garage with adjoining utility/office and a ground-floor WC — useful for working from home or hobbies. The property is chain free, close to Glossop town centre and rail links to Manchester, and sits on the doorstep of the Peak District for countryside access and family days out.
A sensible buyer should note the plot is modest and the house dates from the 1950s–60s; cavity walls are described with no added insulation assumed, so energy efficiency upgrades could be required. Council tax is moderate. Overall this is a roomy, well-located family home with good scope for cosmetic updating and targeted improvements to heating and insulation.
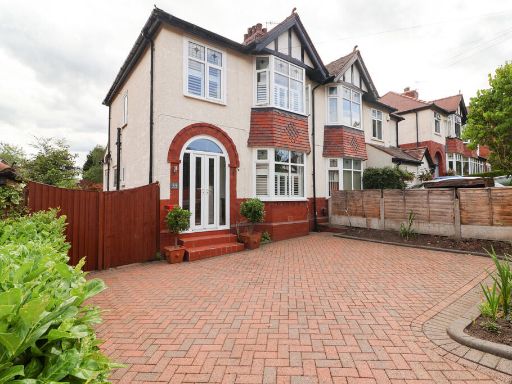 3 bedroom semi-detached house for sale in Spire Hollin, Glossop, SK13 — £395,000 • 3 bed • 1 bath • 829 ft²
3 bedroom semi-detached house for sale in Spire Hollin, Glossop, SK13 — £395,000 • 3 bed • 1 bath • 829 ft²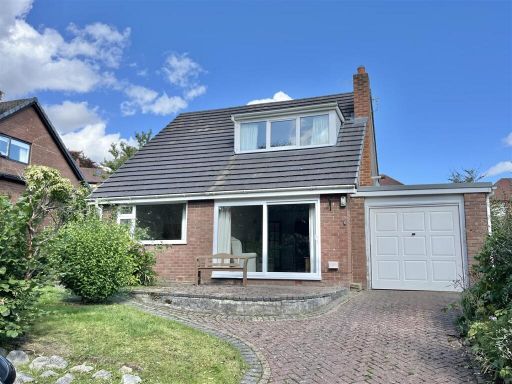 3 bedroom detached bungalow for sale in Elm Grove, Glossop, SK13 — £485,000 • 3 bed • 1 bath • 1195 ft²
3 bedroom detached bungalow for sale in Elm Grove, Glossop, SK13 — £485,000 • 3 bed • 1 bath • 1195 ft²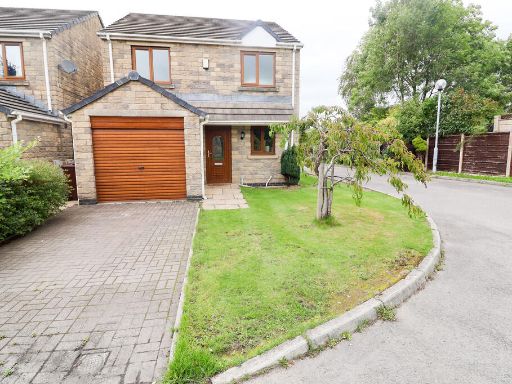 4 bedroom detached house for sale in Wren Nest Close, Glossop, SK13 — £369,000 • 4 bed • 2 bath • 1044 ft²
4 bedroom detached house for sale in Wren Nest Close, Glossop, SK13 — £369,000 • 4 bed • 2 bath • 1044 ft²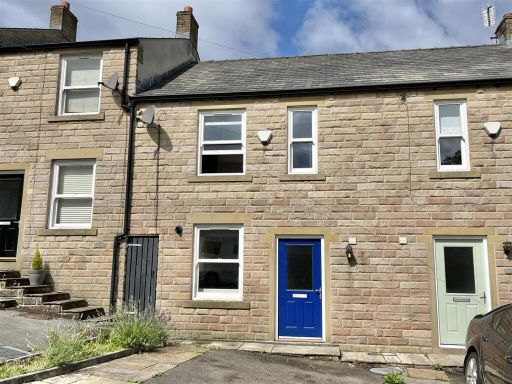 3 bedroom terraced house for sale in Queen Street, Glossop, SK13 — £245,000 • 3 bed • 2 bath • 1088 ft²
3 bedroom terraced house for sale in Queen Street, Glossop, SK13 — £245,000 • 3 bed • 2 bath • 1088 ft²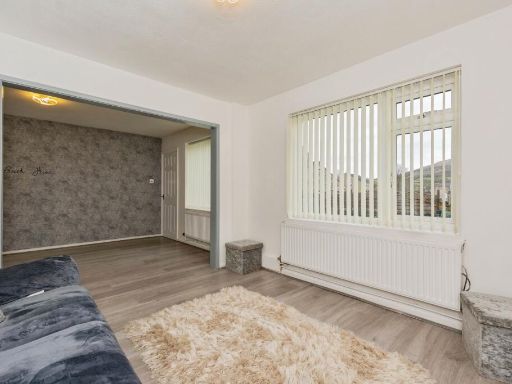 3 bedroom semi-detached house for sale in Kershaw Street, Glossop, SK13 — £190,000 • 3 bed • 1 bath • 955 ft²
3 bedroom semi-detached house for sale in Kershaw Street, Glossop, SK13 — £190,000 • 3 bed • 1 bath • 955 ft²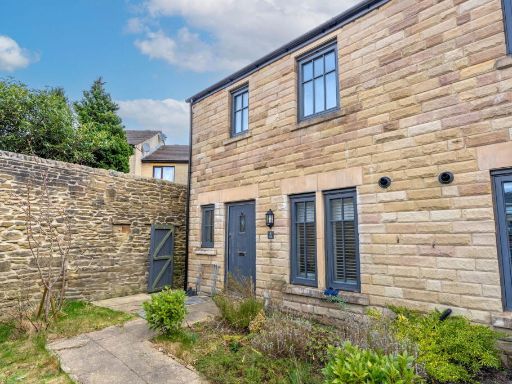 3 bedroom end of terrace house for sale in Jubilee Close, Glossop, SK13 — £350,000 • 3 bed • 2 bath • 1071 ft²
3 bedroom end of terrace house for sale in Jubilee Close, Glossop, SK13 — £350,000 • 3 bed • 2 bath • 1071 ft²