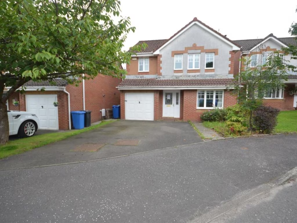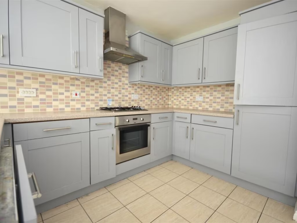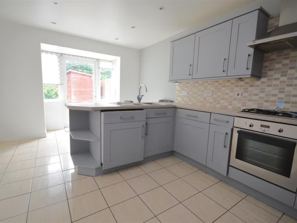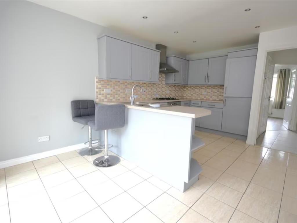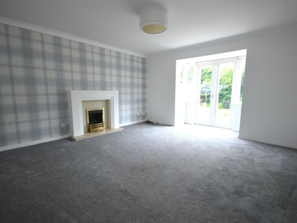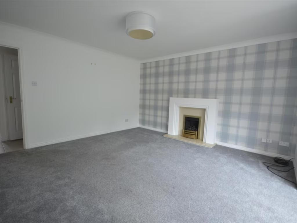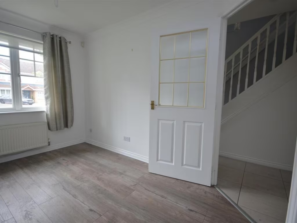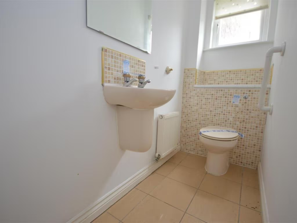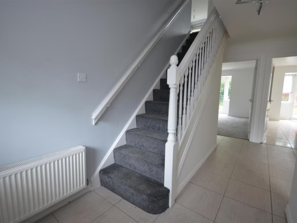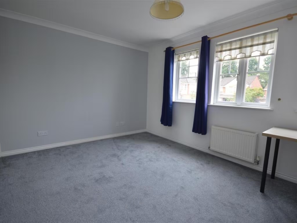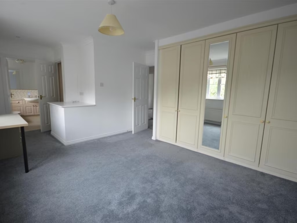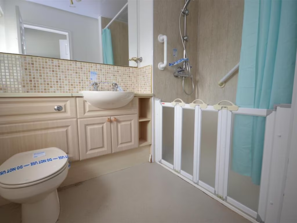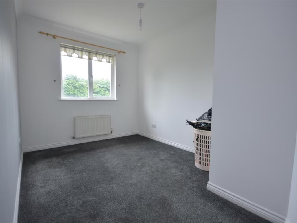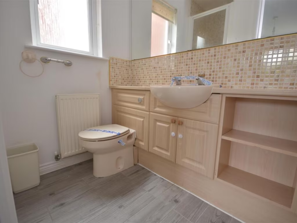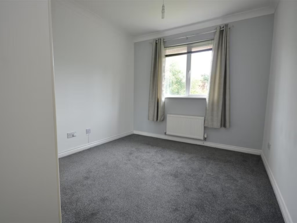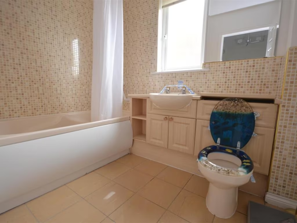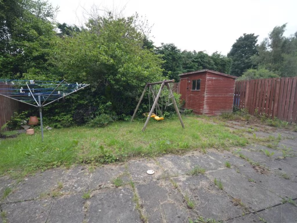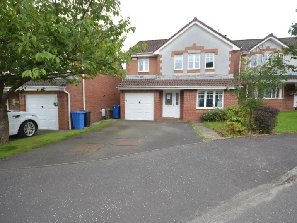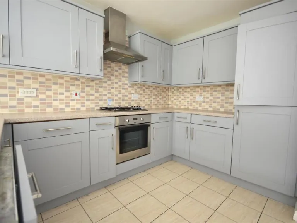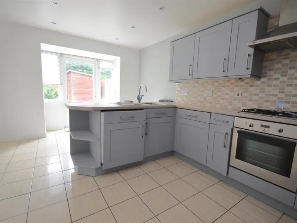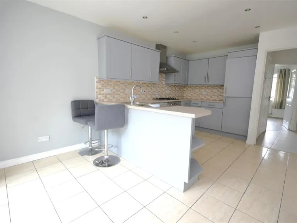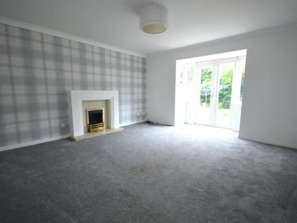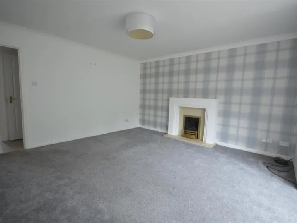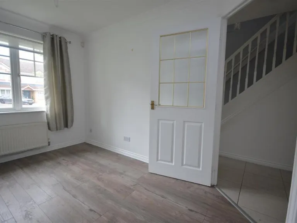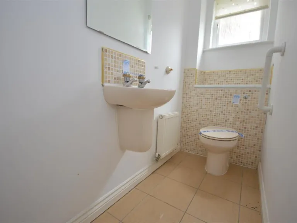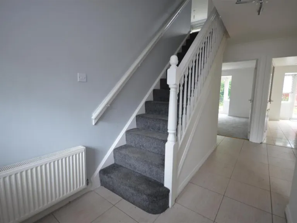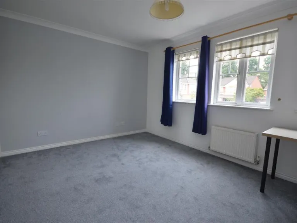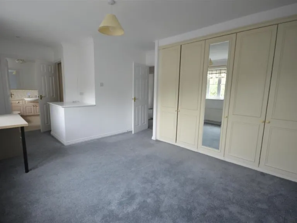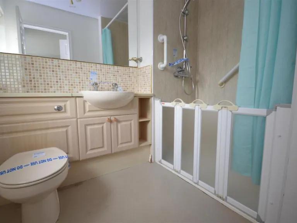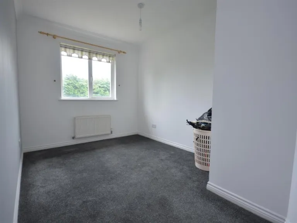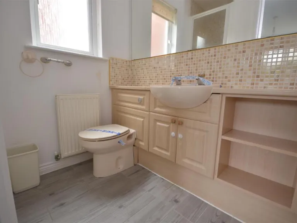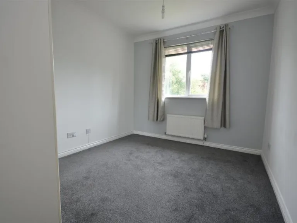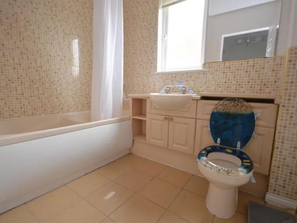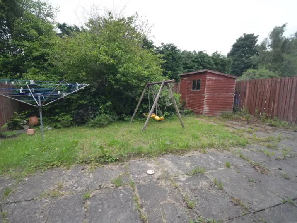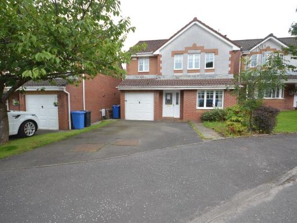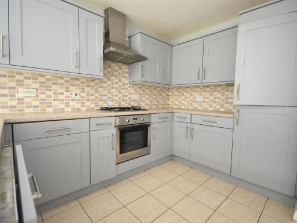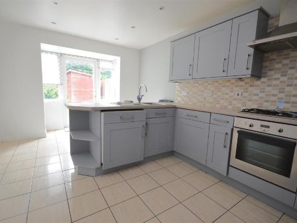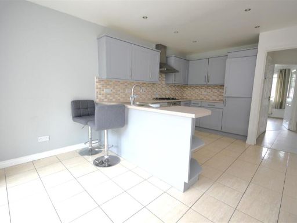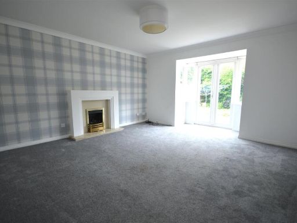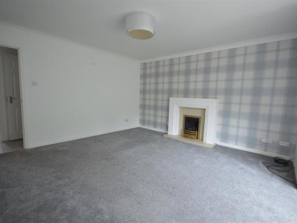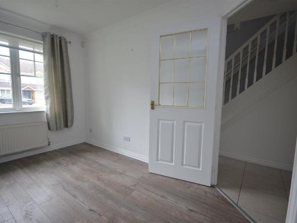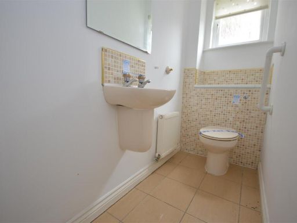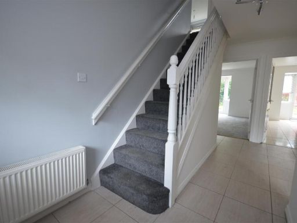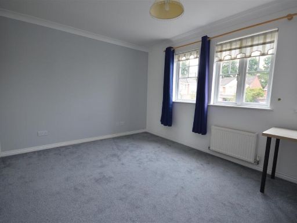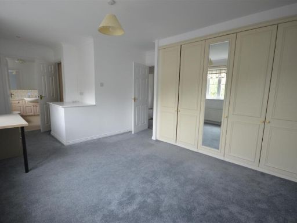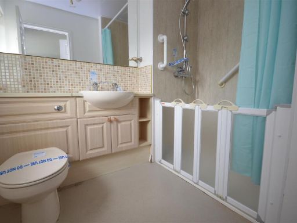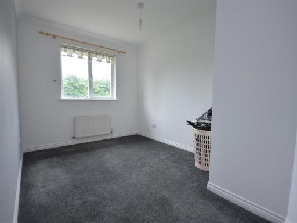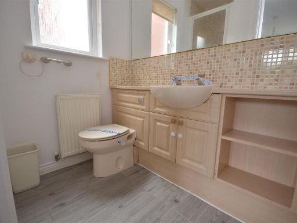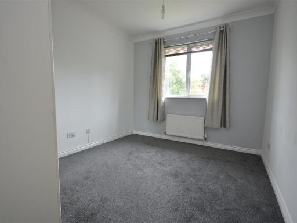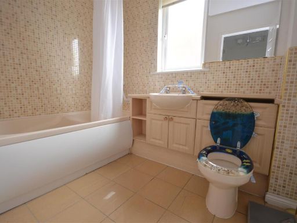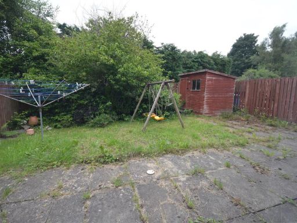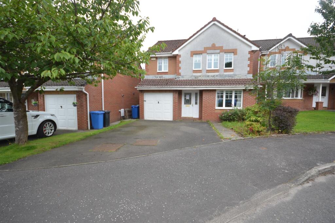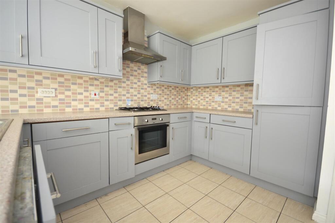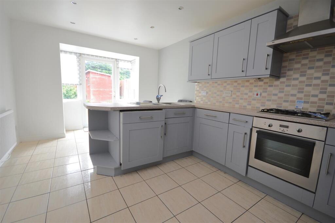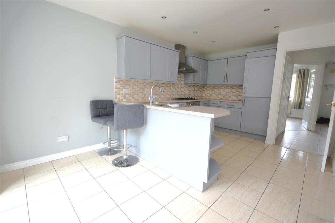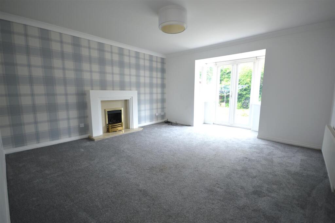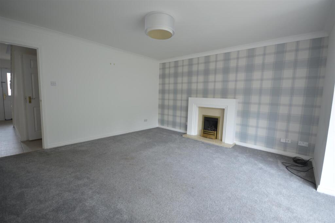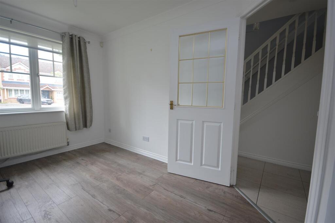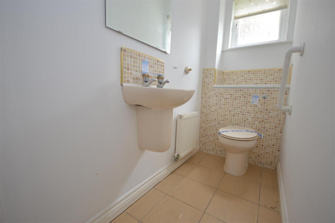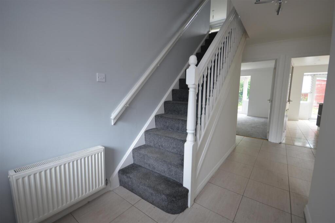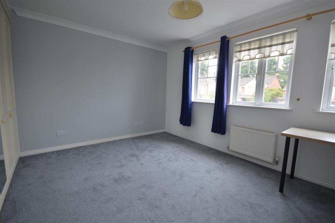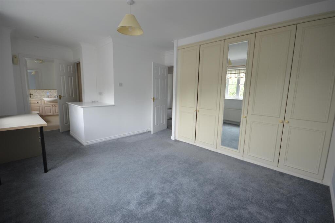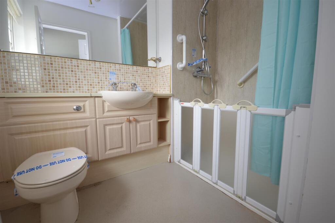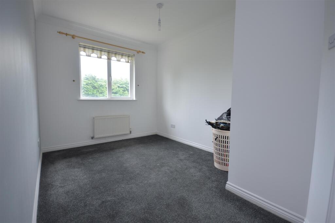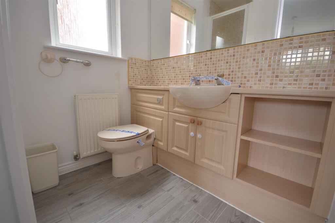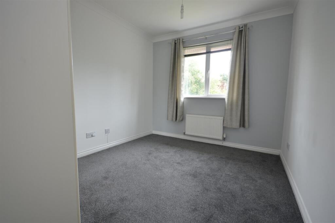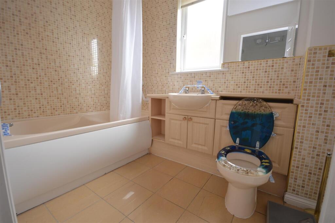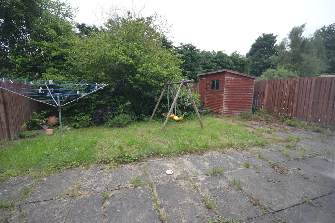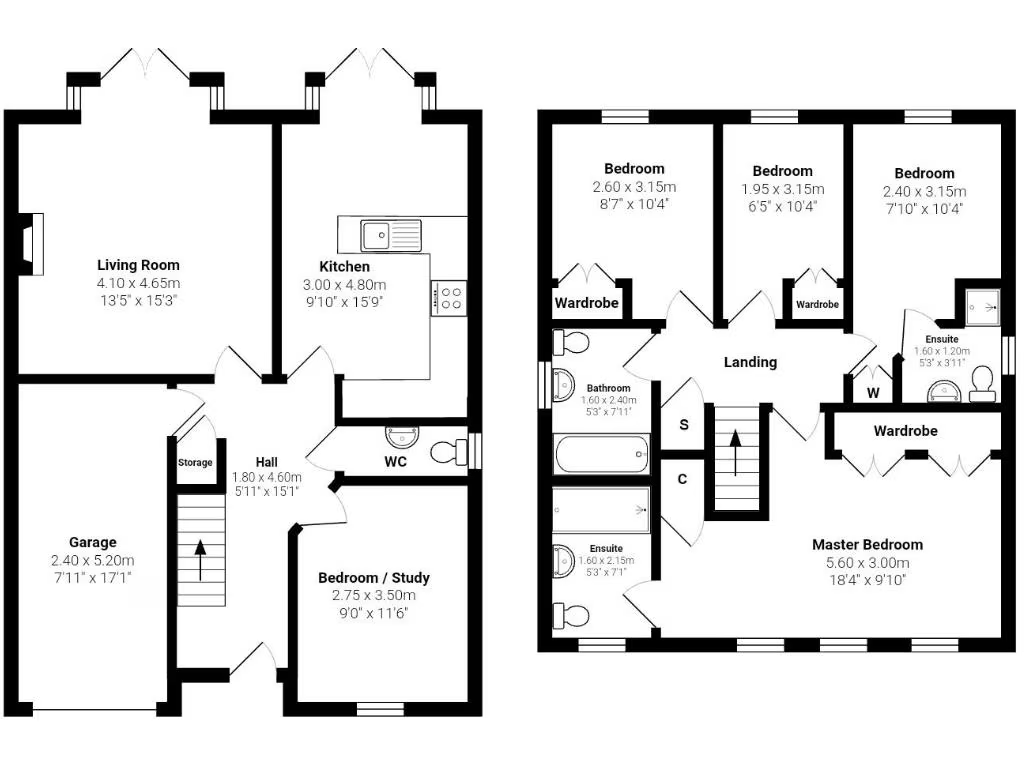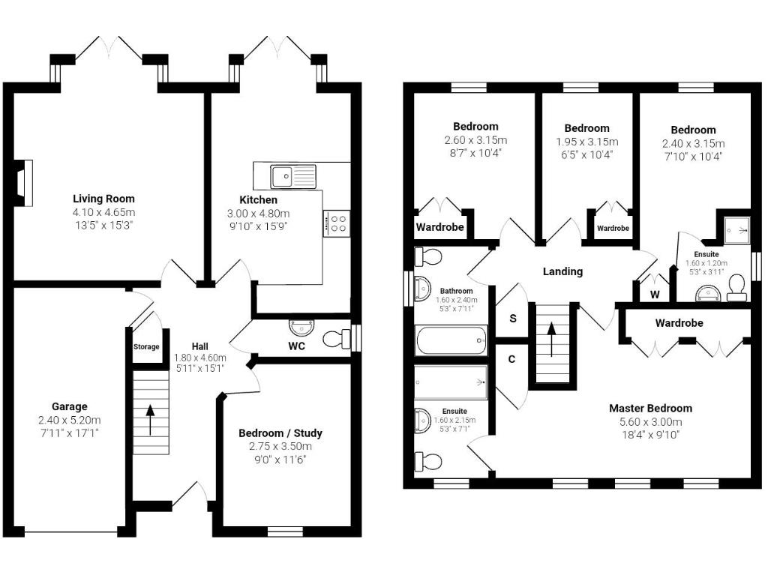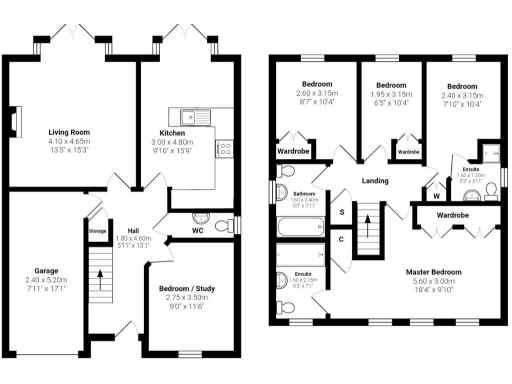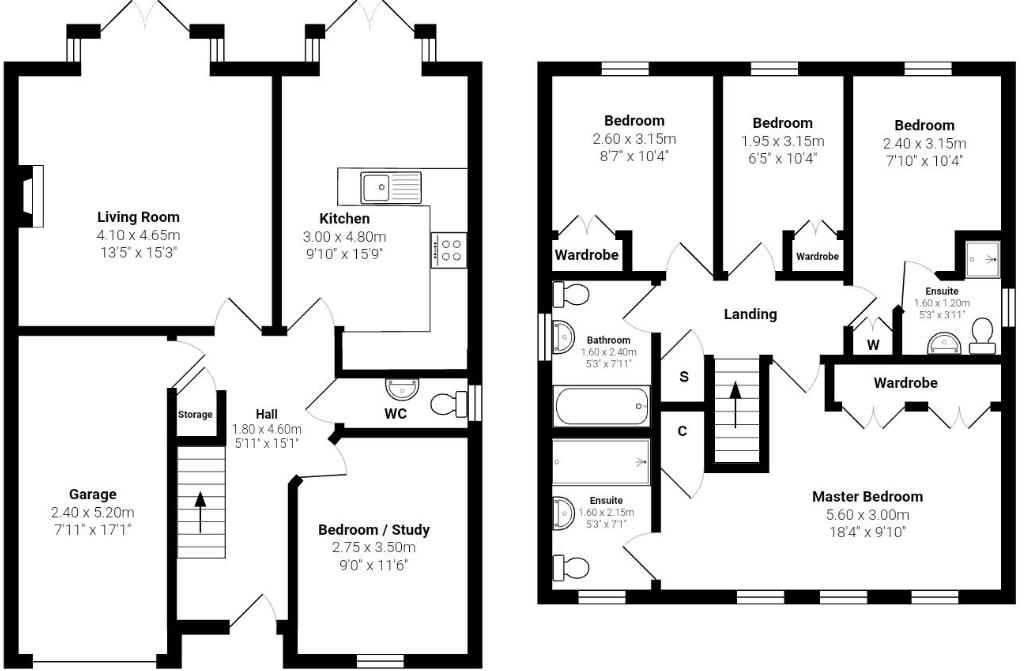Summary - Argyll Avenue, Dumbarton G82 3NS
4 bed 3 bath Detached
Four double bedrooms, two with en-suite shower rooms
Lounge with French doors opening to enclosed rear garden
Open-plan kitchen and family/dining area with garden access
Versatile ground-floor room could be fifth bedroom or home office
Integral garage plus driveway parking for multiple vehicles
Built 2000; modern layout but may benefit from cosmetic updating
Sold as seen — no warranties or guarantees given
Area classed as very deprived; broadband and mobile signal average
Set on a sought-after Argyll Avenue address, this modern detached villa offers flexible family living across two floors. The ground floor provides a lounge with French doors to the enclosed rear garden, an open-plan kitchen with dining/family space and a versatile room that can serve as a dining room, home office or fifth bedroom. Upstairs are four generous bedrooms, two with en-suite shower rooms, built-in wardrobes and a family bathroom.
Practical features include an integral garage with internal access, driveway parking and useful storage cupboards on the ground floor and landing. The home was built in 2000 and presents a largely modern layout and finishes; photos show contemporary kitchen cabinetry and tidy brickwork to the exterior. Broadband and mobile signal are described as average.
Important buyer notes: the property is sold as seen with no warranties or guarantees provided. There is a formal closing date (Thursday 7th August at 12pm) so interested parties should plan viewings and enquiries promptly. The surrounding area is described as a comfortable neighbourhood within a wider area classed as very deprived, which may influence local services and longer-term value considerations.
This detached villa suits a growing family seeking roomy, practical accommodation in a popular residential setting. The house offers clear scope for cosmetic updating where desired, while its layout—multiple reception spaces, en-suites and an enclosed garden—means it is ready to function as a family home immediately.
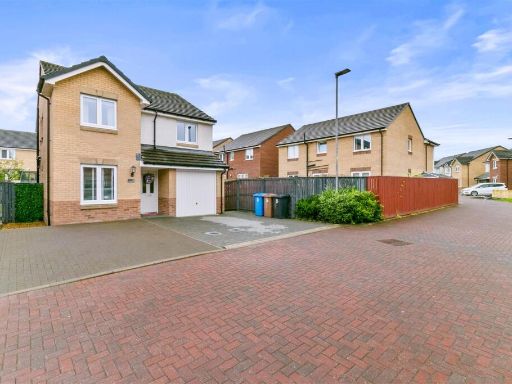 4 bedroom detached house for sale in Glenalmond Place, Dumbarton, G82 — £285,000 • 4 bed • 2 bath • 1119 ft²
4 bedroom detached house for sale in Glenalmond Place, Dumbarton, G82 — £285,000 • 4 bed • 2 bath • 1119 ft²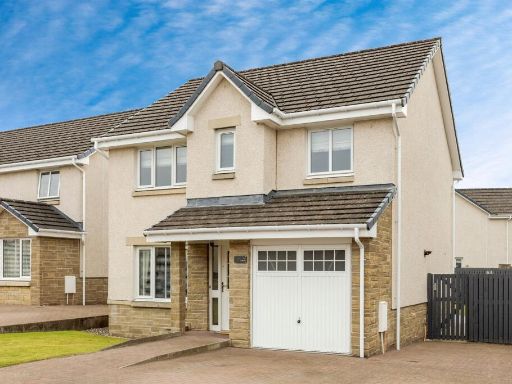 4 bedroom detached house for sale in Kinglas Drive, Dumbarton, G82 — £330,000 • 4 bed • 2 bath • 770 ft²
4 bedroom detached house for sale in Kinglas Drive, Dumbarton, G82 — £330,000 • 4 bed • 2 bath • 770 ft²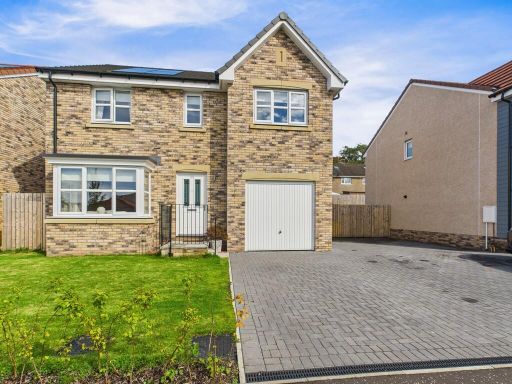 4 bedroom detached house for sale in Garshake Wynd, Dumbarton, G82 — £359,995 • 4 bed • 3 bath • 1169 ft²
4 bedroom detached house for sale in Garshake Wynd, Dumbarton, G82 — £359,995 • 4 bed • 3 bath • 1169 ft²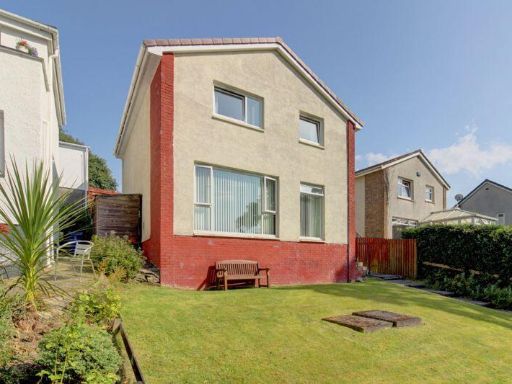 4 bedroom detached house for sale in Stuart Road, Dumbarton, G82 — £250,000 • 4 bed • 2 bath • 1116 ft²
4 bedroom detached house for sale in Stuart Road, Dumbarton, G82 — £250,000 • 4 bed • 2 bath • 1116 ft²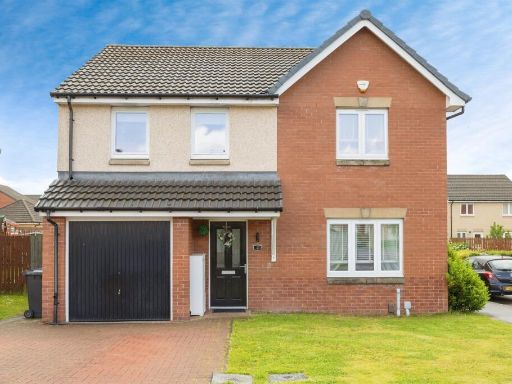 4 bedroom detached house for sale in Glen Lochy Court, Dumbarton, G82 — £330,000 • 4 bed • 3 bath • 769 ft²
4 bedroom detached house for sale in Glen Lochy Court, Dumbarton, G82 — £330,000 • 4 bed • 3 bath • 769 ft²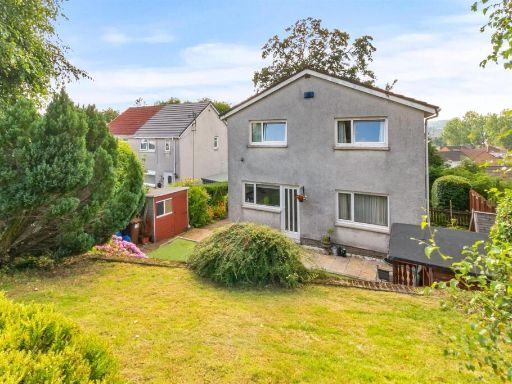 4 bedroom detached house for sale in Fraser Avenue, Dumbarton G82 3LS, G82 — £265,000 • 4 bed • 2 bath • 1237 ft²
4 bedroom detached house for sale in Fraser Avenue, Dumbarton G82 3LS, G82 — £265,000 • 4 bed • 2 bath • 1237 ft²