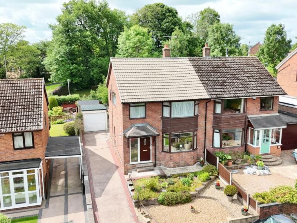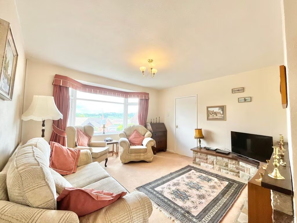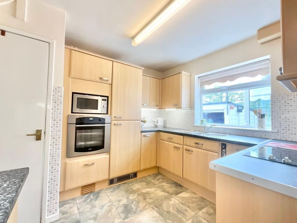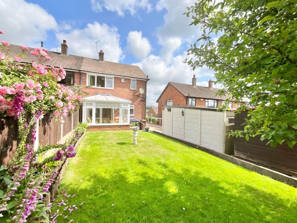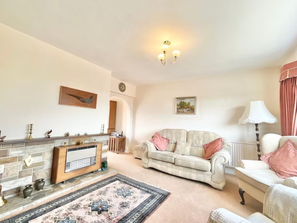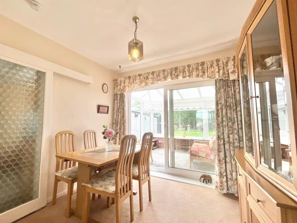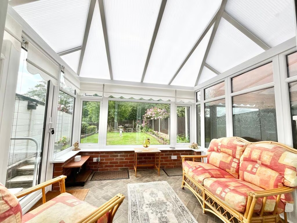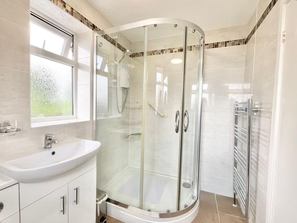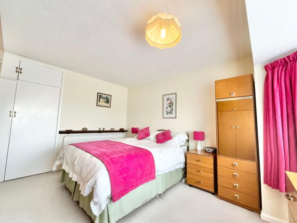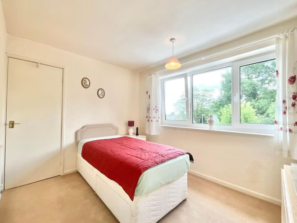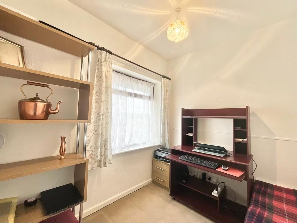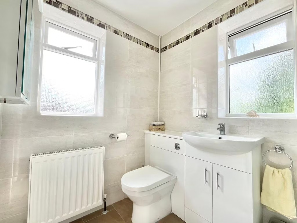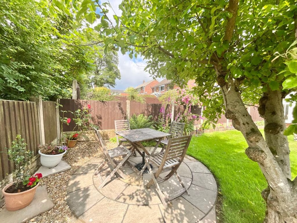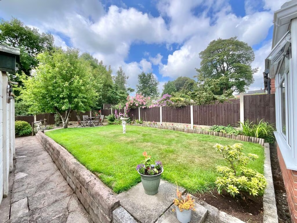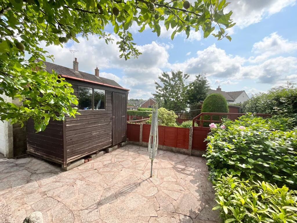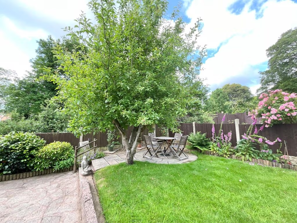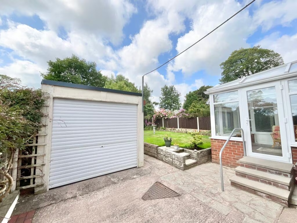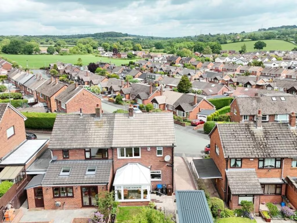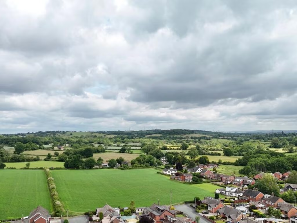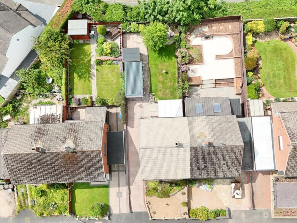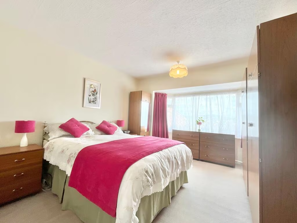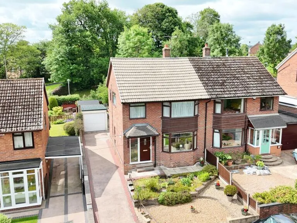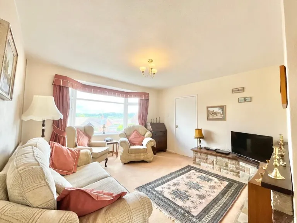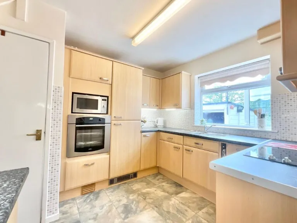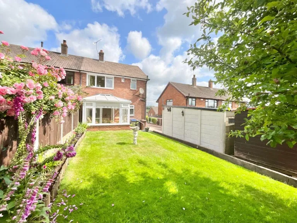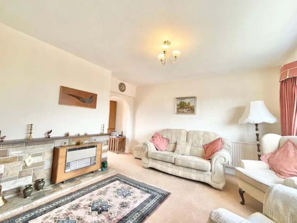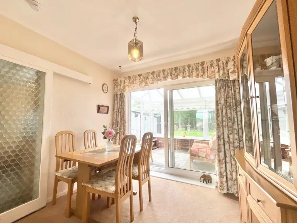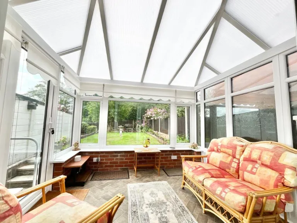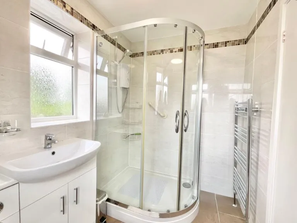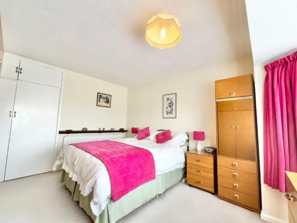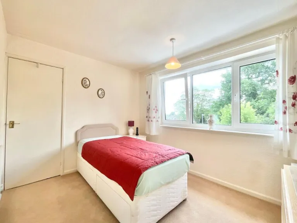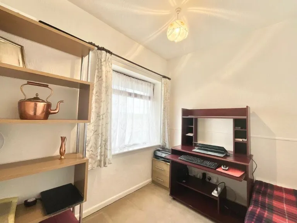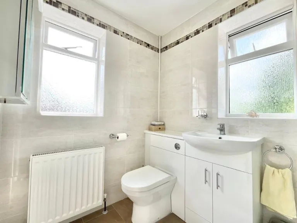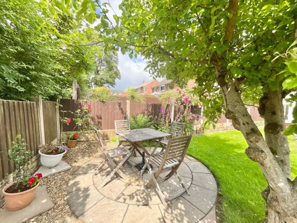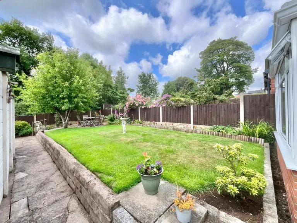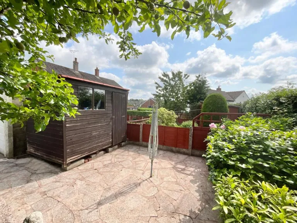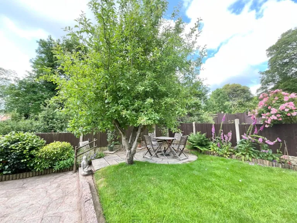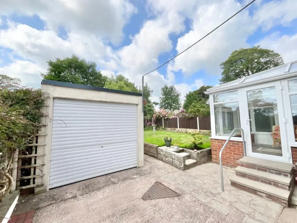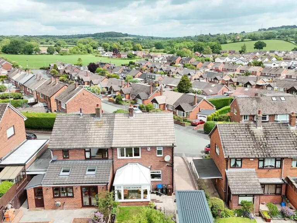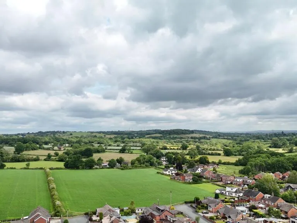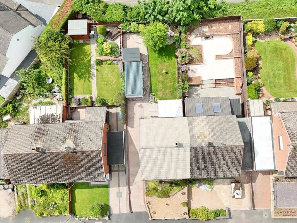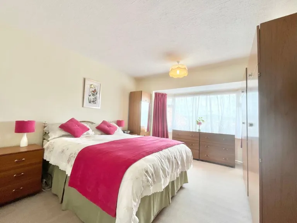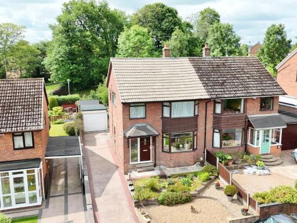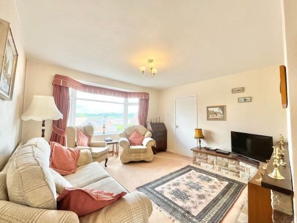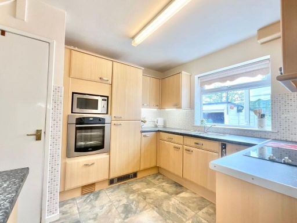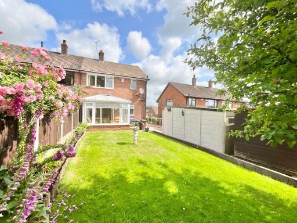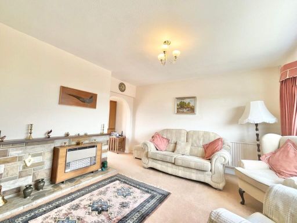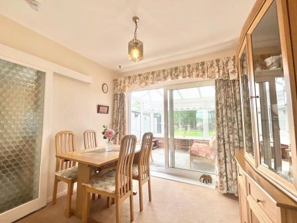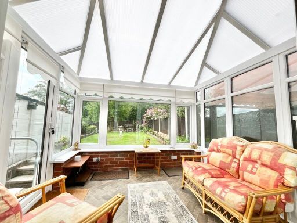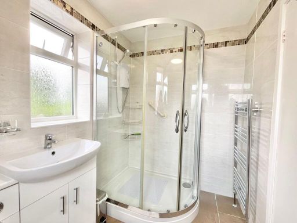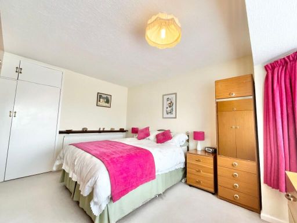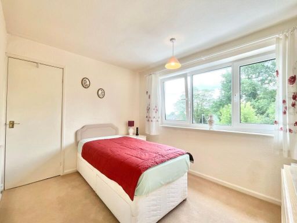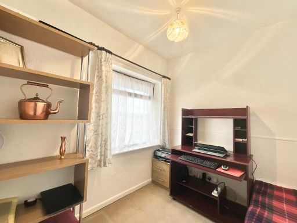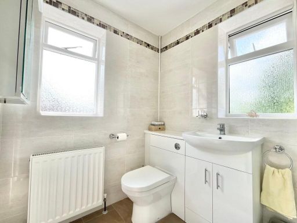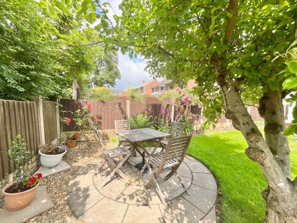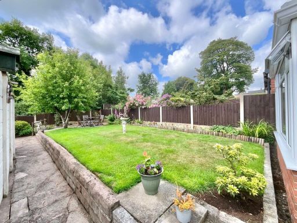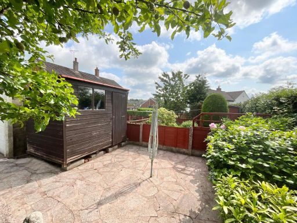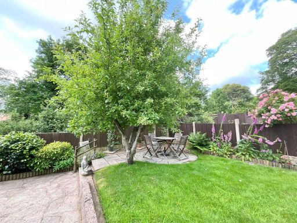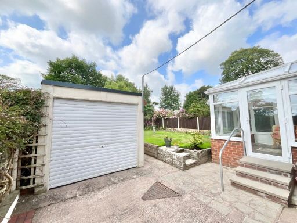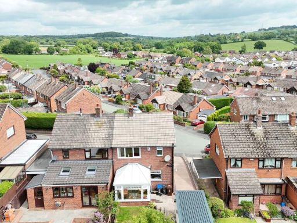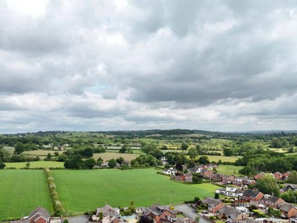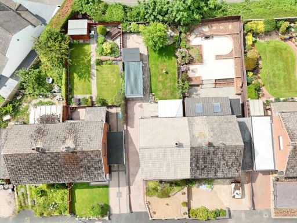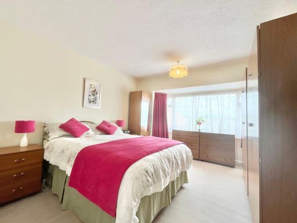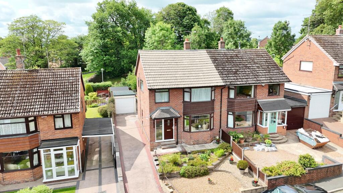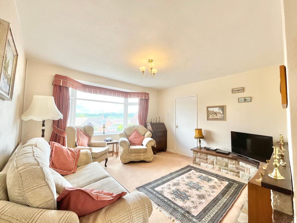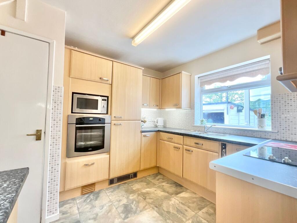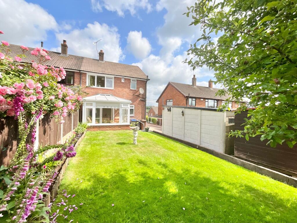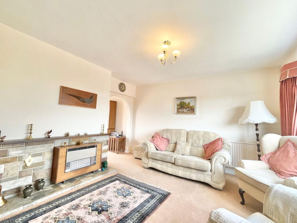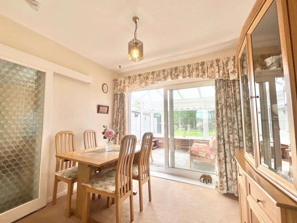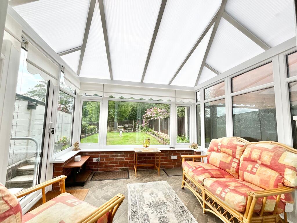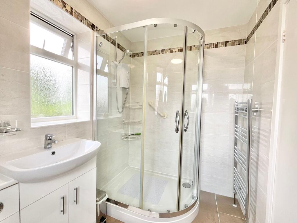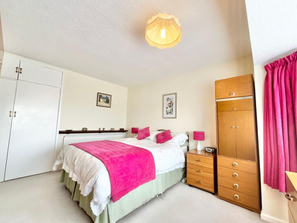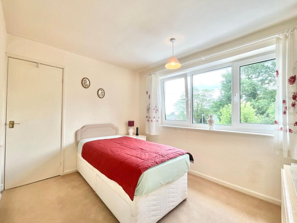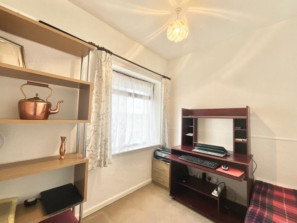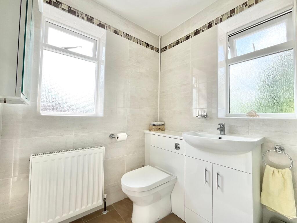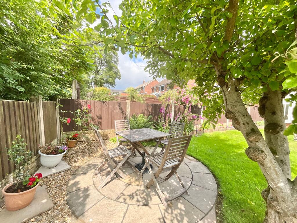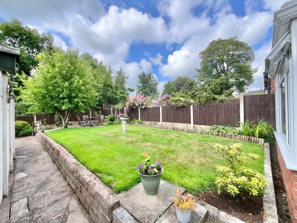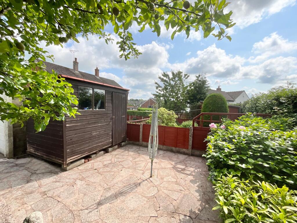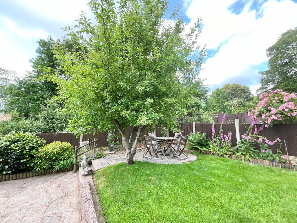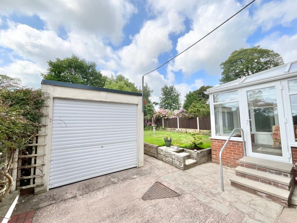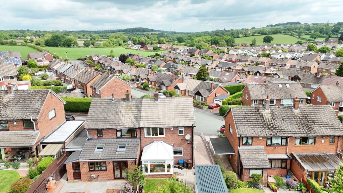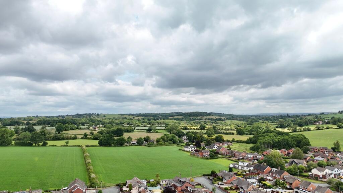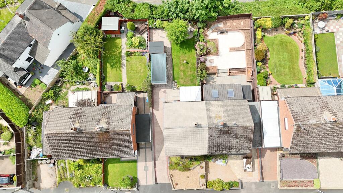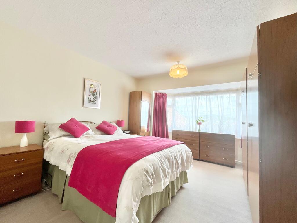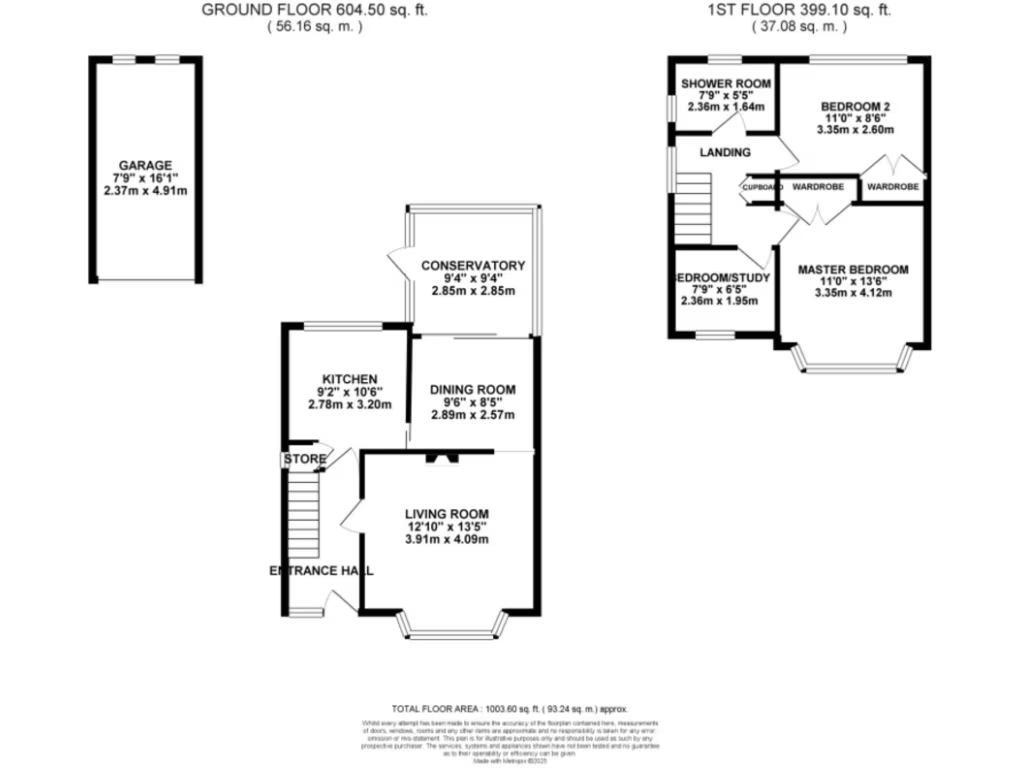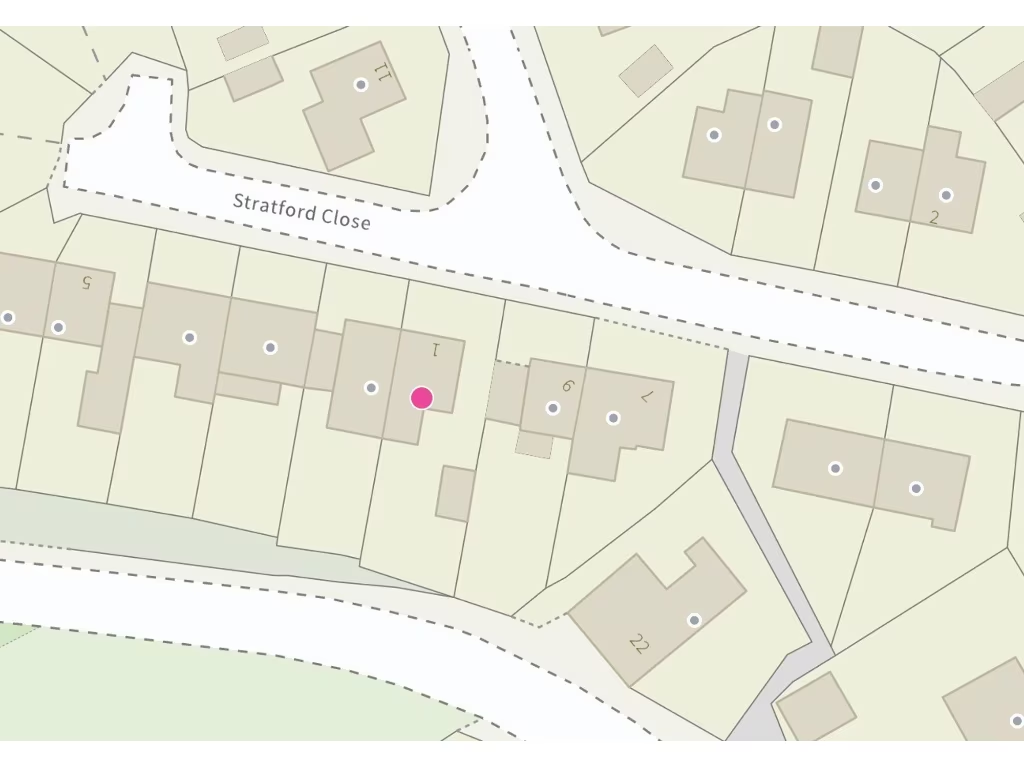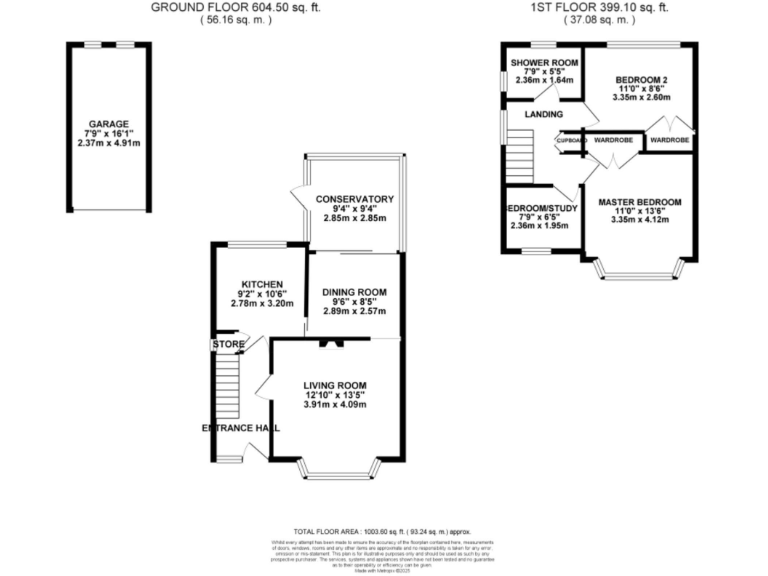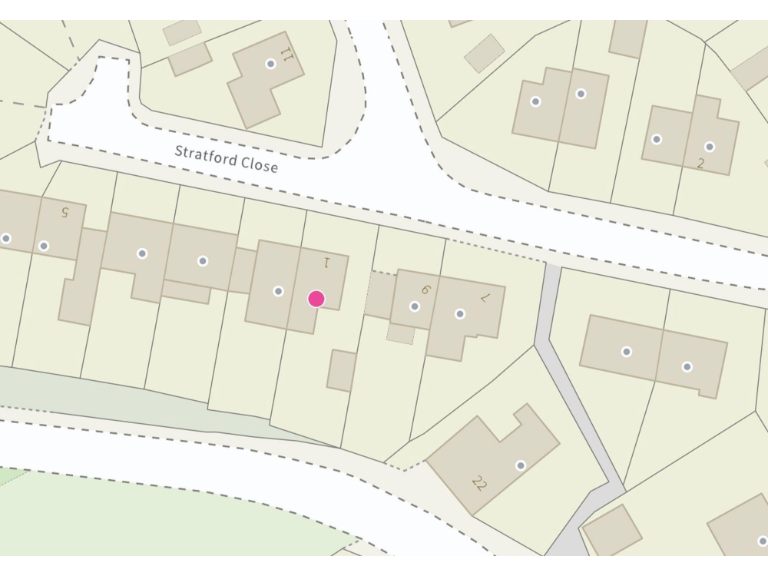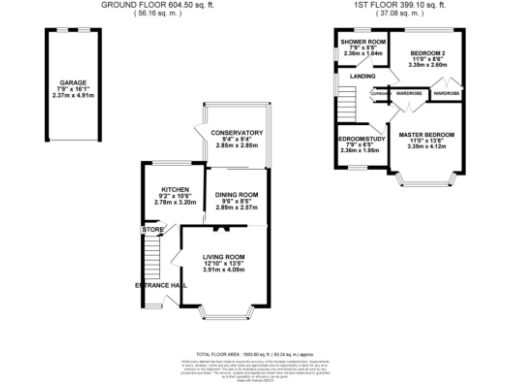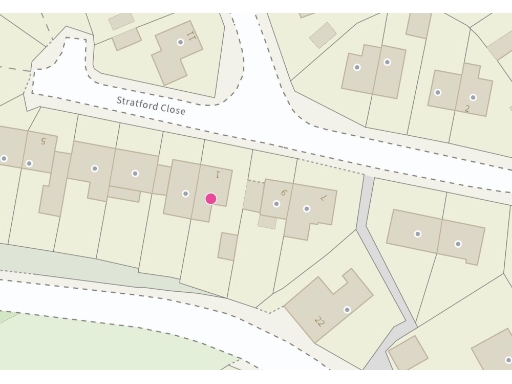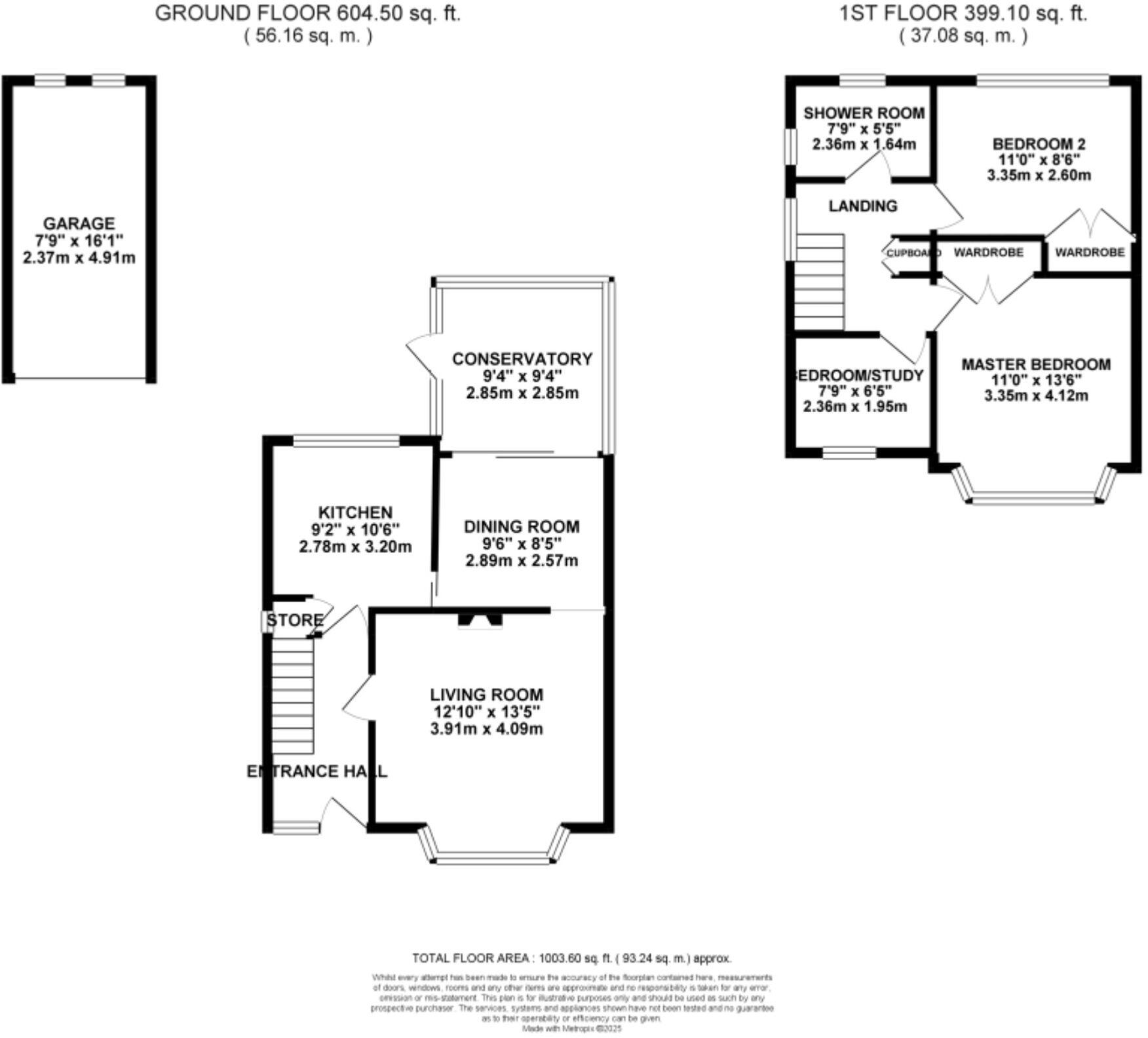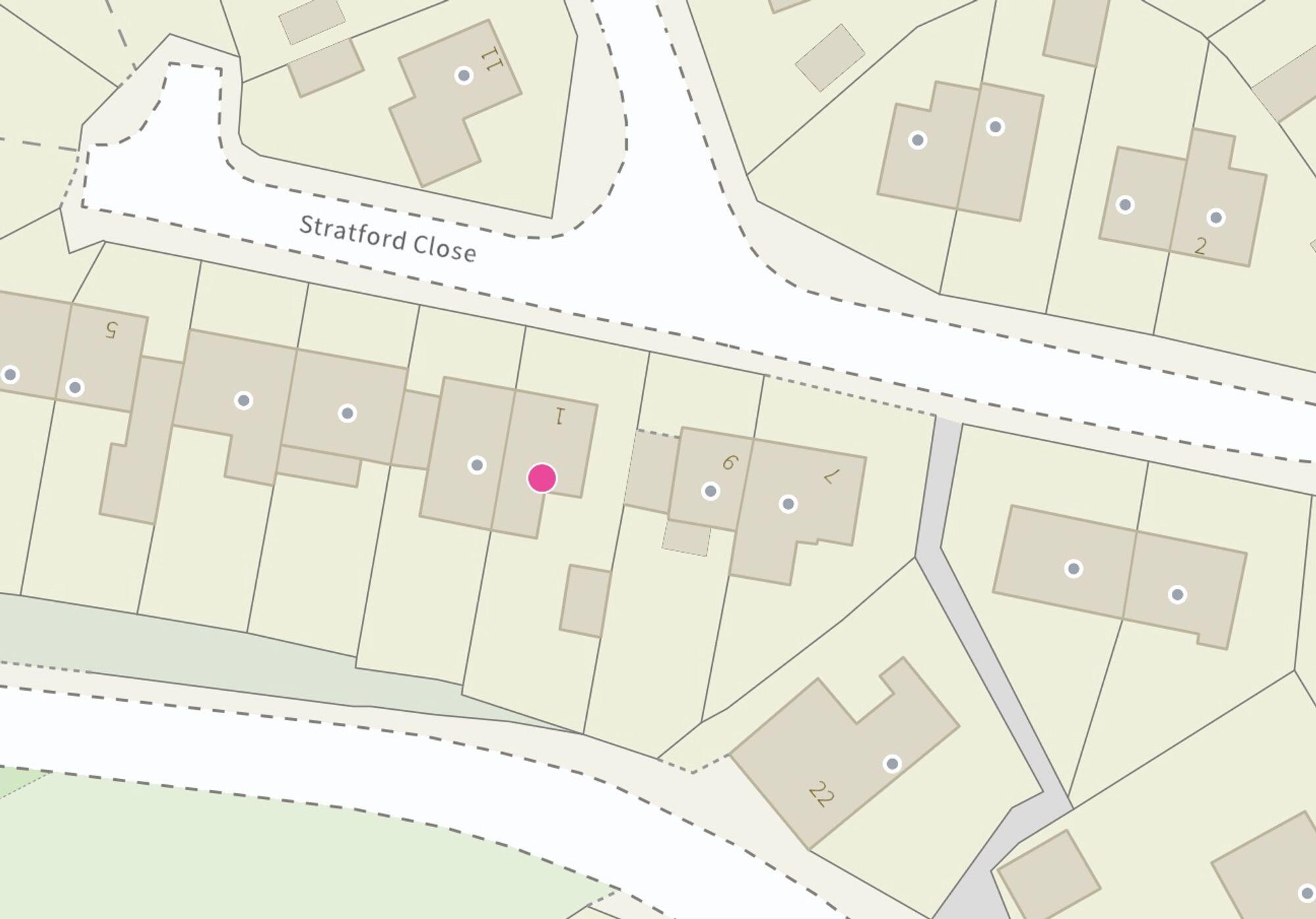Summary - 6 Stratford Close, Forsbrook ST11 9DH
3 bed 1 bath Semi-Detached
South-facing rear garden with paved seating and mature flower beds
Detached garage with electricity and private driveway parking
Generous master bedroom with far-reaching countryside views
Sunny conservatory overlooking the peaceful rear garden
Original mid-century features; some rooms dated and need modernising
EPC rating D; double glazing fitted before 2002
Cavity walls assumed uninsulated — consider insulation upgrade costs
Freehold, affordable council tax, village location near good schools
Set in a peaceful cul-de-sac on the edge of Forsbrook, this three-bedroom semi-detached home suits families seeking village life with strong commuter links. The south-facing rear garden and sunny conservatory create a calm outdoor focus for al fresco dining and family play.
Inside, a light living room with walk-in bay window and a cosy dining room sit alongside a practical kitchen. Upstairs offers a generous master with far-reaching countryside views, a second double bedroom, a versatile third room and a modern shower room. A detached garage with electricity and driveway parking add everyday convenience.
The house has been loved by one family for decades and offers genuine scope to personalise: original mid-century features remain and some updating will enhance comfort and value. Practical considerations include an EPC rating of D, double glazing installed before 2002, and cavity walls assumed to have no insulation — worthwhile items to budget for when planning improvements.
Overall this freehold property of around 893 sq ft provides a comfortable, well-located base for family life with excellent nearby schools, countryside walks and fast travel links. It’s ideal for buyers who want a ready-to-enjoy home that also offers sensible renovation potential.
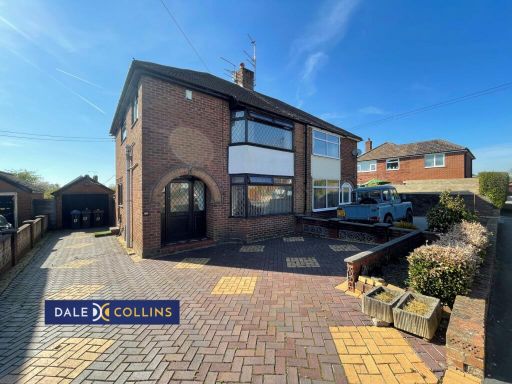 3 bedroom semi-detached house for sale in Meadow Close, Forsbrook, ST11 — £205,000 • 3 bed • 1 bath • 966 ft²
3 bedroom semi-detached house for sale in Meadow Close, Forsbrook, ST11 — £205,000 • 3 bed • 1 bath • 966 ft²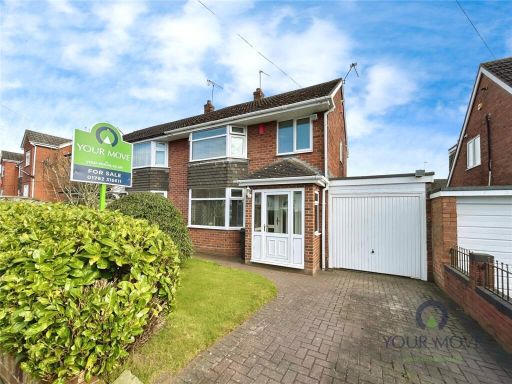 3 bedroom semi-detached house for sale in Dove Road, Forsbrook, Staffordshire, ST11 — £225,000 • 3 bed • 1 bath • 1012 ft²
3 bedroom semi-detached house for sale in Dove Road, Forsbrook, Staffordshire, ST11 — £225,000 • 3 bed • 1 bath • 1012 ft²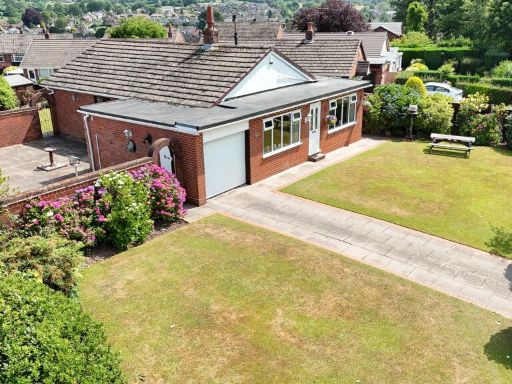 3 bedroom detached bungalow for sale in Caverswall Old Road, Forsbrook, ST11 — £310,000 • 3 bed • 1 bath • 1176 ft²
3 bedroom detached bungalow for sale in Caverswall Old Road, Forsbrook, ST11 — £310,000 • 3 bed • 1 bath • 1176 ft²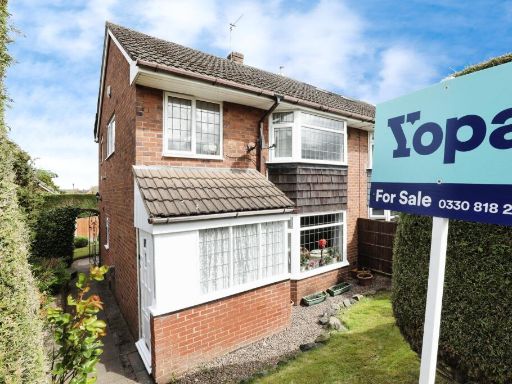 3 bedroom semi-detached house for sale in Beverley Crescent, Forsbrook, Stoke-on-trent, ST11 — £220,000 • 3 bed • 1 bath • 964 ft²
3 bedroom semi-detached house for sale in Beverley Crescent, Forsbrook, Stoke-on-trent, ST11 — £220,000 • 3 bed • 1 bath • 964 ft²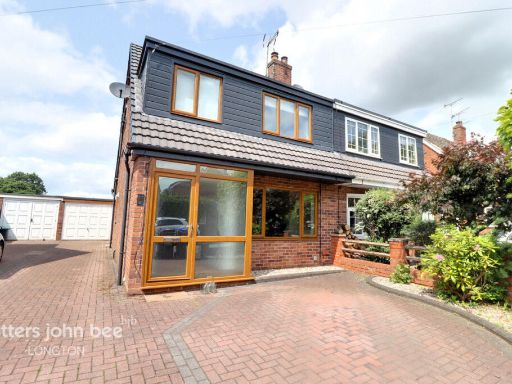 3 bedroom semi-detached house for sale in Manifold Road, Stoke-On-Trent, ST11 — £240,000 • 3 bed • 1 bath • 991 ft²
3 bedroom semi-detached house for sale in Manifold Road, Stoke-On-Trent, ST11 — £240,000 • 3 bed • 1 bath • 991 ft²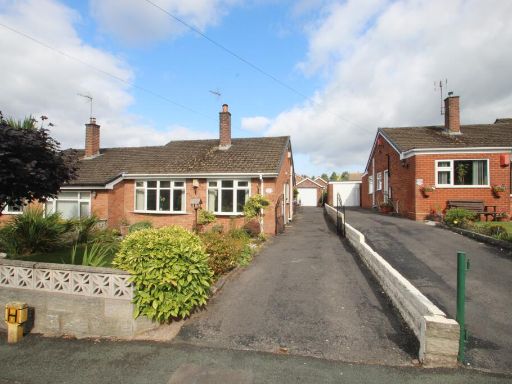 2 bedroom semi-detached bungalow for sale in Scarratt Drive, Forsbrook, Stoke-on-Trent, ST11 — £220,000 • 2 bed • 1 bath • 822 ft²
2 bedroom semi-detached bungalow for sale in Scarratt Drive, Forsbrook, Stoke-on-Trent, ST11 — £220,000 • 2 bed • 1 bath • 822 ft²