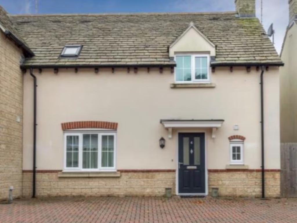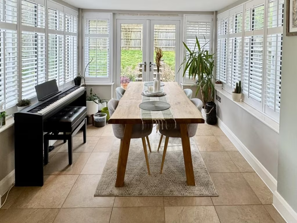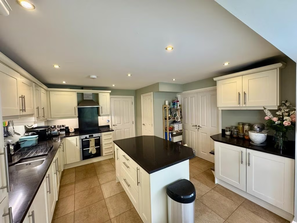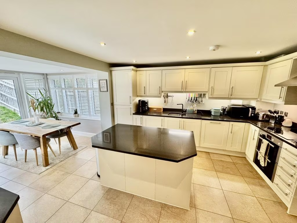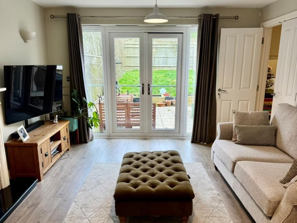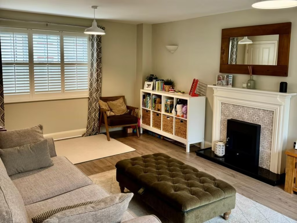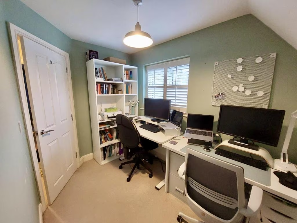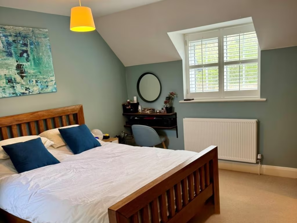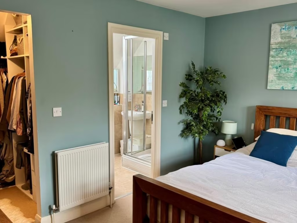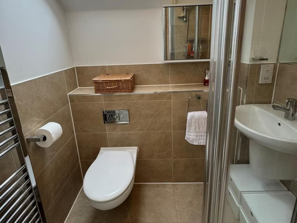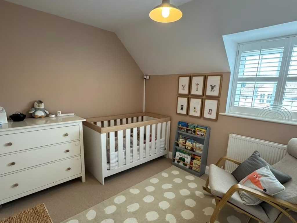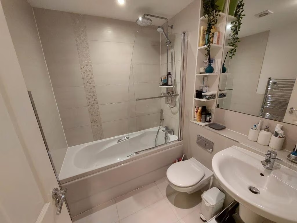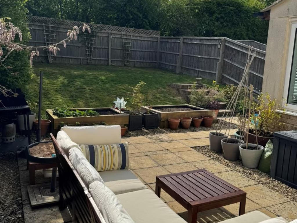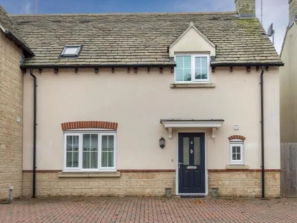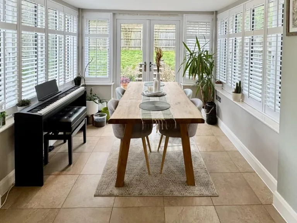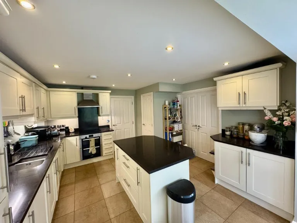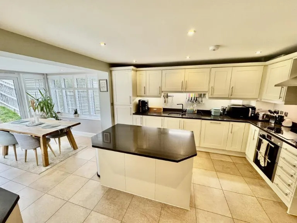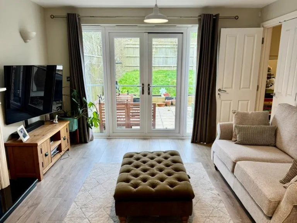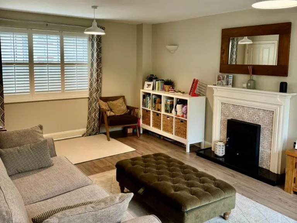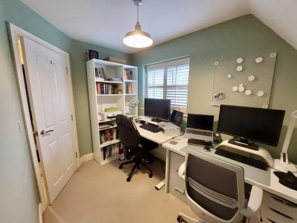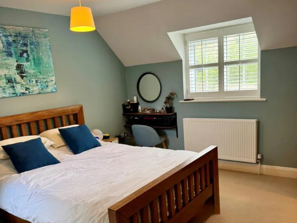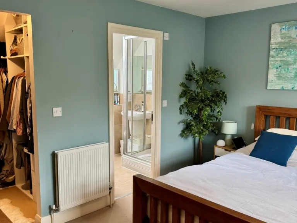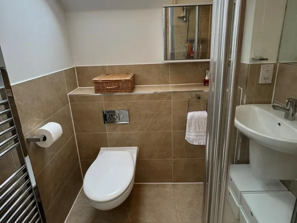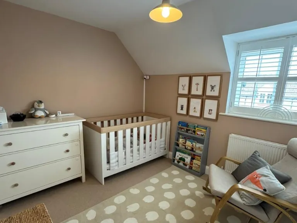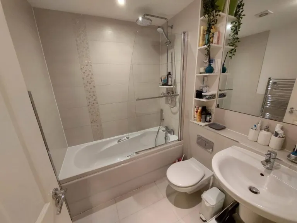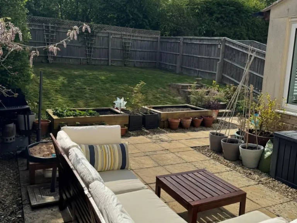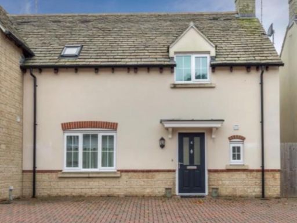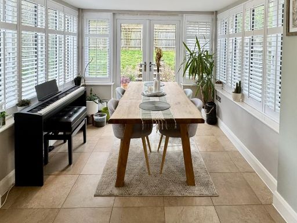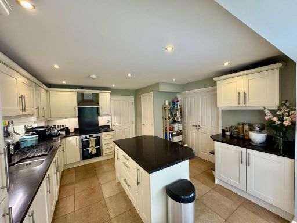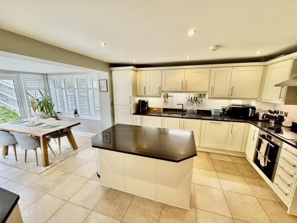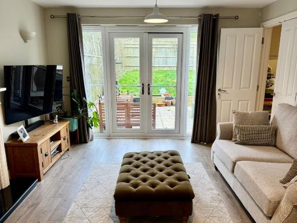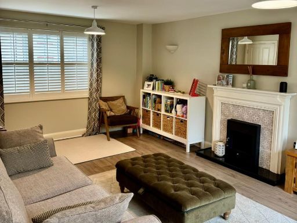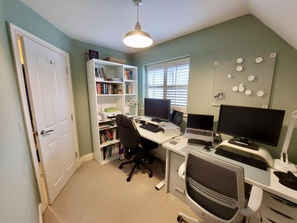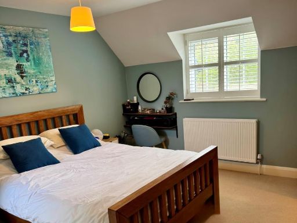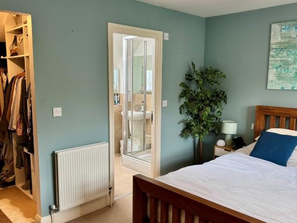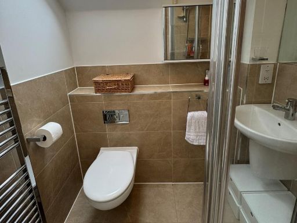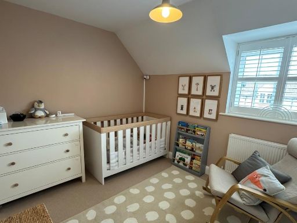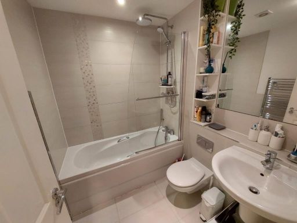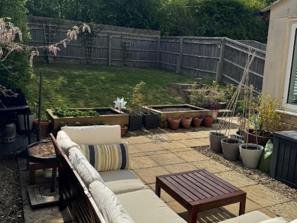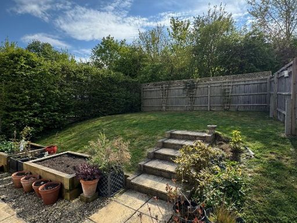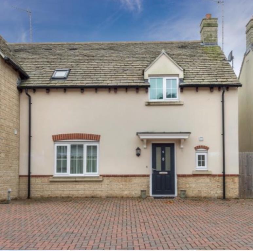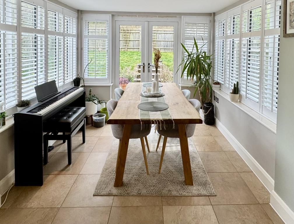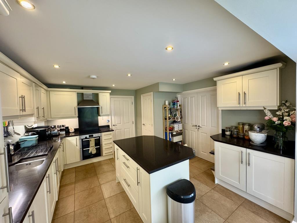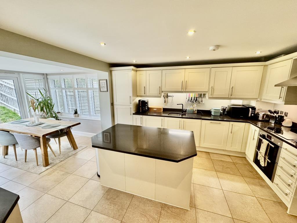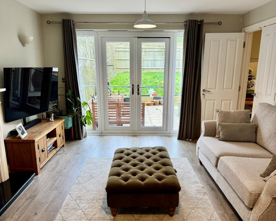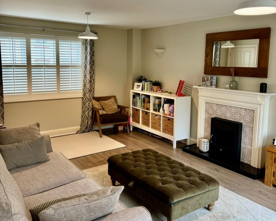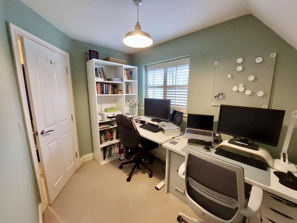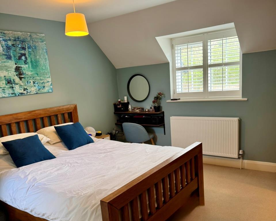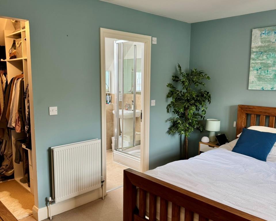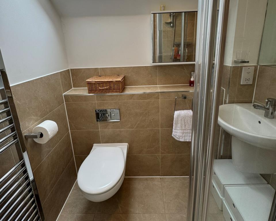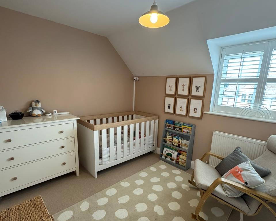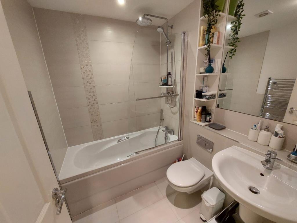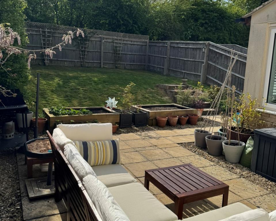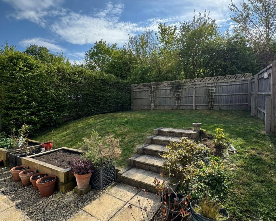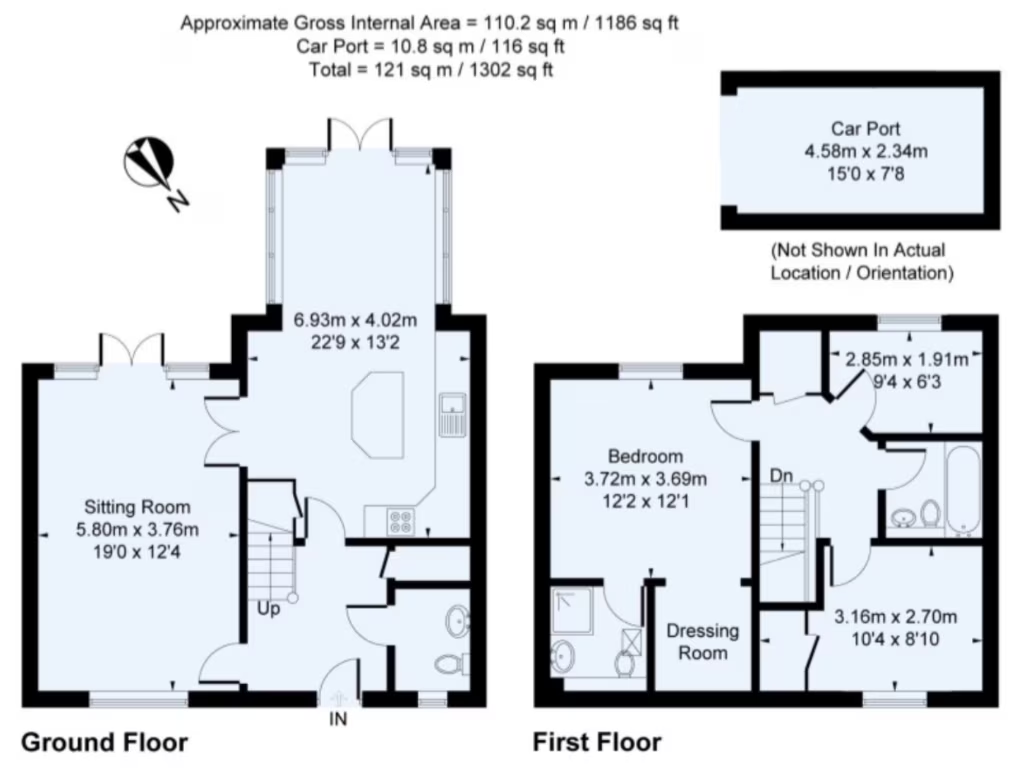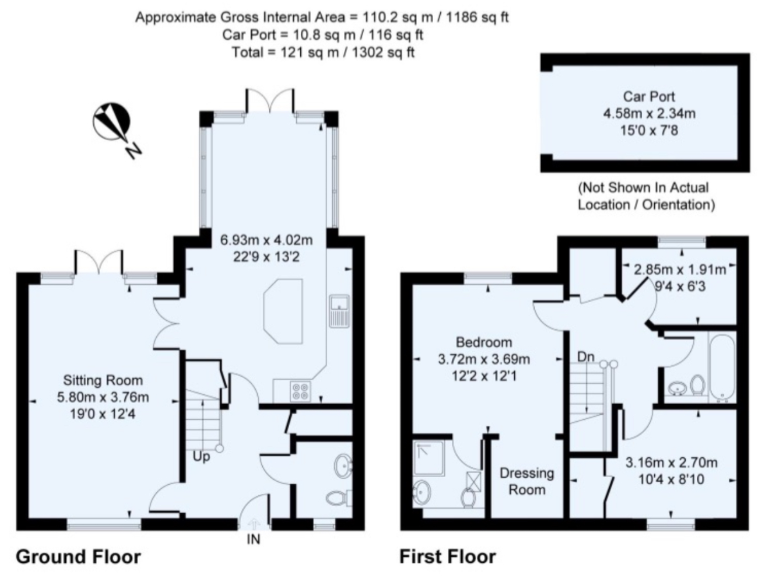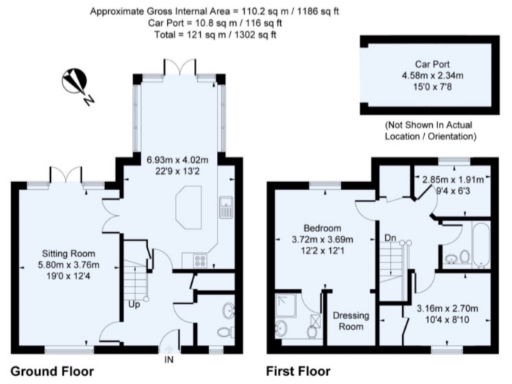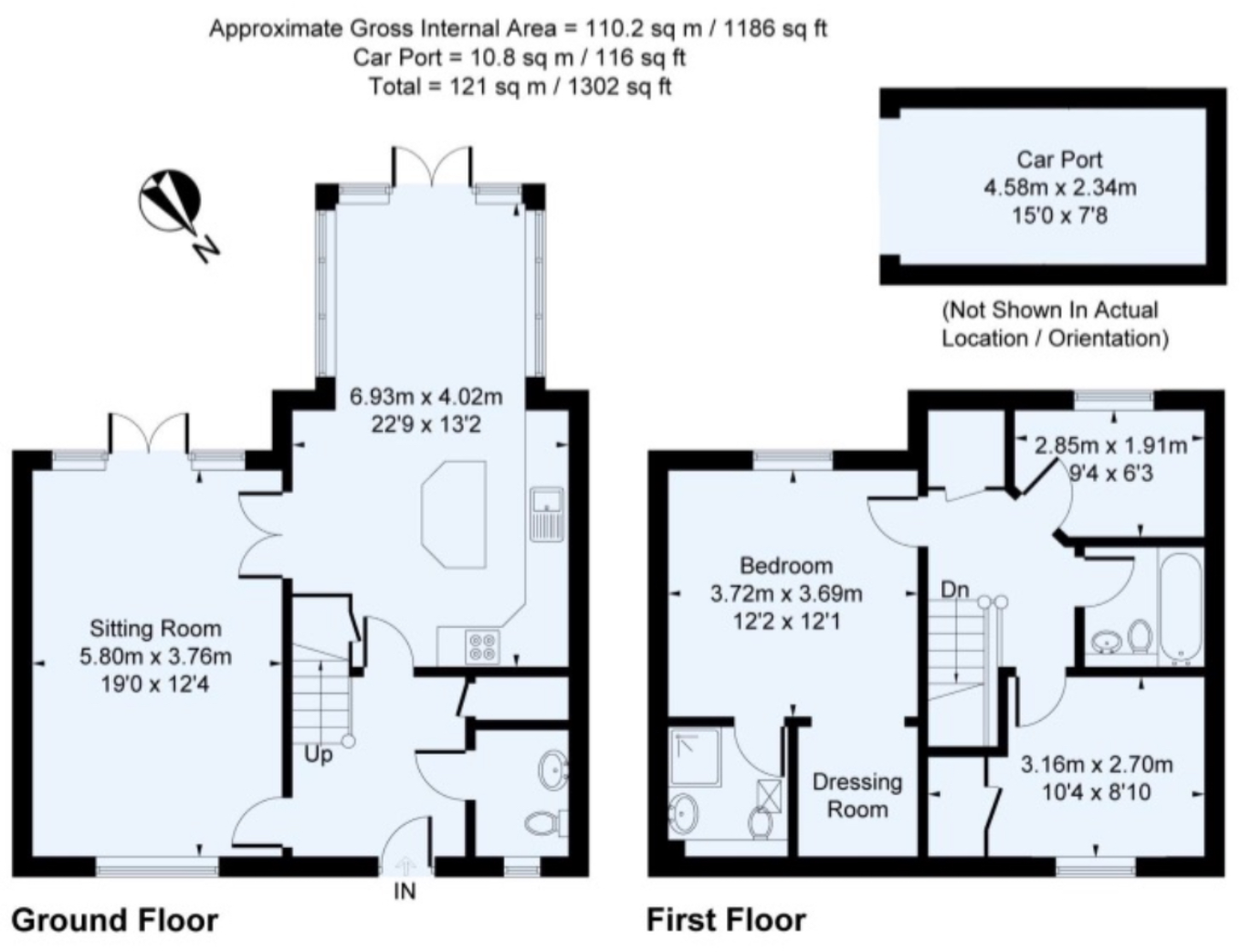Summary - Enstone, Oxfordshire, OX7 OX7 4NR
3 bed 2 bath End of Terrace
Immaculate three-bedroom village home with open-plan living and air-source heating..
3 bedrooms, principal with ensuite and walk-in wardrobe
Open-plan kitchen/diner with island and conservatory
Ground-floor underfloor heating; air-source heat pump
Off-street parking plus car port
Small, low-maintenance rear garden
No through-road position; peaceful village location
Average overall size — storage and garden space limited
Constructed 2007–2011; modern finish throughout
Set in the sought-after Cotswold village of Enstone, this well-presented three-bedroom end-of-terrace home combines modern efficiency with village character. The ground floor benefits from underfloor heating, an open-plan kitchen/diner with island and a bright conservatory that opens to a small, low-maintenance garden — ideal for informal family life and entertaining.
The principal bedroom includes an ensuite and walk-in wardrobe; two further bedrooms and a double-aspect reception room provide flexible living space. Practical features include off-street parking with a car port, double glazing and air-source heating (main heating via heat pump and electric), which helps lower running costs compared with older heating systems.
The house sits on a small plot in a no-through-road position, offering peace and a village feel while remaining well-connected: fast broadband, excellent mobile signal and local schools rated Good. Constructed between 2007–2011, the property is modern-finished throughout but sized at an average footprint — suitable for families or downsizers wanting low-maintenance, comfortable accommodation in a very affluent rural area.
Note the modest plot size and average overall square footage; prospective buyers should consider garden and storage needs against lifestyle requirements. Council tax is moderate and there is no flooding risk recorded for the area.
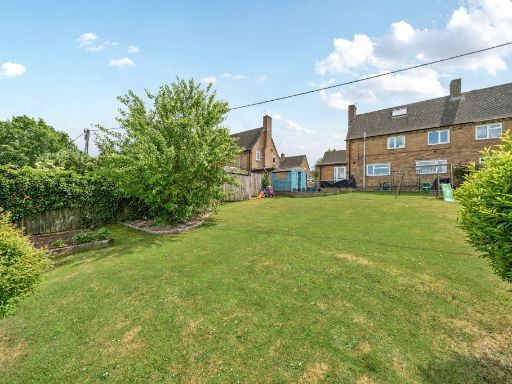 3 bedroom semi-detached house for sale in Enstone, Oxfordshire, OX7 — £390,000 • 3 bed • 1 bath • 978 ft²
3 bedroom semi-detached house for sale in Enstone, Oxfordshire, OX7 — £390,000 • 3 bed • 1 bath • 978 ft²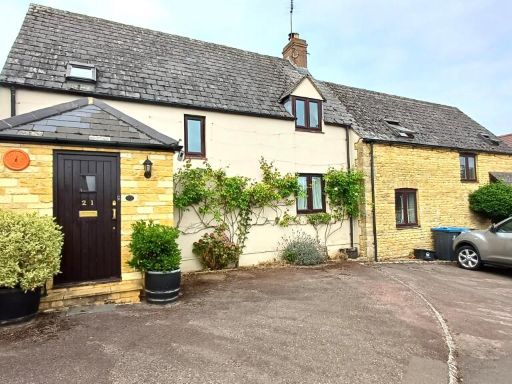 3 bedroom semi-detached house for sale in Litchfield Close, Enstone, OX7 — £399,995 • 3 bed • 1 bath • 1111 ft²
3 bedroom semi-detached house for sale in Litchfield Close, Enstone, OX7 — £399,995 • 3 bed • 1 bath • 1111 ft²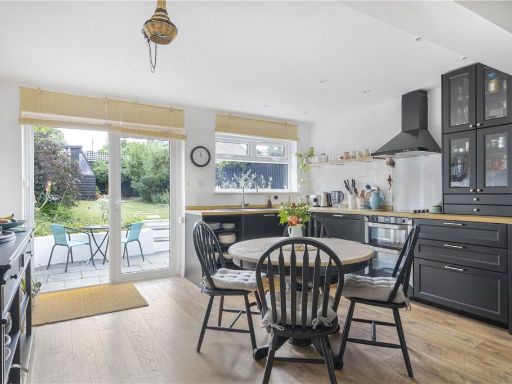 4 bedroom detached house for sale in Keens Close, Enstone, Chipping Norton, Oxfordshire, OX7 — £475,000 • 4 bed • 2 bath • 1256 ft²
4 bedroom detached house for sale in Keens Close, Enstone, Chipping Norton, Oxfordshire, OX7 — £475,000 • 4 bed • 2 bath • 1256 ft²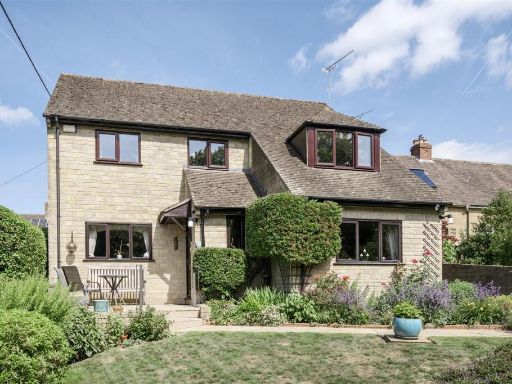 4 bedroom detached house for sale in The Drive, Enstone, OX7 — £625,000 • 4 bed • 1 bath • 1475 ft²
4 bedroom detached house for sale in The Drive, Enstone, OX7 — £625,000 • 4 bed • 1 bath • 1475 ft²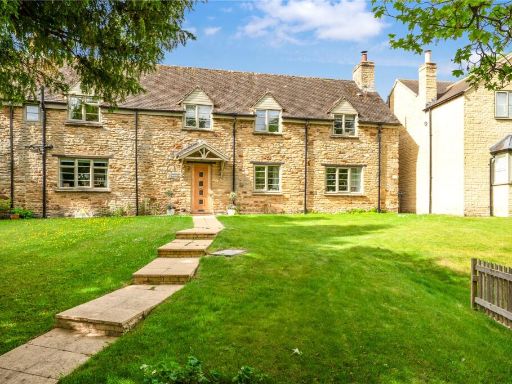 4 bedroom semi-detached house for sale in Oxford Road, Enstone, Chipping Norton, Oxfordshire, OX7 — £585,000 • 4 bed • 2 bath • 1475 ft²
4 bedroom semi-detached house for sale in Oxford Road, Enstone, Chipping Norton, Oxfordshire, OX7 — £585,000 • 4 bed • 2 bath • 1475 ft²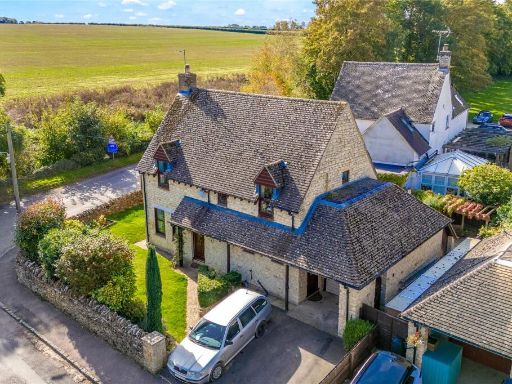 4 bedroom house for sale in Cox Lane, Enstone, Chipping Norton, OX7 — £495,000 • 4 bed • 1 bath • 1076 ft²
4 bedroom house for sale in Cox Lane, Enstone, Chipping Norton, OX7 — £495,000 • 4 bed • 1 bath • 1076 ft²